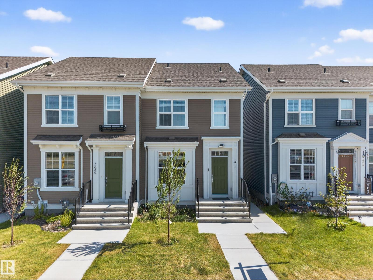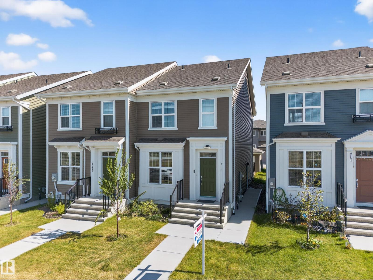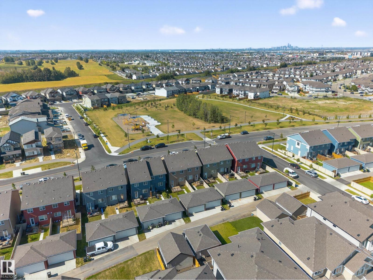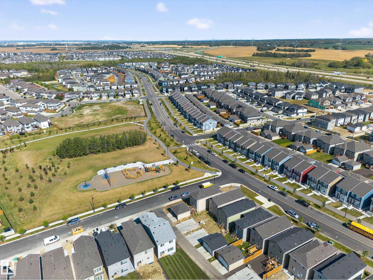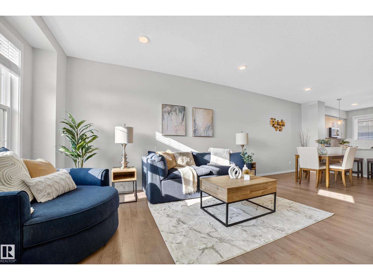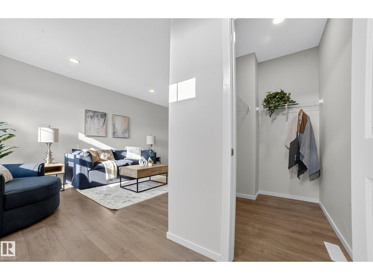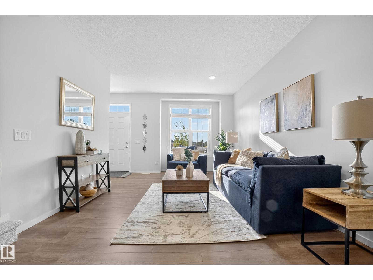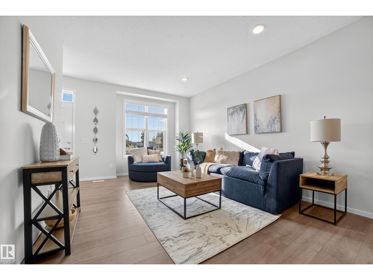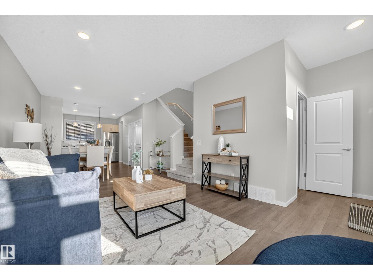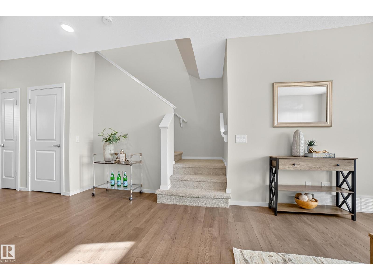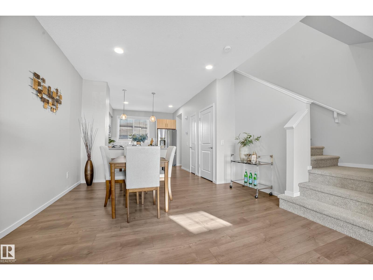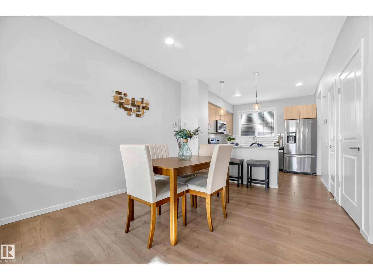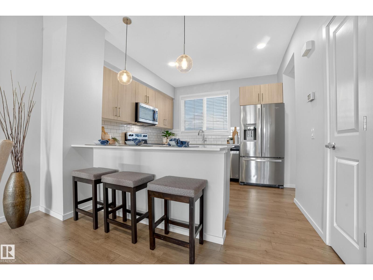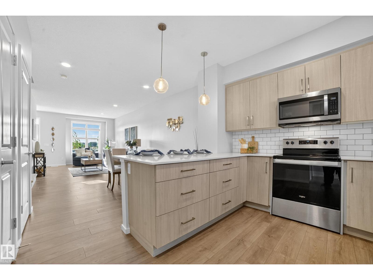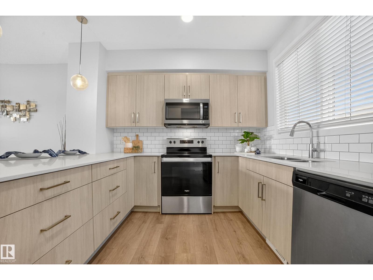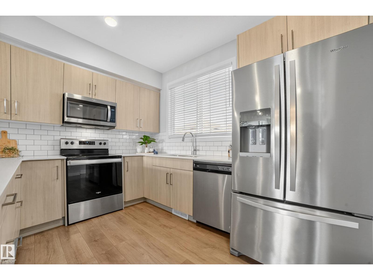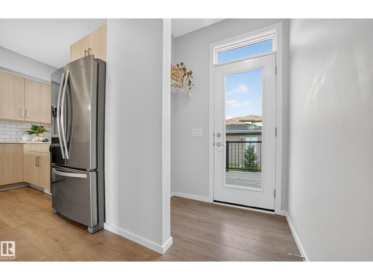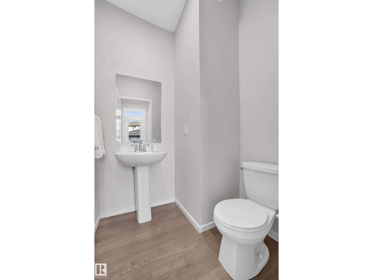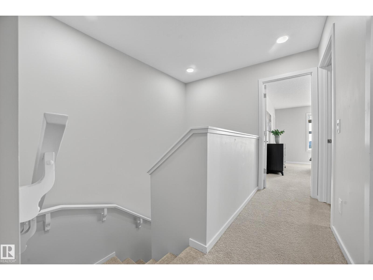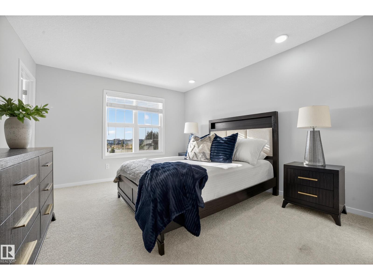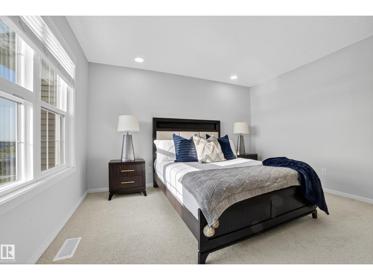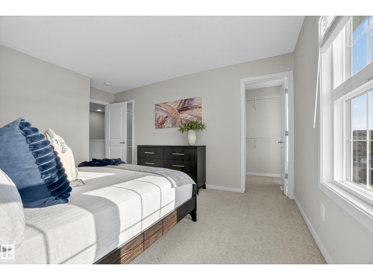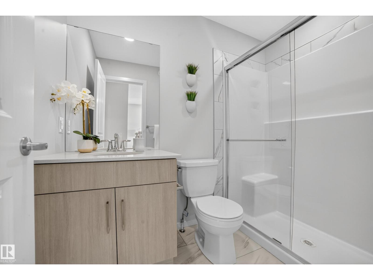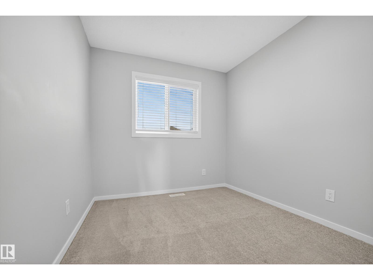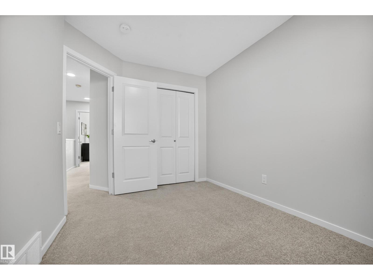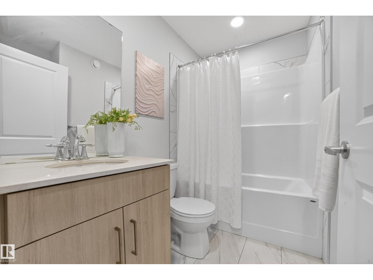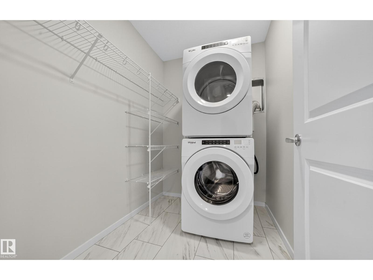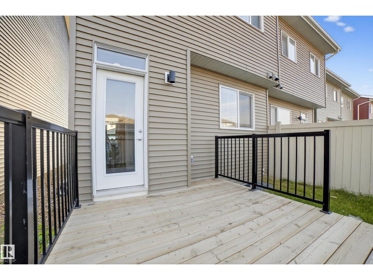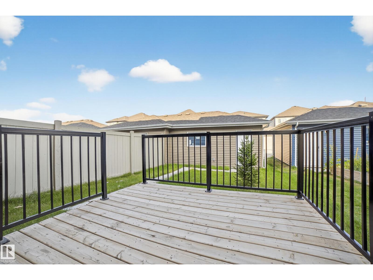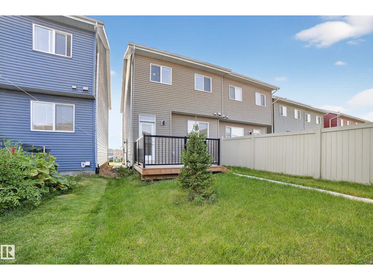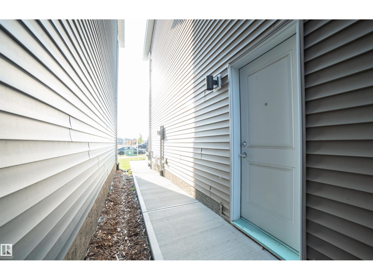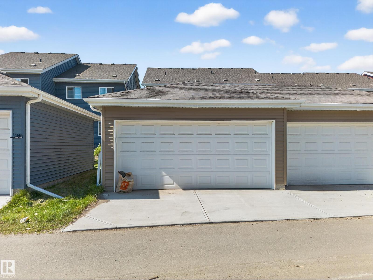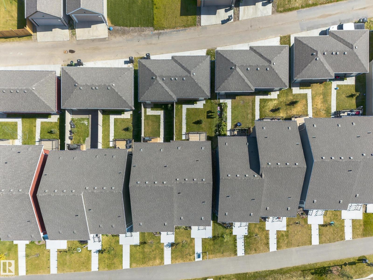3 Bedroom
3 Bathroom
1,386 ft2
Forced Air
$439,900
Welcome to this modern 2023-built half duplex by Homes by Avi, located in the desirable community of Maple. Situated right ACROSS FROM PLAYGROUND, this home offers 3 spacious bedrooms, 2.1 bathrooms, and a thoughtfully designed layout. The main floor features a bright open-concept living space with a stylish kitchen, complete with all appliances and window blinds already installed. Enjoy outdoor living on the finished deck with a gas line for your BBQ, making it perfect for summer gatherings. Additional features include a SEPARATE SIDE ENTRANCE with a concrete pathway to the unfinished basement, offering future suite potential, and a detached DOUBLE CAR GARAGE for convenience. This move-in ready home is ideal for first-time buyers, offering modern finishes, comfort, and functionality. Located close to schools, shopping, and all amenities with easy access to major highways, this property is the perfect blend of style and practicality!! (id:62055)
Open House
This property has open houses!
Starts at:
2:30 pm
Ends at:
4:30 pm
Property Details
|
MLS® Number
|
E4456137 |
|
Property Type
|
Single Family |
|
Neigbourhood
|
Maple Crest |
|
Amenities Near By
|
Playground, Public Transit, Schools, Shopping |
|
Structure
|
Deck |
Building
|
Bathroom Total
|
3 |
|
Bedrooms Total
|
3 |
|
Amenities
|
Ceiling - 9ft |
|
Appliances
|
Dishwasher, Dryer, Garage Door Opener Remote(s), Garage Door Opener, Microwave Range Hood Combo, Refrigerator, Stove, Washer, Window Coverings |
|
Basement Development
|
Unfinished |
|
Basement Type
|
Full (unfinished) |
|
Constructed Date
|
2023 |
|
Construction Style Attachment
|
Semi-detached |
|
Fire Protection
|
Smoke Detectors |
|
Half Bath Total
|
1 |
|
Heating Type
|
Forced Air |
|
Stories Total
|
2 |
|
Size Interior
|
1,386 Ft2 |
|
Type
|
Duplex |
Parking
Land
|
Acreage
|
No |
|
Land Amenities
|
Playground, Public Transit, Schools, Shopping |
|
Size Irregular
|
250.03 |
|
Size Total
|
250.03 M2 |
|
Size Total Text
|
250.03 M2 |
Rooms
| Level |
Type |
Length |
Width |
Dimensions |
|
Main Level |
Living Room |
3.64 m |
5.2 m |
3.64 m x 5.2 m |
|
Main Level |
Dining Room |
3.96 m |
2.83 m |
3.96 m x 2.83 m |
|
Main Level |
Kitchen |
3.39 m |
3.42 m |
3.39 m x 3.42 m |
|
Upper Level |
Primary Bedroom |
3.51 m |
4.6 m |
3.51 m x 4.6 m |
|
Upper Level |
Bedroom 2 |
2.61 m |
3.32 m |
2.61 m x 3.32 m |
|
Upper Level |
Bedroom 3 |
2.52 m |
3.21 m |
2.52 m x 3.21 m |


