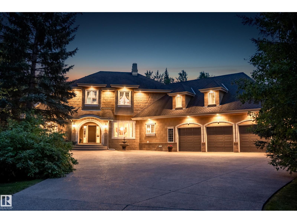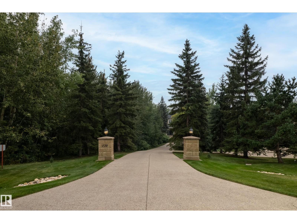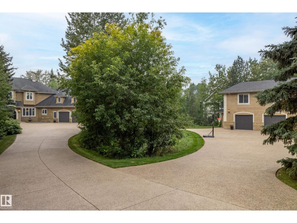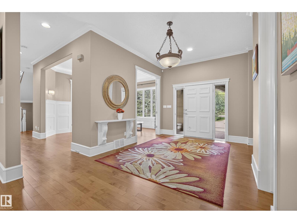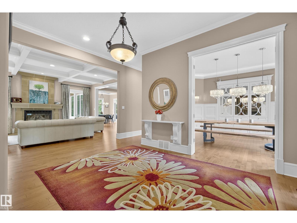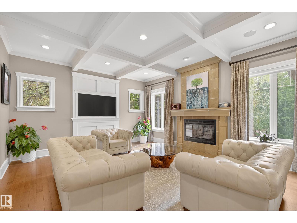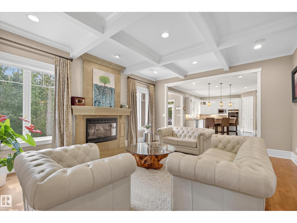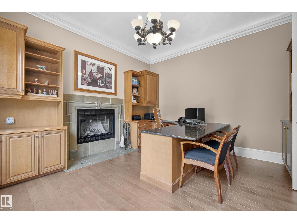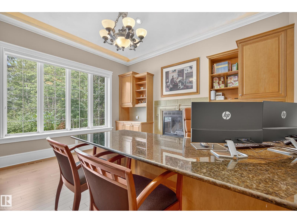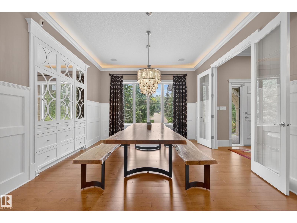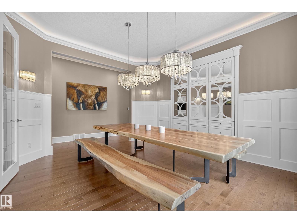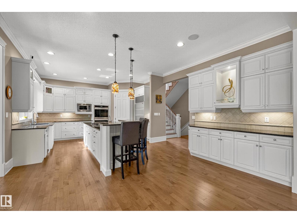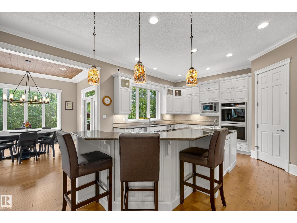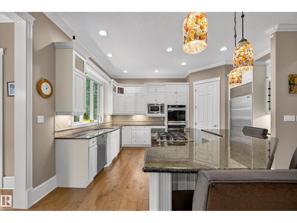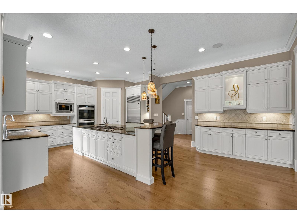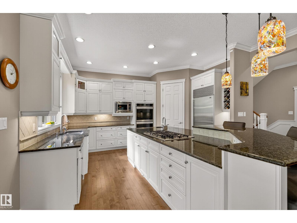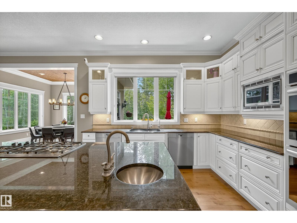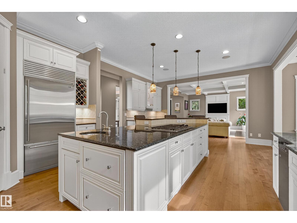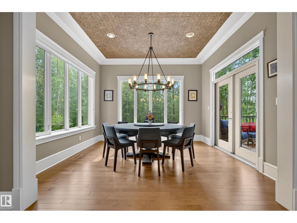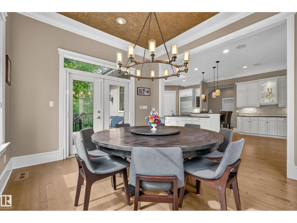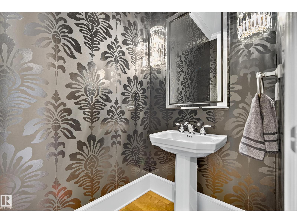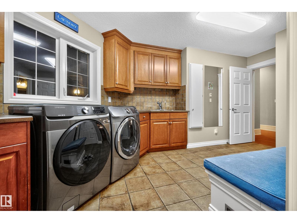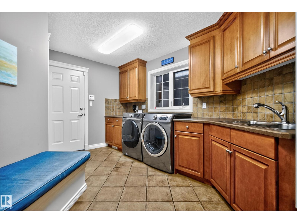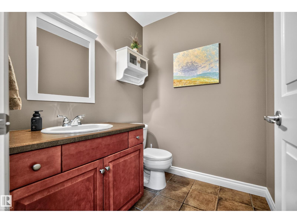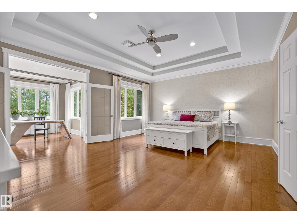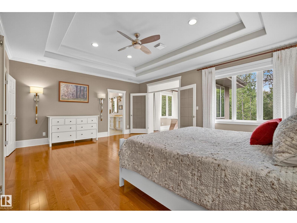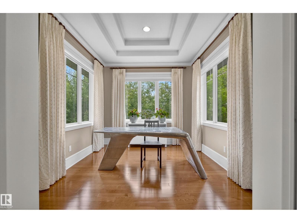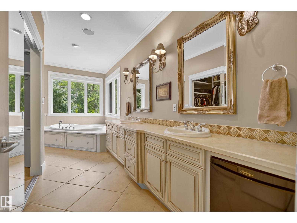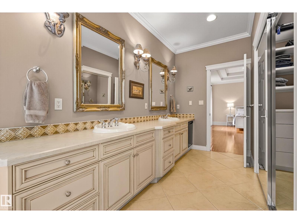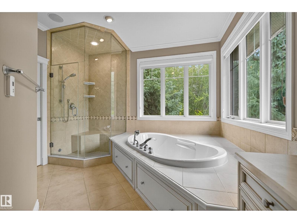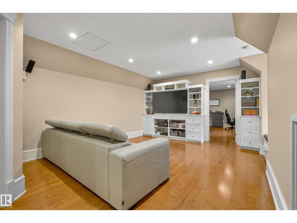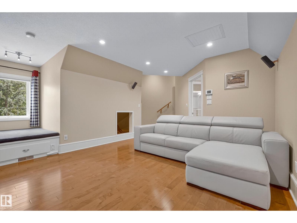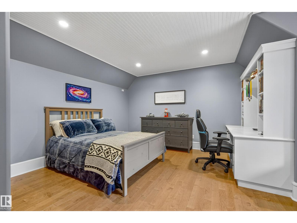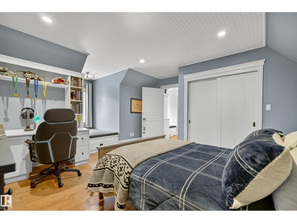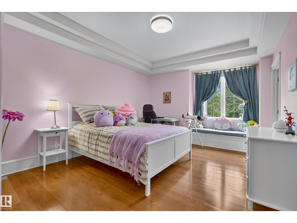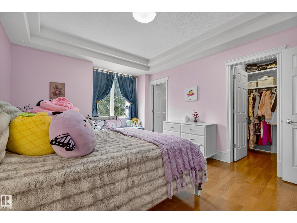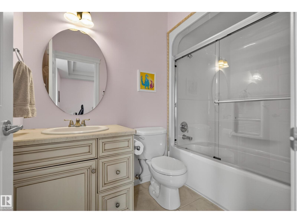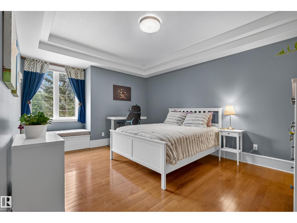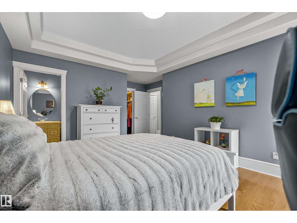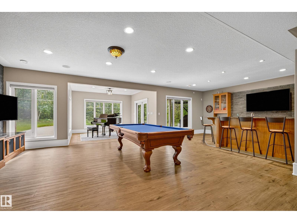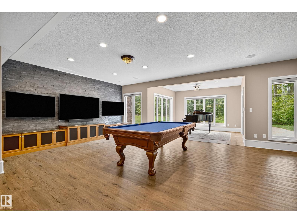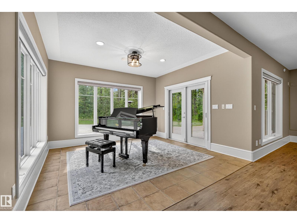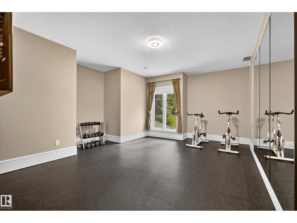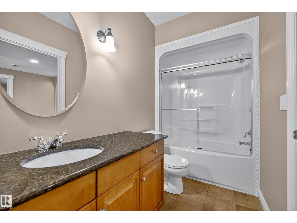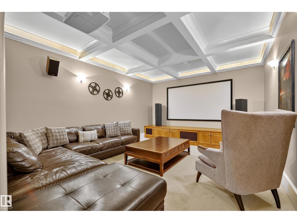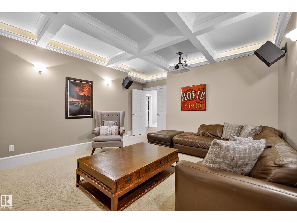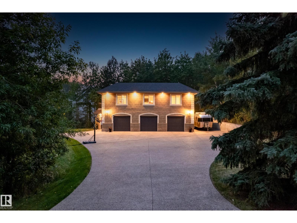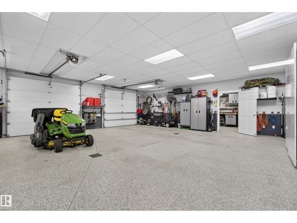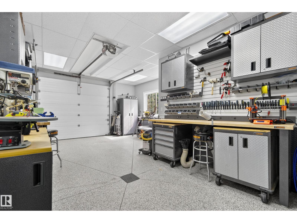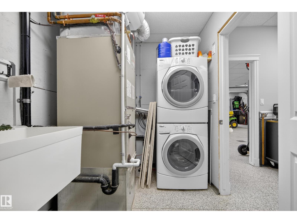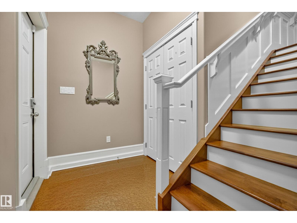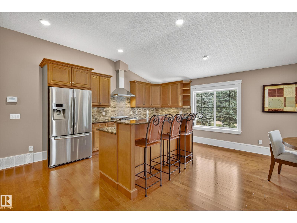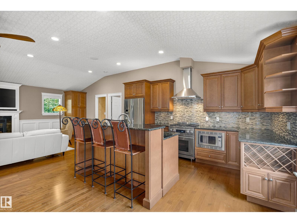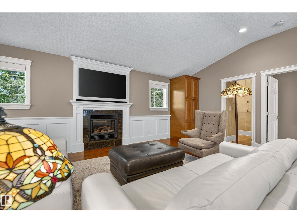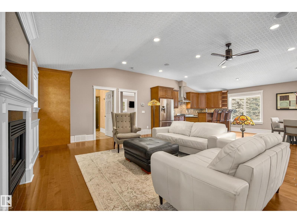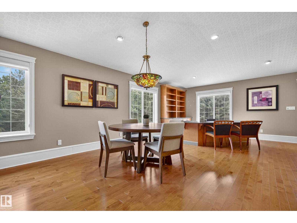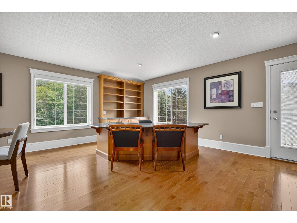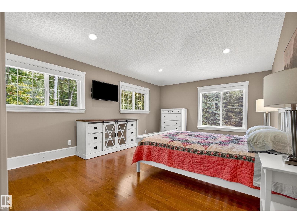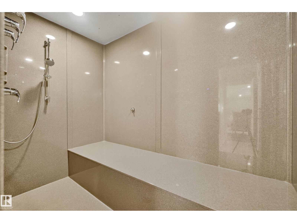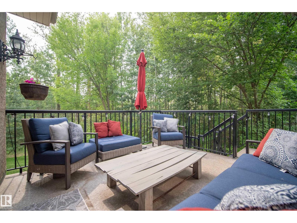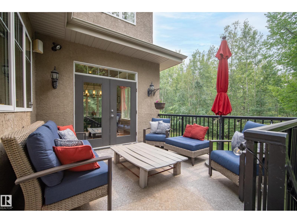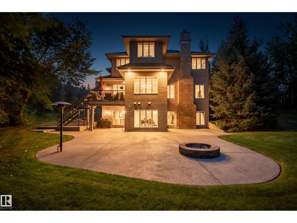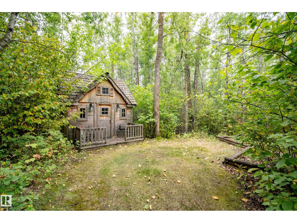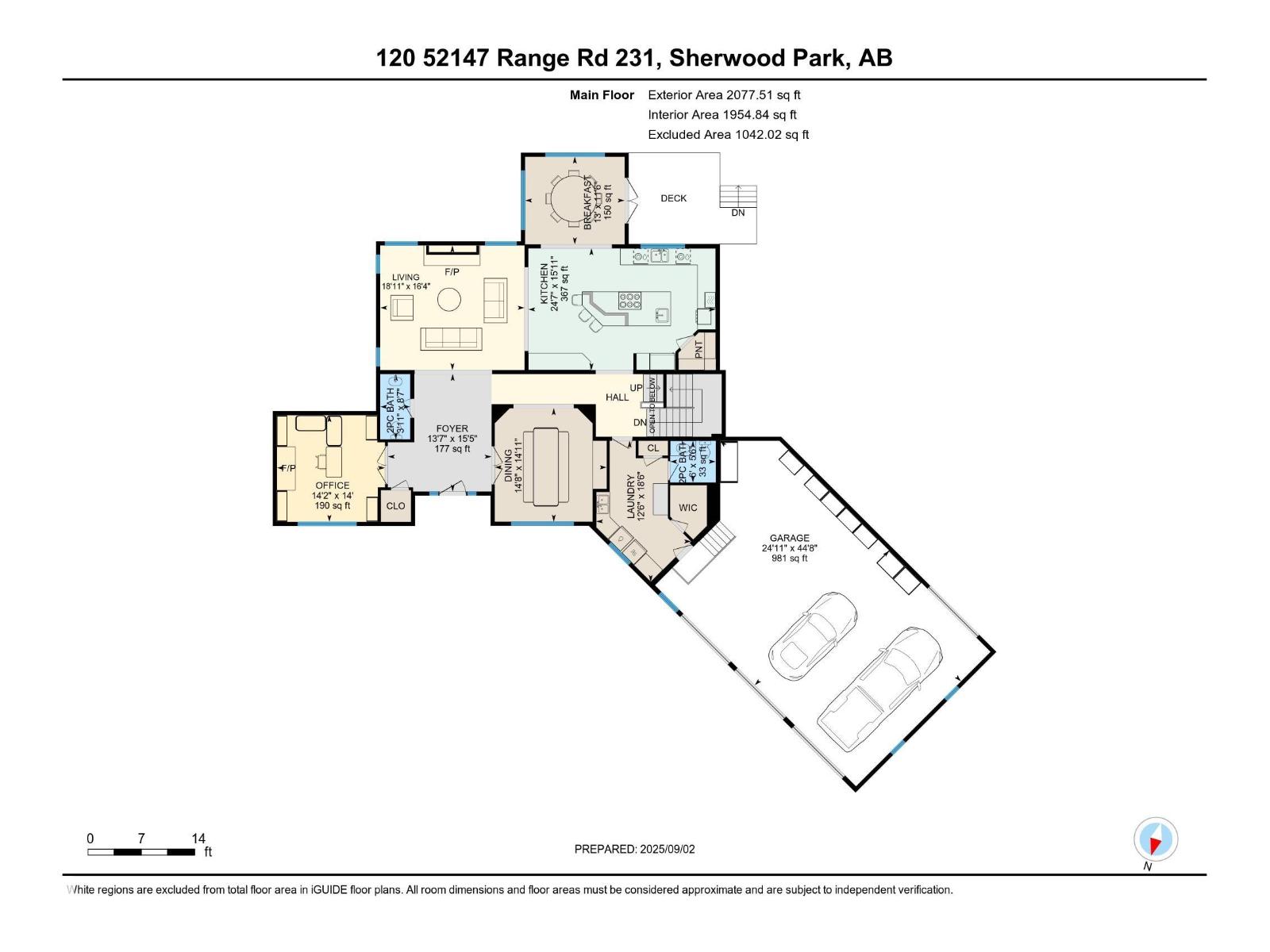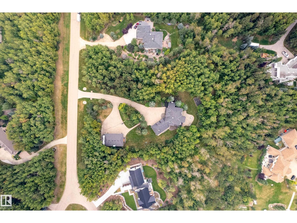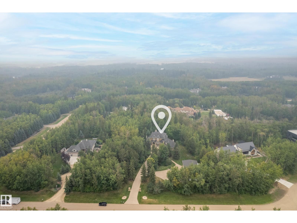5 Bedroom
8 Bathroom
4,263 ft2
Fireplace
Forced Air, Hot Water Radiator Heat
Acreage
$2,500,000
This timeless family residence radiates warmth & quality craftsmanship. Set on 2 private acres in a cul-de-sac, walking distance to Sherwood Park Natural Area and Deermound Dog Park. With 4200+ SqFt of finished space over 3 levels, this home blends elegance with functionality. Upstairs offers 4 spacious bedrooms, each with its own ensuite. The main floor features 2 wood-burning fireplaces and a chef’s kitchen with granite counters, fridge & fridge drawers, double wall ovens, 2 dishwashers, & w/i pantry. The walkout basement is built for entertaining with a bar, rec room, theatre, & gym. A fully equipped 1400 SqFt carriage suite is ideal for guests, nanny, or multigenerational living. Extras include AC, central vac, b/i speakers, Hunter Douglas coverings, in-floor heating, cold storage, gas BBQ hookups, RV parking with 30-amp service, aggregate driveway, playhouse, and dog wash. Garages fit 5 vehicles & include a full shop. Minutes to Edmonton and Sherwood Park. Welcome to luxury living in Waterton Estates (id:62055)
Property Details
|
MLS® Number
|
E4456027 |
|
Property Type
|
Single Family |
|
Neigbourhood
|
Waterton Estates |
|
Features
|
Flat Site, Environmental Reserve |
Building
|
Bathroom Total
|
8 |
|
Bedrooms Total
|
5 |
|
Appliances
|
Garage Door Opener Remote(s), Garage Door Opener, Microwave, Window Coverings, Dryer, Refrigerator, Two Stoves, Dishwasher |
|
Basement Development
|
Finished |
|
Basement Type
|
Full (finished) |
|
Constructed Date
|
2001 |
|
Construction Style Attachment
|
Detached |
|
Fireplace Fuel
|
Wood |
|
Fireplace Present
|
Yes |
|
Fireplace Type
|
Unknown |
|
Half Bath Total
|
2 |
|
Heating Type
|
Forced Air, Hot Water Radiator Heat |
|
Stories Total
|
2 |
|
Size Interior
|
4,263 Ft2 |
|
Type
|
House |
Parking
|
Attached Garage
|
|
|
Detached Garage
|
|
Land
|
Acreage
|
Yes |
|
Size Irregular
|
2 |
|
Size Total
|
2 Ac |
|
Size Total Text
|
2 Ac |
Rooms
| Level |
Type |
Length |
Width |
Dimensions |
|
Basement |
Bedroom 5 |
3.93 m |
4.82 m |
3.93 m x 4.82 m |
|
Main Level |
Living Room |
6.62 m |
4.9 m |
6.62 m x 4.9 m |
|
Main Level |
Dining Room |
4.47 m |
4.59 m |
4.47 m x 4.59 m |
|
Main Level |
Kitchen |
4.88 m |
7.88 m |
4.88 m x 7.88 m |
|
Main Level |
Den |
4.22 m |
3.56 m |
4.22 m x 3.56 m |
|
Main Level |
Breakfast |
2.7 m |
3.35 m |
2.7 m x 3.35 m |
|
Upper Level |
Primary Bedroom |
5.39 m |
4.93 m |
5.39 m x 4.93 m |
|
Upper Level |
Bedroom 2 |
3.66 m |
5.2 m |
3.66 m x 5.2 m |
|
Upper Level |
Bedroom 3 |
5.22 m |
3.63 m |
5.22 m x 3.63 m |
|
Upper Level |
Bedroom 4 |
4.6 m |
5.78 m |
4.6 m x 5.78 m |
|
Upper Level |
Bonus Room |
|
|
Measurements not available |


