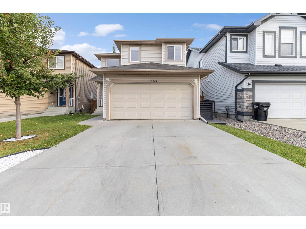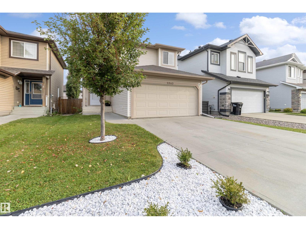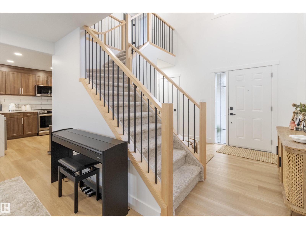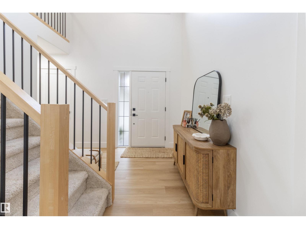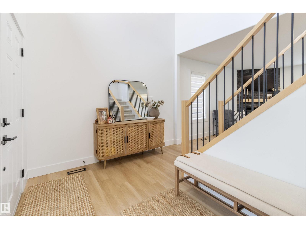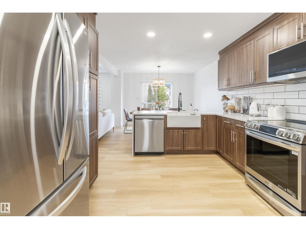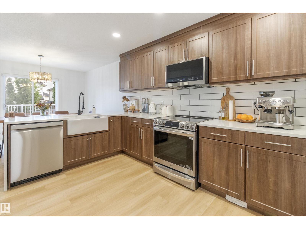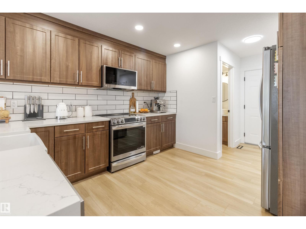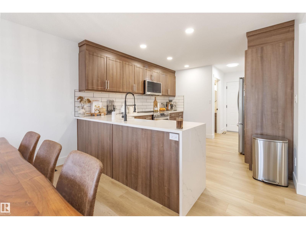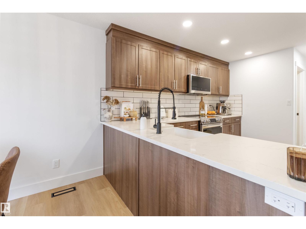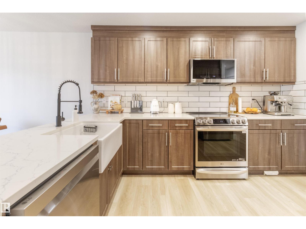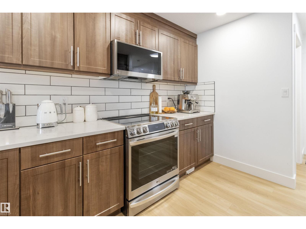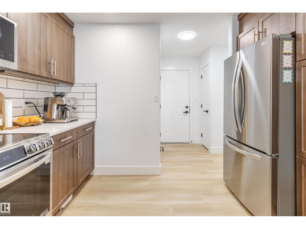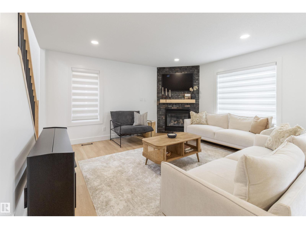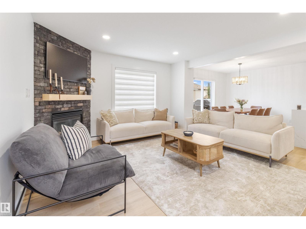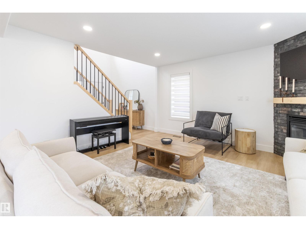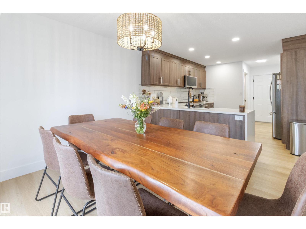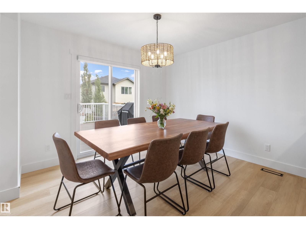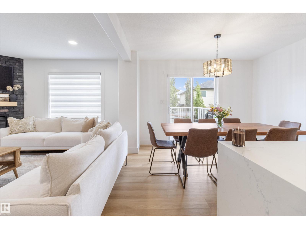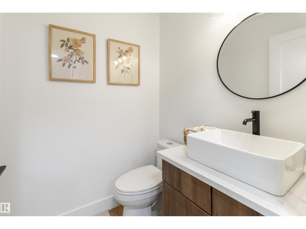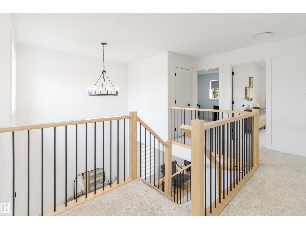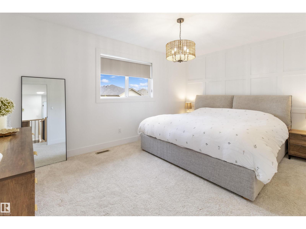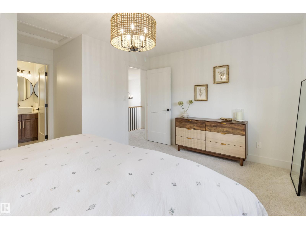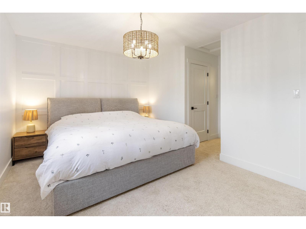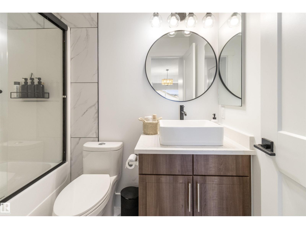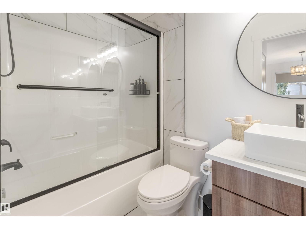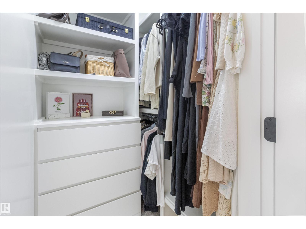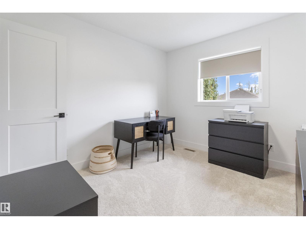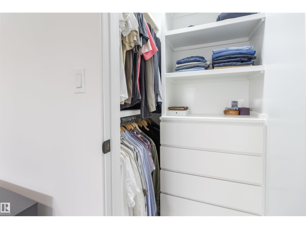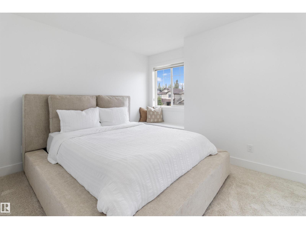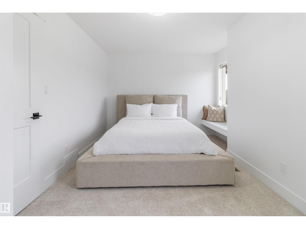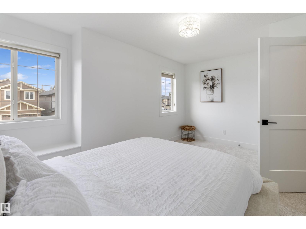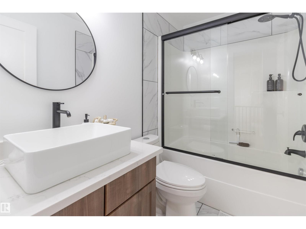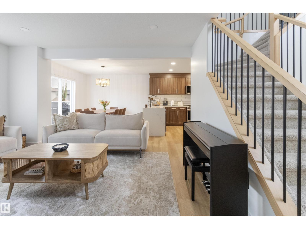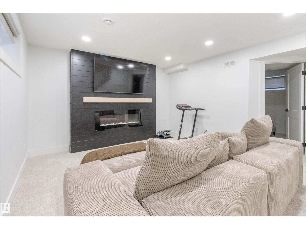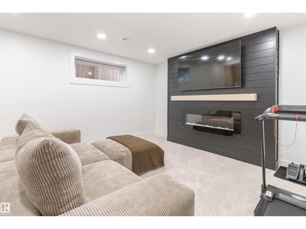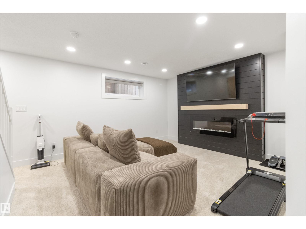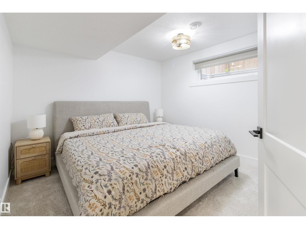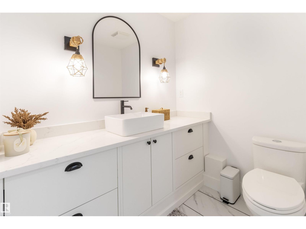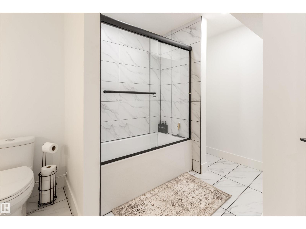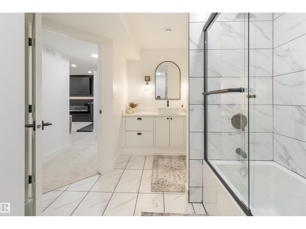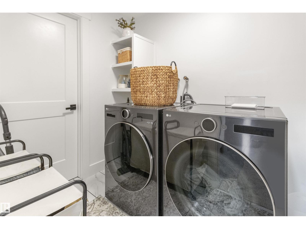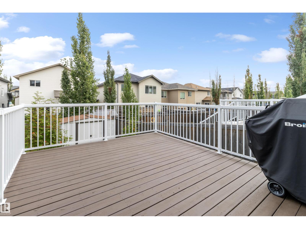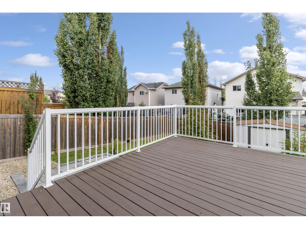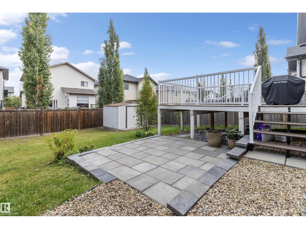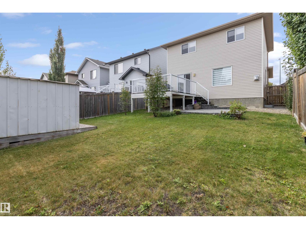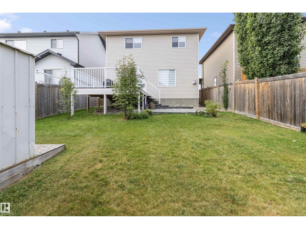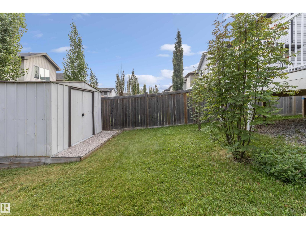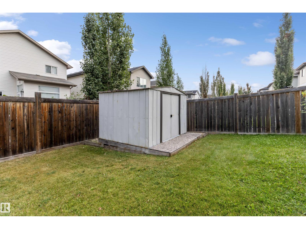4 Bedroom
4 Bathroom
1,494 ft2
Fireplace
Forced Air
$635,000
EXTENSIVELY RENOVATED!! This gorgeous family home is located in the wonderful community of Foxboro. Close to schools, walking trails, parks and playgrounds. Offering an open concept with a large front living room, attractive stone-facing fireplace & new vinyl plank flooring. Beautiful & spacious kitchen with stainless steel appliances, gorgeous cabinets & Quartz countertops. Generous dining space that leads to a massive deck & patio area. There are a total of 4 bedrooms & 4 bathrooms. New carpet upstairs. The large Primary Bedroom features a beautiful 4 piece ensuite & walk-in closet. Another full bath & two large bedrooms finish the second floor. The fully finished basement has tons of natural light with a spacious living area, 4th bedroom, 3 piece bathroom & laundry room. The lovely backyard is manicured perfectly with a ground level patio that leads up stairs to upper deck with railing. Double & heated attached garage & great curb appeal. Nothing left for you to do but move in and enjoy! (id:62055)
Property Details
|
MLS® Number
|
E4455904 |
|
Property Type
|
Single Family |
|
Neigbourhood
|
Foxboro |
|
Amenities Near By
|
Playground, Public Transit, Schools, Shopping |
|
Structure
|
Deck |
Building
|
Bathroom Total
|
4 |
|
Bedrooms Total
|
4 |
|
Appliances
|
Dishwasher, Dryer, Garage Door Opener Remote(s), Garage Door Opener, Microwave Range Hood Combo, Refrigerator, Stove, Washer, Window Coverings |
|
Basement Development
|
Finished |
|
Basement Type
|
Full (finished) |
|
Constructed Date
|
2011 |
|
Construction Style Attachment
|
Detached |
|
Fireplace Fuel
|
Gas |
|
Fireplace Present
|
Yes |
|
Fireplace Type
|
Corner |
|
Half Bath Total
|
1 |
|
Heating Type
|
Forced Air |
|
Stories Total
|
2 |
|
Size Interior
|
1,494 Ft2 |
|
Type
|
House |
Parking
|
Attached Garage
|
|
|
Heated Garage
|
|
Land
|
Acreage
|
No |
|
Fence Type
|
Fence |
|
Land Amenities
|
Playground, Public Transit, Schools, Shopping |
Rooms
| Level |
Type |
Length |
Width |
Dimensions |
|
Basement |
Bedroom 4 |
|
|
Measurements not available |
|
Basement |
Recreation Room |
|
|
Measurements not available |
|
Main Level |
Living Room |
|
|
Measurements not available |
|
Main Level |
Dining Room |
|
|
Measurements not available |
|
Main Level |
Kitchen |
|
|
Measurements not available |
|
Upper Level |
Primary Bedroom |
|
|
Measurements not available |
|
Upper Level |
Bedroom 2 |
|
|
Measurements not available |
|
Upper Level |
Bedroom 3 |
|
|
Measurements not available |


