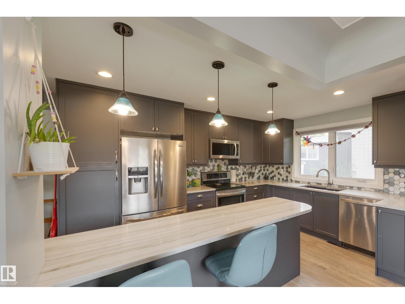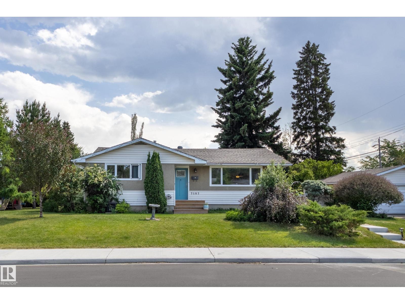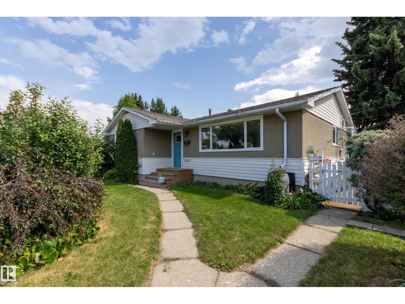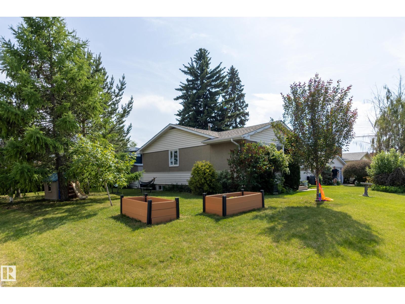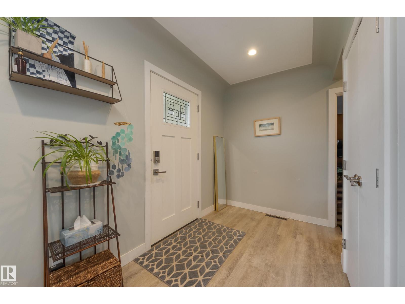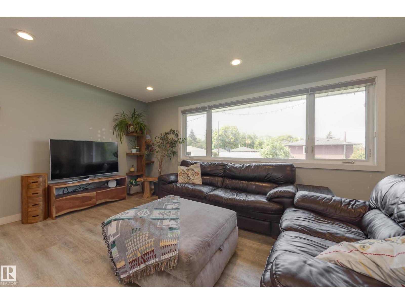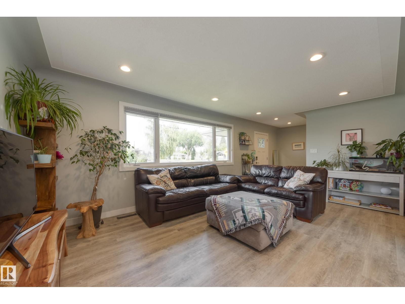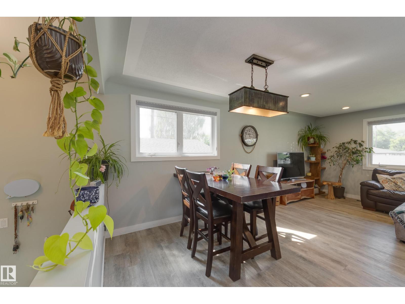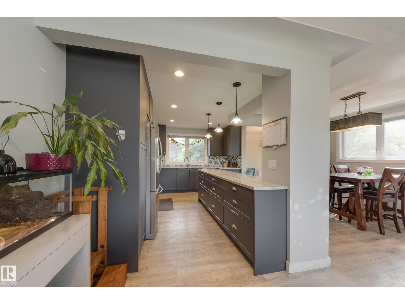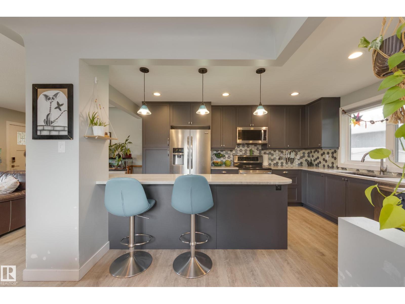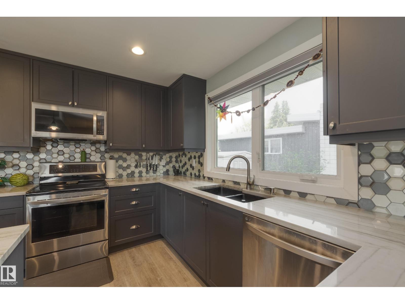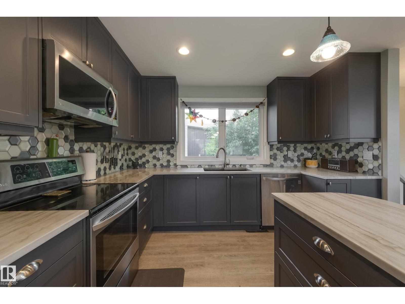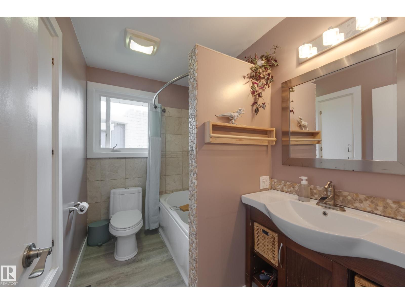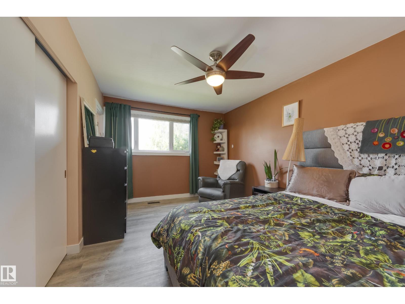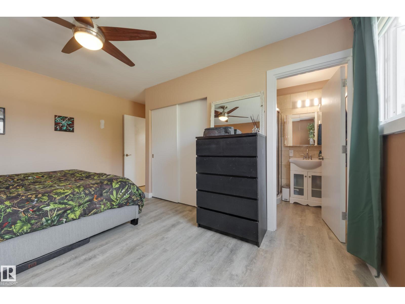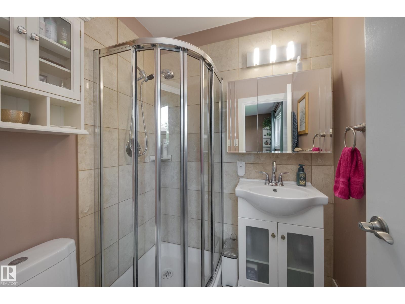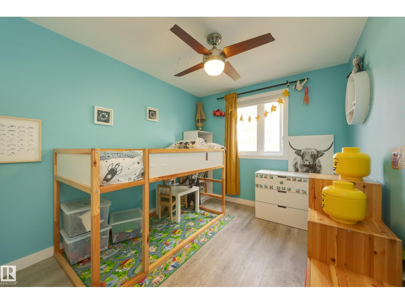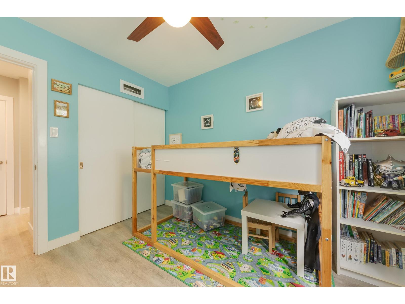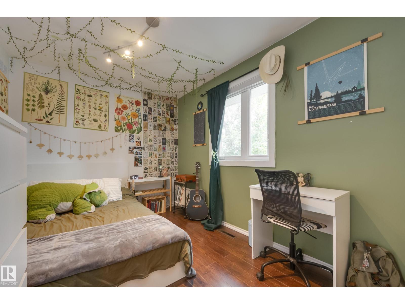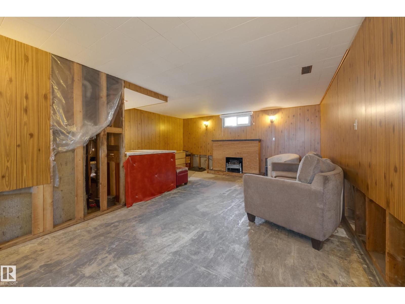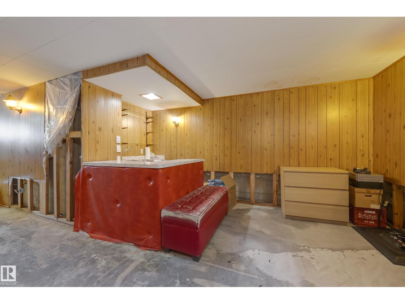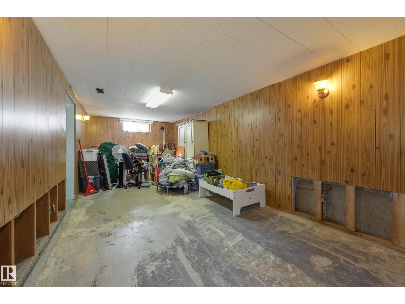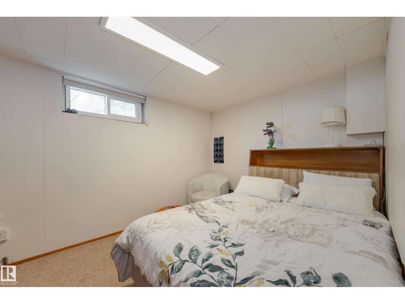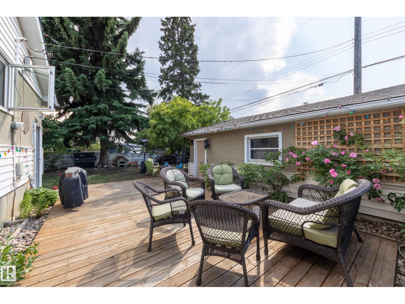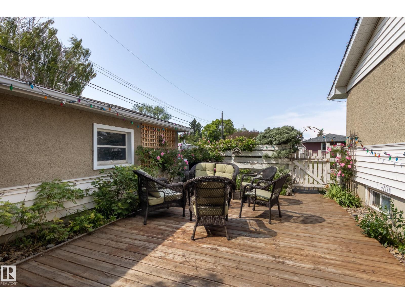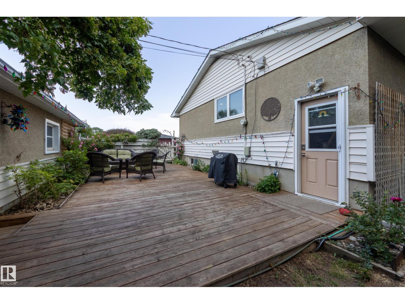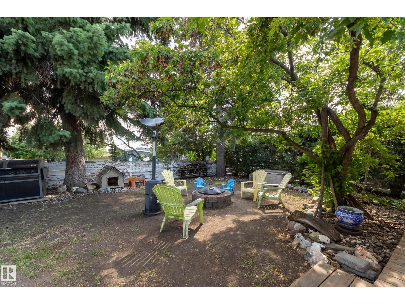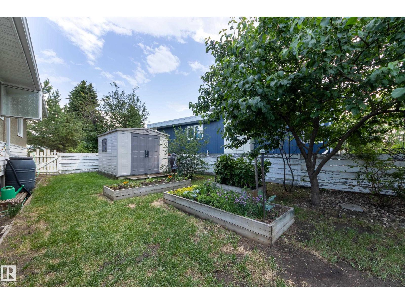4 Bedroom
2 Bathroom
1,233 ft2
Bungalow
Forced Air
$499,000
Live centrally in this bright & spacious family home in desirable Ottewell! This property has been beautifully renovated to include triple pane windows, luxury vinyl plank flooring, an open-concept kitchen with quartz countertops, stainless steel appliances, new cabinetry and island that opens to the sizeable living room. The roomy primary bedroom features a convenient 3-piece ensuite. On the main floor are 2 more bedrooms and a full bathroom. One of the best parts about this home is the impressive outdoor space — situated on a 730 sqm corner lot, this property includes a fenced yard, garden, shed, fire pit and deck, making it perfect for enjoying the outdoors with your family & friends. Additional upgrades include a new roof, furnace and hot water tank, offering peace of mind for years to come. You'll love the double detached garage, as well as the incredible nearby amenities: parks, shopping, schools, the river valley and quick access to downtown. Don't miss the chance to make this your home! (id:62055)
Property Details
|
MLS® Number
|
E4455866 |
|
Property Type
|
Single Family |
|
Neigbourhood
|
Ottewell |
|
Amenities Near By
|
Playground, Public Transit, Schools, Shopping |
|
Features
|
Corner Site, Paved Lane |
|
Structure
|
Deck |
Building
|
Bathroom Total
|
2 |
|
Bedrooms Total
|
4 |
|
Appliances
|
Dishwasher, Dryer, Microwave Range Hood Combo, Refrigerator, Storage Shed, Stove, Washer |
|
Architectural Style
|
Bungalow |
|
Basement Development
|
Partially Finished |
|
Basement Type
|
Full (partially Finished) |
|
Constructed Date
|
1959 |
|
Construction Style Attachment
|
Detached |
|
Heating Type
|
Forced Air |
|
Stories Total
|
1 |
|
Size Interior
|
1,233 Ft2 |
|
Type
|
House |
Parking
Land
|
Acreage
|
No |
|
Fence Type
|
Fence |
|
Land Amenities
|
Playground, Public Transit, Schools, Shopping |
Rooms
| Level |
Type |
Length |
Width |
Dimensions |
|
Basement |
Bedroom 4 |
5 m |
4.02 m |
5 m x 4.02 m |
|
Main Level |
Living Room |
3.25 m |
4.34 m |
3.25 m x 4.34 m |
|
Main Level |
Dining Room |
2.29 m |
2.26 m |
2.29 m x 2.26 m |
|
Main Level |
Kitchen |
4.5 m |
3.51 m |
4.5 m x 3.51 m |
|
Main Level |
Primary Bedroom |
3.84 m |
4.53 m |
3.84 m x 4.53 m |
|
Main Level |
Bedroom 2 |
2.65 m |
4.01 m |
2.65 m x 4.01 m |
|
Main Level |
Bedroom 3 |
2.77 m |
3.16 m |
2.77 m x 3.16 m |


