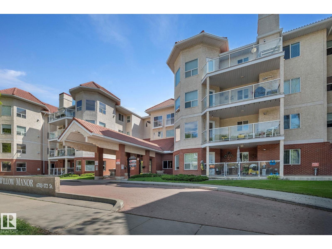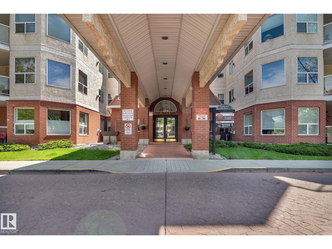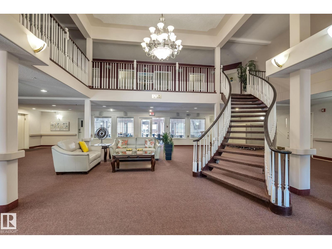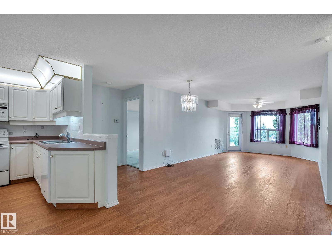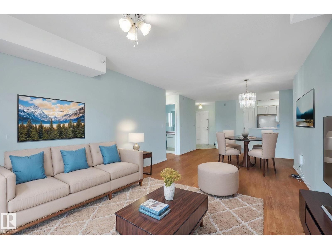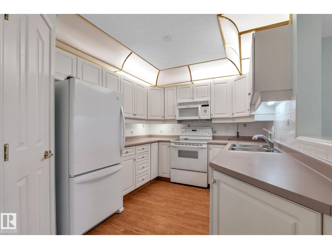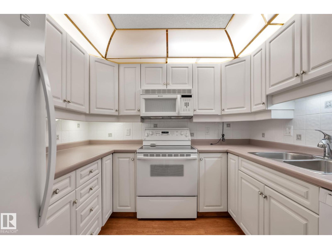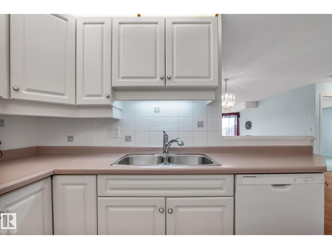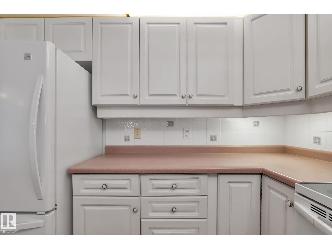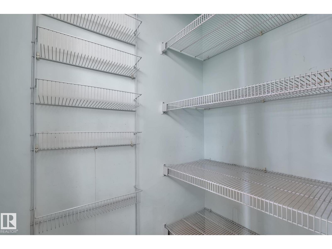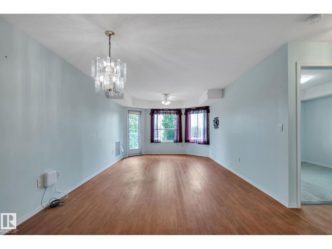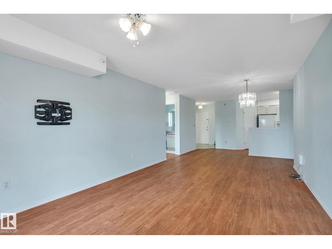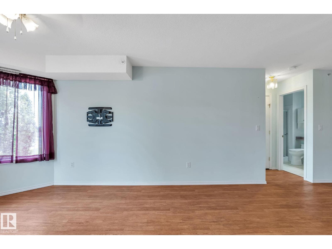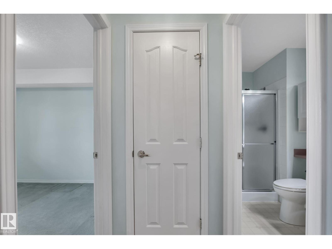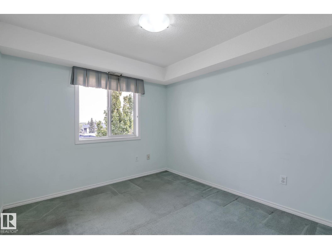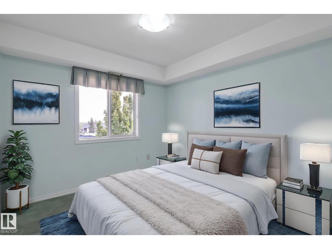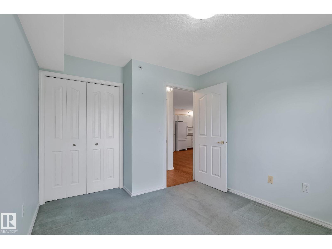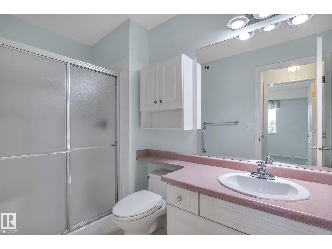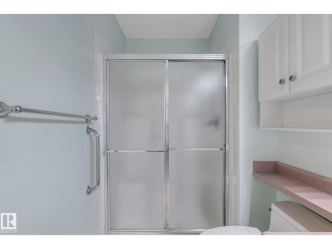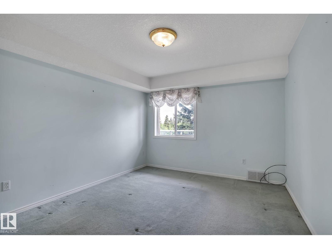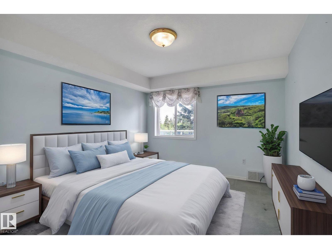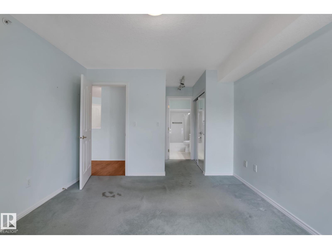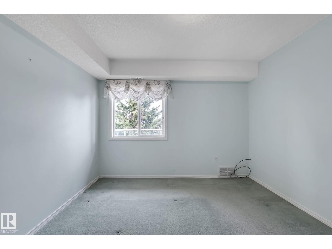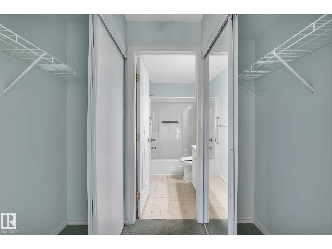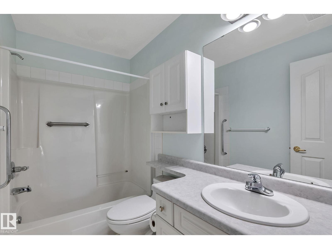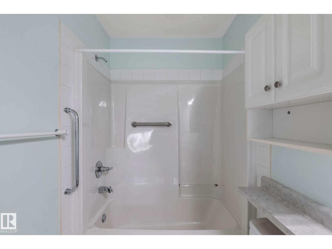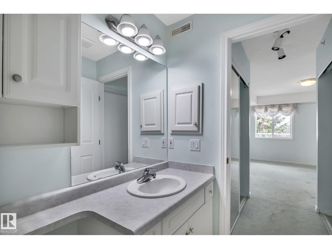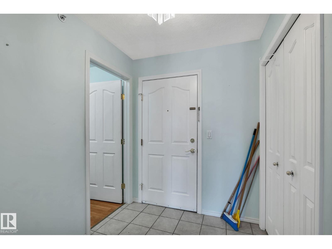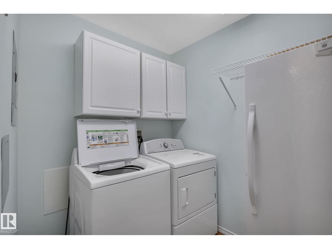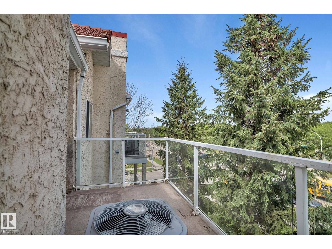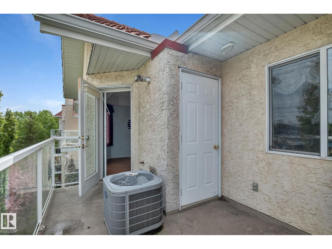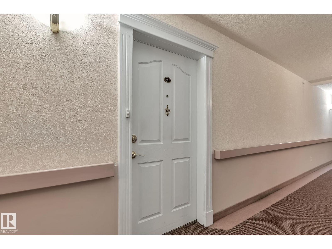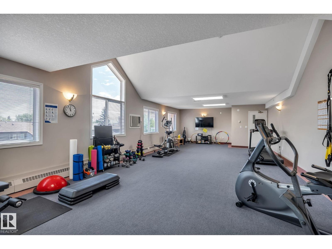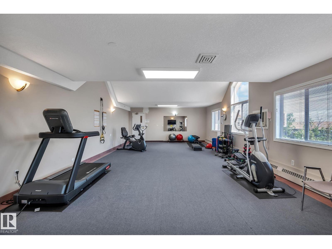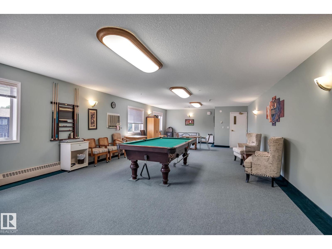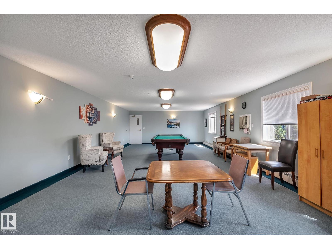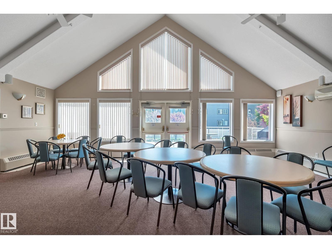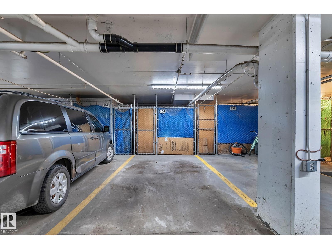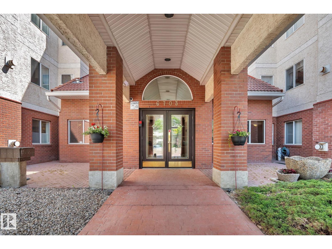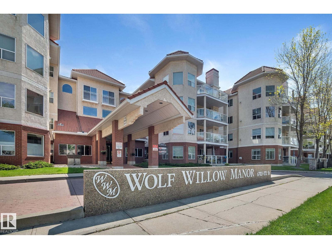#407 6703 172 St Nw Edmonton, Alberta T5T 6H9
$194,900Maintenance, Exterior Maintenance, Heat, Insurance, Common Area Maintenance, Property Management, Other, See Remarks, Water
$528.30 Monthly
Maintenance, Exterior Maintenance, Heat, Insurance, Common Area Maintenance, Property Management, Other, See Remarks, Water
$528.30 MonthlyWelcome to your new home in this incredible 55+ community. This bright 2 bedroom, 2 bathroom condo on the 4th floor is designed for comfort and ease of living. The open floor plan features a spacious kitchen, cozy living area, and private balcony—perfect for morning coffee or evening relaxation. Stay cool with air conditioning, and enjoy the privacy of a primary suite with full ensuite and ample closet space. The second bedroom works well for guests, hobbies, or a home office. Convenience is built in with in-suite laundry, a secure storage cage, and heated underground parking—no more snow shoveling or icy windshields. The building offers not just a home, but a welcoming community. You’ll love being close to shopping, dining, medical services, parks, and public transit, all just minutes away. Perfect for downsizing or enjoying a low-maintenance lifestyle, this condo combines comfort, security, and community in a prime location. (id:62055)
Property Details
| MLS® Number | E4455764 |
| Property Type | Single Family |
| Neigbourhood | Callingwood South |
| Amenities Near By | Public Transit, Shopping |
| Features | Park/reserve, No Animal Home, No Smoking Home |
| Parking Space Total | 1 |
Building
| Bathroom Total | 2 |
| Bedrooms Total | 2 |
| Appliances | Dishwasher, Dryer, Fan, Freezer, Microwave Range Hood Combo, Refrigerator, Stove, Washer, Window Coverings |
| Basement Type | None |
| Constructed Date | 1999 |
| Cooling Type | Central Air Conditioning |
| Heating Type | Forced Air |
| Size Interior | 990 Ft2 |
| Type | Apartment |
Parking
| Heated Garage | |
| Parkade | |
| Underground |
Land
| Acreage | No |
| Land Amenities | Public Transit, Shopping |
Rooms
| Level | Type | Length | Width | Dimensions |
|---|---|---|---|---|
| Main Level | Living Room | 4.97 m | 3.66 m | 4.97 m x 3.66 m |
| Main Level | Dining Room | 3.66 m | 2.67 m | 3.66 m x 2.67 m |
| Main Level | Kitchen | 3.65 m | 2.7 m | 3.65 m x 2.7 m |
| Main Level | Primary Bedroom | 3.97 m | 3.3 m | 3.97 m x 3.3 m |
| Main Level | Bedroom 2 | 3.54 m | 2.94 m | 3.54 m x 2.94 m |
Contact Us
Contact us for more information


