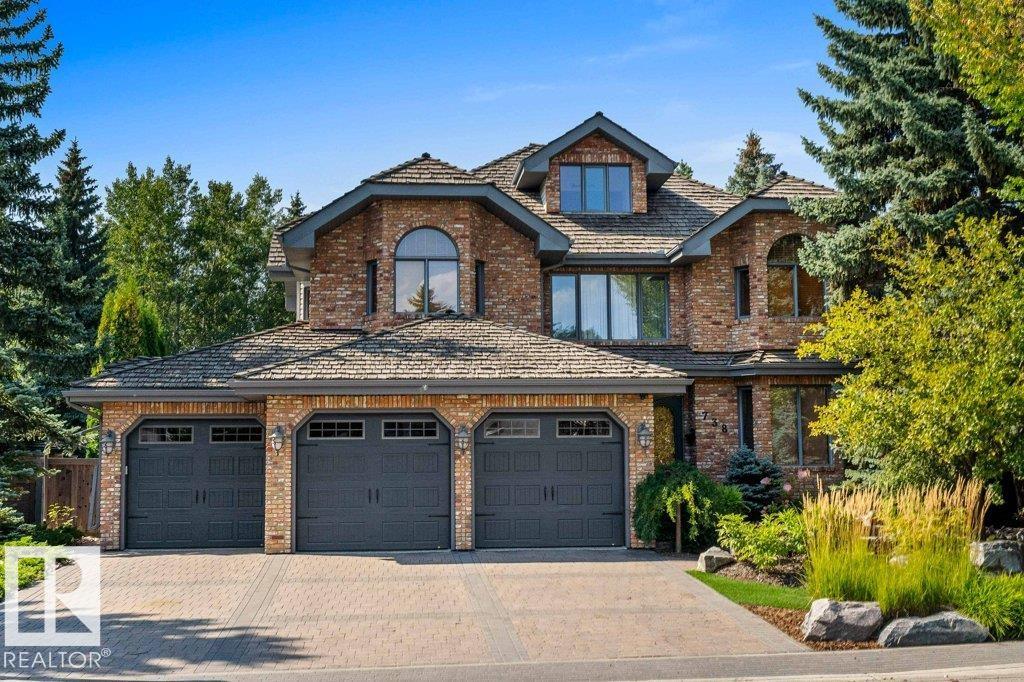5 Bedroom
7 Bathroom
4,876 ft2
Fireplace
Outdoor Pool
Central Air Conditioning
Forced Air, In Floor Heating
$1,899,990
This 4876 sq.ft. 2-storey is situated in a quiet Oleskiw location, backing the 12th hole of the Edmonton Golf & Country Club. With a classic design and modern upgrades, this home is perfect for those looking style, function and a great space for entertaining. The home has 5 bedrooms, 7 bathrooms, finished lower level, and a gorgeous landscaped yard with salt water pool and patio area. As you enter you are greeted with vaulted ceilings, spiral staircase, amazing natural light and Brazilian cherry hardwood throughout the main. The upgraded gourmet kitchen has high-end appliances including gas cooktop, massive island, granite counters, coffee bar & access to the solarium area with hot tub. The upper level of the home has 4 bedrooms, with an impressive primary that includes a n/g fireplace, steam shower, soaker tub, and balcony views of the yard and greenspace. Features of the home include: sun rm new roof, hydronic heating (newer boiler); upgraded HVAC; A/C; 3 fireplaces and heated triple attached garage. (id:62055)
Property Details
|
MLS® Number
|
E4455725 |
|
Property Type
|
Single Family |
|
Neigbourhood
|
Oleskiw |
|
Amenities Near By
|
Golf Course, Playground, Public Transit, Schools, Shopping |
|
Community Features
|
Public Swimming Pool |
|
Features
|
See Remarks, Park/reserve |
|
Parking Space Total
|
6 |
|
Pool Type
|
Outdoor Pool |
Building
|
Bathroom Total
|
7 |
|
Bedrooms Total
|
5 |
|
Appliances
|
Alarm System, Compactor, Dishwasher, Dryer, Freezer, Garburator, Microwave, Refrigerator, Stove, Washer, Window Coverings, Wine Fridge |
|
Basement Development
|
Finished |
|
Basement Type
|
Full (finished) |
|
Constructed Date
|
1987 |
|
Construction Status
|
Insulation Upgraded |
|
Construction Style Attachment
|
Detached |
|
Cooling Type
|
Central Air Conditioning |
|
Fire Protection
|
Smoke Detectors |
|
Fireplace Fuel
|
Wood |
|
Fireplace Present
|
Yes |
|
Fireplace Type
|
Unknown |
|
Half Bath Total
|
2 |
|
Heating Type
|
Forced Air, In Floor Heating |
|
Stories Total
|
2 |
|
Size Interior
|
4,876 Ft2 |
|
Type
|
House |
Parking
|
Heated Garage
|
|
|
Oversize
|
|
|
Attached Garage
|
|
|
See Remarks
|
|
Land
|
Acreage
|
No |
|
Fence Type
|
Cross Fenced, Fence |
|
Land Amenities
|
Golf Course, Playground, Public Transit, Schools, Shopping |
|
Size Irregular
|
879.1 |
|
Size Total
|
879.1 M2 |
|
Size Total Text
|
879.1 M2 |
Rooms
| Level |
Type |
Length |
Width |
Dimensions |
|
Basement |
Bedroom 5 |
6.81 m |
3.86 m |
6.81 m x 3.86 m |
|
Basement |
Recreation Room |
12.11 m |
6.47 m |
12.11 m x 6.47 m |
|
Main Level |
Living Room |
9.59 m |
4.98 m |
9.59 m x 4.98 m |
|
Main Level |
Dining Room |
4.84 m |
3.12 m |
4.84 m x 3.12 m |
|
Main Level |
Kitchen |
4.99 m |
4.29 m |
4.99 m x 4.29 m |
|
Main Level |
Family Room |
6.59 m |
5.08 m |
6.59 m x 5.08 m |
|
Main Level |
Den |
3.74 m |
2.81 m |
3.74 m x 2.81 m |
|
Main Level |
Sunroom |
5.37 m |
4.81 m |
5.37 m x 4.81 m |
|
Main Level |
Laundry Room |
3.79 m |
2.79 m |
3.79 m x 2.79 m |
|
Upper Level |
Primary Bedroom |
7.92 m |
5.09 m |
7.92 m x 5.09 m |
|
Upper Level |
Bedroom 2 |
6.39 m |
4.43 m |
6.39 m x 4.43 m |
|
Upper Level |
Bedroom 3 |
4.45 m |
3.95 m |
4.45 m x 3.95 m |
|
Upper Level |
Bedroom 4 |
4.42 m |
3.92 m |
4.42 m x 3.92 m |














































































