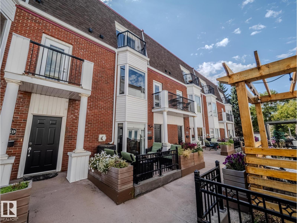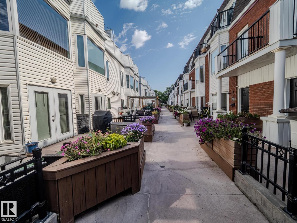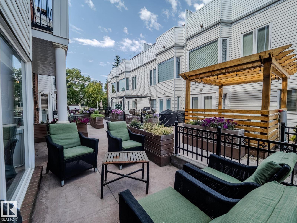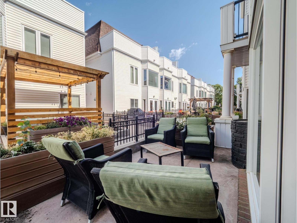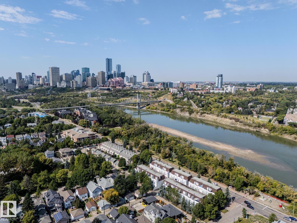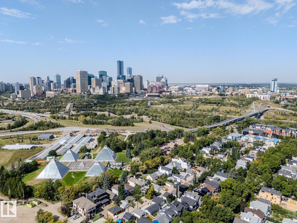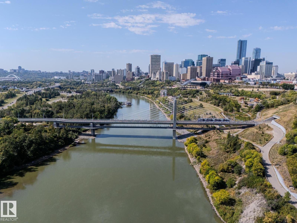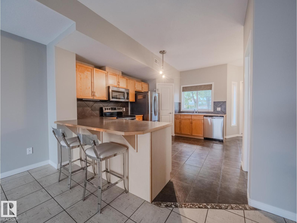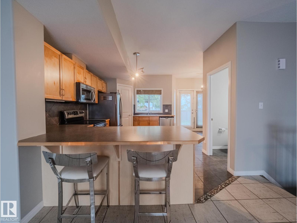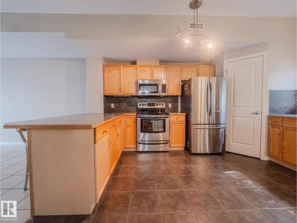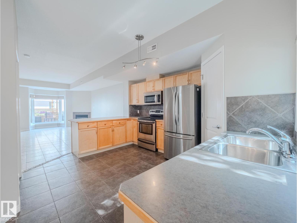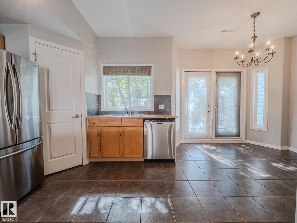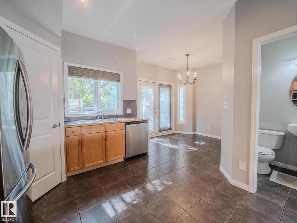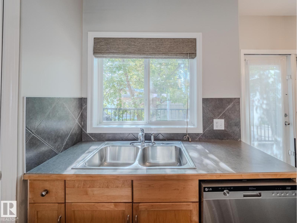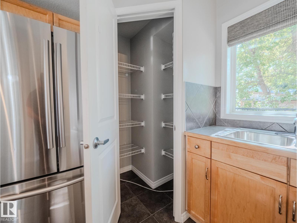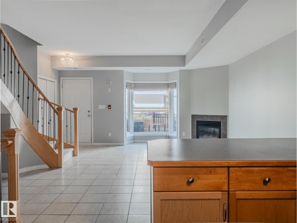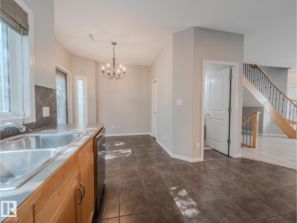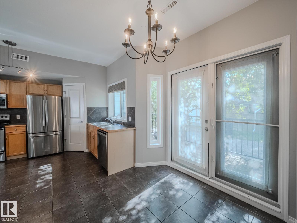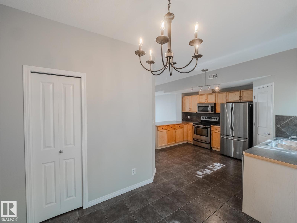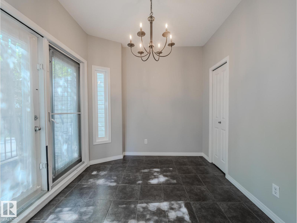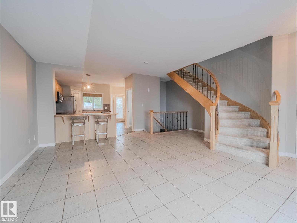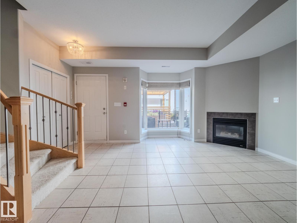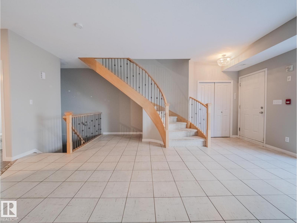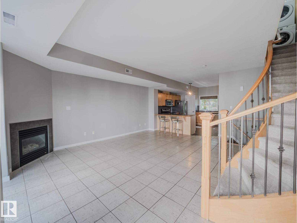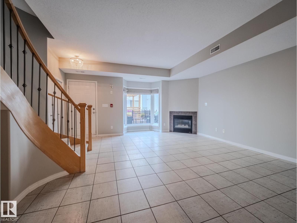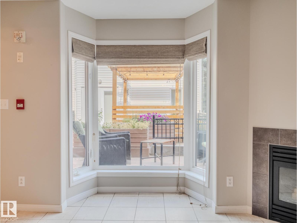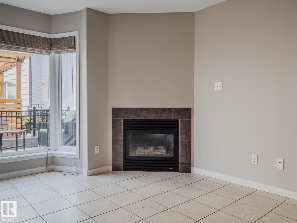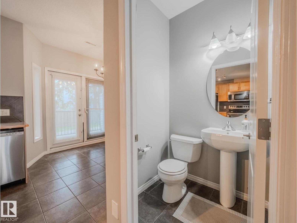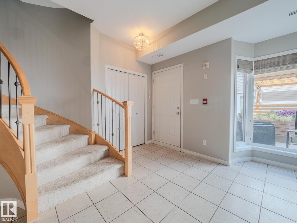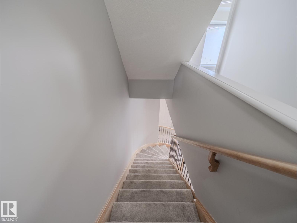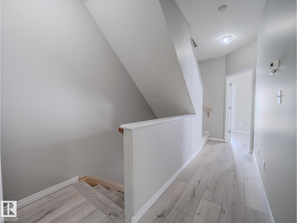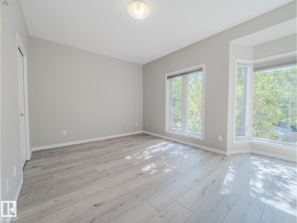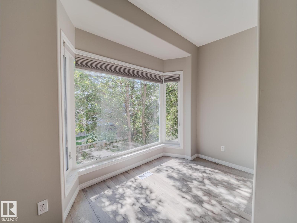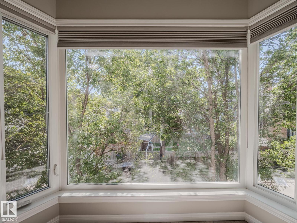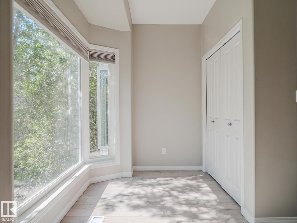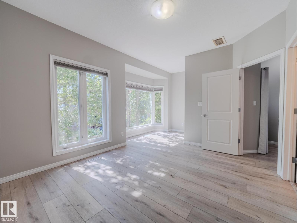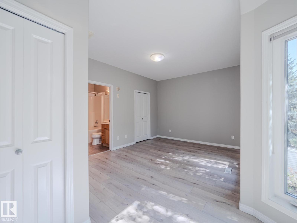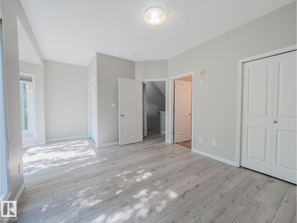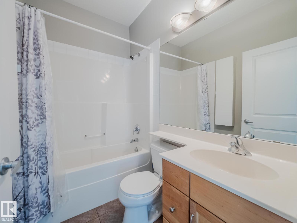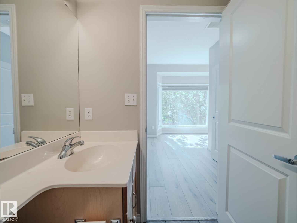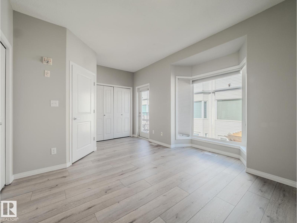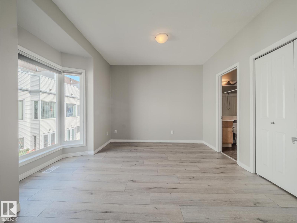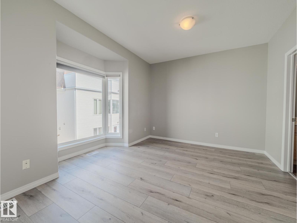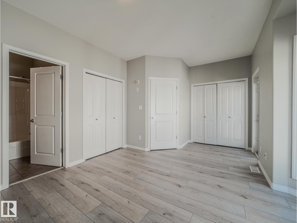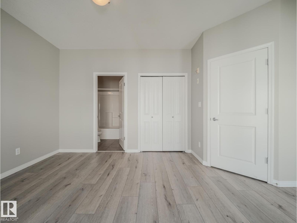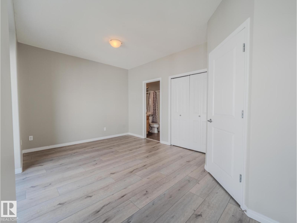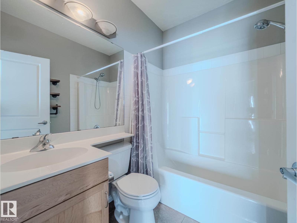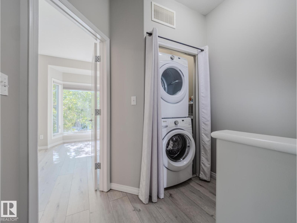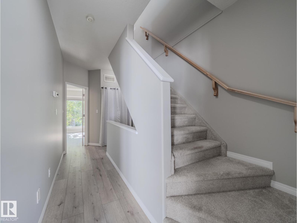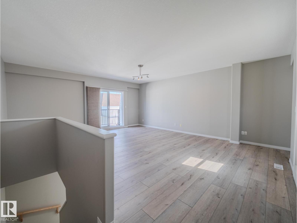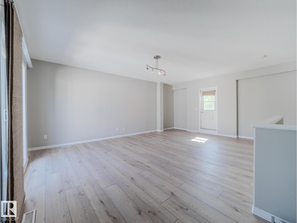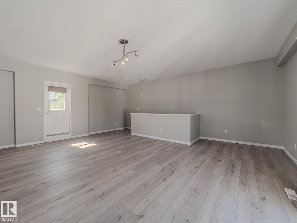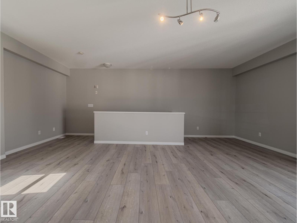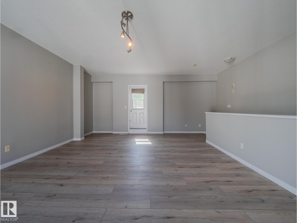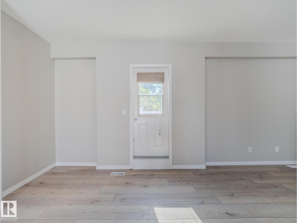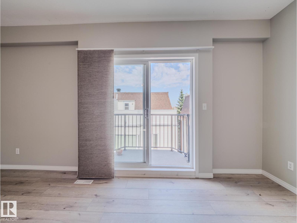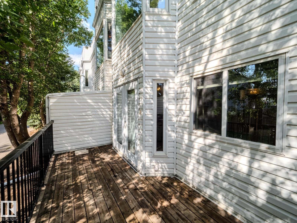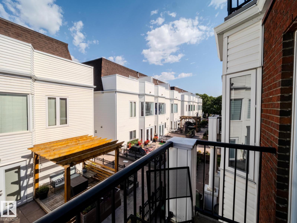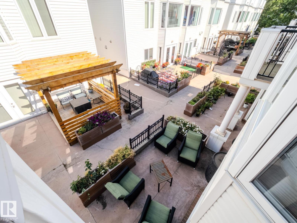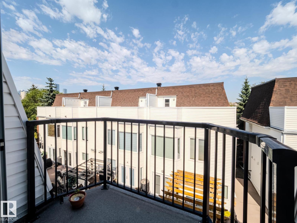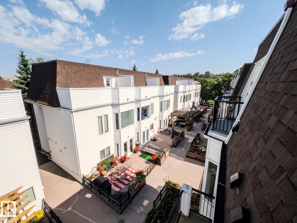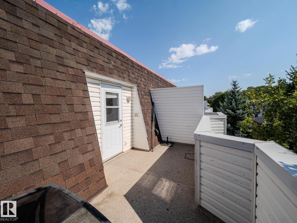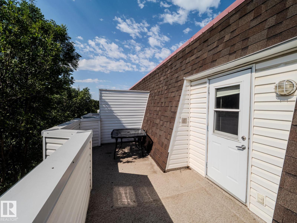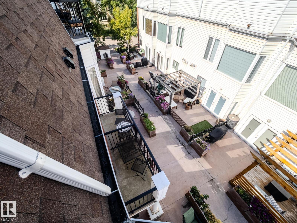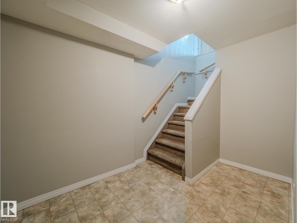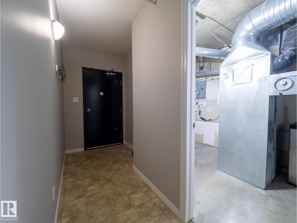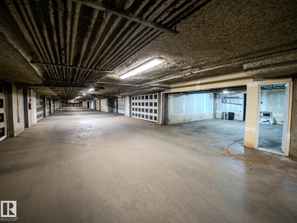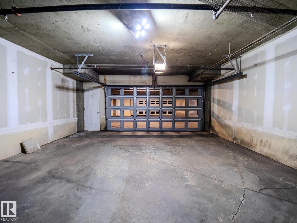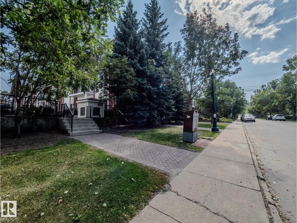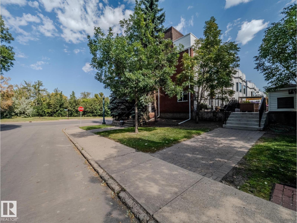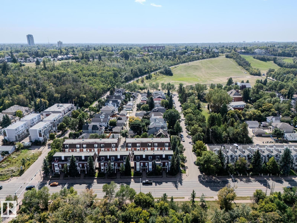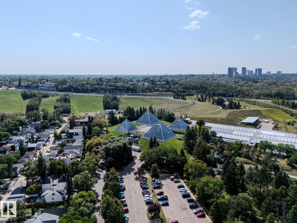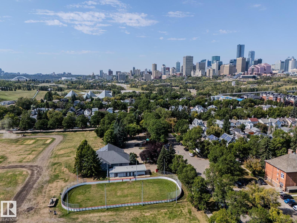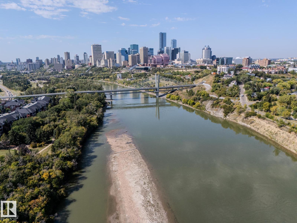9767 93 St Nw Edmonton, Alberta T6C 2C5
$385,000Maintenance, Exterior Maintenance, Insurance, Landscaping, Property Management, Other, See Remarks
$611.50 Monthly
Maintenance, Exterior Maintenance, Insurance, Landscaping, Property Management, Other, See Remarks
$611.50 MonthlyRIVER VALLEY, WALKING AND BIKING TRAILS, MUTTART CONSERVATORY AND DOWNTOWN RIGHT AT YOUR DOORSTEP!!! This amazing location in the highly desirable neighbourhood of Cloverdale is absolutely fantastic! This gorgeous townhouse features a HEATED AND SECURED DOUBLE ATTACHED UNDERGROUND GARAGE with direct entry into the home and new vinyl plank flooring. The open concept main level is sure to impress, with front patio area, back deck, gas fireplace HUGE KITCHEN WITH TONS OF CABINETS AND COUNTERTOP SPACE, plus a corner pantry and updated appliances. The second level has the washer/dryer AND TWO SPACIOUS PRIMARY BEDROOMS filled with natural light from the numerous large windows, each with their own four-piece ensuite bathroom. The third level is a large open loft area, perfect for a media or family room with balconies on both the front and back, perfect for enjoying the beautiful scenery. THIS UPSCALE TOWNHOUSE IS A MUST SEE for anyone wanting convenience, class, and a prime location in one perfect package! (id:62055)
Property Details
| MLS® Number | E4455644 |
| Property Type | Single Family |
| Neigbourhood | Cloverdale |
| Amenities Near By | Golf Course, Playground, Public Transit, Schools, Shopping, Ski Hill |
| Features | See Remarks, Park/reserve, No Animal Home, No Smoking Home |
| Parking Space Total | 2 |
| Structure | Deck, Patio(s) |
| View Type | Valley View, City View |
Building
| Bathroom Total | 3 |
| Bedrooms Total | 2 |
| Appliances | Dishwasher, Dryer, Garage Door Opener Remote(s), Microwave Range Hood Combo, Refrigerator, Stove, Washer, Window Coverings |
| Basement Development | Finished |
| Basement Type | Partial (finished) |
| Constructed Date | 2003 |
| Construction Style Attachment | Attached |
| Fire Protection | Smoke Detectors |
| Fireplace Fuel | Gas |
| Fireplace Present | Yes |
| Fireplace Type | Corner |
| Half Bath Total | 1 |
| Heating Type | Forced Air |
| Stories Total | 3 |
| Size Interior | 1,866 Ft2 |
| Type | Row / Townhouse |
Parking
| Attached Garage | |
| Heated Garage |
Land
| Acreage | No |
| Land Amenities | Golf Course, Playground, Public Transit, Schools, Shopping, Ski Hill |
| Size Irregular | 147.22 |
| Size Total | 147.22 M2 |
| Size Total Text | 147.22 M2 |
Rooms
| Level | Type | Length | Width | Dimensions |
|---|---|---|---|---|
| Main Level | Living Room | 5.23 m | 3.53 m | 5.23 m x 3.53 m |
| Main Level | Dining Room | 2.9 m | 2.53 m | 2.9 m x 2.53 m |
| Main Level | Kitchen | 4.5 m | 2.89 m | 4.5 m x 2.89 m |
| Upper Level | Primary Bedroom | 4.33 m | 3.32 m | 4.33 m x 3.32 m |
| Upper Level | Bedroom 2 | 3.87 m | 3.49 m | 3.87 m x 3.49 m |
| Upper Level | Loft | 6.81 m | 4.71 m | 6.81 m x 4.71 m |
Contact Us
Contact us for more information


