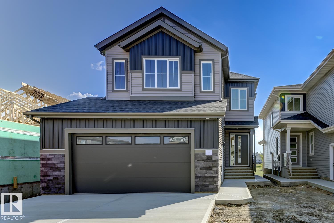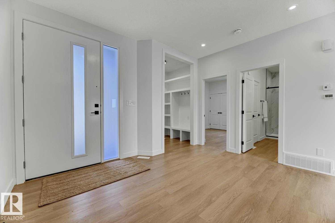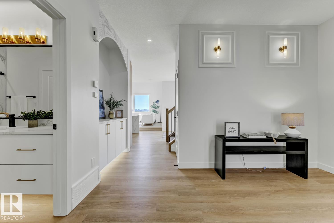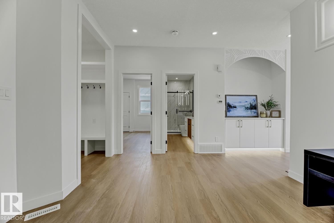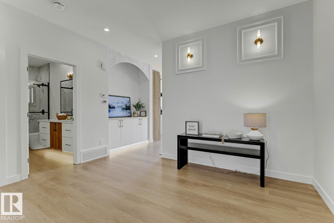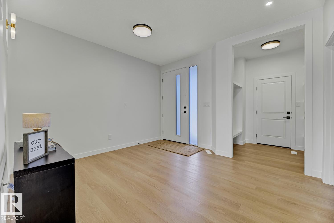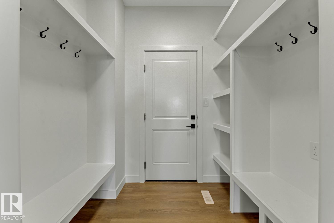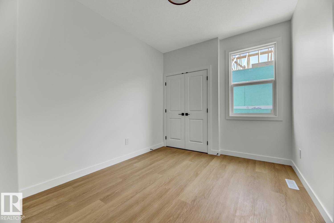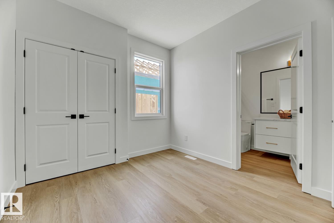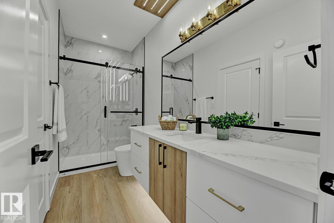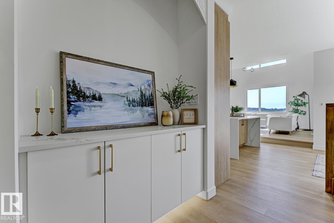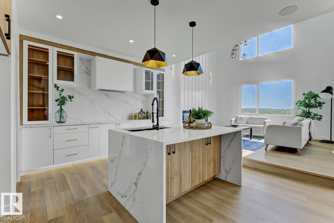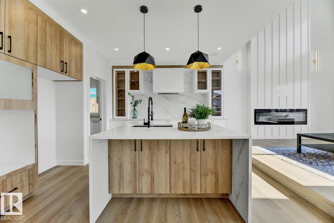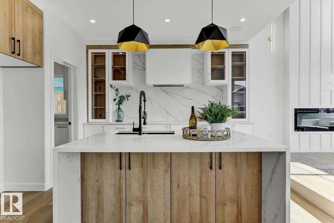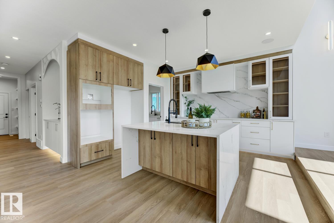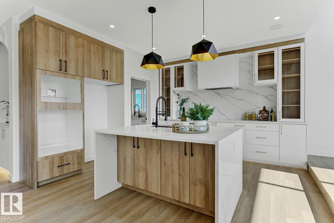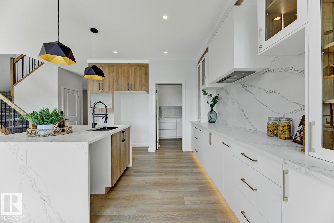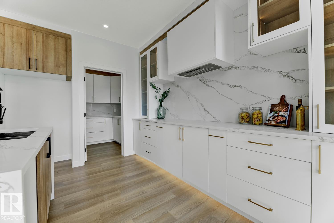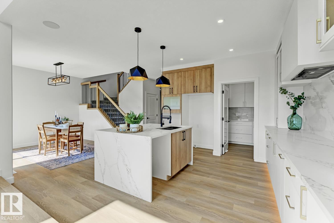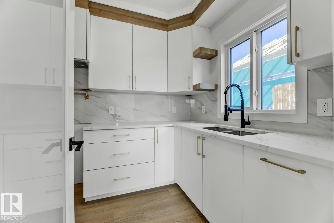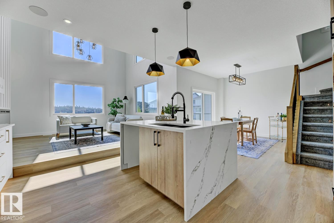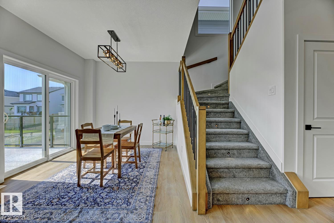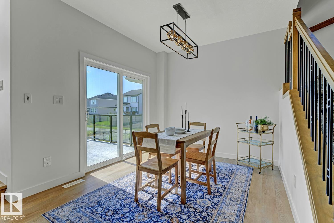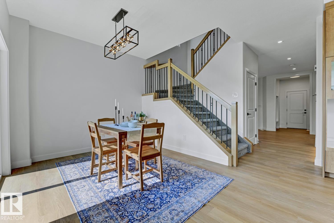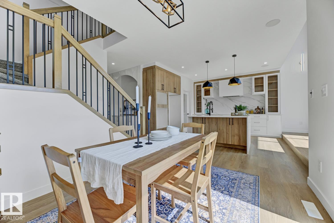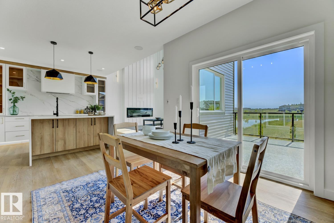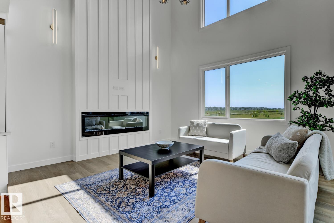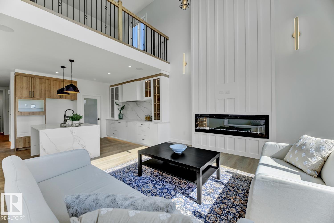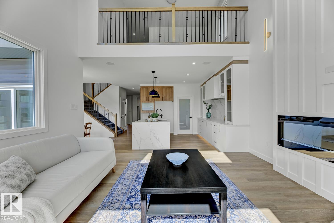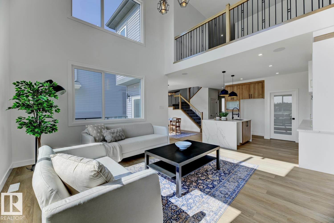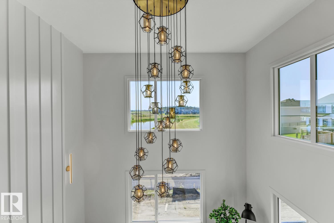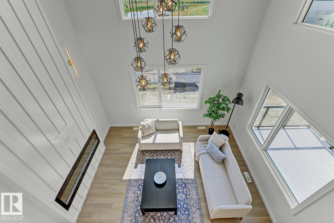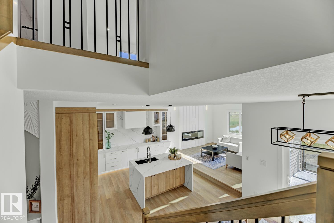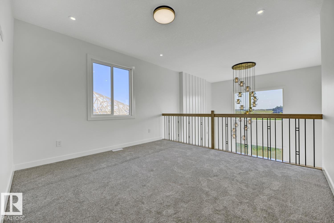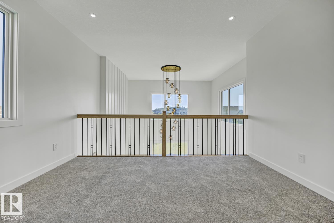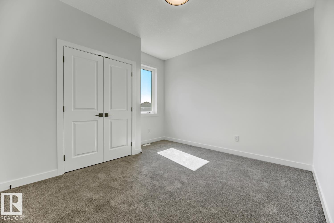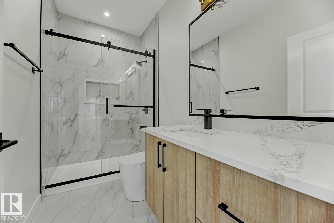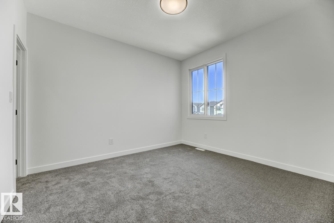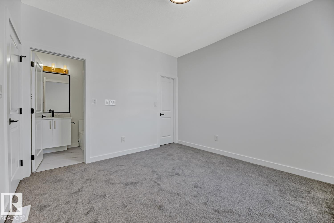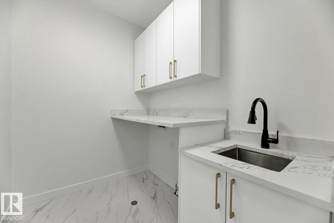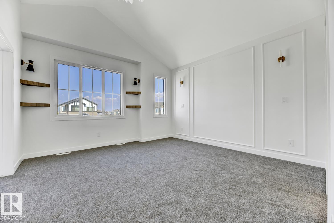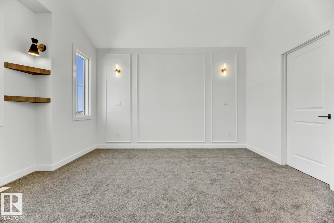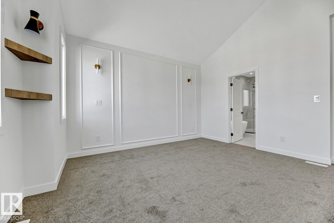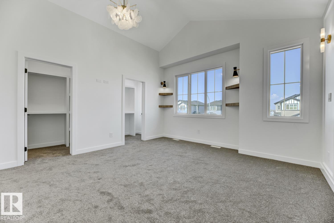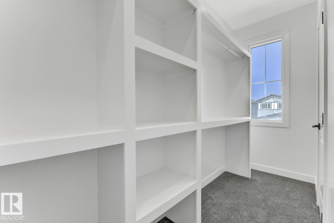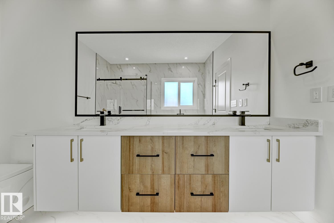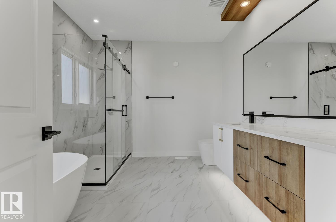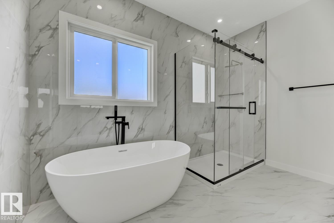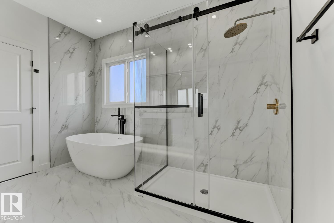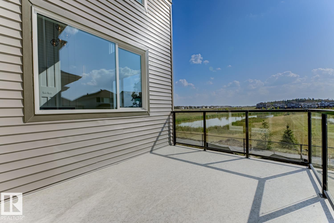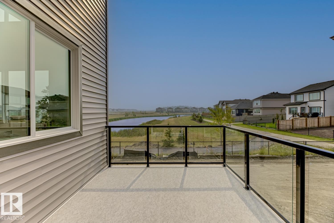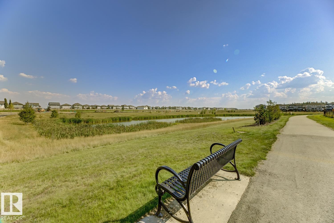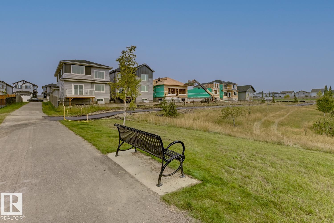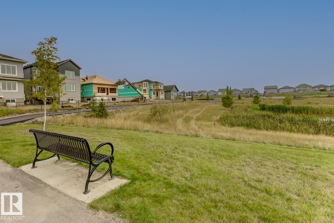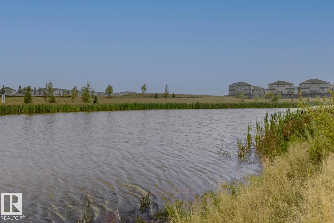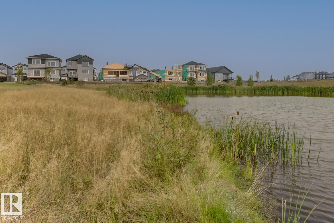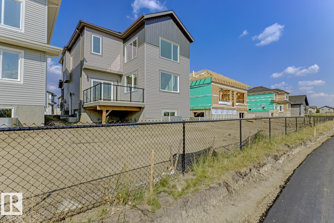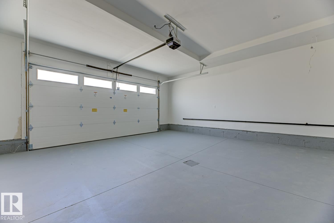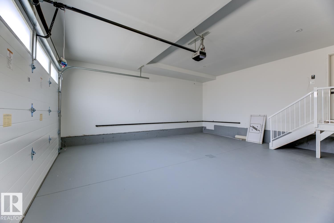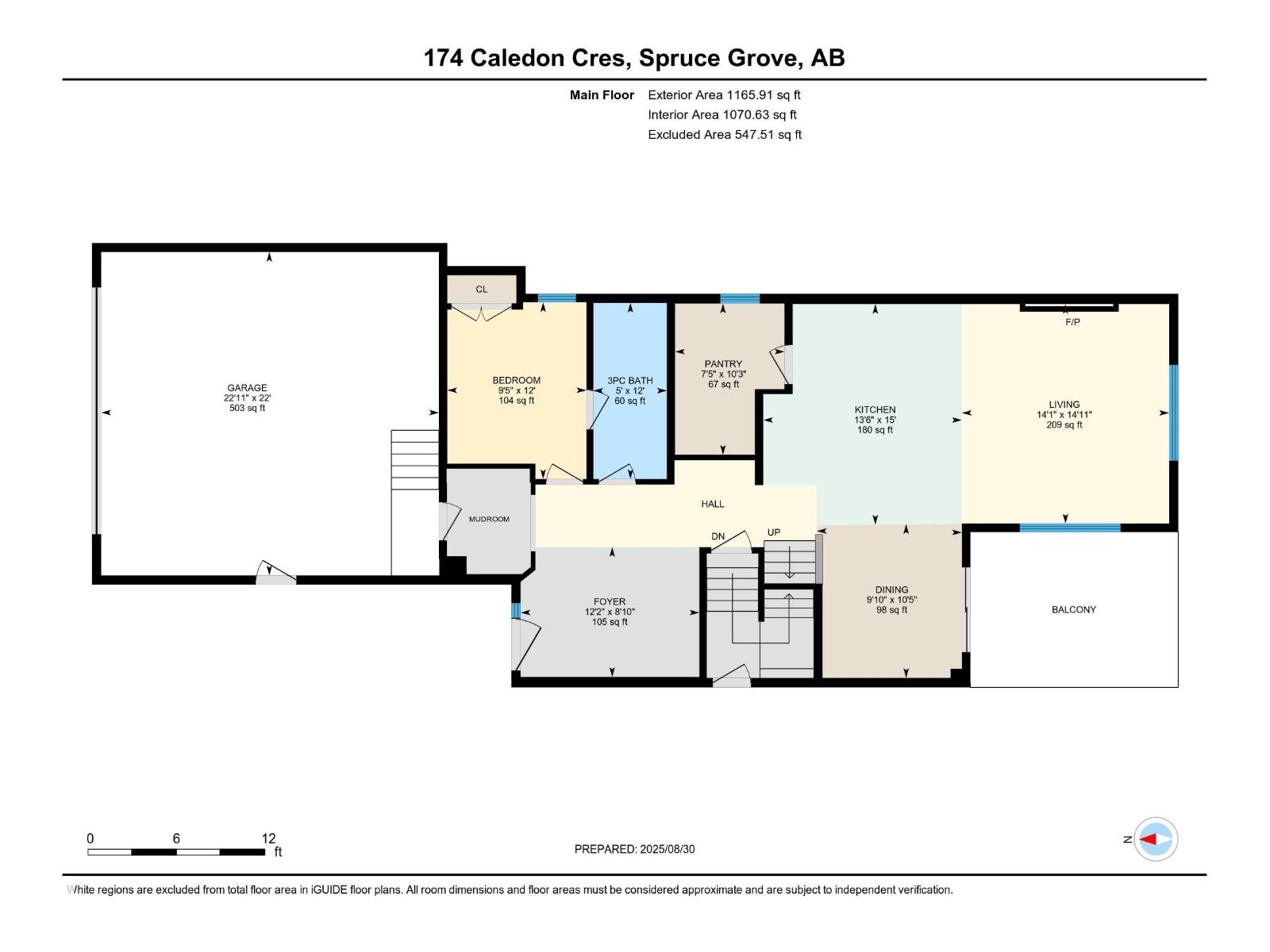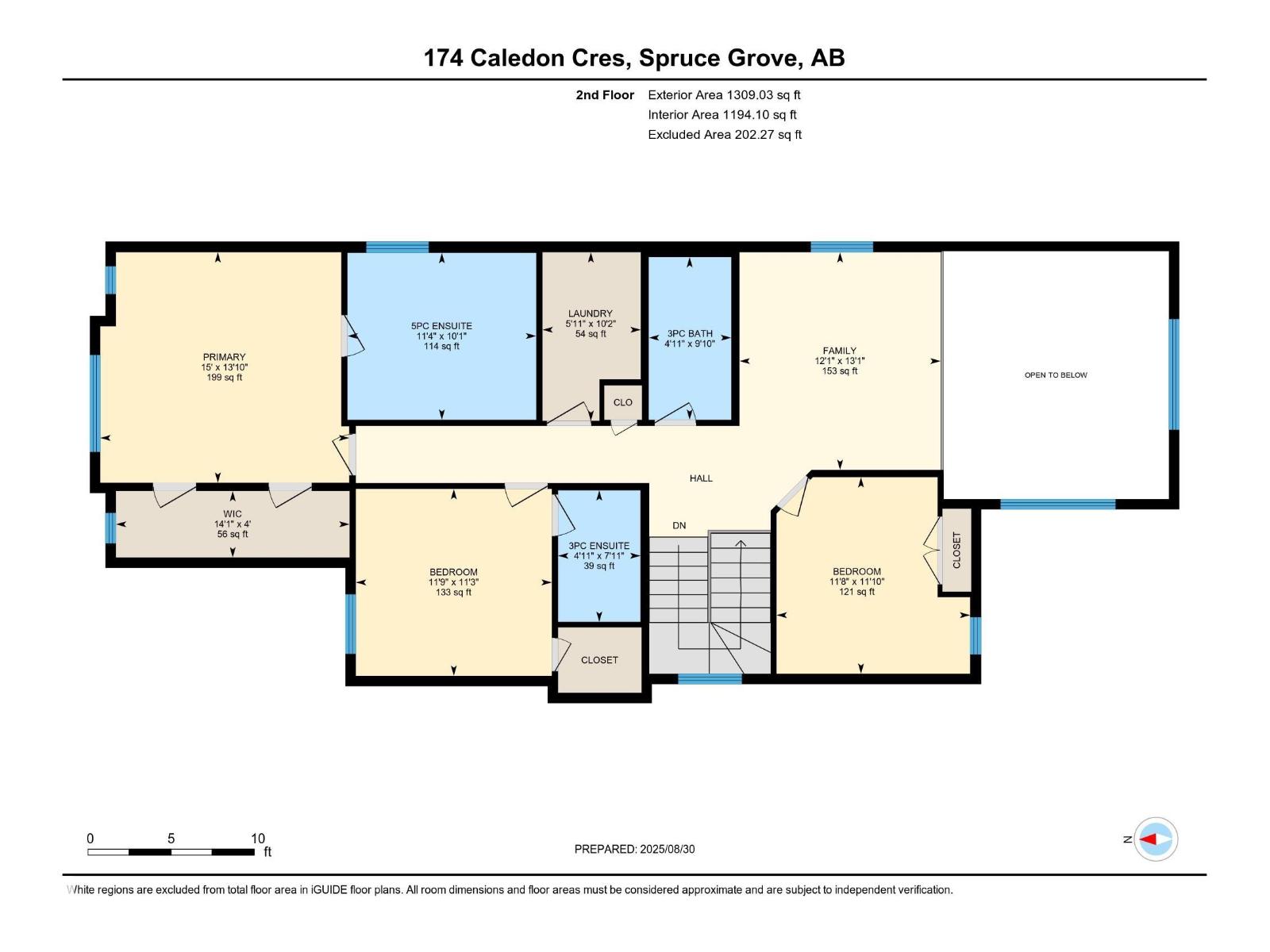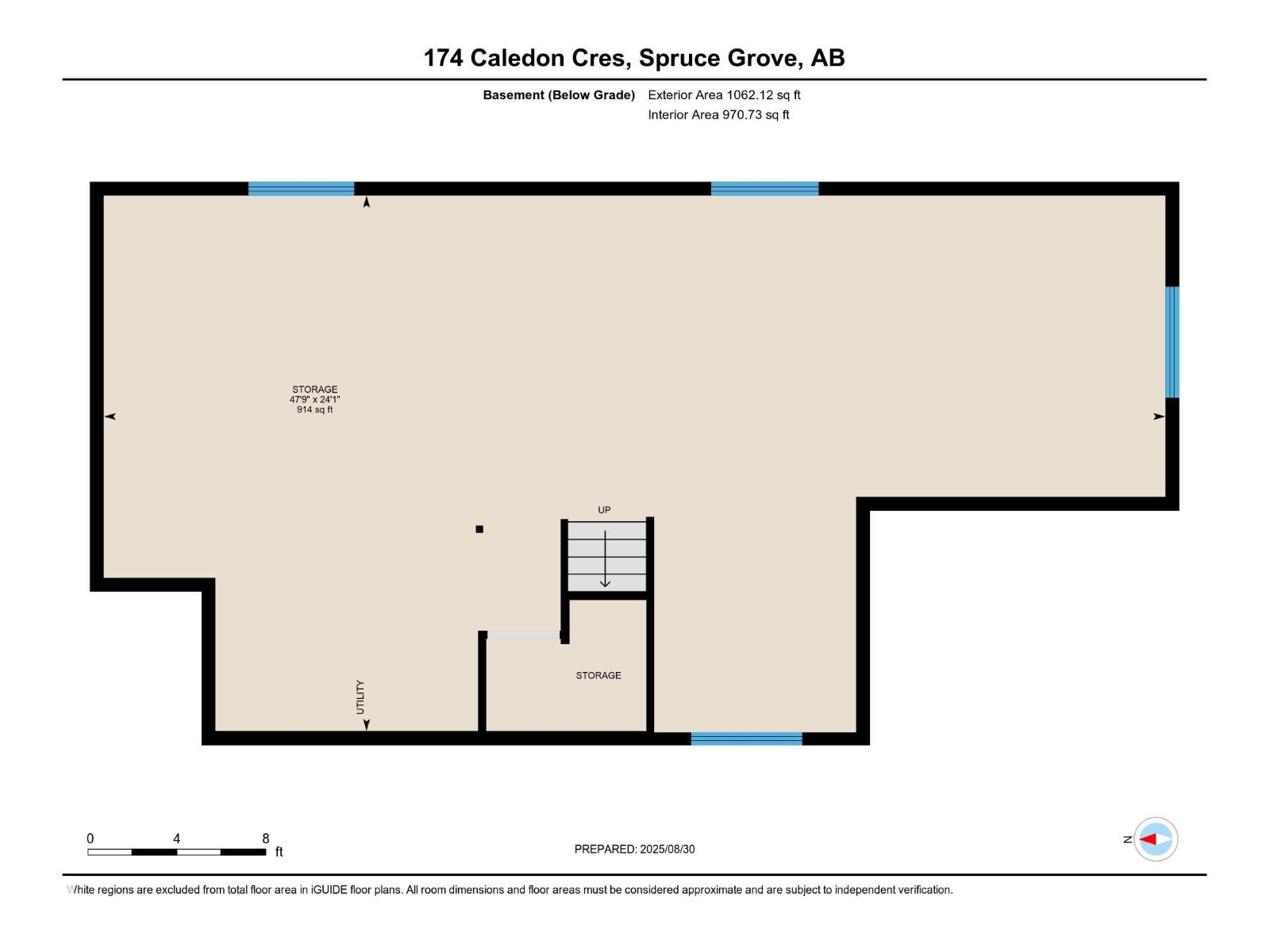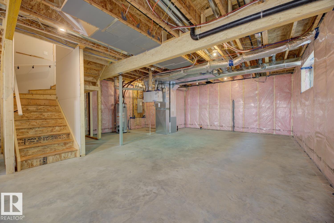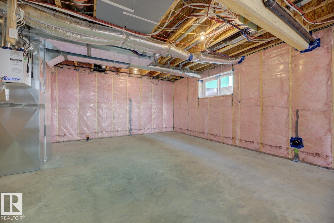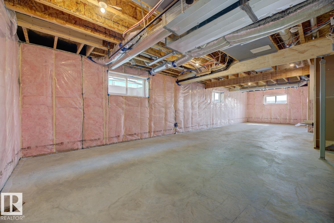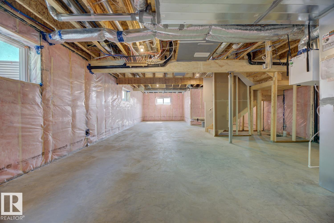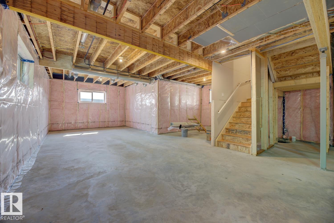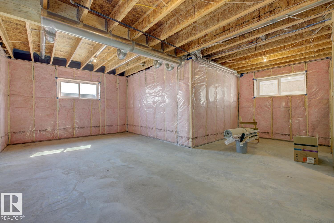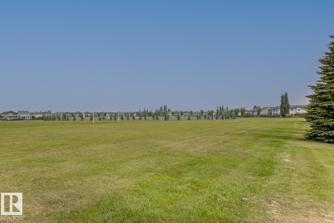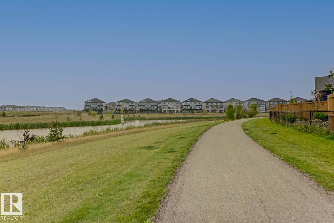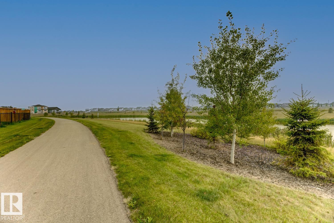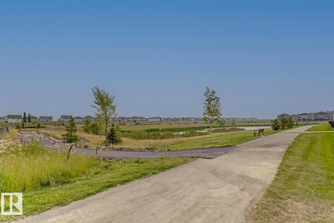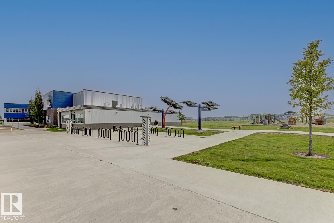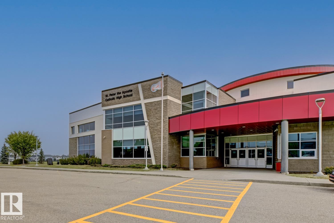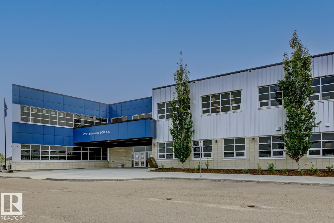174 Caledon Cr Spruce Grove, Alberta T7X 0Y6
$679,000
Brand new home backing onto pond & green space! Offering nearly 2500 sq ft above grade, this 4 bedroom, 4 bathroom property is filled with upgrades. The main floor features a spacious foyer, bedroom with full bath, open kitchen with secondary spice kitchen, dining area, and bright living room with floor-to-ceiling fireplace. Upgrades include a waterfall island, marble counters/backsplash & designer lighting. Upstairs offers a bonus room, laundry, and 3 bedrooms including the primary with vaulted ceiling, walk-in closet & luxury 4-pc ensuite. The basement has a side entrance and partial walkout—perfect for income potential, multi-gen living, or extra space. Oversized 500 sq ft garage is painted, drained & ready for heat. Situated on a 30 pocket lot with glass-railed deck, landscaped yard & stunning pond views. Close to schools, trails & parks. (id:62055)
Open House
This property has open houses!
1:00 pm
Ends at:3:00 pm
2:00 pm
Ends at:4:00 pm
Property Details
| MLS® Number | E4455609 |
| Property Type | Single Family |
| Neigbourhood | Copperhaven |
| Amenities Near By | Schools |
| Features | Park/reserve, Closet Organizers, No Animal Home, No Smoking Home |
| Parking Space Total | 5 |
| Structure | Deck |
Building
| Bathroom Total | 4 |
| Bedrooms Total | 4 |
| Amenities | Ceiling - 9ft |
| Appliances | Garage Door Opener, Hood Fan |
| Basement Development | Unfinished |
| Basement Type | Full (unfinished) |
| Ceiling Type | Vaulted |
| Constructed Date | 2025 |
| Construction Style Attachment | Detached |
| Fireplace Fuel | Electric |
| Fireplace Present | Yes |
| Fireplace Type | Insert |
| Heating Type | Forced Air |
| Stories Total | 2 |
| Size Interior | 2,475 Ft2 |
| Type | House |
Parking
| Detached Garage |
Land
| Acreage | No |
| Land Amenities | Schools |
| Surface Water | Ponds |
Rooms
| Level | Type | Length | Width | Dimensions |
|---|---|---|---|---|
| Main Level | Living Room | 4.54 m | 4.11 m | 4.54 m x 4.11 m |
| Main Level | Dining Room | 3.18 m | 3 m | 3.18 m x 3 m |
| Main Level | Kitchen | 4.56 m | 4.11 m | 4.56 m x 4.11 m |
| Main Level | Bedroom 4 | 3.66 m | 2.88 m | 3.66 m x 2.88 m |
| Main Level | Second Kitchen | 3.13 m | 2.26 m | 3.13 m x 2.26 m |
| Upper Level | Primary Bedroom | 4.23 m | 4.57 m | 4.23 m x 4.57 m |
| Upper Level | Bedroom 2 | 3.61 m | 3.55 m | 3.61 m x 3.55 m |
| Upper Level | Bedroom 3 | 3.43 m | 3.59 m | 3.43 m x 3.59 m |
| Upper Level | Bonus Room | 3.99 m | 3.69 m | 3.99 m x 3.69 m |
| Upper Level | Laundry Room | 3.09 m | 1.8 m | 3.09 m x 1.8 m |
Contact Us
Contact us for more information


