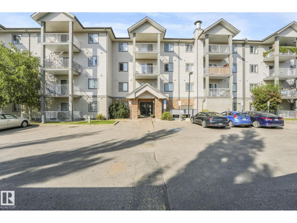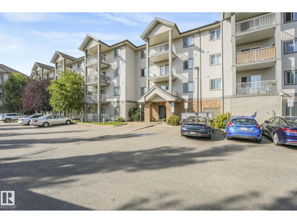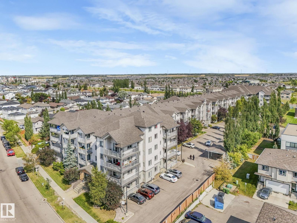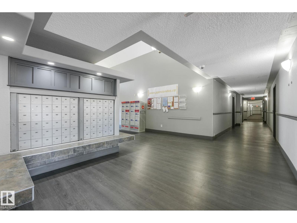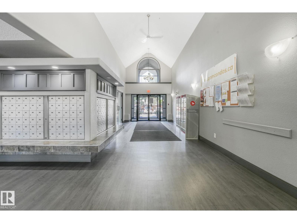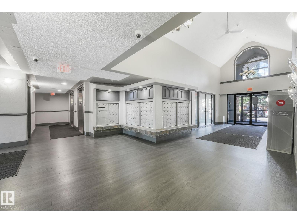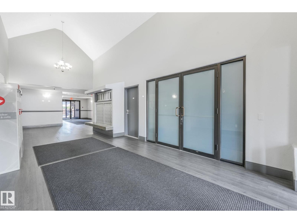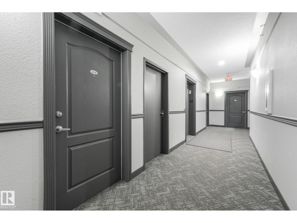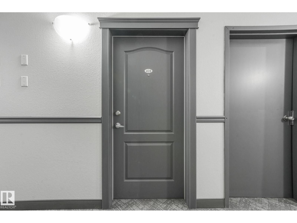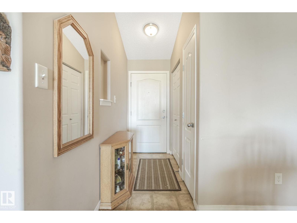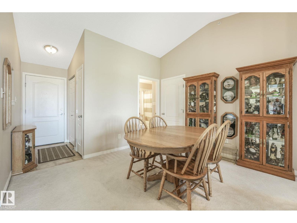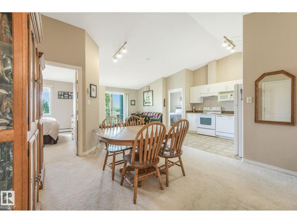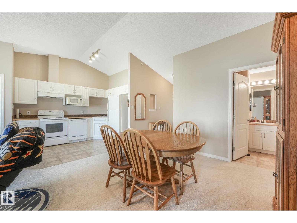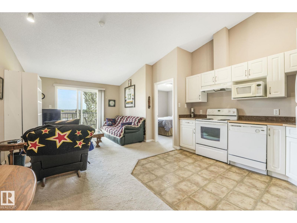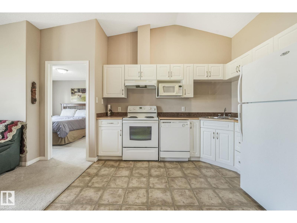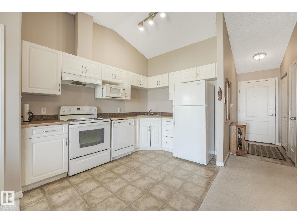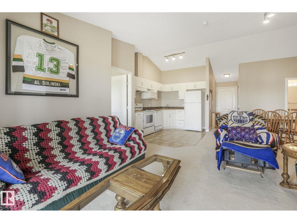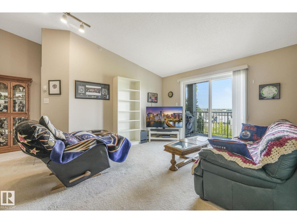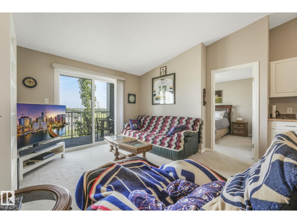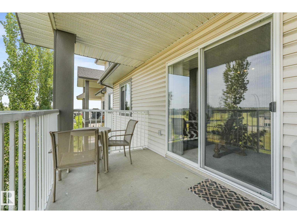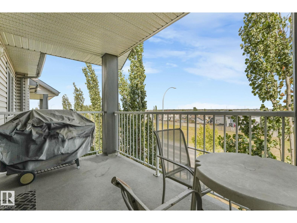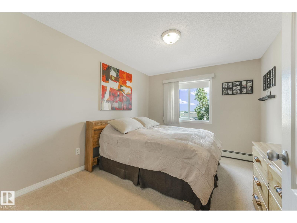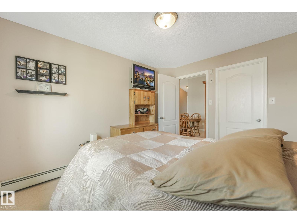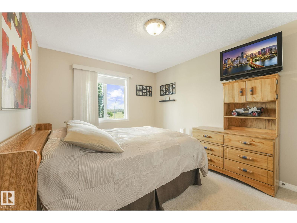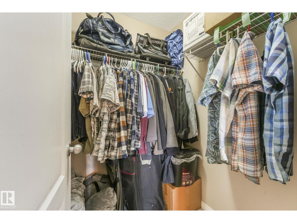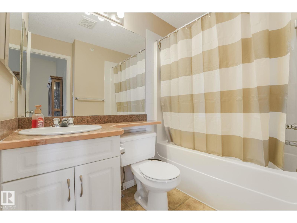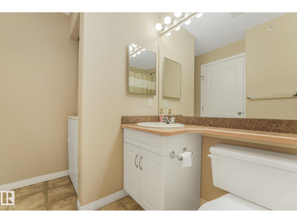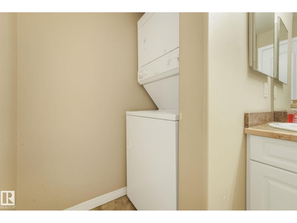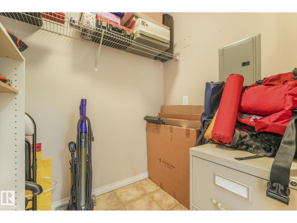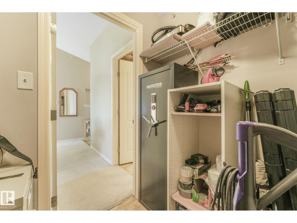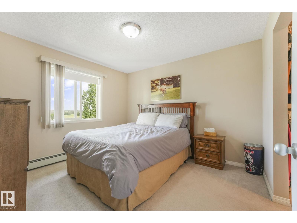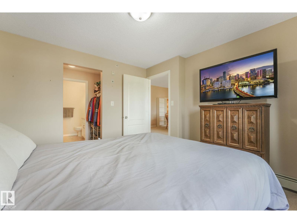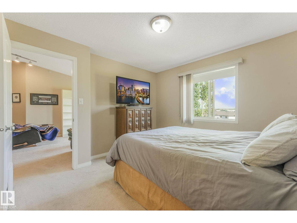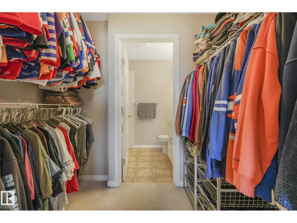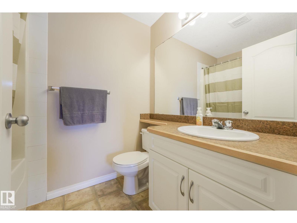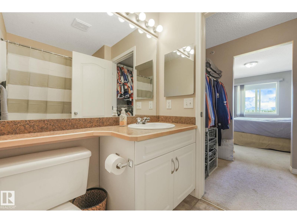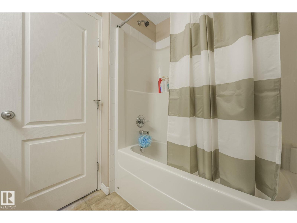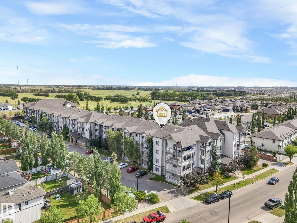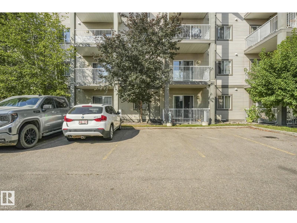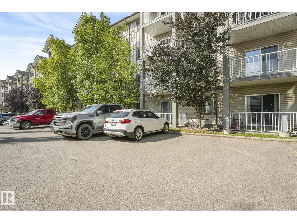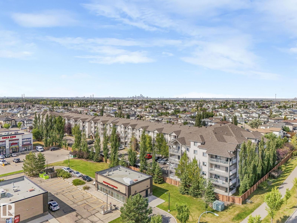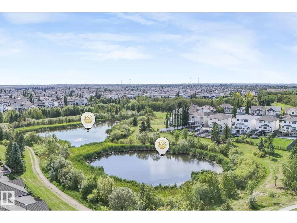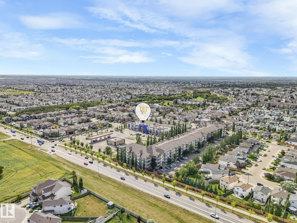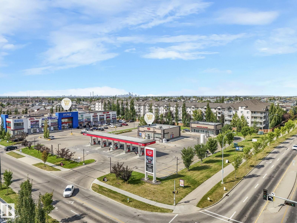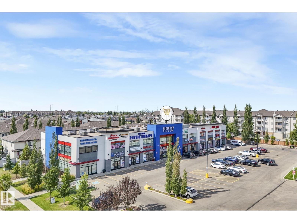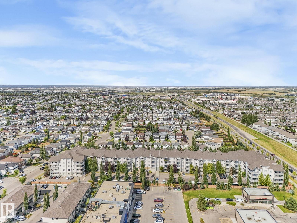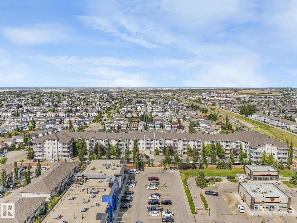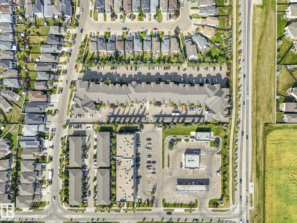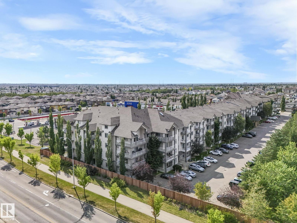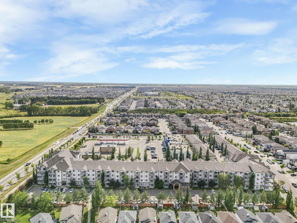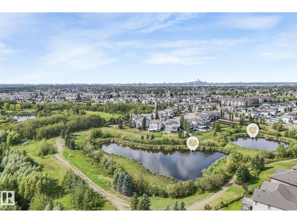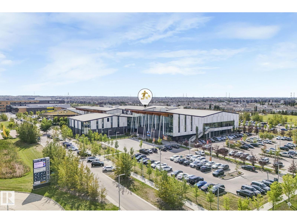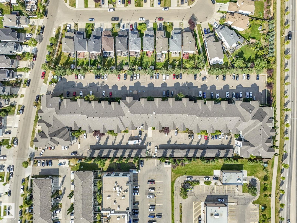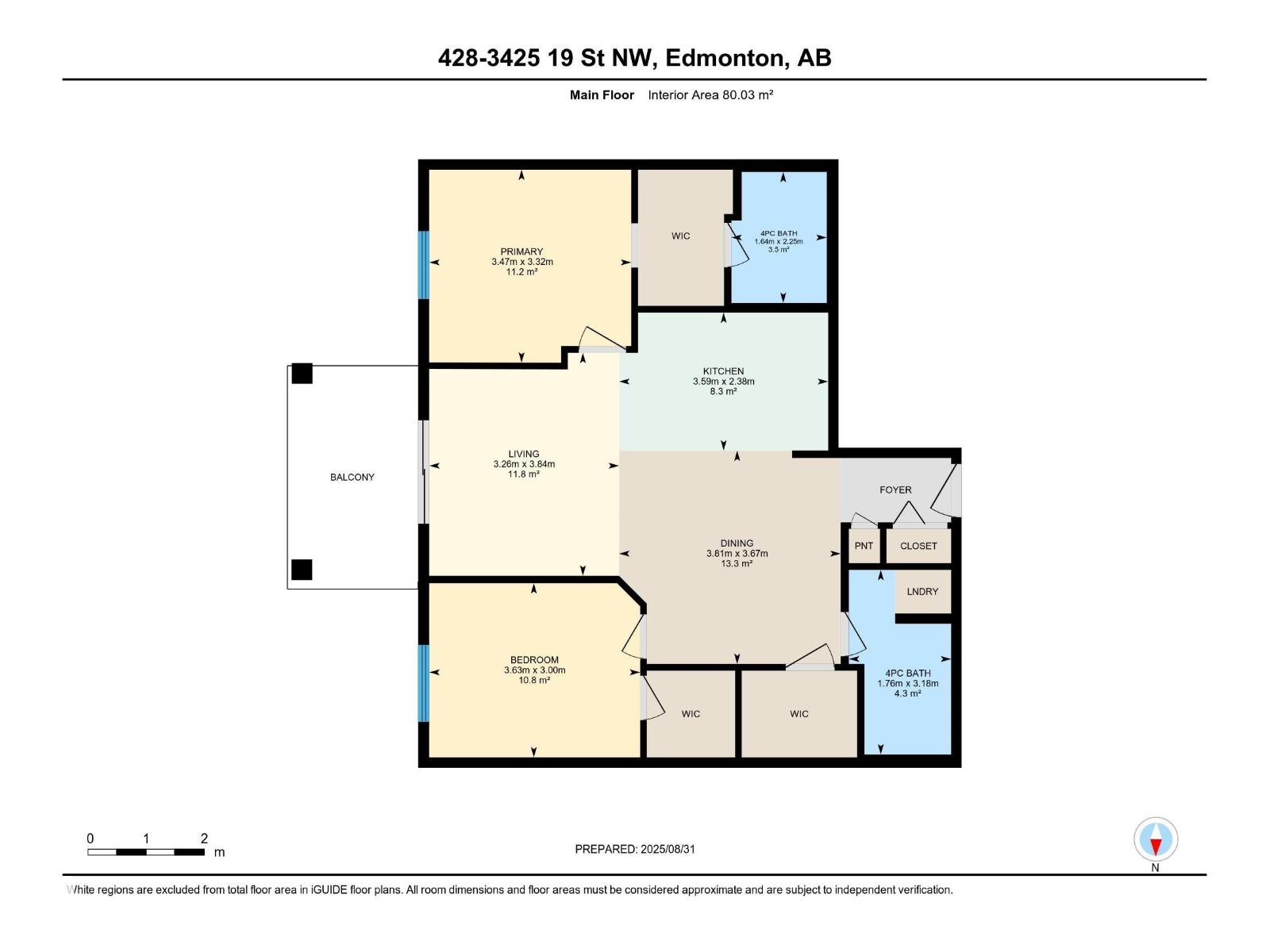#428 3425 19 St Nw Edmonton, Alberta T5Y 3Z9
$183,500Maintenance, Exterior Maintenance, Heat, Insurance, Common Area Maintenance, Landscaping, Property Management, Other, See Remarks, Water
$475 Monthly
Maintenance, Exterior Maintenance, Heat, Insurance, Common Area Maintenance, Landscaping, Property Management, Other, See Remarks, Water
$475 MonthlyWelcome to Park Place Meadows! This TOP FLOOR 861 sq.ft. condo features 2 bedrooms, 2 bathrooms, and a well-designed floor plan with soaring vaulted ceilings that flood the space with natural light, making it feel even larger. Enjoy the convenience of in-suite laundry, a spacious balcony, and two well-sized bedrooms including a large primary retreat with a walk-through closet and full ensuite. Perfectly located close to everything you need—shopping, restaurants, the Meadows Community Rec Centre, public transit, and more. The building is well maintained with clean, updated common areas with a $475/month condo fee that includes heat and water. An excellent opportunity for a first-time buyer or an investor looking to take advantage of Edmonton’s condo market! (id:62055)
Property Details
| MLS® Number | E4455614 |
| Property Type | Single Family |
| Neigbourhood | Wild Rose |
| Amenities Near By | Public Transit, Schools, Shopping |
| Features | Park/reserve |
| Parking Space Total | 1 |
| Structure | Deck |
Building
| Bathroom Total | 2 |
| Bedrooms Total | 2 |
| Appliances | Dishwasher, Hood Fan, Refrigerator, Washer/dryer Stack-up, Stove, Window Coverings |
| Basement Type | None |
| Constructed Date | 2005 |
| Heating Type | Baseboard Heaters |
| Size Interior | 861 Ft2 |
| Type | Apartment |
Parking
| Stall |
Land
| Acreage | No |
| Land Amenities | Public Transit, Schools, Shopping |
| Size Irregular | 83.03 |
| Size Total | 83.03 M2 |
| Size Total Text | 83.03 M2 |
Rooms
| Level | Type | Length | Width | Dimensions |
|---|---|---|---|---|
| Main Level | Living Room | 3.84 m | 3.26 m | 3.84 m x 3.26 m |
| Main Level | Dining Room | 3.81 m | 3.67 m | 3.81 m x 3.67 m |
| Main Level | Kitchen | 3.359 m | 2.38 m | 3.359 m x 2.38 m |
| Main Level | Primary Bedroom | 3.47 m | 3.32 m | 3.47 m x 3.32 m |
| Main Level | Bedroom 2 | 3.63 m | 3 m | 3.63 m x 3 m |
| Main Level | Laundry Room | Measurements not available |
Contact Us
Contact us for more information


