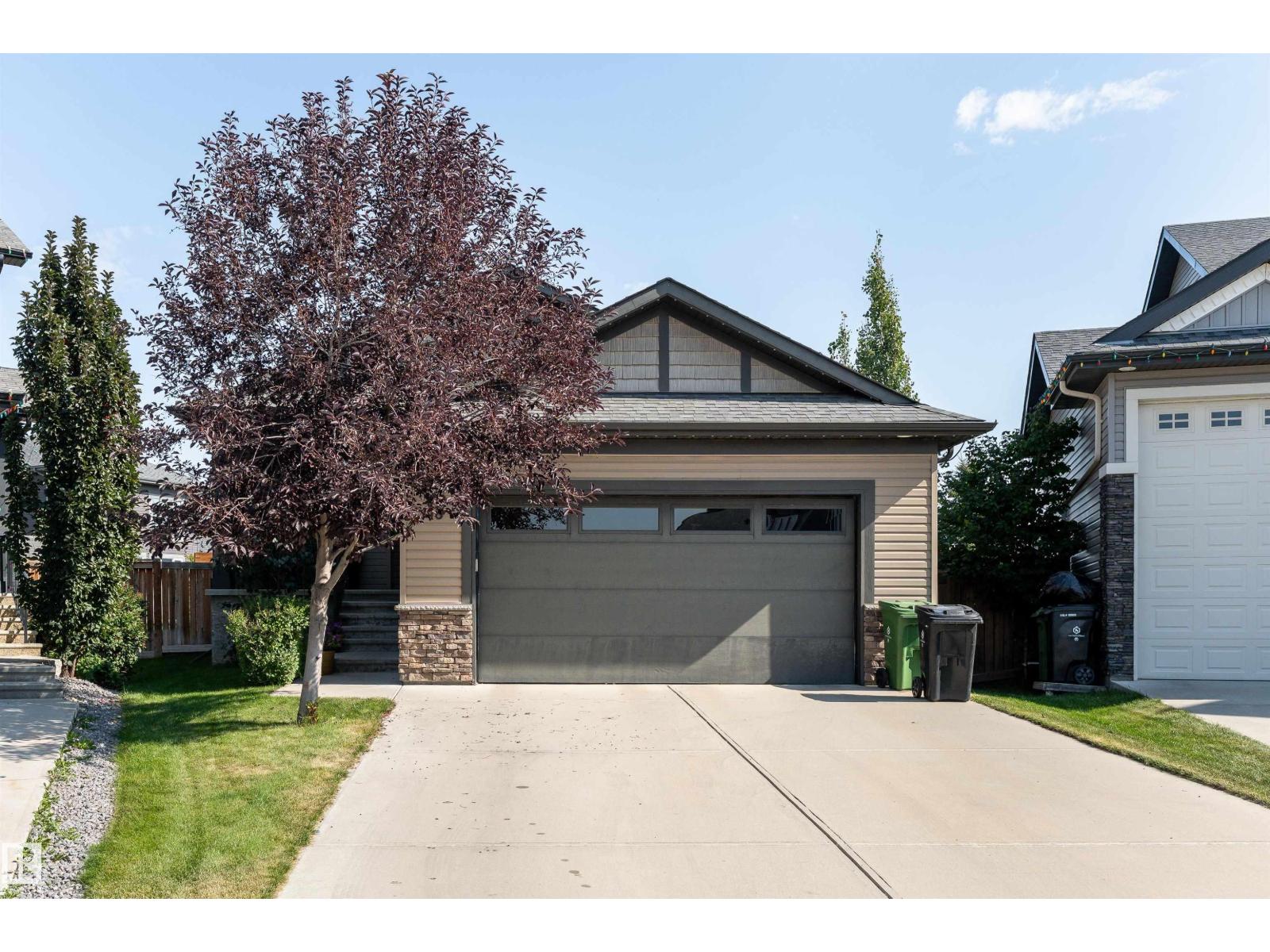4 Bedroom
3 Bathroom
1,449 ft2
Bungalow
Fireplace
Central Air Conditioning
Forced Air
$684,400
Welcome to this fully finished bungalow in the desirable community of Westpark, Fort Saskatchewan. This home offers an open, light-filled layout with granite countertops, high-end appliances, and central A/C. The main floor features a spacious primary suite with walk-in closet and ensuite, plus additional bedrooms for family or guests. The fully developed basement is designed for entertaining with a wet bar, full gym area, and media space. Outdoors, enjoy a 700 sq. ft. composite deck with hot tub area, a large yard, fire pit, Gem Lights, and a built-in indoor/outdoor speaker system & Sprinkler system in both front & back. With 4 bedrooms, triple pane windows, quality upgrades, and exceptional spaces inside and out, this property has everything & more! (id:62055)
Property Details
|
MLS® Number
|
E4455612 |
|
Property Type
|
Single Family |
|
Neigbourhood
|
Westpark_FSAS |
|
Amenities Near By
|
Playground, Shopping |
|
Features
|
Cul-de-sac, Wet Bar |
|
Structure
|
Deck, Fire Pit, Porch |
Building
|
Bathroom Total
|
3 |
|
Bedrooms Total
|
4 |
|
Appliances
|
Dishwasher, Dryer, Refrigerator, Gas Stove(s), Washer |
|
Architectural Style
|
Bungalow |
|
Basement Development
|
Finished |
|
Basement Type
|
Full (finished) |
|
Constructed Date
|
2014 |
|
Construction Style Attachment
|
Detached |
|
Cooling Type
|
Central Air Conditioning |
|
Fireplace Fuel
|
Gas |
|
Fireplace Present
|
Yes |
|
Fireplace Type
|
Insert |
|
Heating Type
|
Forced Air |
|
Stories Total
|
1 |
|
Size Interior
|
1,449 Ft2 |
|
Type
|
House |
Parking
Land
|
Acreage
|
No |
|
Fence Type
|
Fence |
|
Land Amenities
|
Playground, Shopping |
|
Size Irregular
|
710.71 |
|
Size Total
|
710.71 M2 |
|
Size Total Text
|
710.71 M2 |
Rooms
| Level |
Type |
Length |
Width |
Dimensions |
|
Lower Level |
Family Room |
|
|
Measurements not available |
|
Lower Level |
Bedroom 3 |
|
|
Measurements not available |
|
Lower Level |
Bedroom 4 |
|
|
Measurements not available |
|
Main Level |
Living Room |
|
|
Measurements not available |
|
Main Level |
Dining Room |
|
|
Measurements not available |
|
Main Level |
Kitchen |
|
|
Measurements not available |
|
Main Level |
Primary Bedroom |
|
|
Measurements not available |
|
Main Level |
Bedroom 2 |
|
|
Measurements not available |

































































