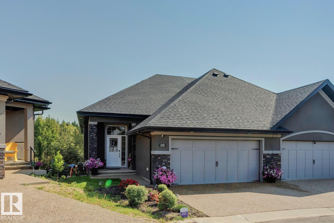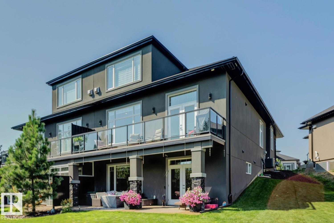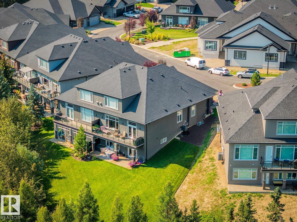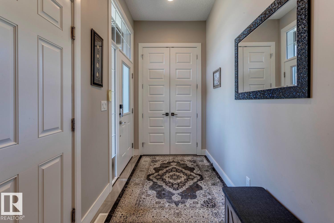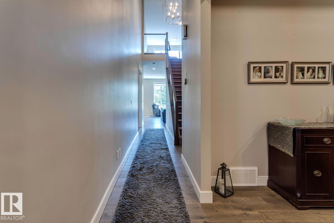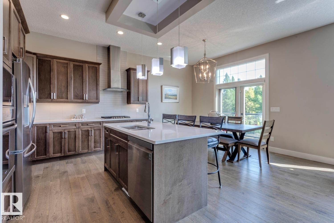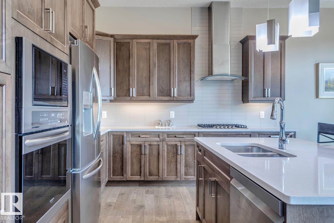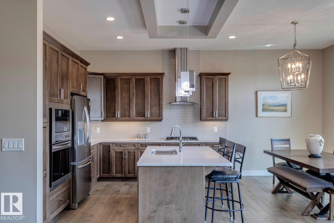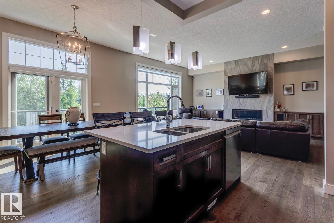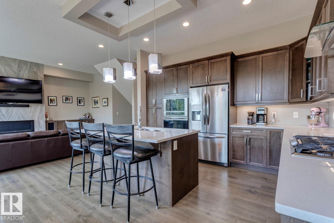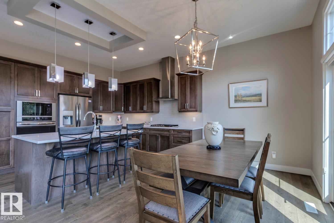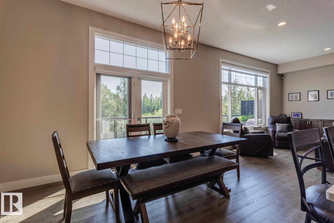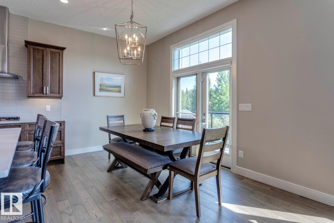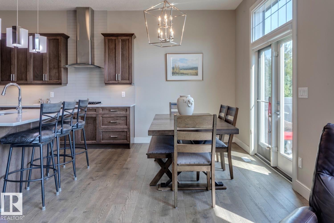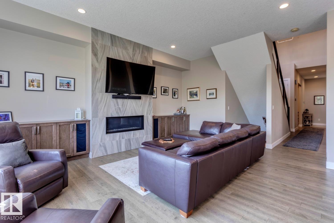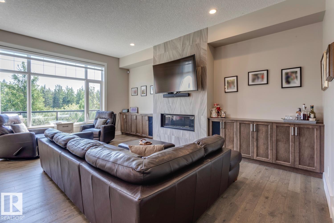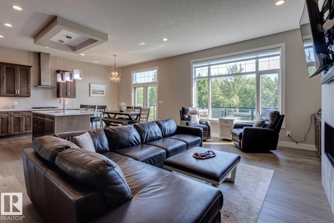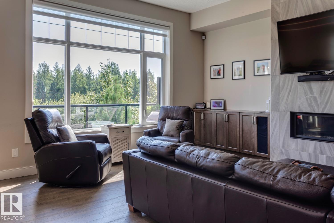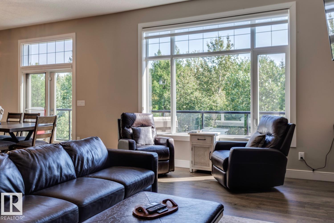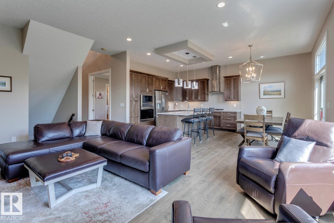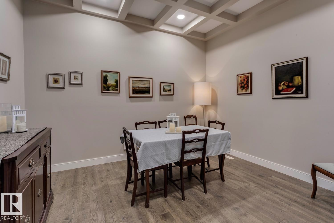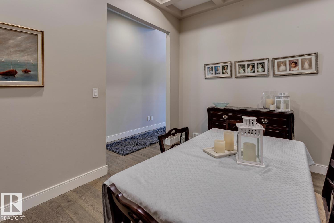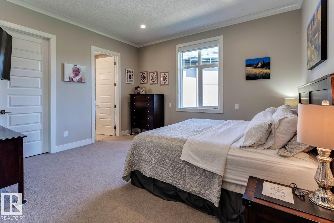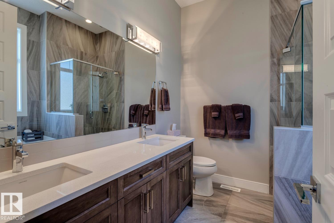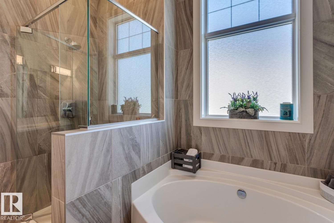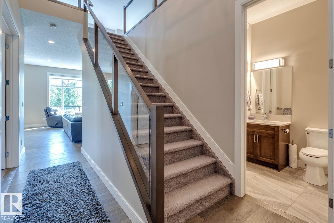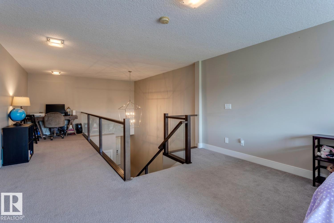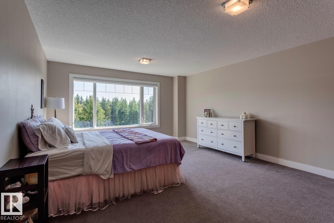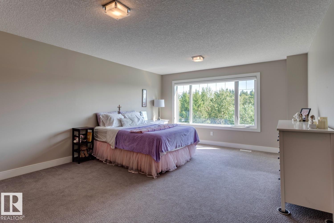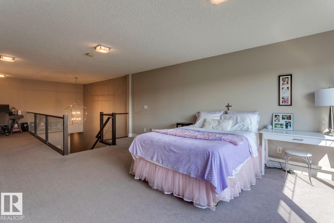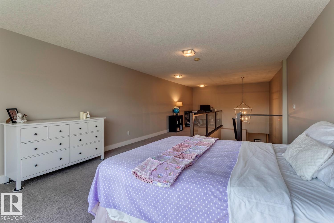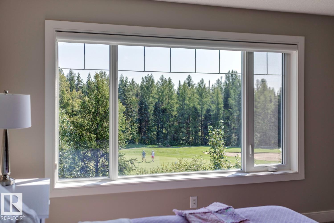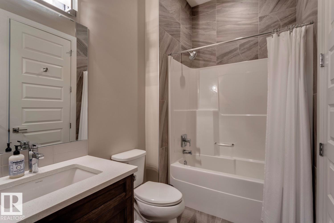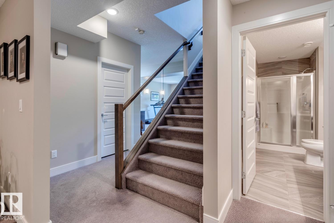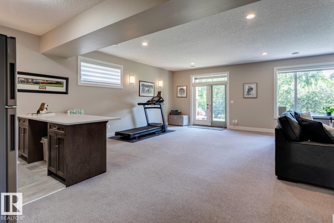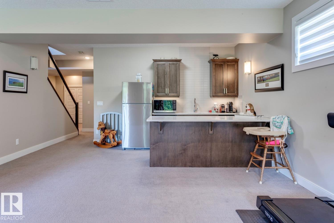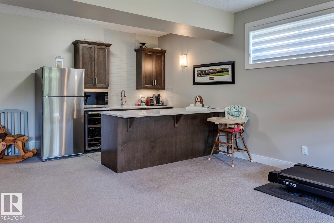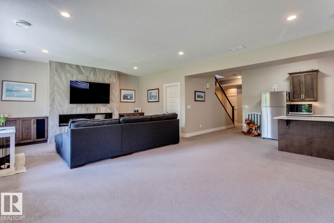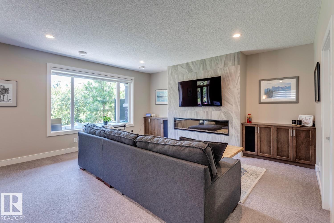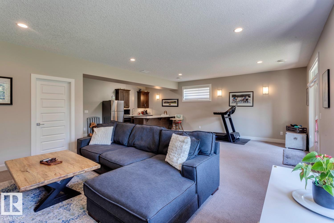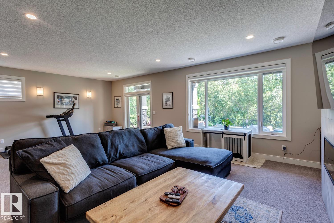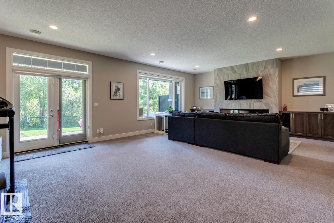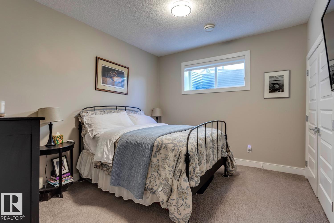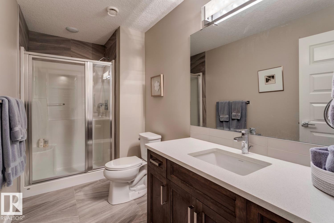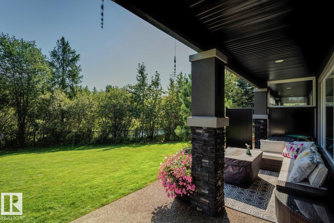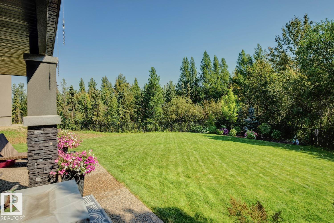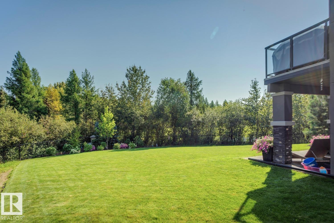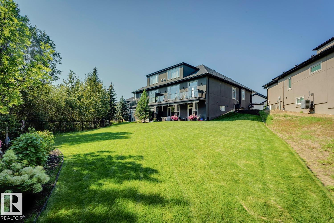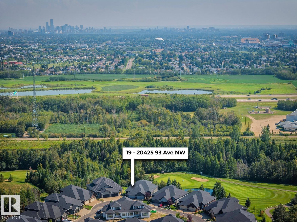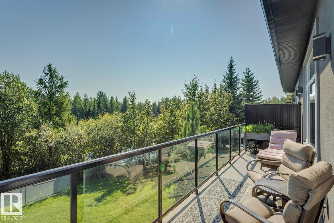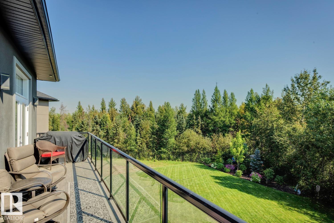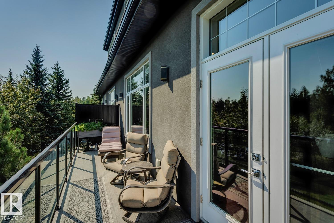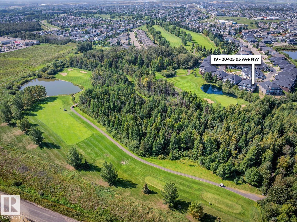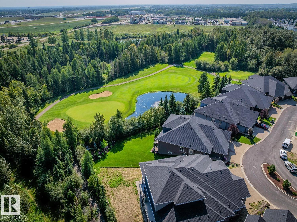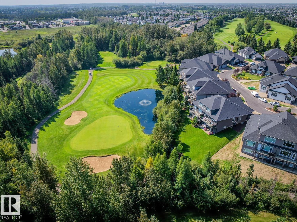#19 20425 93 Av Nw Edmonton, Alberta T5T 7C7
$825,000Maintenance, Exterior Maintenance, Insurance, Landscaping
$250.86 Monthly
Maintenance, Exterior Maintenance, Insurance, Landscaping
$250.86 MonthlyBackyard paradise meets effortless living! This stunning bungalow with a spacious loft offers comfort, convenience, and gorgeous golf course views. The true highlight is the backyard—whether from the main floor deck or the walkout patio, the scenery is breathtaking year-round. Inside, the open main floor showcases a high-end kitchen with beautiful cabinetry, built-in oven, gas stove, and large dining area, plus a cozy living room with gas fireplace. The primary suite features a walk-in closet and spa-inspired ensuite with soaker tub, oversized shower, and double vanity. The walkout basement is designed for entertaining with a bar, second fireplace, and guest bedroom. With a double attached garage, snow removal and lawn care included, and quick access to the Anthony Henday, this home perfectly blends city convenience with golf course tranquility. (id:62055)
Property Details
| MLS® Number | E4455567 |
| Property Type | Single Family |
| Neigbourhood | Webber Greens |
| Amenities Near By | Park, Golf Course, Public Transit, Shopping |
| Features | Closet Organizers, No Smoking Home |
| Structure | Deck |
Building
| Bathroom Total | 3 |
| Bedrooms Total | 2 |
| Amenities | Ceiling - 9ft |
| Appliances | Dryer, Garage Door Opener Remote(s), Garage Door Opener, Hood Fan, Oven - Built-in, Microwave, Refrigerator, Gas Stove(s), Washer, Window Coverings, Wine Fridge |
| Architectural Style | Bungalow |
| Basement Development | Finished |
| Basement Type | Full (finished) |
| Constructed Date | 2016 |
| Construction Style Attachment | Semi-detached |
| Cooling Type | Central Air Conditioning |
| Fireplace Fuel | Gas |
| Fireplace Present | Yes |
| Fireplace Type | Unknown |
| Heating Type | Forced Air |
| Stories Total | 1 |
| Size Interior | 1,917 Ft2 |
| Type | Duplex |
Parking
| Attached Garage |
Land
| Acreage | No |
| Land Amenities | Park, Golf Course, Public Transit, Shopping |
| Size Irregular | 525.28 |
| Size Total | 525.28 M2 |
| Size Total Text | 525.28 M2 |
Rooms
| Level | Type | Length | Width | Dimensions |
|---|---|---|---|---|
| Lower Level | Bedroom 2 | 3.92 m | 3.35 m | 3.92 m x 3.35 m |
| Main Level | Living Room | 5.92 m | 4.33 m | 5.92 m x 4.33 m |
| Main Level | Dining Room | 3.82 m | 3.08 m | 3.82 m x 3.08 m |
| Main Level | Kitchen | 3.76 m | 3.57 m | 3.76 m x 3.57 m |
| Main Level | Primary Bedroom | 4.37 m | 4.05 m | 4.37 m x 4.05 m |
| Upper Level | Family Room | Measurements not available |
Contact Us
Contact us for more information


