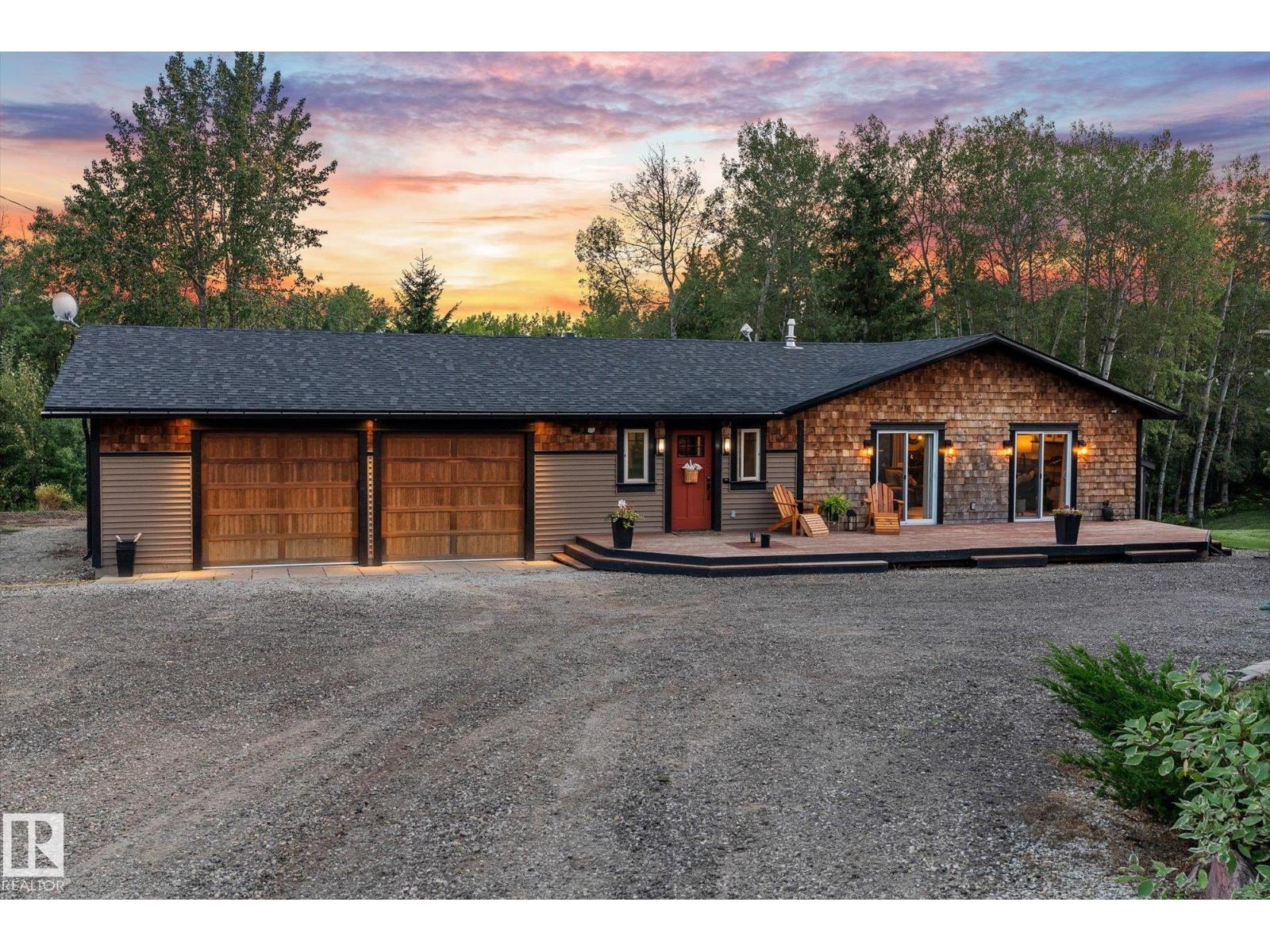3 Bedroom
3 Bathroom
1,169 ft2
Bungalow
In Floor Heating
Acreage
$725,000
Welcome to Chateau Heights! Set on 4.15 treed, rolling acres, this beautifully upgraded 3-bed bungalow blends rustic charm with modern comfort. Recent updates include a brand-new roof, full-length back deck with hot tub for sunset soaks, and cozy in-floor heating throughout—silent, efficient, and allergy-friendly. The chef’s kitchen features a 12-ft island, soft-close cabinetry, slate backsplash, stainless appliances, and walk-in pantry, flowing into a warm, open-concept living and dining area with custom fireplace. The king-sized primary suite includes a spacious walk-in closet and stylish 4-piece ensuite. Downstairs offers two more bedrooms, full bath, wet bar, laundry, and a large family room. Outside: massive 30x28 attached garage, fencing, tack shed, cistern, and septic—just a few touches away from being horse-ready. Peace, privacy, and potential await! (id:62055)
Open House
This property has open houses!
Starts at:
11:00 am
Ends at:
1:00 pm
Property Details
|
MLS® Number
|
E4455506 |
|
Property Type
|
Single Family |
|
Neigbourhood
|
Chateau Heights |
|
Amenities Near By
|
Park |
|
Features
|
Rolling |
Building
|
Bathroom Total
|
3 |
|
Bedrooms Total
|
3 |
|
Amenities
|
Vinyl Windows |
|
Appliances
|
Dishwasher, Dryer, Garage Door Opener Remote(s), Garage Door Opener, Refrigerator, Gas Stove(s), Washer, Window Coverings |
|
Architectural Style
|
Bungalow |
|
Basement Development
|
Finished |
|
Basement Type
|
Full (finished) |
|
Constructed Date
|
1999 |
|
Construction Style Attachment
|
Detached |
|
Half Bath Total
|
1 |
|
Heating Type
|
In Floor Heating |
|
Stories Total
|
1 |
|
Size Interior
|
1,169 Ft2 |
|
Type
|
House |
Parking
|
Attached Garage
|
|
|
Heated Garage
|
|
Land
|
Acreage
|
Yes |
|
Fence Type
|
Cross Fenced |
|
Land Amenities
|
Park |
|
Size Irregular
|
4.15 |
|
Size Total
|
4.15 Ac |
|
Size Total Text
|
4.15 Ac |
Rooms
| Level |
Type |
Length |
Width |
Dimensions |
|
Basement |
Bedroom 2 |
|
|
Measurements not available |
|
Basement |
Bedroom 3 |
|
|
Measurements not available |
|
Main Level |
Living Room |
|
|
Measurements not available |
|
Main Level |
Dining Room |
|
|
Measurements not available |
|
Main Level |
Kitchen |
|
|
Measurements not available |
|
Main Level |
Primary Bedroom |
|
|
Measurements not available |

































































