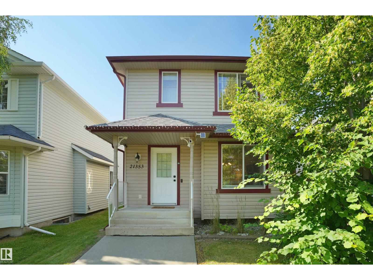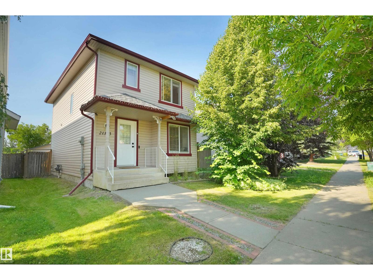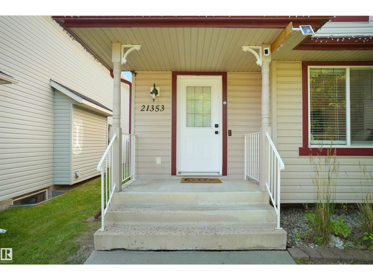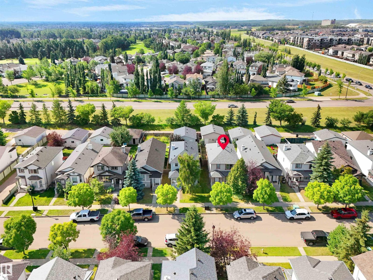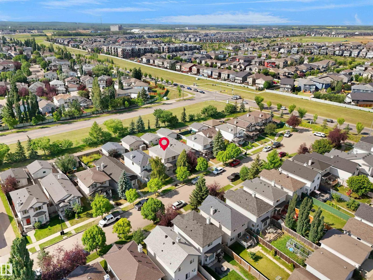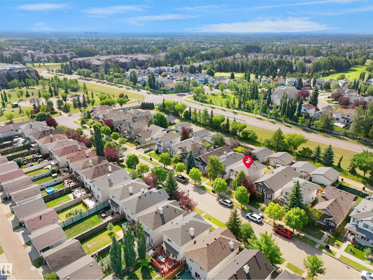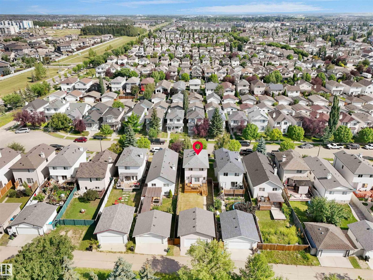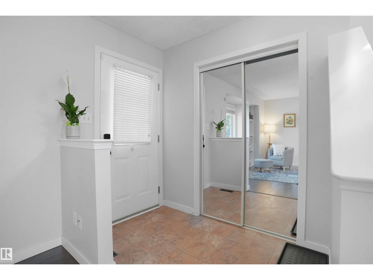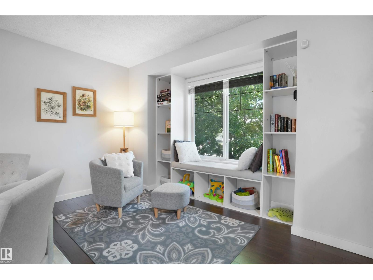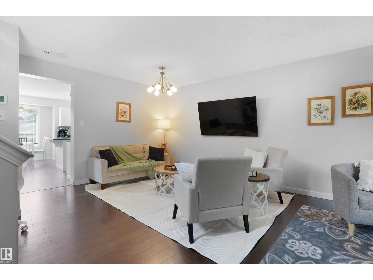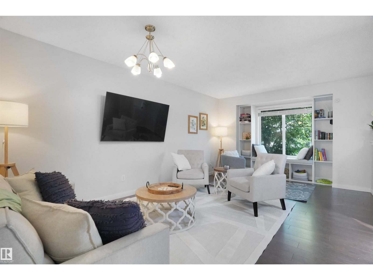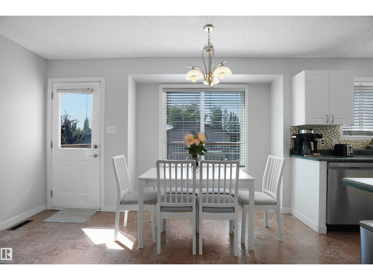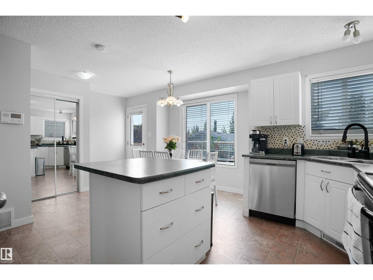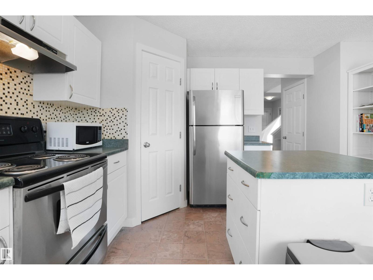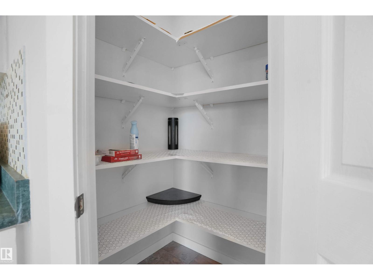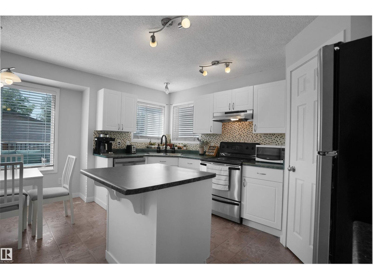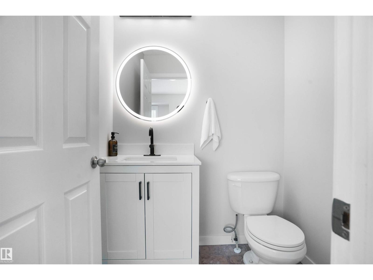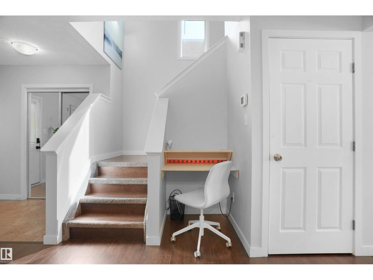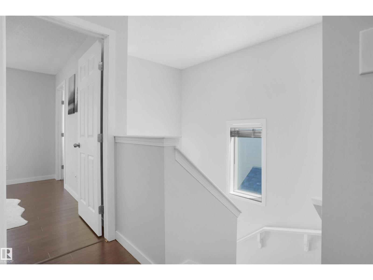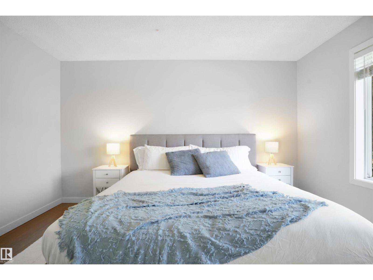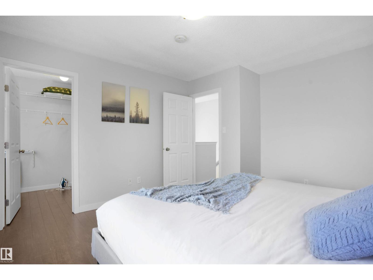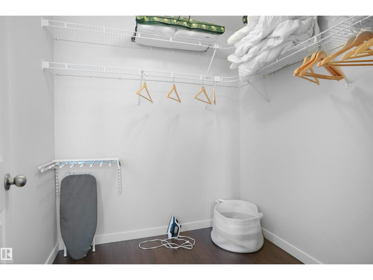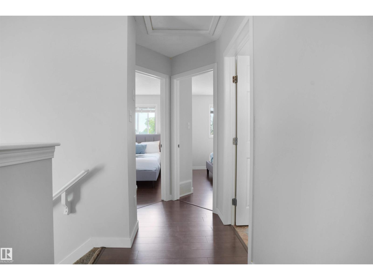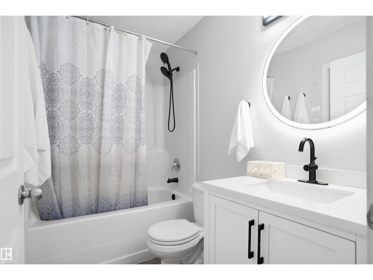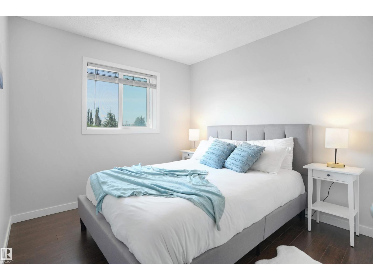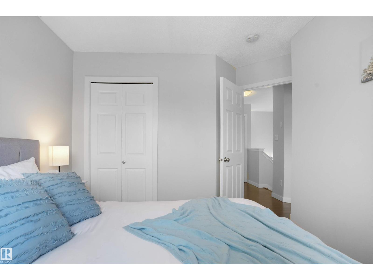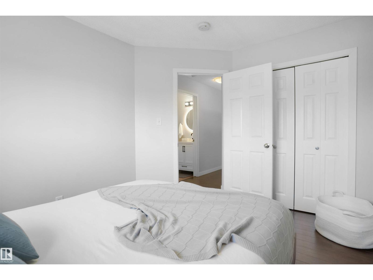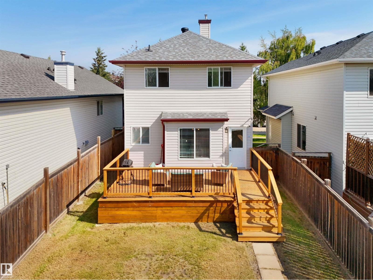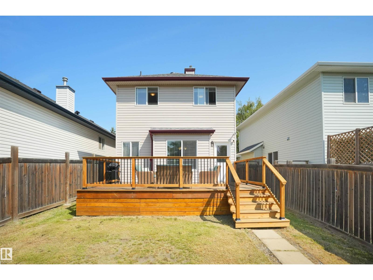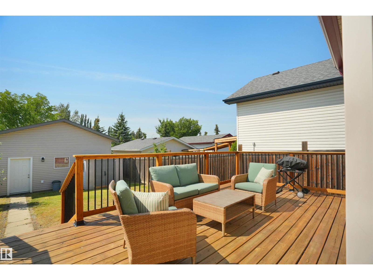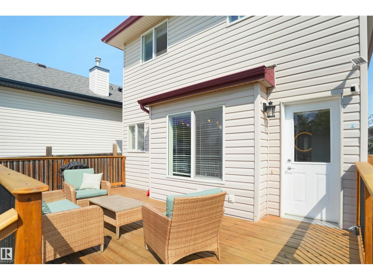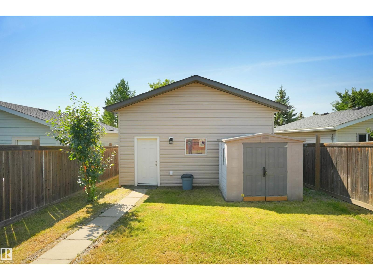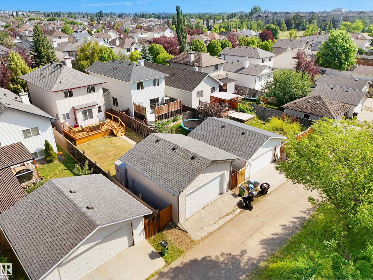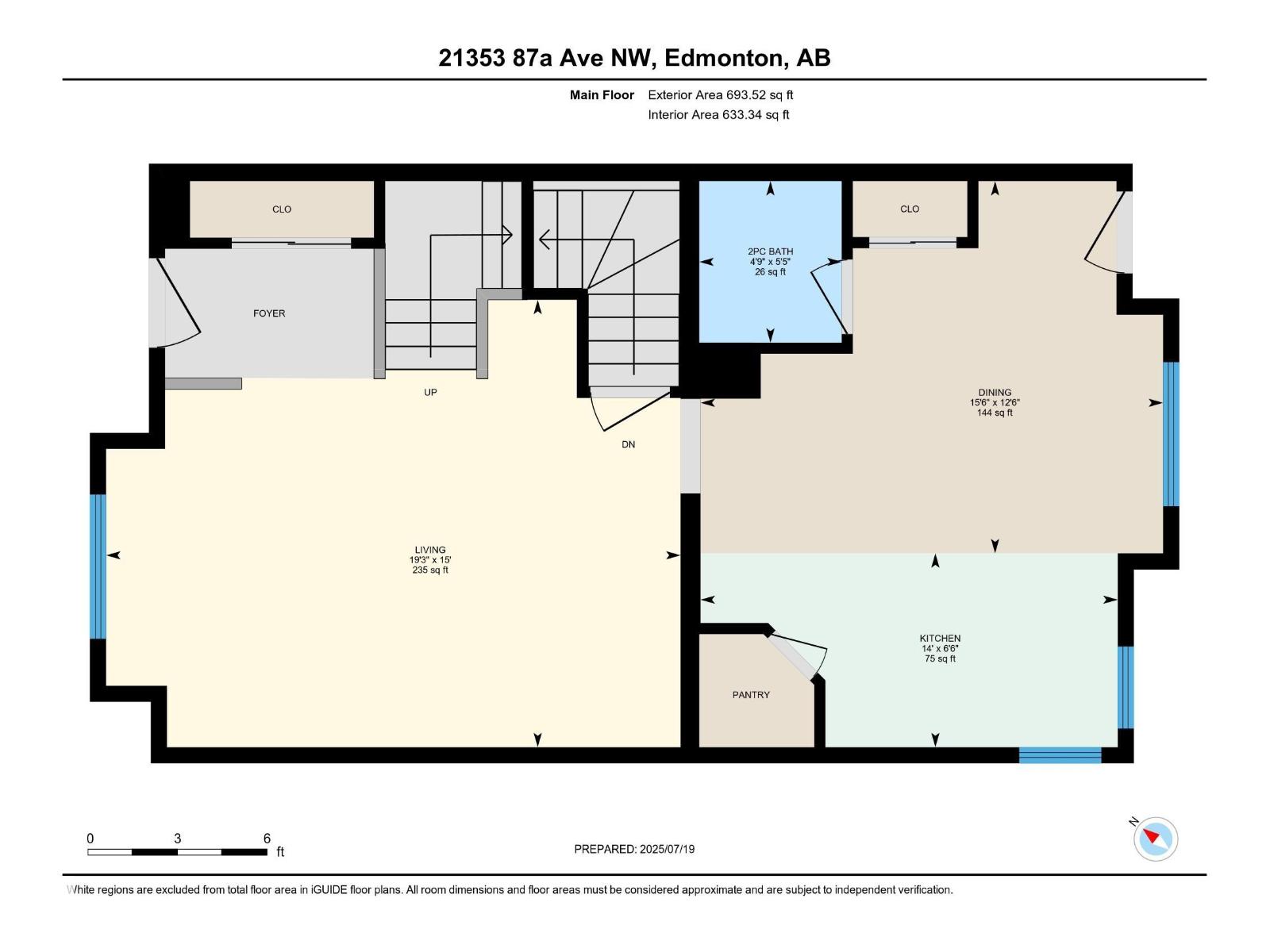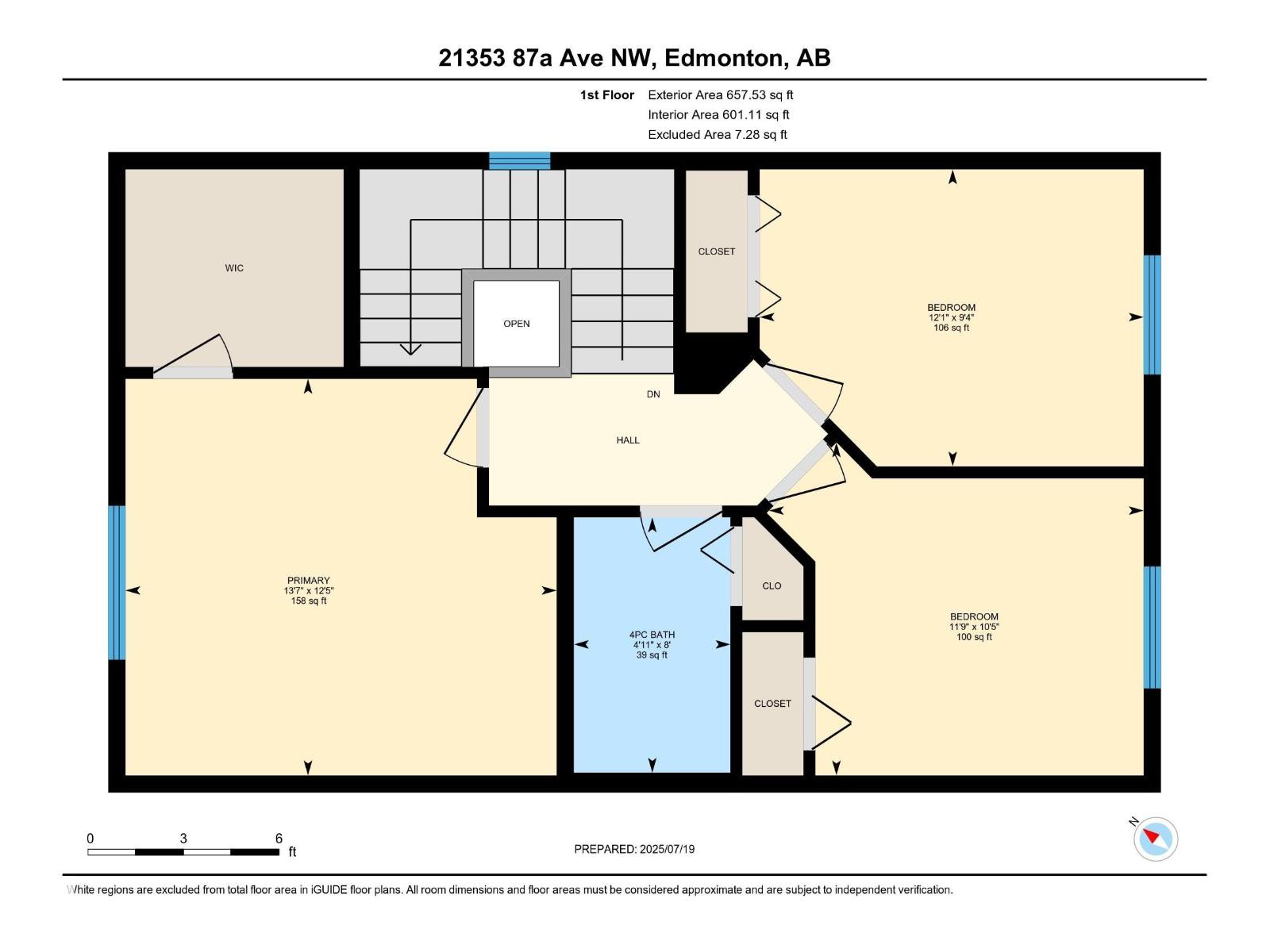3 Bedroom
2 Bathroom
1,351 ft2
Forced Air
$435,000
Welcome to your new home in the heart of Suder Greens! Tucked away in a quiet cul-de-sac, this charming 2-storey offers 1,351 sq ft of stylishly updated living space. Recently refreshed with modern paint (Fall 2023), new baseboards, and a newer roof (2021), this home is move-in ready.Step inside to an open, light-filled layout where the spacious kitchen and dining area overlook the changing seasons through oversized windows. Upstairs, you’ll find three comfortable bedrooms and a full 4-piece bath—perfect for family living or guests.The south-facing backyard is a true retreat, backing onto a peaceful greenbelt and featuring a large patio that’s perfect for summer BBQs and evening relaxation. An oversized garage with extra height provides plenty of room for vehicles, storage, or hobbies.Enjoy the convenience of being walking distance to Suder Green Park, the golf course, schools, plus quick access to WEM, Anthony Henday, and public transit. With its blend of comfort, updates, and unbeatable location. (id:62055)
Property Details
|
MLS® Number
|
E4455509 |
|
Property Type
|
Single Family |
|
Neigbourhood
|
Suder Greens |
|
Amenities Near By
|
Golf Course, Playground, Public Transit, Schools, Shopping |
|
Features
|
Cul-de-sac |
|
Structure
|
Deck, Porch |
Building
|
Bathroom Total
|
2 |
|
Bedrooms Total
|
3 |
|
Appliances
|
Dishwasher, Dryer, Garage Door Opener Remote(s), Hood Fan, Refrigerator, Stove, Washer, Window Coverings |
|
Basement Development
|
Unfinished |
|
Basement Type
|
Full (unfinished) |
|
Constructed Date
|
2004 |
|
Construction Style Attachment
|
Detached |
|
Half Bath Total
|
1 |
|
Heating Type
|
Forced Air |
|
Stories Total
|
2 |
|
Size Interior
|
1,351 Ft2 |
|
Type
|
House |
Parking
Land
|
Acreage
|
No |
|
Land Amenities
|
Golf Course, Playground, Public Transit, Schools, Shopping |
|
Size Irregular
|
352.45 |
|
Size Total
|
352.45 M2 |
|
Size Total Text
|
352.45 M2 |
Rooms
| Level |
Type |
Length |
Width |
Dimensions |
|
Main Level |
Living Room |
|
|
15' x 19'3" |
|
Main Level |
Dining Room |
|
|
12'6" x 15' |
|
Main Level |
Kitchen |
|
|
6'6" x 14' |
|
Upper Level |
Primary Bedroom |
|
13 m |
Measurements not available x 13 m |
|
Upper Level |
Bedroom 2 |
|
|
10'5" x 11' |
|
Upper Level |
Bedroom 3 |
|
|
9'4" x 12'1 |


