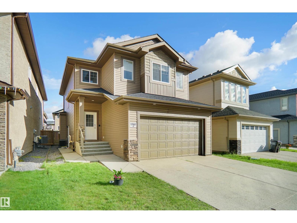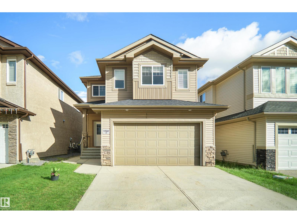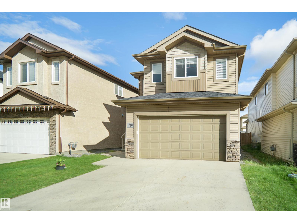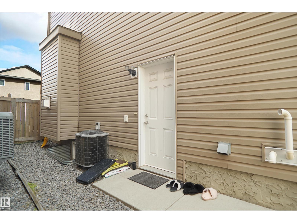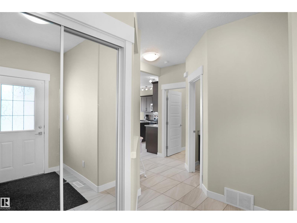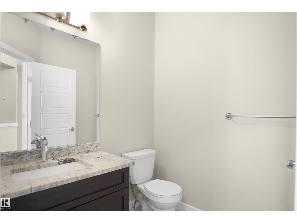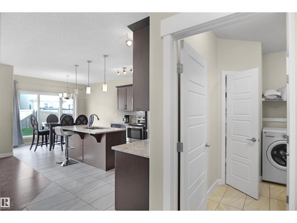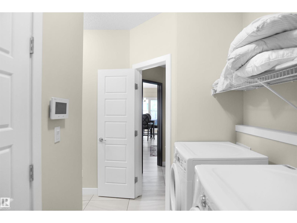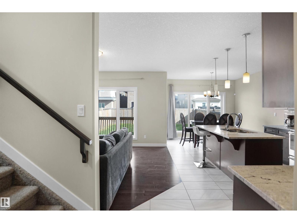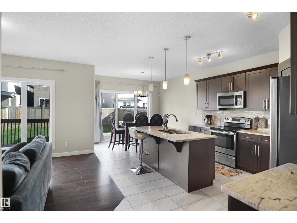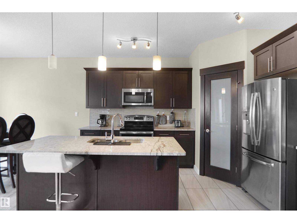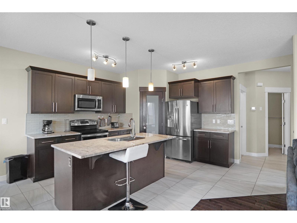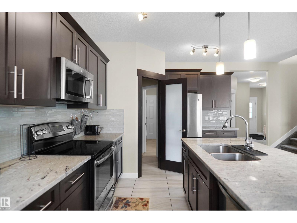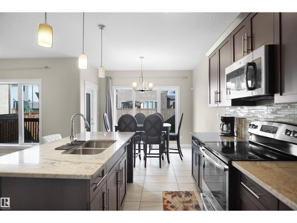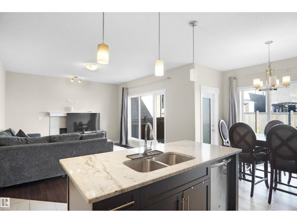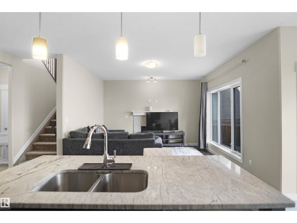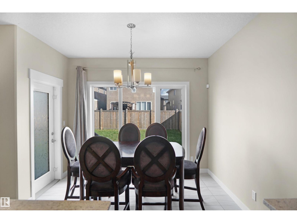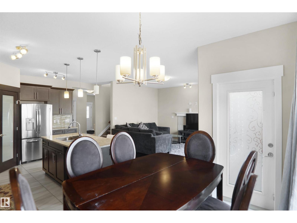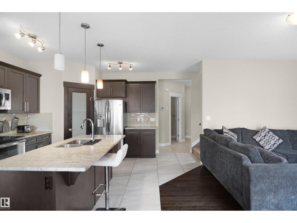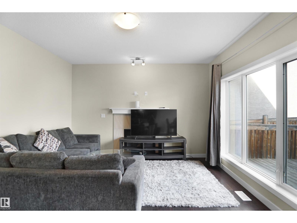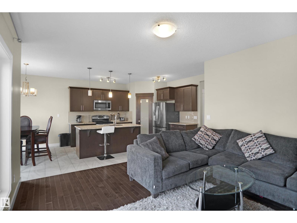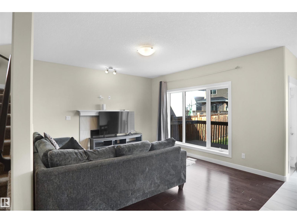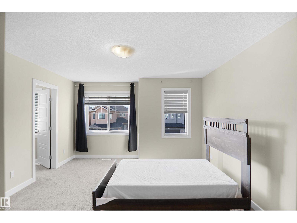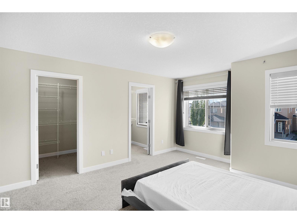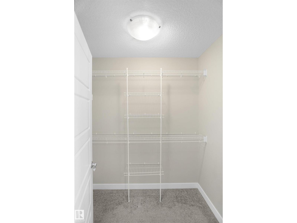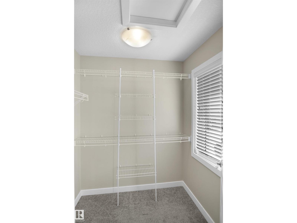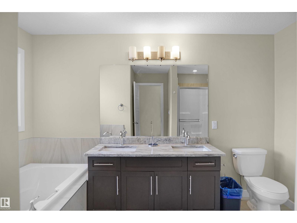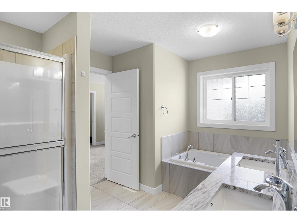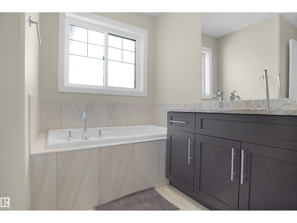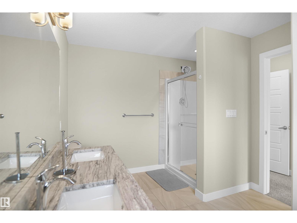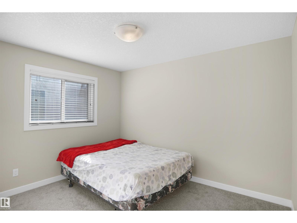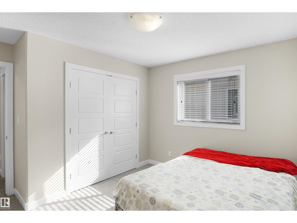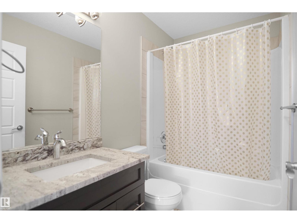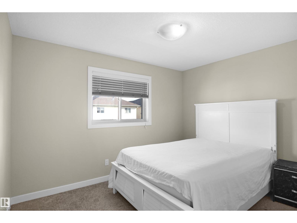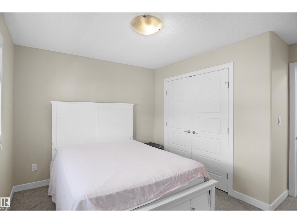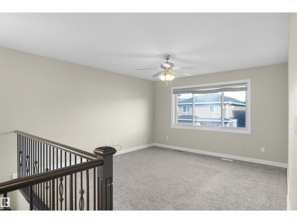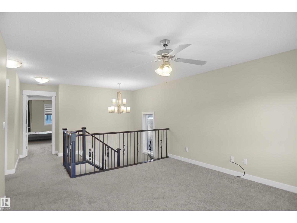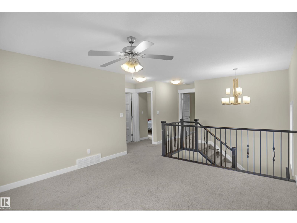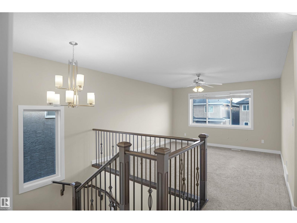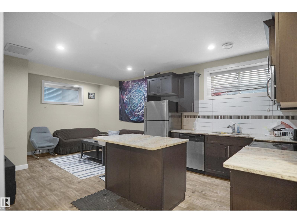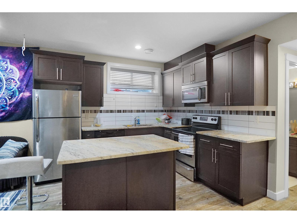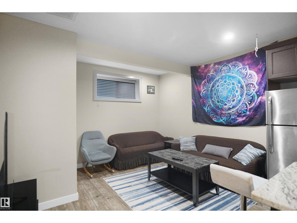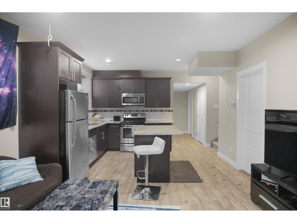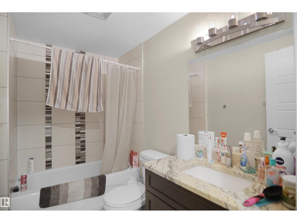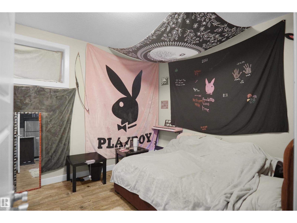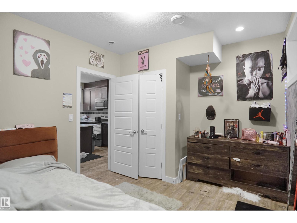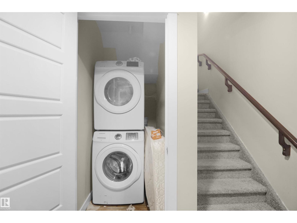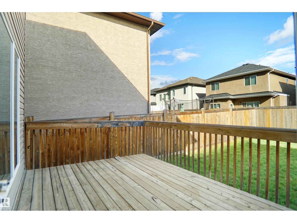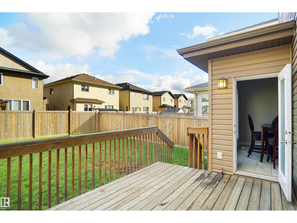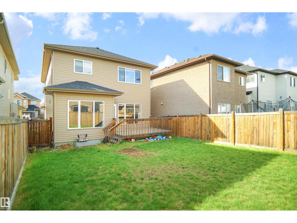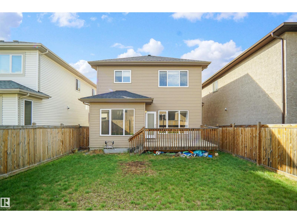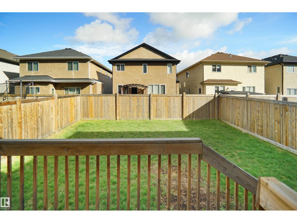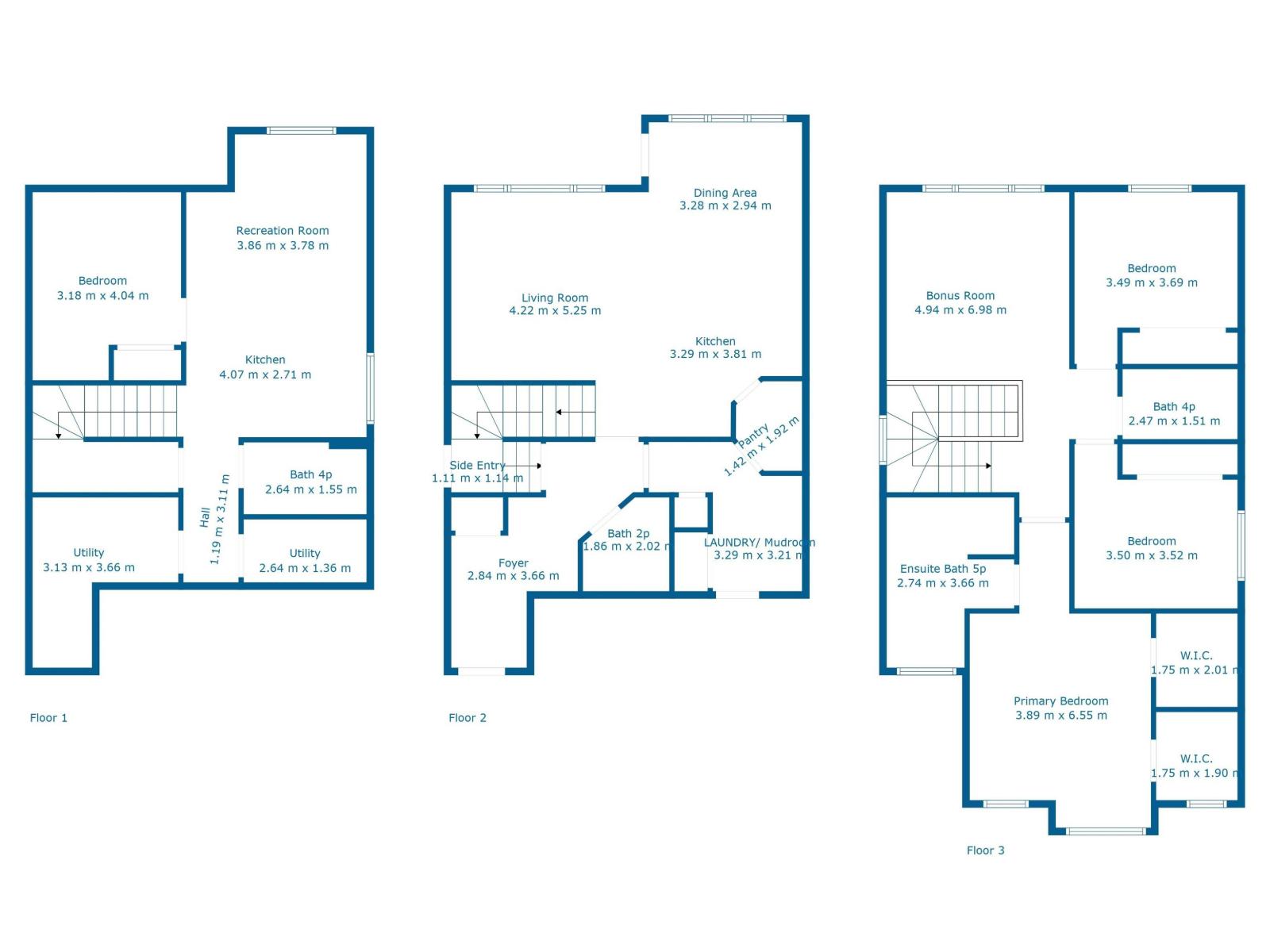4 Bedroom
4 Bathroom
1,927 ft2
Fireplace
Central Air Conditioning
Forced Air
$639,000
Beautiful custom-built 2-storey offering 1,926 sq. ft. with a secondary suite entrance. The main floor features an open-concept layout with maple kitchen cabinetry, granite countertops, stainless steel appliances, and a cozy fireplace in the great room. Upstairs boasts 3 bedrooms, a bonus room, and a spacious primary suite with a 5-piece ensuite. 9'ceilings on both main and basement levels add to the open feel. The basement features a 1-bedroom suite with a living room, full kitchen, laundry facilities, and storage—ideal for generating rental income. The garage is insulated, drywalled, textured, and painted. Enjoy west-facing sunsets in the large backyard. Schools and parks within walking distance! (id:62055)
Property Details
|
MLS® Number
|
E4455481 |
|
Property Type
|
Single Family |
|
Neigbourhood
|
McConachie Area |
|
Amenities Near By
|
Golf Course, Playground, Public Transit, Schools, Shopping |
|
Features
|
No Smoking Home |
|
Structure
|
Deck |
Building
|
Bathroom Total
|
4 |
|
Bedrooms Total
|
4 |
|
Amenities
|
Ceiling - 9ft |
|
Appliances
|
Dishwasher, Garage Door Opener Remote(s), Garage Door Opener, Microwave Range Hood Combo, Refrigerator, Stove, Dryer, Two Washers |
|
Basement Development
|
Finished |
|
Basement Features
|
Suite |
|
Basement Type
|
Full (finished) |
|
Constructed Date
|
2015 |
|
Construction Style Attachment
|
Detached |
|
Cooling Type
|
Central Air Conditioning |
|
Fire Protection
|
Smoke Detectors |
|
Fireplace Fuel
|
Gas |
|
Fireplace Present
|
Yes |
|
Fireplace Type
|
Unknown |
|
Half Bath Total
|
1 |
|
Heating Type
|
Forced Air |
|
Stories Total
|
2 |
|
Size Interior
|
1,927 Ft2 |
|
Type
|
House |
Parking
Land
|
Acreage
|
No |
|
Fence Type
|
Fence |
|
Land Amenities
|
Golf Course, Playground, Public Transit, Schools, Shopping |
|
Size Irregular
|
364.59 |
|
Size Total
|
364.59 M2 |
|
Size Total Text
|
364.59 M2 |
Rooms
| Level |
Type |
Length |
Width |
Dimensions |
|
Basement |
Bedroom 4 |
3.18 m |
4.04 m |
3.18 m x 4.04 m |
|
Basement |
Second Kitchen |
4.07 m |
2.71 m |
4.07 m x 2.71 m |
|
Basement |
Recreation Room |
3.86 m |
3.78 m |
3.86 m x 3.78 m |
|
Main Level |
Living Room |
4.22 m |
5.25 m |
4.22 m x 5.25 m |
|
Main Level |
Dining Room |
3.28 m |
2.94 m |
3.28 m x 2.94 m |
|
Main Level |
Kitchen |
3.29 m |
3.81 m |
3.29 m x 3.81 m |
|
Main Level |
Laundry Room |
3.29 m |
3.21 m |
3.29 m x 3.21 m |
|
Main Level |
Pantry |
1.42 m |
1.92 m |
1.42 m x 1.92 m |
|
Upper Level |
Primary Bedroom |
3.89 m |
6.55 m |
3.89 m x 6.55 m |
|
Upper Level |
Bedroom 2 |
3.5 m |
3.52 m |
3.5 m x 3.52 m |
|
Upper Level |
Bedroom 3 |
3.49 m |
3.69 m |
3.49 m x 3.69 m |
|
Upper Level |
Bonus Room |
4.94 m |
6.98 m |
4.94 m x 6.98 m |


