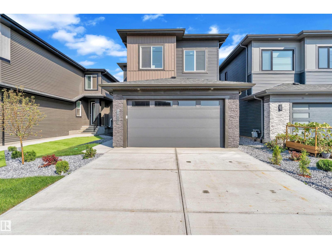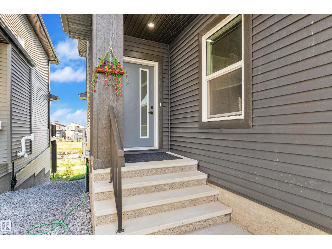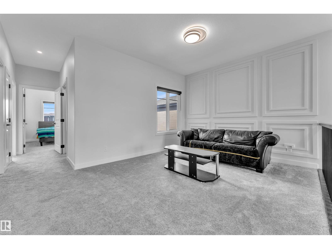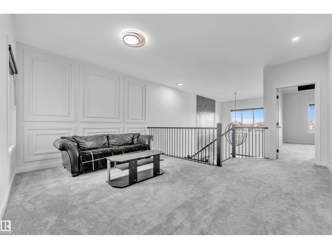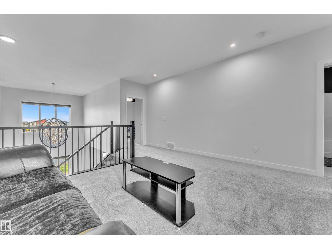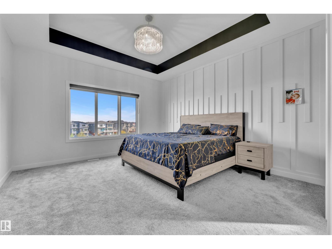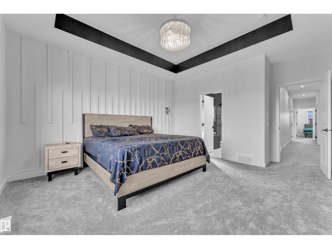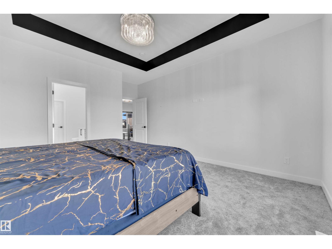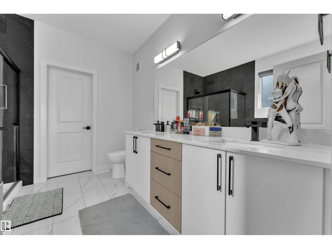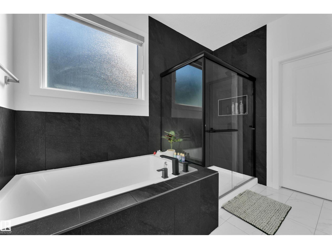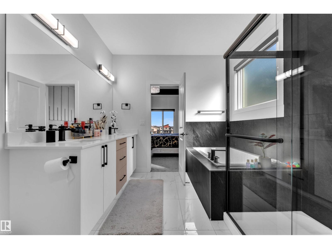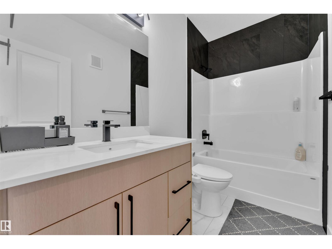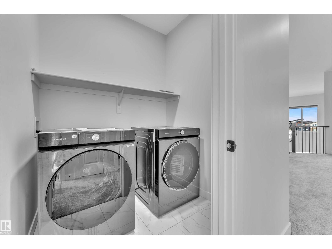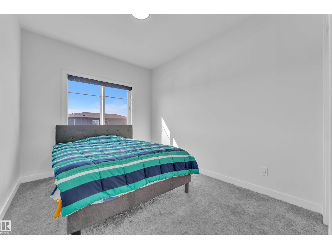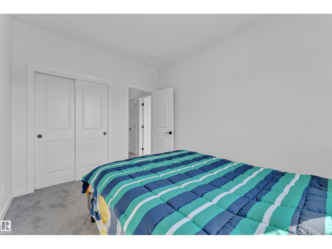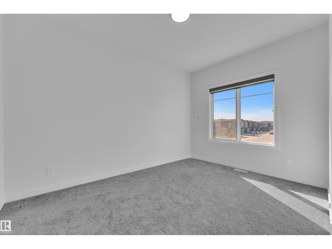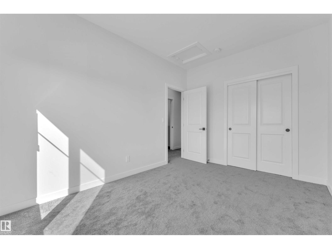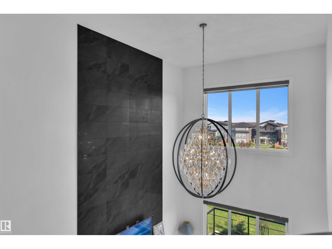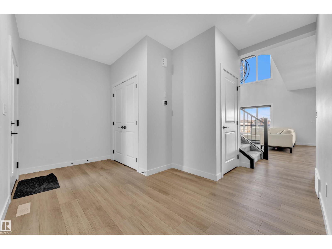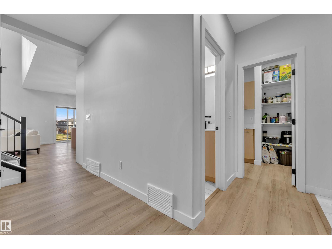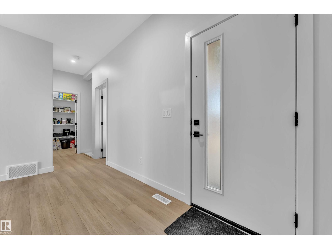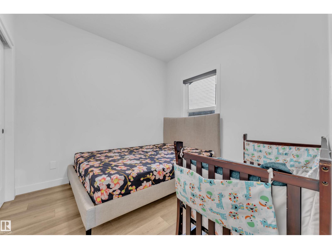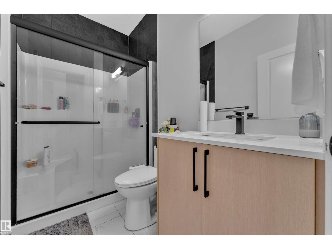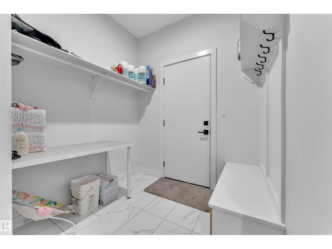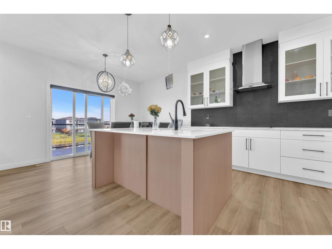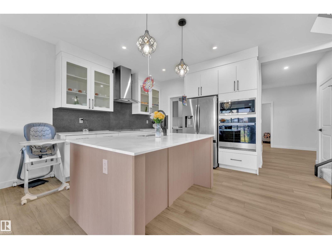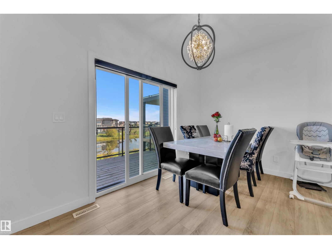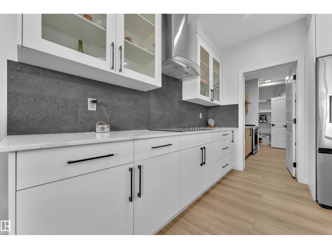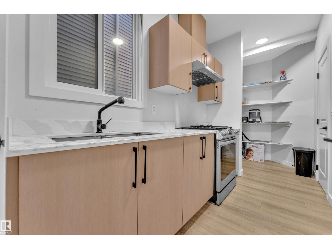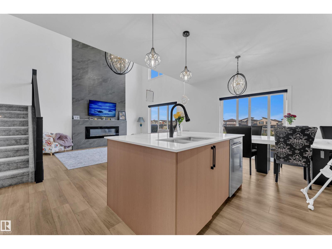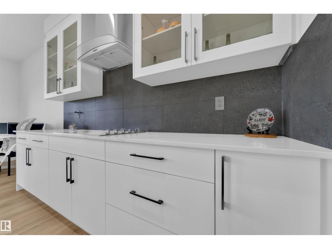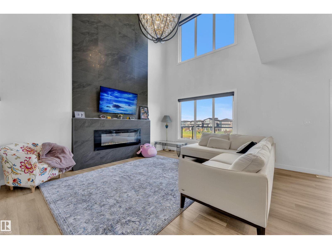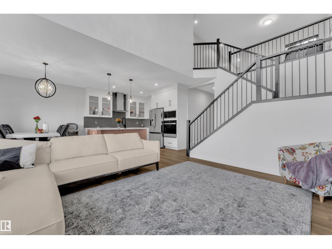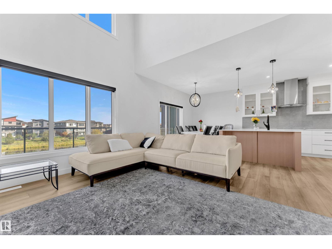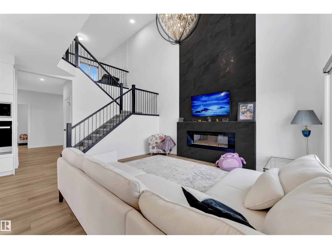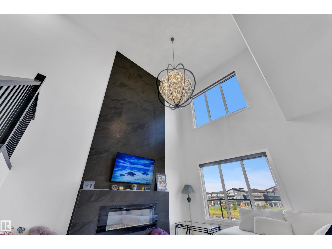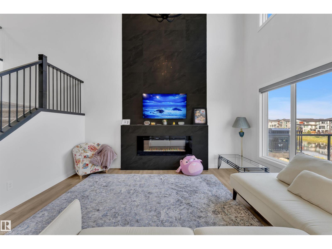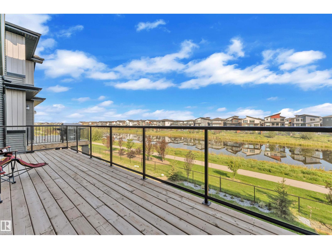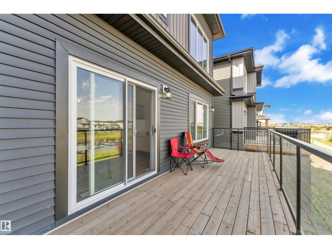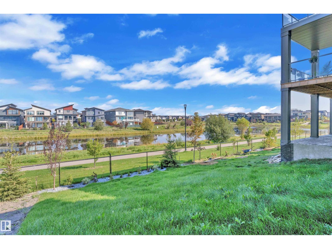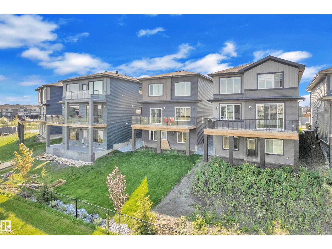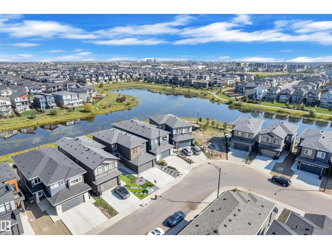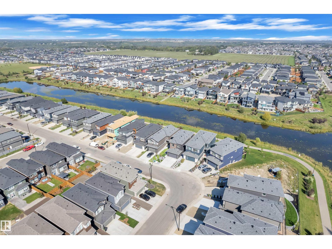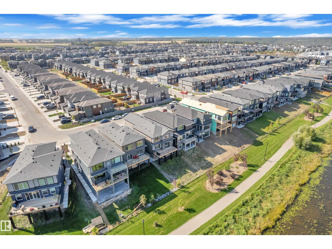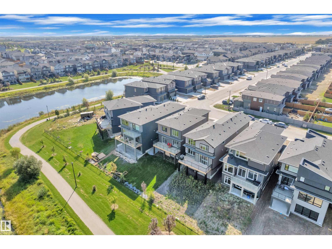4 Bedroom
3 Bathroom
2,208 ft2
Central Air Conditioning
Forced Air
Waterfront On Lake
$774,900
BACKING TO POND | WALKOUT.This stunning custom-built walkout home in the sought-after community of Arbours of Keswick offers modern design, high-end finishes, and serene pond views. Featuring 4 spacious bedrooms, 3 full bathrooms, and a thoughtfully designed layout, this home is perfect for families looking for comfort and elegance. The main floor includes an open-to-above living room with a striking feature wall, a full bedroom with adjacent bathroom, a dining area with balcony access overlooking the pond, and a chef’s dream kitchen with quartz countertops, a center island, custom cabinetry, built-in appliances, plus a separate spice kitchen with gas range.Upstairs, discover a large bonus room, convenient laundry room, and 3 bedrooms including the primary suite with a luxurious ensuite and picturesque pond views. Walk-in closets with MDF shelving and organizers. Unfinished walkout basement, with a separate entrance, offers endless possibilities for customization. Secondary furnace included. AC Included (id:62055)
Property Details
|
MLS® Number
|
E4455478 |
|
Property Type
|
Single Family |
|
Neigbourhood
|
Keswick |
|
Amenities Near By
|
Airport, Golf Course, Playground, Public Transit, Schools, Shopping |
|
Community Features
|
Lake Privileges |
|
Features
|
Ravine |
|
View Type
|
Ravine View |
|
Water Front Type
|
Waterfront On Lake |
Building
|
Bathroom Total
|
3 |
|
Bedrooms Total
|
4 |
|
Amenities
|
Ceiling - 9ft |
|
Appliances
|
Dishwasher, Dryer, Hood Fan, Microwave, Refrigerator, Stove, Gas Stove(s), Washer |
|
Basement Development
|
Unfinished |
|
Basement Features
|
Walk Out |
|
Basement Type
|
Full (unfinished) |
|
Constructed Date
|
2023 |
|
Construction Style Attachment
|
Detached |
|
Cooling Type
|
Central Air Conditioning |
|
Heating Type
|
Forced Air |
|
Stories Total
|
2 |
|
Size Interior
|
2,208 Ft2 |
|
Type
|
House |
Parking
Land
|
Acreage
|
No |
|
Land Amenities
|
Airport, Golf Course, Playground, Public Transit, Schools, Shopping |
|
Size Irregular
|
421.14 |
|
Size Total
|
421.14 M2 |
|
Size Total Text
|
421.14 M2 |
|
Surface Water
|
Ponds |
Rooms
| Level |
Type |
Length |
Width |
Dimensions |
|
Main Level |
Living Room |
|
|
Measurements not available |
|
Main Level |
Dining Room |
|
|
Measurements not available |
|
Main Level |
Kitchen |
|
|
Measurements not available |
|
Main Level |
Bedroom 4 |
|
|
Measurements not available |
|
Main Level |
Second Kitchen |
|
|
Measurements not available |
|
Main Level |
Mud Room |
|
|
Measurements not available |
|
Upper Level |
Primary Bedroom |
|
|
Measurements not available |
|
Upper Level |
Bedroom 2 |
|
|
Measurements not available |
|
Upper Level |
Bedroom 3 |
|
|
Measurements not available |
|
Upper Level |
Bonus Room |
|
|
Measurements not available |
|
Upper Level |
Laundry Room |
|
|
Measurements not available |


