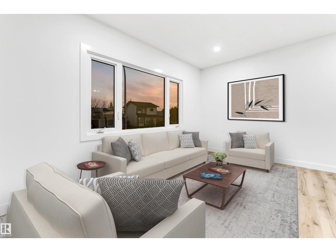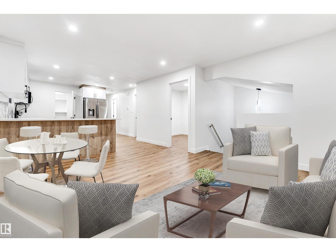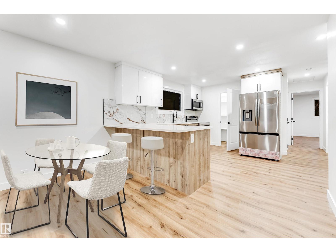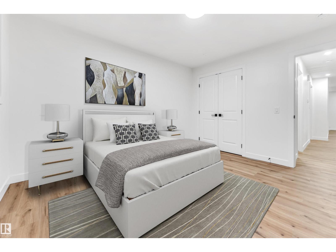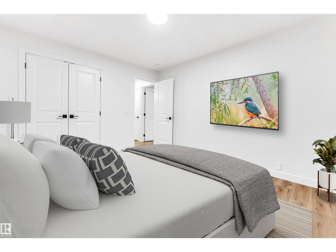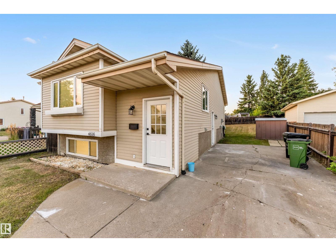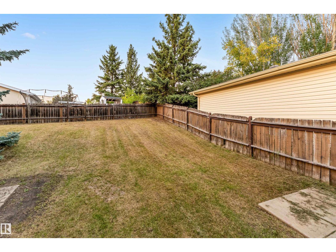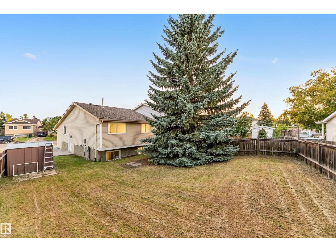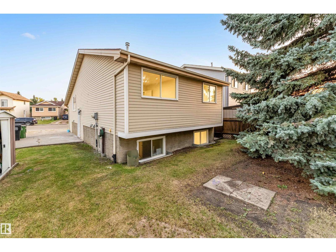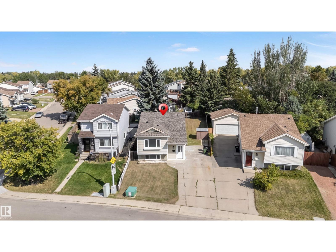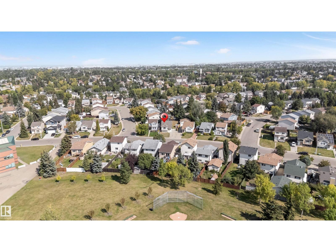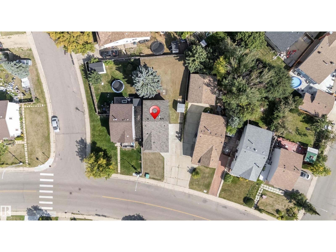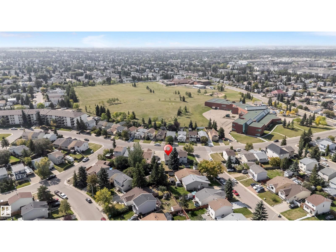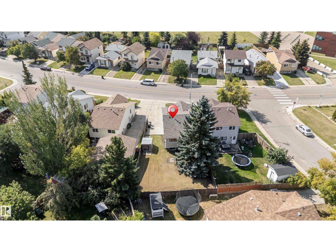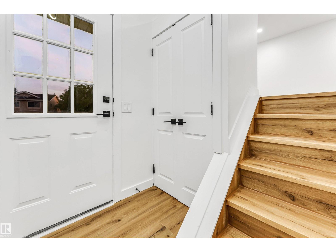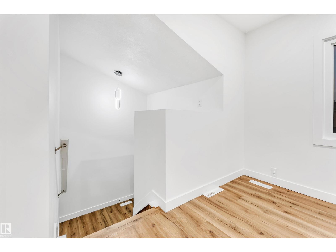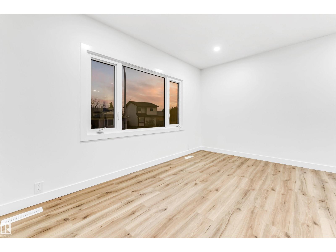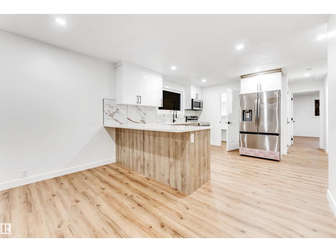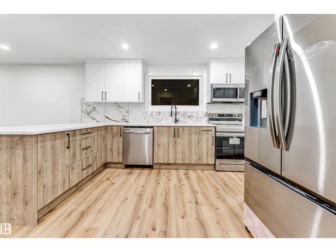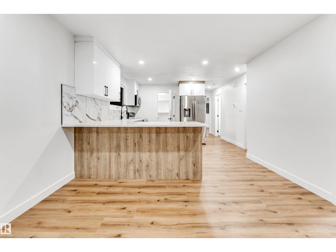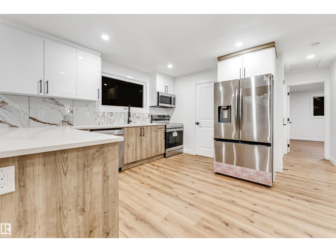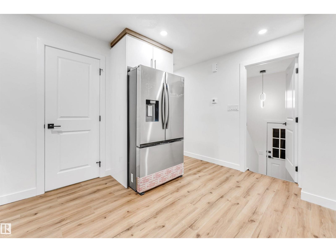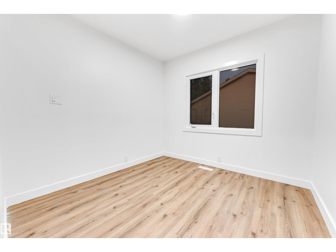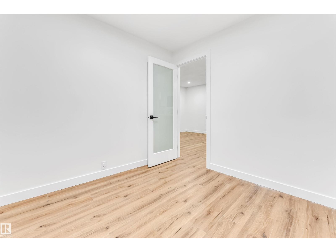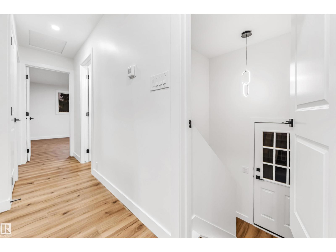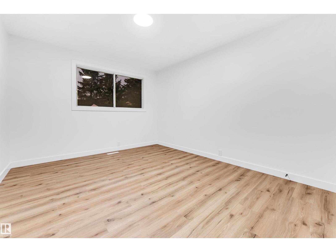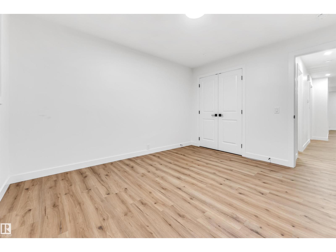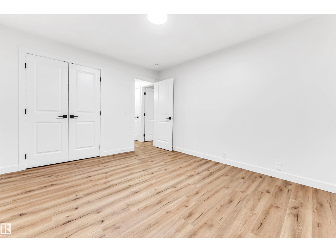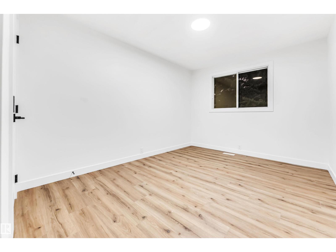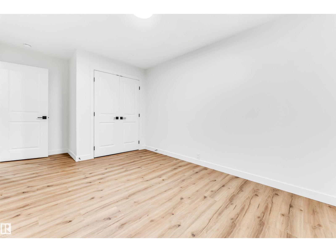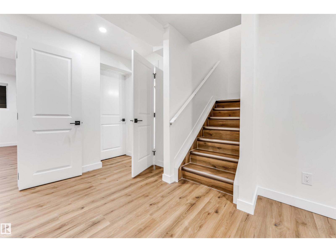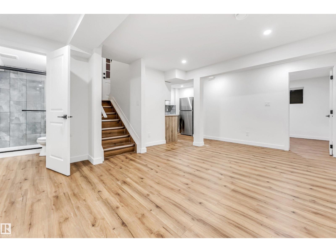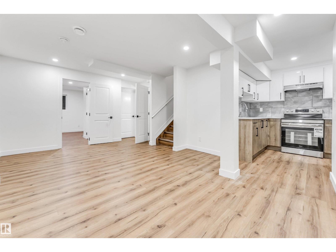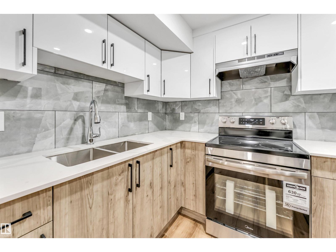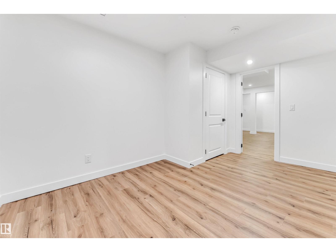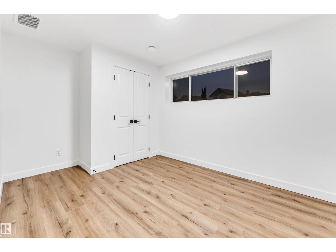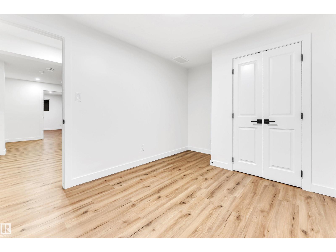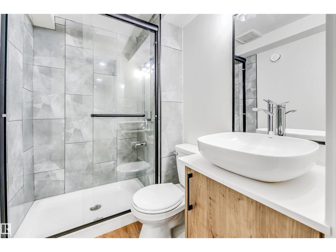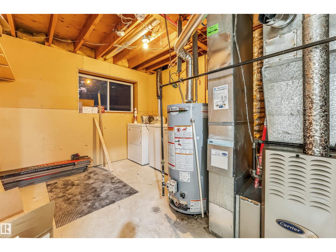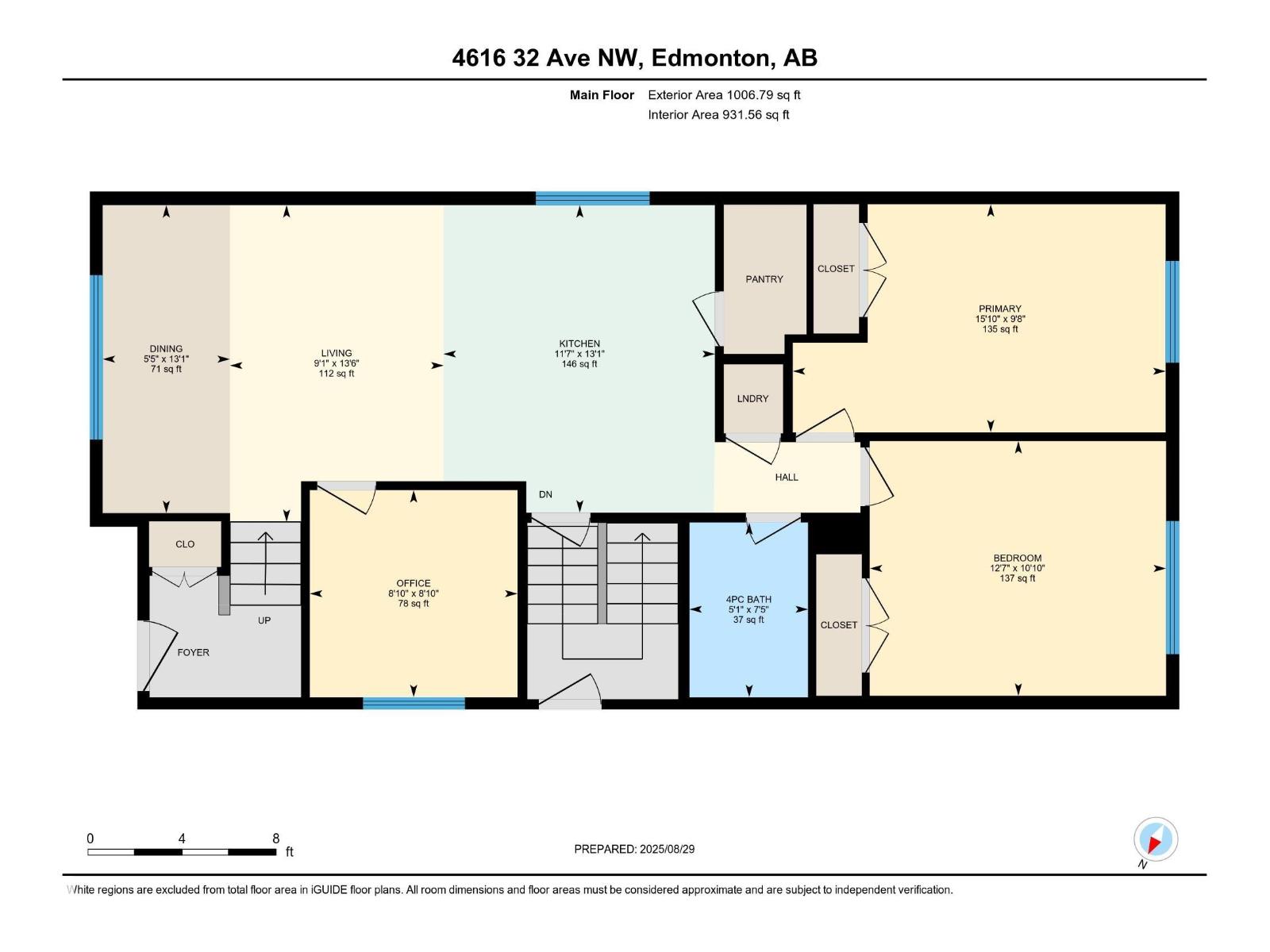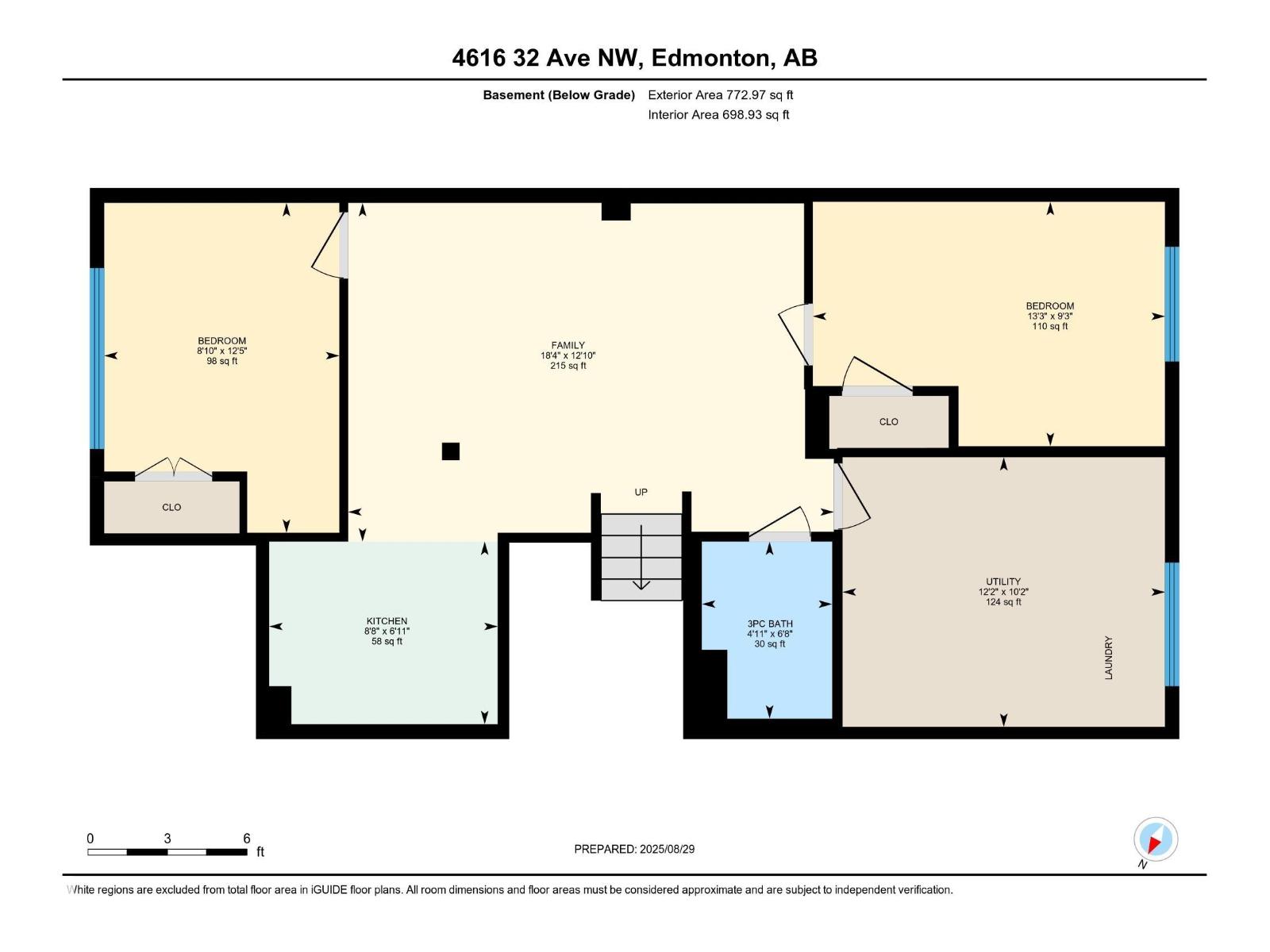5 Bedroom
2 Bathroom
1,007 ft2
Bi-Level
Forced Air
$464,900
Welcome to Weinlos! This FULLY RENOVATED, FRESHLY PAINTED, CARPET-FREE HOME offers a bright and inviting main floor with huge windows that fill the home with natural sunlight, upper floor laundry, and a fully renovated kitchen with QUARTZ COUNTERTOPS and NEW CABINETS. The TWO-BEDROOM BASEMENT WITH SIDE ENTRY, SECOND KITCHEN, AND SEPARATE LAUNDRY is perfect for extended family. Additional upgrades include ALL NEW DOORS, A RECENTLY REPLACED HOT WATER TANK and SHINGLES , AND BRAND-NEW APPLIANCES (except the washer and dryer in the basement), ensuring peace of mind for years to come. Ideally located within walking distance to Kate Chegwin School, parks, and the Sikh temple, with easy access to Whitemud Drive and Anthony Henday, this home combines comfort, convenience, and quality. Some Pictures are Virtually Staged. (id:62055)
Open House
This property has open houses!
Starts at:
12:00 pm
Ends at:
3:00 pm
Property Details
|
MLS® Number
|
E4455402 |
|
Property Type
|
Single Family |
|
Neigbourhood
|
Weinlos |
|
Amenities Near By
|
Schools |
|
Features
|
See Remarks, Park/reserve |
Building
|
Bathroom Total
|
2 |
|
Bedrooms Total
|
5 |
|
Appliances
|
Dishwasher, Dryer, Refrigerator, Two Stoves, Two Washers |
|
Architectural Style
|
Bi-level |
|
Basement Development
|
Finished |
|
Basement Type
|
Full (finished) |
|
Constructed Date
|
1981 |
|
Construction Style Attachment
|
Detached |
|
Heating Type
|
Forced Air |
|
Size Interior
|
1,007 Ft2 |
|
Type
|
House |
Parking
Land
|
Acreage
|
No |
|
Land Amenities
|
Schools |
|
Size Irregular
|
439.35 |
|
Size Total
|
439.35 M2 |
|
Size Total Text
|
439.35 M2 |
Rooms
| Level |
Type |
Length |
Width |
Dimensions |
|
Basement |
Bedroom 4 |
2.81 m |
4.05 m |
2.81 m x 4.05 m |
|
Basement |
Bedroom 5 |
3.8 m |
2.71 m |
3.8 m x 2.71 m |
|
Main Level |
Living Room |
4.11 m |
2.77 m |
4.11 m x 2.77 m |
|
Main Level |
Dining Room |
3.99 m |
1.65 m |
3.99 m x 1.65 m |
|
Main Level |
Kitchen |
3.99 m |
3.52 m |
3.99 m x 3.52 m |
|
Main Level |
Primary Bedroom |
2.96 m |
4.83 m |
2.96 m x 4.83 m |
|
Main Level |
Bedroom 2 |
3.3 m |
3.84 m |
3.3 m x 3.84 m |
|
Main Level |
Bedroom 3 |
2.69 m |
2.69 m |
2.69 m x 2.69 m |


