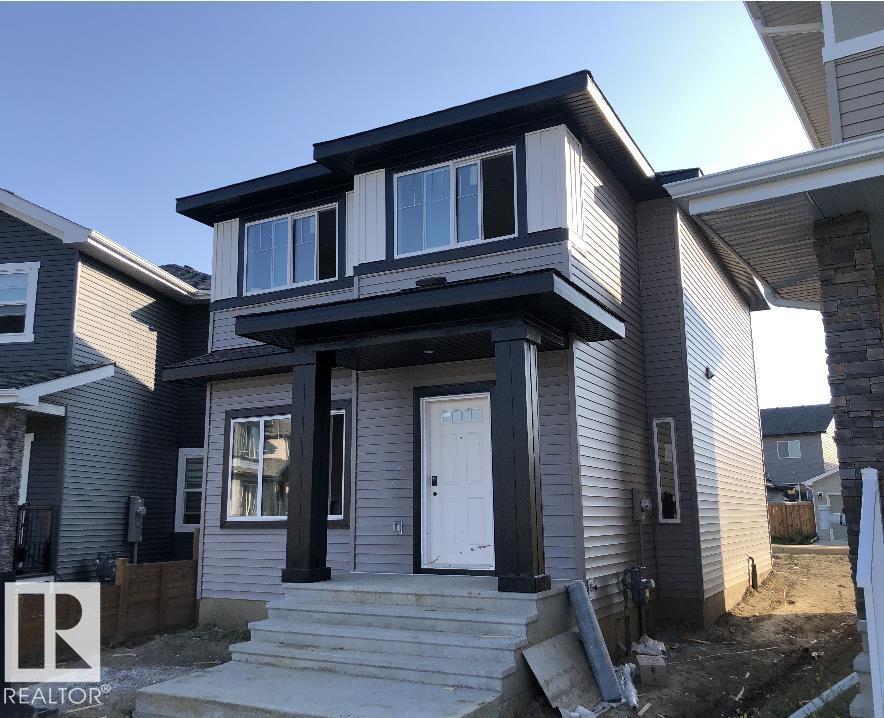3 Bedroom
3 Bathroom
1,536 ft2
Fireplace
Forced Air
$485,000
5 Things to Love About This Home: 1) Modern Design – A brand-new 2-storey with sleek colours and high-quality finishes that set a contemporary tone throughout. 2) Open Concept Living – The main floor flows effortlessly with a spacious layout, electric fireplace, stylish kitchen island with breakfast bar, and a dedicated coffee bar for your morning routine. 3) Smart Layout – A separate side entrance into the basement adds extra practicality. 4) Convenience Upstairs – The upper level offers two bedrooms, a full 4pc bath, plus a laundry room for everyday ease. 5) Primary Retreat – Relax in the primary suite featuring a walk-in closet and private 3pc ensuite for a touch of luxury. *Photos are representative* (id:62055)
Property Details
|
MLS® Number
|
E4455386 |
|
Property Type
|
Single Family |
|
Neigbourhood
|
Harvest Ridge |
|
Amenities Near By
|
Playground, Schools, Shopping |
|
Features
|
Park/reserve, Exterior Walls- 2x6", No Animal Home, No Smoking Home |
Building
|
Bathroom Total
|
3 |
|
Bedrooms Total
|
3 |
|
Amenities
|
Ceiling - 9ft |
|
Appliances
|
Dishwasher, Microwave Range Hood Combo, Refrigerator, Stove |
|
Basement Development
|
Unfinished |
|
Basement Type
|
Full (unfinished) |
|
Constructed Date
|
2025 |
|
Construction Style Attachment
|
Detached |
|
Fireplace Fuel
|
Electric |
|
Fireplace Present
|
Yes |
|
Fireplace Type
|
Insert |
|
Half Bath Total
|
1 |
|
Heating Type
|
Forced Air |
|
Stories Total
|
2 |
|
Size Interior
|
1,536 Ft2 |
|
Type
|
House |
Parking
Land
|
Acreage
|
No |
|
Land Amenities
|
Playground, Schools, Shopping |
|
Size Irregular
|
375.33 |
|
Size Total
|
375.33 M2 |
|
Size Total Text
|
375.33 M2 |
Rooms
| Level |
Type |
Length |
Width |
Dimensions |
|
Main Level |
Living Room |
3.05 m |
3.06 m |
3.05 m x 3.06 m |
|
Main Level |
Dining Room |
2.5 m |
3.16 m |
2.5 m x 3.16 m |
|
Main Level |
Kitchen |
3.62 m |
4.11 m |
3.62 m x 4.11 m |
|
Upper Level |
Primary Bedroom |
4.03 m |
3.29 m |
4.03 m x 3.29 m |
|
Upper Level |
Bedroom 2 |
2.71 m |
3.01 m |
2.71 m x 3.01 m |
|
Upper Level |
Bedroom 3 |
2.95 m |
3.57 m |
2.95 m x 3.57 m |
|
Upper Level |
Laundry Room |
1.04 m |
1.74 m |
1.04 m x 1.74 m |























