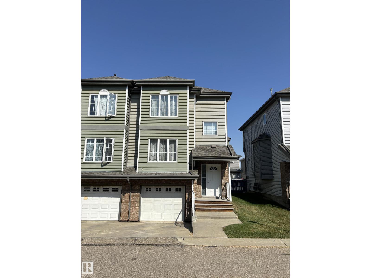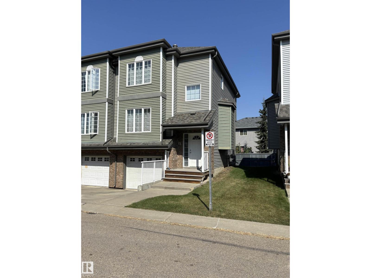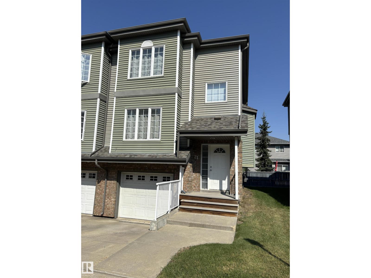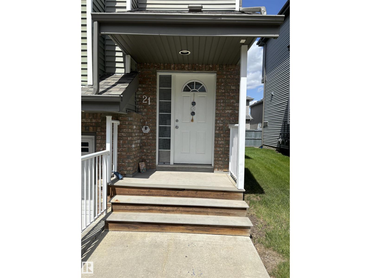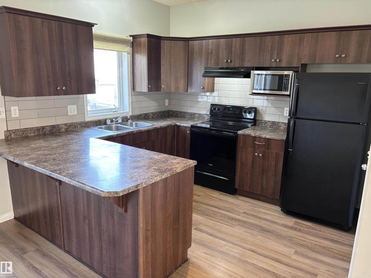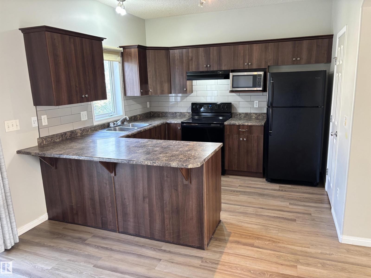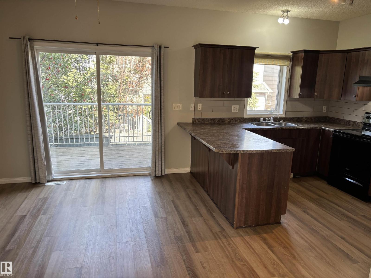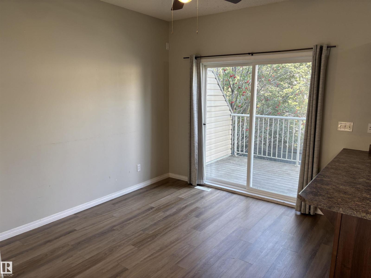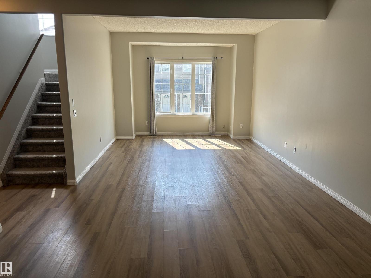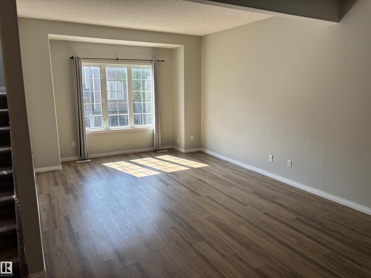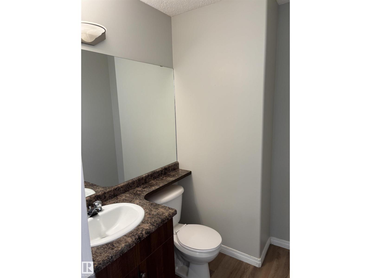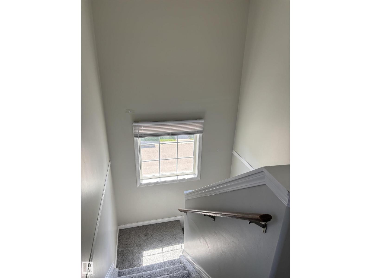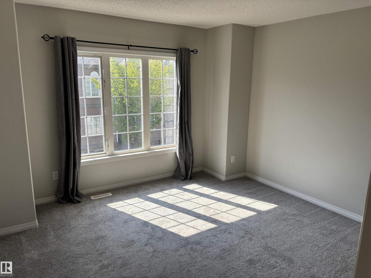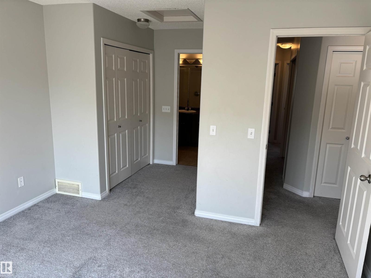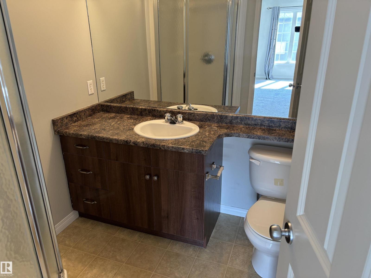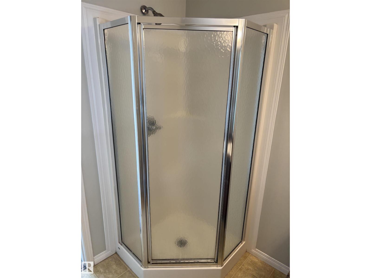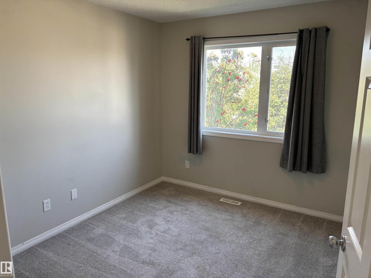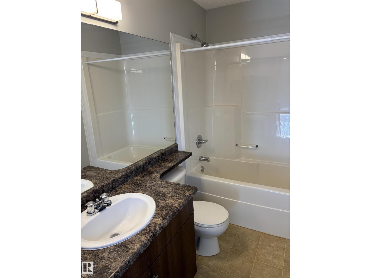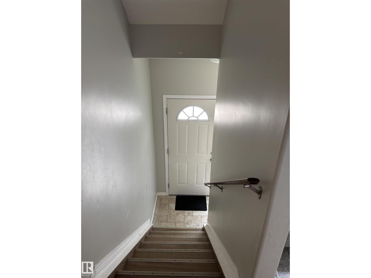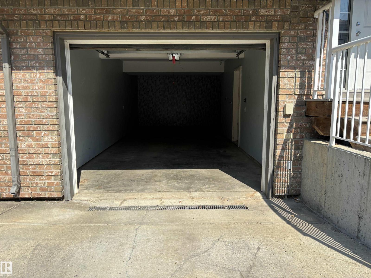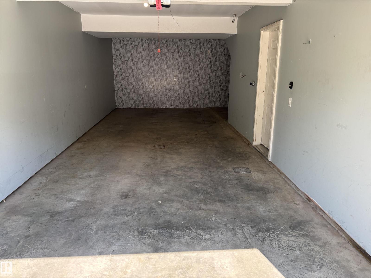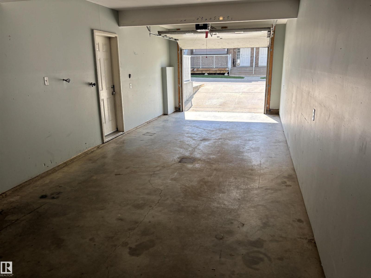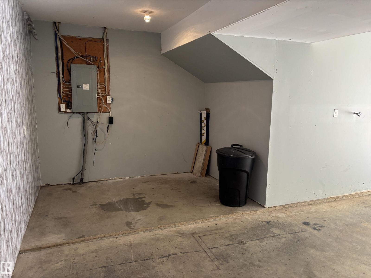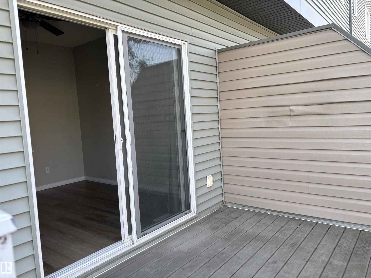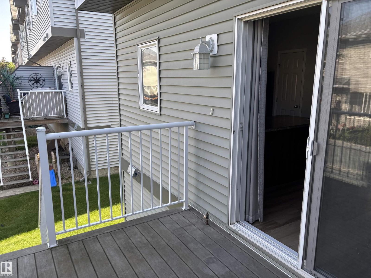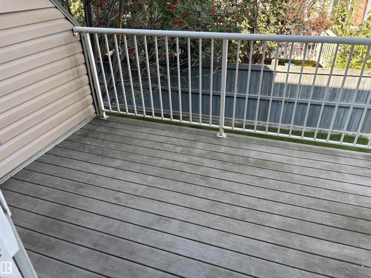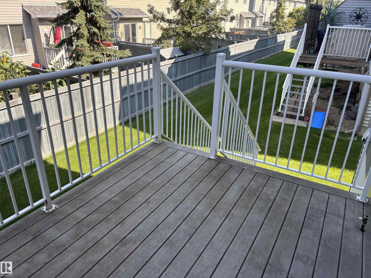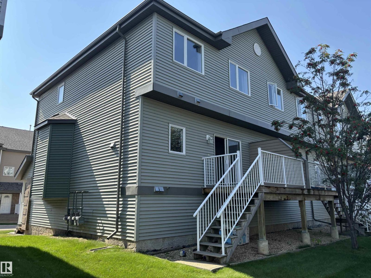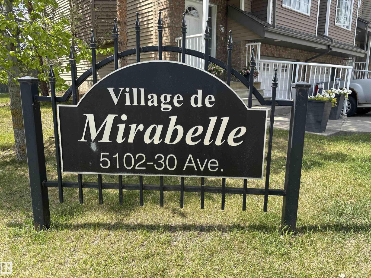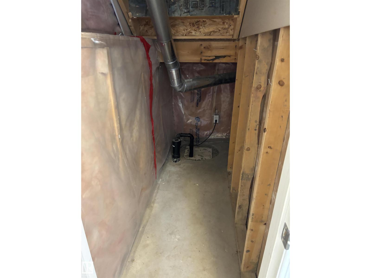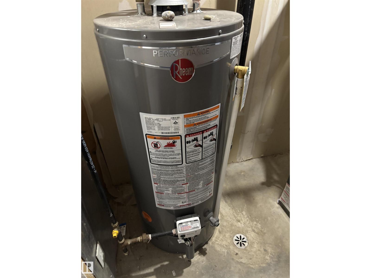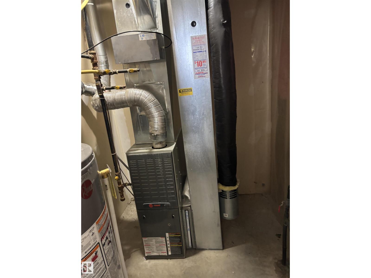#21 5102 30 Av Beaumont, Alberta T4X 0A9
$290,000Maintenance, Exterior Maintenance, Insurance, Landscaping, Property Management, Other, See Remarks
$392.13 Monthly
Maintenance, Exterior Maintenance, Insurance, Landscaping, Property Management, Other, See Remarks
$392.13 MonthlyWelcome to Village De Mirabelle! This well-maintained two-storey END-UNIT townhouse offers over 1,300 square feet of comfortable living space. The upper level features a spacious primary bedroom with a walk-through closet leading to a 3-piece ensuite, plus two additional bedrooms, a 4-piece main bathroom, and a convenient upper-floor laundry room. The open-concept main floor boasts a generous living room, a functional U-shaped kitchen with pantry, 2-piece powder room, and a dining area that overlooks the patio—perfect for everyday living and entertaining. On the lower level, you'll find the mechanical room and an oversized single-tandem garage 33' long and 12' wide, complete with an extra 10' x 6' space ideal for storage or a workshop. (id:62055)
Property Details
| MLS® Number | E4455340 |
| Property Type | Single Family |
| Neigbourhood | Place Chaleureuse |
| Amenities Near By | Golf Course, Playground, Schools, Shopping |
| Parking Space Total | 3 |
| Structure | Deck |
Building
| Bathroom Total | 3 |
| Bedrooms Total | 3 |
| Appliances | Dishwasher, Dryer, Hood Fan, Refrigerator, Stove, Washer |
| Basement Development | Finished |
| Basement Type | None (finished) |
| Constructed Date | 2006 |
| Construction Style Attachment | Attached |
| Half Bath Total | 1 |
| Heating Type | Forced Air |
| Stories Total | 2 |
| Size Interior | 1,415 Ft2 |
| Type | Row / Townhouse |
Parking
| Attached Garage |
Land
| Acreage | No |
| Land Amenities | Golf Course, Playground, Schools, Shopping |
Rooms
| Level | Type | Length | Width | Dimensions |
|---|---|---|---|---|
| Main Level | Living Room | 7.03 m | 4.04 m | 7.03 m x 4.04 m |
| Main Level | Dining Room | 2.93 m | 4.04 m | 2.93 m x 4.04 m |
| Main Level | Kitchen | 3 m | 3.2 m | 3 m x 3.2 m |
| Upper Level | Primary Bedroom | 3.68 m | 5.46 m | 3.68 m x 5.46 m |
| Upper Level | Bedroom 2 | 2.91 m | 3.61 m | 2.91 m x 3.61 m |
| Upper Level | Bedroom 3 | 2.79 m | 3.84 m | 2.79 m x 3.84 m |
Contact Us
Contact us for more information


