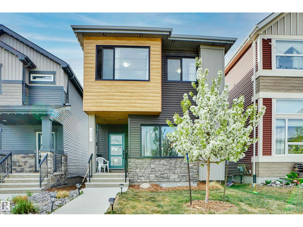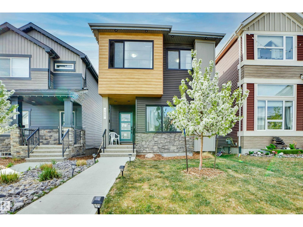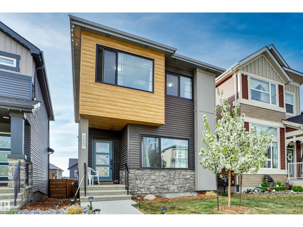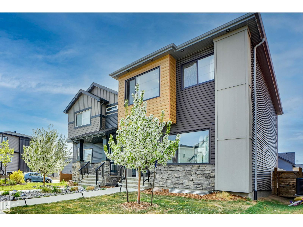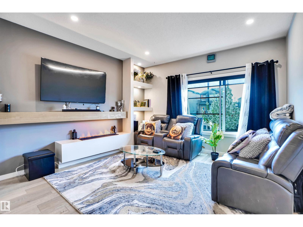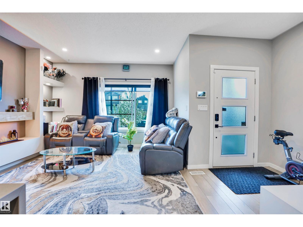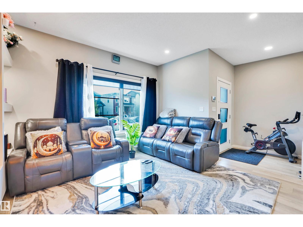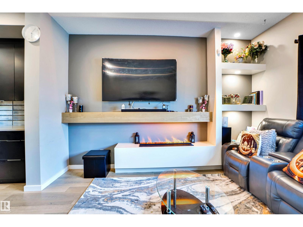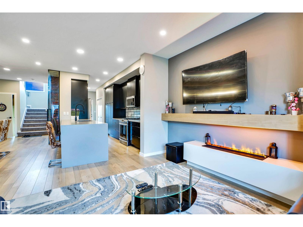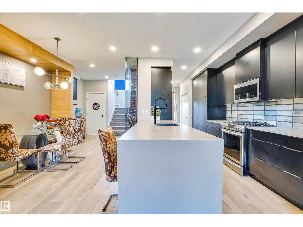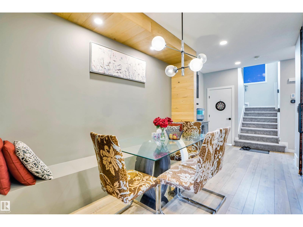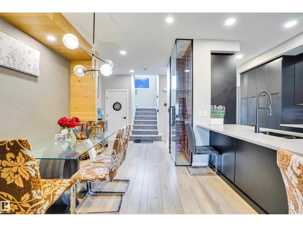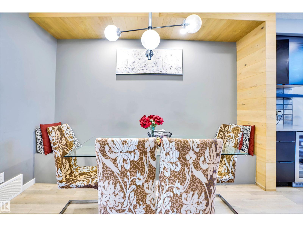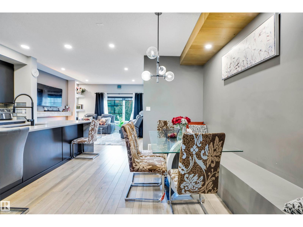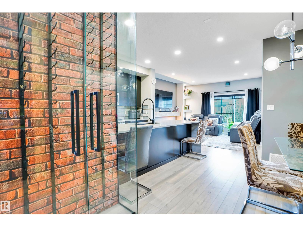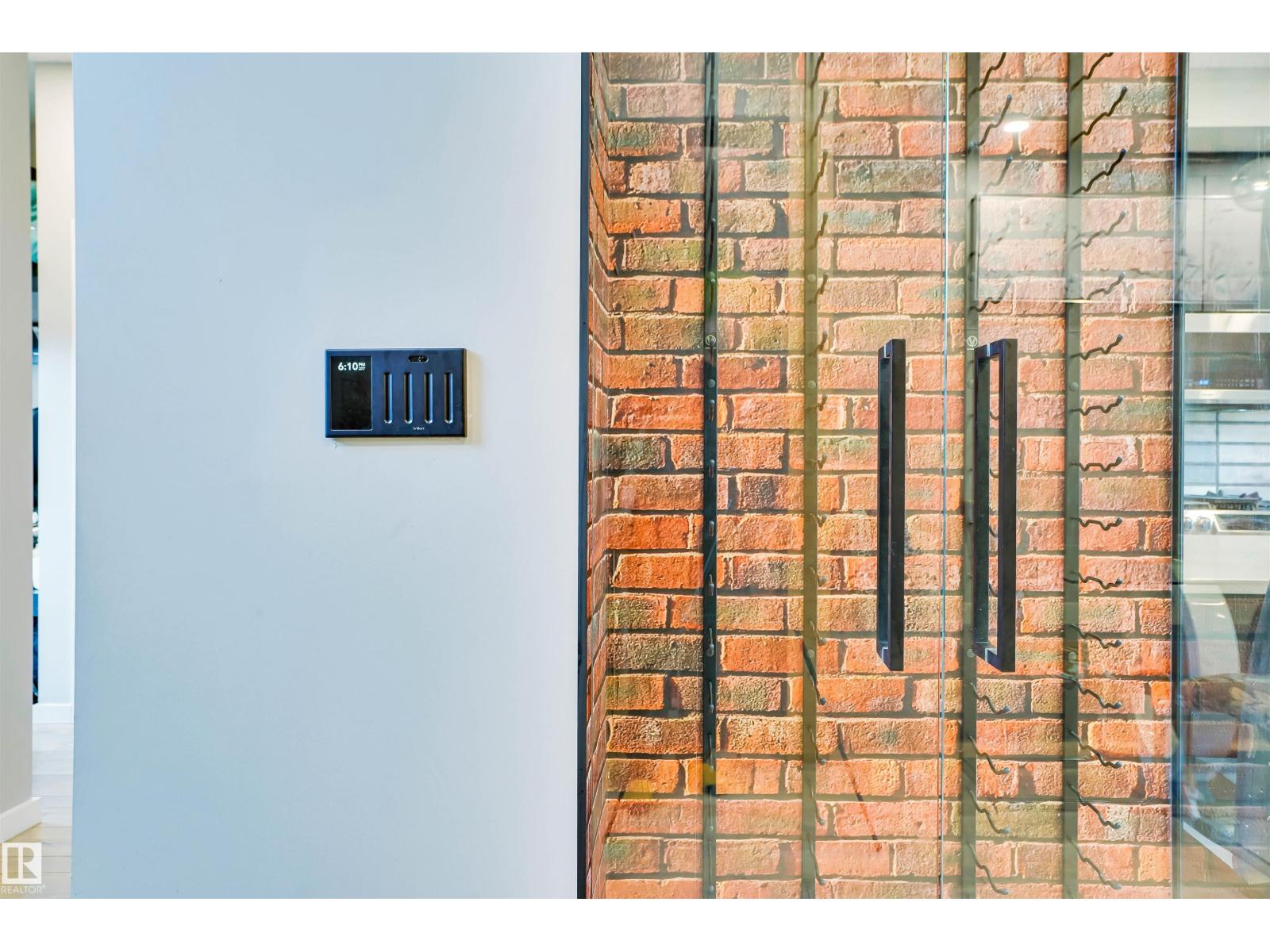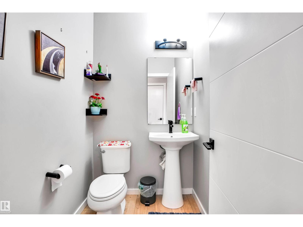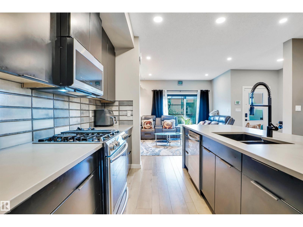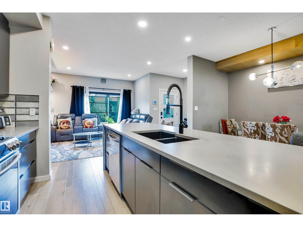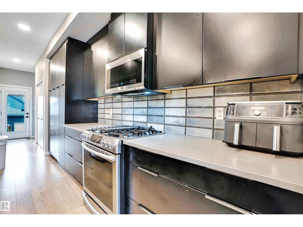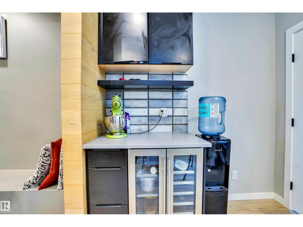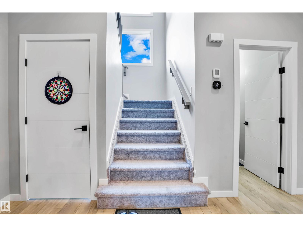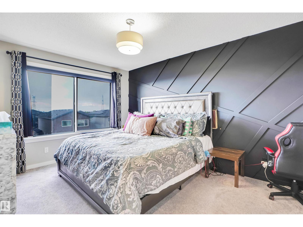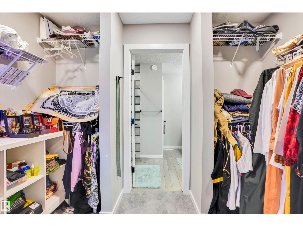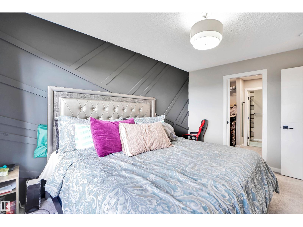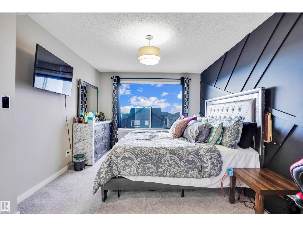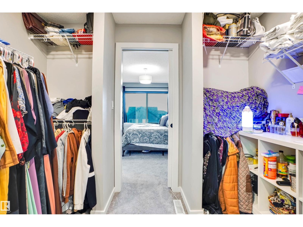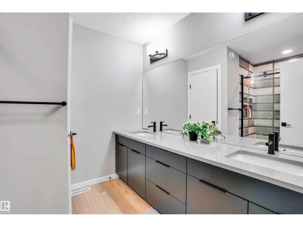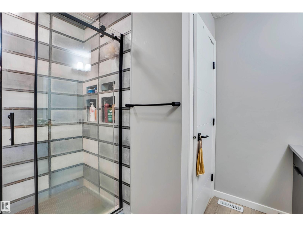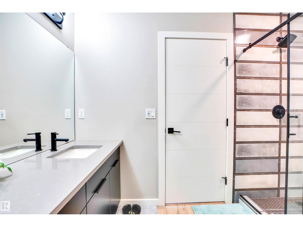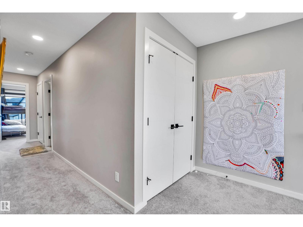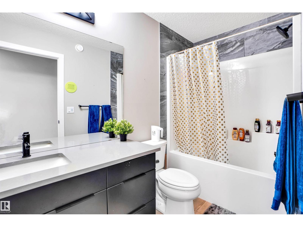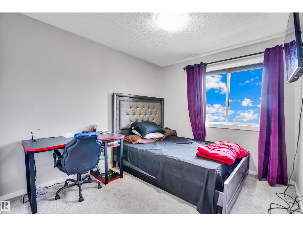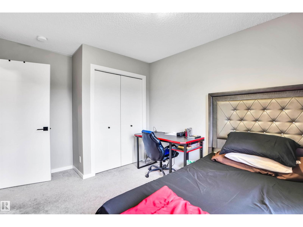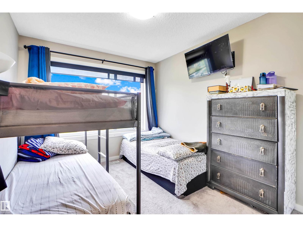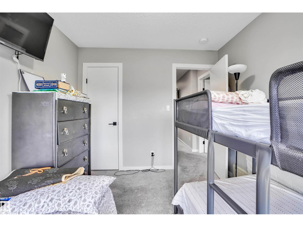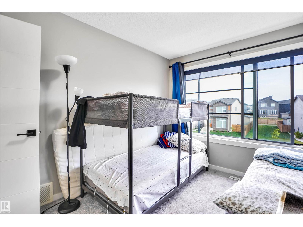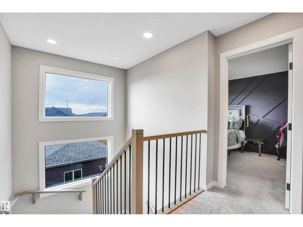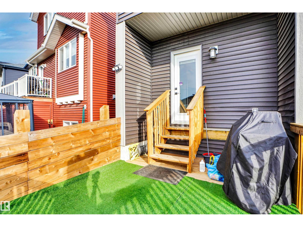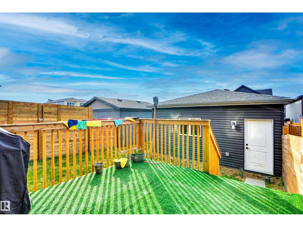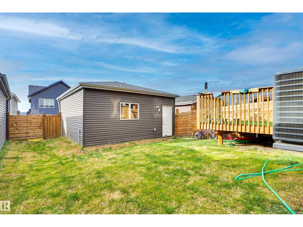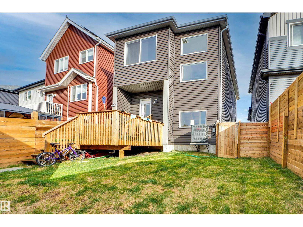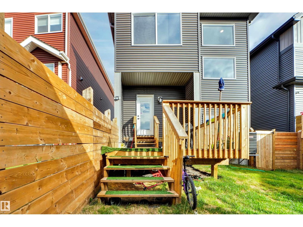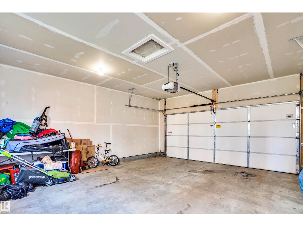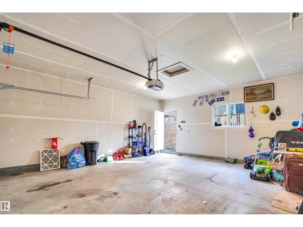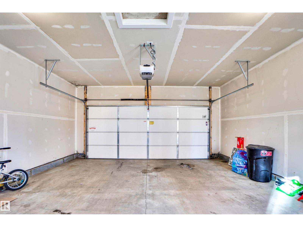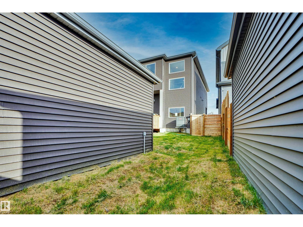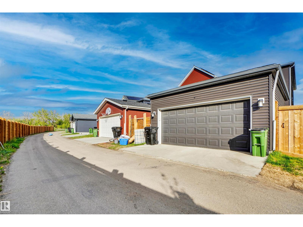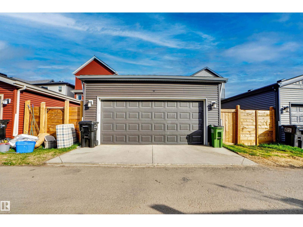3 Bedroom
3 Bathroom
1,692 ft2
Central Air Conditioning
Forced Air
$509,999
Stunning Former Show Home in The Hils at Charlesworth – Luxury Living at Its Finest! This magnificent single-family home, a former Bedrock Homes show home, is loaded with high-end upgrades and designed for modern comfort. The bright, open-concept main floor features a cozy Vapor fireplace, elegant wal art, and a gourmet kitchen with premium countertops, sleek cabinetry, and top-tier appliances. The adjacent dining area includes a built-in wine celar and beverage cooler, perfect for entertaining. A convenient half bathroom completes the main level. Upstairs, you’l find three generously sized bedrooms, including a spacious master suite with a walk-in closet and a luxurious ensuite. The upper-floor laundry adds practicality to daily living. Outside, the double detached insulated garage provides ample storage and protection from the elements. This home combines show-home quality with everyday living. Don’t miss this rare opportunity in a prime Edmonton location. (id:62055)
Property Details
|
MLS® Number
|
E4455324 |
|
Property Type
|
Single Family |
|
Neigbourhood
|
Charlesworth |
|
Amenities Near By
|
Playground, Public Transit, Shopping |
|
Features
|
Lane |
Building
|
Bathroom Total
|
3 |
|
Bedrooms Total
|
3 |
|
Appliances
|
Dishwasher, Dryer, Garage Door Opener Remote(s), Garage Door Opener, Microwave Range Hood Combo, Refrigerator, Gas Stove(s), Washer, Wine Fridge |
|
Basement Development
|
Unfinished |
|
Basement Type
|
Full (unfinished) |
|
Constructed Date
|
2019 |
|
Construction Style Attachment
|
Detached |
|
Cooling Type
|
Central Air Conditioning |
|
Half Bath Total
|
1 |
|
Heating Type
|
Forced Air |
|
Stories Total
|
2 |
|
Size Interior
|
1,692 Ft2 |
|
Type
|
House |
Parking
Land
|
Acreage
|
No |
|
Fence Type
|
Fence |
|
Land Amenities
|
Playground, Public Transit, Shopping |
|
Size Irregular
|
296.43 |
|
Size Total
|
296.43 M2 |
|
Size Total Text
|
296.43 M2 |
Rooms
| Level |
Type |
Length |
Width |
Dimensions |
|
Main Level |
Living Room |
|
|
Measurements not available |
|
Main Level |
Dining Room |
|
|
Measurements not available |
|
Main Level |
Kitchen |
|
|
Measurements not available |
|
Upper Level |
Primary Bedroom |
|
|
Measurements not available |
|
Upper Level |
Bedroom 2 |
|
|
Measurements not available |
|
Upper Level |
Bedroom 3 |
|
|
Measurements not available |


