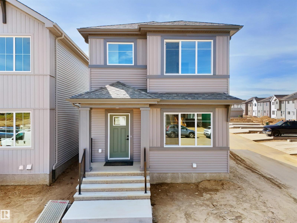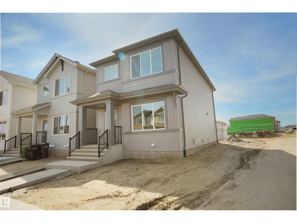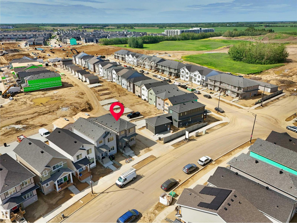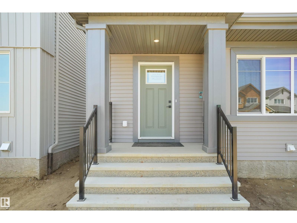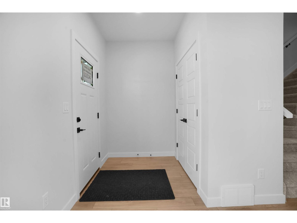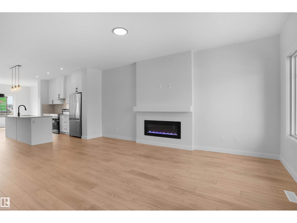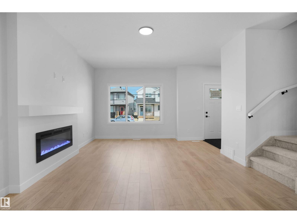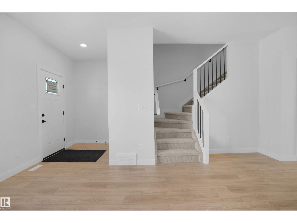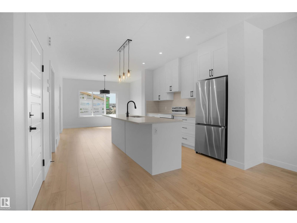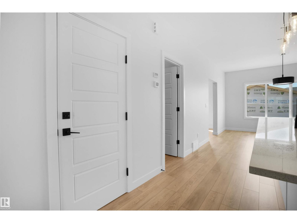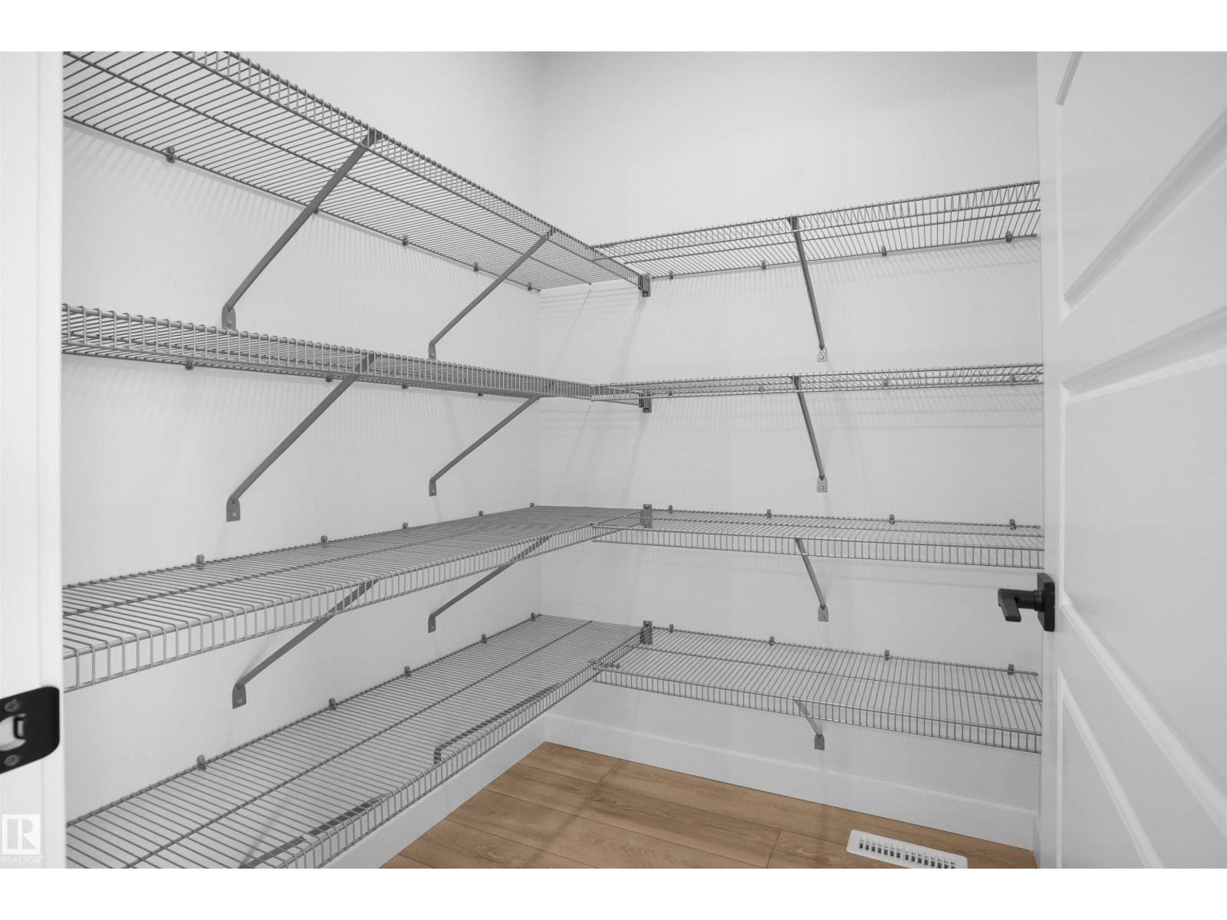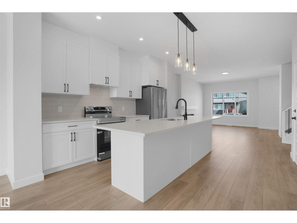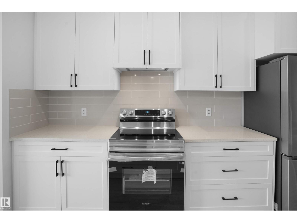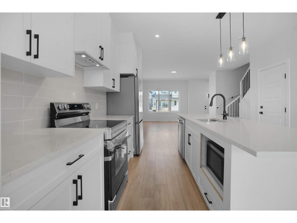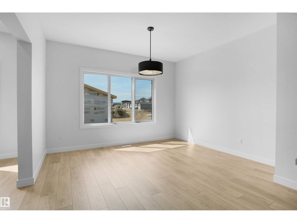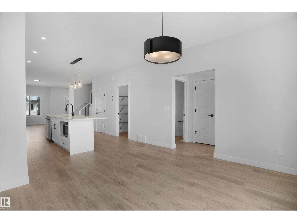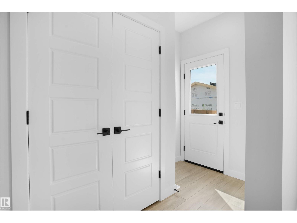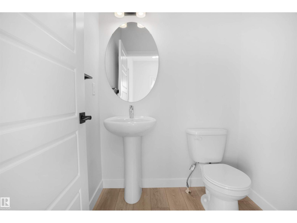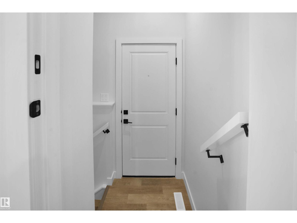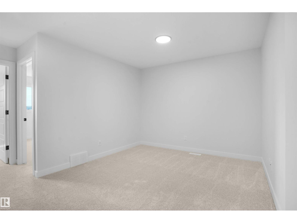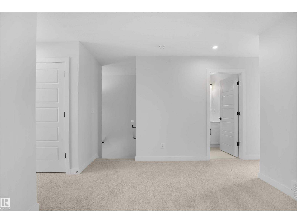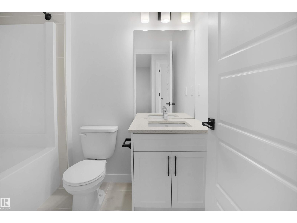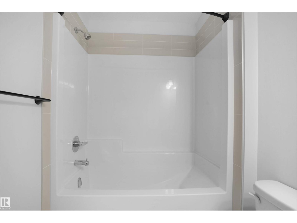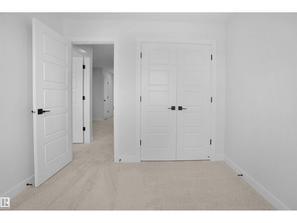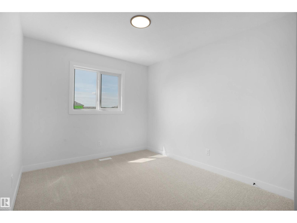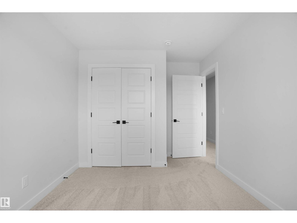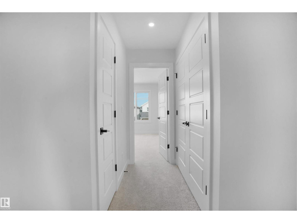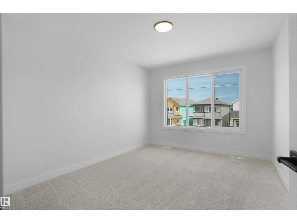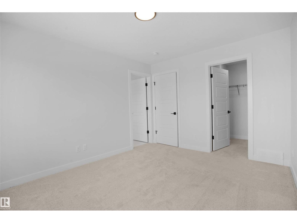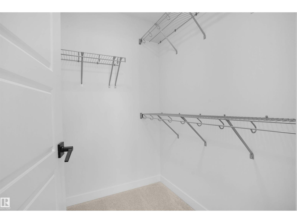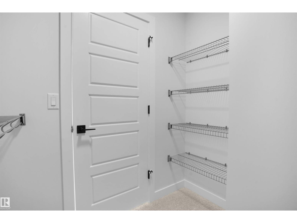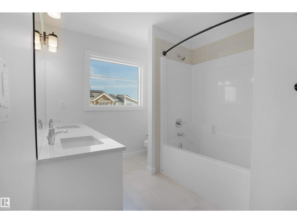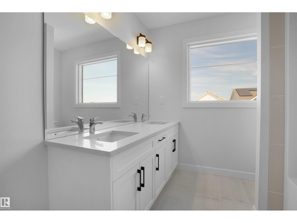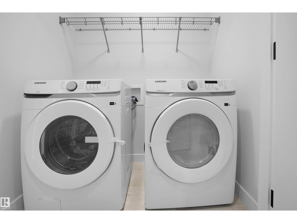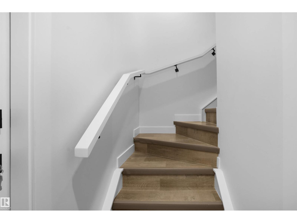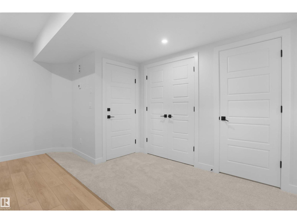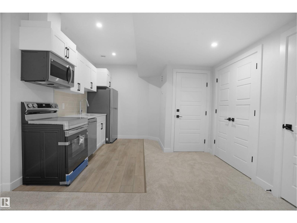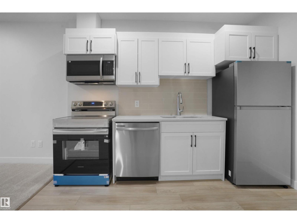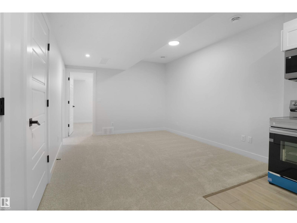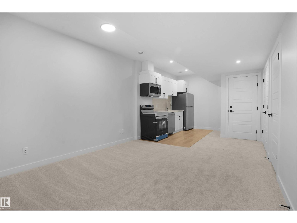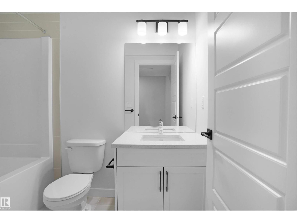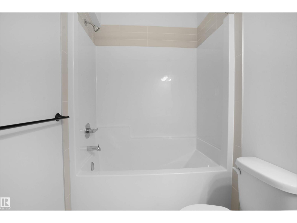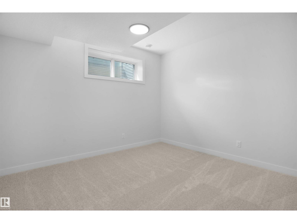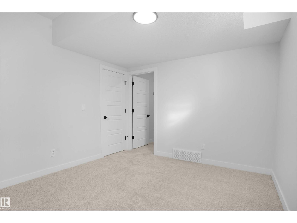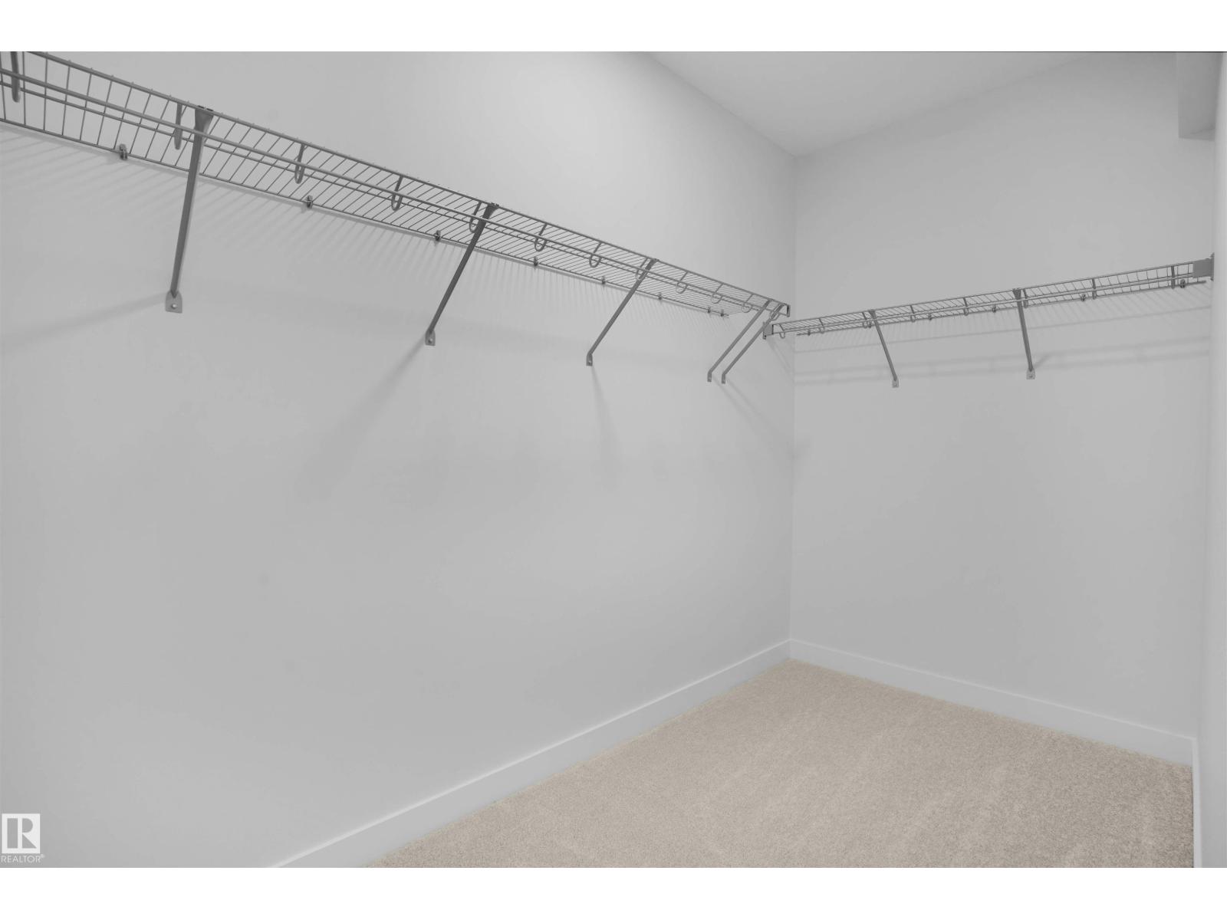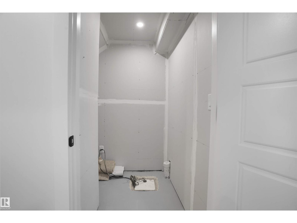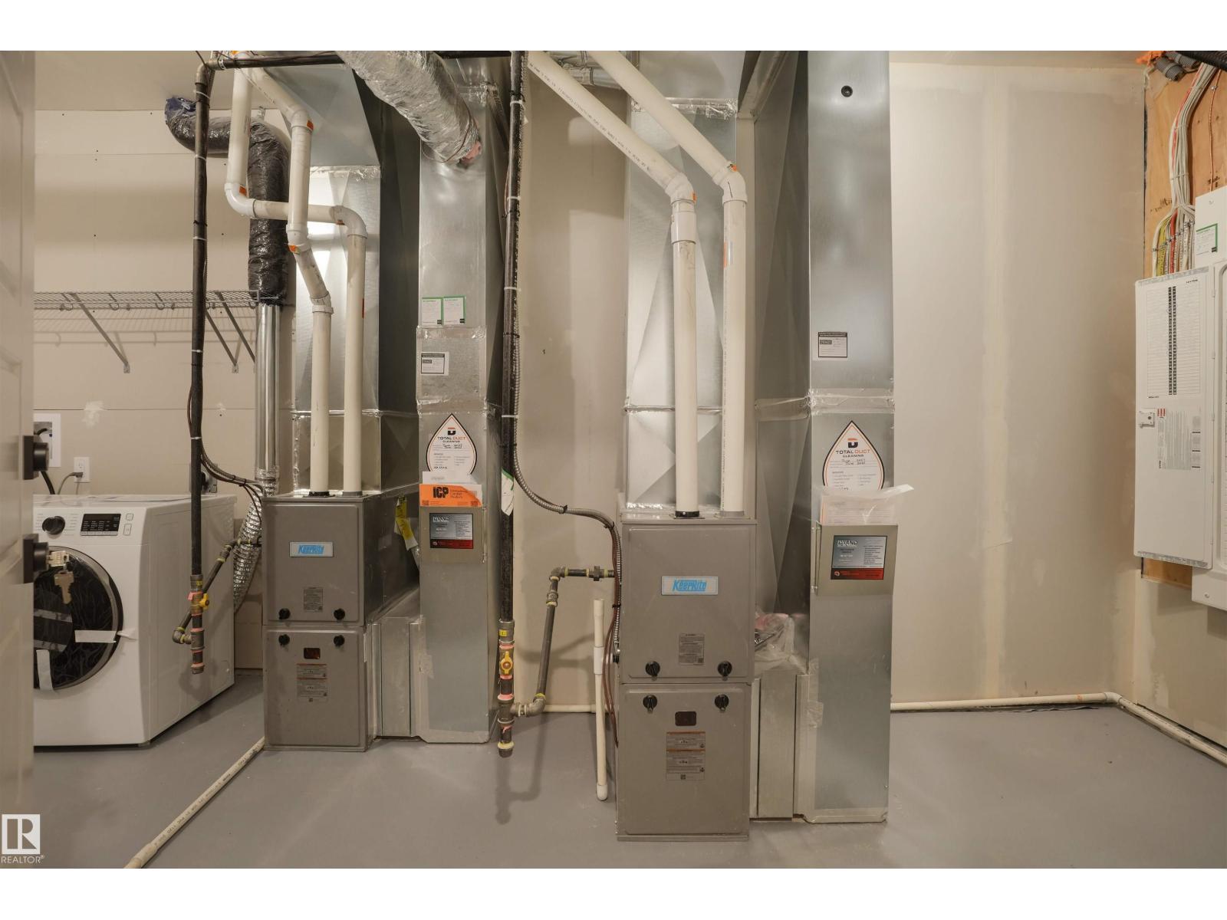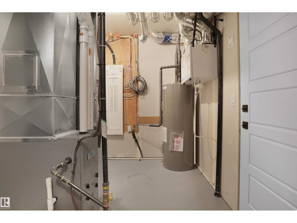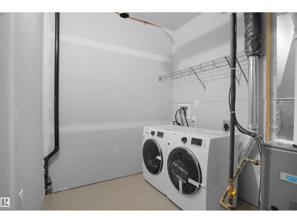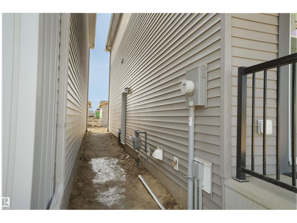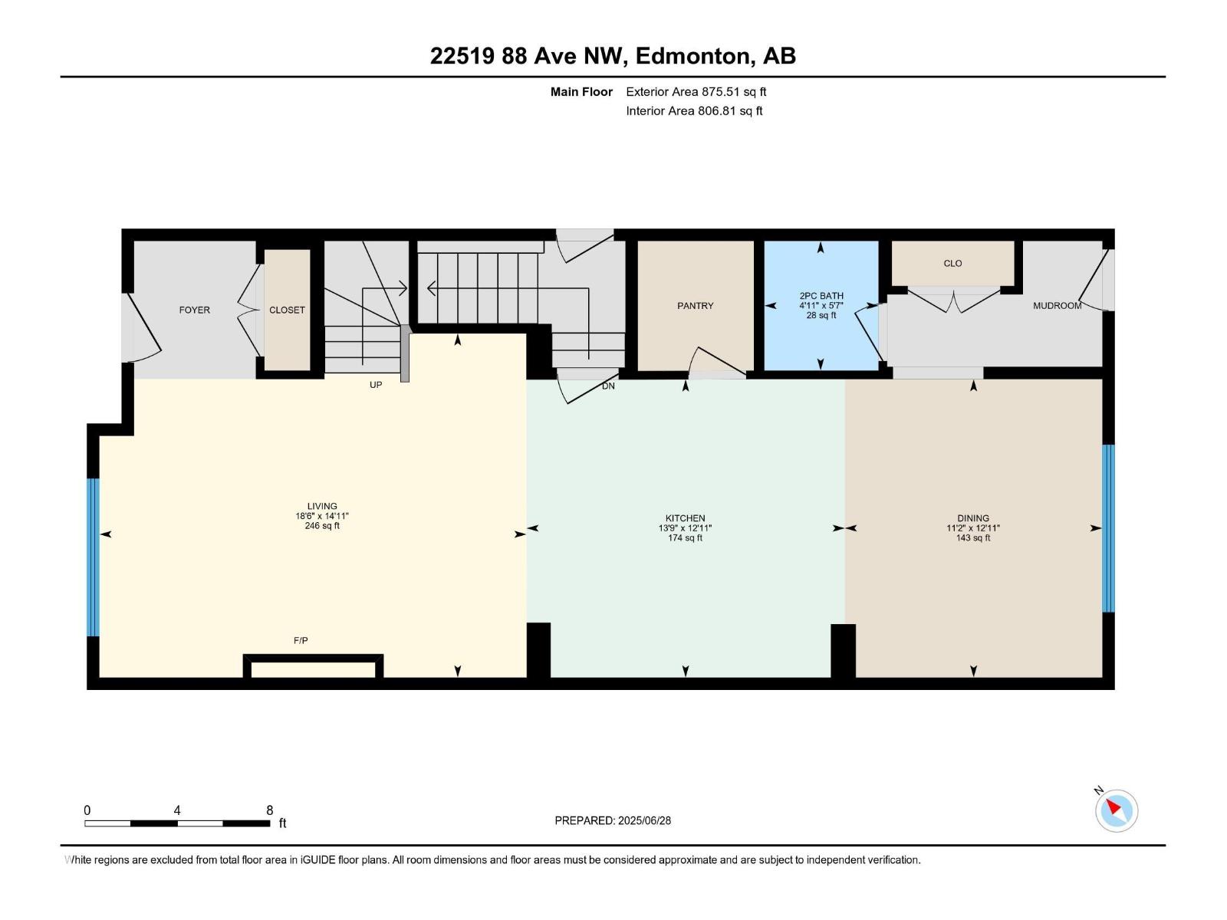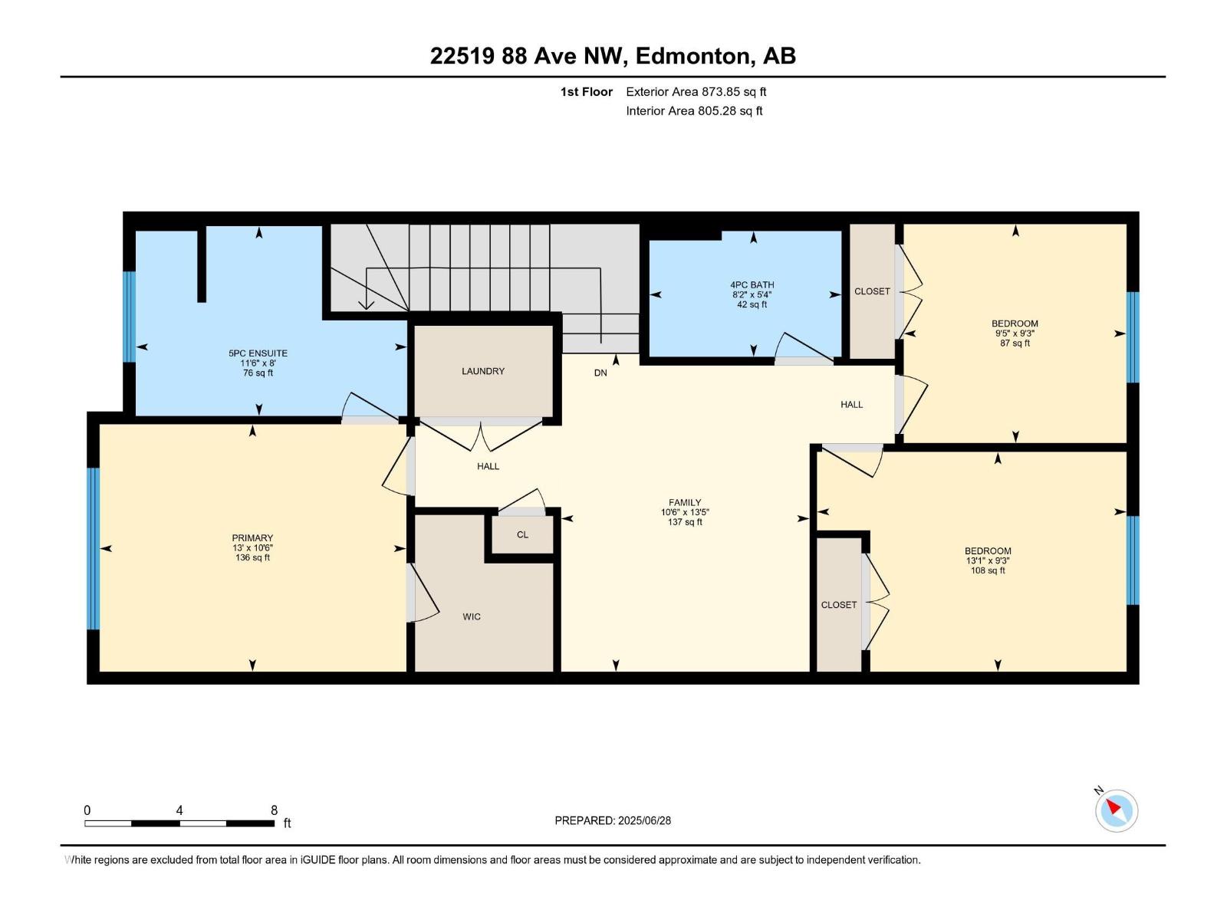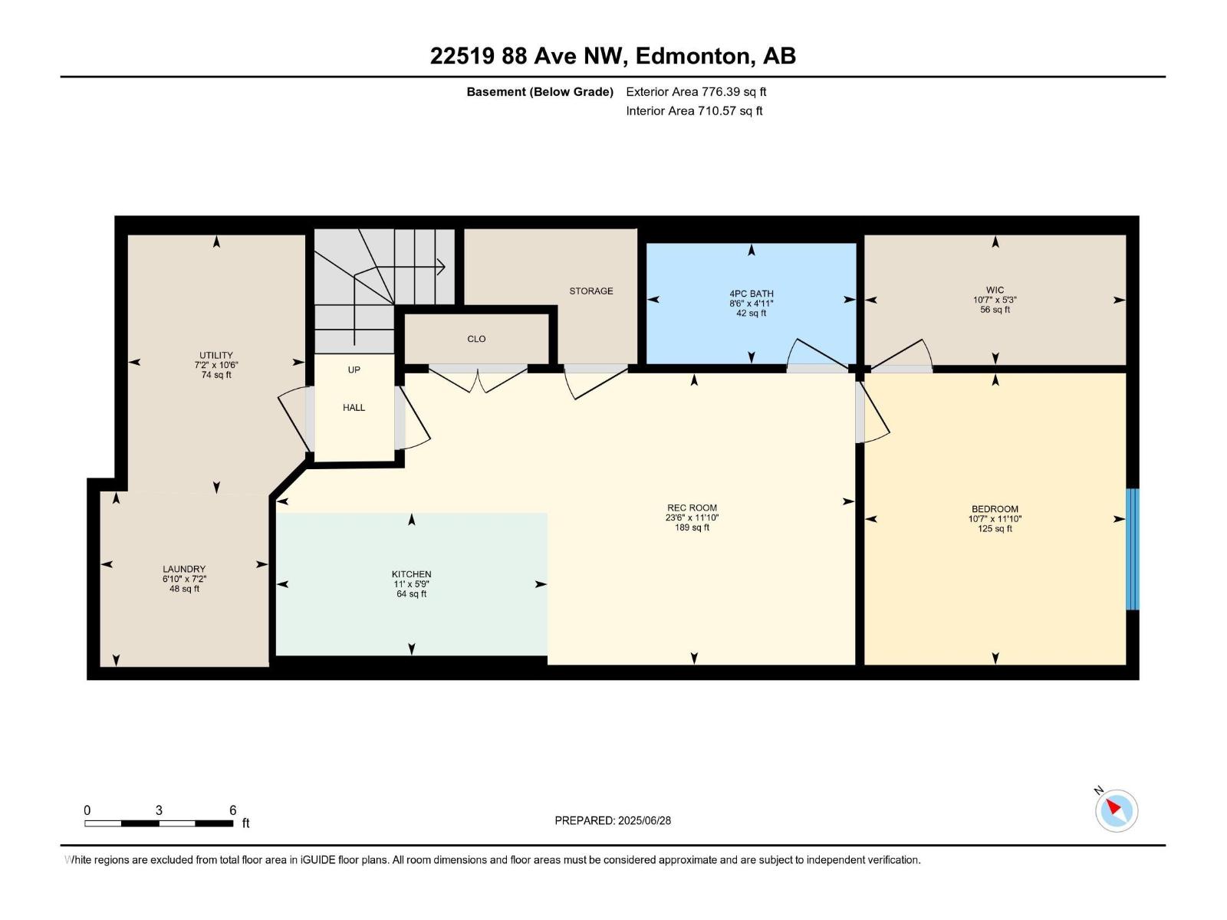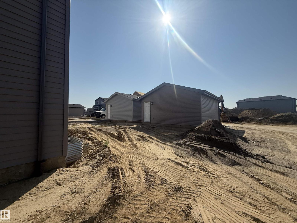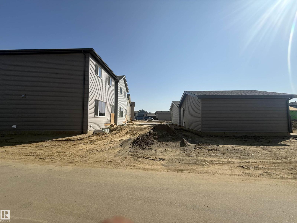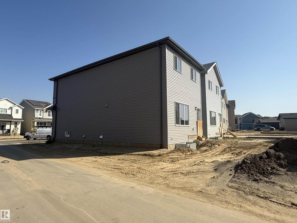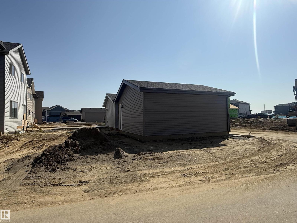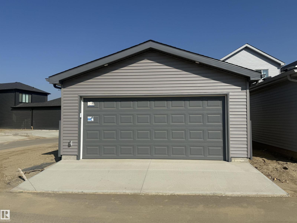4 Bedroom
4 Bathroom
1,749 ft2
Fireplace
Forced Air
$639,900
Brand New Corner Lot Home with Legal Basement in Rosenthal! This 4 bedroom, 3.5 bathroom property combines modern design and functionality in a desirable west Edmonton community. The main floor boasts 9’ ceilings, a bright living room, dining area, and a chef’s kitchen with quartz countertops, sleek cabinetry, and stainless steel appliances — all included. Upstairs features 3 spacious bedrooms including a primary suite with walk-in closet and spa-inspired ensuite, plus a full bath and laundry room. The fully finished legal basement suite with separate entrance also features 9’ ceilings and comes with appliances, making it ideal for rental income or extended family living. Built on a premium corner lot, this brand new home offers comfort, style, and convenience close to parks, schools, shopping, and major roadways. A must-see opportunity for families and investors alike! Conveniently located near parks, schools, shopping, steps from trails, parks, and playgrounds in a family-friendly neighborhood. (id:62055)
Property Details
|
MLS® Number
|
E4455314 |
|
Property Type
|
Single Family |
|
Neigbourhood
|
Rosenthal (Edmonton) |
|
Amenities Near By
|
Playground, Shopping |
|
Features
|
Corner Site, See Remarks, Lane, No Animal Home, No Smoking Home |
Building
|
Bathroom Total
|
4 |
|
Bedrooms Total
|
4 |
|
Amenities
|
Ceiling - 9ft |
|
Appliances
|
Hood Fan, Microwave Range Hood Combo, Dryer, Refrigerator, Two Stoves, Two Washers, Dishwasher |
|
Basement Development
|
Finished |
|
Basement Features
|
Suite |
|
Basement Type
|
Full (finished) |
|
Constructed Date
|
2024 |
|
Construction Style Attachment
|
Detached |
|
Fireplace Fuel
|
Electric |
|
Fireplace Present
|
Yes |
|
Fireplace Type
|
Insert |
|
Half Bath Total
|
1 |
|
Heating Type
|
Forced Air |
|
Stories Total
|
2 |
|
Size Interior
|
1,749 Ft2 |
|
Type
|
House |
Parking
Land
|
Acreage
|
No |
|
Land Amenities
|
Playground, Shopping |
|
Size Irregular
|
377.8 |
|
Size Total
|
377.8 M2 |
|
Size Total Text
|
377.8 M2 |
Rooms
| Level |
Type |
Length |
Width |
Dimensions |
|
Basement |
Bedroom 4 |
11.1 m |
10.7 m |
11.1 m x 10.7 m |
|
Basement |
Second Kitchen |
5.9 m |
11 m |
5.9 m x 11 m |
|
Basement |
Recreation Room |
11.1 m |
23.6 m |
11.1 m x 23.6 m |
|
Basement |
Utility Room |
10.6 m |
7.2 m |
10.6 m x 7.2 m |
|
Basement |
Laundry Room |
7.2 m |
6.1 m |
7.2 m x 6.1 m |
|
Main Level |
Living Room |
14.11 m |
18.6 m |
14.11 m x 18.6 m |
|
Main Level |
Dining Room |
12.11 m |
11.2 m |
12.11 m x 11.2 m |
|
Main Level |
Kitchen |
12.11 m |
13.9 m |
12.11 m x 13.9 m |
|
Upper Level |
Family Room |
13.5 m |
10.6 m |
13.5 m x 10.6 m |
|
Upper Level |
Primary Bedroom |
10.6 m |
13 m |
10.6 m x 13 m |
|
Upper Level |
Bedroom 2 |
9.3 m |
9.5 m |
9.3 m x 9.5 m |
|
Upper Level |
Bedroom 3 |
9.3 m |
13.1 m |
9.3 m x 13.1 m |


