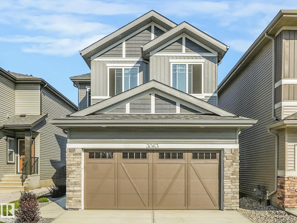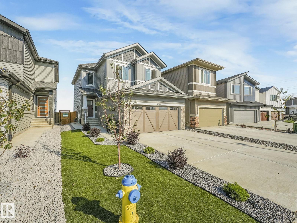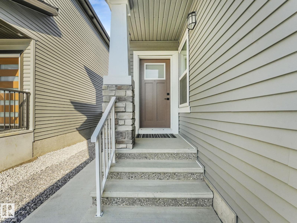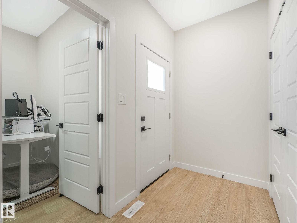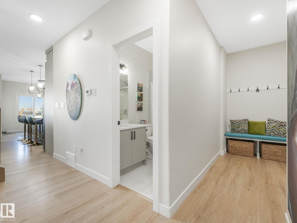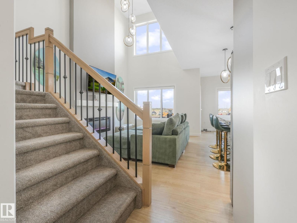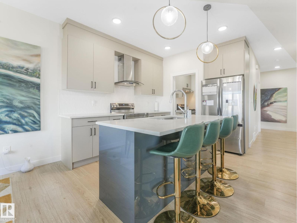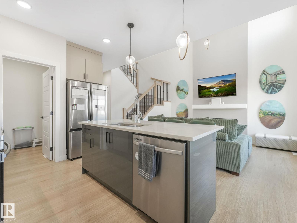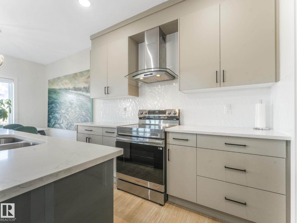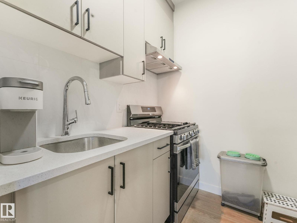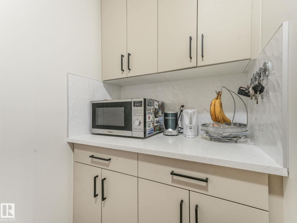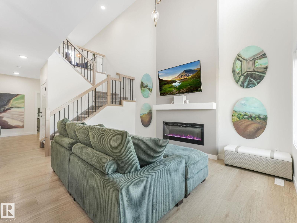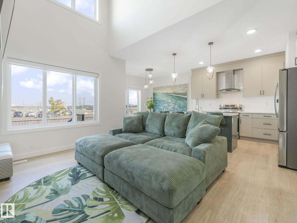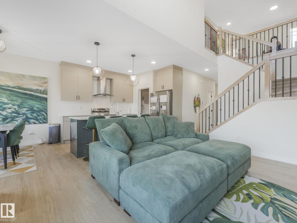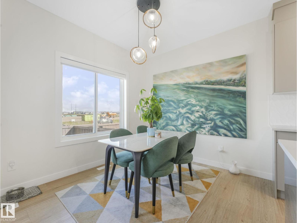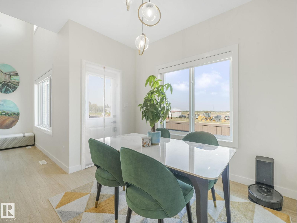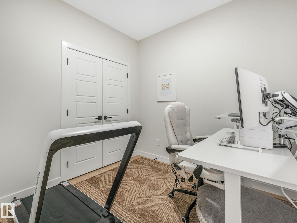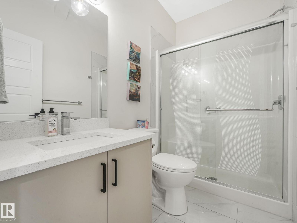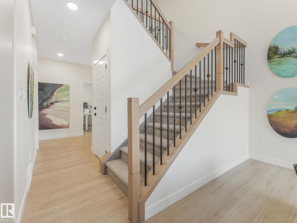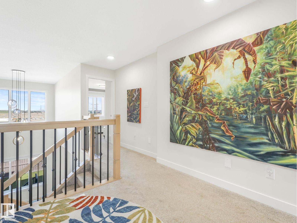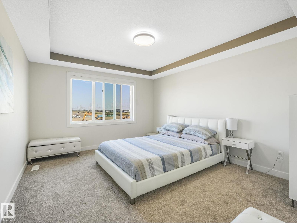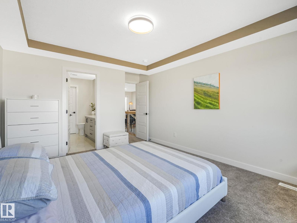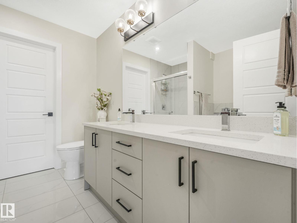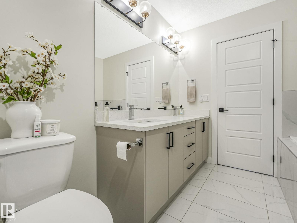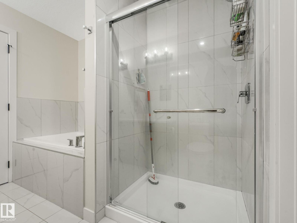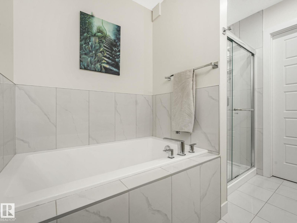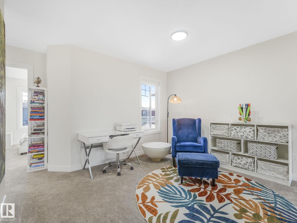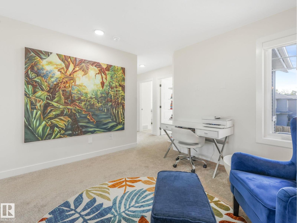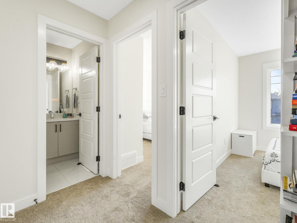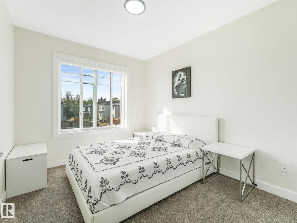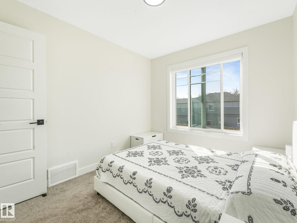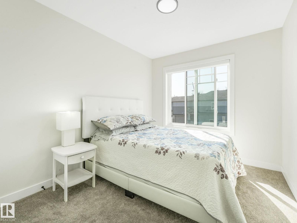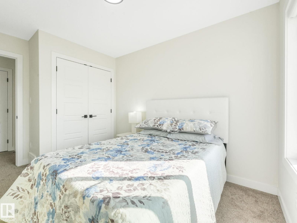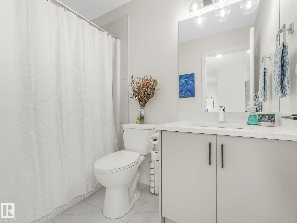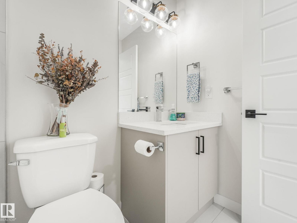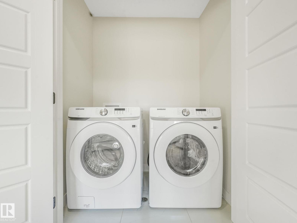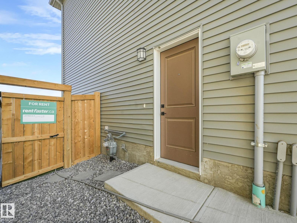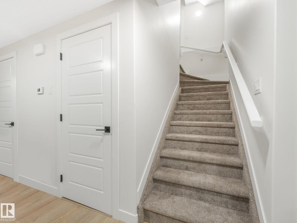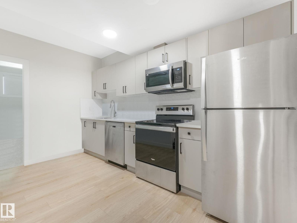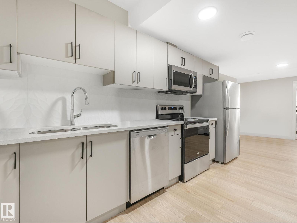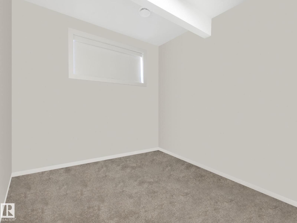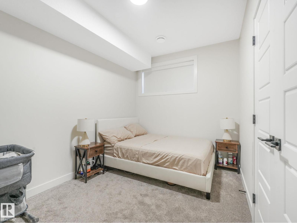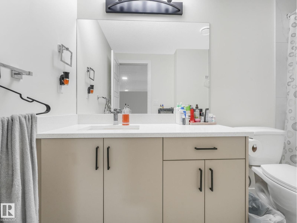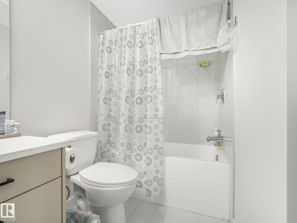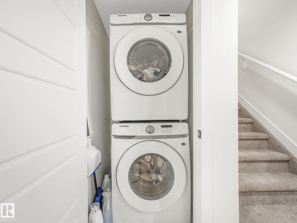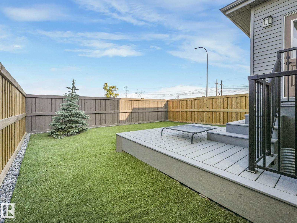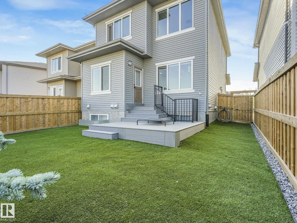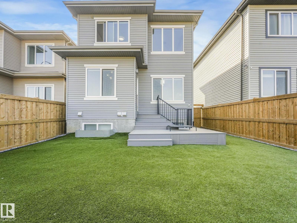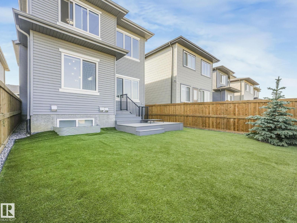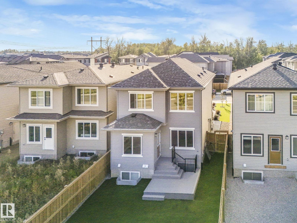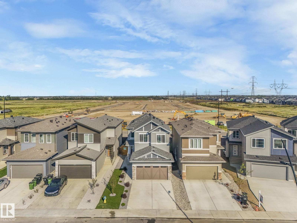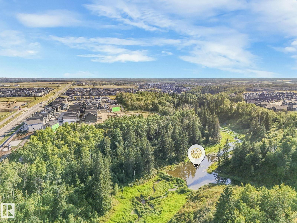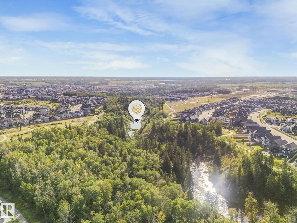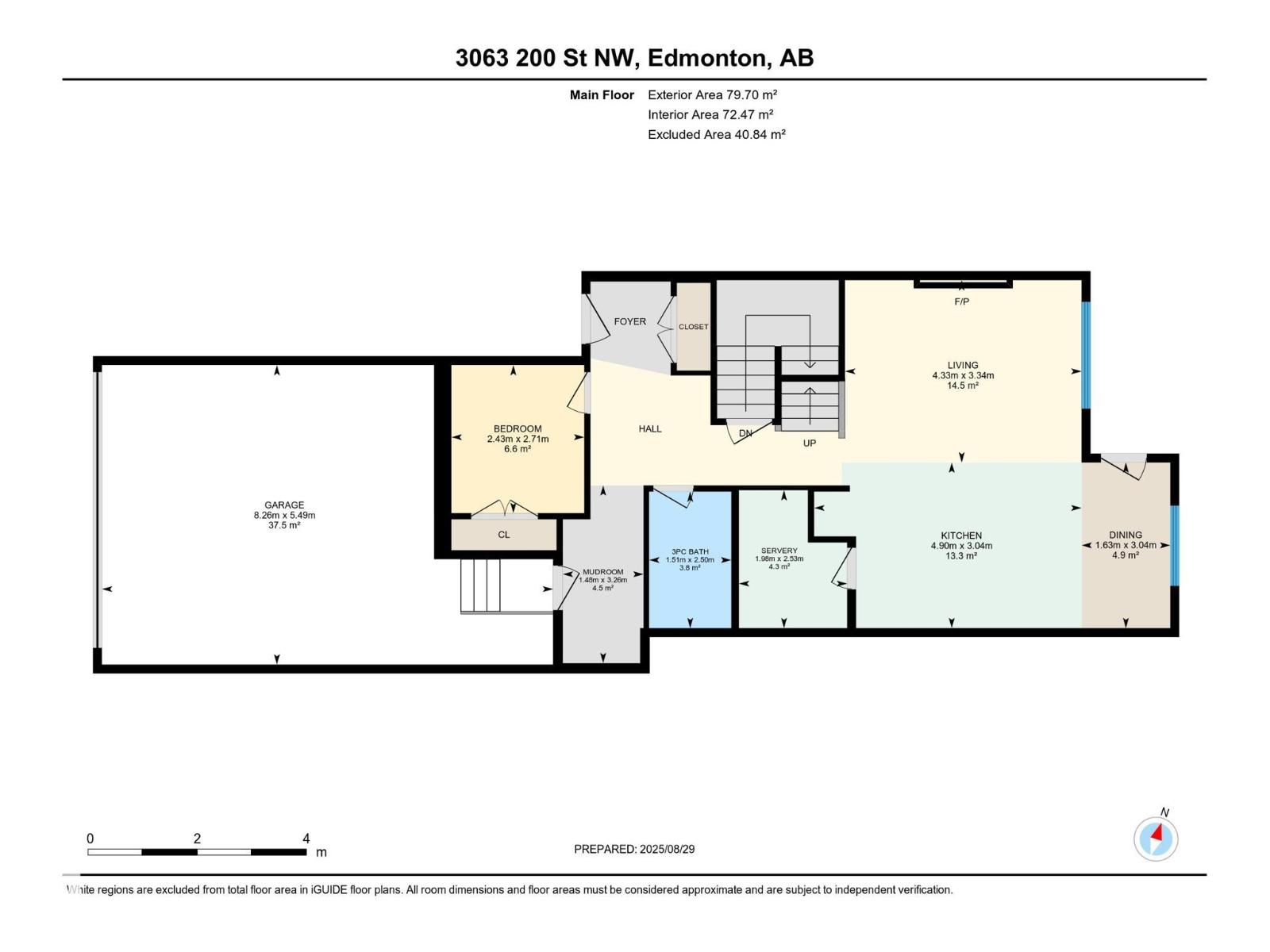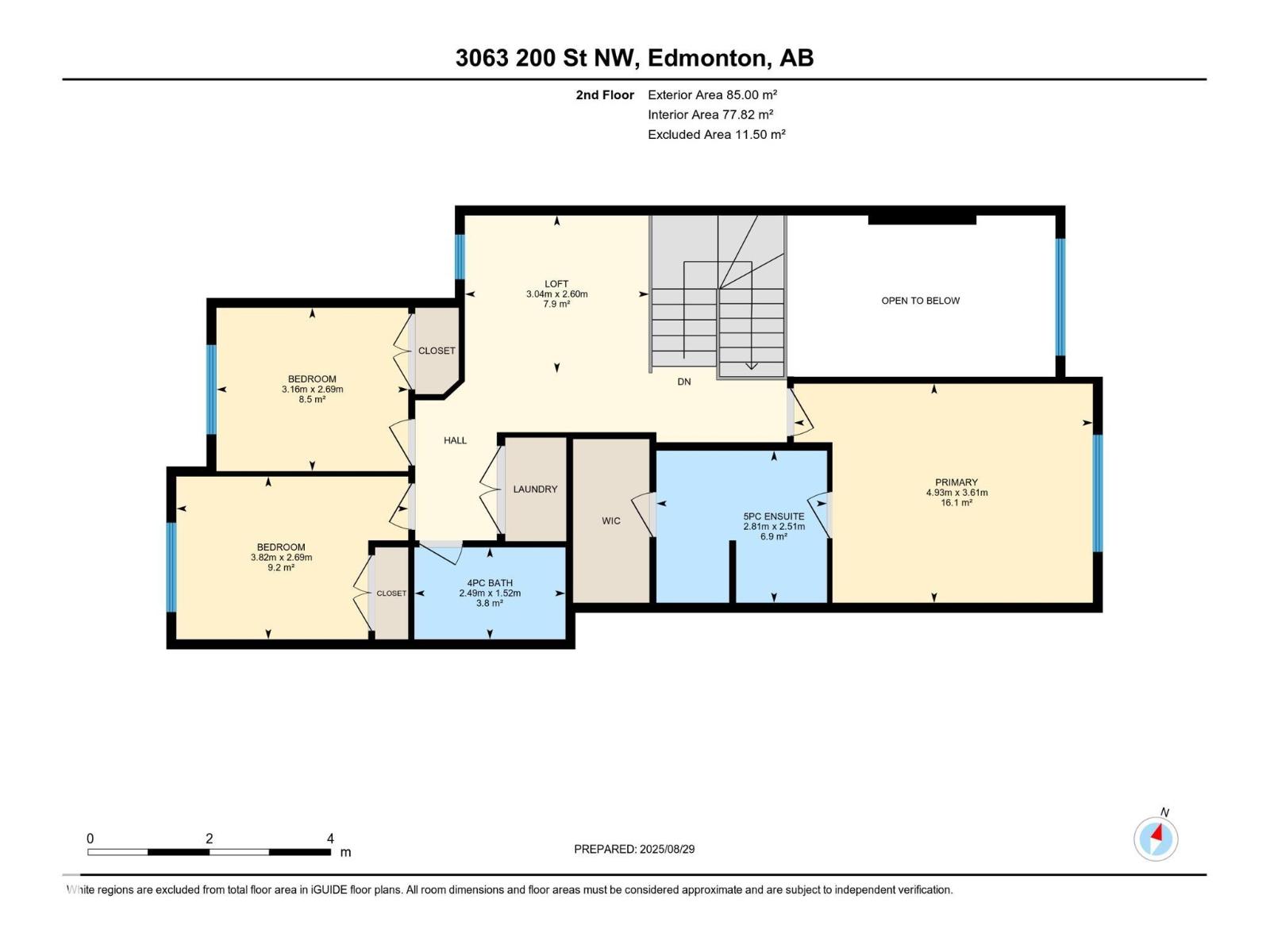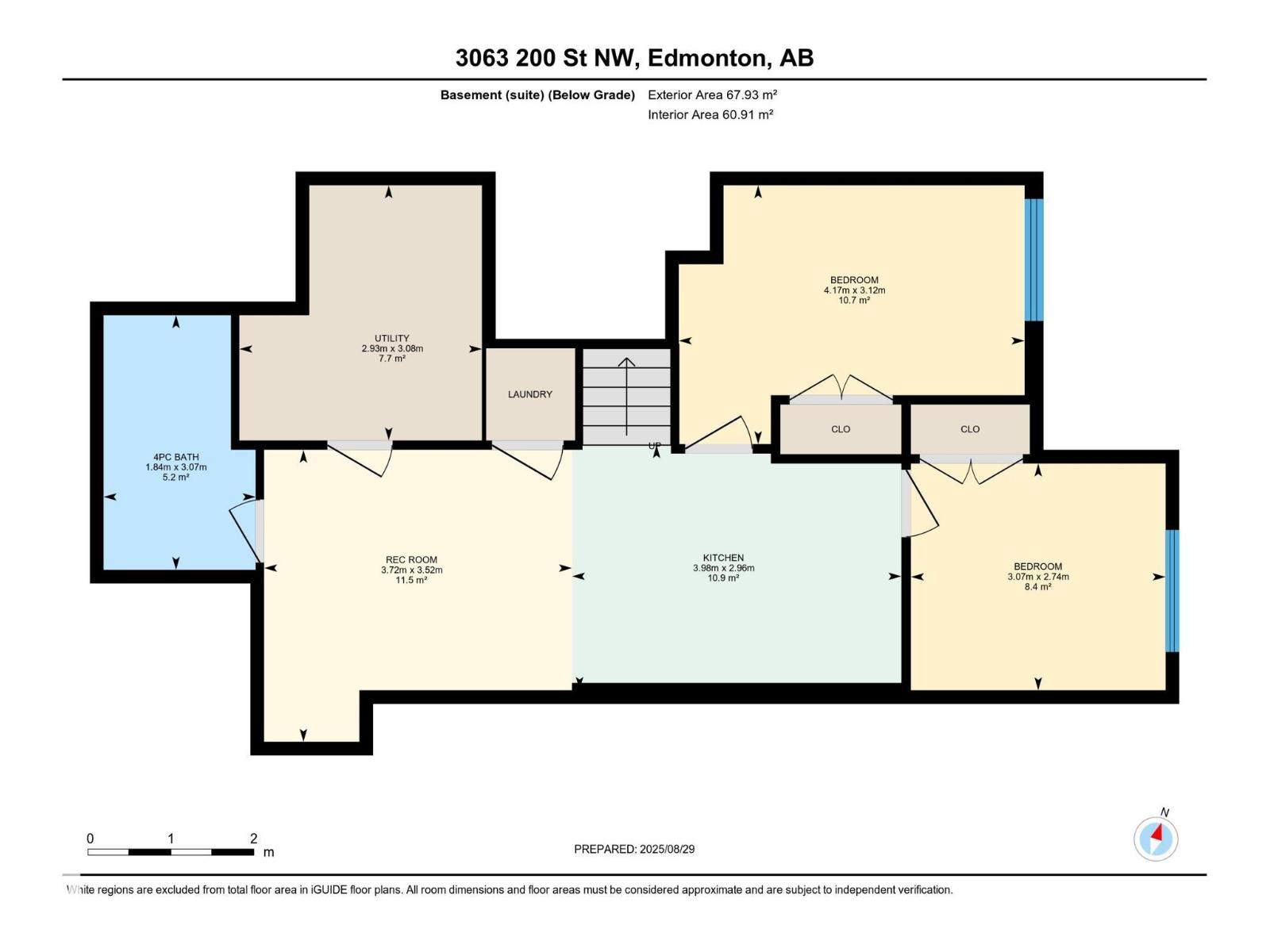6 Bedroom
4 Bathroom
1,773 ft2
Fireplace
Forced Air
$674,900
HONEY STOP THE CAR!! Welcome to 3063 200 St in the Uplands in SW Edmonton w/ all of the top features like a SPICE KITCHEN, 2 bedroom LEGAL SUITE, LOW MAINTENANCE backyard and more! Stepping inside this nearly 1800 SF home, opens up to 9ft ceilings that flow to the main living space w/ a OPEN TO BELOW living room w/ tons of natural light, a dining room, and large kitchen w/ a centre island, quartz counter tops, S/S appliances, and plenty of cabinet space. Into the spice kitchen is more storage and another stove & hood fan. Wrapping up the main floor is a 3 pc bathroom and MAIN FLOOR BEDROOM! Upstairs into the primary retreat is plenty of space for a king bed, a generous 5 pc ensuite, and walk in closet. The bonus room overlooks the living room w/ open to below. Finally there are 2 more bedrooms and a shared 4 pc bathroom. The basement hosts as well designed 2 bedroom LEGAL suite to help w/ the mortgage. The backyard is fenced and designed w/ low maintenance backyard w/ turf and a premium composite deck. (id:62055)
Property Details
|
MLS® Number
|
E4455333 |
|
Property Type
|
Single Family |
|
Neigbourhood
|
The Uplands |
|
Amenities Near By
|
Golf Course, Playground, Schools, Shopping |
|
Features
|
Exterior Walls- 2x6" |
|
Parking Space Total
|
4 |
|
Structure
|
Deck, Dog Run - Fenced In, Patio(s) |
Building
|
Bathroom Total
|
4 |
|
Bedrooms Total
|
6 |
|
Amenities
|
Ceiling - 9ft |
|
Appliances
|
Garage Door Opener Remote(s), Garage Door Opener, Hood Fan, Microwave Range Hood Combo, Refrigerator, Gas Stove(s), Window Coverings, See Remarks, Dryer, Two Stoves, Two Washers, Dishwasher |
|
Basement Development
|
Finished |
|
Basement Features
|
Suite |
|
Basement Type
|
Full (finished) |
|
Constructed Date
|
2024 |
|
Construction Style Attachment
|
Detached |
|
Fireplace Fuel
|
Electric |
|
Fireplace Present
|
Yes |
|
Fireplace Type
|
Insert |
|
Heating Type
|
Forced Air |
|
Stories Total
|
2 |
|
Size Interior
|
1,773 Ft2 |
|
Type
|
House |
Parking
Land
|
Acreage
|
No |
|
Fence Type
|
Fence |
|
Land Amenities
|
Golf Course, Playground, Schools, Shopping |
|
Size Irregular
|
312.72 |
|
Size Total
|
312.72 M2 |
|
Size Total Text
|
312.72 M2 |
Rooms
| Level |
Type |
Length |
Width |
Dimensions |
|
Basement |
Bedroom 5 |
|
|
4.17m x 3.12m |
|
Basement |
Bedroom 6 |
|
|
3.07m x 2.74m |
|
Basement |
Second Kitchen |
|
|
3.98m x 2.96m |
|
Main Level |
Living Room |
|
|
4.33m x 3.34m |
|
Main Level |
Dining Room |
|
|
1.63m x 3.04m |
|
Main Level |
Kitchen |
|
|
4.90m x 3.04m |
|
Main Level |
Bedroom 4 |
|
|
2.43m x 2.71m |
|
Main Level |
Second Kitchen |
|
|
1.98m x 2.53m |
|
Upper Level |
Primary Bedroom |
|
|
4.93m x 3.61m |
|
Upper Level |
Bedroom 2 |
|
|
3.16m x 2.69m |
|
Upper Level |
Bedroom 3 |
|
|
3.82m x 2.69m |
|
Upper Level |
Bonus Room |
|
|
3.40m x 2.60m |



