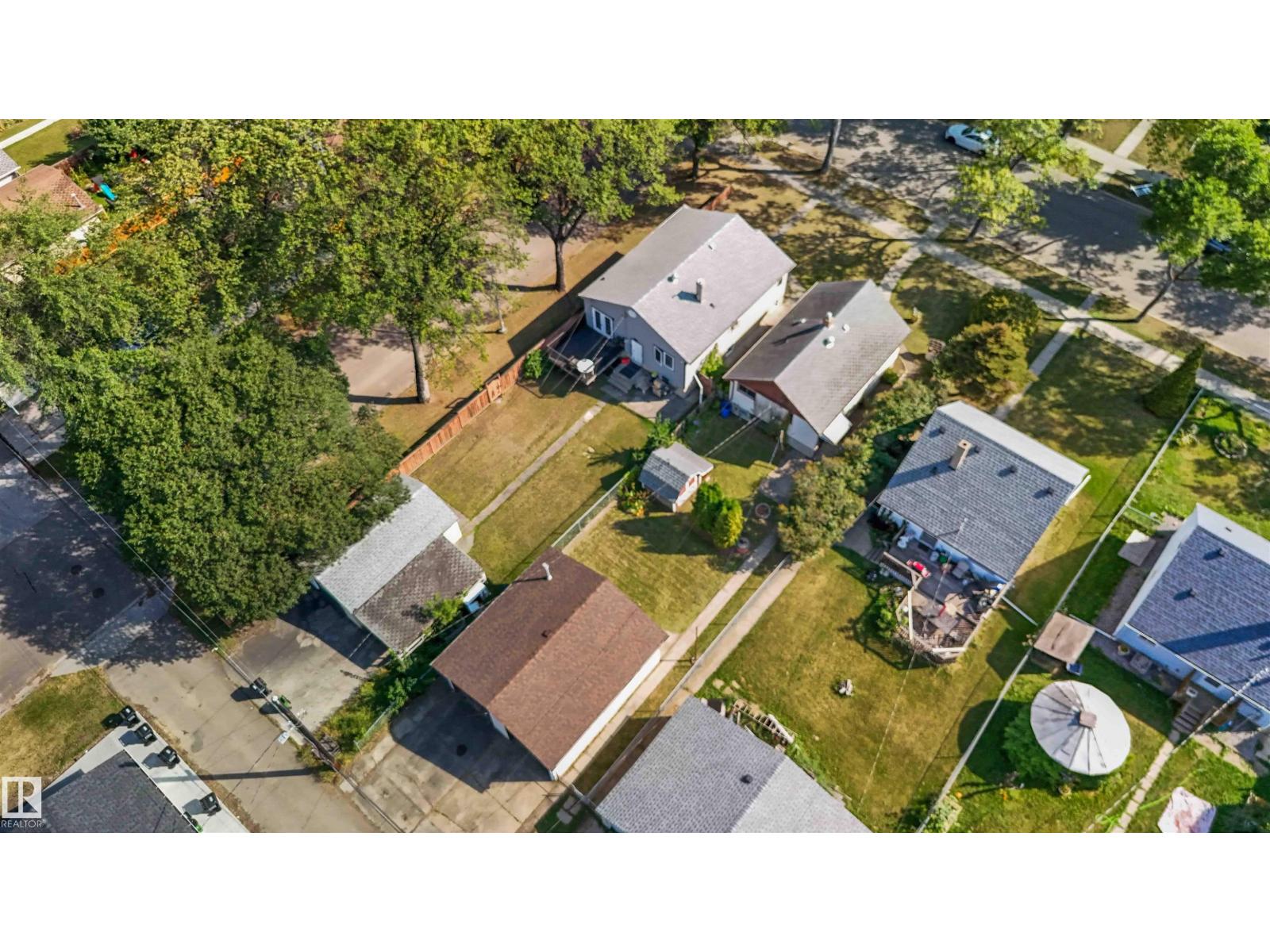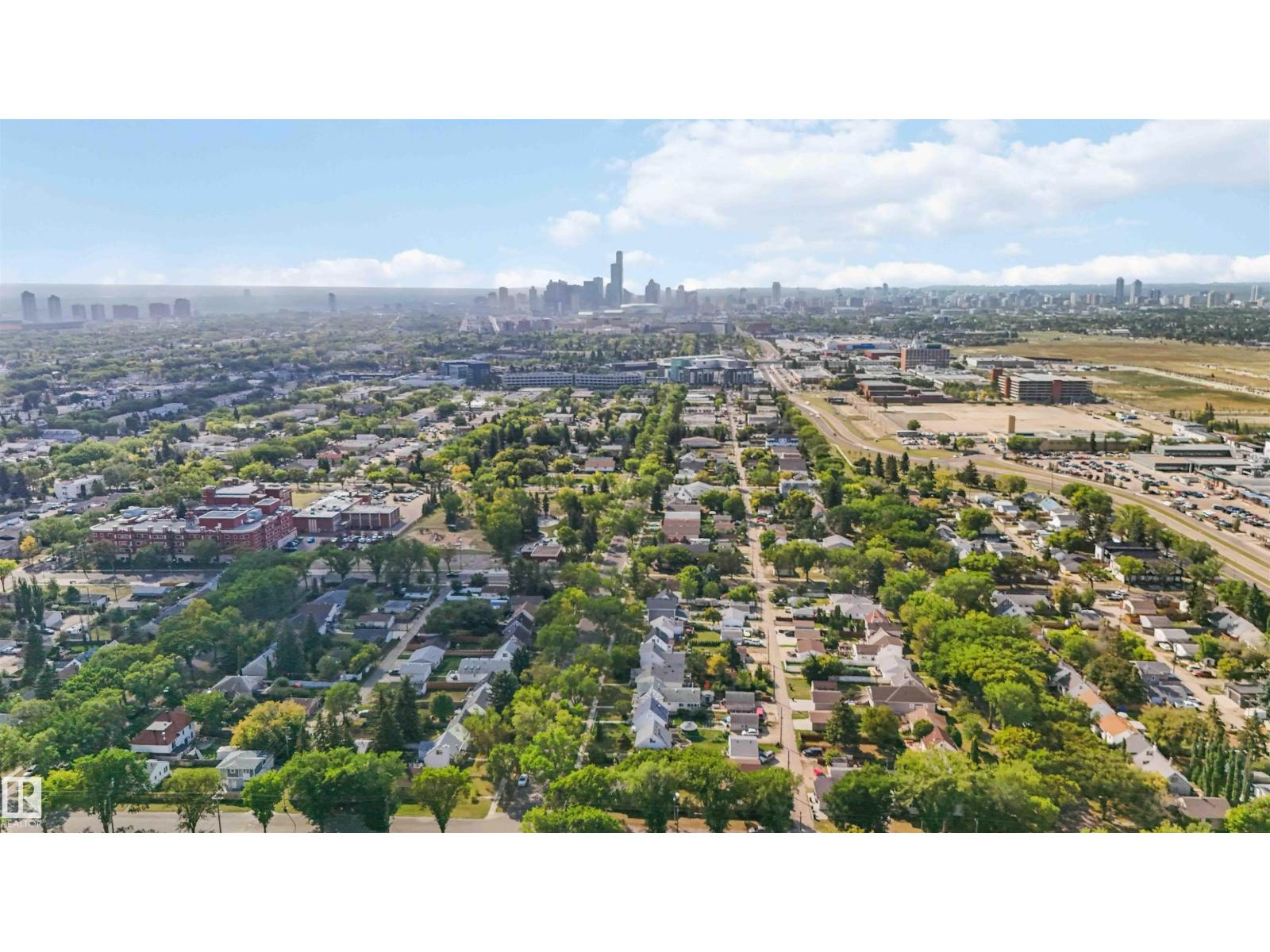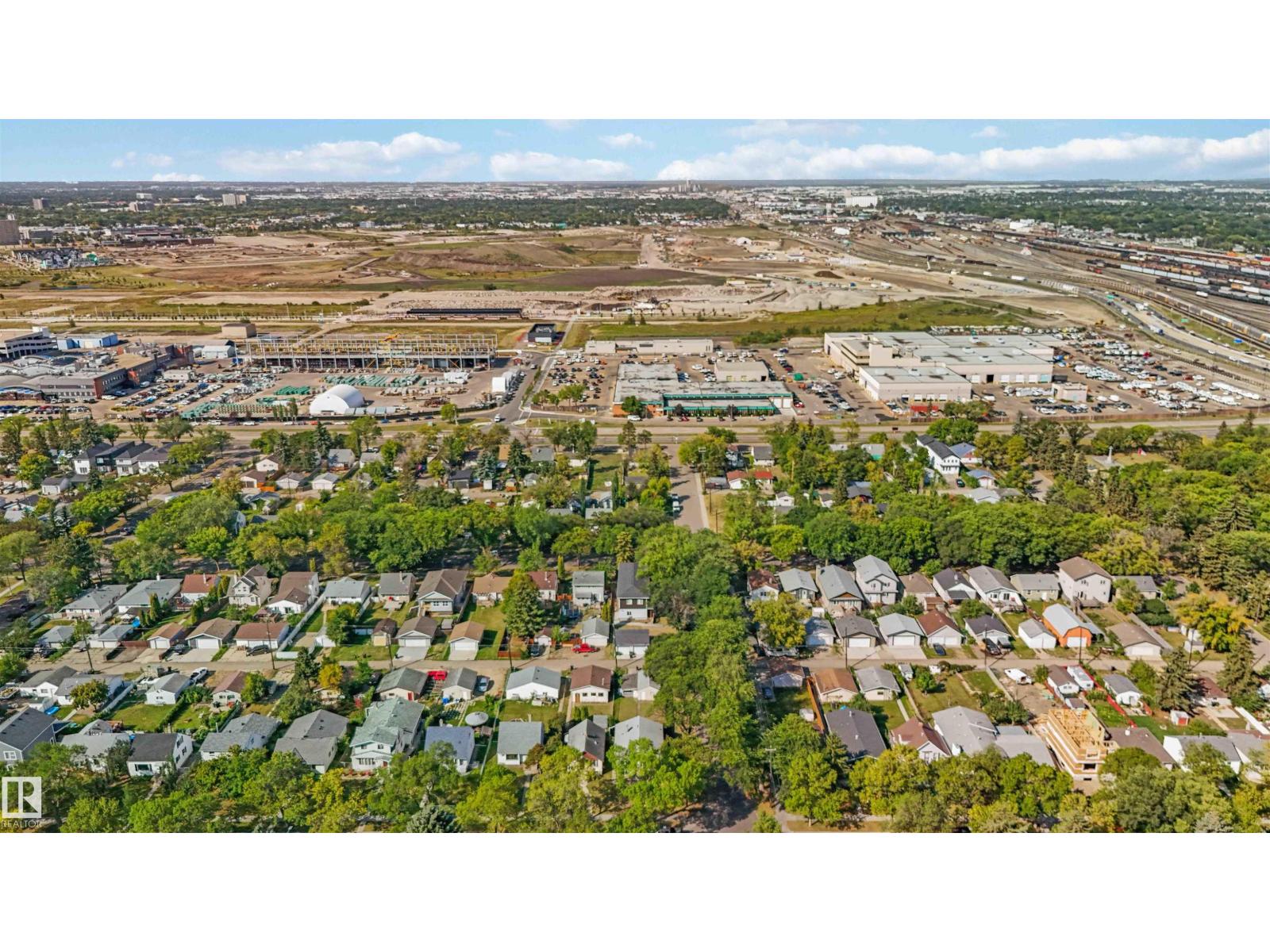2 Bedroom
1 Bathroom
624 ft2
Raised Bungalow
Forced Air
$265,000
Incredible Investment Opportunity! This family-owned 2-bedroom Raised Bungalow sits on a 33 X 150 SQ.FT lot perfect for a front & back infill duplex or make it your next rental investment property project or home sweet home. The property location is in the neighborhood of Westwood steps from NAIT College campus, Kingsway Mall, Royal Alex Hospital, & Glenrose Hospital. Property showcases great curb appeal with its stucco exterior finishing and has great bones. The main floor greets you with living room, dining room, 4-piece bath, 1 bedroom, & kitchen. The side door entry takes you down to the basement offering 1 bedroom & living room area. (Potential for future suite). The basement has 5 large windows bringing in lots of natural light. The furnace & hot water tank are newer and efficient. The chain link fenced-in backyard is perfect for enjoyment w/ lots of green space. The oversized double garage is great for lifting & working on your vehicles. A rare opportunity awaits you on this family-owned home. (id:62055)
Open House
This property has open houses!
Starts at:
12:00 pm
Ends at:
2:00 pm
Property Details
|
MLS® Number
|
E4455289 |
|
Property Type
|
Single Family |
|
Neigbourhood
|
Westwood (Edmonton) |
|
Amenities Near By
|
Playground, Public Transit, Schools, Shopping |
|
Community Features
|
Public Swimming Pool |
|
Features
|
See Remarks |
Building
|
Bathroom Total
|
1 |
|
Bedrooms Total
|
2 |
|
Appliances
|
See Remarks |
|
Architectural Style
|
Raised Bungalow |
|
Basement Development
|
Partially Finished |
|
Basement Type
|
Full (partially Finished) |
|
Constructed Date
|
1930 |
|
Construction Style Attachment
|
Detached |
|
Heating Type
|
Forced Air |
|
Stories Total
|
1 |
|
Size Interior
|
624 Ft2 |
|
Type
|
House |
Parking
Land
|
Acreage
|
No |
|
Land Amenities
|
Playground, Public Transit, Schools, Shopping |
|
Size Irregular
|
33 X 150 Sq.ft |
|
Size Total Text
|
33 X 150 Sq.ft |
Rooms
| Level |
Type |
Length |
Width |
Dimensions |
|
Basement |
Bedroom 2 |
|
|
Measurements not available |
|
Main Level |
Living Room |
|
|
Measurements not available |
|
Main Level |
Dining Room |
|
|
Measurements not available |
|
Main Level |
Kitchen |
|
|
Measurements not available |
|
Main Level |
Primary Bedroom |
|
|
Measurements not available |


















































