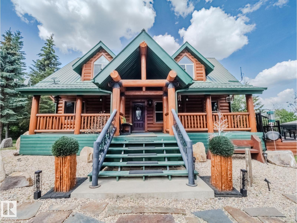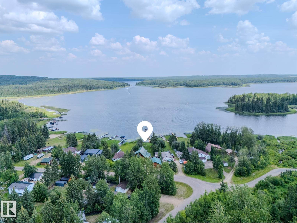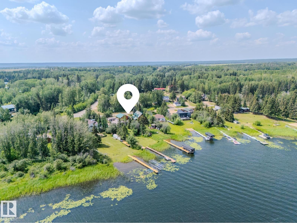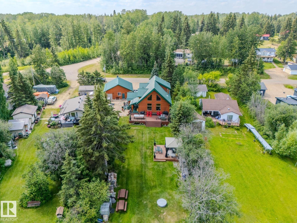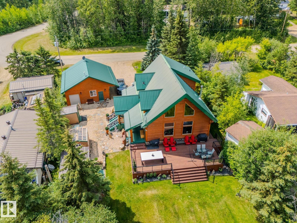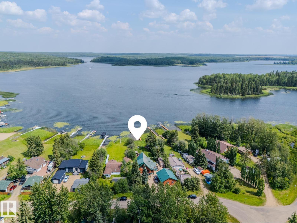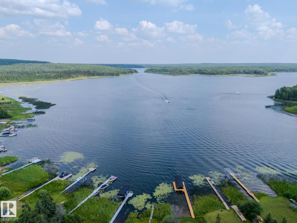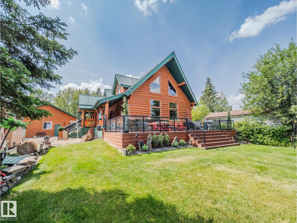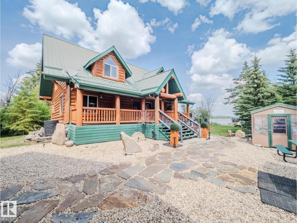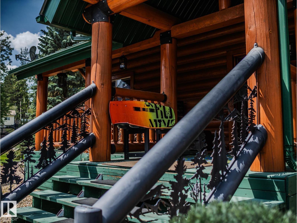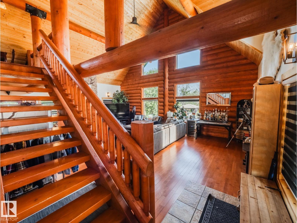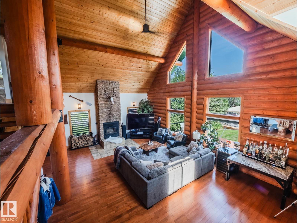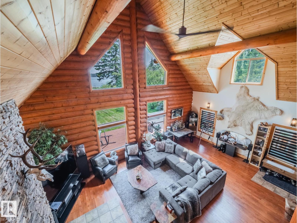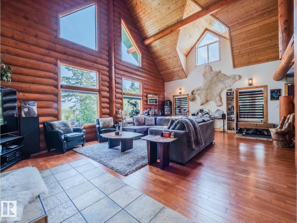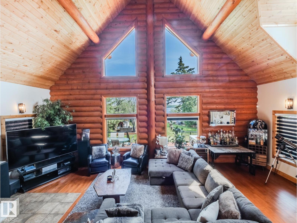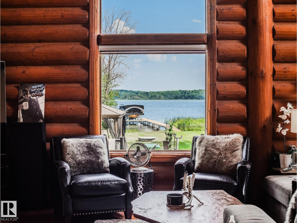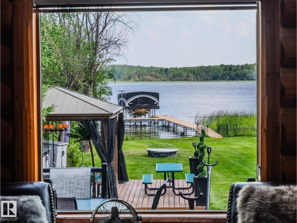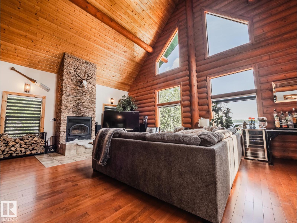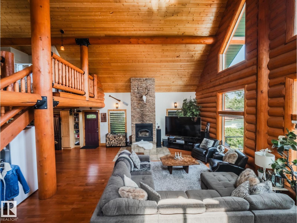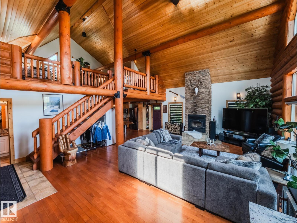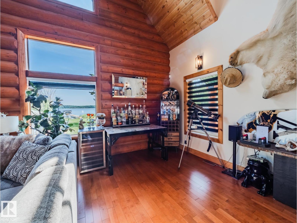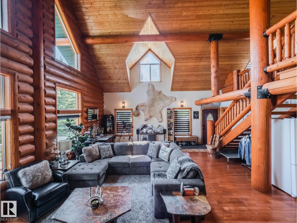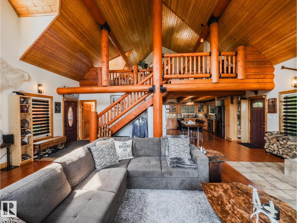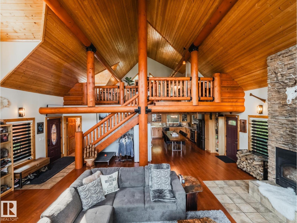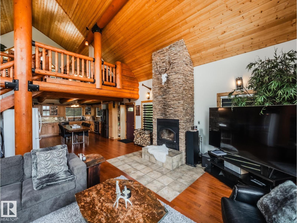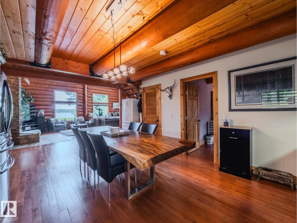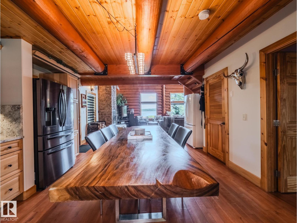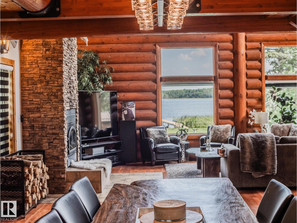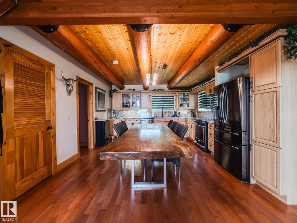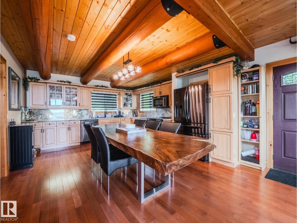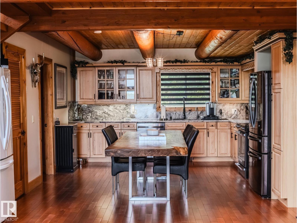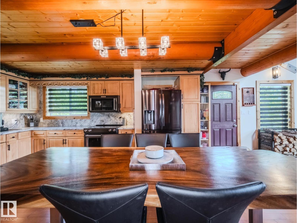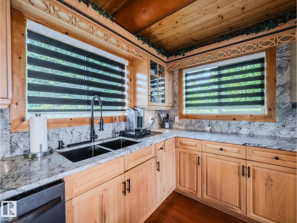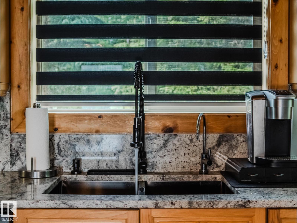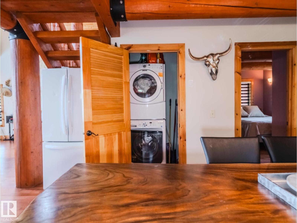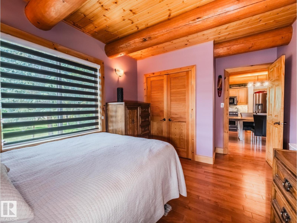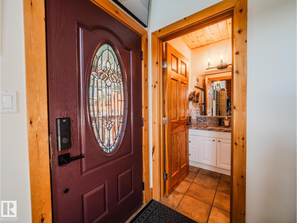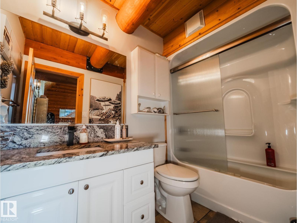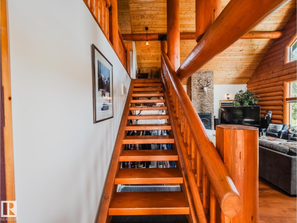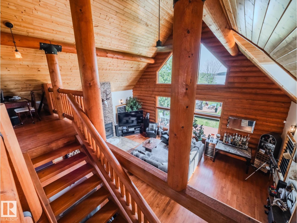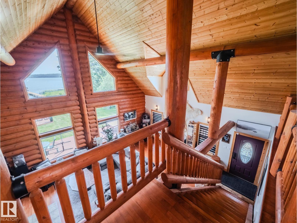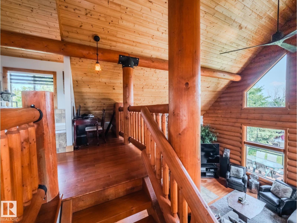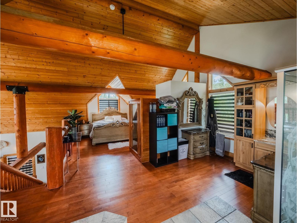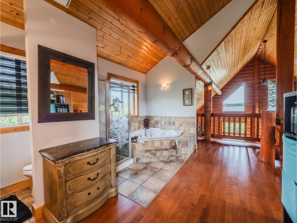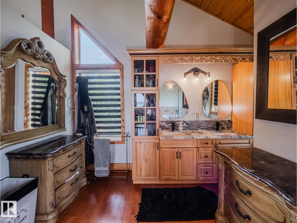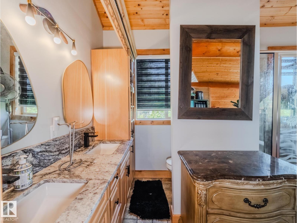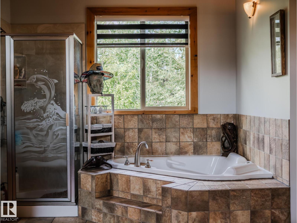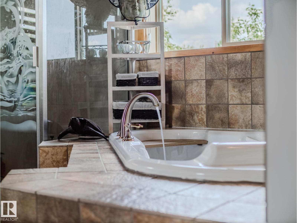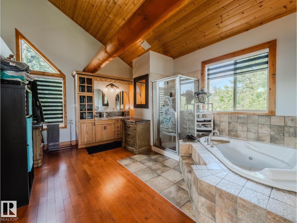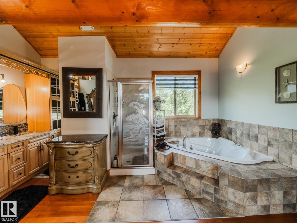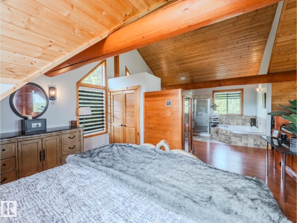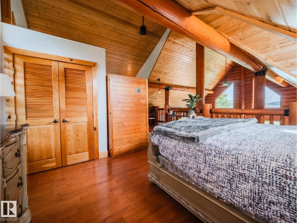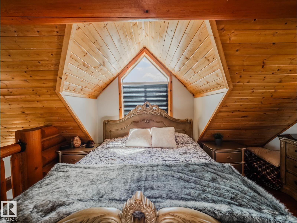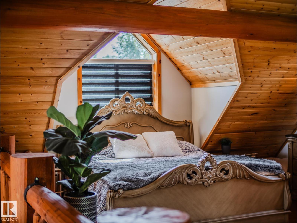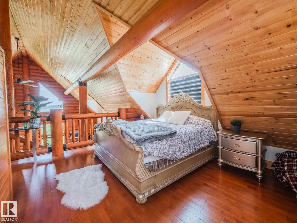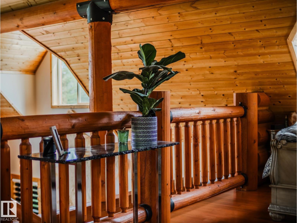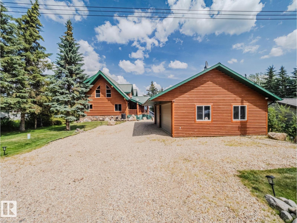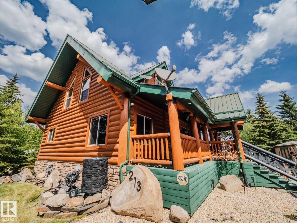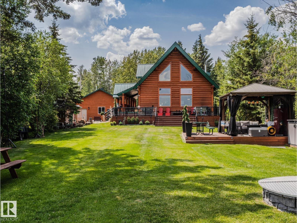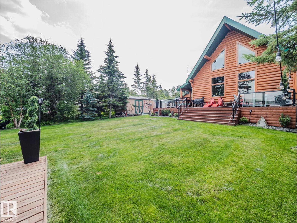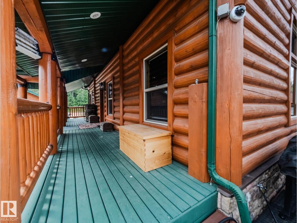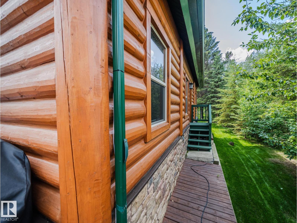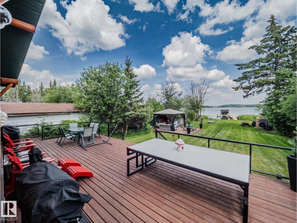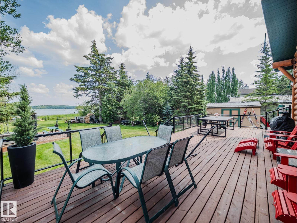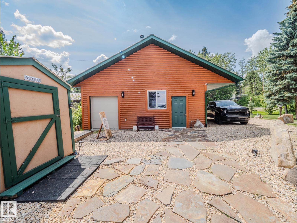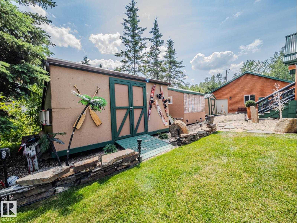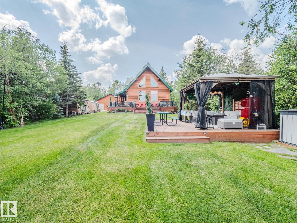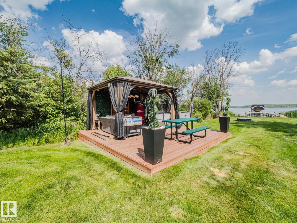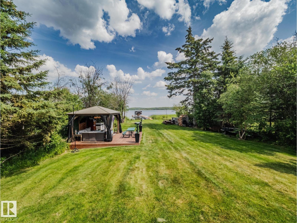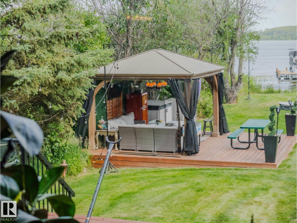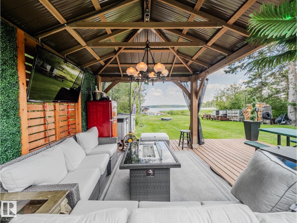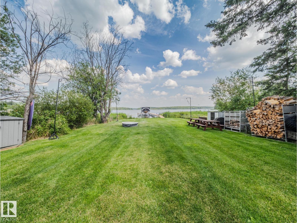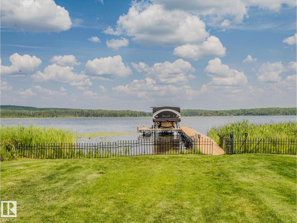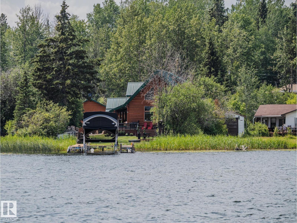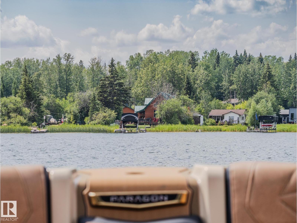2 Bedroom
2 Bathroom
1,701 ft2
Fireplace
Forced Air
Waterfront On Lake
$1,599,000
Stunning LAKEFRONT custom built log home at Island Lake. Whisper Creek Homes, known for their quality craftsmanship and attention to detail, constructed this gorgeous home with vaulted pine tongue & groove. The incredible great room, with vaulted ceilings, features maple hardwood flooring, a stone encased floor to ceiling wood burning fireplace & breathtaking views of the picturesque lake. The dreamy kitchen boasts solid hickory cabinets, quartz counter tops & backsplash plus matte black appliances. Completing the main level is the second bedroom, four piece bathroom and laundry closet with full size washer & dryer. Upstairs is the extraordinary primary suite with a 5 piece ensuite including jet tub, dual sinks and separate shower. The outdoor living space is unbelievable- scenic sun filled south views, covered veranda, massive vinyl deck with glass railing, seperate gazebo area, 26'x32' triple detached heated garage, greenhouse & storage sheds. Nestled on the private western shore of serene Island Lake. (id:62055)
Property Details
|
MLS® Number
|
E4453258 |
|
Property Type
|
Single Family |
|
Neigbourhood
|
Island Lake |
|
Amenities Near By
|
Golf Course |
|
Community Features
|
Lake Privileges |
|
Features
|
Level |
|
Structure
|
Deck, Porch, Patio(s) |
|
View Type
|
Lake View |
|
Water Front Type
|
Waterfront On Lake |
Building
|
Bathroom Total
|
2 |
|
Bedrooms Total
|
2 |
|
Appliances
|
Dishwasher, Dryer, Microwave Range Hood Combo, Stove, Washer, Refrigerator |
|
Basement Development
|
Other, See Remarks |
|
Basement Type
|
See Remarks (other, See Remarks) |
|
Ceiling Type
|
Open, Vaulted |
|
Constructed Date
|
2007 |
|
Construction Style Attachment
|
Detached |
|
Fireplace Fuel
|
Wood |
|
Fireplace Present
|
Yes |
|
Fireplace Type
|
Unknown |
|
Heating Type
|
Forced Air |
|
Stories Total
|
2 |
|
Size Interior
|
1,701 Ft2 |
|
Type
|
House |
Parking
|
Heated Garage
|
|
|
Detached Garage
|
|
Land
|
Access Type
|
Boat Access |
|
Acreage
|
No |
|
Fronts On
|
Waterfront |
|
Land Amenities
|
Golf Course |
|
Size Frontage
|
21.33 M |
|
Size Irregular
|
0.25 |
|
Size Total
|
0.25 Ac |
|
Size Total Text
|
0.25 Ac |
|
Surface Water
|
Lake |
Rooms
| Level |
Type |
Length |
Width |
Dimensions |
|
Main Level |
Living Room |
8.53 m |
5.48 m |
8.53 m x 5.48 m |
|
Main Level |
Dining Room |
4.2 m |
3.23 m |
4.2 m x 3.23 m |
|
Main Level |
Kitchen |
4.87 m |
4.17 m |
4.87 m x 4.17 m |
|
Main Level |
Bedroom 2 |
|
|
Measurements not available |
|
Upper Level |
Primary Bedroom |
8.53 m |
5.6 m |
8.53 m x 5.6 m |


