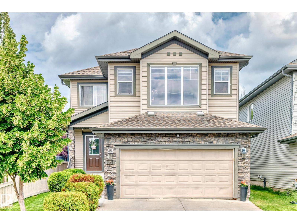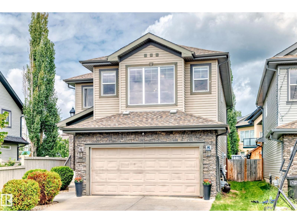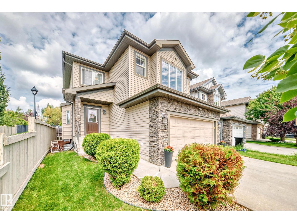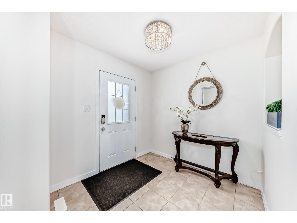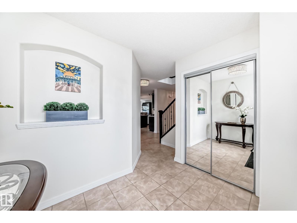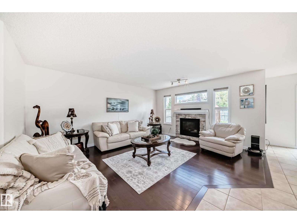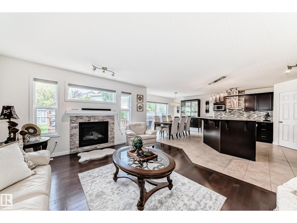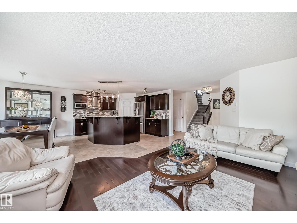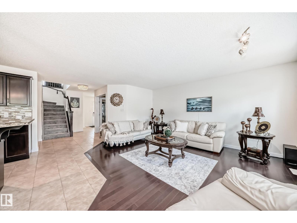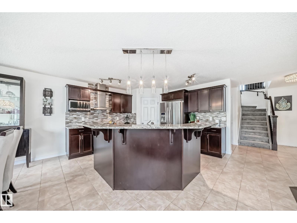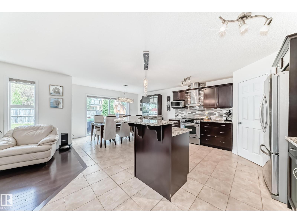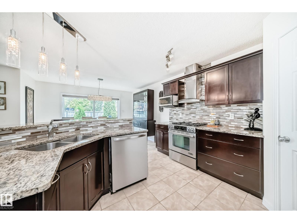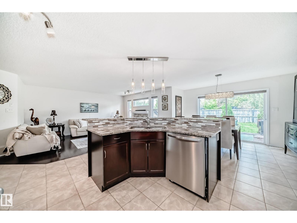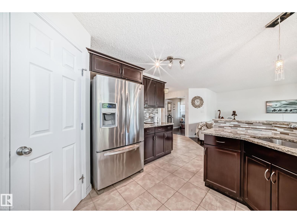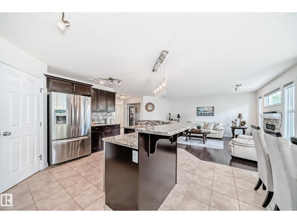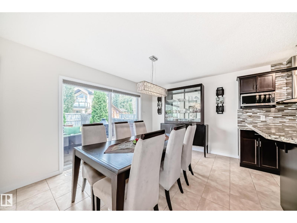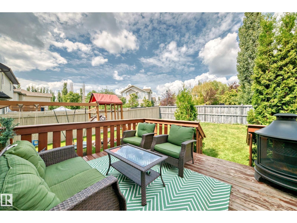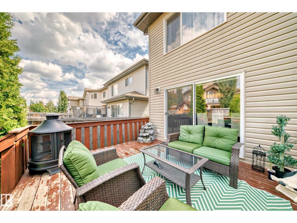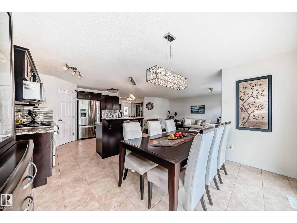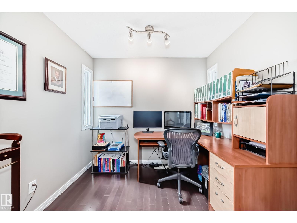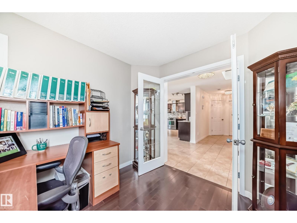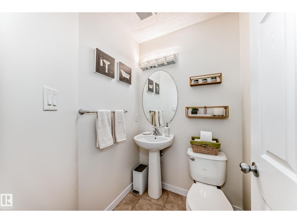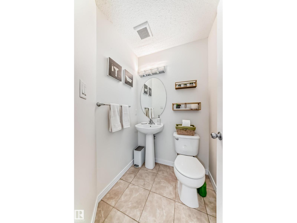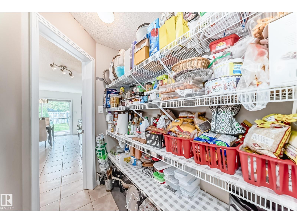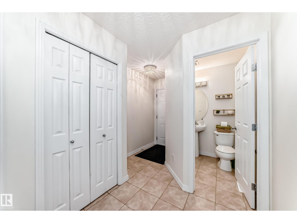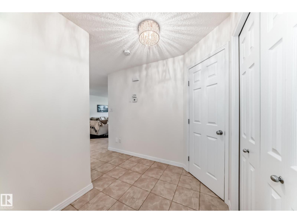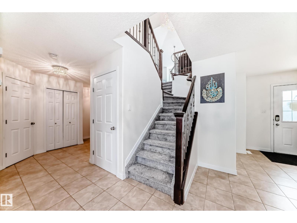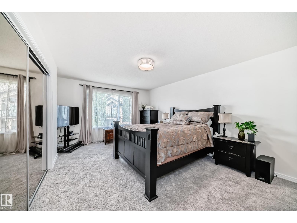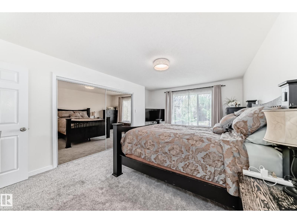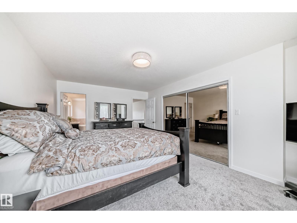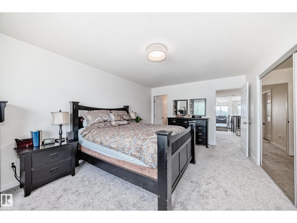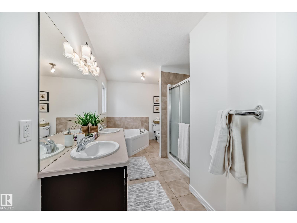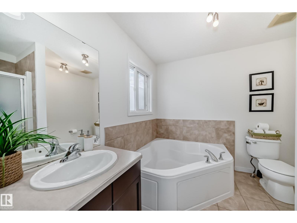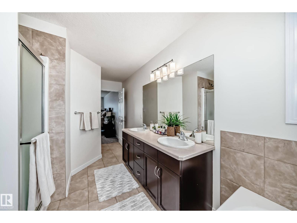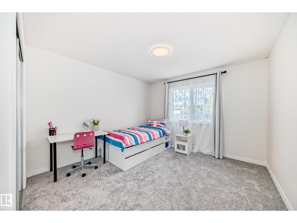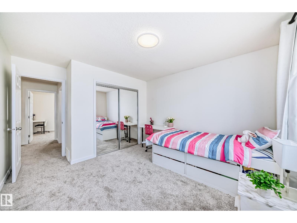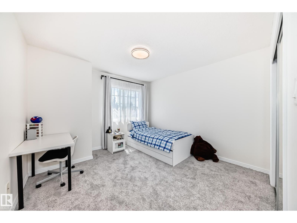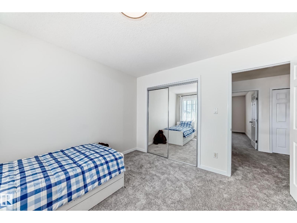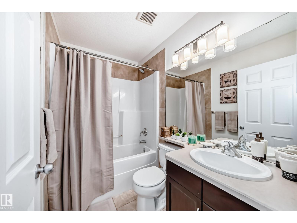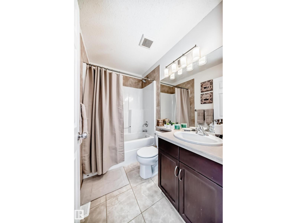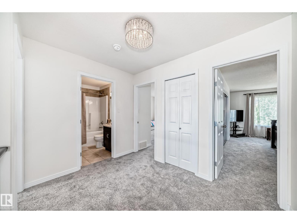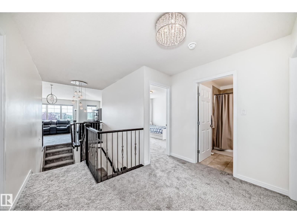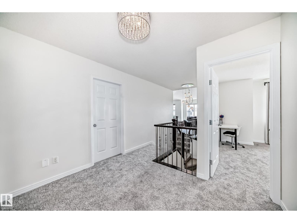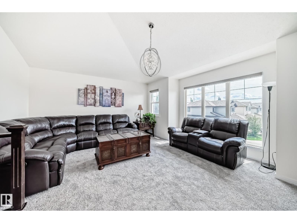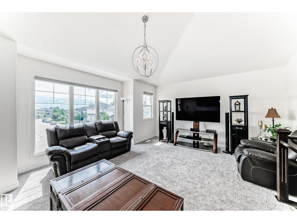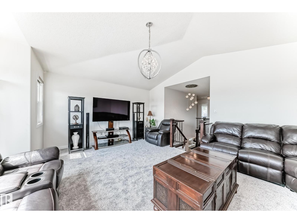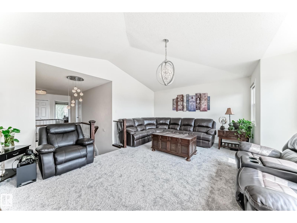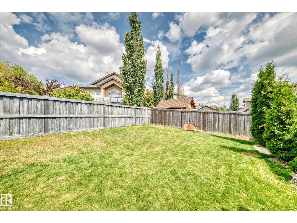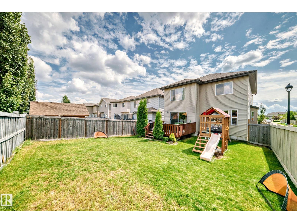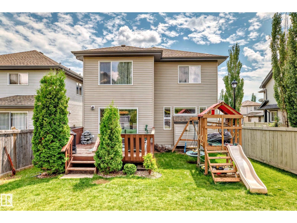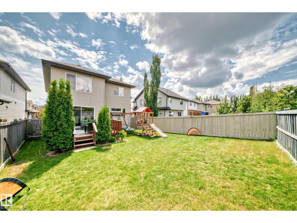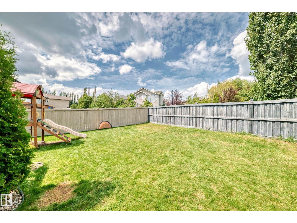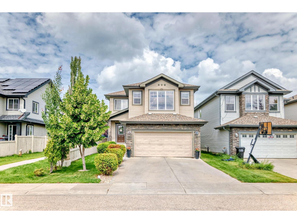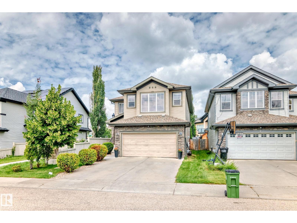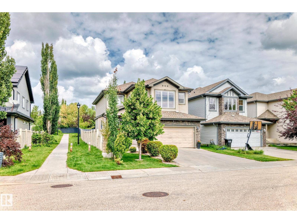3 Bedroom
3 Bathroom
2,315 ft2
Forced Air
$615,000
Welcome to 2,315 sq ft of beautifully updated living in South Terwillegar, where modern comfort meets timeless charm. This south-facing single-family home features an open-concept layout with a chef-inspired kitchen and spacious walk-through pantry, ideal for both everyday life and entertaining. Upstairs offers a bright bonus room, three generously sized bedrooms, and convenient upper-floor laundry, with the primary suite serving as a peaceful retreat. Recent upgrades—including fresh paint, new carpet, updated blinds, and refreshed landscaping—add to the home’s move-in-ready appeal. Complete with 2.5 bathrooms, a double attached garage, and located in a vibrant, family-friendly community near top-rated schools like Esther Starkman and Lillian Osborne, this home is just steps from walking trails, ponds, and provides quick access to Anthony Henday and Whitemud Drive—perfect for families seeking space, style, and connection. (id:62055)
Property Details
|
MLS® Number
|
E4455273 |
|
Property Type
|
Single Family |
|
Neigbourhood
|
South Terwillegar |
|
Amenities Near By
|
Playground, Public Transit, Schools, Shopping |
|
Features
|
No Back Lane, Closet Organizers, No Smoking Home |
|
Structure
|
Deck |
Building
|
Bathroom Total
|
3 |
|
Bedrooms Total
|
3 |
|
Appliances
|
Dishwasher, Dryer, Microwave Range Hood Combo, Refrigerator, Gas Stove(s), Washer |
|
Basement Development
|
Unfinished |
|
Basement Type
|
Full (unfinished) |
|
Constructed Date
|
2009 |
|
Construction Style Attachment
|
Detached |
|
Fire Protection
|
Smoke Detectors |
|
Half Bath Total
|
1 |
|
Heating Type
|
Forced Air |
|
Stories Total
|
2 |
|
Size Interior
|
2,315 Ft2 |
|
Type
|
House |
Parking
|
Attached Garage
|
|
|
See Remarks
|
|
Land
|
Acreage
|
No |
|
Fence Type
|
Fence |
|
Land Amenities
|
Playground, Public Transit, Schools, Shopping |
|
Size Irregular
|
428.6 |
|
Size Total
|
428.6 M2 |
|
Size Total Text
|
428.6 M2 |
|
Surface Water
|
Ponds |
Rooms
| Level |
Type |
Length |
Width |
Dimensions |
|
Main Level |
Living Room |
|
|
4.88×4.31m |
|
Main Level |
Dining Room |
|
|
2.91×3.95m |
|
Main Level |
Kitchen |
|
|
3.75×3.67m |
|
Main Level |
Den |
|
|
2.72×2.65m |
|
Main Level |
Pantry |
|
|
1.26×2.07m |
|
Main Level |
Mud Room |
2.57 m |
|
2.57 m x Measurements not available |
|
Upper Level |
Primary Bedroom |
|
|
5.46×3.62m |
|
Upper Level |
Bedroom 2 |
|
|
3.42×3.54m |
|
Upper Level |
Bedroom 3 |
3.39 m |
|
3.39 m x Measurements not available |
|
Upper Level |
Bonus Room |
|
|
5.78×4.44m |
|
Upper Level |
Laundry Room |
1.54 m |
|
1.54 m x Measurements not available |


