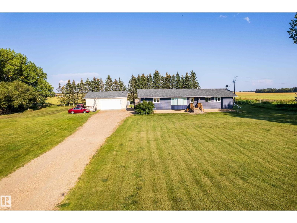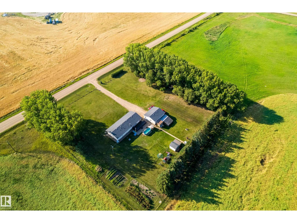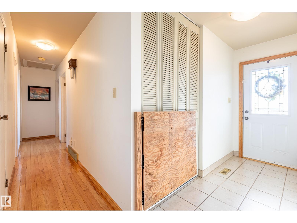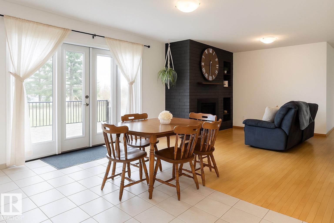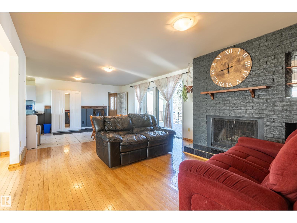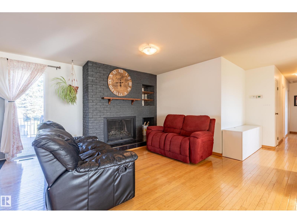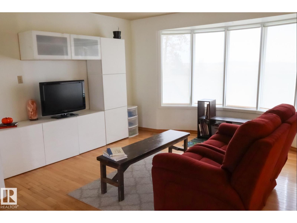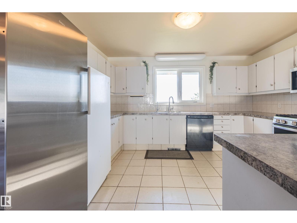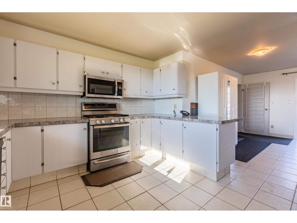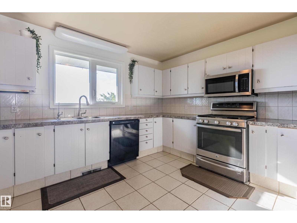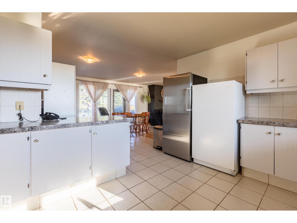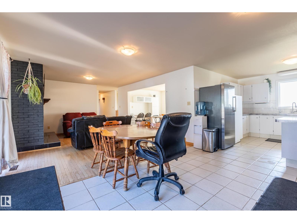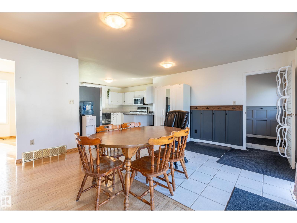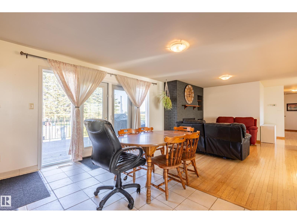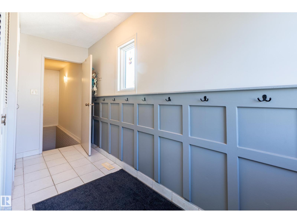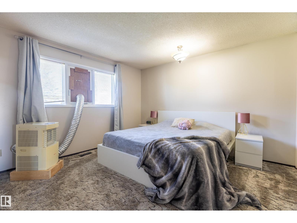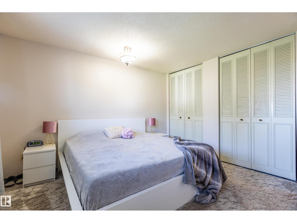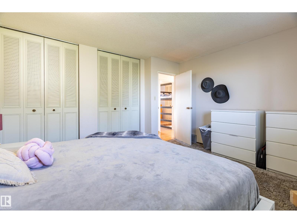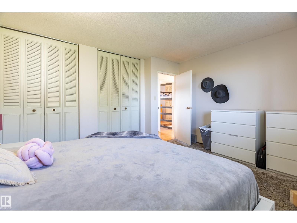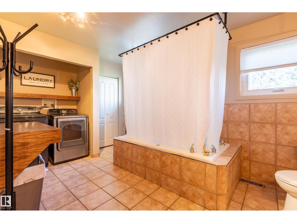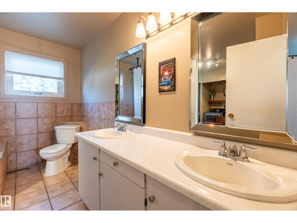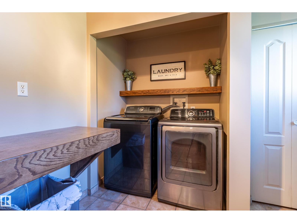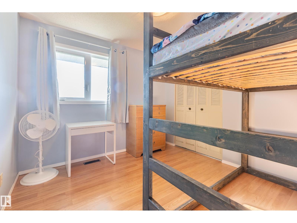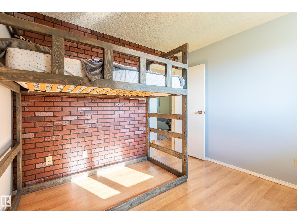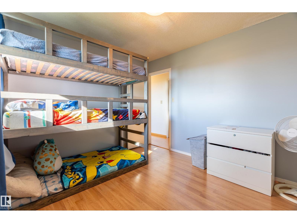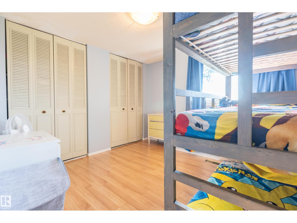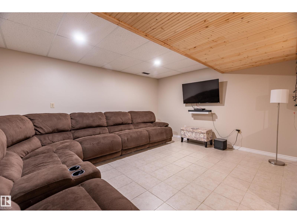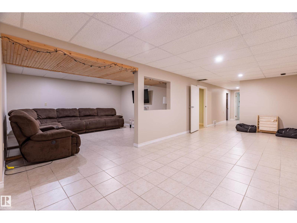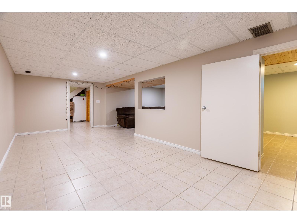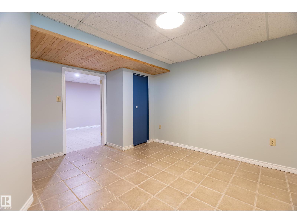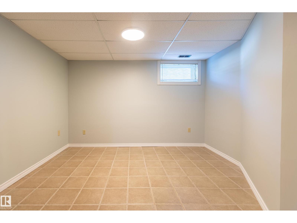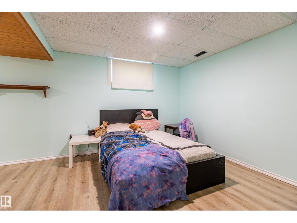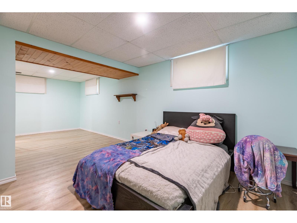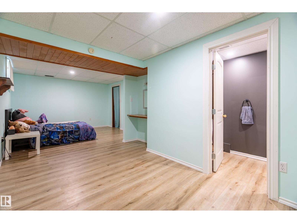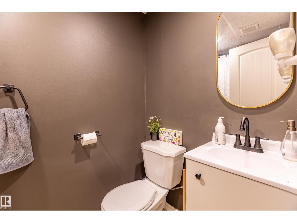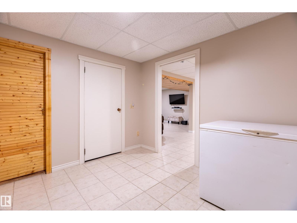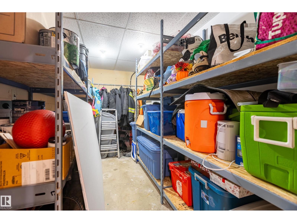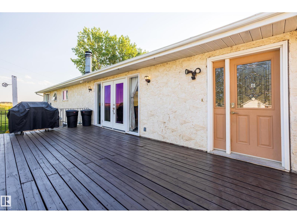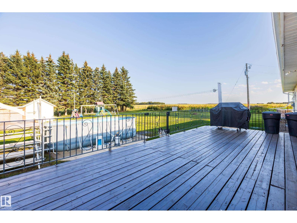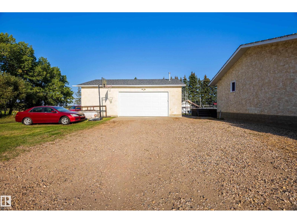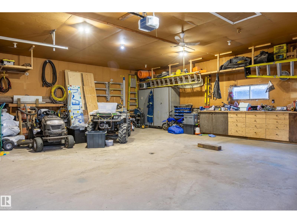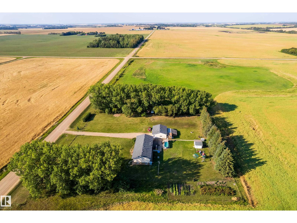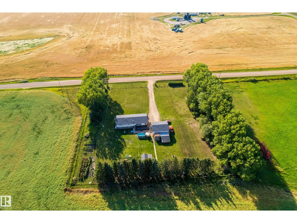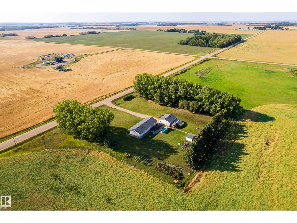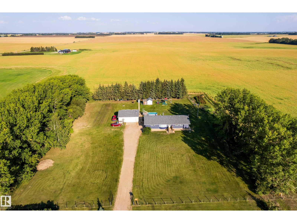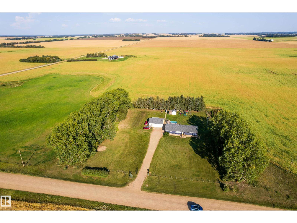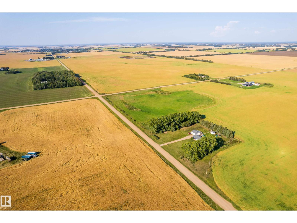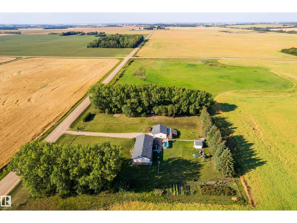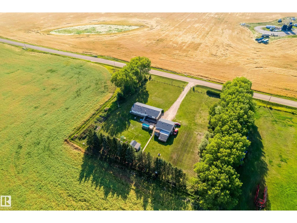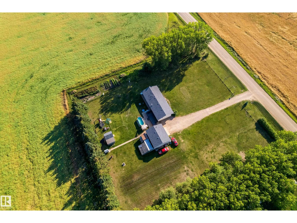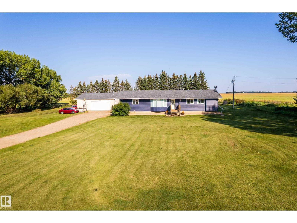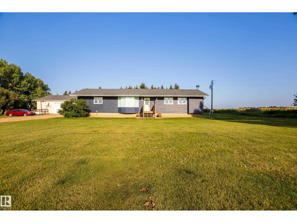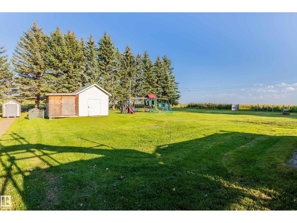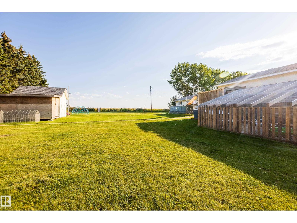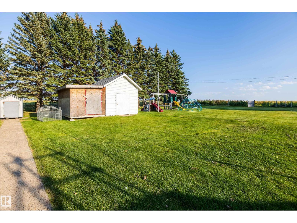5 Bedroom
2 Bathroom
1,703 ft2
Bungalow
Forced Air
Acreage
$555,000
Welcome to your peaceful slice of paradise! This spacious 5-bed, 2-bath home sits on 2.44 beautifully maintained acres, offering the perfect blend of privacy, functionality, and family-friendly living. Step inside & discover a warm, inviting interior with a generously sized basement—perfect for additional living space, a home gym, or simply extra storage. The home has been thoughtfully maintained & is move-in ready for your growing family. Outdoors, enjoy a fully fenced yard featuring mature apple trees, a swing set for the kids, chicken coop & a thriving garden area ready for your green thumb. Whether you’re entertaining guests, relaxing under the trees, or watching your kids play, this property offers a lifestyle you’ll fall in love with. For the hobbyist or mechanic, the crown jewel is the massive triple-car detached garage—fully heated and equipped with 220V wiring, making it ideal for projects year-round. Recent Updates include: Vinyl windows, Siding, Furnace, wheeping tile, HWT, Septic tank & field (id:62055)
Property Details
|
MLS® Number
|
E4455228 |
|
Property Type
|
Single Family |
|
Features
|
Treed |
|
Structure
|
Deck, Fire Pit |
Building
|
Bathroom Total
|
2 |
|
Bedrooms Total
|
5 |
|
Appliances
|
Dishwasher, Dryer, Freezer, Garage Door Opener, Refrigerator, Storage Shed, Gas Stove(s), Central Vacuum, Washer |
|
Architectural Style
|
Bungalow |
|
Basement Development
|
Finished |
|
Basement Type
|
Full (finished) |
|
Constructed Date
|
1979 |
|
Construction Style Attachment
|
Detached |
|
Heating Type
|
Forced Air |
|
Stories Total
|
1 |
|
Size Interior
|
1,703 Ft2 |
|
Type
|
House |
Parking
|
Heated Garage
|
|
|
Detached Garage
|
|
Land
|
Acreage
|
Yes |
|
Fence Type
|
Fence |
|
Size Irregular
|
2.44 |
|
Size Total
|
2.44 Ac |
|
Size Total Text
|
2.44 Ac |
Rooms
| Level |
Type |
Length |
Width |
Dimensions |
|
Basement |
Bedroom 4 |
7.23 m |
3.59 m |
7.23 m x 3.59 m |
|
Basement |
Bedroom 5 |
3.62 m |
3.83 m |
3.62 m x 3.83 m |
|
Main Level |
Living Room |
4.08 m |
3.14 m |
4.08 m x 3.14 m |
|
Main Level |
Dining Room |
4.92 m |
3.36 m |
4.92 m x 3.36 m |
|
Main Level |
Kitchen |
4 m |
3.68 m |
4 m x 3.68 m |
|
Main Level |
Primary Bedroom |
4.15 m |
3.76 m |
4.15 m x 3.76 m |
|
Main Level |
Bedroom 2 |
3.04 m |
2.95 m |
3.04 m x 2.95 m |
|
Main Level |
Bedroom 3 |
3.43 m |
3.03 m |
3.43 m x 3.03 m |


