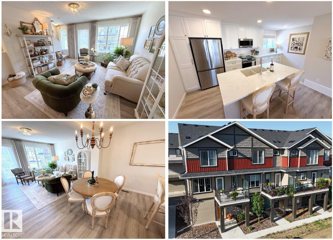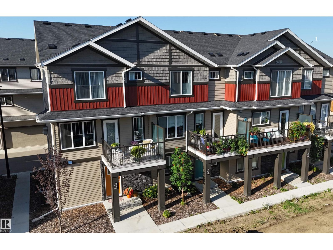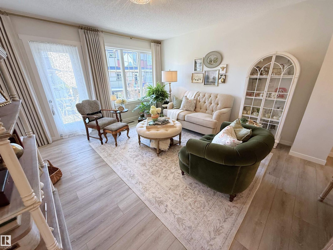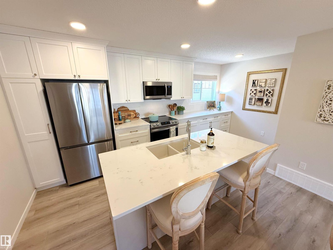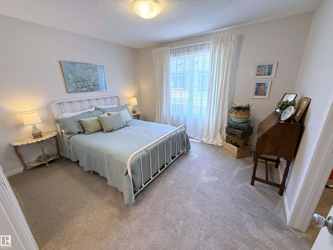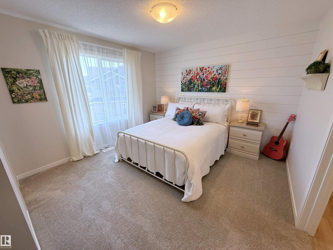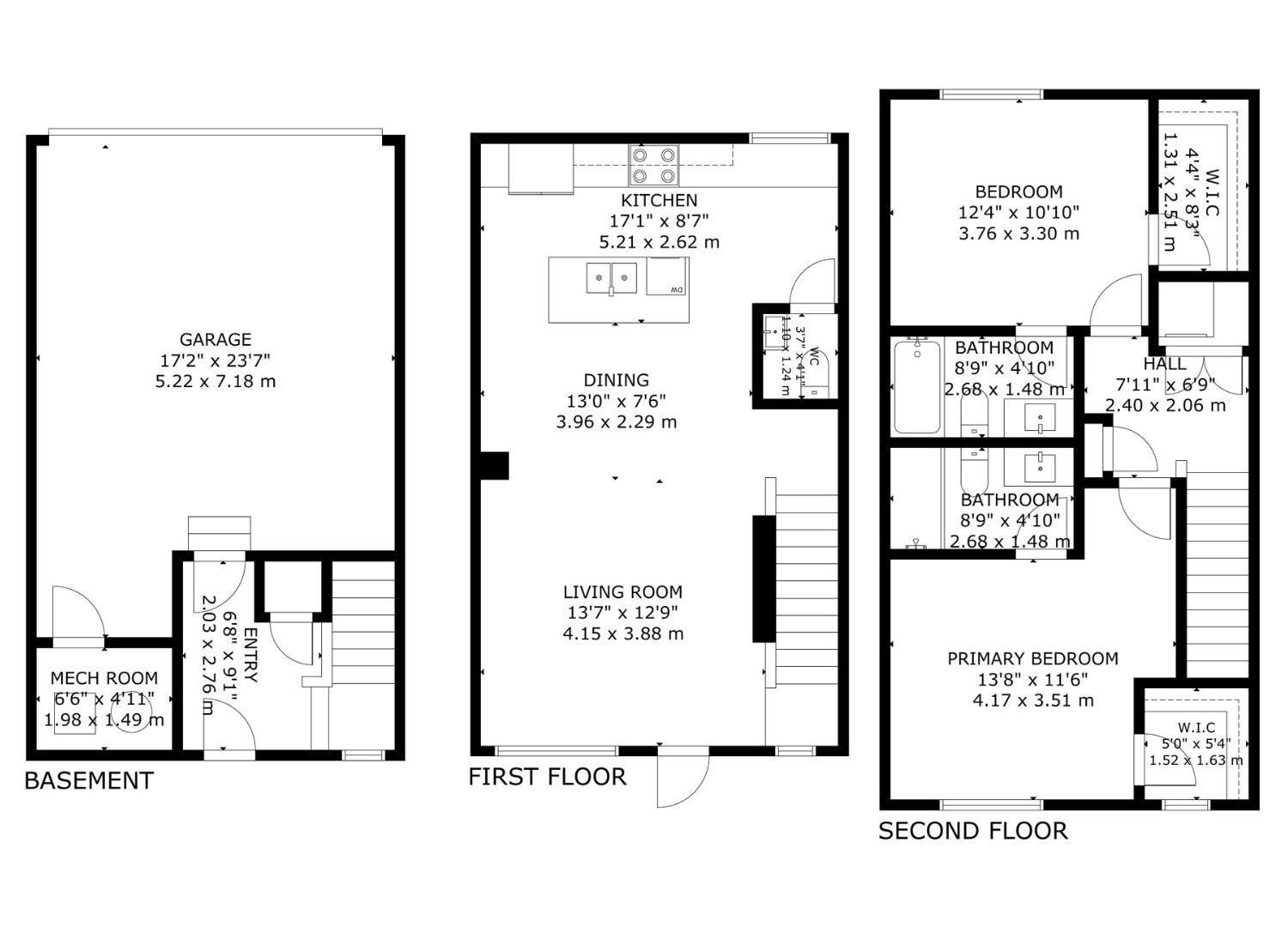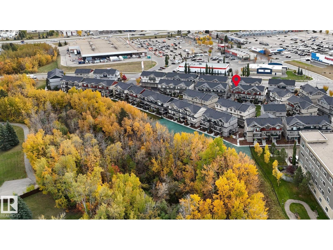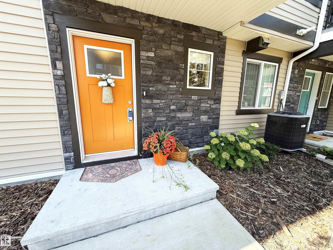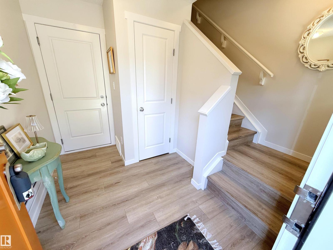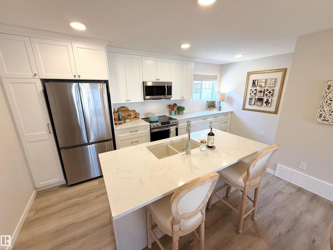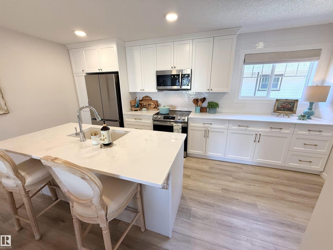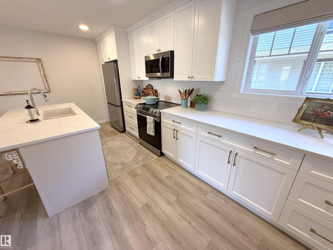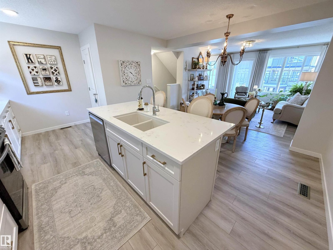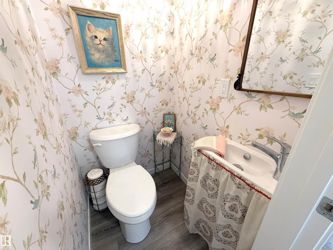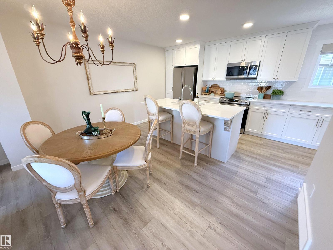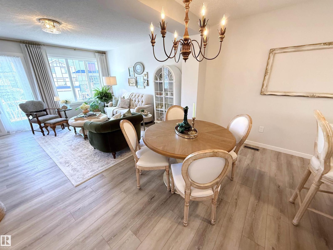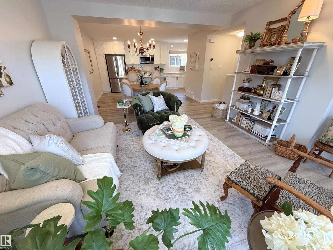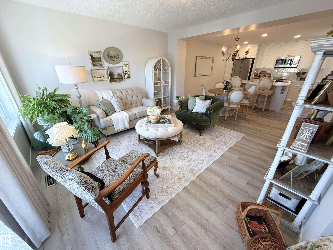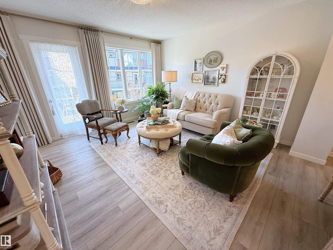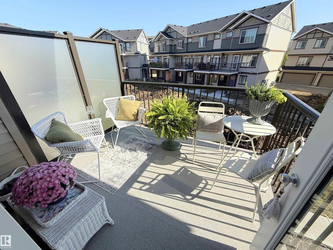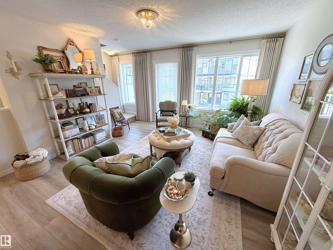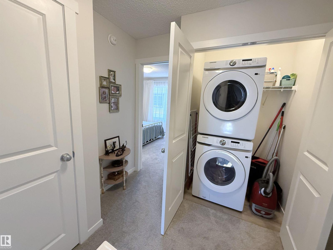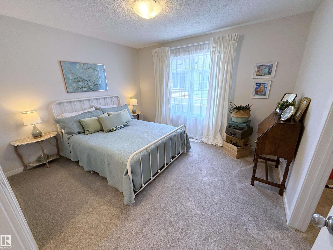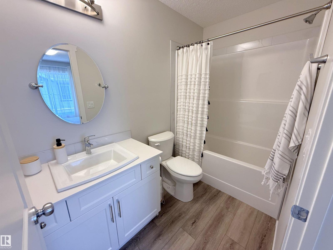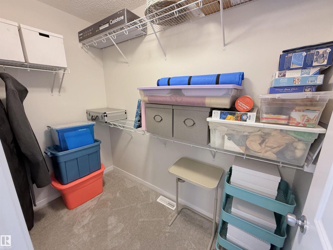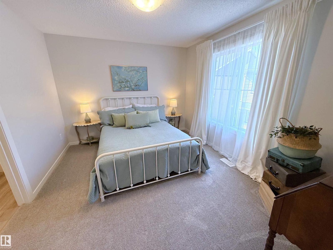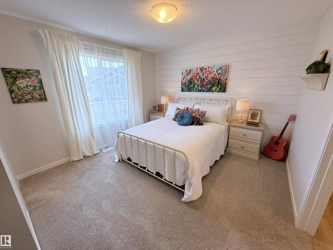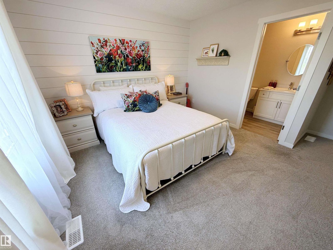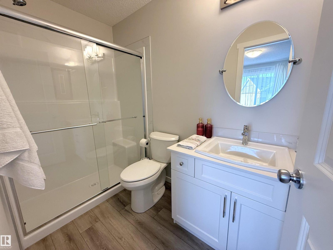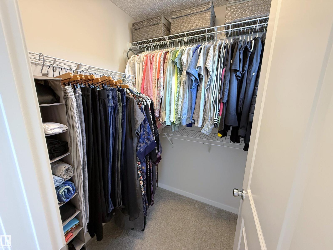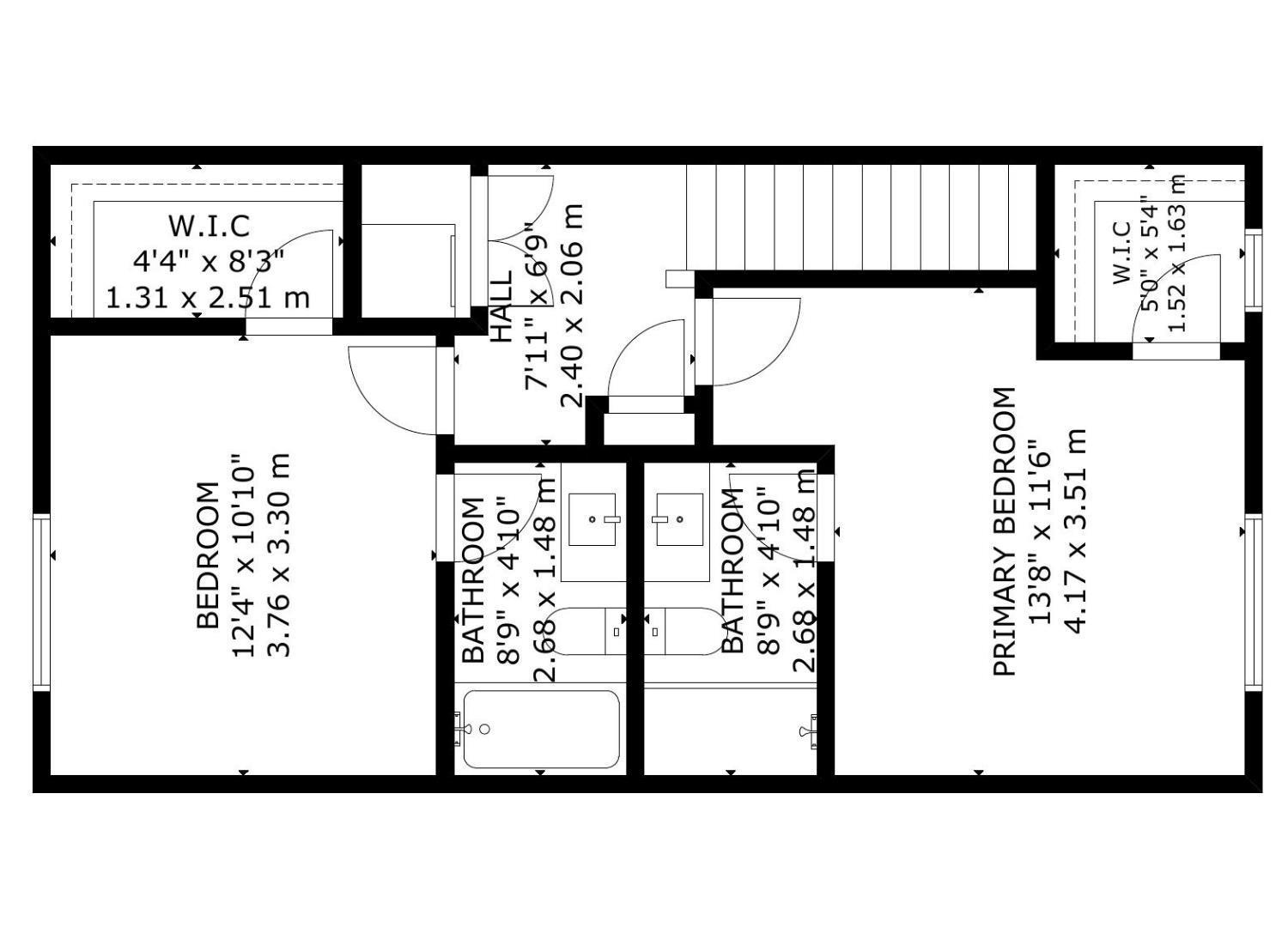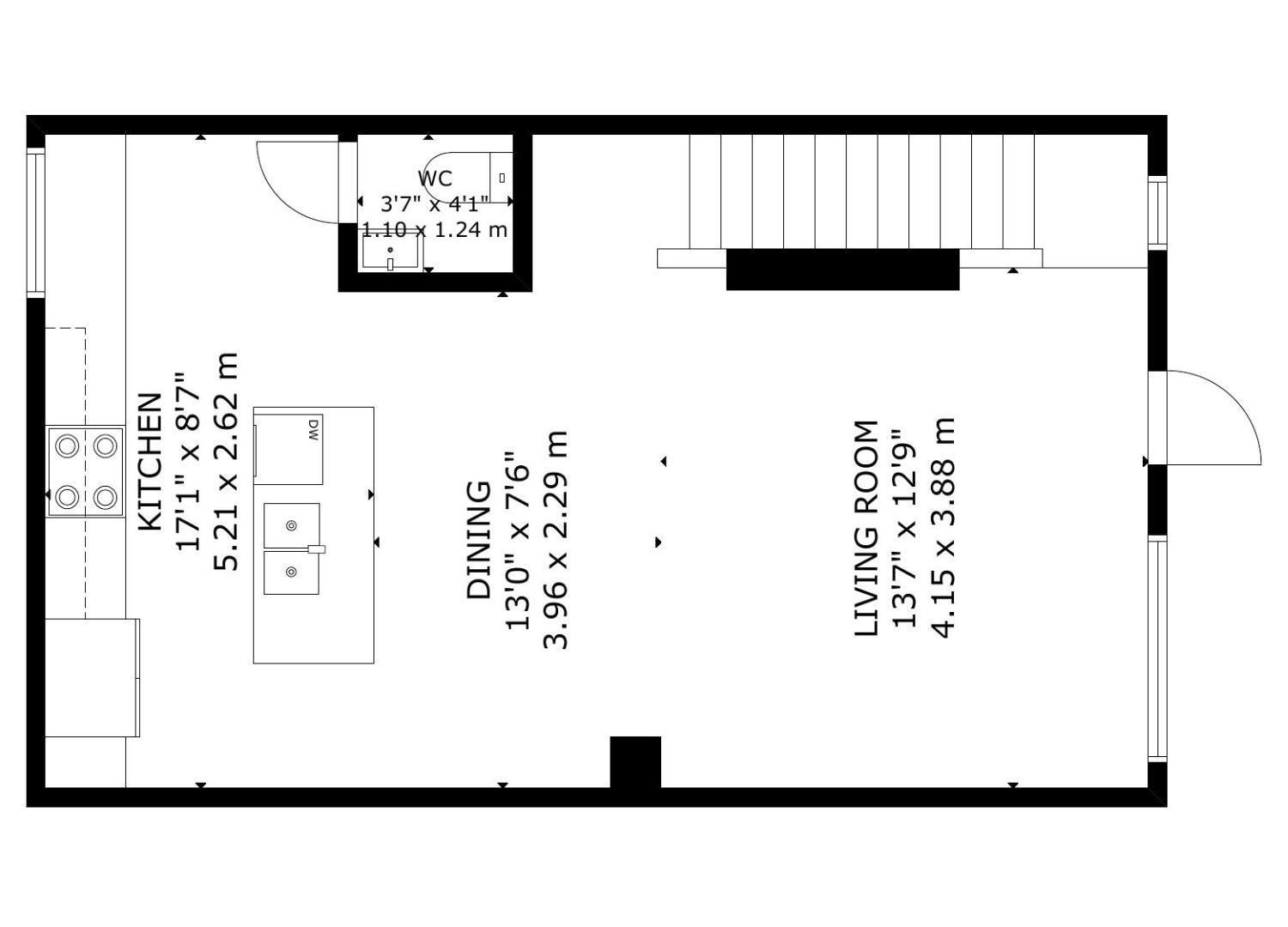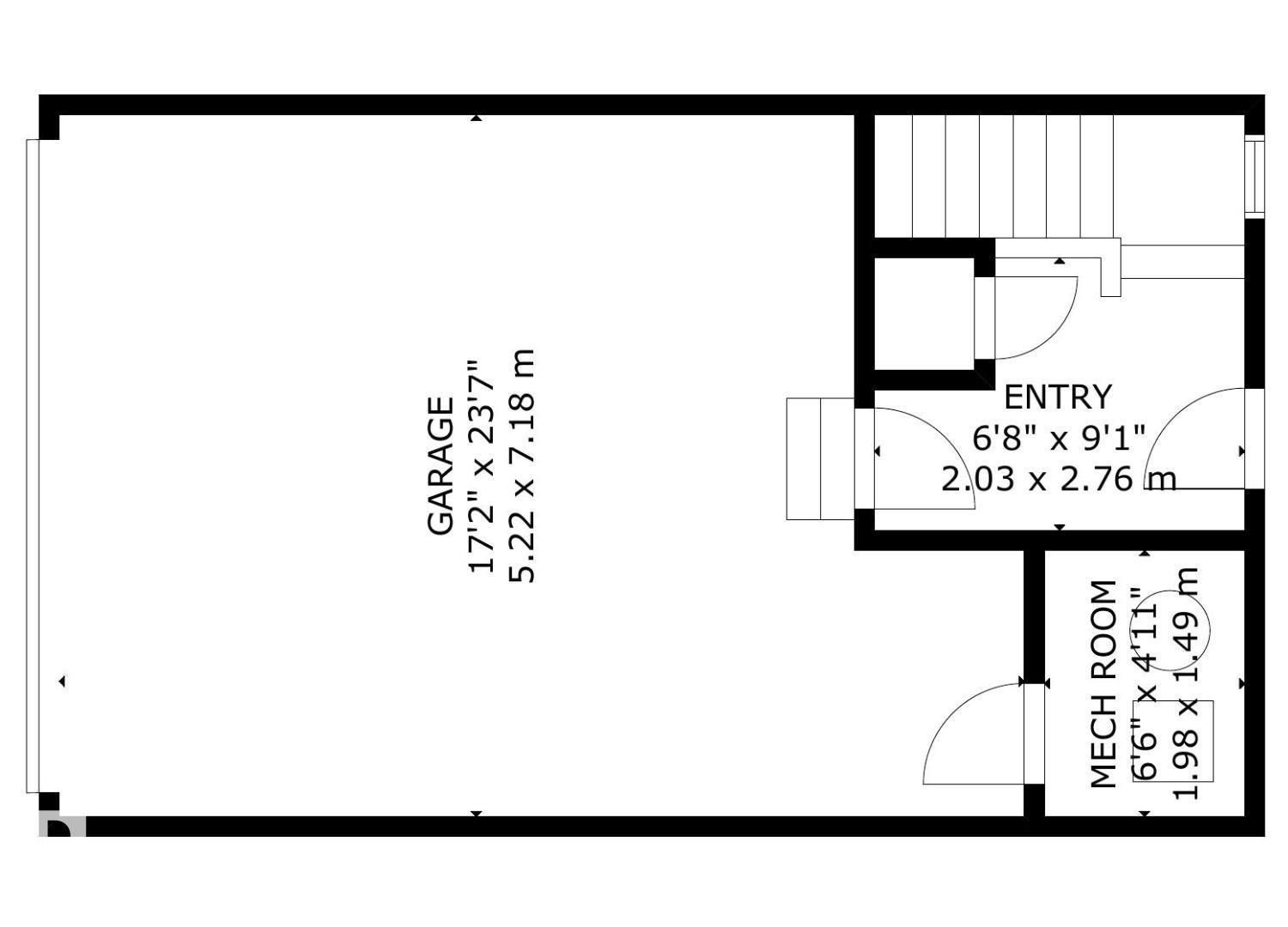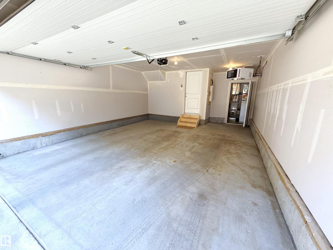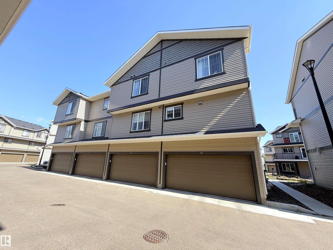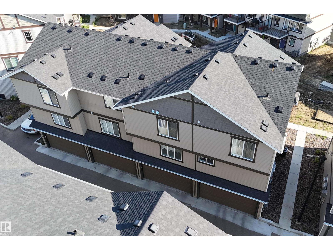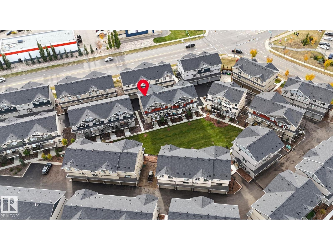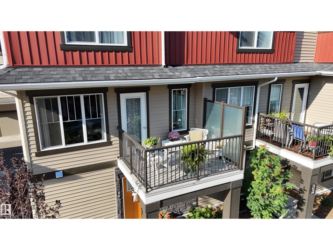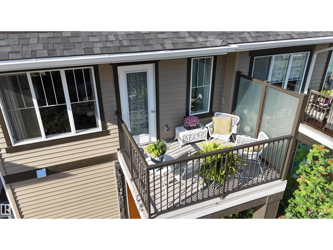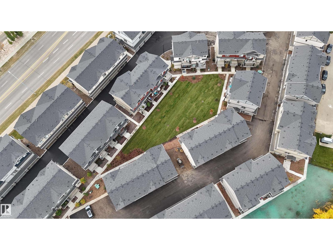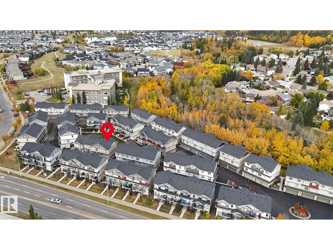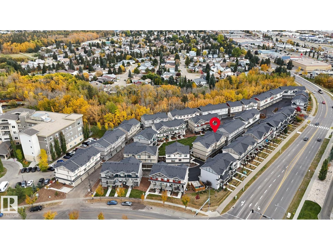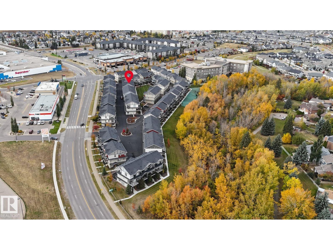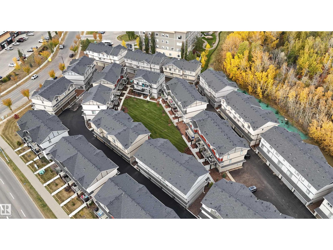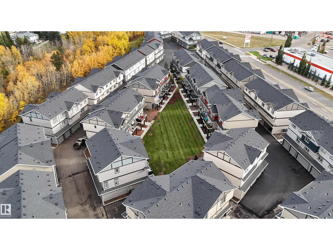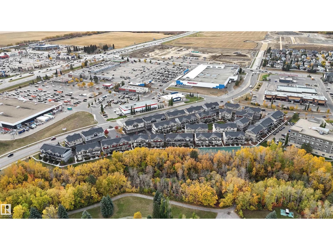#95 50 Mclaughlin Dr Spruce Grove, Alberta T7X 0E1
$359,900Maintenance, Exterior Maintenance, Insurance, Landscaping, Property Management, Other, See Remarks
$203.60 Monthly
Maintenance, Exterior Maintenance, Insurance, Landscaping, Property Management, Other, See Remarks
$203.60 MonthlyELEGANCE & CONVENIENCE combine in this 2 bed 2.5 bath EXECUTIVE-STYLE condo with attached heated & insulated double garage (18Wx20L), right next to Heritage Grove Park’s extensive trail system. This 2024-built 1,277 square foot 2-storey showcases PREMIUM BUILDER UPGRADES including central air conditioning and luxury vinyl plank flooring. Further enhancements feature custom draperies and stylish light fixtures throughout. On the main level: gourmet kitchen with upgraded cabinetry, quartz countertops, premium sink & fixtures, dining area, 2-pc powder room and a bright living room with balcony overlooking the courtyard. Upper level offers TOP FLOOR LAUNDRY and TWO PRIMARY SUITES, each with walk-in closet & full ensuite. Fantastic location near many amenities including the Tri Leisure Centre, with easy access to Jennifer Heil Way & Hwy 16A. Home includes remainder of new home warranty. (id:62055)
Property Details
| MLS® Number | E4455150 |
| Property Type | Single Family |
| Neigbourhood | McLaughlin_SPGR |
| Amenities Near By | Golf Course, Playground, Schools, Shopping |
| Community Features | Public Swimming Pool |
| Features | Closet Organizers, No Animal Home, No Smoking Home |
| Parking Space Total | 2 |
| Structure | Patio(s) |
Building
| Bathroom Total | 3 |
| Bedrooms Total | 2 |
| Appliances | Dishwasher, Dryer, Garage Door Opener, Microwave Range Hood Combo, Refrigerator, Stove, Washer, Window Coverings |
| Basement Development | Finished |
| Basement Type | Full (finished) |
| Constructed Date | 2024 |
| Construction Style Attachment | Attached |
| Cooling Type | Central Air Conditioning |
| Fire Protection | Smoke Detectors |
| Half Bath Total | 1 |
| Heating Type | Forced Air |
| Stories Total | 2 |
| Size Interior | 1,270 Ft2 |
| Type | Row / Townhouse |
Parking
| Attached Garage | |
| Heated Garage |
Land
| Acreage | No |
| Land Amenities | Golf Course, Playground, Schools, Shopping |
Rooms
| Level | Type | Length | Width | Dimensions |
|---|---|---|---|---|
| Main Level | Living Room | 4.15 m | 3.88 m | 4.15 m x 3.88 m |
| Main Level | Dining Room | 3.96 m | 2.29 m | 3.96 m x 2.29 m |
| Main Level | Kitchen | 5.21 m | 2.62 m | 5.21 m x 2.62 m |
| Upper Level | Primary Bedroom | 4.17 m | 3.51 m | 4.17 m x 3.51 m |
| Upper Level | Bedroom 2 | 3.76 m | 3.3 m | 3.76 m x 3.3 m |
Contact Us
Contact us for more information


