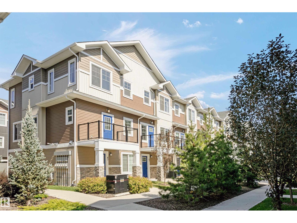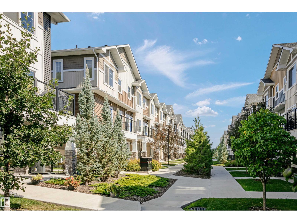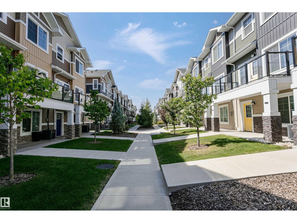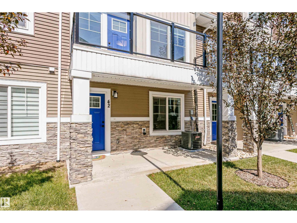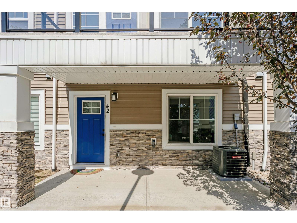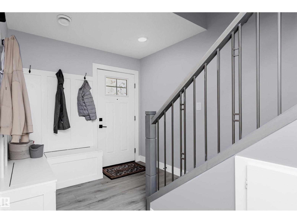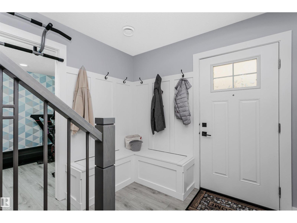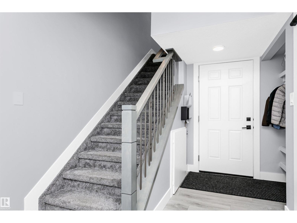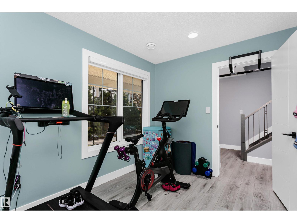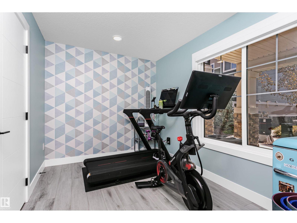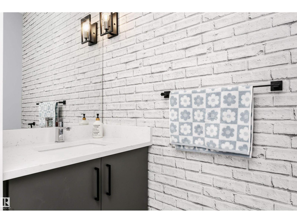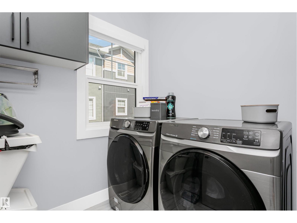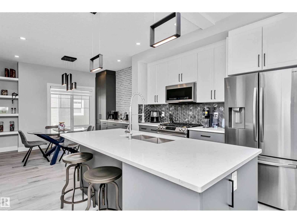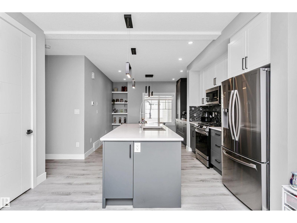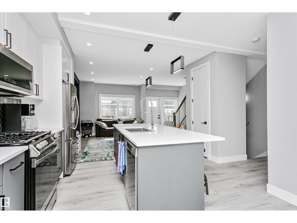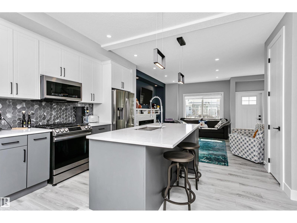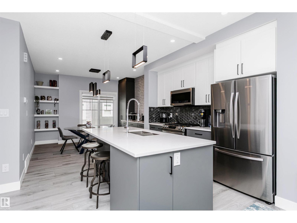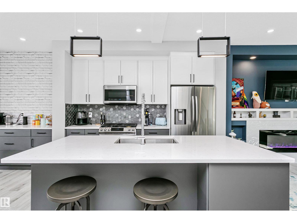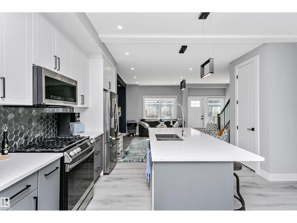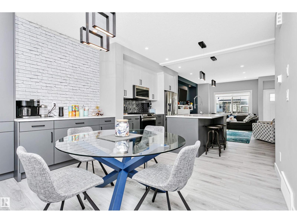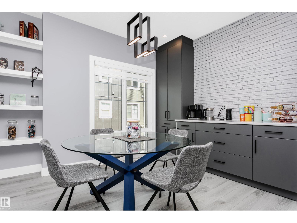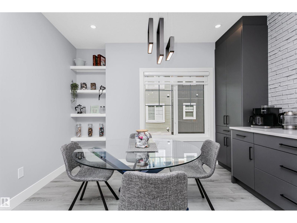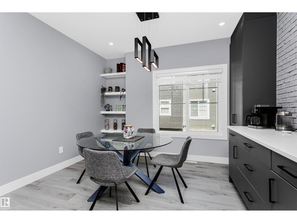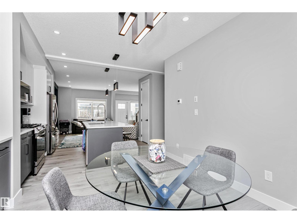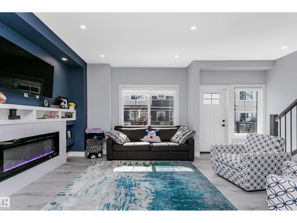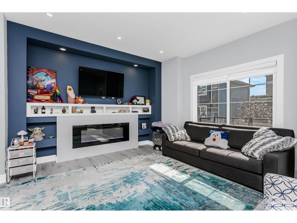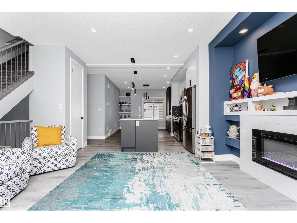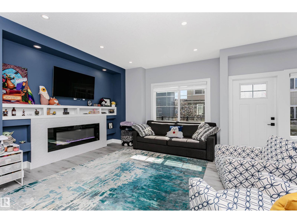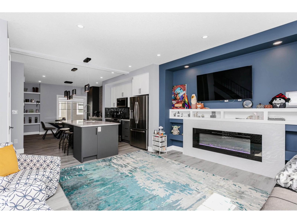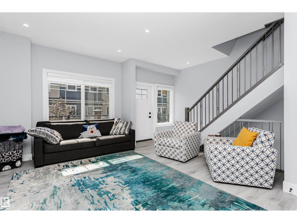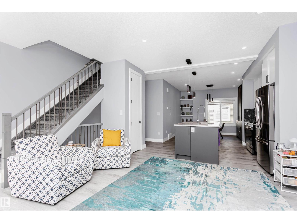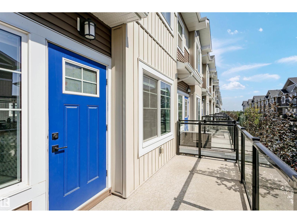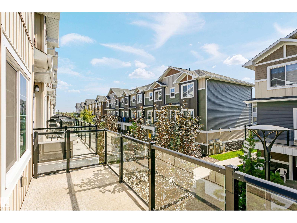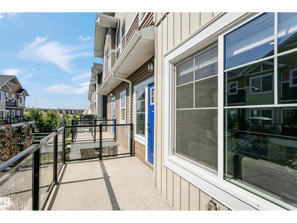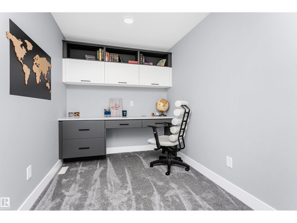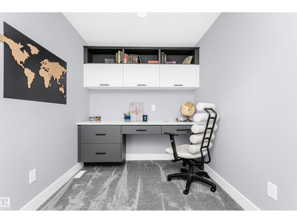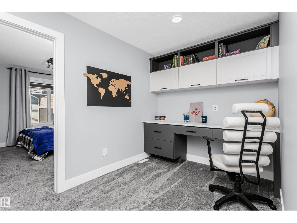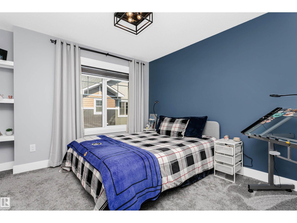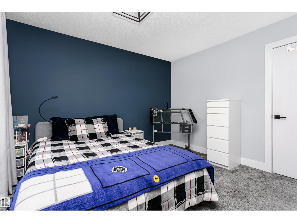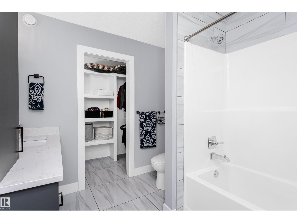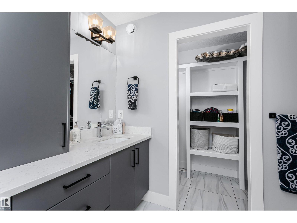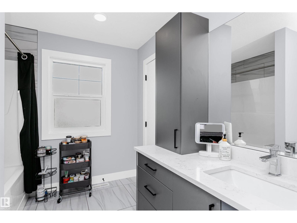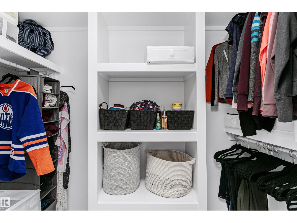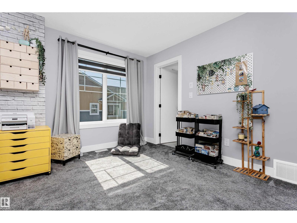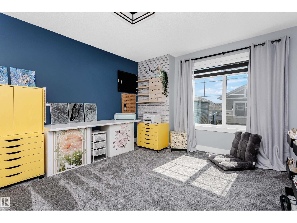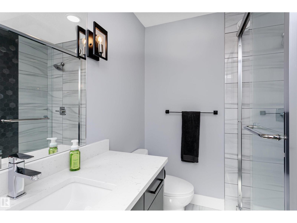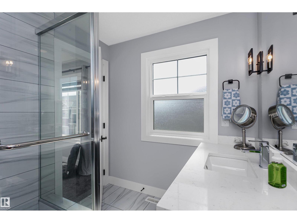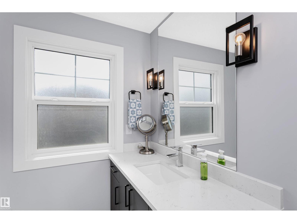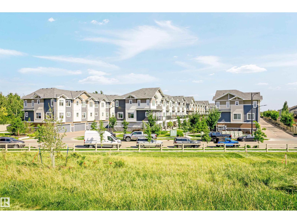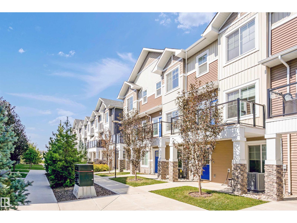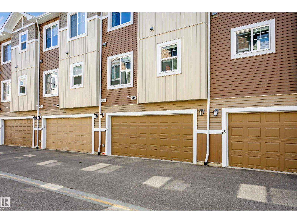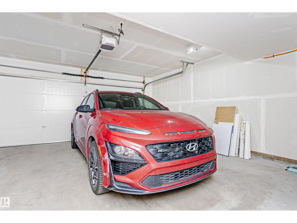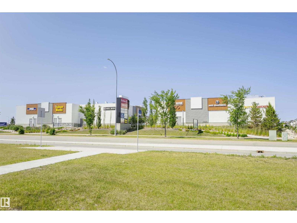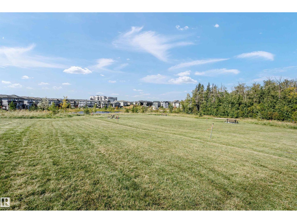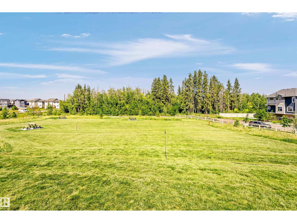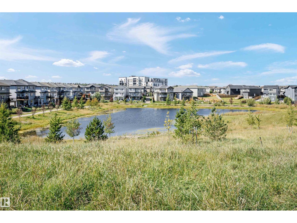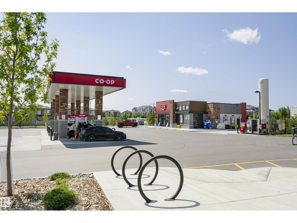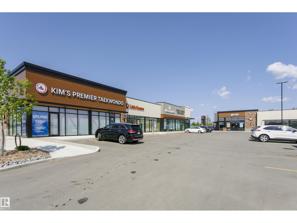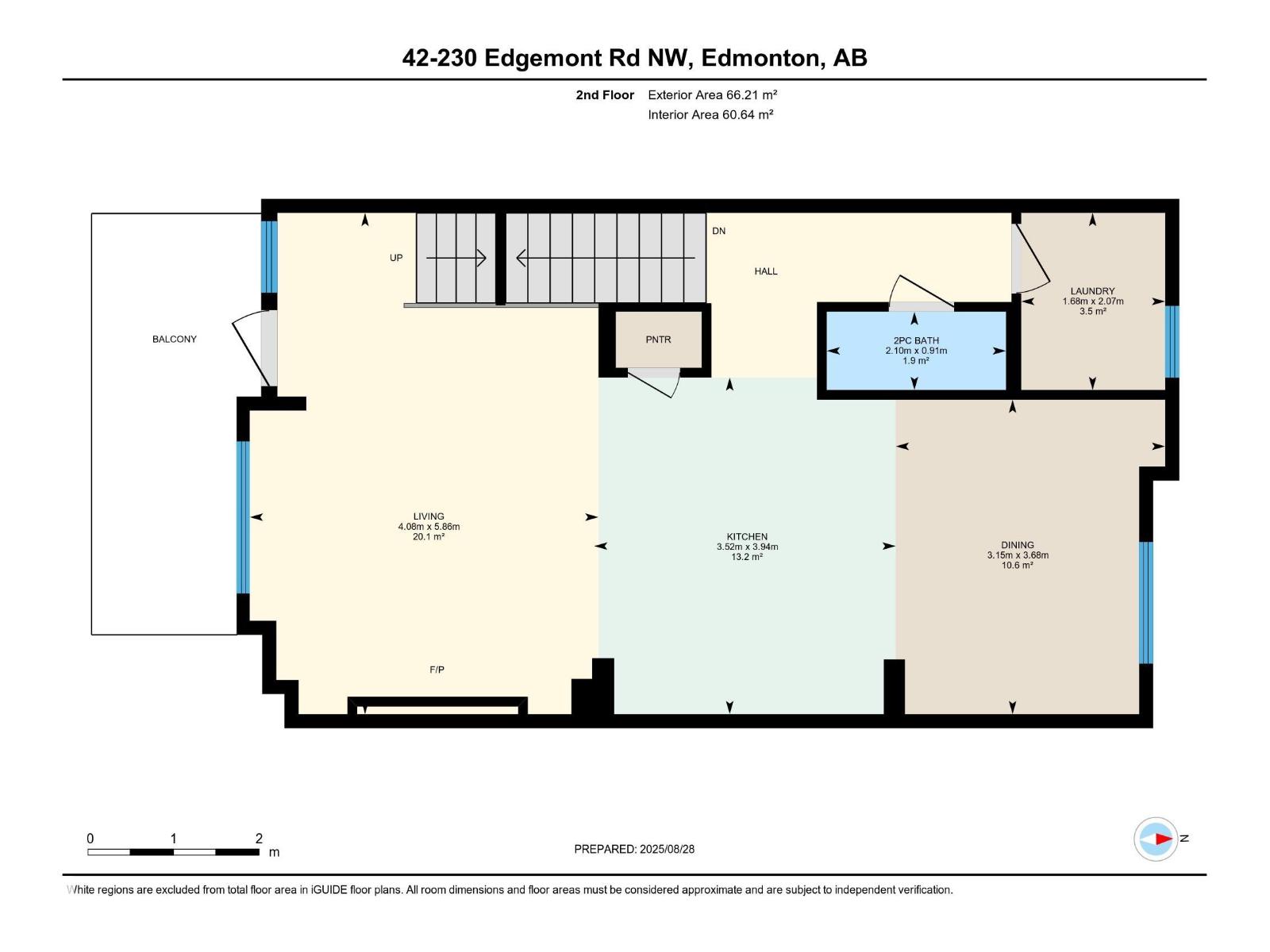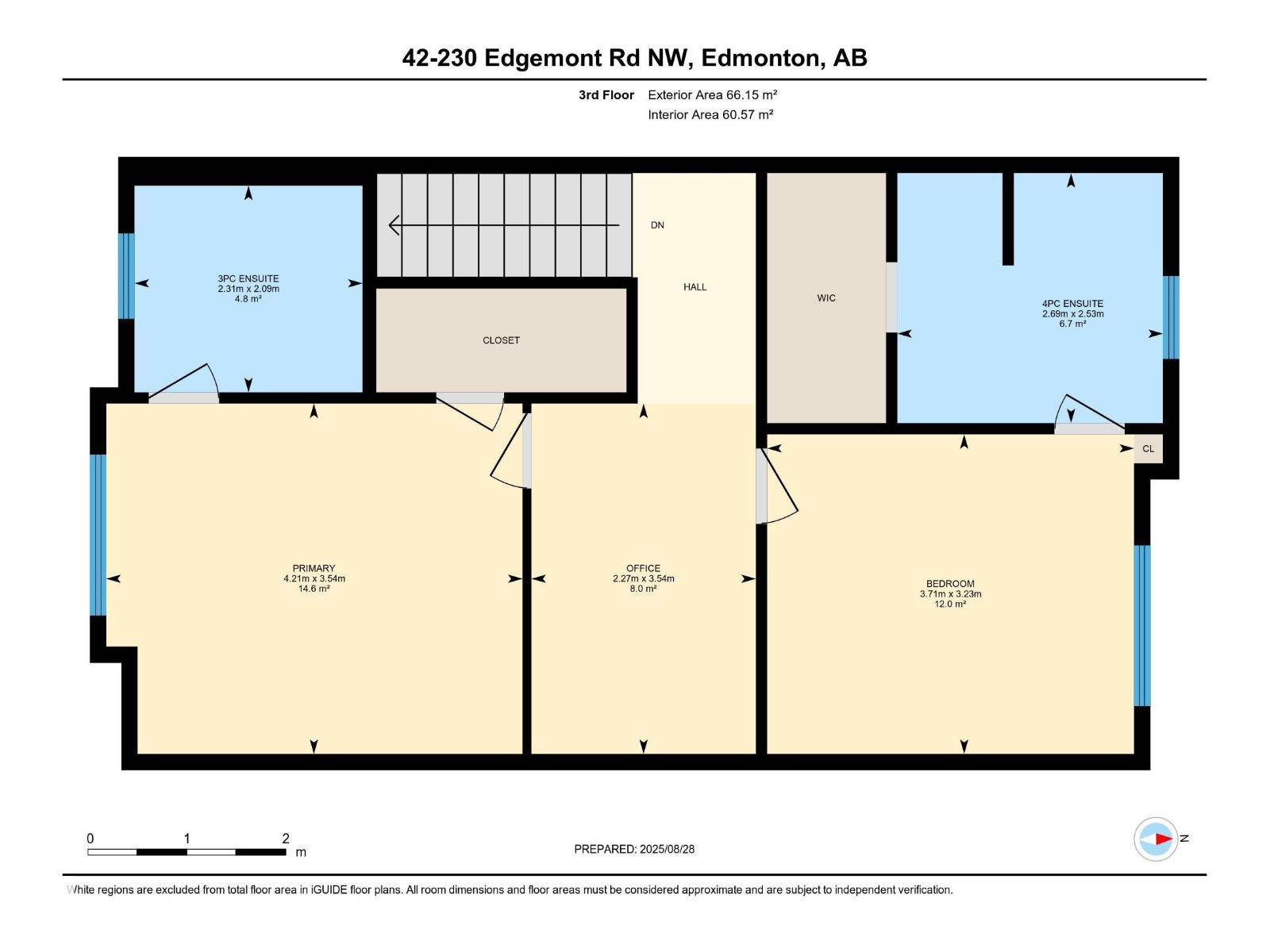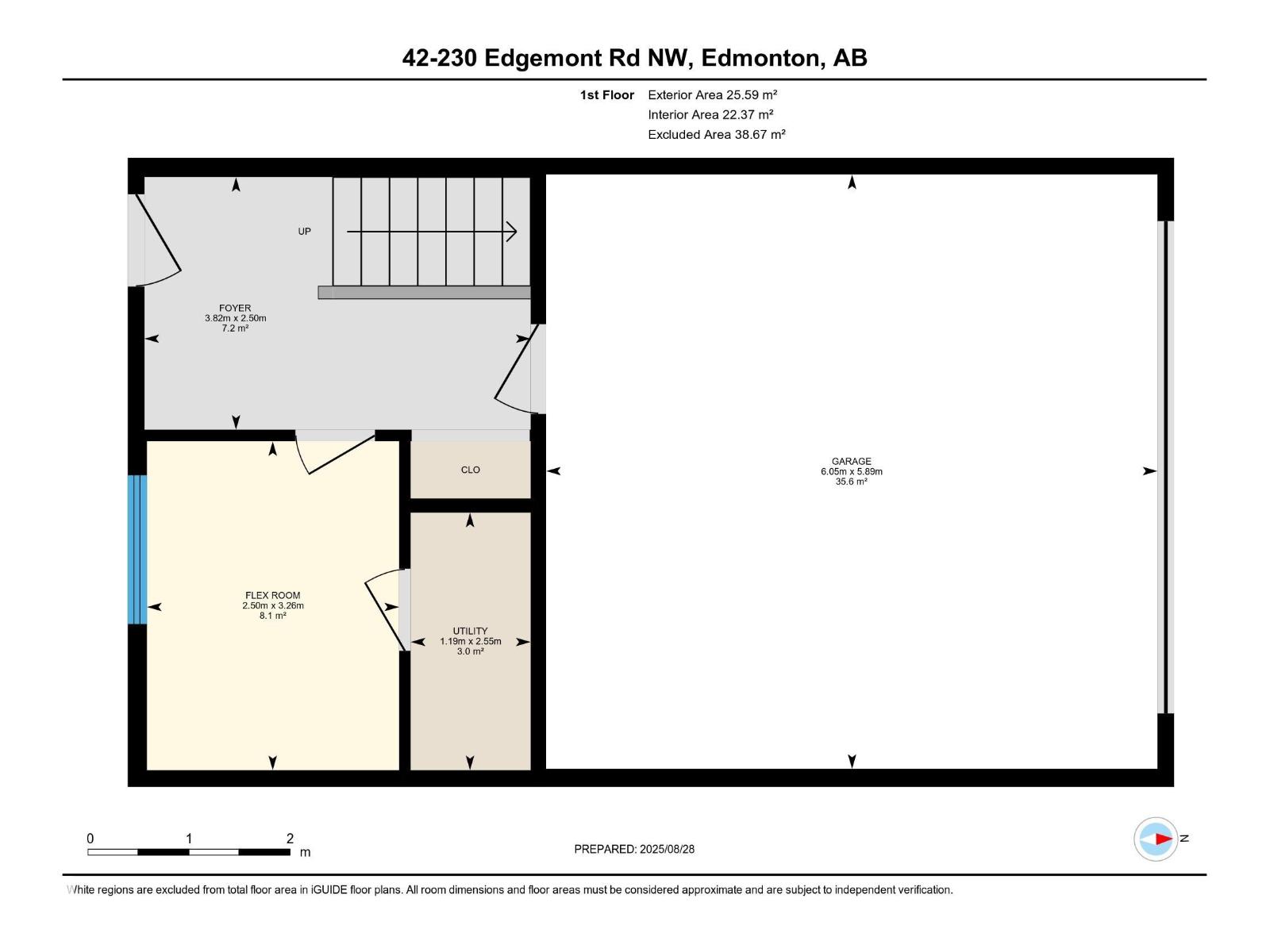#42 230 Edgemont Rd Nw Edmonton, Alberta T6M 0Y8
$399,900Maintenance, Exterior Maintenance, Insurance, Landscaping, Property Management, Other, See Remarks
$265 Monthly
Maintenance, Exterior Maintenance, Insurance, Landscaping, Property Management, Other, See Remarks
$265 MonthlyEdgemont Townhomes! Meticulously maintained and presenting as brand new, this executive 2-bedroom, 2.5-bath townhome offers 1,700 sq. ft. of modern luxury living. Built in 2019, it features a dual primary suite design, each with a private ensuite and walk-in closet—perfect for families, guests, or shared living. The open-concept main floor is designed for both style and function, showcasing 9 ft. ceilings, a sleek wall-mounted electric fireplace, and an impressive kitchen with quartz island, upgraded cabinetry, dining room built-ins, and premium appliances including a gas range and Bosch dishwasher. Additional highlights include luxury vinyl plank flooring, upgraded light fixtures, and access to a sunny deck. Upstairs, a built-in office niche separates the two primary suites, offering the perfect space for work or study. Comfort continues with air conditioning, a double attached garage, and low condo fees of just $265/month. In vibrant Edgemont, steps to shopping, schools, parks, trails & Anthony Henday. (id:62055)
Open House
This property has open houses!
2:00 pm
Ends at:4:00 pm
Property Details
| MLS® Number | E4455118 |
| Property Type | Single Family |
| Neigbourhood | Edgemont (Edmonton) |
| Amenities Near By | Golf Course, Shopping |
| Parking Space Total | 2 |
Building
| Bathroom Total | 3 |
| Bedrooms Total | 2 |
| Amenities | Ceiling - 9ft |
| Appliances | Dishwasher, Dryer, Garage Door Opener Remote(s), Garage Door Opener, Microwave Range Hood Combo, Refrigerator, Gas Stove(s), Washer, Window Coverings |
| Basement Type | None |
| Constructed Date | 2019 |
| Construction Style Attachment | Attached |
| Cooling Type | Central Air Conditioning |
| Fireplace Fuel | Electric |
| Fireplace Present | Yes |
| Fireplace Type | Unknown |
| Half Bath Total | 1 |
| Heating Type | Forced Air |
| Stories Total | 3 |
| Size Interior | 1,700 Ft2 |
| Type | Row / Townhouse |
Parking
| Attached Garage |
Land
| Acreage | No |
| Land Amenities | Golf Course, Shopping |
| Size Irregular | 190.55 |
| Size Total | 190.55 M2 |
| Size Total Text | 190.55 M2 |
Rooms
| Level | Type | Length | Width | Dimensions |
|---|---|---|---|---|
| Lower Level | Utility Room | 2.55 m | 1.19 m | 2.55 m x 1.19 m |
| Main Level | Living Room | 4.08 m | 5.86 m | 4.08 m x 5.86 m |
| Main Level | Dining Room | 3.15 m | 3.68 m | 3.15 m x 3.68 m |
| Main Level | Kitchen | 3.52 m | 3.94 m | 3.52 m x 3.94 m |
| Main Level | Laundry Room | 2.07 m | 1.68 m | 2.07 m x 1.68 m |
| Upper Level | Primary Bedroom | 3.71 m | 3.23 m | 3.71 m x 3.23 m |
| Upper Level | Bedroom 2 | 4.21 m | 3.54 m | 4.21 m x 3.54 m |
| Upper Level | Office | 2.27 m | 3.54 m | 2.27 m x 3.54 m |
Contact Us
Contact us for more information


