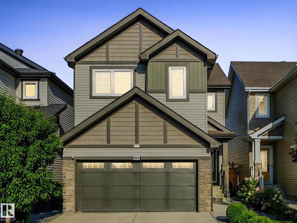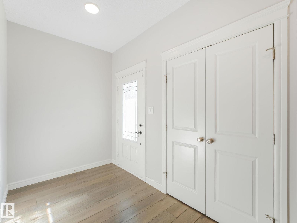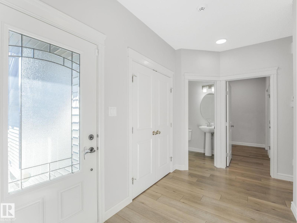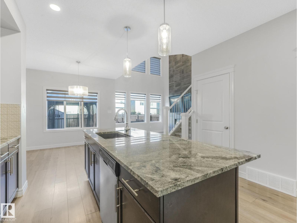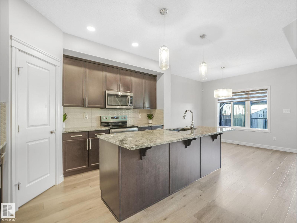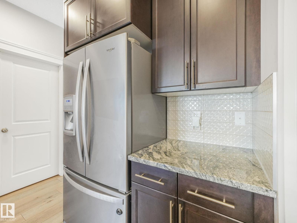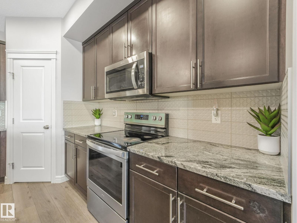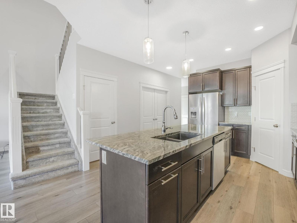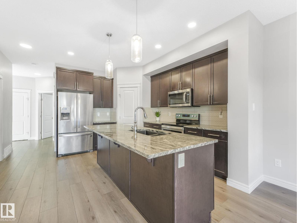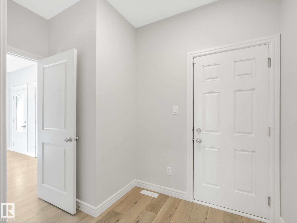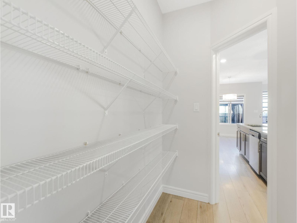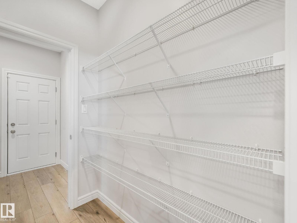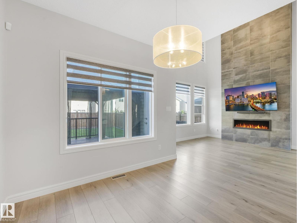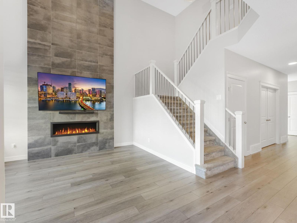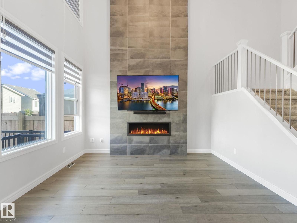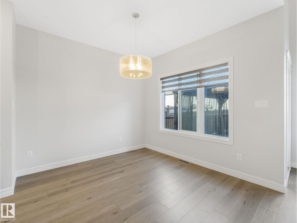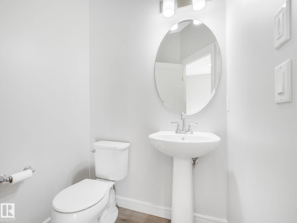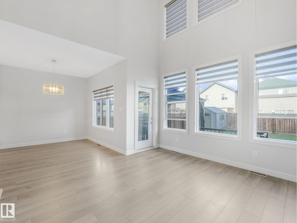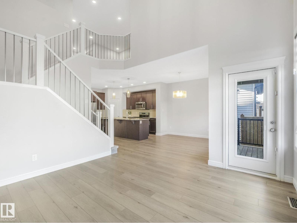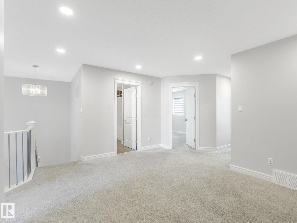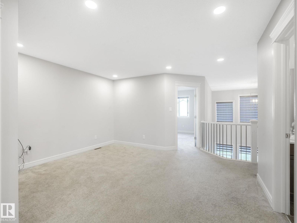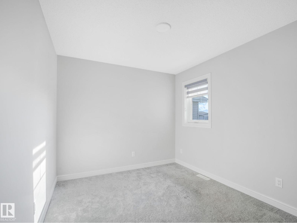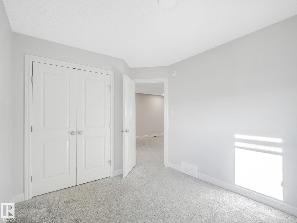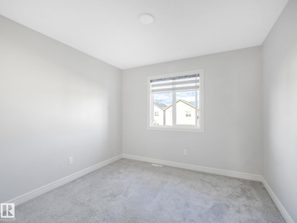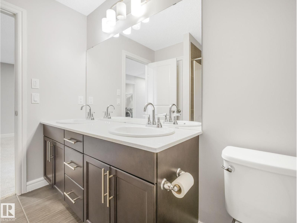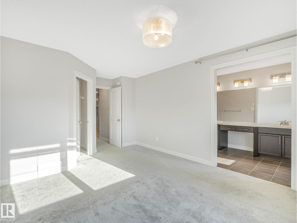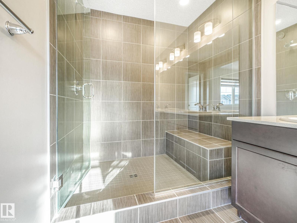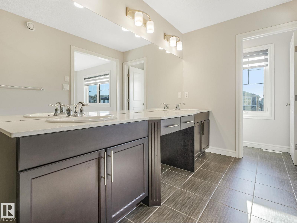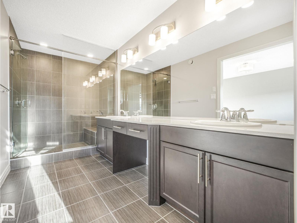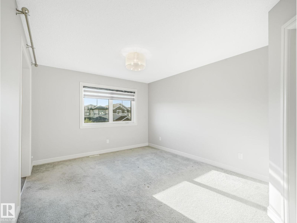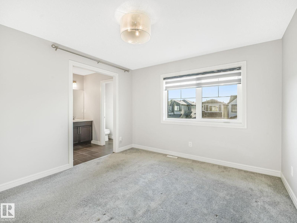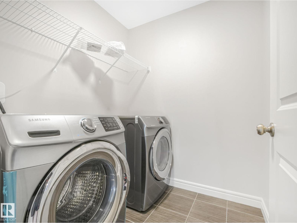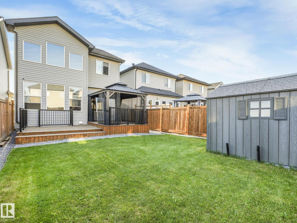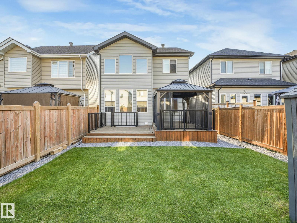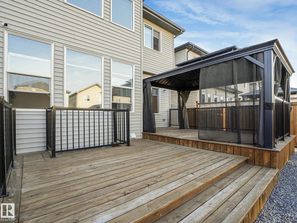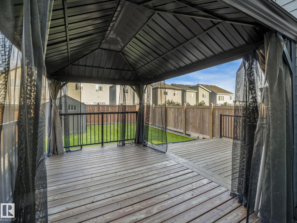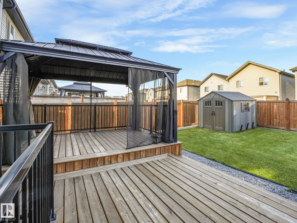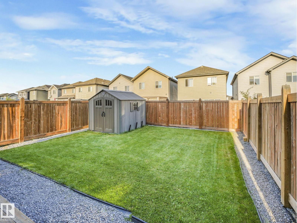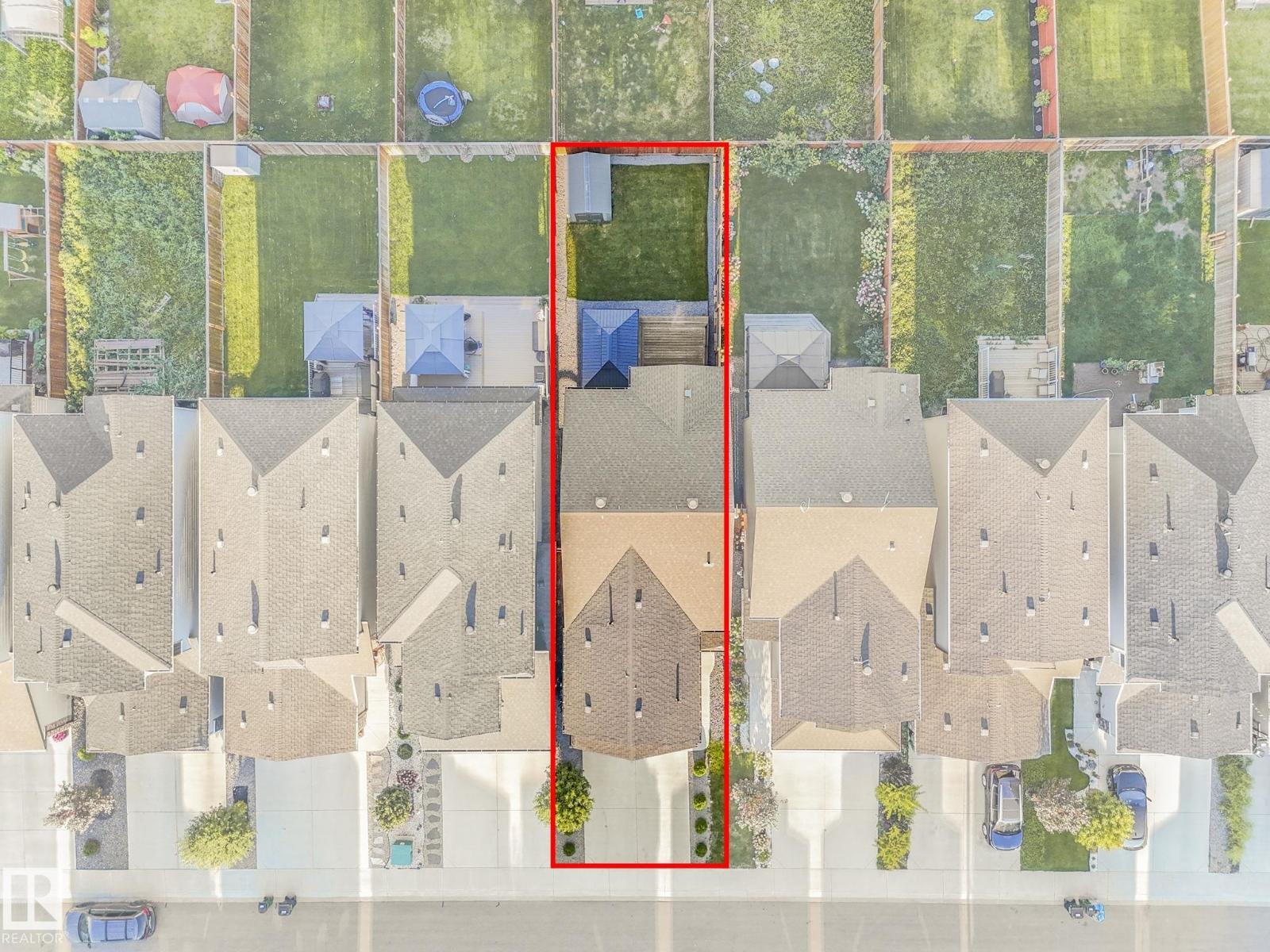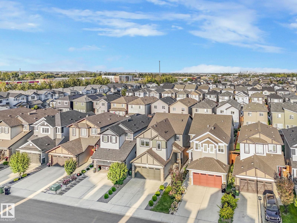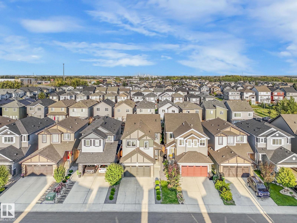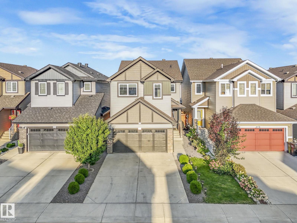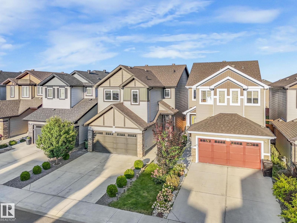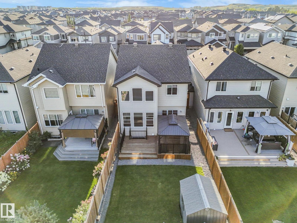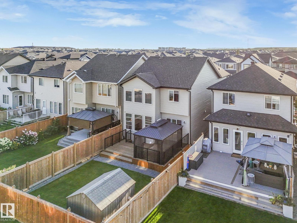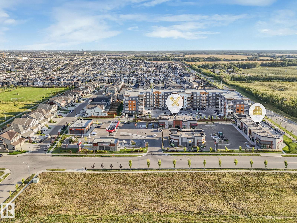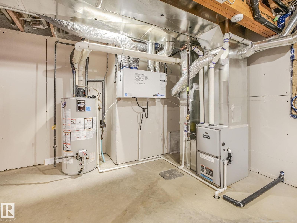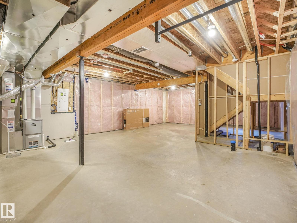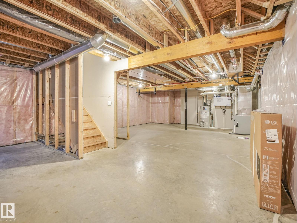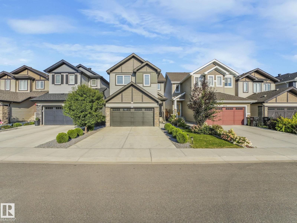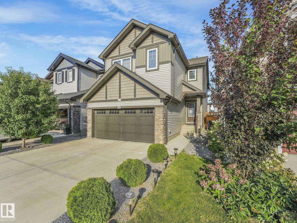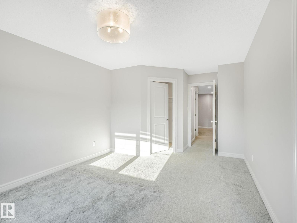3 Bedroom
3 Bathroom
1,792 ft2
Forced Air
$585,000
Welcome to this well-maintained single family home in one of West Edmonton’s most desirable communities! Perfectly located just 5 minutes from the Henday and only 10 minutes to West Edmonton Mall, this property offers both convenience and lifestyle. Inside, you’ll find 3 spacious bedrooms, a large bonus room upstairs, and a versatile den on the main floor—ideal for a home office or playroom. The open concept kitchen features stainless steel appliances, a walk-through pantry, and overlooks a cozy living area complete with a feature wall and fireplace. Outside, enjoy the beautifully landscaped front and back yard, complete with a gazebo and storage shed—perfect for entertaining or relaxing. The double car garage adds plenty of parking and storage space. With schools, shopping, trails, and a brand-new rec centre just minutes away, this home truly has it all. (id:62055)
Property Details
|
MLS® Number
|
E4455087 |
|
Property Type
|
Single Family |
|
Neigbourhood
|
Secord |
|
Amenities Near By
|
Playground, Public Transit, Schools, Shopping |
|
Parking Space Total
|
4 |
|
Structure
|
Deck |
Building
|
Bathroom Total
|
3 |
|
Bedrooms Total
|
3 |
|
Appliances
|
Dishwasher, Dryer, Garage Door Opener Remote(s), Garage Door Opener, Microwave Range Hood Combo, Refrigerator, Storage Shed, Stove, Washer, See Remarks |
|
Basement Development
|
Unfinished |
|
Basement Type
|
Full (unfinished) |
|
Constructed Date
|
2019 |
|
Construction Style Attachment
|
Detached |
|
Fire Protection
|
Smoke Detectors |
|
Half Bath Total
|
1 |
|
Heating Type
|
Forced Air |
|
Stories Total
|
2 |
|
Size Interior
|
1,792 Ft2 |
|
Type
|
House |
Parking
Land
|
Acreage
|
No |
|
Land Amenities
|
Playground, Public Transit, Schools, Shopping |
|
Size Irregular
|
326.05 |
|
Size Total
|
326.05 M2 |
|
Size Total Text
|
326.05 M2 |
Rooms
| Level |
Type |
Length |
Width |
Dimensions |
|
Main Level |
Living Room |
3.81 m |
4.66 m |
3.81 m x 4.66 m |
|
Main Level |
Dining Room |
3.19 m |
3.3 m |
3.19 m x 3.3 m |
|
Main Level |
Kitchen |
4.14 m |
4.02 m |
4.14 m x 4.02 m |
|
Main Level |
Den |
2.77 m |
3.28 m |
2.77 m x 3.28 m |
|
Upper Level |
Family Room |
4.46 m |
4.48 m |
4.46 m x 4.48 m |
|
Upper Level |
Primary Bedroom |
3.49 m |
5.45 m |
3.49 m x 5.45 m |
|
Upper Level |
Bedroom 2 |
3.12 m |
3.61 m |
3.12 m x 3.61 m |
|
Upper Level |
Bedroom 3 |
3.65 m |
2.83 m |
3.65 m x 2.83 m |


