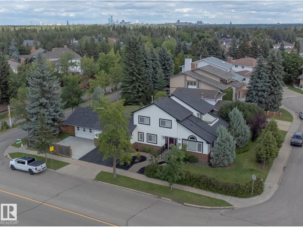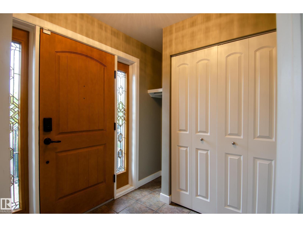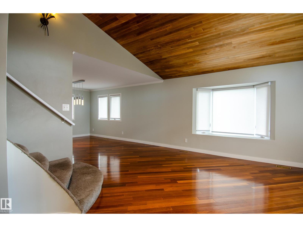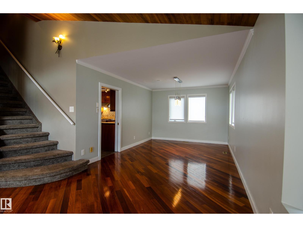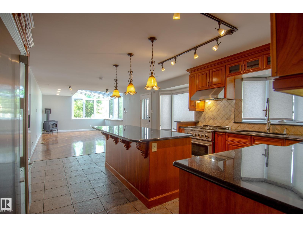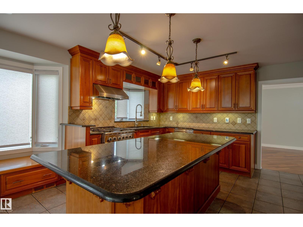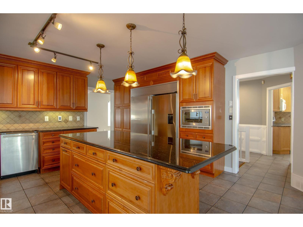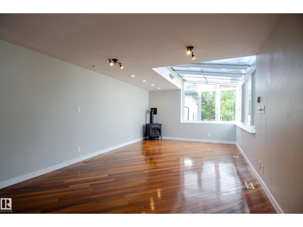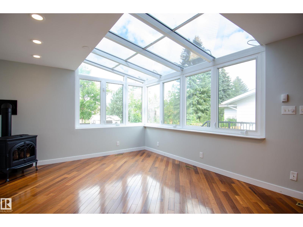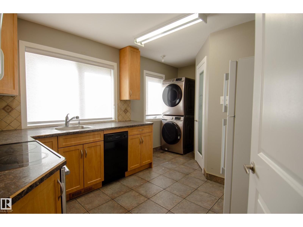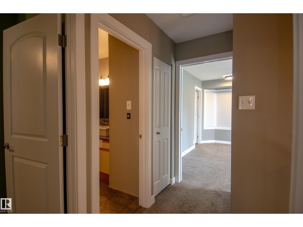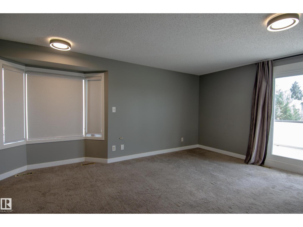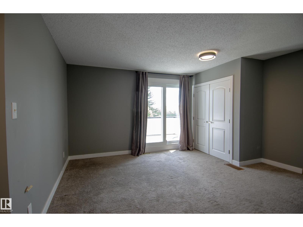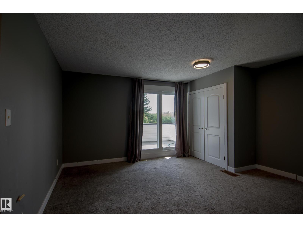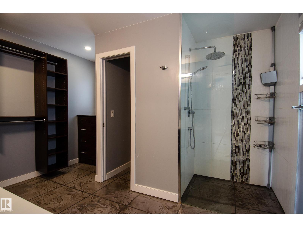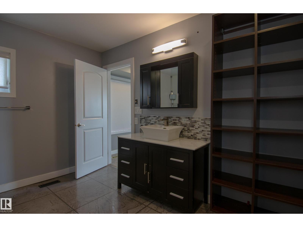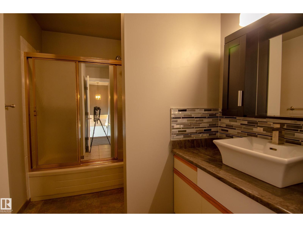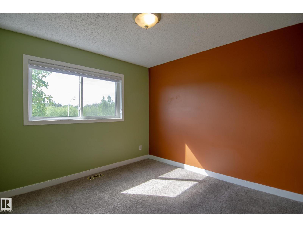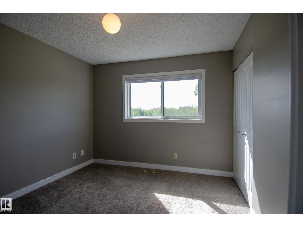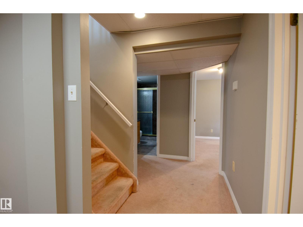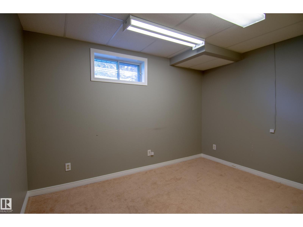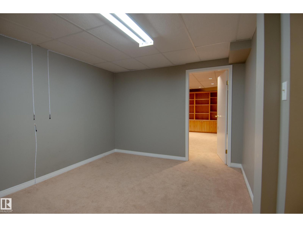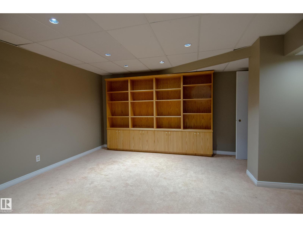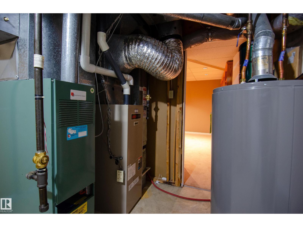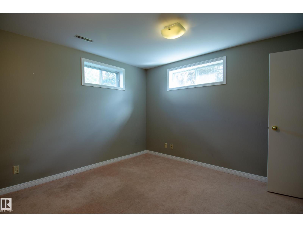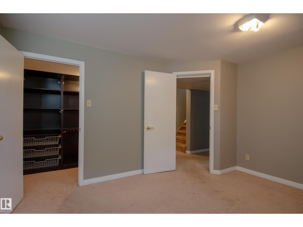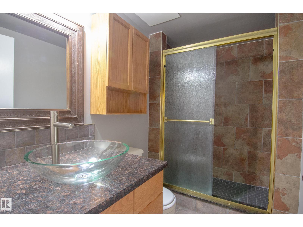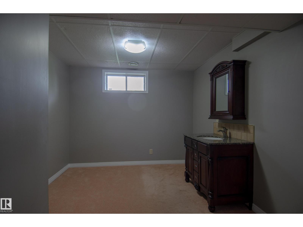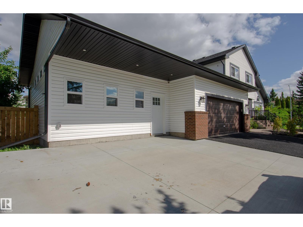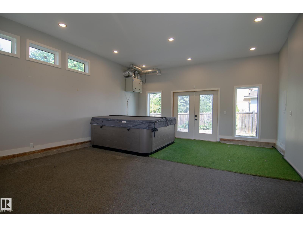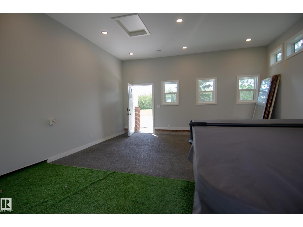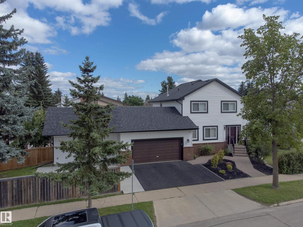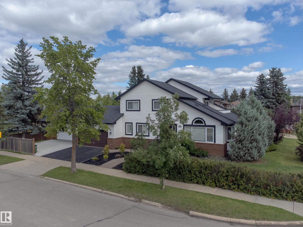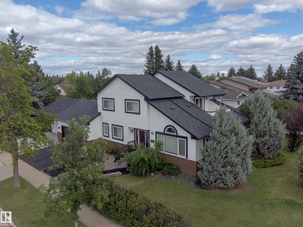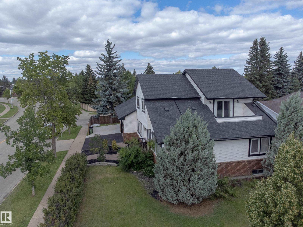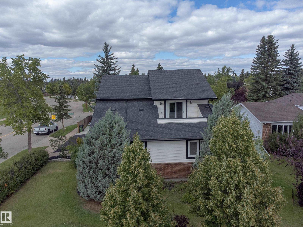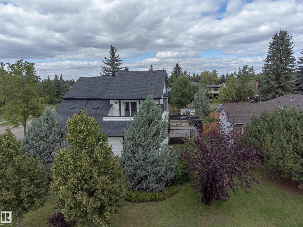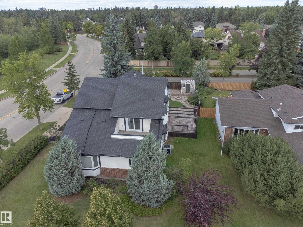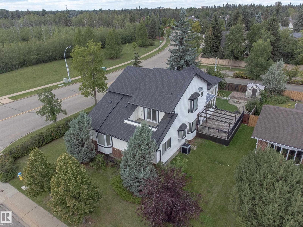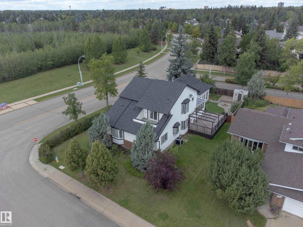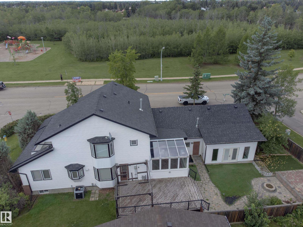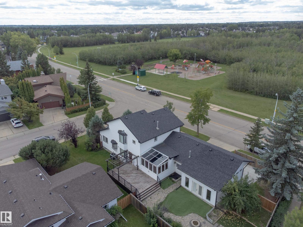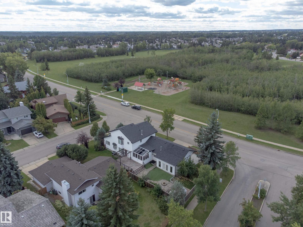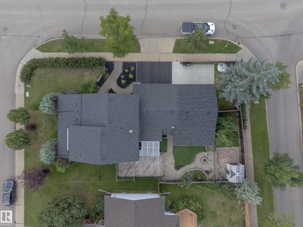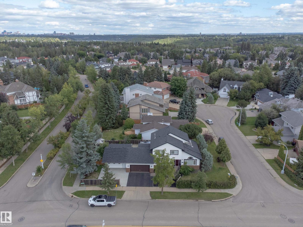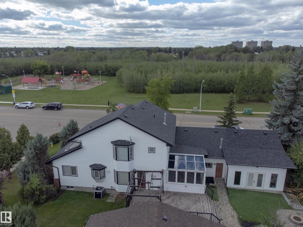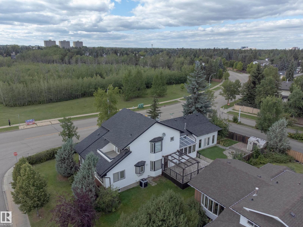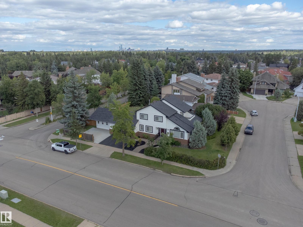6 Bedroom
4 Bathroom
2,692 ft2
Fireplace
Central Air Conditioning
Forced Air
$750,000
Across from Wolf Willow Park in Oleskiw’s prestigious Country Club community, this 6-bedroom home offers executive living in a prime location. Major renovations prior to 2013 brought Brazilian Cherry hardwood, crown mouldings, vaulted cedar ceilings, and a showpiece kitchen with granite island, abundant cabinetry, deluxe gas range, and oversize freezer/fridge—plus a secondary kitchen for added convenience. A glass-enclosed family room with gas stove provides year-round light and warmth. The fully finished basement offers 3 bedrooms, a large recreation room, and storage. Outdoors, enjoy low-maintenance landscaping, insulated vinyl siding, and a rubber-paved driveway. A 450 sq.ft. flex space built in 2022 with a private hot tub adds a luxurious touch. Landscaped yard with fruit trees, central A/C, and an oversized heated double garage—steps from trails, parks, and golf. (id:62055)
Open House
This property has open houses!
Starts at:
2:00 pm
Ends at:
4:00 pm
Property Details
|
MLS® Number
|
E4453763 |
|
Property Type
|
Single Family |
|
Neigbourhood
|
Oleskiw |
|
Amenities Near By
|
Playground |
|
Features
|
Corner Site, Flat Site |
|
Parking Space Total
|
6 |
|
Structure
|
Deck |
Building
|
Bathroom Total
|
4 |
|
Bedrooms Total
|
6 |
|
Appliances
|
Dishwasher, Hood Fan, Microwave Range Hood Combo, Oven - Built-in, Washer/dryer Stack-up, Storage Shed, Stove, Gas Stove(s), Central Vacuum, Window Coverings, Refrigerator |
|
Basement Development
|
Finished |
|
Basement Type
|
Full (finished) |
|
Constructed Date
|
1987 |
|
Construction Style Attachment
|
Detached |
|
Cooling Type
|
Central Air Conditioning |
|
Fireplace Present
|
Yes |
|
Fireplace Type
|
Woodstove |
|
Half Bath Total
|
1 |
|
Heating Type
|
Forced Air |
|
Stories Total
|
2 |
|
Size Interior
|
2,692 Ft2 |
|
Type
|
House |
Parking
Land
|
Acreage
|
No |
|
Fence Type
|
Fence |
|
Land Amenities
|
Playground |
|
Size Irregular
|
717.92 |
|
Size Total
|
717.92 M2 |
|
Size Total Text
|
717.92 M2 |
Rooms
| Level |
Type |
Length |
Width |
Dimensions |
|
Above |
Recreation Room |
|
|
Measurements not available |
|
Basement |
Den |
|
|
Measurements not available |
|
Basement |
Bedroom 5 |
|
|
Measurements not available |
|
Basement |
Bedroom 6 |
|
|
Measurements not available |
|
Basement |
Media |
|
|
Measurements not available |
|
Main Level |
Living Room |
|
|
Measurements not available |
|
Main Level |
Dining Room |
|
|
Measurements not available |
|
Main Level |
Kitchen |
|
|
Measurements not available |
|
Main Level |
Family Room |
|
|
Measurements not available |
|
Main Level |
Second Kitchen |
|
|
Measurements not available |
|
Main Level |
Laundry Room |
|
|
Measurements not available |
|
Upper Level |
Primary Bedroom |
|
|
Measurements not available |
|
Upper Level |
Bedroom 2 |
|
|
Measurements not available |
|
Upper Level |
Bedroom 3 |
|
|
Measurements not available |
|
Upper Level |
Bedroom 4 |
|
|
Measurements not available |


