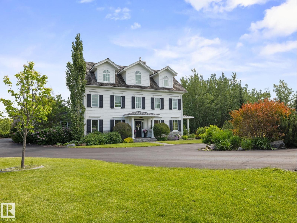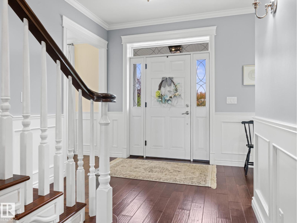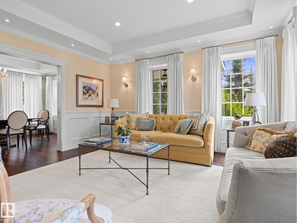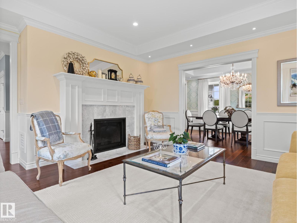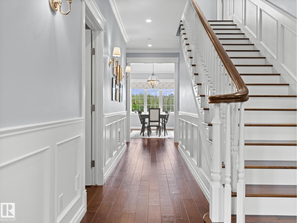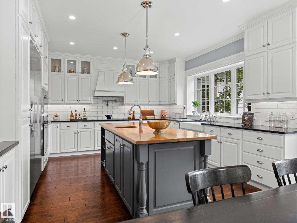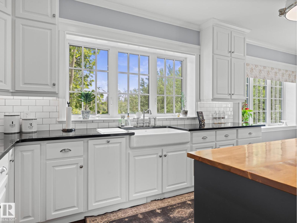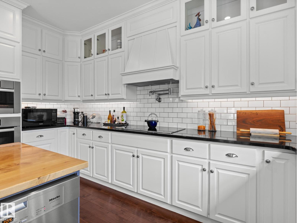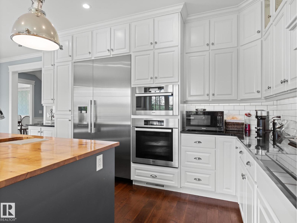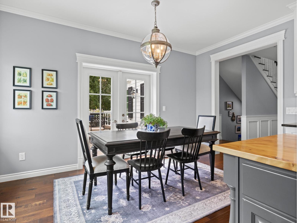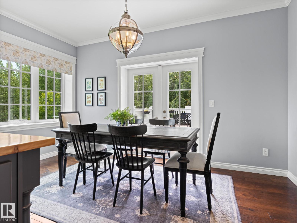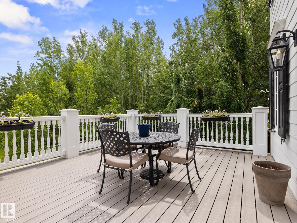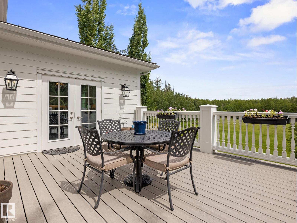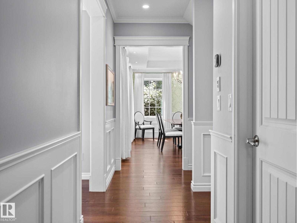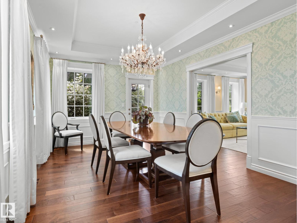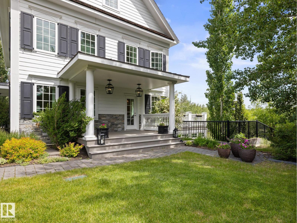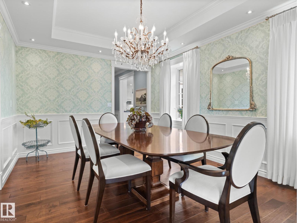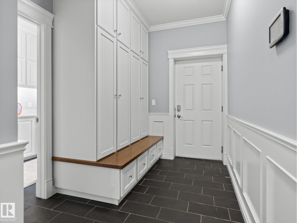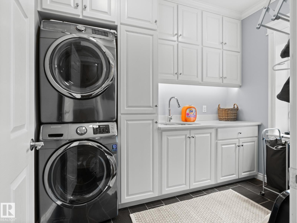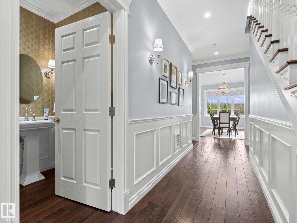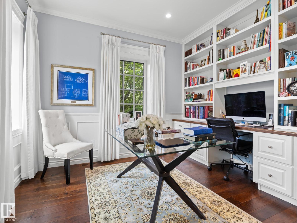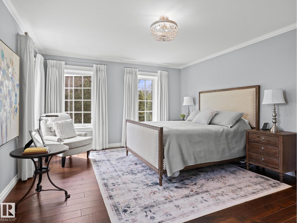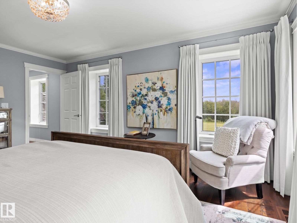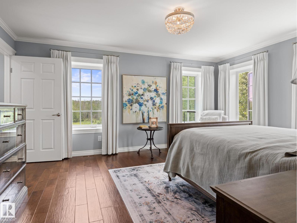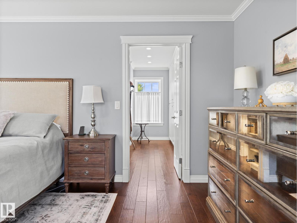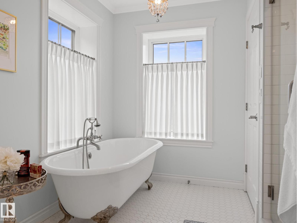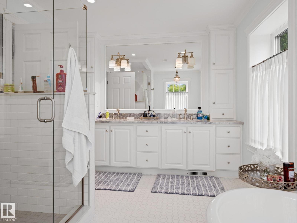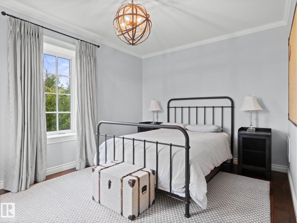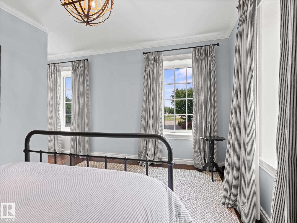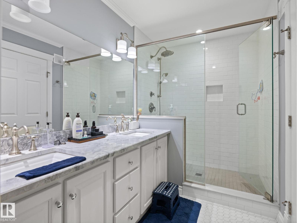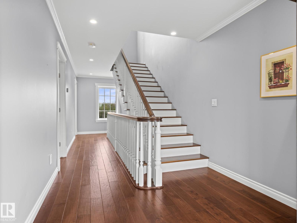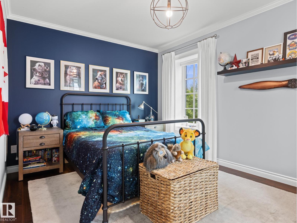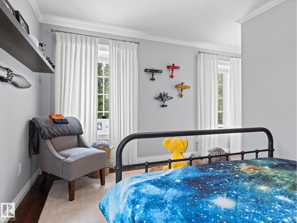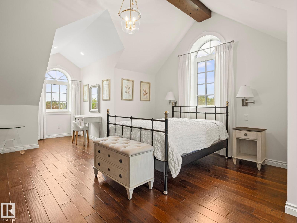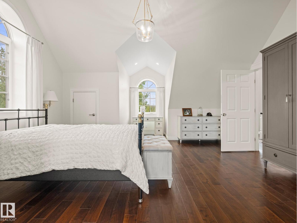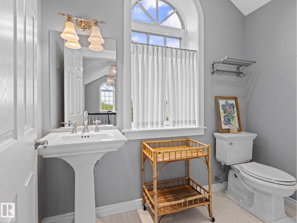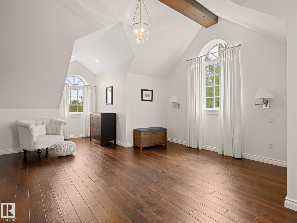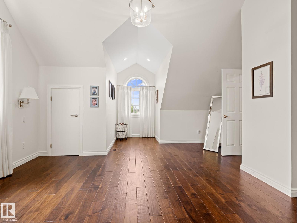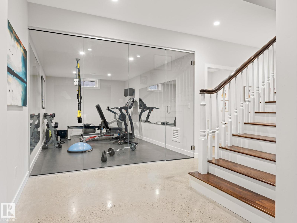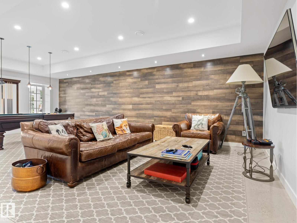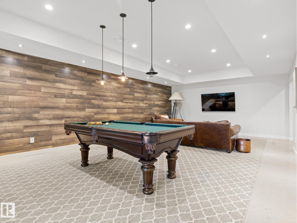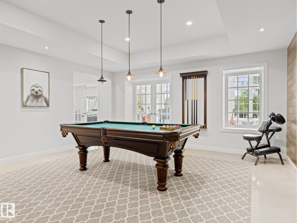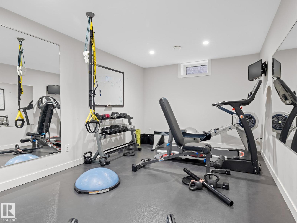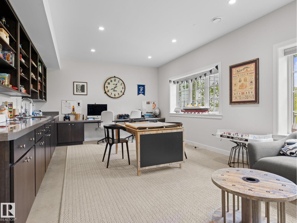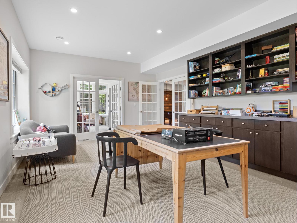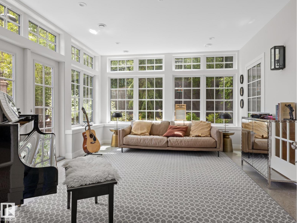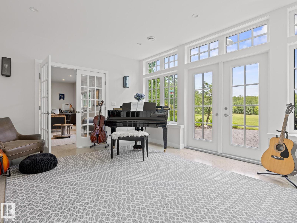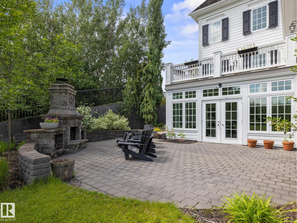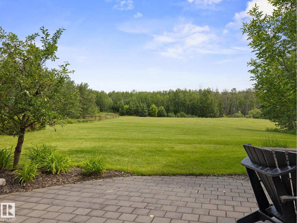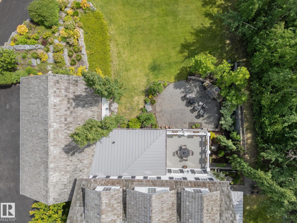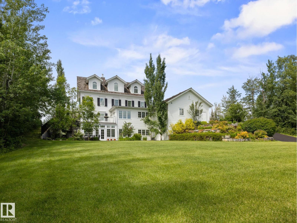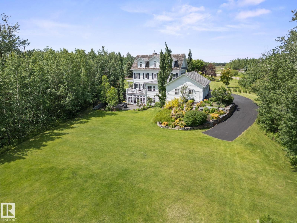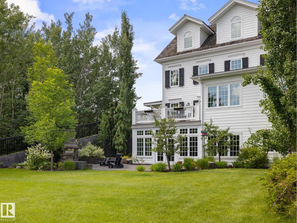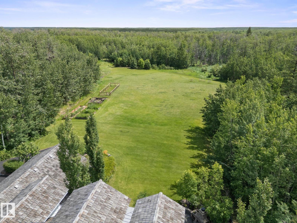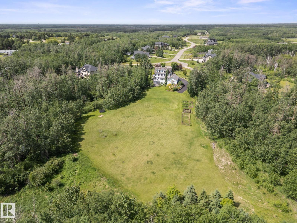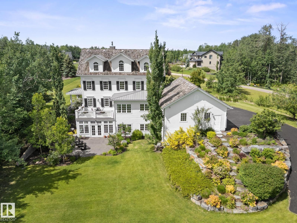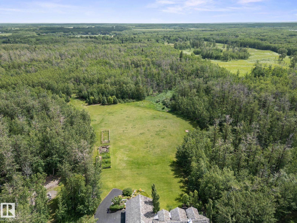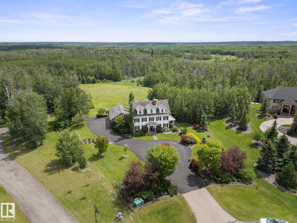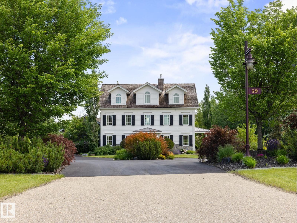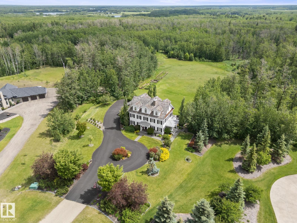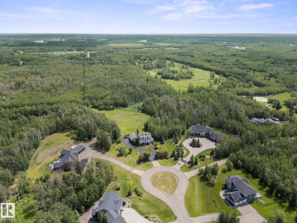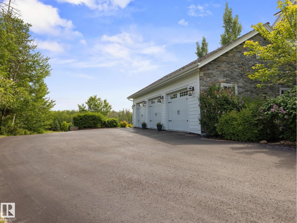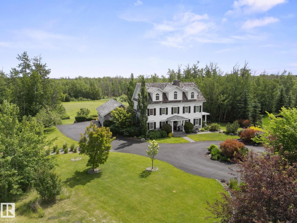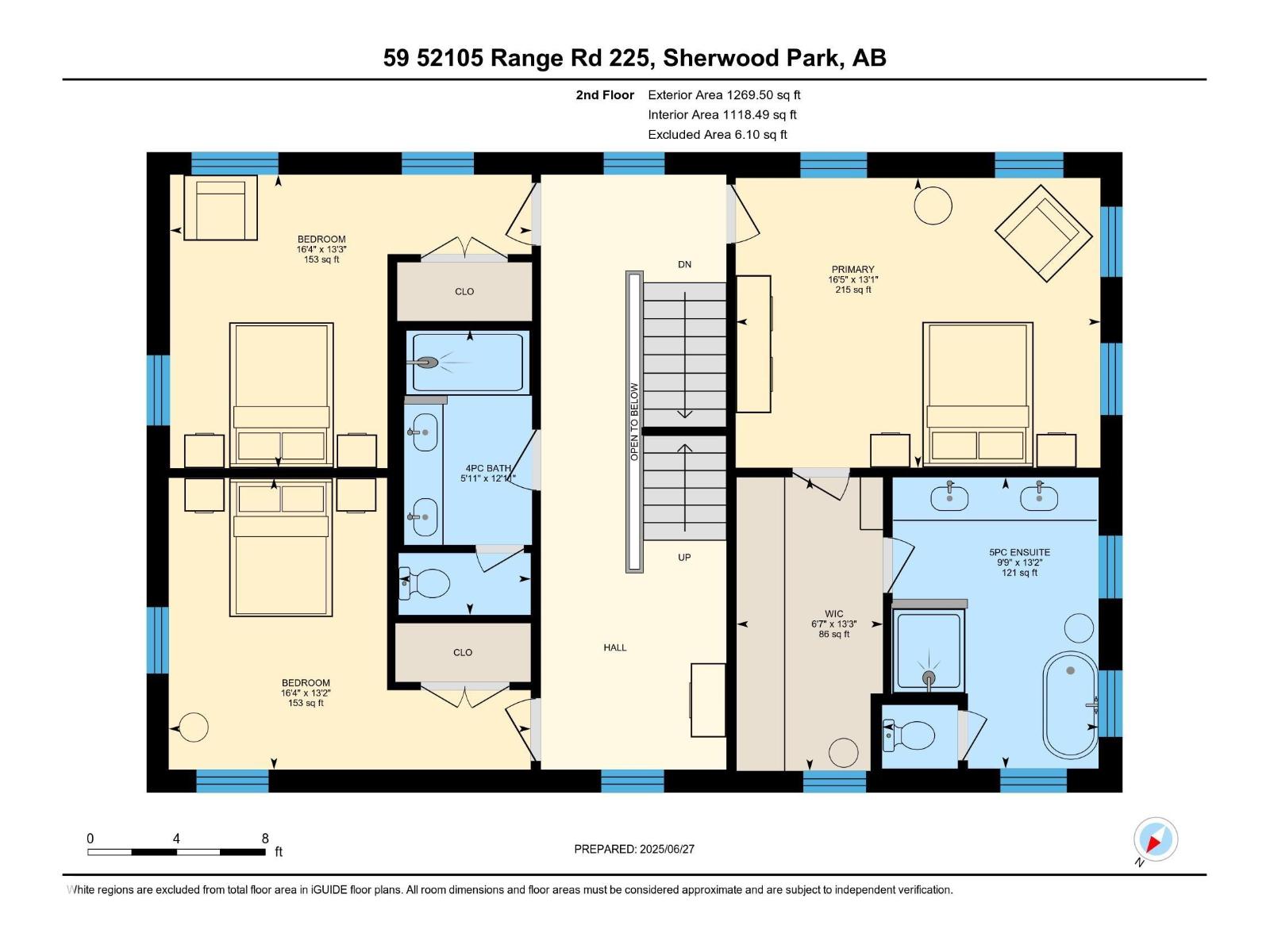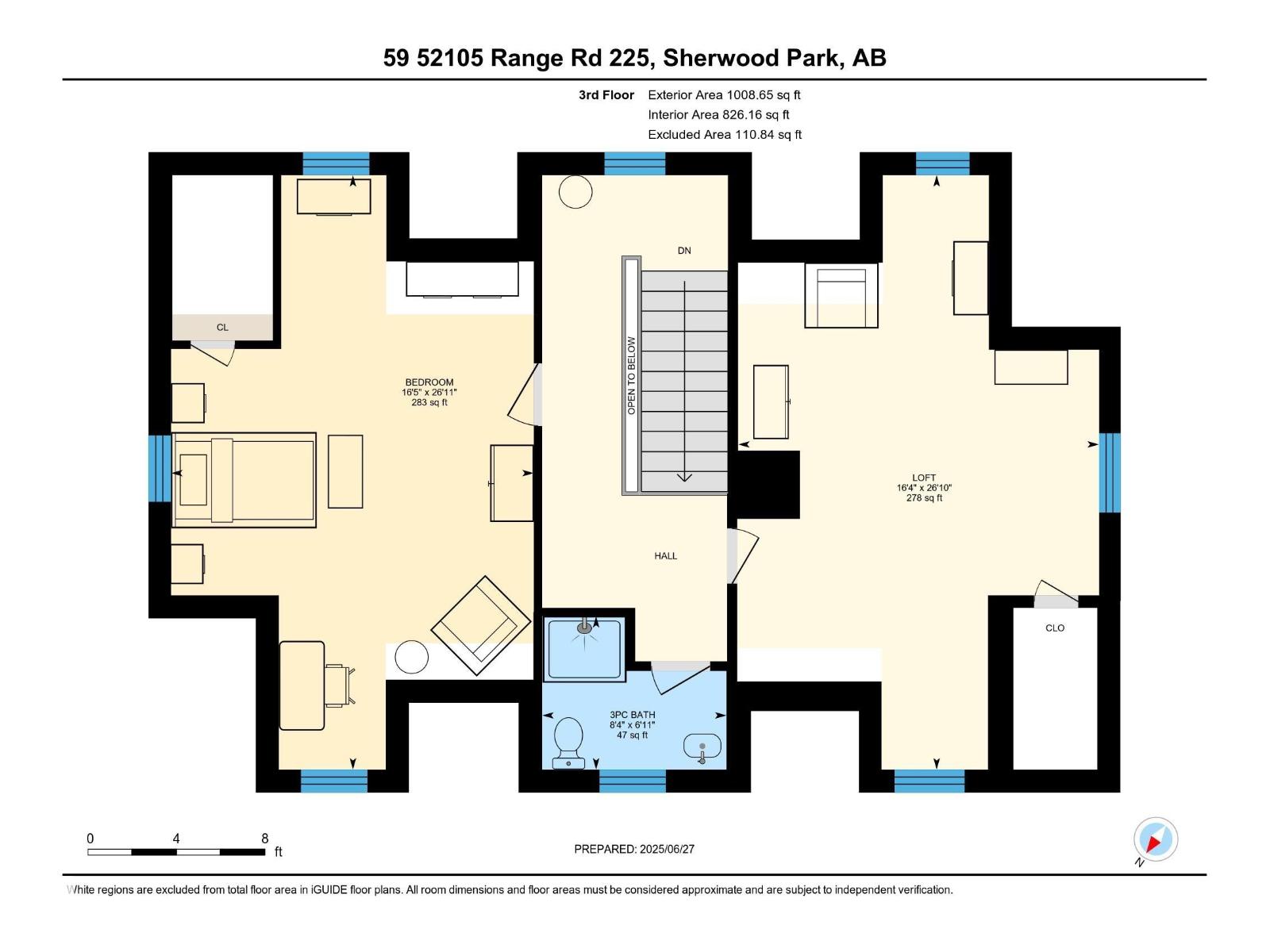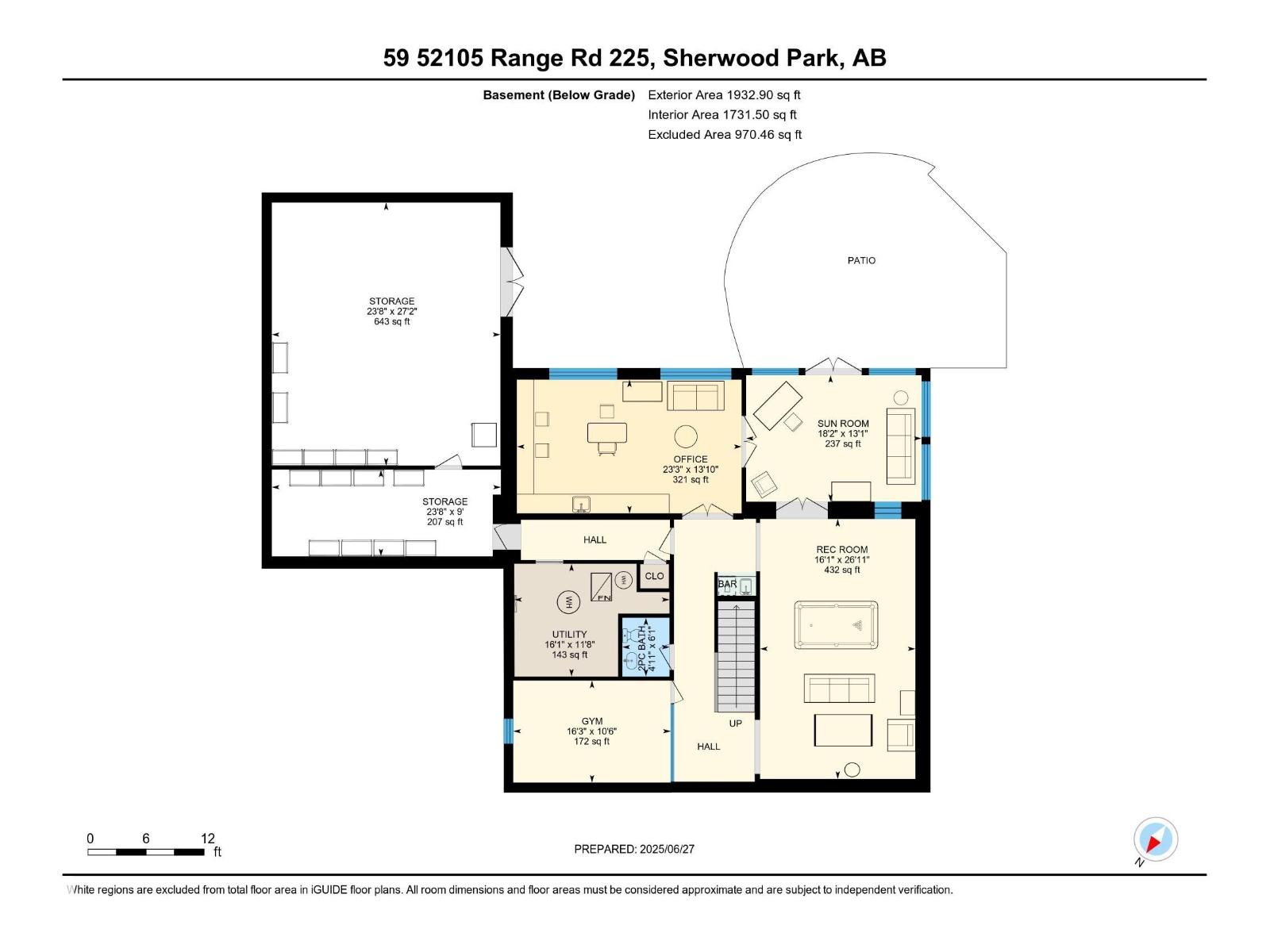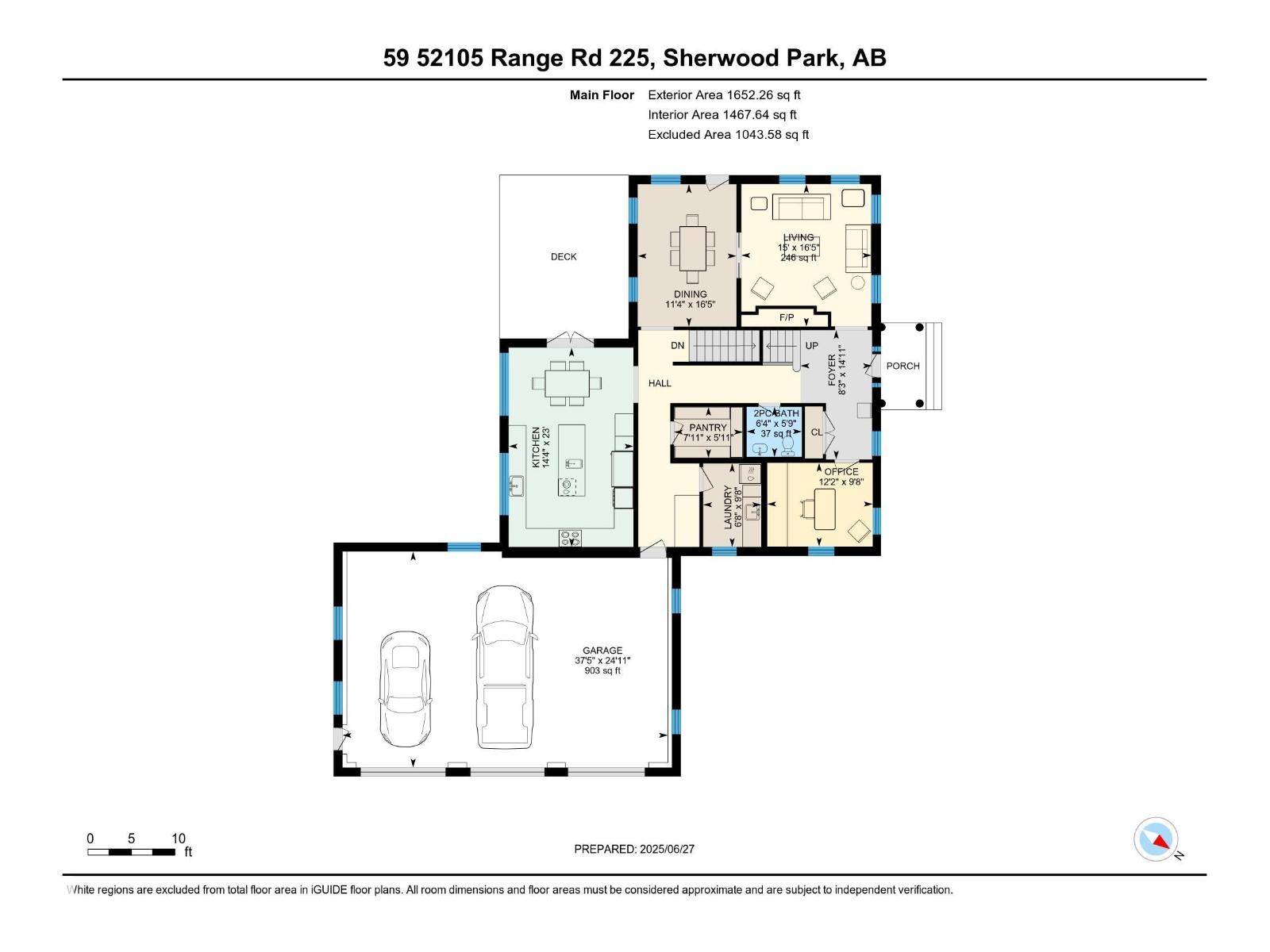4 Bedroom
5 Bathroom
3,930 ft2
Fireplace
Forced Air
Acreage
$2,750,000
~ AWARD WINNING NEW ENGLAND FAIRFIELD FEDERAL STYLE HOME on 3.78 ACRES ~ LOCATED in the ESTATES AT CRIMSON LEAF, JUST MINUTES FROM SHERWOOD PARK ~ TRIPLE ATTACHED GARAGE ~ FULLY FINISHED WALK-OUT BASEMENT ~ This amazing one of a kind property was custom built with tons of amazing features including: 17,000 gallon Cistern which is fed by a municipal water system ~ GEO THERMAL Heating & Cooling System with 2 forced air units, in-floor heating in basement & garage plus a back up electric hot water tank ~ Double thick walled construction 12 vs 6 ~ TRIPLE PANE WINDOWS ~ POLISHED CONCRETE FLOOR IN BASEMENT ~ Huge Shop Located Under the Triple Attached Garage ~ Barnwood Island Kitchen Countertop ~ ICF FOUNDATION ~ Community Sewer System with Holding Tank ~ TONS OF HARDWOOD FLOORING ~ Custom Landscaping ~ LOCATED ON A QUIET CUL-DE-SAC ~ Marie Antonette Guillotine Fireplace ~ GYM in basement ~ There is also a bright Conservatory in the Basement for those music lovers ~ GORGEOUS OUTDOOR FIREPLACE and much more. (id:62055)
Property Details
|
MLS® Number
|
E4454975 |
|
Property Type
|
Single Family |
|
Neigbourhood
|
Estates At Crimson Leaf |
|
Amenities Near By
|
Park, Golf Course, Schools, Shopping |
|
Features
|
Cul-de-sac, Flat Site, No Back Lane, No Smoking Home |
|
Structure
|
Deck, Fire Pit, Porch |
Building
|
Bathroom Total
|
5 |
|
Bedrooms Total
|
4 |
|
Amenities
|
Ceiling - 9ft, Vinyl Windows |
|
Appliances
|
Alarm System, Dishwasher, Dryer, Garage Door Opener, Hood Fan, Refrigerator, Stove, Washer, Water Softener, Window Coverings, Wine Fridge |
|
Basement Development
|
Finished |
|
Basement Type
|
Full (finished) |
|
Constructed Date
|
2014 |
|
Construction Status
|
Insulation Upgraded |
|
Construction Style Attachment
|
Detached |
|
Fire Protection
|
Smoke Detectors |
|
Fireplace Fuel
|
Wood |
|
Fireplace Present
|
Yes |
|
Fireplace Type
|
Unknown |
|
Half Bath Total
|
2 |
|
Heating Type
|
Forced Air |
|
Stories Total
|
3 |
|
Size Interior
|
3,930 Ft2 |
|
Type
|
House |
Parking
Land
|
Acreage
|
Yes |
|
Land Amenities
|
Park, Golf Course, Schools, Shopping |
|
Size Irregular
|
3.78 |
|
Size Total
|
3.78 Ac |
|
Size Total Text
|
3.78 Ac |
Rooms
| Level |
Type |
Length |
Width |
Dimensions |
|
Basement |
Family Room |
8.19 m |
4.9 m |
8.19 m x 4.9 m |
|
Basement |
Bonus Room |
4.22 m |
7.08 m |
4.22 m x 7.08 m |
|
Basement |
Storage |
8.29 m |
7.2 m |
8.29 m x 7.2 m |
|
Basement |
Utility Room |
3.56 m |
4.89 m |
3.56 m x 4.89 m |
|
Main Level |
Living Room |
4.57 m |
5 m |
4.57 m x 5 m |
|
Main Level |
Dining Room |
3.47 m |
5 m |
3.47 m x 5 m |
|
Main Level |
Kitchen |
4.38 m |
7 m |
4.38 m x 7 m |
|
Main Level |
Den |
3.7 m |
2.94 m |
3.7 m x 2.94 m |
|
Main Level |
Laundry Room |
2.04 m |
2.93 m |
2.04 m x 2.93 m |
|
Main Level |
Pantry |
2.42 m |
1.79 m |
2.42 m x 1.79 m |
|
Upper Level |
Primary Bedroom |
3.99 m |
5.02 m |
3.99 m x 5.02 m |
|
Upper Level |
Bedroom 2 |
4.04 m |
4.97 m |
4.04 m x 4.97 m |
|
Upper Level |
Bedroom 3 |
4.01 m |
4.98 m |
4.01 m x 4.98 m |
|
Upper Level |
Bedroom 4 |
8.19 m |
5 m |
8.19 m x 5 m |
|
Upper Level |
Loft |
8.19 m |
4.97 m |
8.19 m x 4.97 m |


