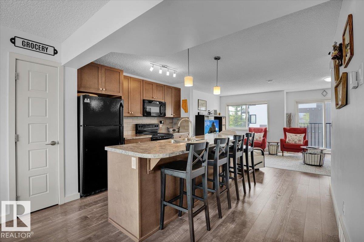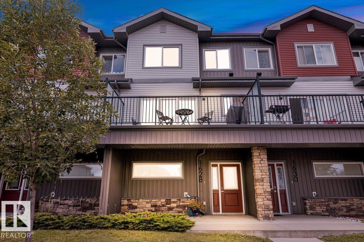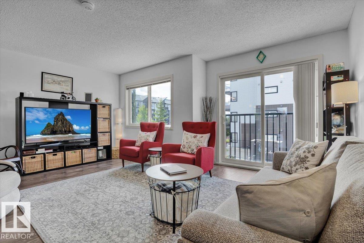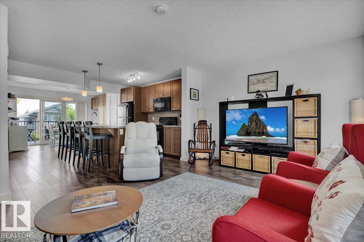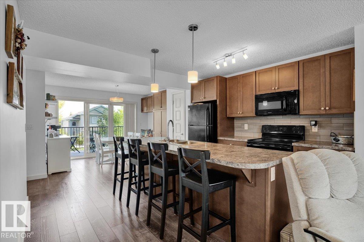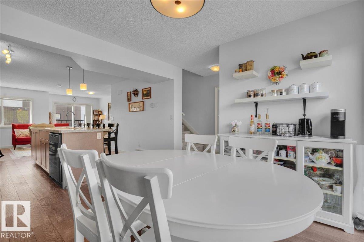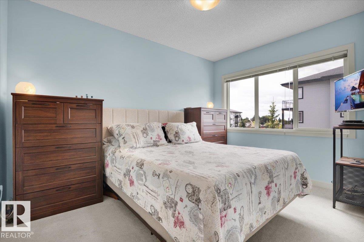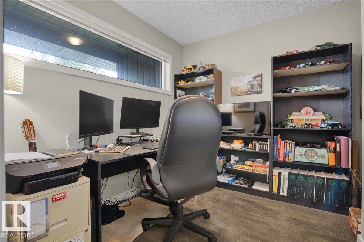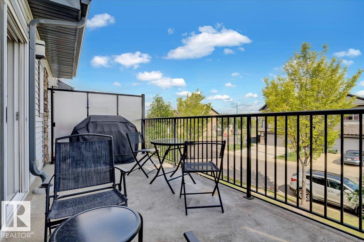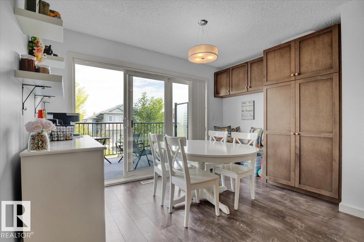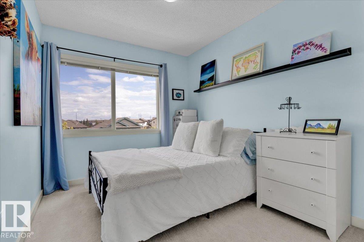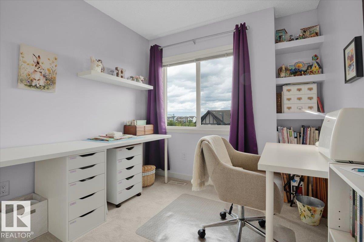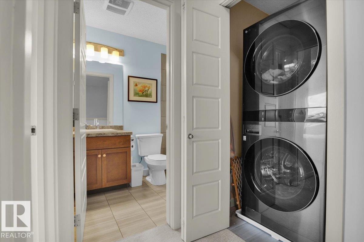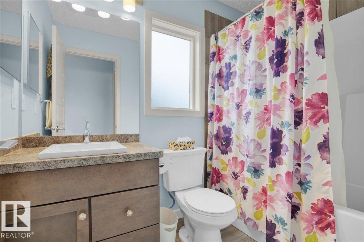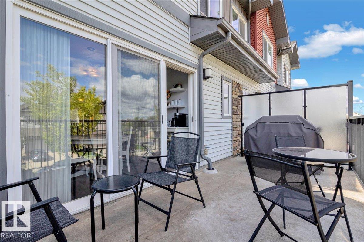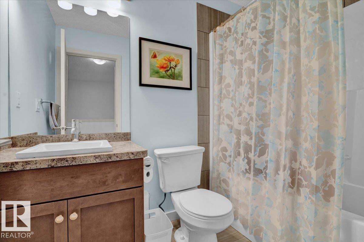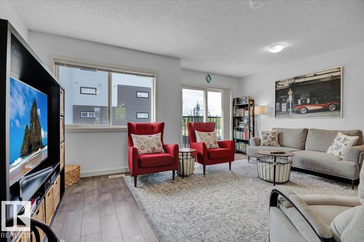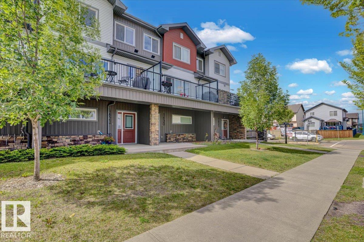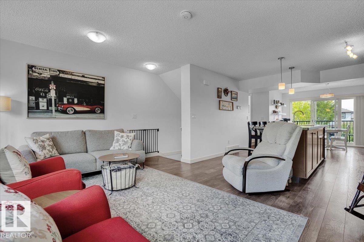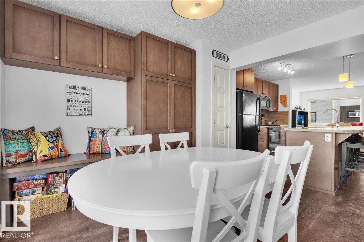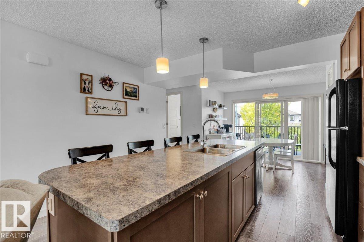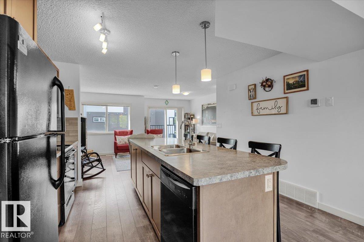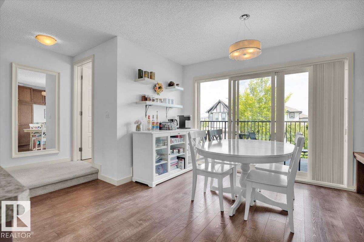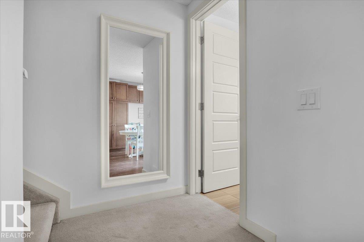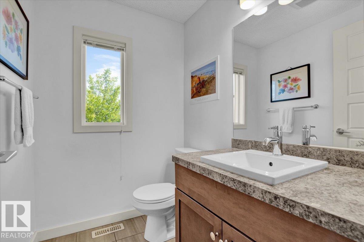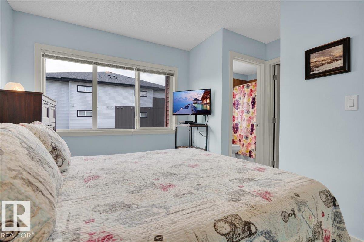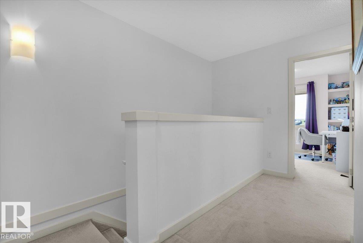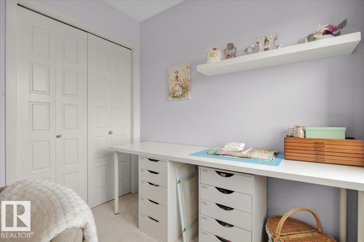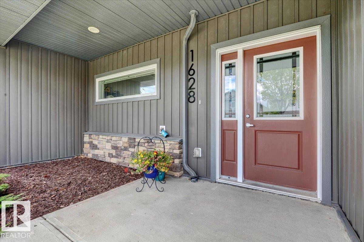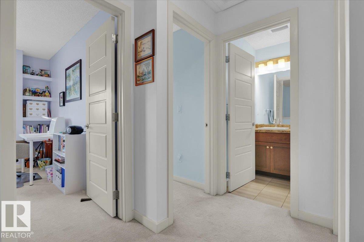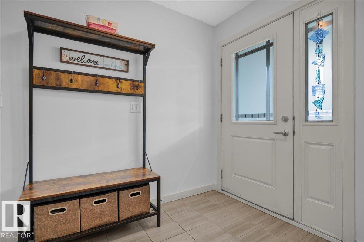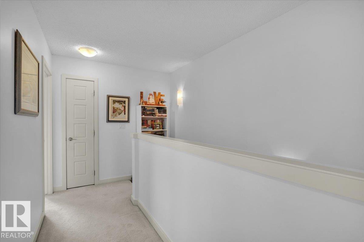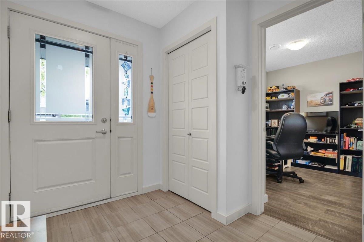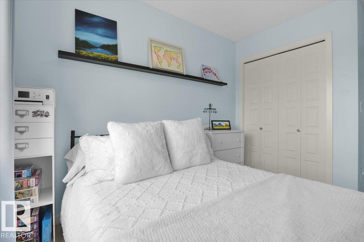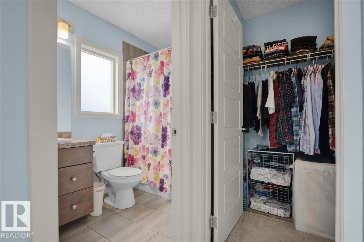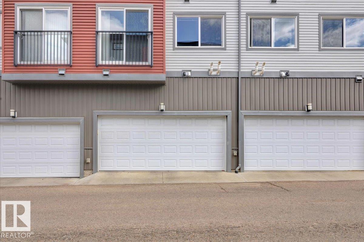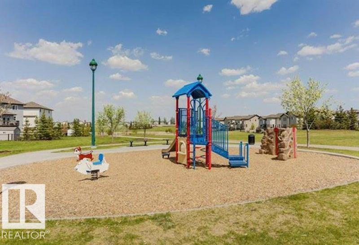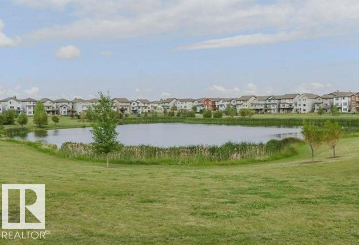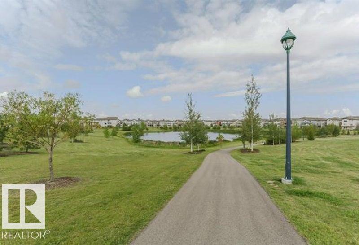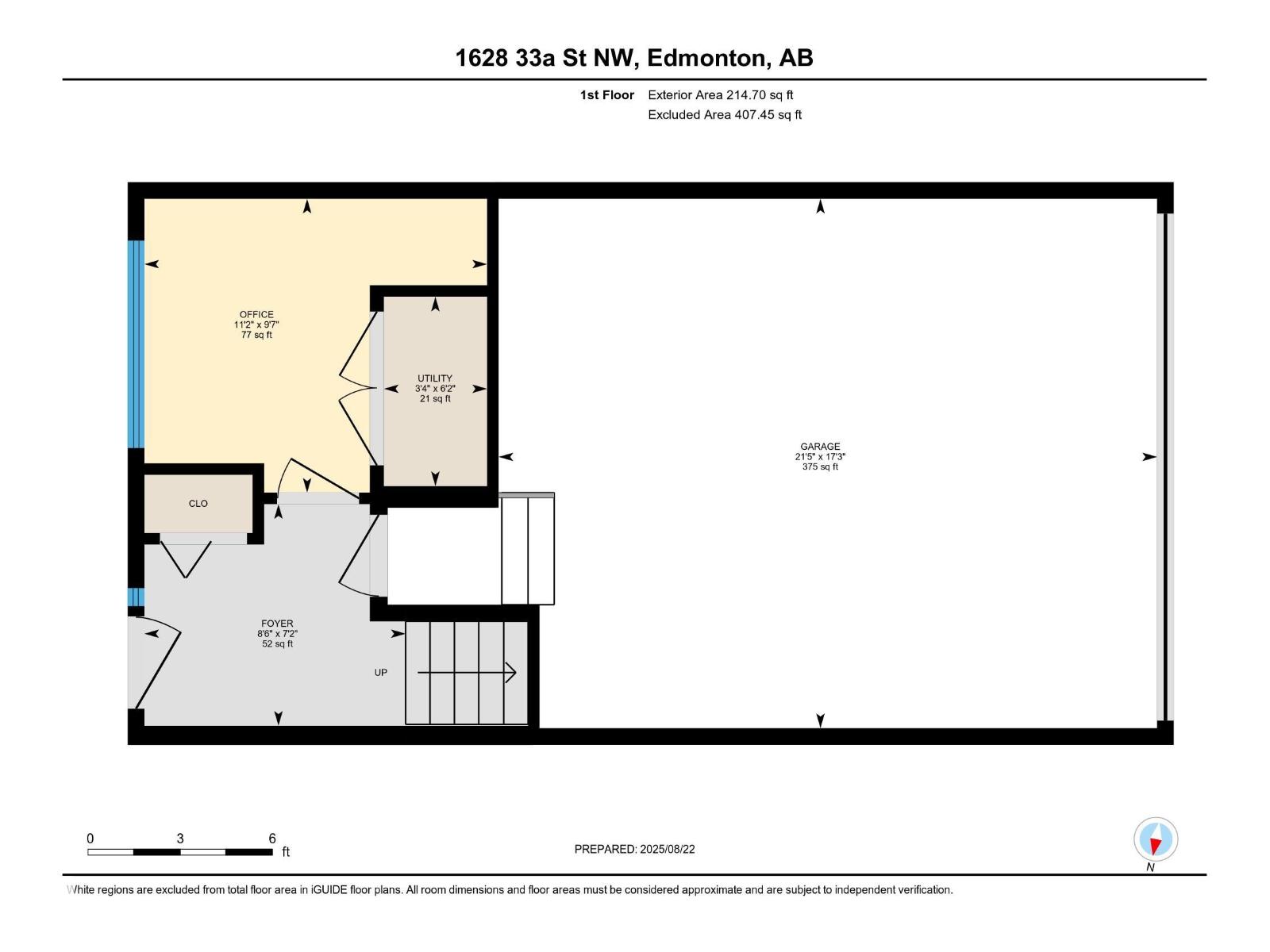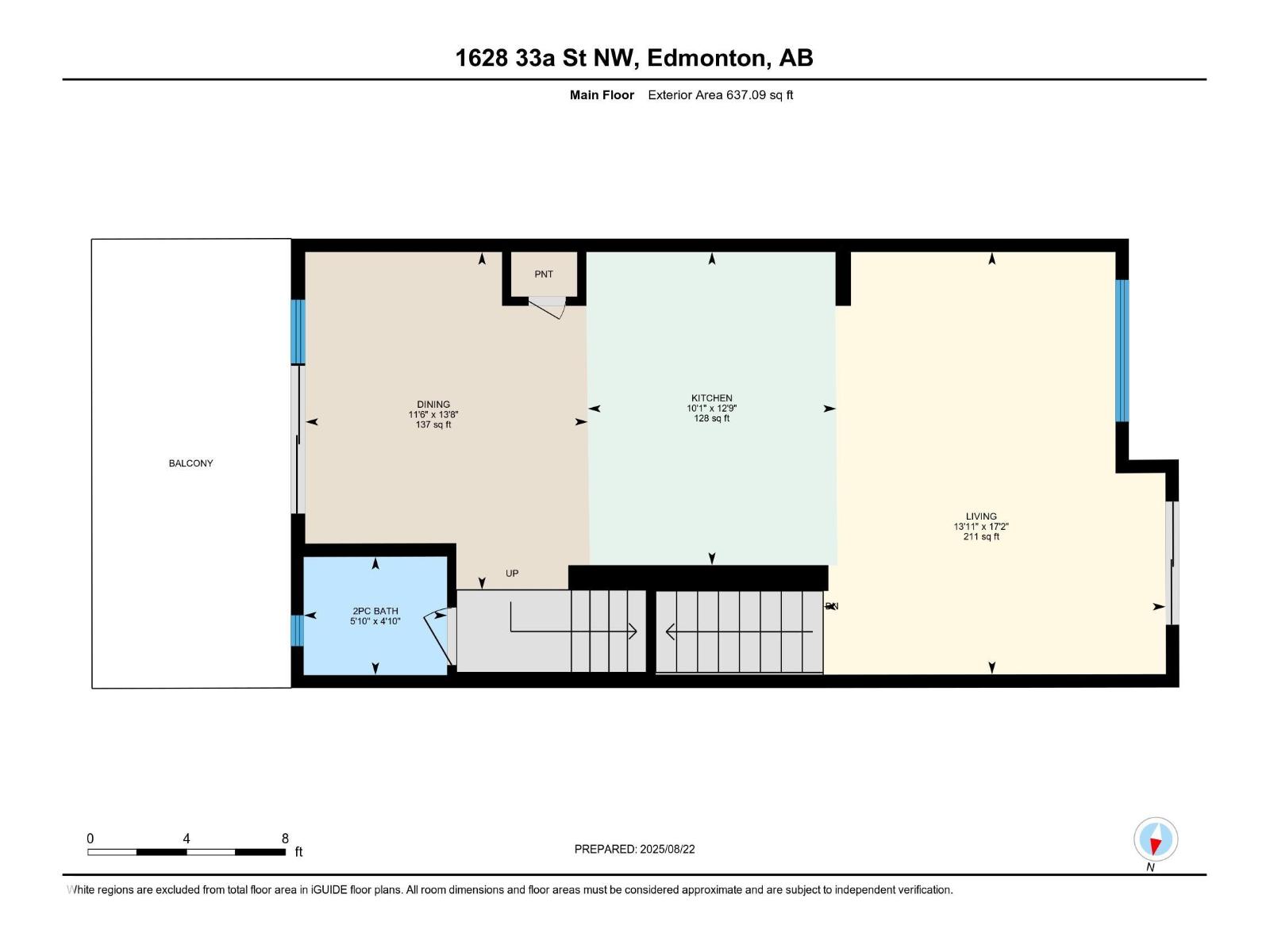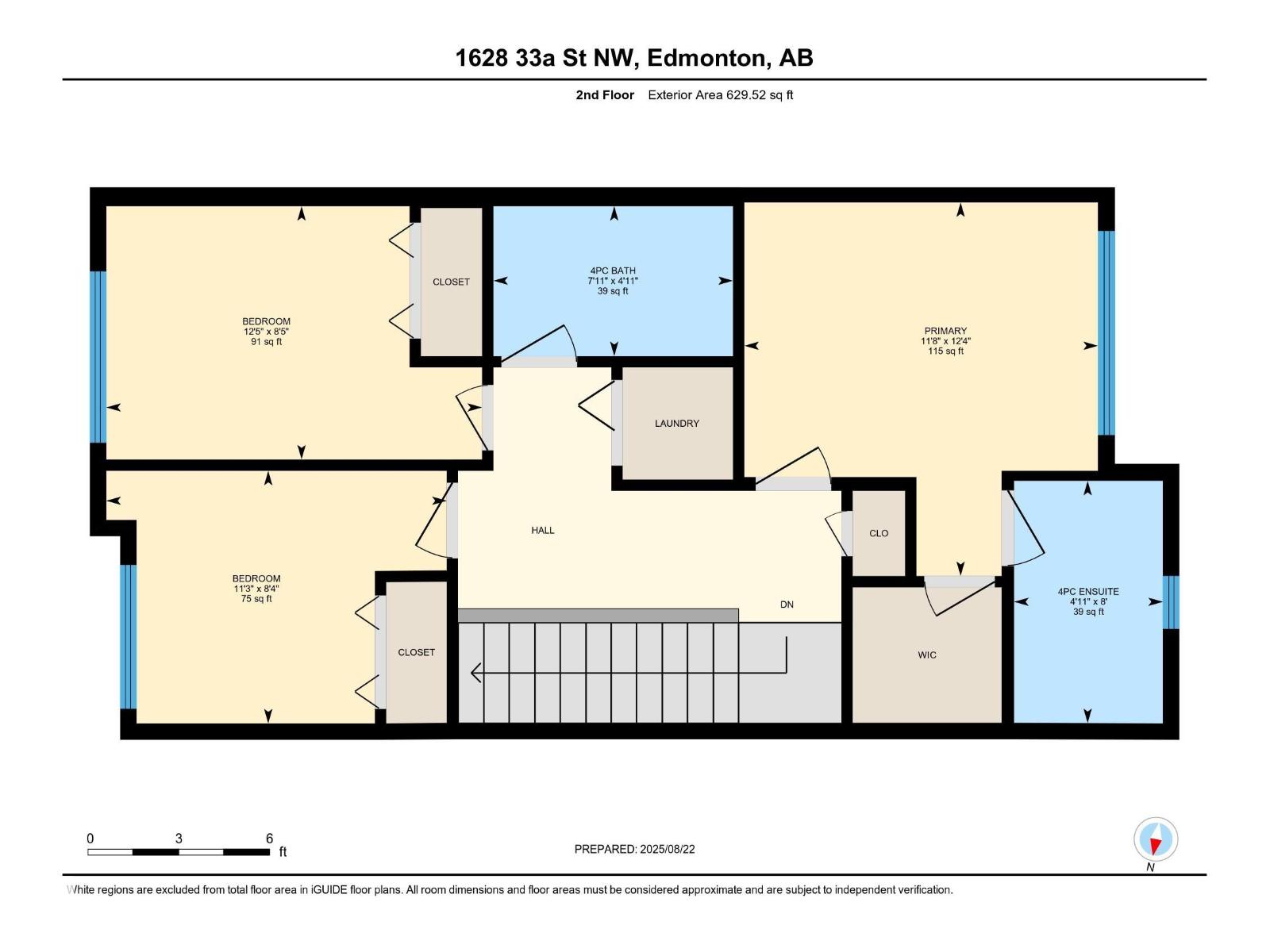1628 33a St Nw Edmonton, Alberta T6T 0Y1
$329,500Maintenance, Exterior Maintenance, Insurance, Landscaping, Property Management, Other, See Remarks
$198.21 Monthly
Maintenance, Exterior Maintenance, Insurance, Landscaping, Property Management, Other, See Remarks
$198.21 MonthlyLaurel is a highly sought-after South East Community; it has impeccable School options and it's very close to the Henday and Sherwood Park. Green space is abundant all around, plus countless shopping and dining amenities close by at South Edmonton Common! Enjoy 3 finished floors of unlimited potential with this modern and inviting Townhouse! Work from Home? No problem! There is a beautiful Home Office, just off the attached double-car garage. The Office is private, tranquil and on its own level from the rest of the house; perfect for privacy and noise reduction while working. The show-stopping Kitchen is bright, gorgeous and has a ton of extra cabinets next to the dining room, that match the kitchen cabinets; ideal for someone who loves to cook and entertain! Upstairs, there are 3 generously sized bedrooms, plus a sleek newer washer and dryer; on the same floor for added convenience! With a low-maintenance yard, this is the perfect Home for a stress-free, peaceful lifestyle! (id:62055)
Property Details
| MLS® Number | E4454993 |
| Property Type | Single Family |
| Neigbourhood | Laurel |
| Amenities Near By | Golf Course, Playground, Public Transit, Schools, Shopping |
| Community Features | Public Swimming Pool |
| Features | Park/reserve, No Animal Home, No Smoking Home |
| Parking Space Total | 2 |
Building
| Bathroom Total | 3 |
| Bedrooms Total | 3 |
| Appliances | Dishwasher, Dryer, Microwave Range Hood Combo, Refrigerator, Stove, Washer |
| Basement Type | None |
| Constructed Date | 2015 |
| Construction Style Attachment | Attached |
| Fire Protection | Smoke Detectors |
| Half Bath Total | 1 |
| Heating Type | Forced Air |
| Stories Total | 3 |
| Size Interior | 1,481 Ft2 |
| Type | Row / Townhouse |
Parking
| Attached Garage |
Land
| Acreage | No |
| Land Amenities | Golf Course, Playground, Public Transit, Schools, Shopping |
Rooms
| Level | Type | Length | Width | Dimensions |
|---|---|---|---|---|
| Lower Level | Den | 9.7 m | 11.2 m | 9.7 m x 11.2 m |
| Main Level | Living Room | 17.2 m | 13.1 m | 17.2 m x 13.1 m |
| Main Level | Dining Room | 13.8 m | 11.6 m | 13.8 m x 11.6 m |
| Main Level | Kitchen | 12.9 m | 10.1 m | 12.9 m x 10.1 m |
| Upper Level | Primary Bedroom | 12.4 m | 11.8 m | 12.4 m x 11.8 m |
| Upper Level | Bedroom 2 | 8.5 m | 12.5 m | 8.5 m x 12.5 m |
| Upper Level | Bedroom 3 | 8.4 m | 11.3 m | 8.4 m x 11.3 m |
Contact Us
Contact us for more information


