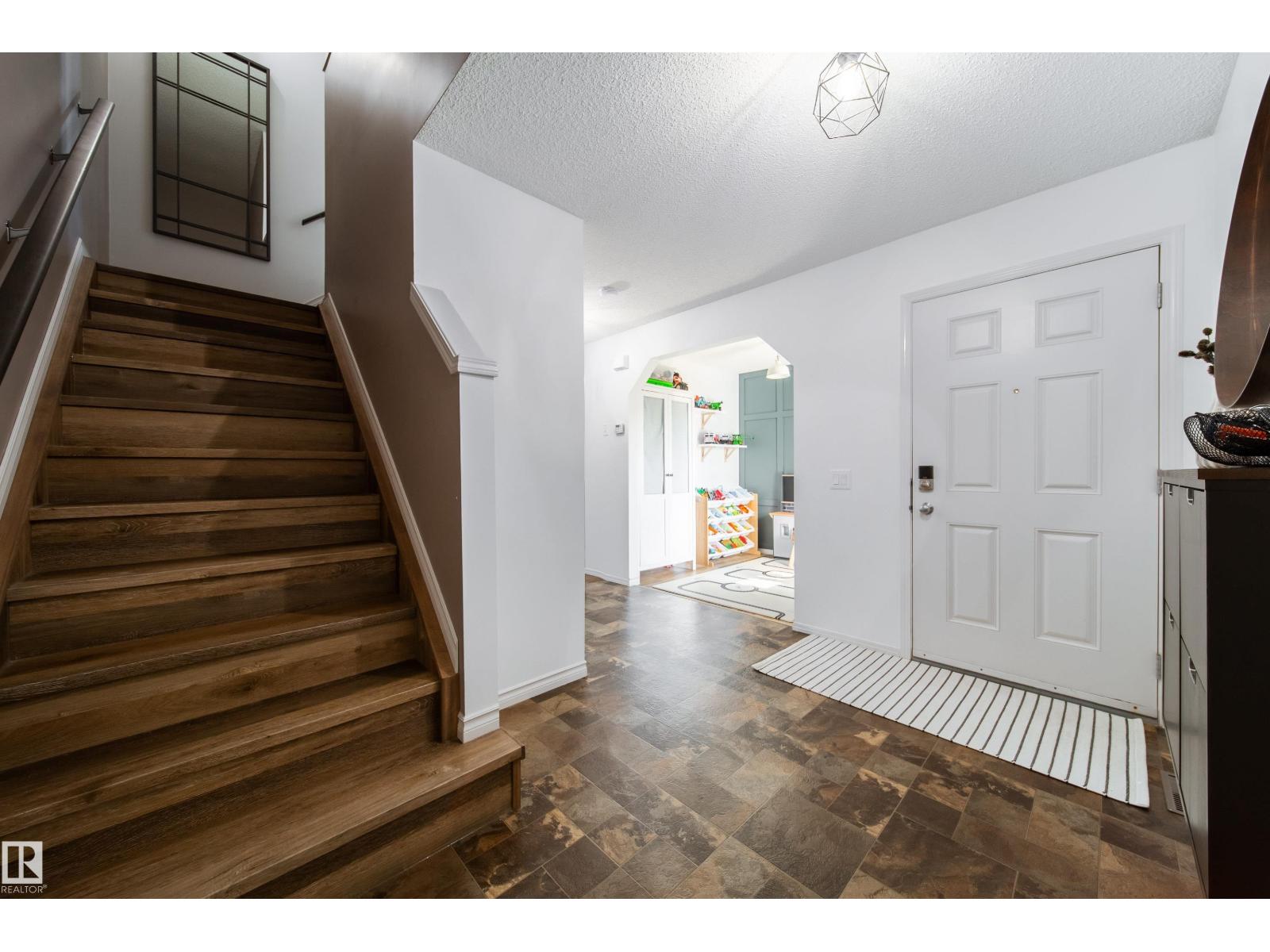3 Bedroom
3 Bathroom
1,417 ft2
Central Air Conditioning
Forced Air
$397,000
WOW! Perfect for first-time buyers and families, this 3bd~3bth duplex offers over 1450 sqft of immaculate living space and meticulously maintained. Truly move-in ready, it features hardwood flooring throughout the main floor, fresh paint, custom feature walls, stainless steel appliances, and new deck. The bright, open layout is filled with natural light and offers plenty of space to gather and grow with a convenient main floor den makes the perfect home office or playroom. Enjoy the comfort of central A/C and the convenience of a heated garage. Upstairs, the home boasts vinyl plank flooring throughout and a generous primary with a full ensuite and WIC, plus two additional bedrooms and another full bath ideal for kids, guests, or a home office. The private backyard is perfect for playtime or summer BBQs. Just steps from a scenic pond, parks, and walking paths, and close to schools and shopping, this home blends style, comfort, and convenience in a family-friendly location. Welcome Home! (id:62055)
Open House
This property has open houses!
Starts at:
12:00 pm
Ends at:
2:00 pm
Property Details
|
MLS® Number
|
E4454971 |
|
Property Type
|
Single Family |
|
Neigbourhood
|
Aspen Glen |
|
Amenities Near By
|
Golf Course, Playground, Schools, Shopping |
|
Features
|
See Remarks, Flat Site, No Animal Home, No Smoking Home |
|
Structure
|
Deck |
Building
|
Bathroom Total
|
3 |
|
Bedrooms Total
|
3 |
|
Amenities
|
Vinyl Windows |
|
Appliances
|
Dishwasher, Dryer, Garage Door Opener Remote(s), Garage Door Opener, Microwave Range Hood Combo, Refrigerator, Stove, Washer, Window Coverings |
|
Basement Development
|
Finished |
|
Basement Type
|
Full (finished) |
|
Constructed Date
|
2014 |
|
Construction Style Attachment
|
Semi-detached |
|
Cooling Type
|
Central Air Conditioning |
|
Fire Protection
|
Smoke Detectors |
|
Half Bath Total
|
1 |
|
Heating Type
|
Forced Air |
|
Stories Total
|
2 |
|
Size Interior
|
1,417 Ft2 |
|
Type
|
Duplex |
Parking
Land
|
Acreage
|
No |
|
Fence Type
|
Fence |
|
Land Amenities
|
Golf Course, Playground, Schools, Shopping |
|
Size Irregular
|
327.95 |
|
Size Total
|
327.95 M2 |
|
Size Total Text
|
327.95 M2 |
Rooms
| Level |
Type |
Length |
Width |
Dimensions |
|
Main Level |
Living Room |
4.8 m |
4.78 m |
4.8 m x 4.78 m |
|
Main Level |
Dining Room |
1.97 m |
2.46 m |
1.97 m x 2.46 m |
|
Main Level |
Kitchen |
3.41 m |
2.91 m |
3.41 m x 2.91 m |
|
Main Level |
Den |
2.46 m |
2.35 m |
2.46 m x 2.35 m |
|
Upper Level |
Primary Bedroom |
4.19 m |
4.17 m |
4.19 m x 4.17 m |
|
Upper Level |
Bedroom 2 |
3.29 m |
3.1 m |
3.29 m x 3.1 m |
|
Upper Level |
Bedroom 3 |
4.07 m |
3.39 m |
4.07 m x 3.39 m |





















































