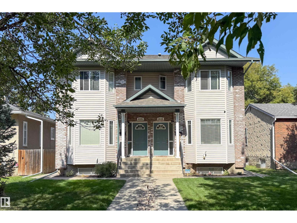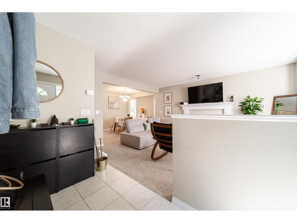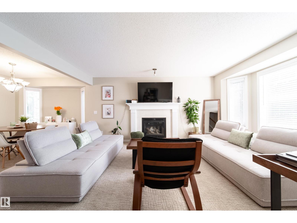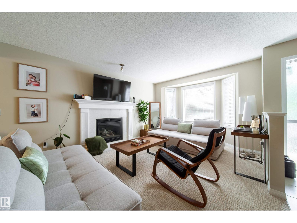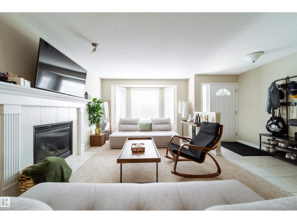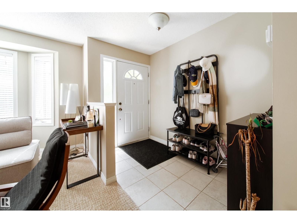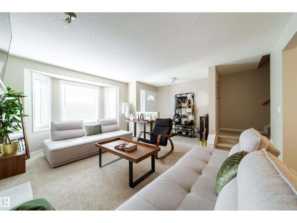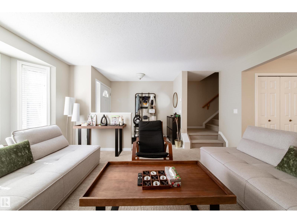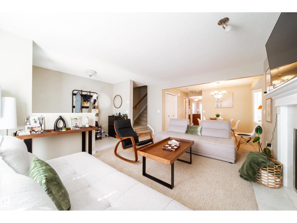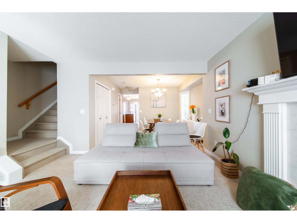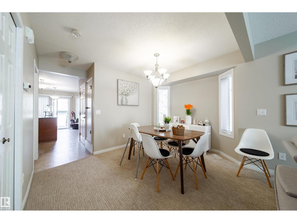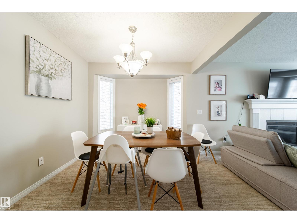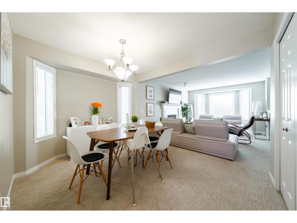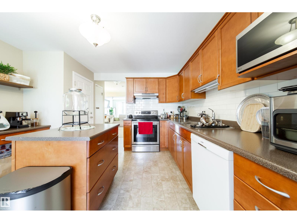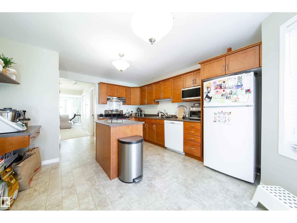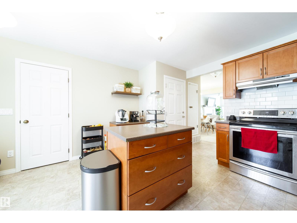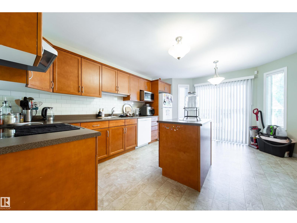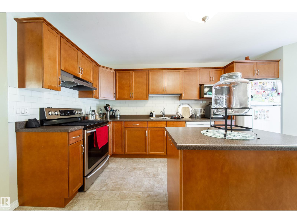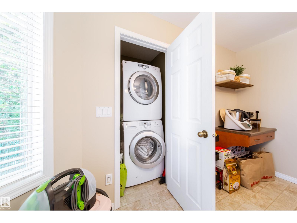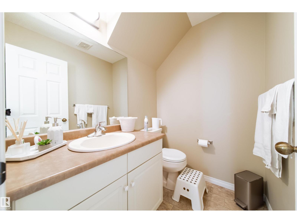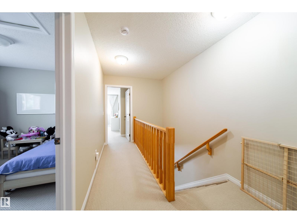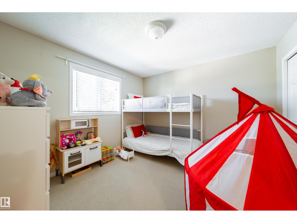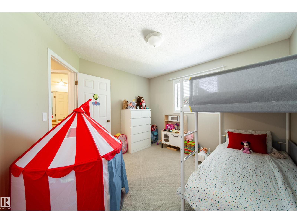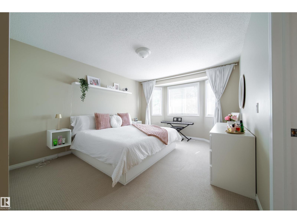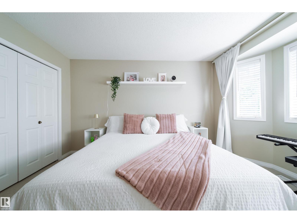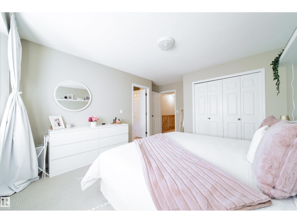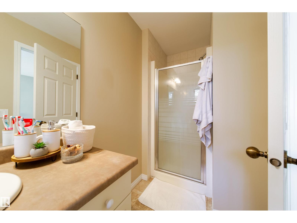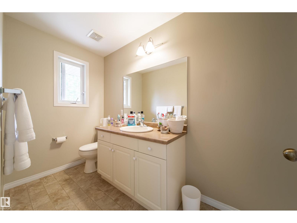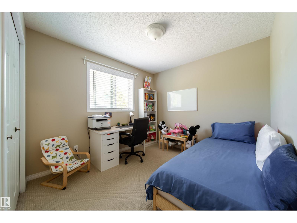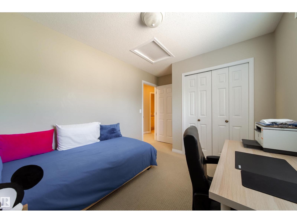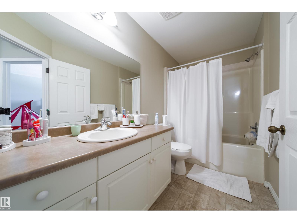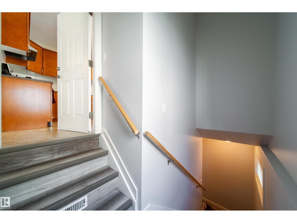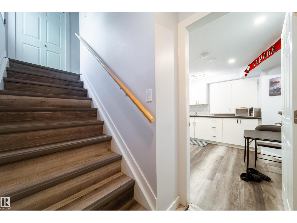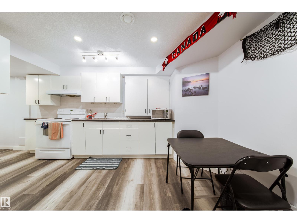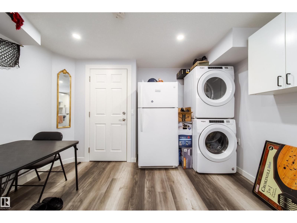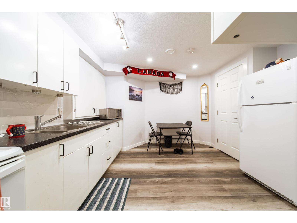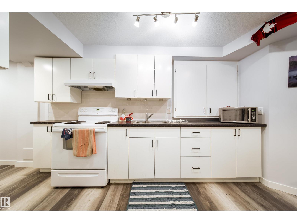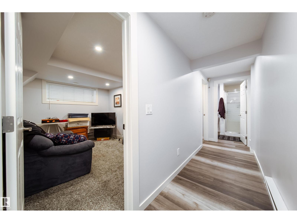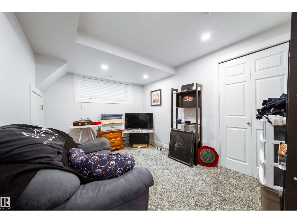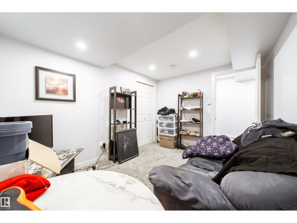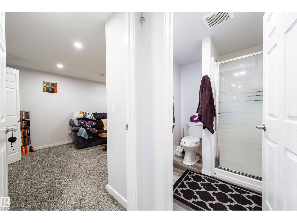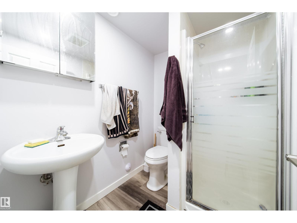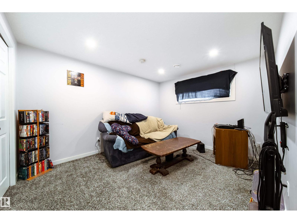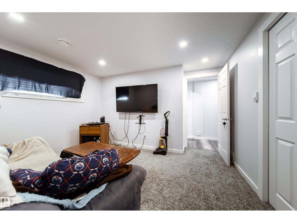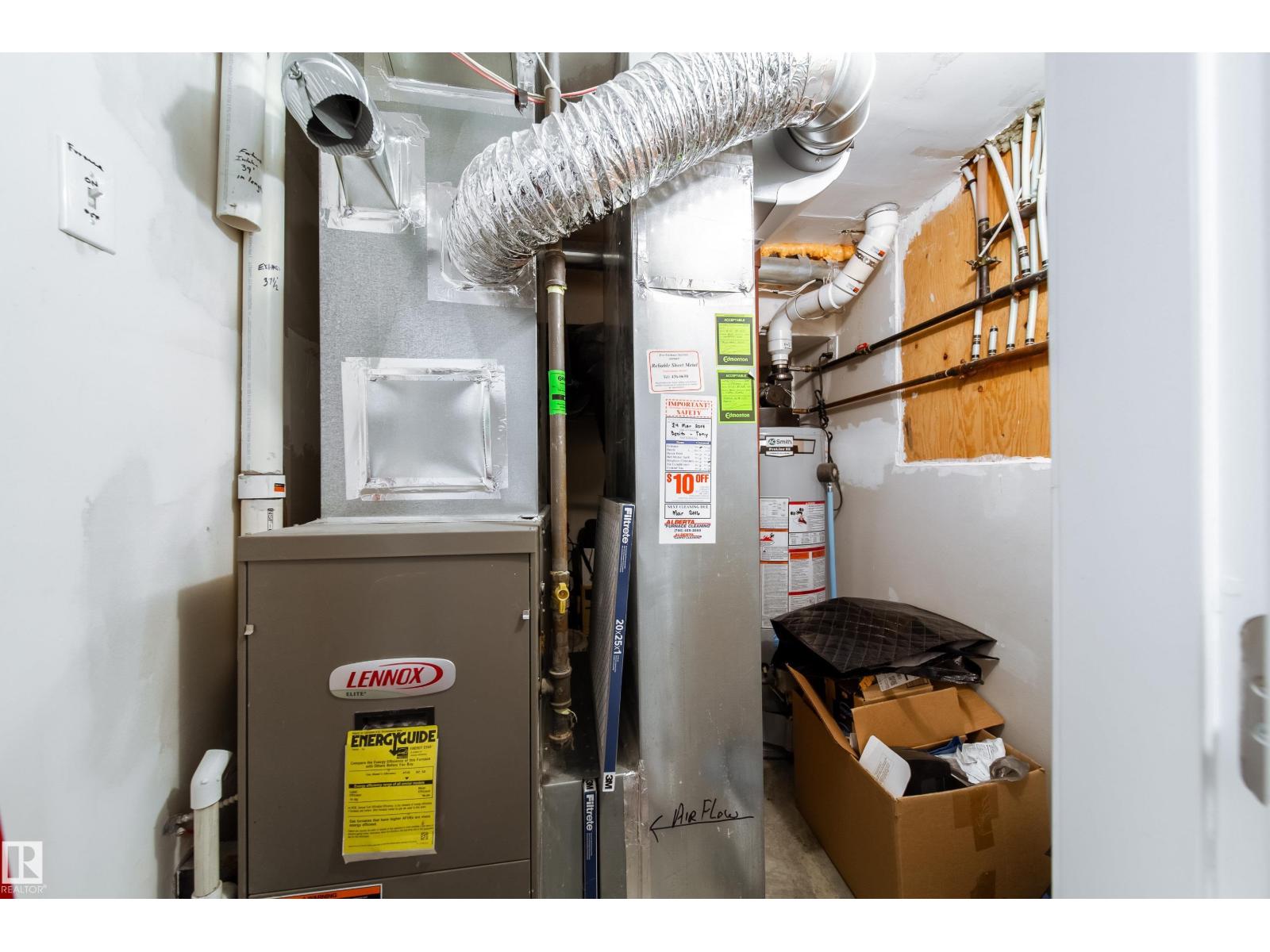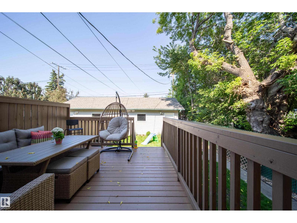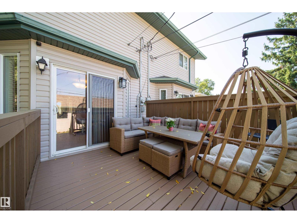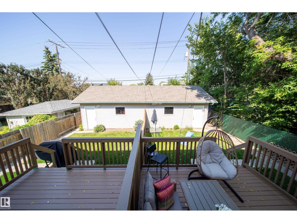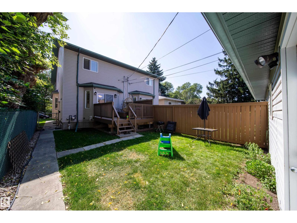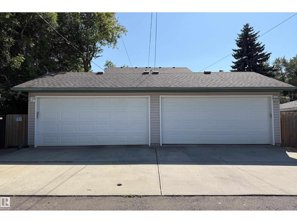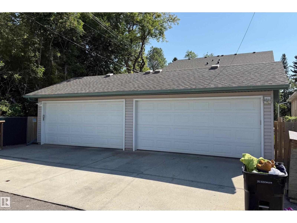4 Bedroom
4 Bathroom
3,072 ft2
Fireplace
Baseboard Heaters, Forced Air
$1,100,000
Well maintained Two Storey, side by side duplex in King Edward Park. Solid home built in 2006. Bright primary bedroom includes 3 pce. ensuite, and a large closet. The living area includes a gas fireplace and open to the dining room. The kitchen includes plenty of cabinet space and patio doors to a large deck area. Well cared for landscaping with a private fenced backyard. Upgrades include shingles (40 yr) in 2021, water heater 8120 in 2024, 8118 in 2020. Fantastic location across from the community park and only steps to Bonnie Doon Mall, the LRT station and the Millcreek Ravine. Minutes to Downtown and the University Of Alberta. A great investment property! (id:62055)
Property Details
|
MLS® Number
|
E4454964 |
|
Property Type
|
Single Family |
|
Neigbourhood
|
King Edward Park |
|
Amenities Near By
|
Playground, Public Transit, Schools, Shopping, Ski Hill |
|
Community Features
|
Public Swimming Pool |
|
Features
|
Flat Site, Paved Lane, Park/reserve, Exterior Walls- 2x6" |
|
Structure
|
Deck |
Building
|
Bathroom Total
|
4 |
|
Bedrooms Total
|
4 |
|
Amenities
|
Vinyl Windows |
|
Appliances
|
Dryer, Garage Door Opener Remote(s), Garage Door Opener, Refrigerator, Stove, Washer, Window Coverings, Two Stoves, Two Washers, Dishwasher |
|
Basement Development
|
Finished |
|
Basement Type
|
Full (finished) |
|
Constructed Date
|
2006 |
|
Construction Style Attachment
|
Side By Side |
|
Fireplace Fuel
|
Gas |
|
Fireplace Present
|
Yes |
|
Fireplace Type
|
Unknown |
|
Half Bath Total
|
1 |
|
Heating Type
|
Baseboard Heaters, Forced Air |
|
Stories Total
|
2 |
|
Size Interior
|
3,072 Ft2 |
|
Type
|
Duplex |
Parking
Land
|
Acreage
|
No |
|
Fence Type
|
Fence |
|
Land Amenities
|
Playground, Public Transit, Schools, Shopping, Ski Hill |
|
Size Irregular
|
532.35 |
|
Size Total
|
532.35 M2 |
|
Size Total Text
|
532.35 M2 |
Rooms
| Level |
Type |
Length |
Width |
Dimensions |
|
Basement |
Bedroom 4 |
3.59 m |
2.74 m |
3.59 m x 2.74 m |
|
Basement |
Second Kitchen |
3.77 m |
5.47 m |
3.77 m x 5.47 m |
|
Main Level |
Living Room |
5.03 m |
3.65 m |
5.03 m x 3.65 m |
|
Main Level |
Dining Room |
3.58 m |
2.75 m |
3.58 m x 2.75 m |
|
Main Level |
Kitchen |
4.89 m |
3.88 m |
4.89 m x 3.88 m |
|
Upper Level |
Primary Bedroom |
5.06 m |
3.94 m |
5.06 m x 3.94 m |
|
Upper Level |
Bedroom 2 |
3.75 m |
2.82 m |
3.75 m x 2.82 m |
|
Upper Level |
Bedroom 3 |
3.41 m |
3.35 m |
3.41 m x 3.35 m |


