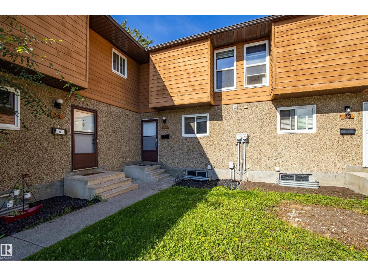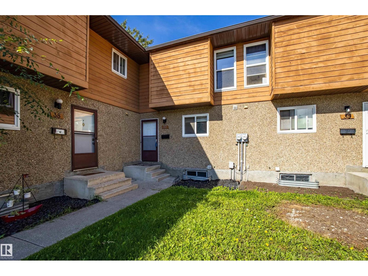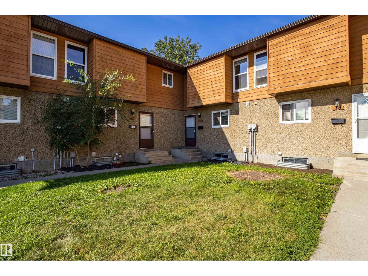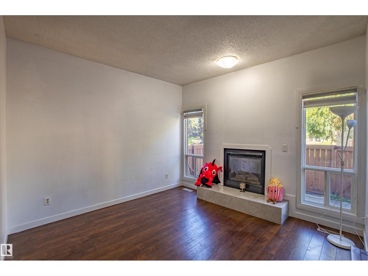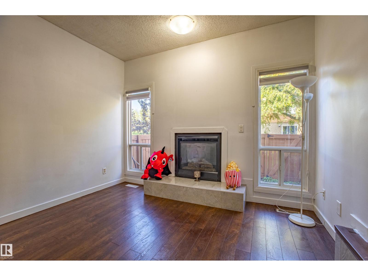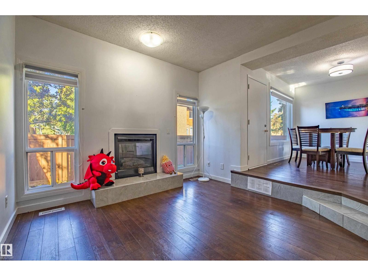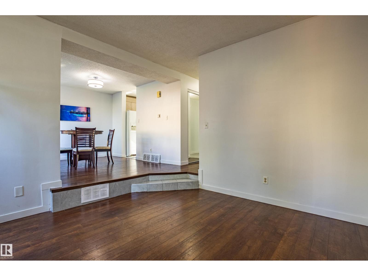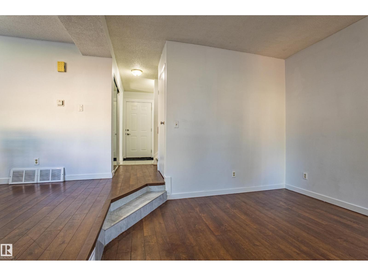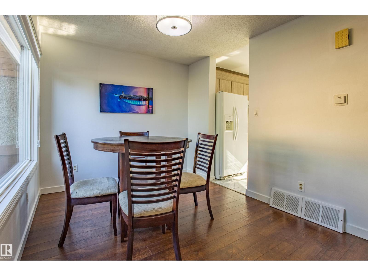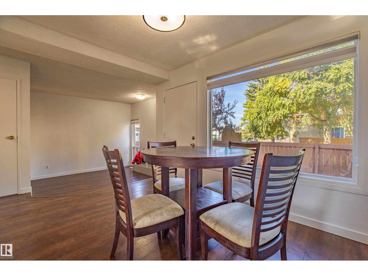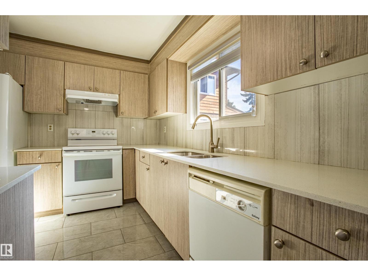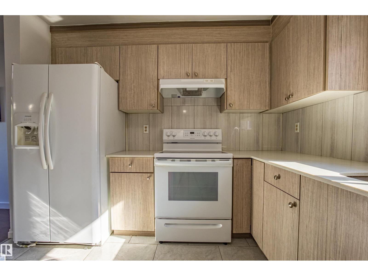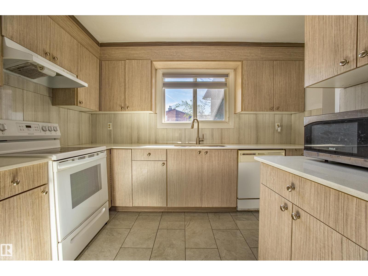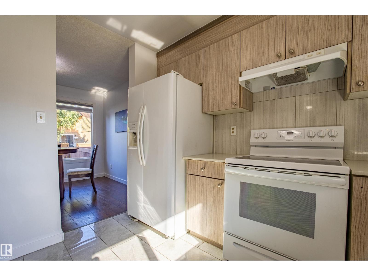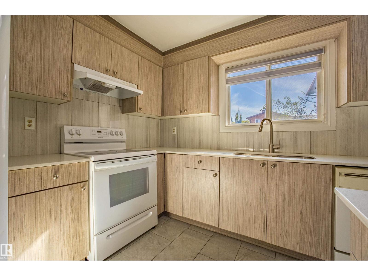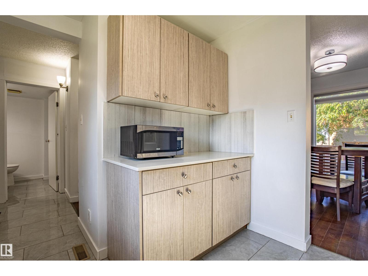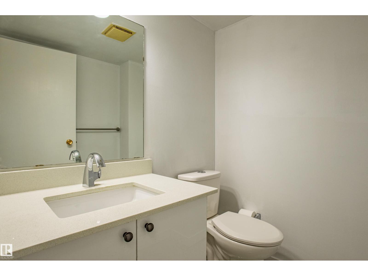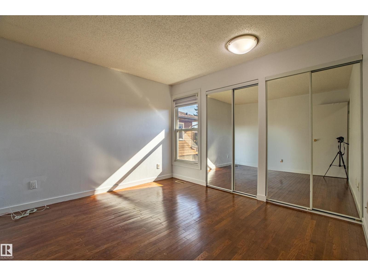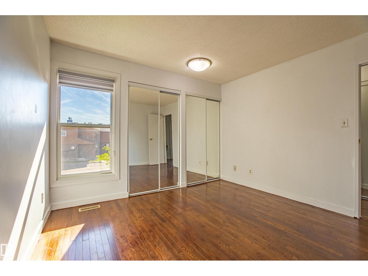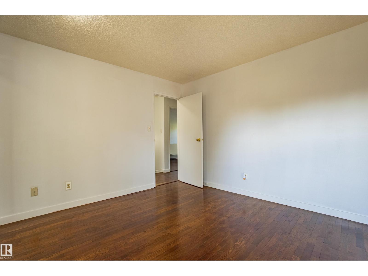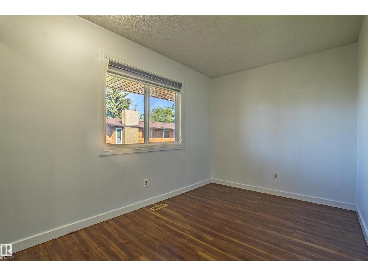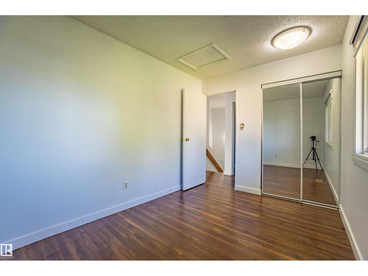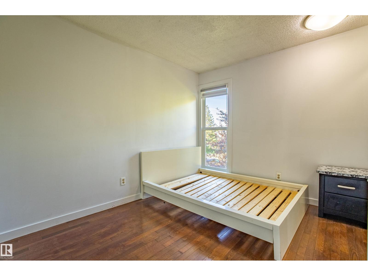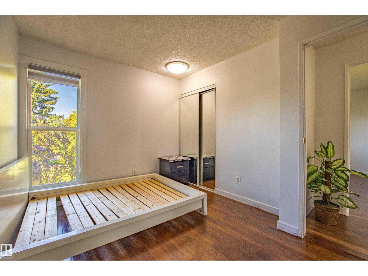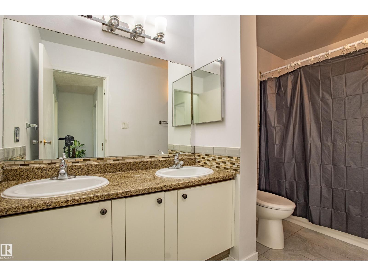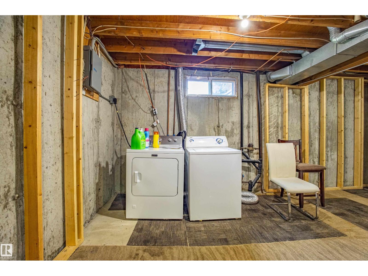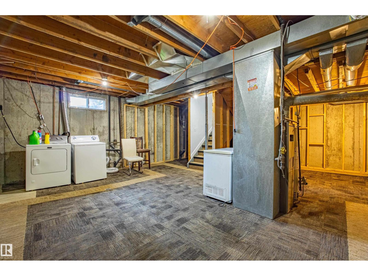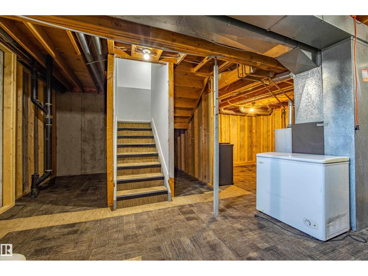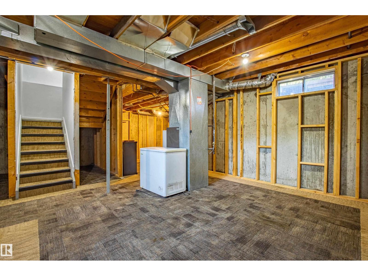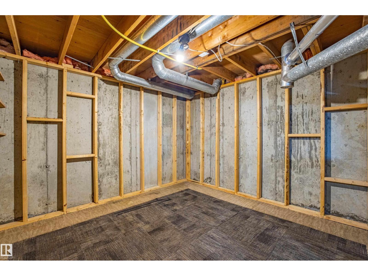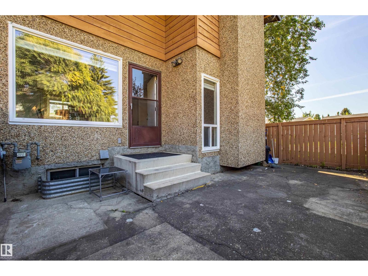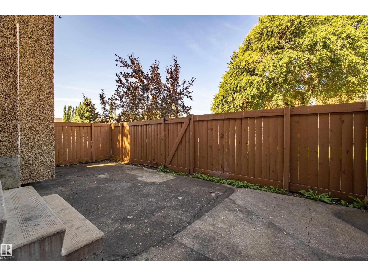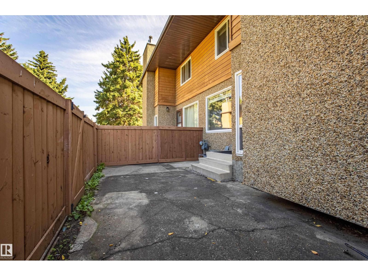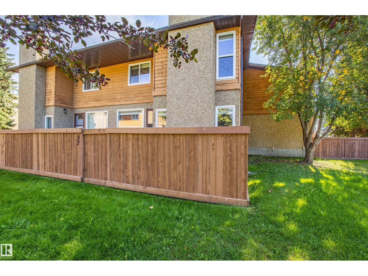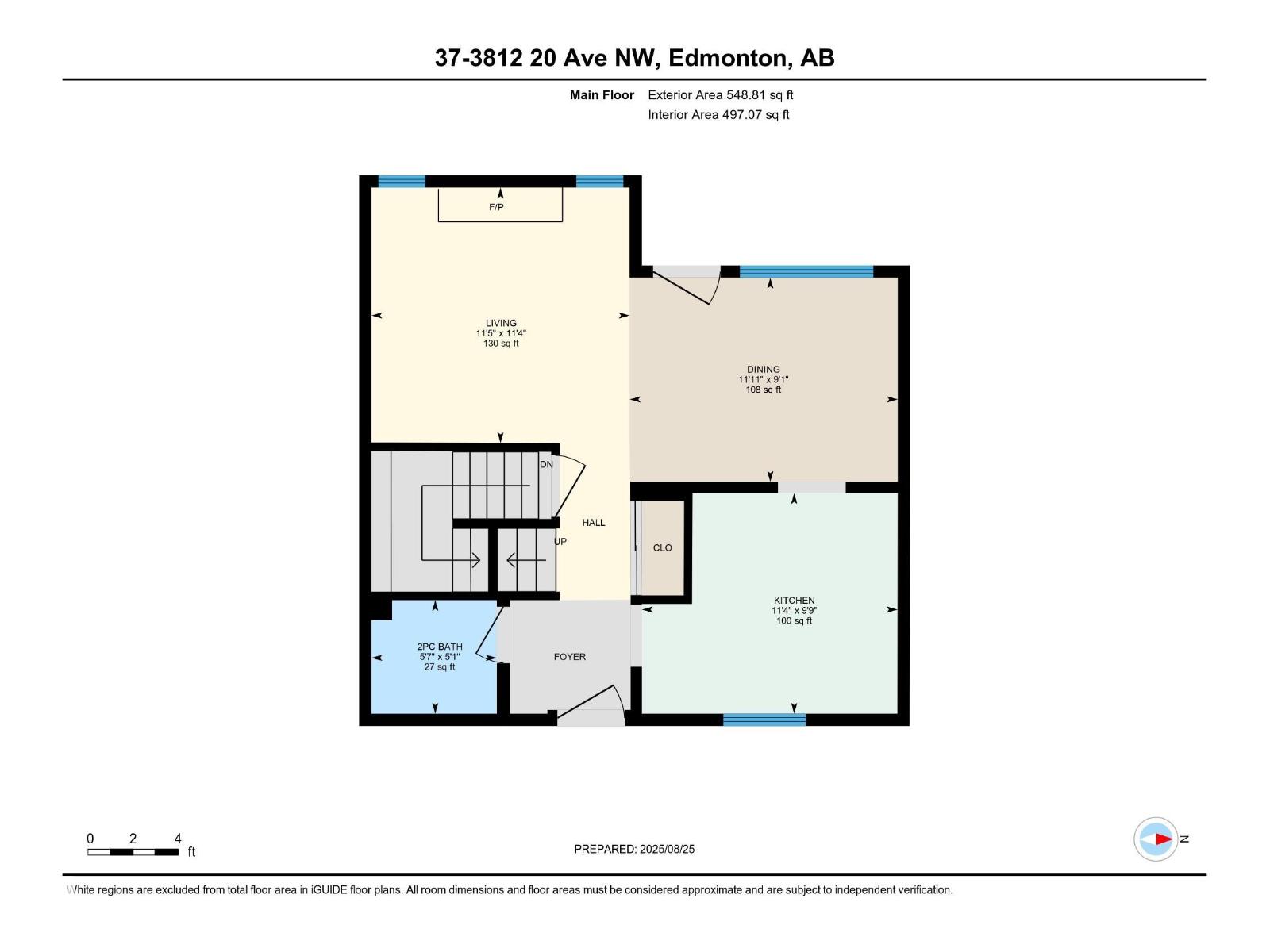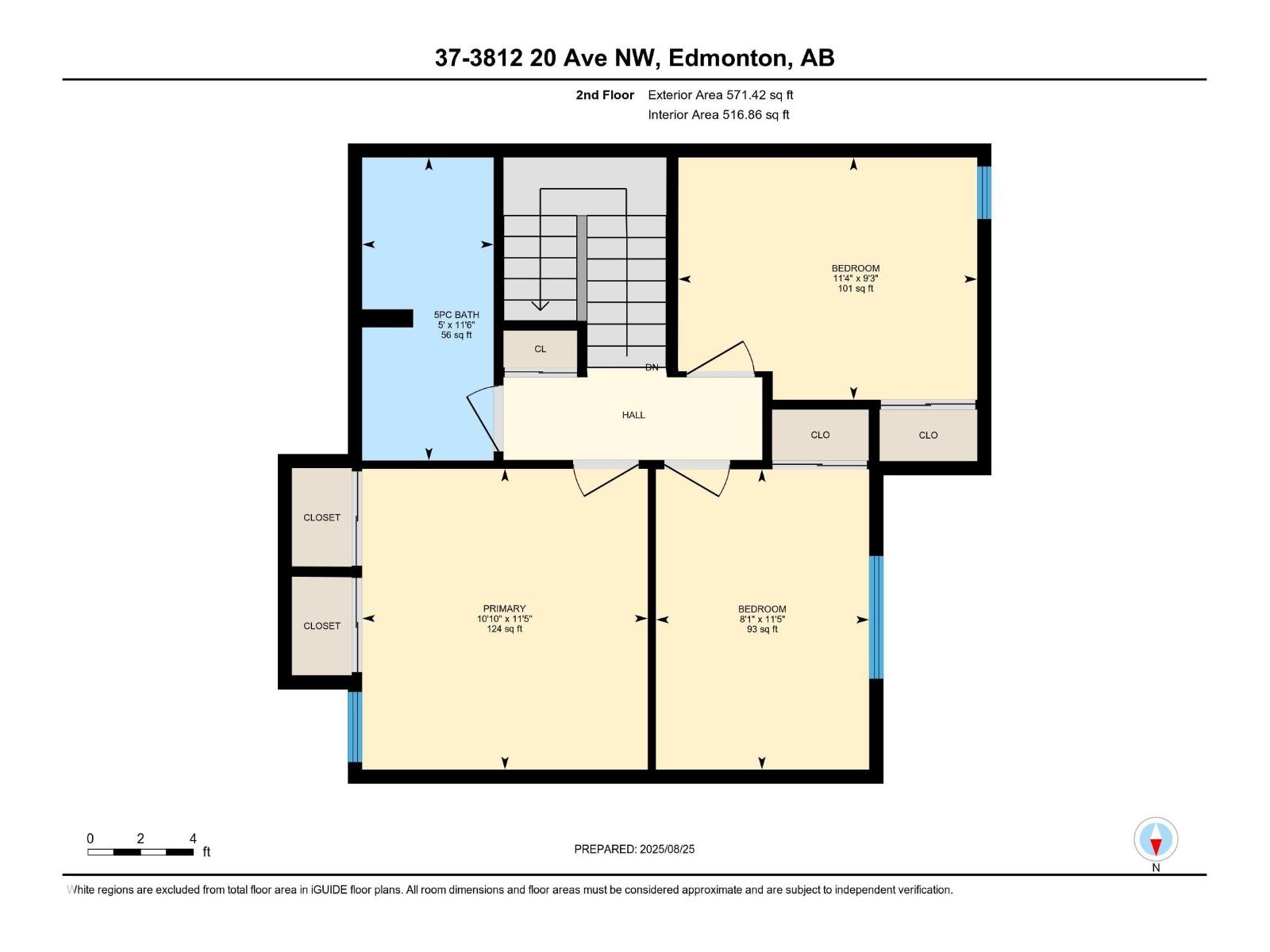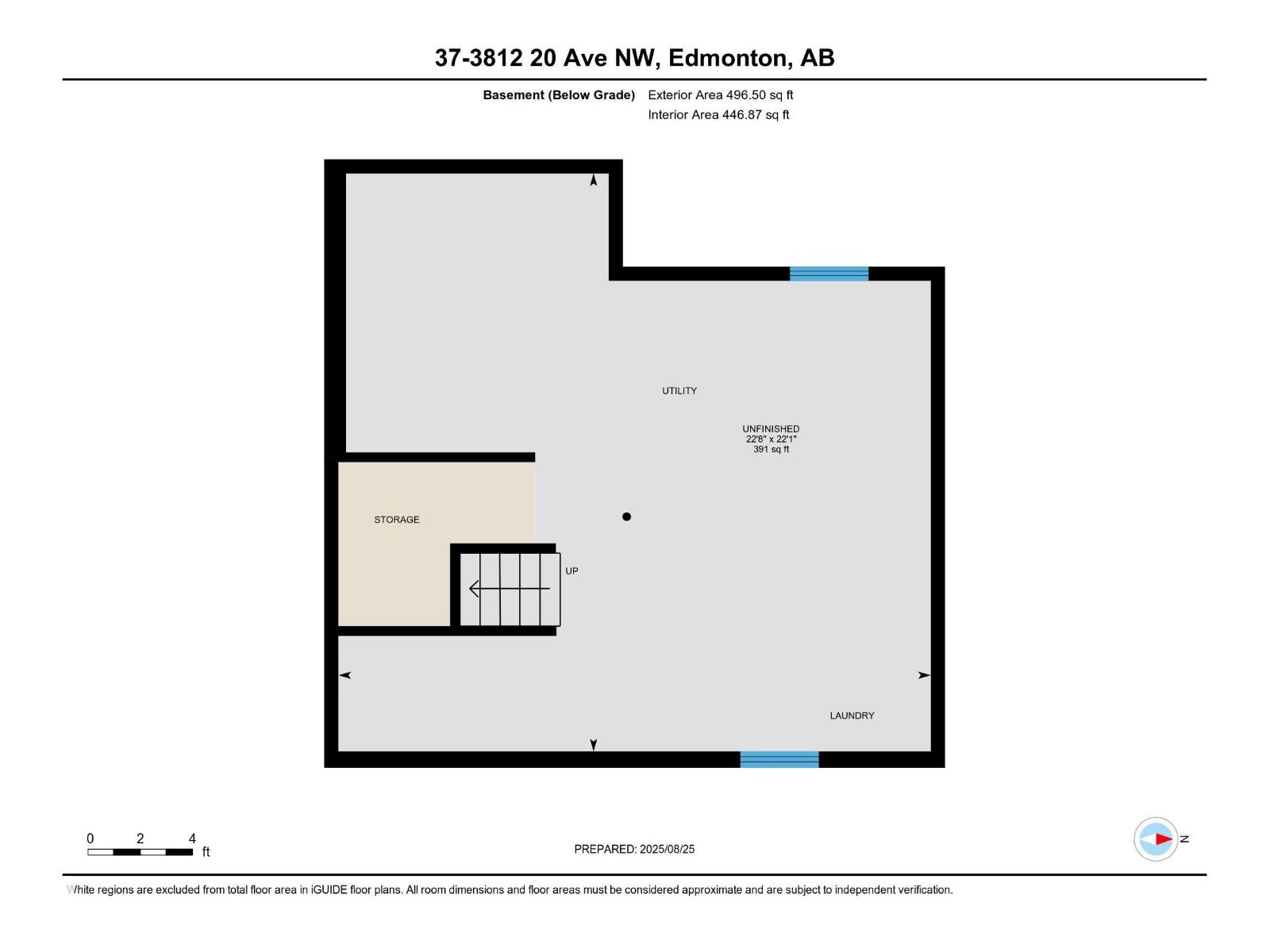#37 3812 20 Av Nw Nw Edmonton, Alberta T6L 4B2
$234,900Maintenance, Exterior Maintenance, Landscaping, Other, See Remarks, Property Management
$266.20 Monthly
Maintenance, Exterior Maintenance, Landscaping, Other, See Remarks, Property Management
$266.20 MonthlyUpgraded & Move in Ready Townhouse Located in the heart of Daly Grove. 3 bedrooms and 2 washrooms.perfect home for first time buyers, young families or savvy investors. just minutes from shopping, schools and easy access to the Anthony Henday Drive. Enjoy the convenience of LOW CONDO FEES. A private back patio and fence yard. Step inside to discover a bright, fresh interior featuring newer FLOOR TILES, Upgraded kitchen cabinets with quartz countertops, kitchen back splash, fireplace, custom blinds and vinyl plank. unfinished basement ready for your personal touch or extra storage. Move in and enjoy this super home. (id:62055)
Property Details
| MLS® Number | E4454967 |
| Property Type | Single Family |
| Neigbourhood | Daly Grove |
| Amenities Near By | Playground, Public Transit, Schools, Shopping |
| Features | No Animal Home, No Smoking Home |
Building
| Bathroom Total | 2 |
| Bedrooms Total | 3 |
| Appliances | Dishwasher, Dryer, Freezer, Furniture, Hood Fan, Household Goods Included, Refrigerator, Stove, Washer, Window Coverings |
| Basement Development | Unfinished |
| Basement Type | Full (unfinished) |
| Constructed Date | 1980 |
| Construction Style Attachment | Attached |
| Fireplace Fuel | Gas |
| Fireplace Present | Yes |
| Fireplace Type | Unknown |
| Half Bath Total | 1 |
| Heating Type | Forced Air |
| Stories Total | 2 |
| Size Interior | 1,120 Ft2 |
| Type | Row / Townhouse |
Parking
| Stall |
Land
| Acreage | No |
| Fence Type | Fence |
| Land Amenities | Playground, Public Transit, Schools, Shopping |
Rooms
| Level | Type | Length | Width | Dimensions |
|---|---|---|---|---|
| Main Level | Living Room | 3.49 m | 3.46 m | 3.49 m x 3.46 m |
| Main Level | Dining Room | 3.63 m | 2.76 m | 3.63 m x 2.76 m |
| Main Level | Kitchen | 3.46 m | 2.98 m | 3.46 m x 2.98 m |
| Upper Level | Primary Bedroom | 3.49 m | 3.31 m | 3.49 m x 3.31 m |
| Upper Level | Bedroom 2 | 3.48 m | 2.47 m | 3.48 m x 2.47 m |
| Upper Level | Bedroom 3 | 2.81 m | 3.47 m | 2.81 m x 3.47 m |
Contact Us
Contact us for more information


