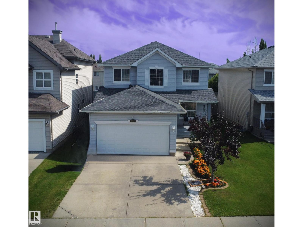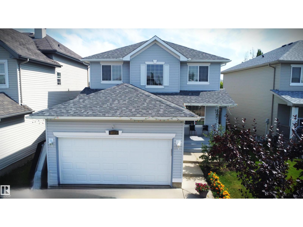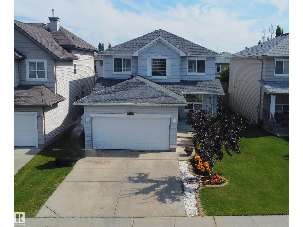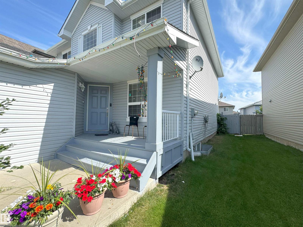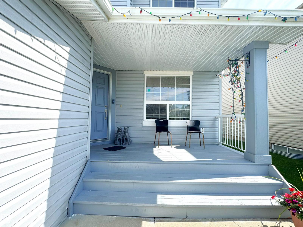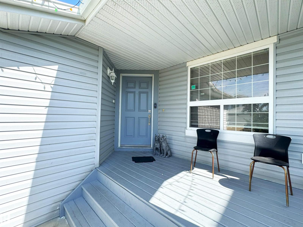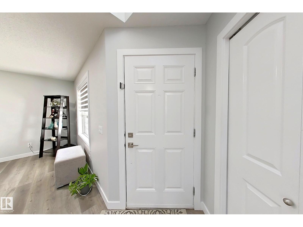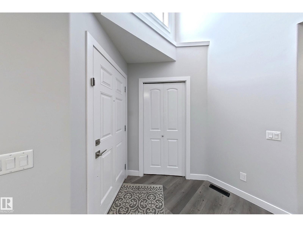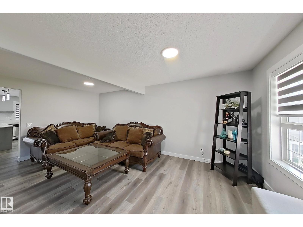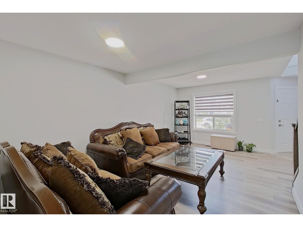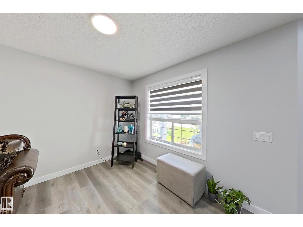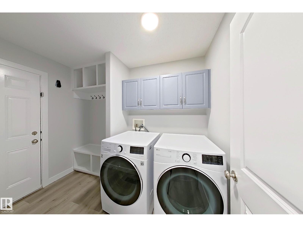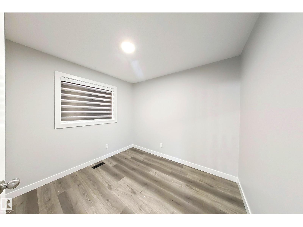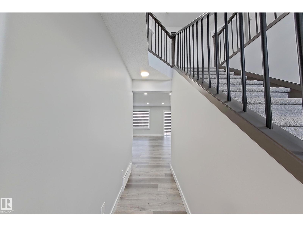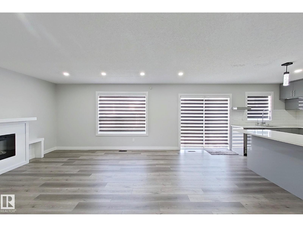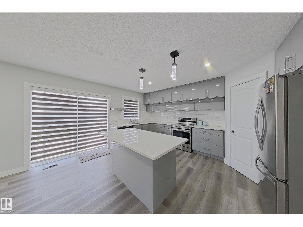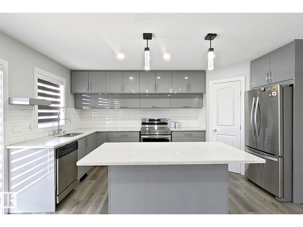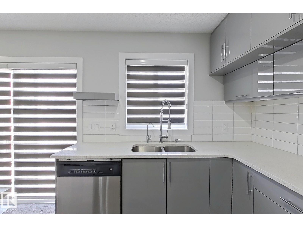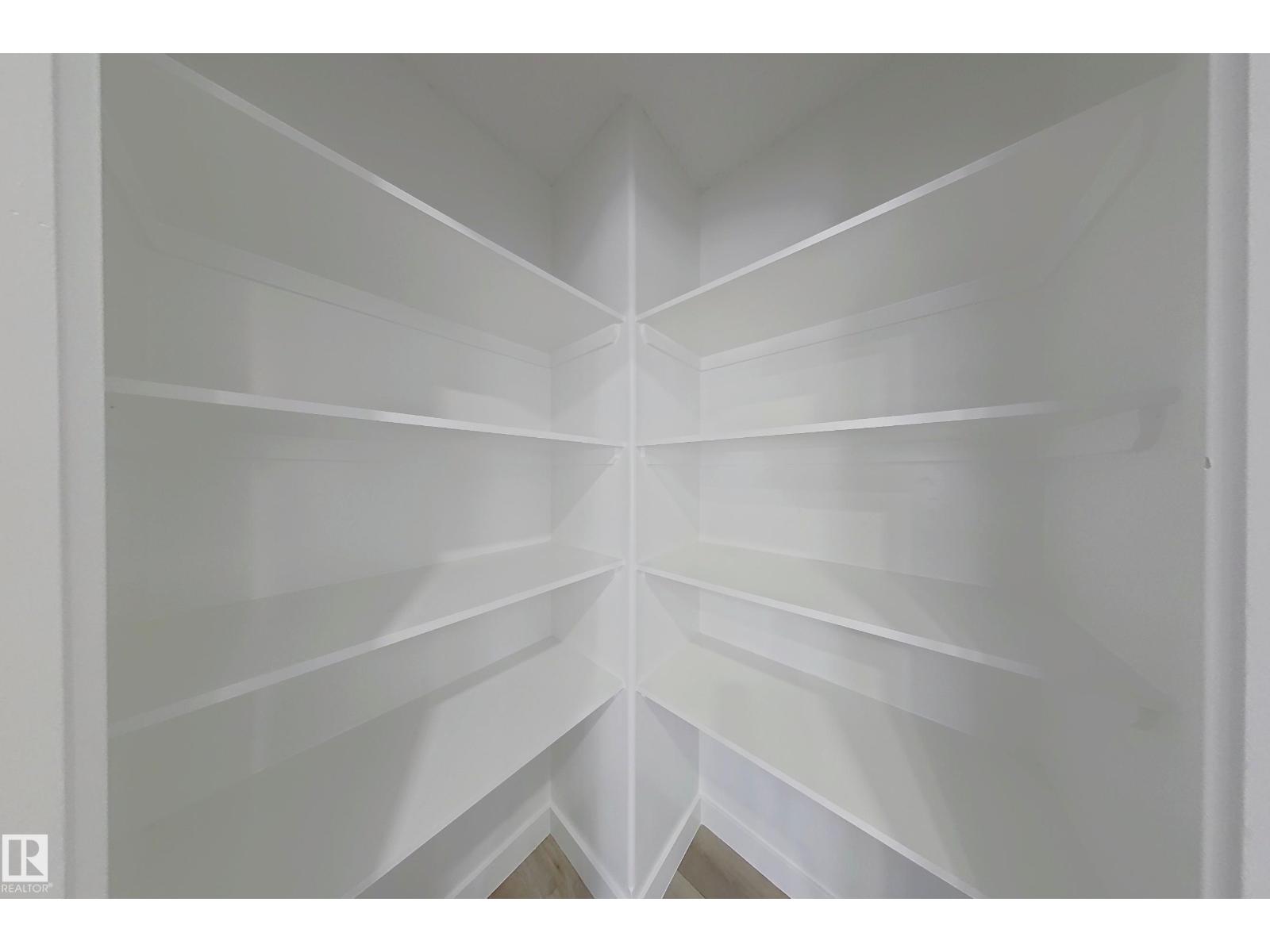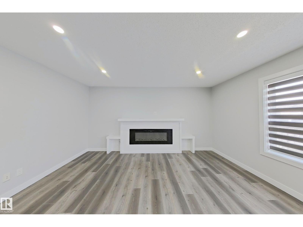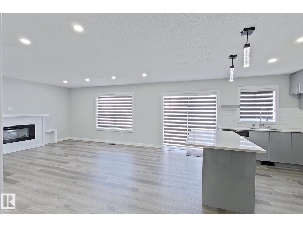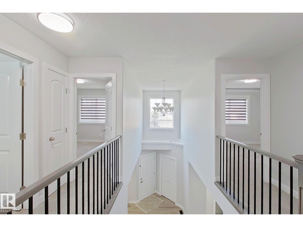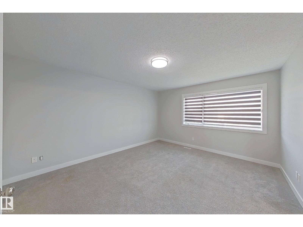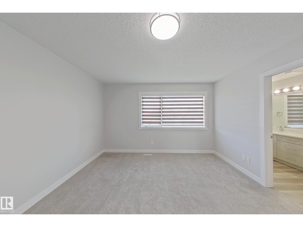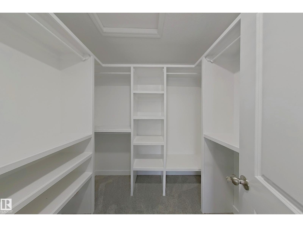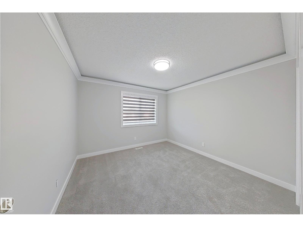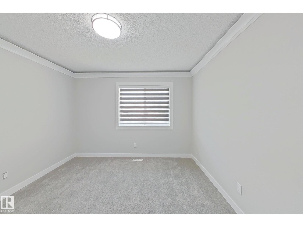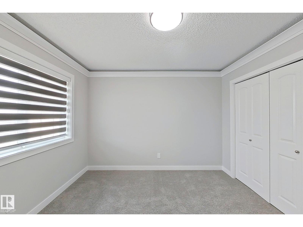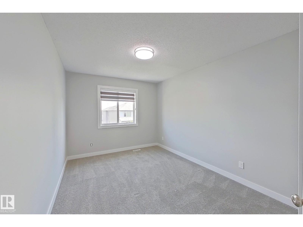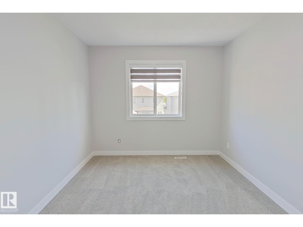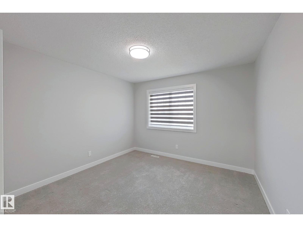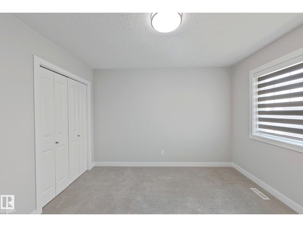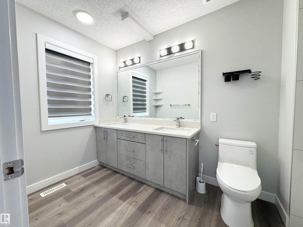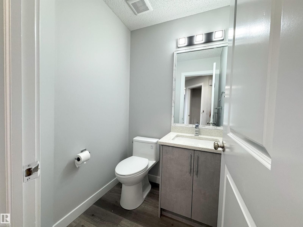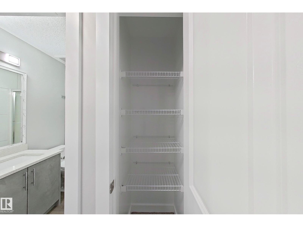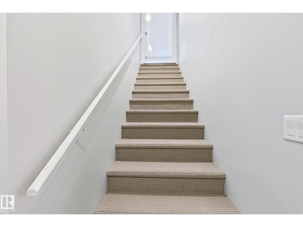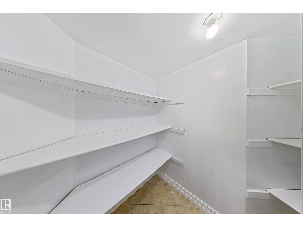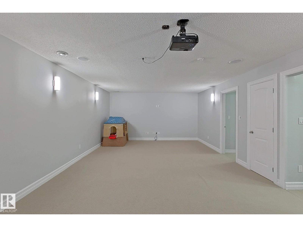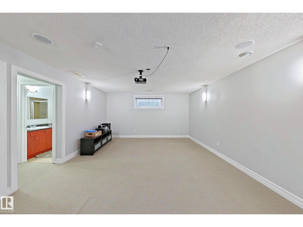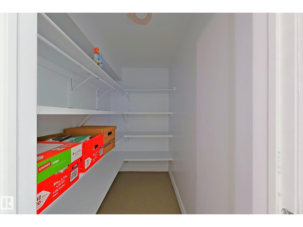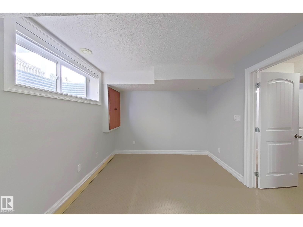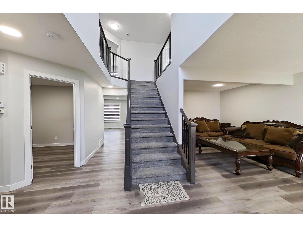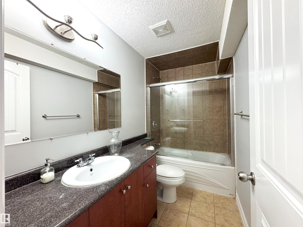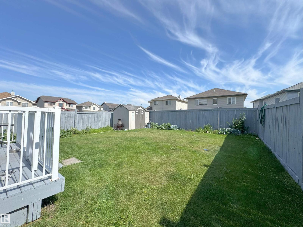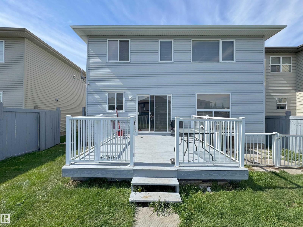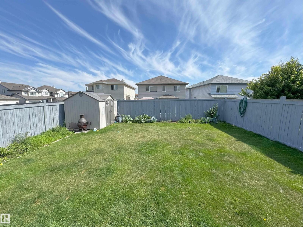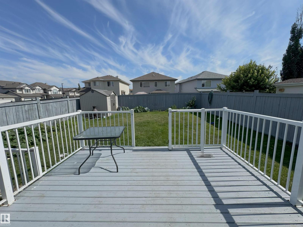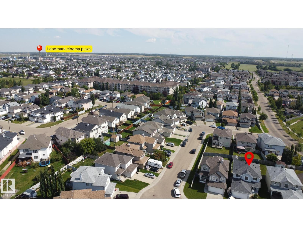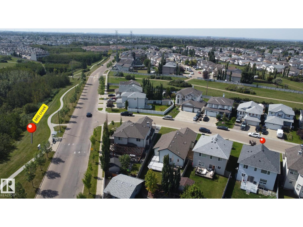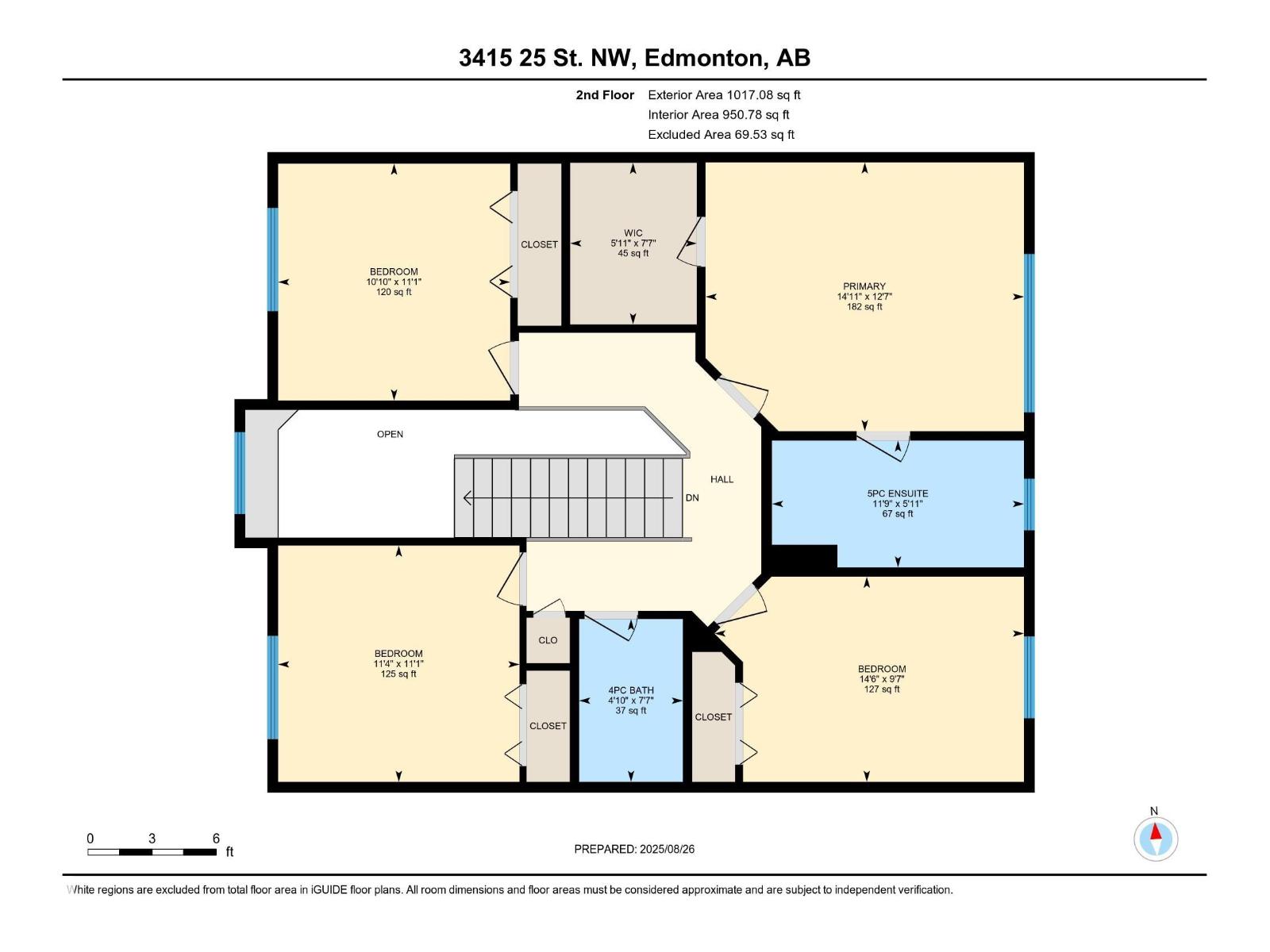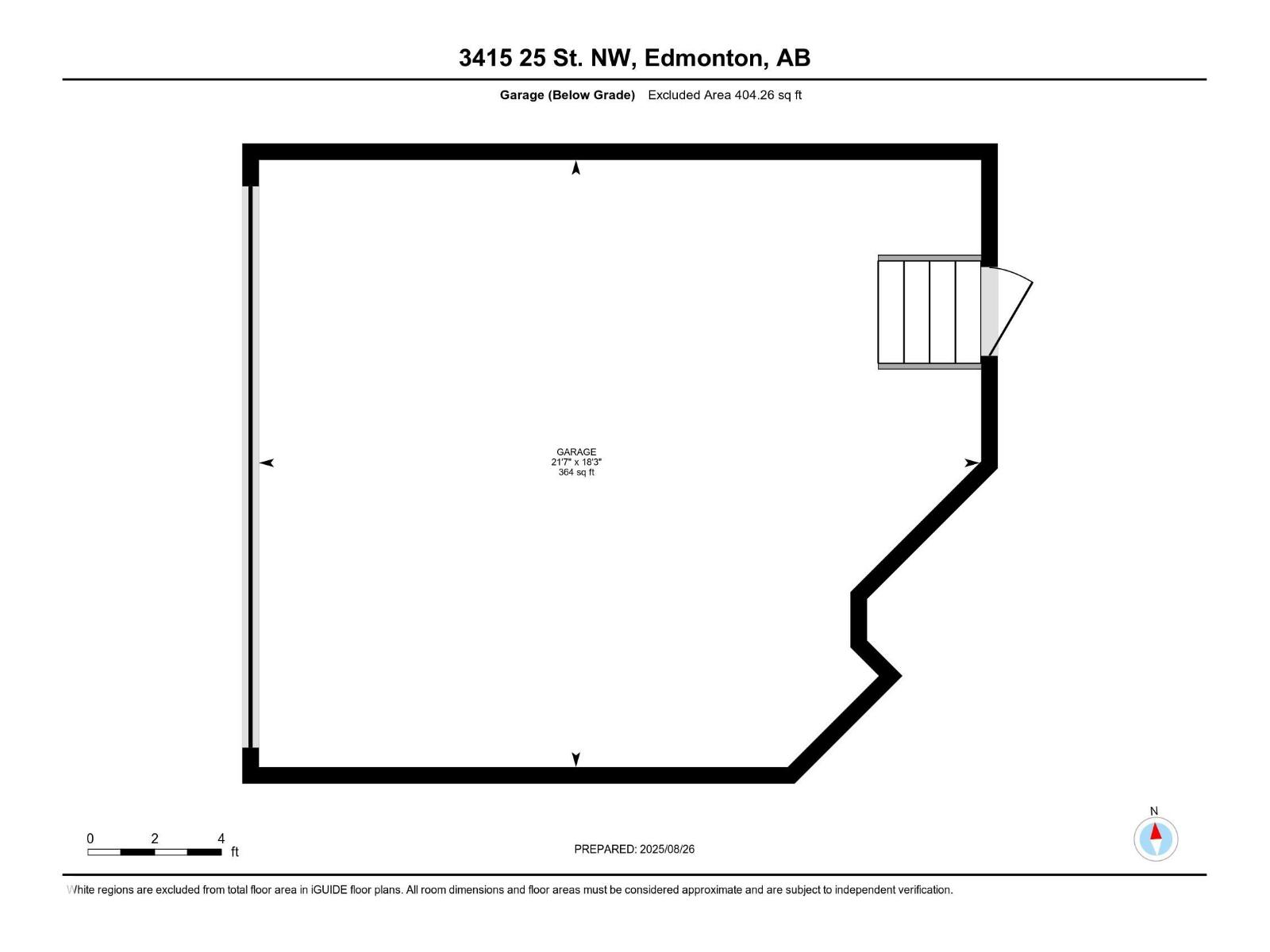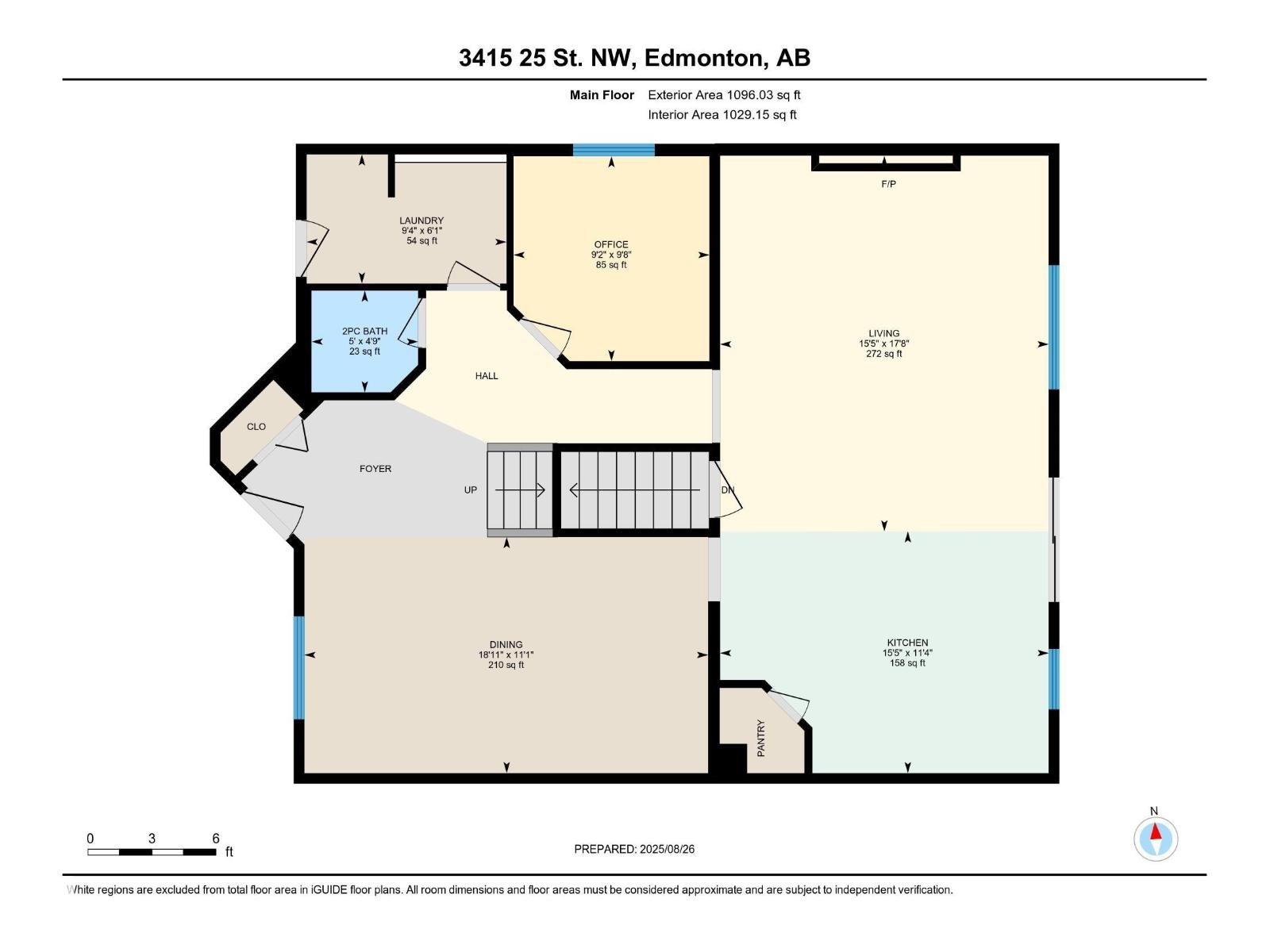5 Bedroom
4 Bathroom
2,113 ft2
Fireplace
Central Air Conditioning
Forced Air
$585,000
Welcome to Wildrose!! This magnificent newly renovated home close to 17 street CO- OP PLAZA features central A/C, 5 bedrooms + office/den, 3.5 baths, a double attached garage & a fully finished basement. Step inside through the inviting front porch to a bright family room with large windows, adjoining dining area & a stunning chef’s kitchen with pantry, island, stainless steel appliances, backsplash, and abundant cabinetry. The living area boasts a cozy fireplace with access to an extended deck & landscaped backyard. Main floor also includes laundry & powder room. Upstairs offers a spacious primary with walk-in closet & luxurious 5-pc ensuite, plus 3 more bedrooms & 4-pc bath. Finished basement includes bedroom, rec room & full bath. Recent updates: new kitchen, washrooms, flooring, carpet, railing, water softener, shingles, paint & garage door. Conveniently located near Meadows Rec Centre, schools, shopping, parks & quick access to Whitemud & Henday. (id:62055)
Property Details
|
MLS® Number
|
E4454952 |
|
Property Type
|
Single Family |
|
Neigbourhood
|
Wild Rose |
|
Amenities Near By
|
Playground, Public Transit, Schools, Shopping |
|
Community Features
|
Public Swimming Pool |
|
Features
|
See Remarks, No Animal Home, No Smoking Home |
|
Structure
|
Deck, Porch |
Building
|
Bathroom Total
|
4 |
|
Bedrooms Total
|
5 |
|
Appliances
|
Dishwasher, Dryer, Garage Door Opener, Hood Fan, Refrigerator, Stove, Washer, Window Coverings |
|
Basement Development
|
Finished |
|
Basement Type
|
Full (finished) |
|
Constructed Date
|
2006 |
|
Construction Style Attachment
|
Detached |
|
Cooling Type
|
Central Air Conditioning |
|
Fireplace Fuel
|
Electric |
|
Fireplace Present
|
Yes |
|
Fireplace Type
|
Insert |
|
Half Bath Total
|
1 |
|
Heating Type
|
Forced Air |
|
Stories Total
|
2 |
|
Size Interior
|
2,113 Ft2 |
|
Type
|
House |
Parking
Land
|
Acreage
|
No |
|
Fence Type
|
Fence |
|
Land Amenities
|
Playground, Public Transit, Schools, Shopping |
|
Size Irregular
|
451.35 |
|
Size Total
|
451.35 M2 |
|
Size Total Text
|
451.35 M2 |
Rooms
| Level |
Type |
Length |
Width |
Dimensions |
|
Basement |
Bedroom 5 |
|
|
3.2m x 5.6m |
|
Basement |
Recreation Room |
|
|
8.4m x 4.5m |
|
Main Level |
Living Room |
|
|
5.4m x 4.7m |
|
Main Level |
Dining Room |
|
|
Measurements not available |
|
Main Level |
Kitchen |
|
|
3.5m x 4.7m |
|
Main Level |
Family Room |
|
|
Measurements not available |
|
Main Level |
Office |
|
|
2.9m x 2.8m |
|
Main Level |
Laundry Room |
|
|
1.8m x 2.9m |
|
Upper Level |
Primary Bedroom |
|
|
3.8m x 4.5m |
|
Upper Level |
Bedroom 2 |
|
|
3.4m x 3.4m |
|
Upper Level |
Bedroom 3 |
|
|
3.4m x 3.3m |
|
Upper Level |
Bedroom 4 |
|
|
2.9m x 4.4m |


