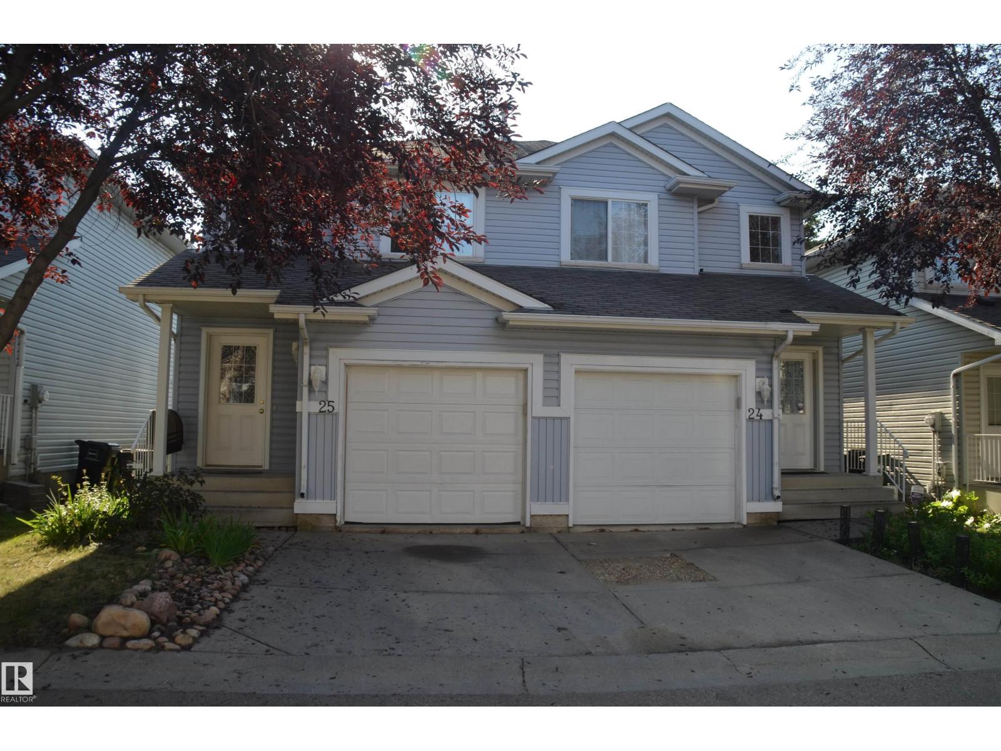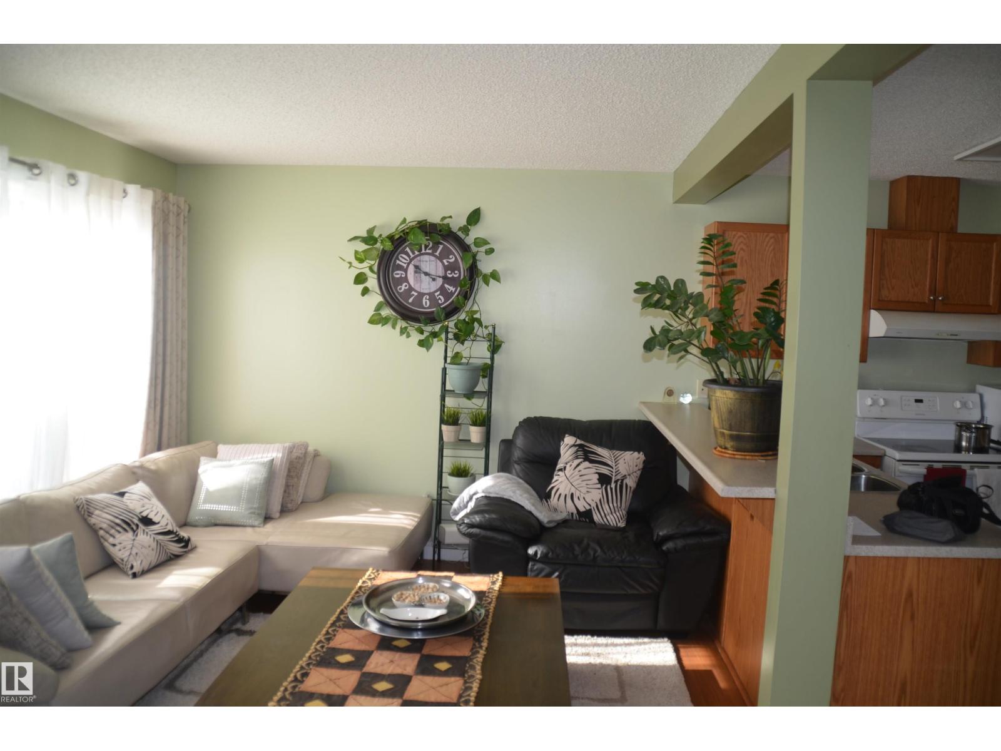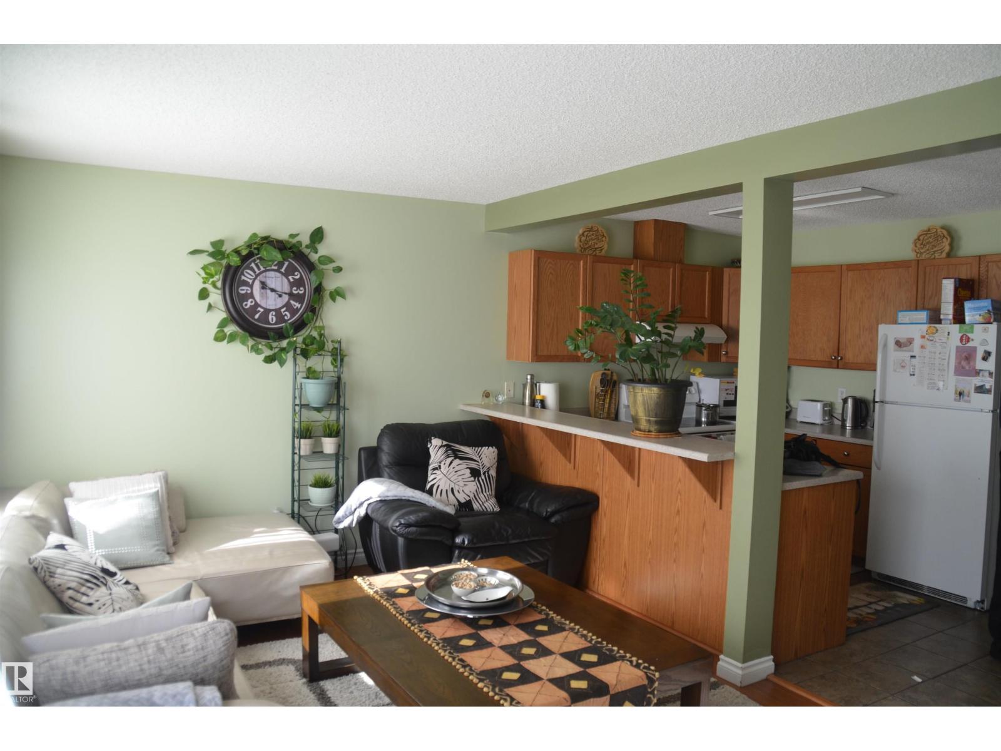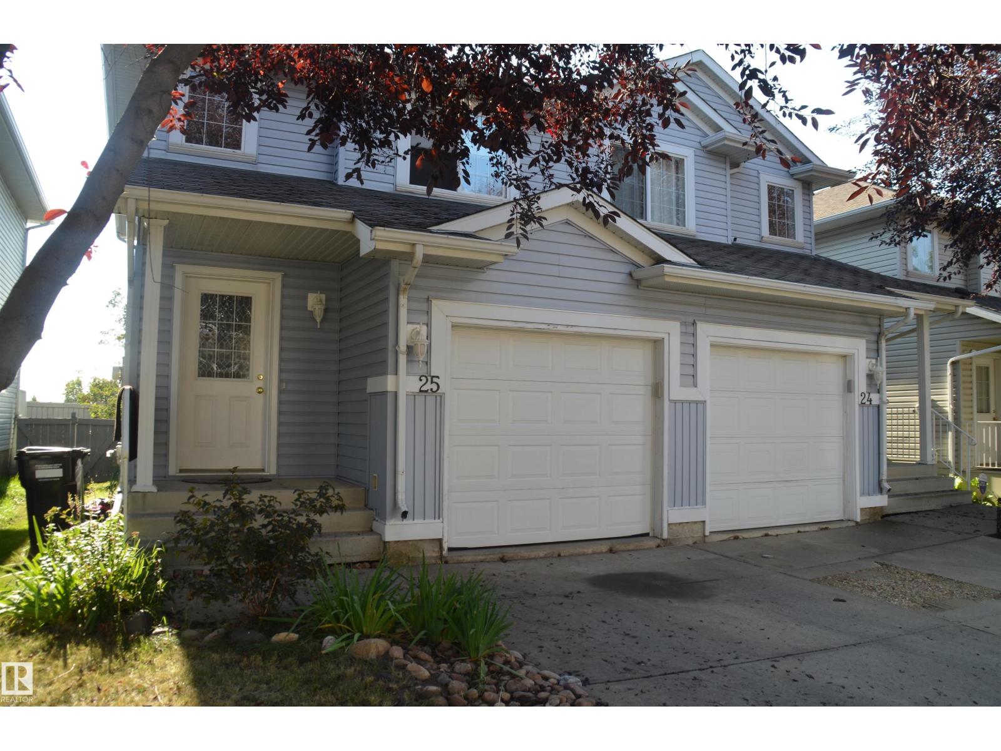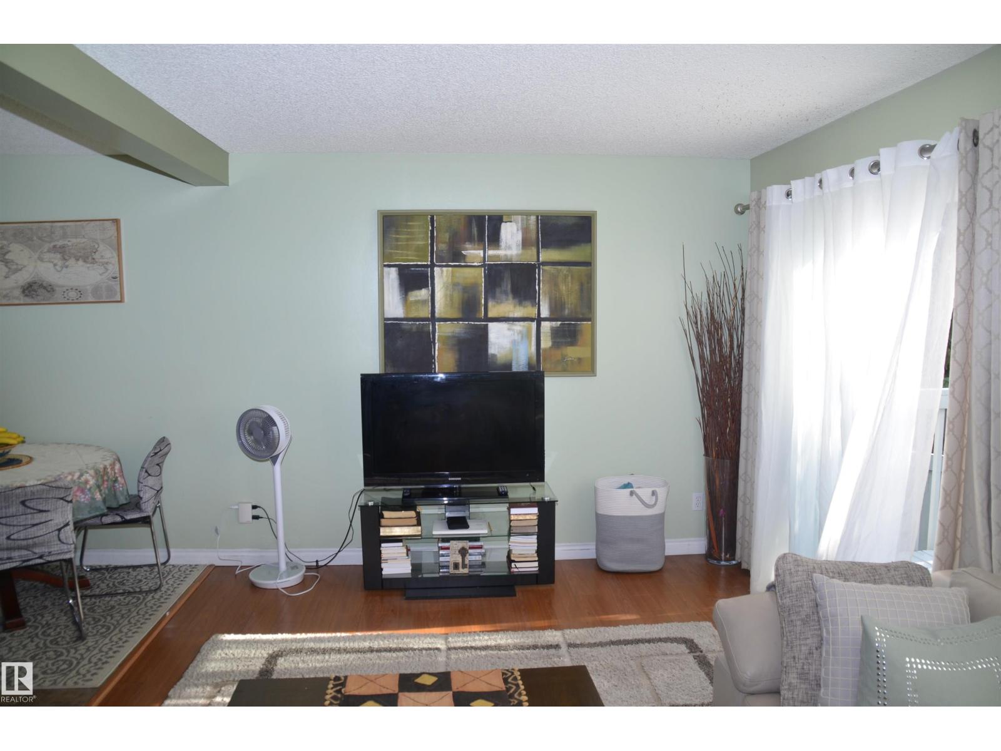#25 14603 Miller Bv Nw Edmonton, Alberta T5Y 3B6
$319,900Maintenance, Other, See Remarks
$179 Monthly
Maintenance, Other, See Remarks
$179 MonthlyElegant 2-Storey HALF DUPLEX home located on a in the desirable neighborhood of Miller. The main floor of this 1492 sq. ft. OPEN CONCEPT home features bright and large windows in the living room, convenient 2-piece bathroom for guests, kitchen with a perfect double sides countertops leading to the dining room to the deck through the Glass Patio doors. Upstairs are the 3 SPACEOUS bedrooms, 2 full bath which includes the Generous Master Bedroom with a 4pc Ensuite and walk in closet. The fully developed basement comprises a family room Storage room and laundry area. Outside is a private east facing backyard and deck that’s perfect for evenings during family gatherings. Home is close to schools, playgrounds, parks, shopping, Public Transportation and other amenities. Do not hesitate on this one! (id:62055)
Property Details
| MLS® Number | E4454923 |
| Property Type | Single Family |
| Neigbourhood | Miller |
| Amenities Near By | Playground, Public Transit, Schools, Shopping |
| Features | See Remarks |
| Structure | Deck |
Building
| Bathroom Total | 3 |
| Bedrooms Total | 3 |
| Appliances | Dishwasher, Dryer, Garage Door Opener Remote(s), Hood Fan, Refrigerator, Stove, Washer |
| Basement Development | Finished |
| Basement Type | Full (finished) |
| Constructed Date | 2002 |
| Construction Style Attachment | Semi-detached |
| Half Bath Total | 1 |
| Heating Type | Forced Air |
| Stories Total | 2 |
| Size Interior | 1,189 Ft2 |
| Type | Duplex |
Parking
| Attached Garage |
Land
| Acreage | No |
| Land Amenities | Playground, Public Transit, Schools, Shopping |
Rooms
| Level | Type | Length | Width | Dimensions |
|---|---|---|---|---|
| Basement | Family Room | Measurements not available | ||
| Main Level | Living Room | 3.04 m | 5.23 m | 3.04 m x 5.23 m |
| Main Level | Dining Room | 1.3 m | 2.39 m | 1.3 m x 2.39 m |
| Main Level | Kitchen | 2.66 m | 2.7 m | 2.66 m x 2.7 m |
| Upper Level | Primary Bedroom | 3.31 m | 4.25 m | 3.31 m x 4.25 m |
| Upper Level | Bedroom 2 | 2.53 m | 3.92 m | 2.53 m x 3.92 m |
| Upper Level | Bedroom 3 | 2.57 m | 3.12 m | 2.57 m x 3.12 m |
Contact Us
Contact us for more information


