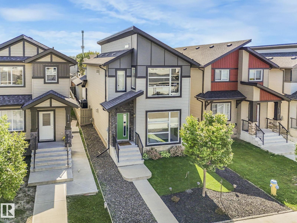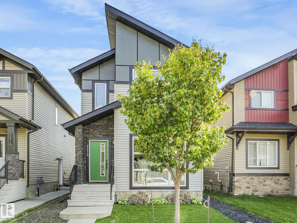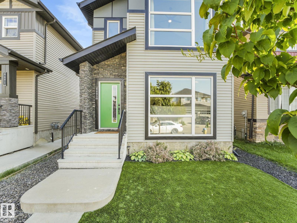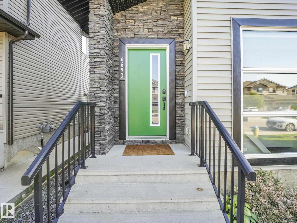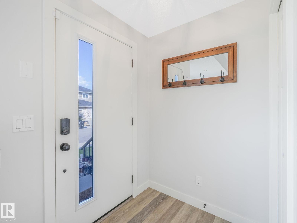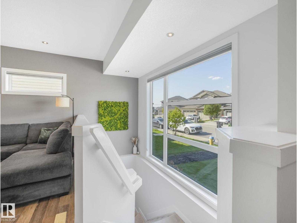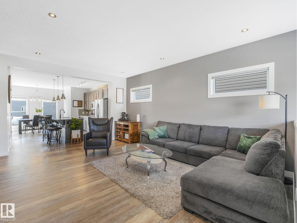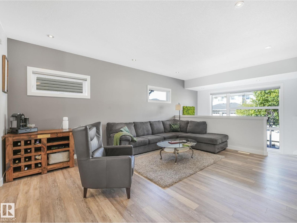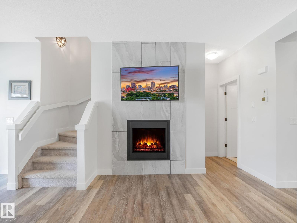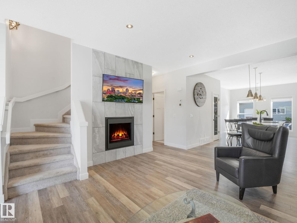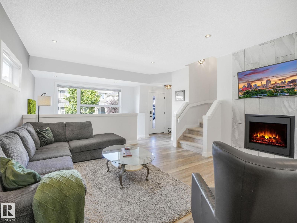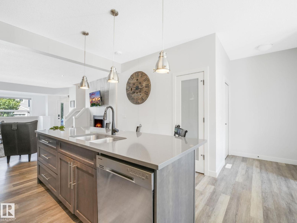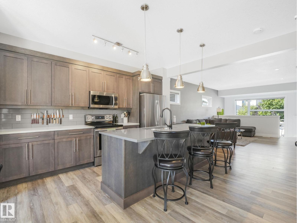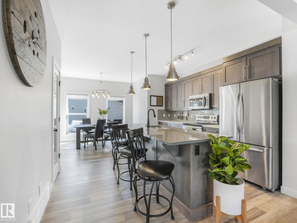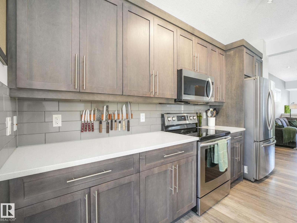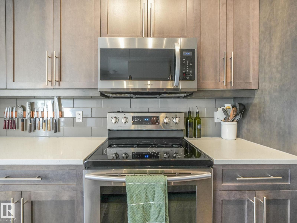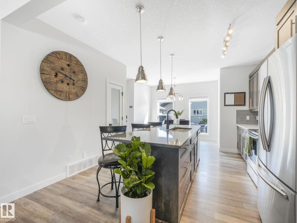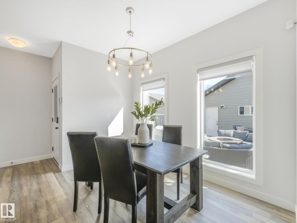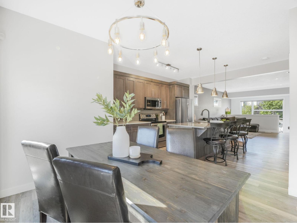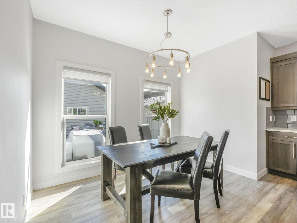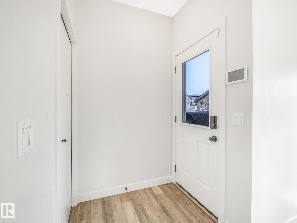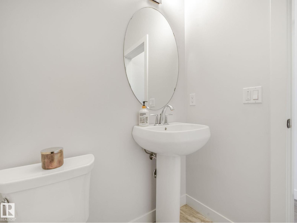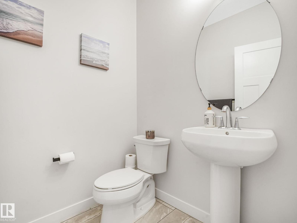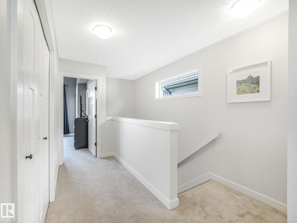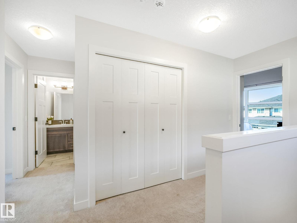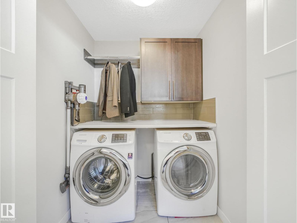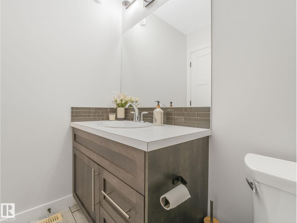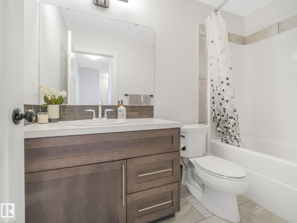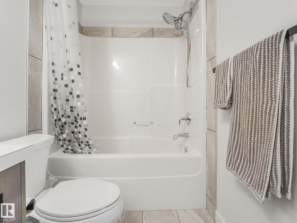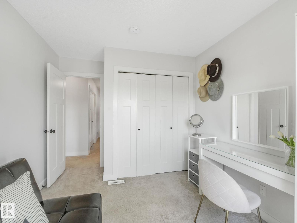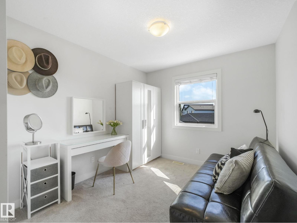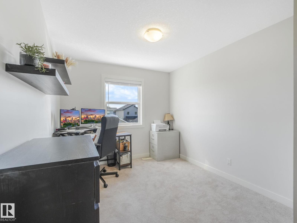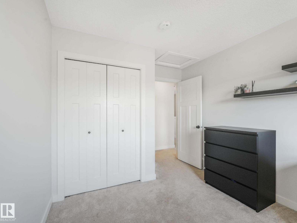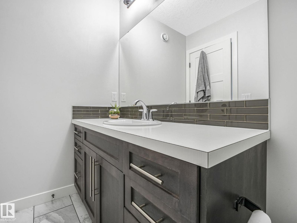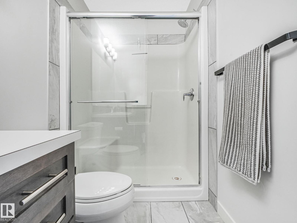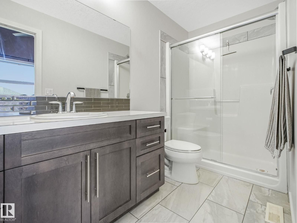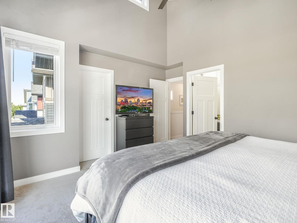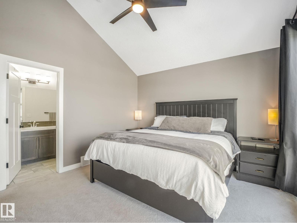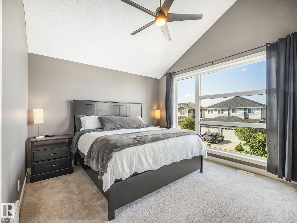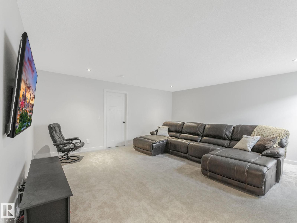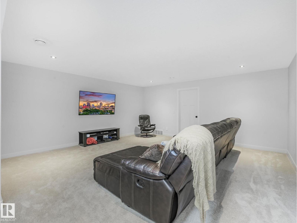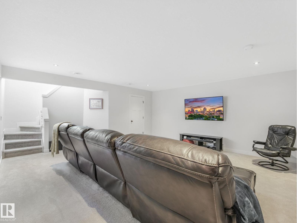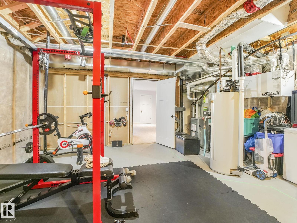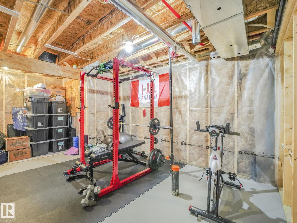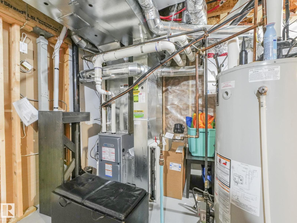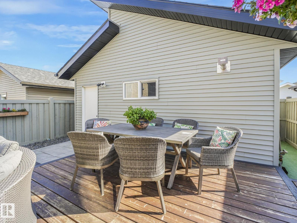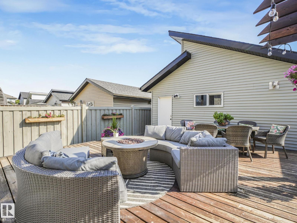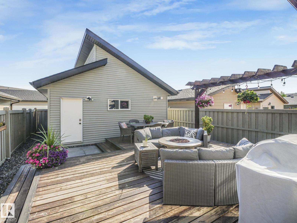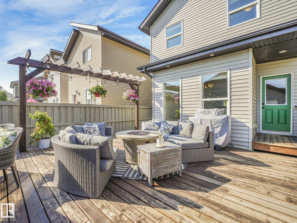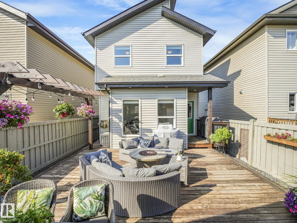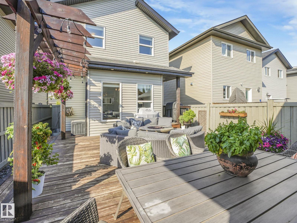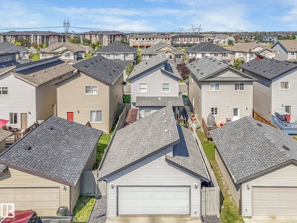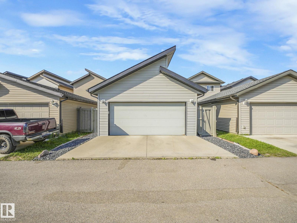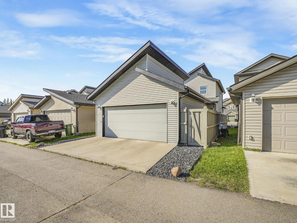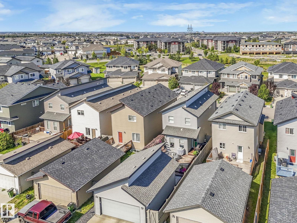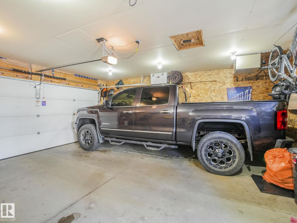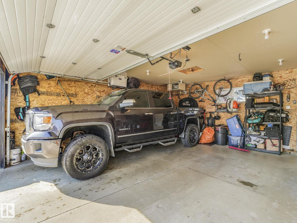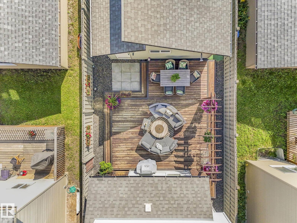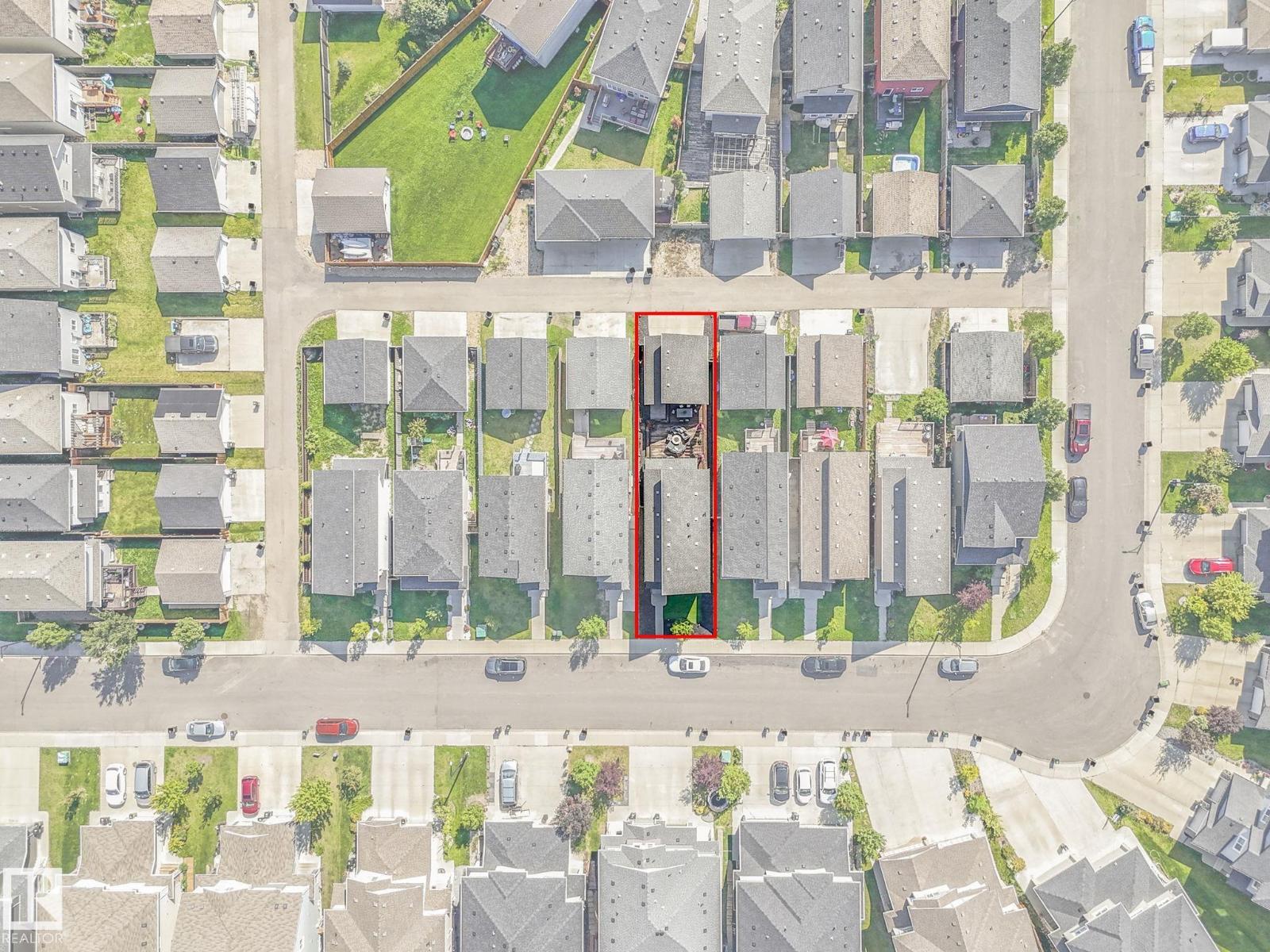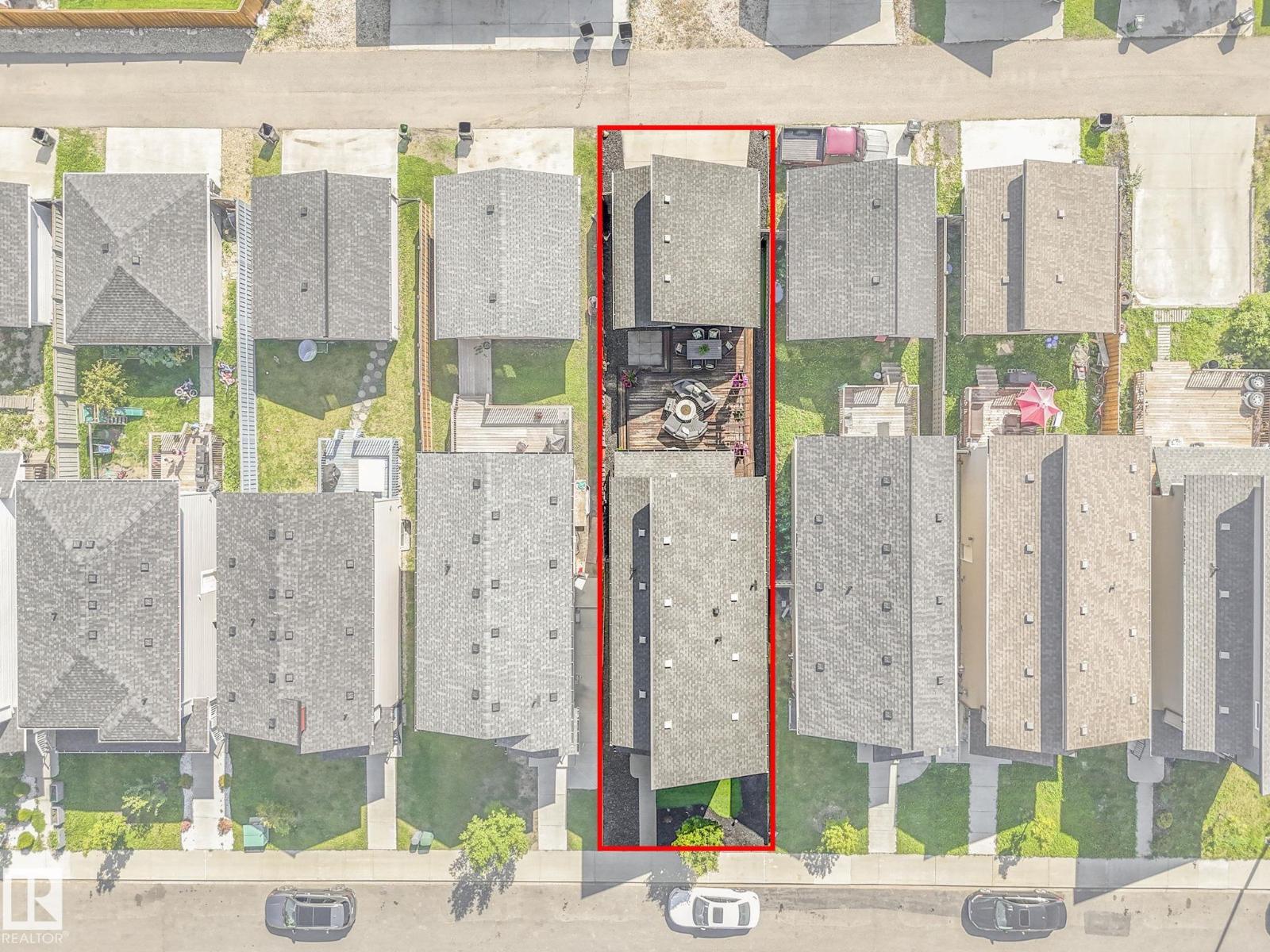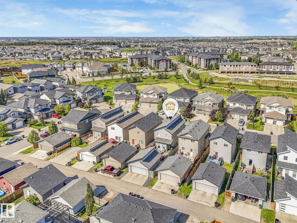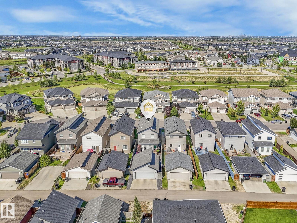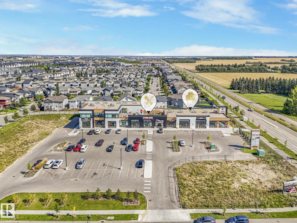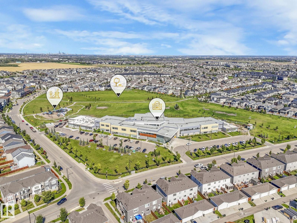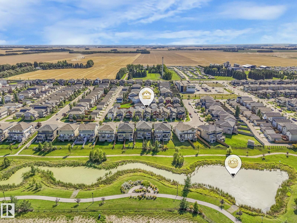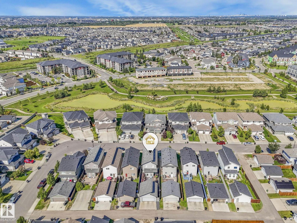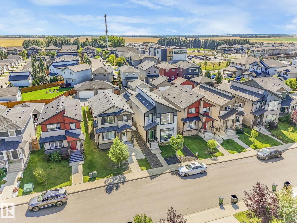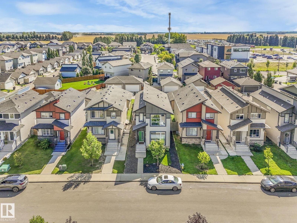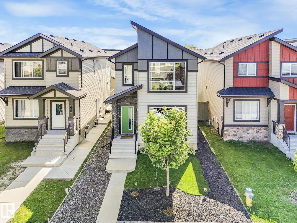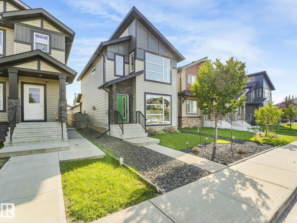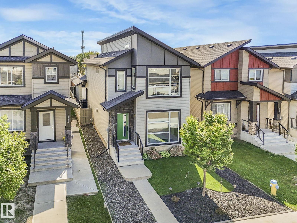3 Bedroom
3 Bathroom
1,624 ft2
Central Air Conditioning
Forced Air
$544,888
Beautifully maintained and move-in ready, this 3-bedroom, 3-bathroom home offers comfort, functionality, and pride of ownership throughout. Featuring a spacious open-concept layout, central air conditioning, and a finished basement, this home is perfect. The oversized heated garage provides ample room for a truck & car, storage, or a workshop—ideal for year-round use. Step outside to enjoy the meticulously designed, maintenance-free landscaping, giving you more time to relax and enjoy your surroundings without the hassle of upkeep. Inside, you'll find bright, inviting living spaces, a well-appointed kitchen, generous bedrooms, and stylish finishes that create a warm and welcoming atmosphere. Located in a quiet, family-friendly neighborhood close to schools, parks, shopping, and transit, this home offers the perfect blend of comfort, convenience, and quality—an exceptional opportunity you won’t want to miss. (id:62055)
Property Details
|
MLS® Number
|
E4454928 |
|
Property Type
|
Single Family |
|
Neigbourhood
|
Chappelle Area |
|
Amenities Near By
|
Airport, Golf Course, Playground, Public Transit |
|
Features
|
Paved Lane, Park/reserve, Lane |
|
Structure
|
Deck |
Building
|
Bathroom Total
|
3 |
|
Bedrooms Total
|
3 |
|
Appliances
|
Dishwasher, Dryer, Garage Door Opener, Microwave Range Hood Combo, Refrigerator, Stove, Washer |
|
Basement Development
|
Partially Finished |
|
Basement Type
|
Full (partially Finished) |
|
Constructed Date
|
2016 |
|
Construction Style Attachment
|
Detached |
|
Cooling Type
|
Central Air Conditioning |
|
Half Bath Total
|
1 |
|
Heating Type
|
Forced Air |
|
Stories Total
|
2 |
|
Size Interior
|
1,624 Ft2 |
|
Type
|
House |
Parking
Land
|
Acreage
|
No |
|
Fence Type
|
Fence |
|
Land Amenities
|
Airport, Golf Course, Playground, Public Transit |
|
Size Irregular
|
300.96 |
|
Size Total
|
300.96 M2 |
|
Size Total Text
|
300.96 M2 |
Rooms
| Level |
Type |
Length |
Width |
Dimensions |
|
Upper Level |
Primary Bedroom |
|
|
Measurements not available |
|
Upper Level |
Bedroom 2 |
|
|
Measurements not available |
|
Upper Level |
Bedroom 3 |
|
|
Measurements not available |


