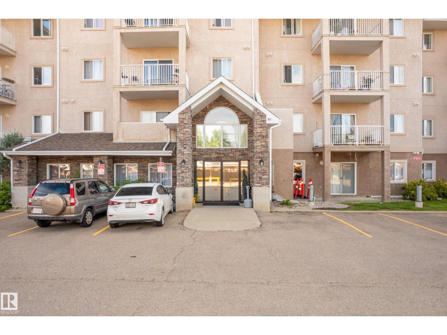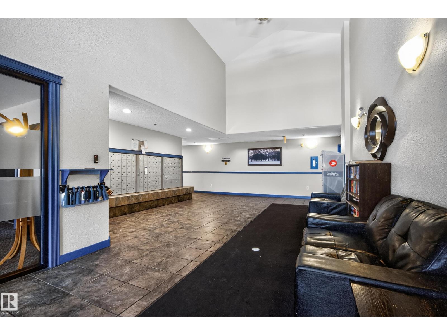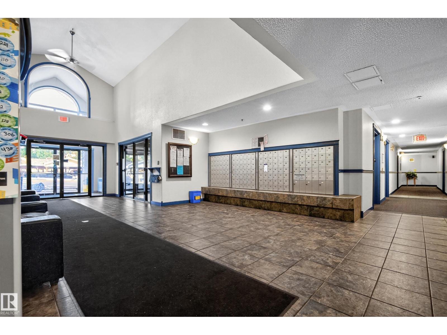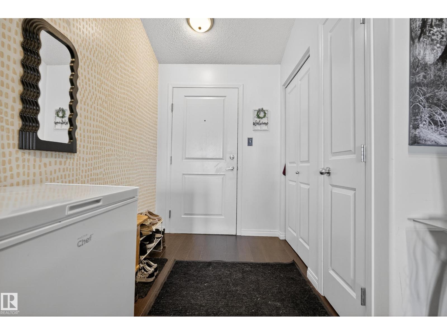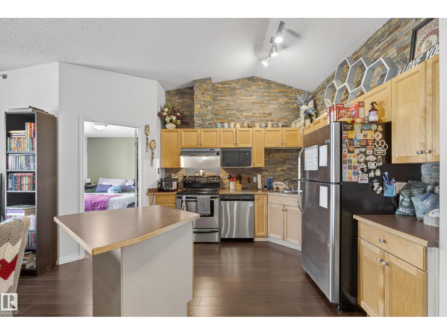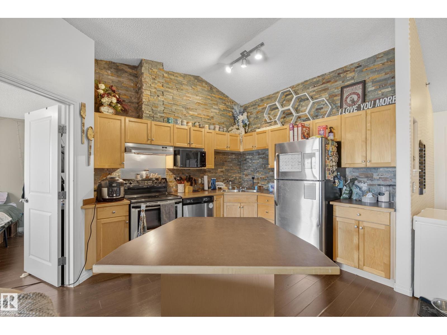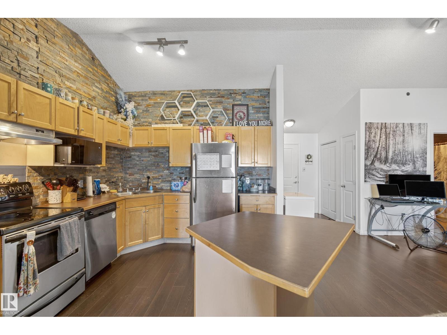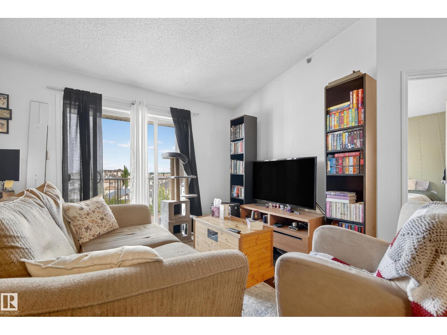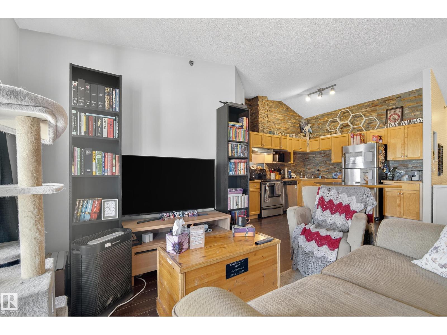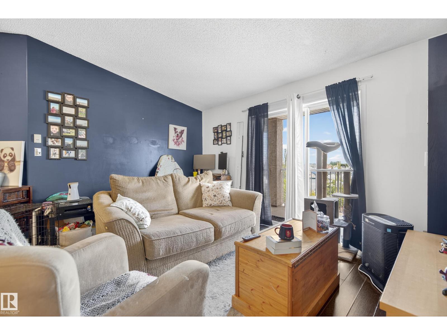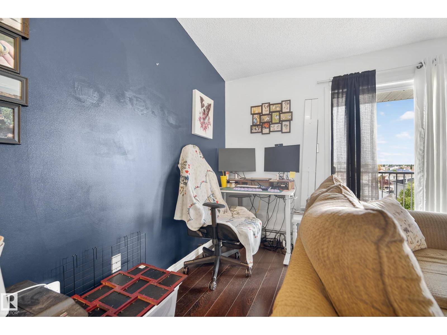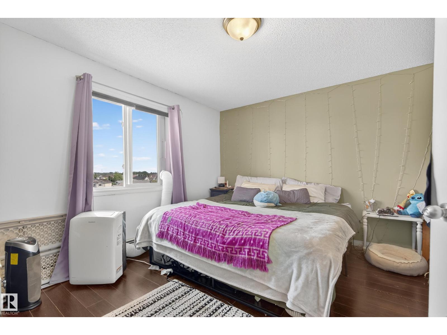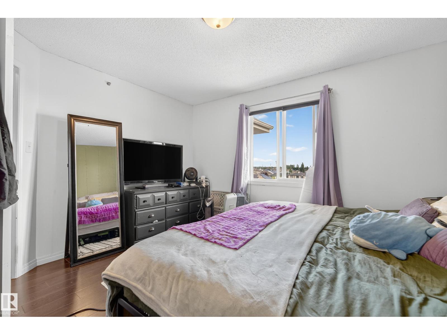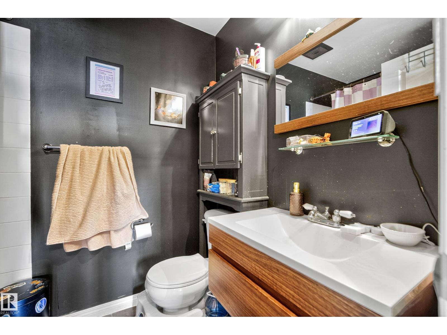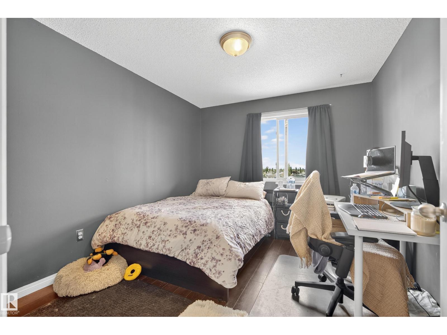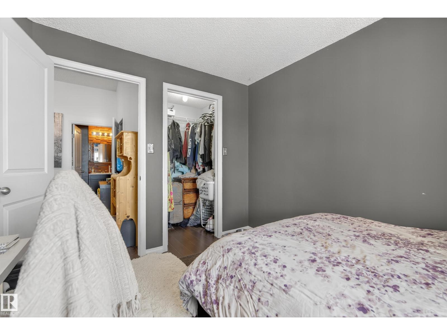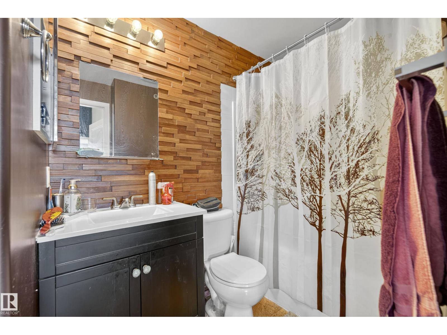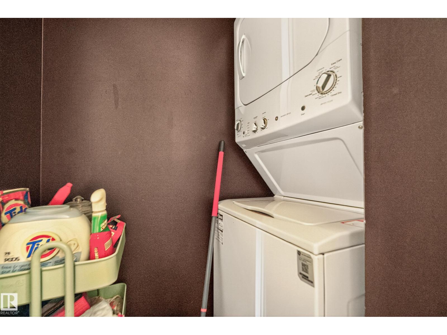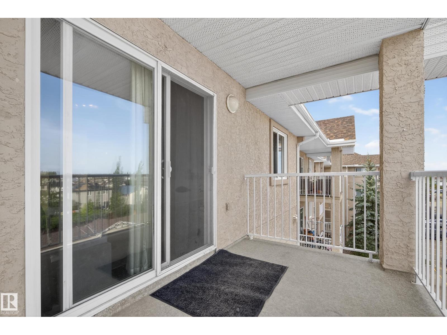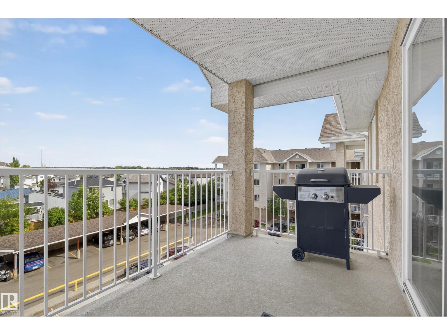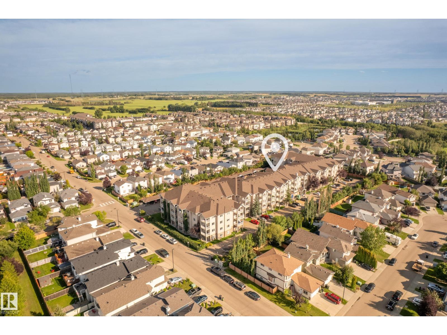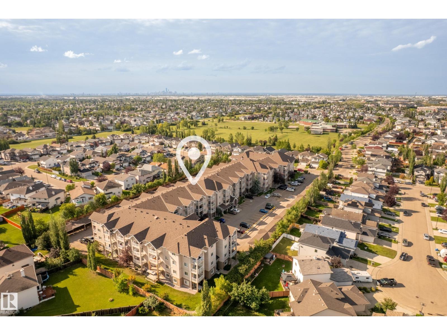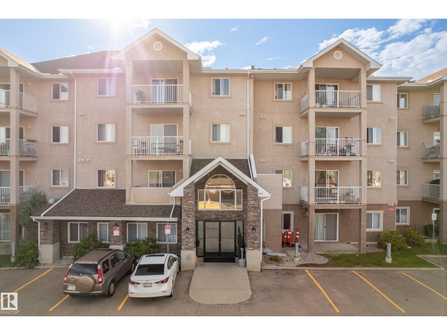#420 2305 35a Av Nw Edmonton, Alberta T6T 1Z2
$199,900Maintenance, Exterior Maintenance, Heat, Insurance, Landscaping, Other, See Remarks, Property Management, Water
$564.96 Monthly
Maintenance, Exterior Maintenance, Heat, Insurance, Landscaping, Other, See Remarks, Property Management, Water
$564.96 MonthlyWelcome to Park Place Wild Rose — a top-floor condo that’s all about style, comfort, and convenience! With soaring vaulted ceilings, 2 bedrooms, 2 bathrooms, and even 2 parking stalls right by the front door, this 920 sq. ft. gem is designed to impress. Step inside and fall in love with the details: a chic stone feature wall in the kitchen, a trendy wooden slat accent wall in the main bathroom, and sleek dark wood laminate floors throughout that give this home a fresh, modern feel. The master suite comes complete with a walk-through closet and private ensuite, while the spacious second bedroom also boasts its own walk-in closet — perfect for guests, a roommate, or your dream home office. And the perks don’t stop there — enjoy the convenience of in-suite laundry, a large storage room, and TWO dedicated parking stalls (so rare and so valuable!). The location is the cherry on top — close to schools, shopping, ravine trails, The Meadows Rec Centre, and more. Stylish. Affordable. Convenient. Ready for YOU. (id:62055)
Property Details
| MLS® Number | E4454934 |
| Property Type | Single Family |
| Neigbourhood | Wild Rose |
| Amenities Near By | Golf Course, Playground, Public Transit, Schools, Shopping |
| Community Features | Public Swimming Pool |
| Features | Flat Site, No Smoking Home, Level |
Building
| Bathroom Total | 2 |
| Bedrooms Total | 2 |
| Amenities | Ceiling - 9ft, Vinyl Windows |
| Appliances | Dishwasher, Dryer, Hood Fan, Refrigerator, Stove, Washer, Window Coverings |
| Basement Type | None |
| Ceiling Type | Vaulted |
| Constructed Date | 2004 |
| Heating Type | Forced Air |
| Size Interior | 912 Ft2 |
| Type | Apartment |
Parking
| Stall |
Land
| Acreage | No |
| Land Amenities | Golf Course, Playground, Public Transit, Schools, Shopping |
| Size Irregular | 97.73 |
| Size Total | 97.73 M2 |
| Size Total Text | 97.73 M2 |
Rooms
| Level | Type | Length | Width | Dimensions |
|---|---|---|---|---|
| Main Level | Living Room | 3.44 m | 5.15 m | 3.44 m x 5.15 m |
| Main Level | Dining Room | 3.52 m | 4.17 m | 3.52 m x 4.17 m |
| Main Level | Kitchen | 3.1 m | 3.02 m | 3.1 m x 3.02 m |
| Main Level | Primary Bedroom | 3.36 m | 3.84 m | 3.36 m x 3.84 m |
| Main Level | Bedroom 2 | 3.42 m | 3.03 m | 3.42 m x 3.03 m |
| Main Level | Storage | 1.71 m | 1.5 m | 1.71 m x 1.5 m |
Contact Us
Contact us for more information


