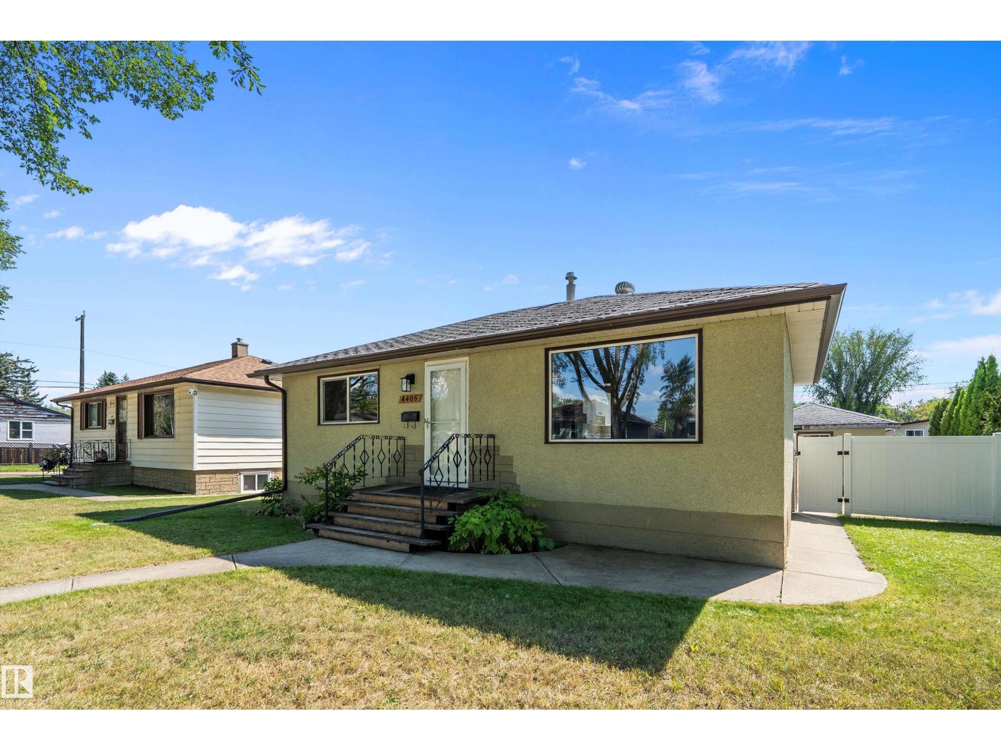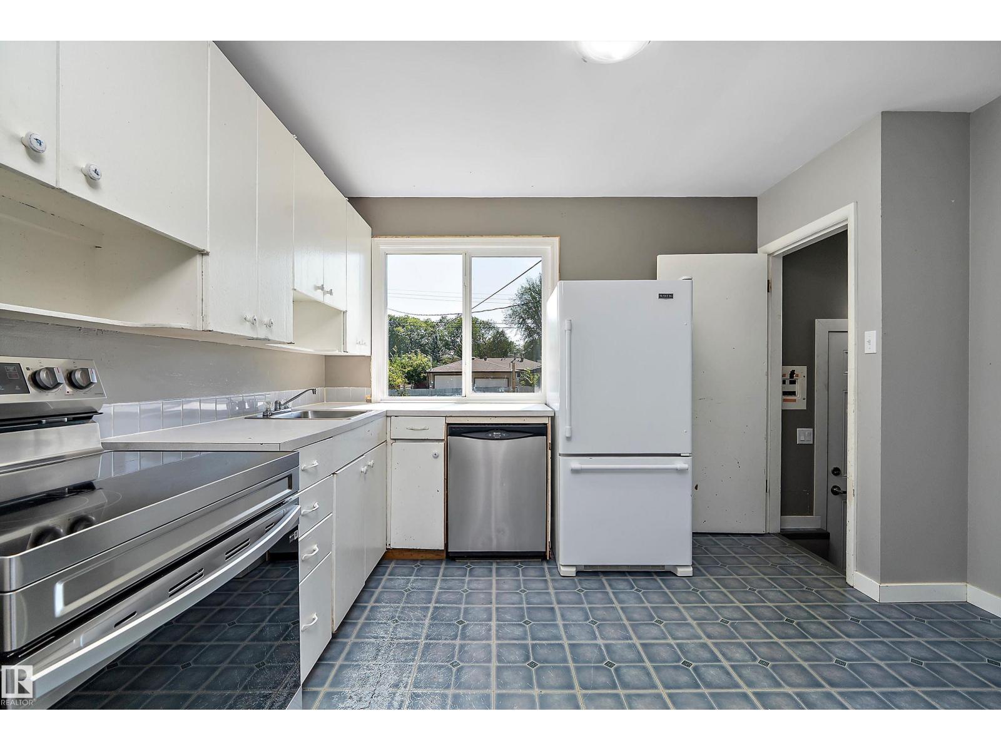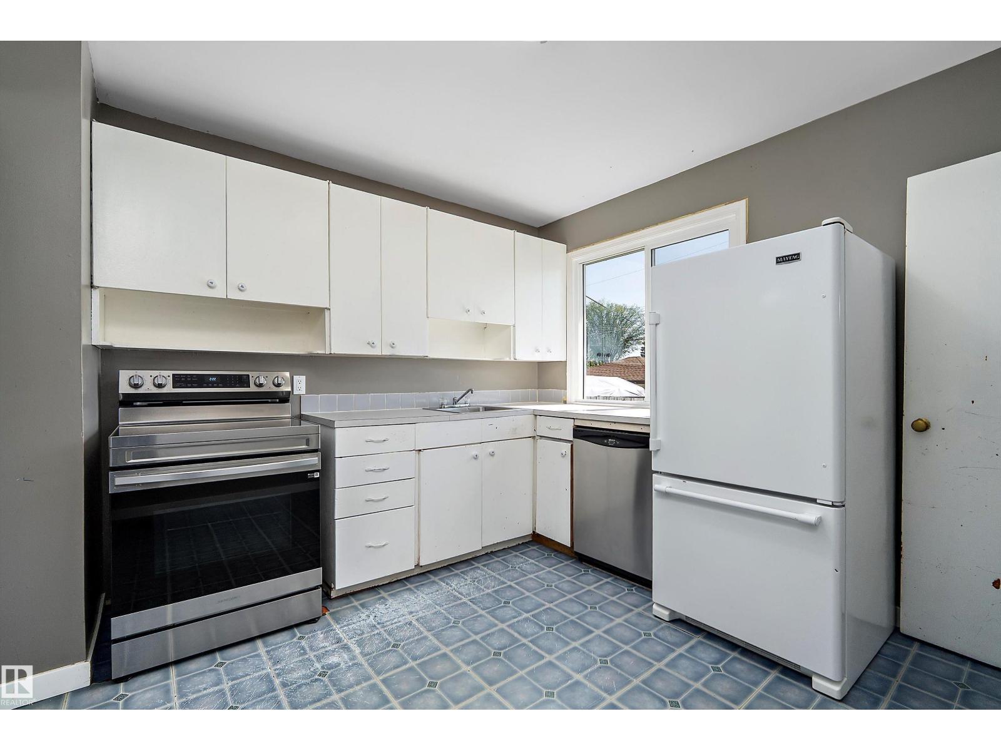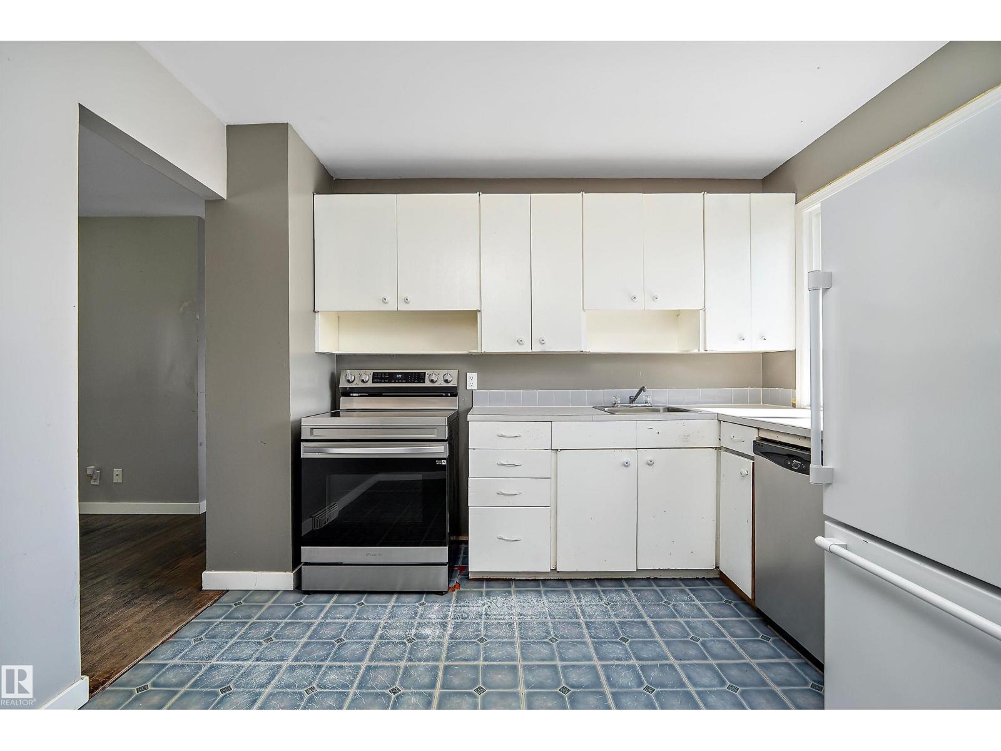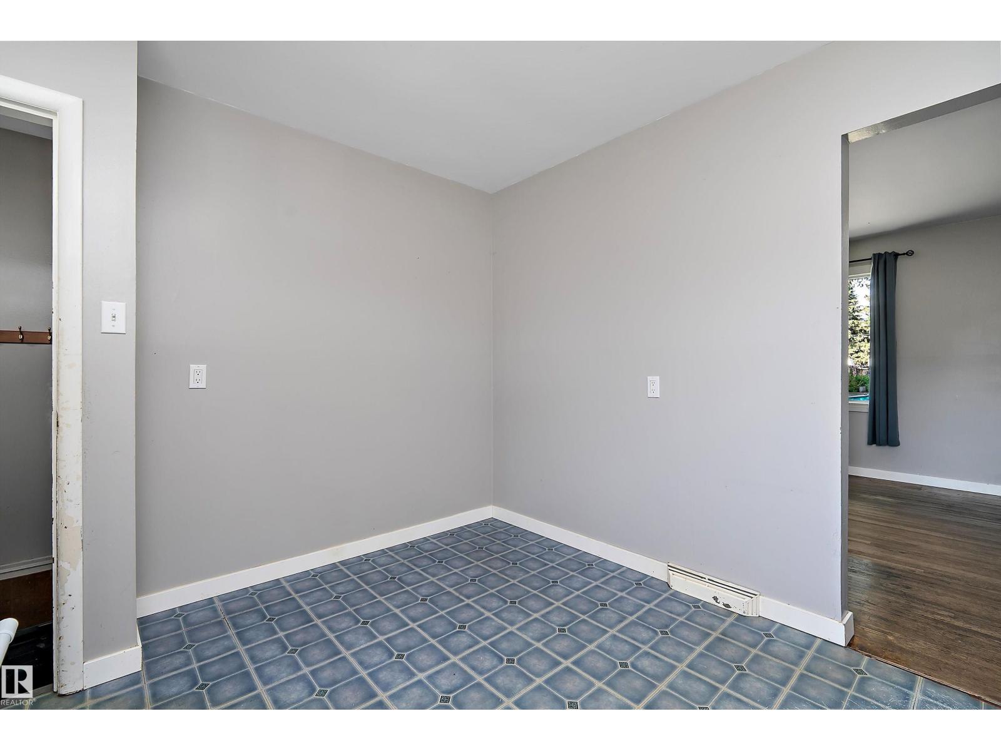2 Bedroom
1 Bathroom
754 ft2
Bungalow
Forced Air
$269,900
Best value in the area. Attention investors/renovators/first time home buyers looking to get into the market at a bargain price. Home offers ORIGINAL HARDWOOD FLOORS, NEW VINYL WINDOWS, NEW STAINLESS STEEL STOVE/WASHER DRYER, and NEW EXTERIOR DOORS/SCREEN DOORS/GARAGE MAN DOOR, NEW LIGHTS, NEW BATHROOM VANITY. EPCOR installing a new water meter shortly. 2 BEDROOMS on the main floor with the capability of adding a 3rd bedroom in the partially developed basement quite easily. Property features MASSIVE SOUTH BACKING YARD great for a young family and SINGLE DETACHED GARAGE perfect for our long and cold Edmonton winter's. Close to loads of amenities one would need as well as very close proximity to John J. Olinyk Park, Ada Boulevard, and The River Valley trails/amenities. (id:62055)
Property Details
|
MLS® Number
|
E4454935 |
|
Property Type
|
Single Family |
|
Neigbourhood
|
Beverly Heights |
|
Amenities Near By
|
Golf Course, Playground, Public Transit, Schools, Shopping |
|
Community Features
|
Public Swimming Pool |
|
Features
|
See Remarks, Flat Site, Lane |
Building
|
Bathroom Total
|
1 |
|
Bedrooms Total
|
2 |
|
Amenities
|
Vinyl Windows |
|
Appliances
|
Dishwasher, Dryer, Refrigerator, Stove, Washer |
|
Architectural Style
|
Bungalow |
|
Basement Development
|
Partially Finished |
|
Basement Type
|
Full (partially Finished) |
|
Constructed Date
|
1956 |
|
Construction Style Attachment
|
Detached |
|
Heating Type
|
Forced Air |
|
Stories Total
|
1 |
|
Size Interior
|
754 Ft2 |
|
Type
|
House |
Parking
Land
|
Acreage
|
No |
|
Fence Type
|
Fence |
|
Land Amenities
|
Golf Course, Playground, Public Transit, Schools, Shopping |
|
Size Irregular
|
557.38 |
|
Size Total
|
557.38 M2 |
|
Size Total Text
|
557.38 M2 |
Rooms
| Level |
Type |
Length |
Width |
Dimensions |
|
Lower Level |
Family Room |
9.24 m |
3.2 m |
9.24 m x 3.2 m |
|
Lower Level |
Laundry Room |
3.25 m |
3.53 m |
3.25 m x 3.53 m |
|
Main Level |
Living Room |
3.53 m |
5.37 m |
3.53 m x 5.37 m |
|
Main Level |
Dining Room |
3.16 m |
3.42 m |
3.16 m x 3.42 m |
|
Main Level |
Kitchen |
3.22 m |
3.64 m |
3.22 m x 3.64 m |
|
Main Level |
Primary Bedroom |
3.52 m |
3.06 m |
3.52 m x 3.06 m |
|
Main Level |
Bedroom 2 |
2.51 m |
3.32 m |
2.51 m x 3.32 m |


