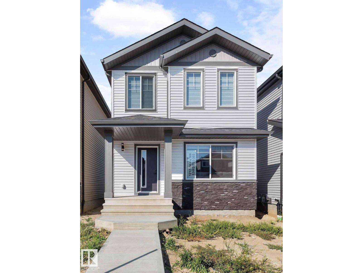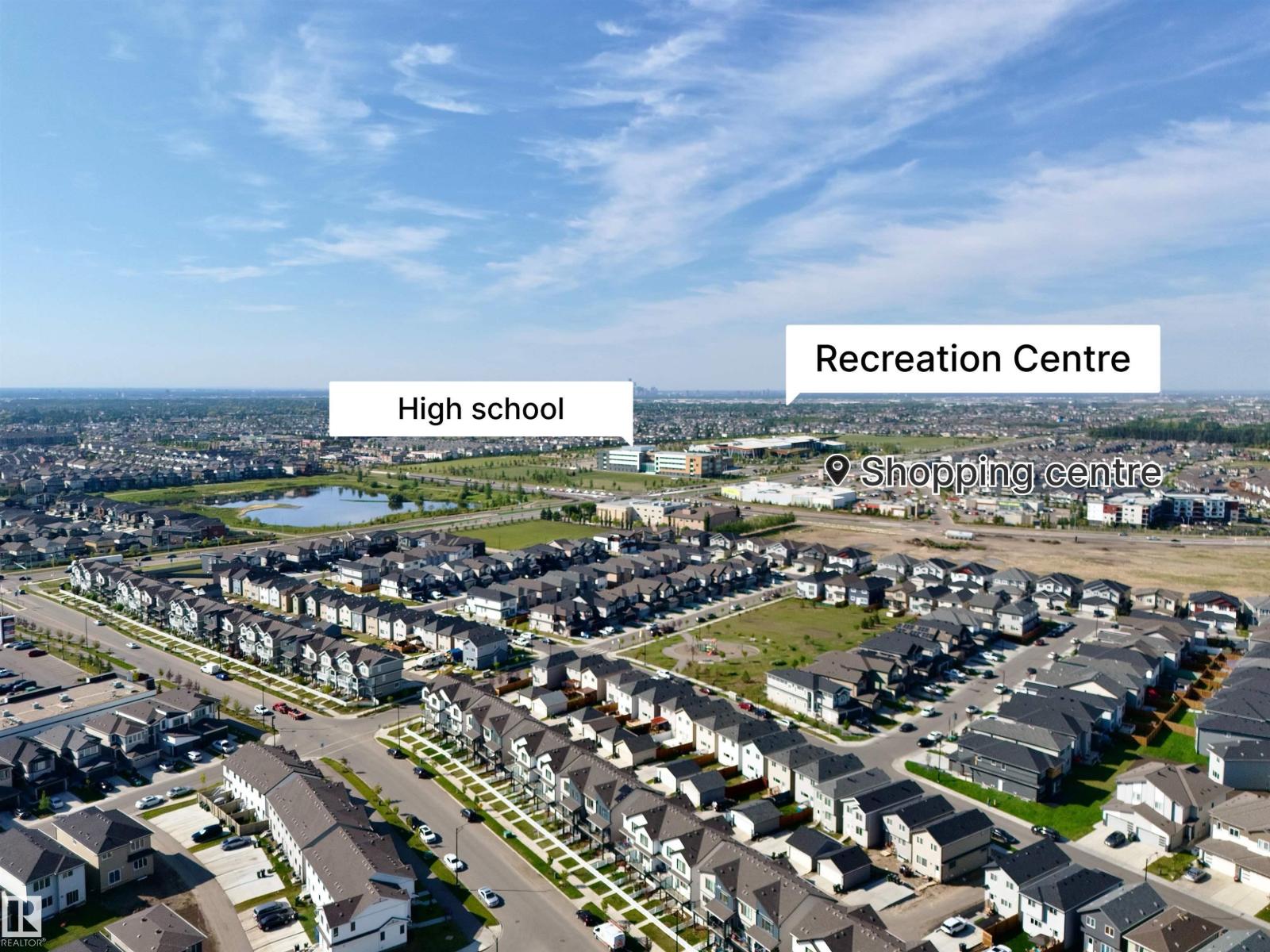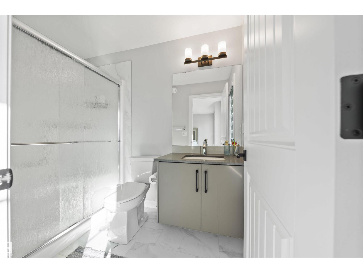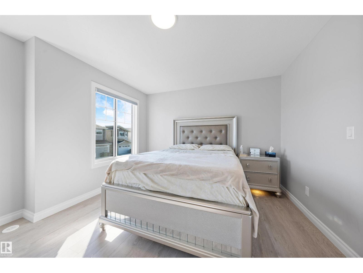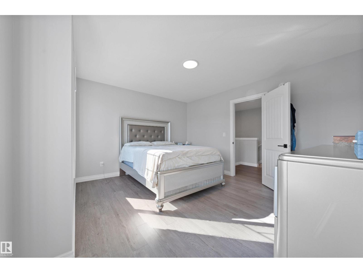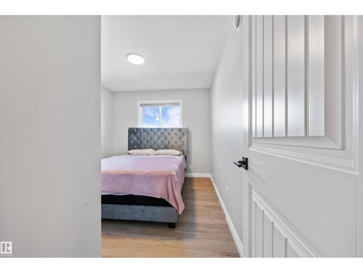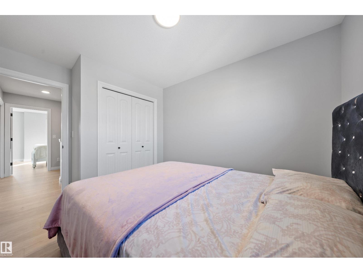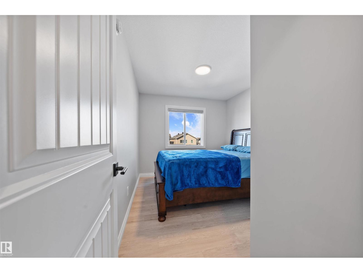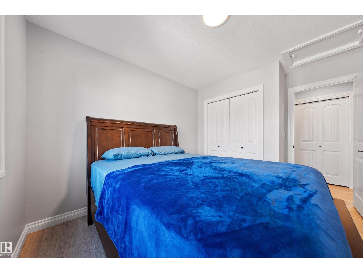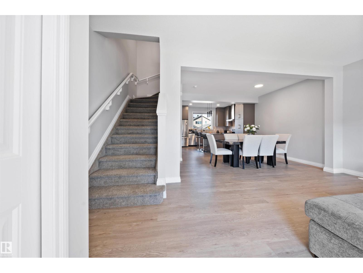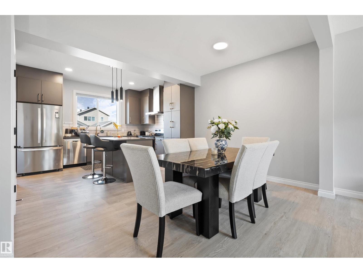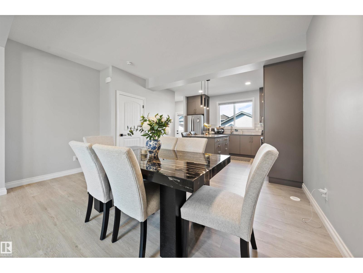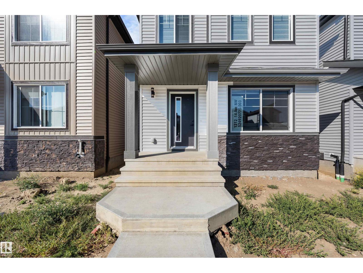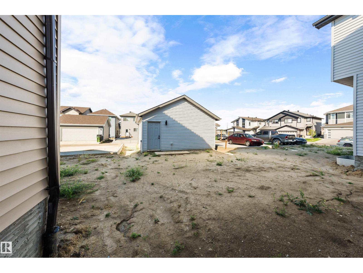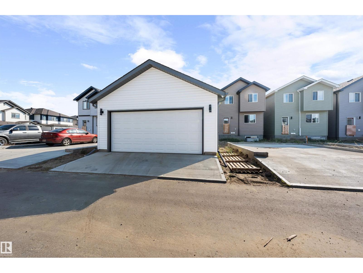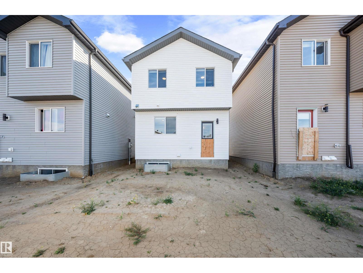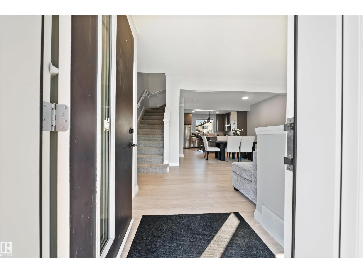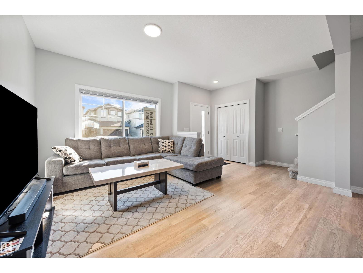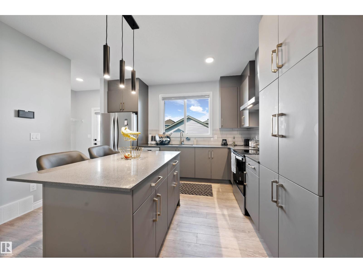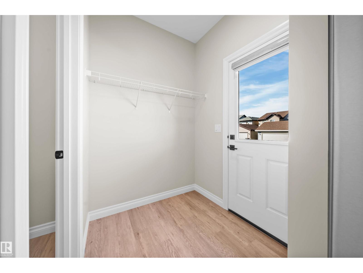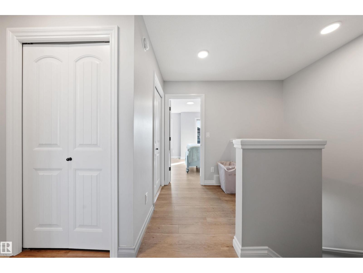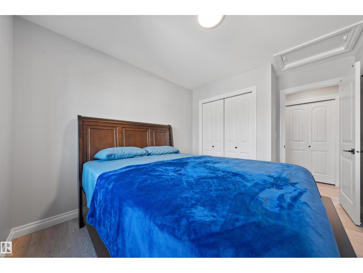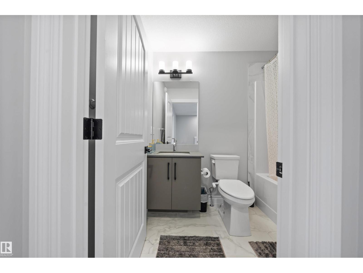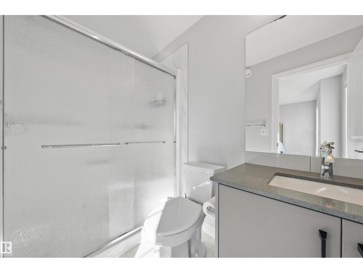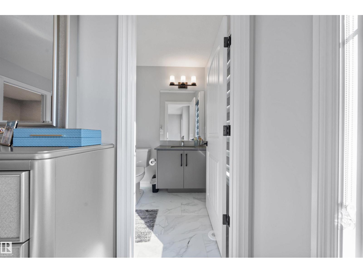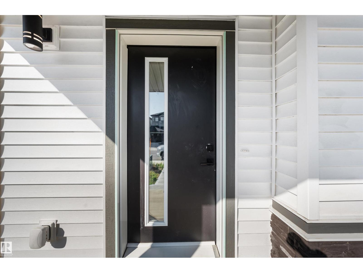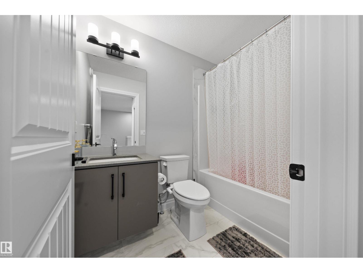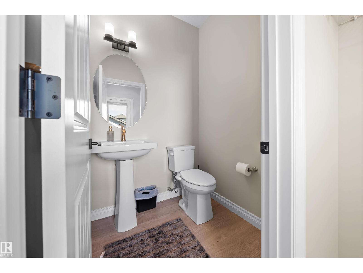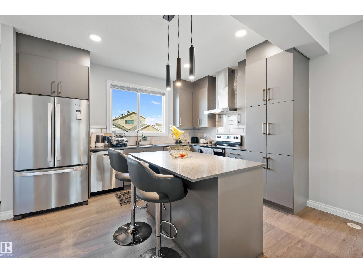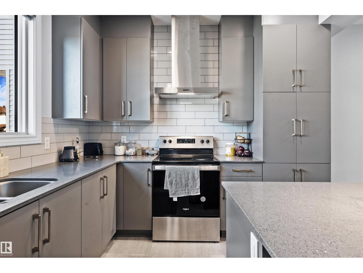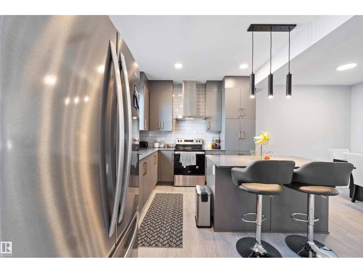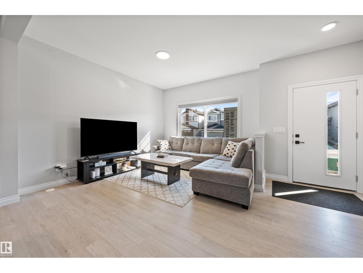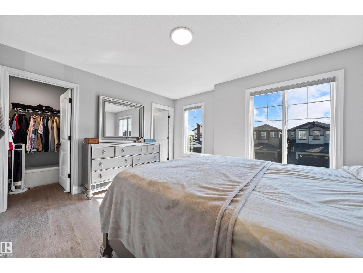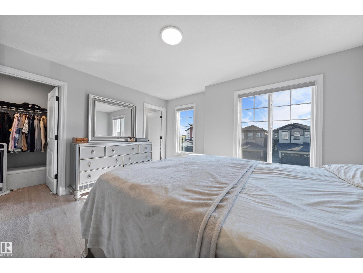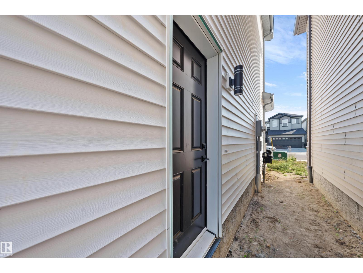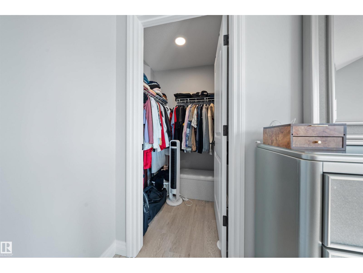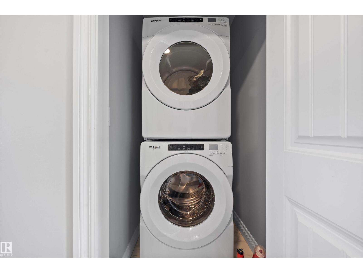3 Bedroom
3 Bathroom
1,391 ft2
Forced Air
$529,000
Welcome to this stunning 1390 sq. ft. home in the highly desirable community of Aster, just steps from the vibrant Aster Plaza. Featuring a double-detached garage, this home offers both convenience and functionality. The bright main floor showcases luxury vinyl plank flooring, a spacious great room, a stylish kitchen with upto ceiling cabinetry, sink on the side and a convenient half bath. Upstairs, you’ll find three generous bedrooms and two full bathrooms, including a private ensuite for the primary bedroom, providing comfort and privacy for families or guests. Move-in ready and perfect for first-time buyers or anyone seeking modern living in a prime location, this is a property you won’t want to miss! (id:62055)
Property Details
|
MLS® Number
|
E4454916 |
|
Property Type
|
Single Family |
|
Neigbourhood
|
Aster |
|
Amenities Near By
|
Schools |
|
Features
|
No Animal Home, No Smoking Home |
Building
|
Bathroom Total
|
3 |
|
Bedrooms Total
|
3 |
|
Appliances
|
Dishwasher, Dryer, Hood Fan, Refrigerator, Stove, Washer |
|
Basement Development
|
Unfinished |
|
Basement Type
|
Full (unfinished) |
|
Constructed Date
|
2024 |
|
Construction Style Attachment
|
Detached |
|
Half Bath Total
|
1 |
|
Heating Type
|
Forced Air |
|
Stories Total
|
2 |
|
Size Interior
|
1,391 Ft2 |
|
Type
|
House |
Parking
Land
|
Acreage
|
No |
|
Land Amenities
|
Schools |
Rooms
| Level |
Type |
Length |
Width |
Dimensions |
|
Main Level |
Living Room |
5.79 m |
3.78 m |
5.79 m x 3.78 m |
|
Main Level |
Dining Room |
4.6 m |
2.9 m |
4.6 m x 2.9 m |
|
Main Level |
Kitchen |
4.09 m |
3.2 m |
4.09 m x 3.2 m |
|
Main Level |
Family Room |
5.79 m |
3.78 m |
5.79 m x 3.78 m |
|
Upper Level |
Primary Bedroom |
4.19 m |
3.79 m |
4.19 m x 3.79 m |
|
Upper Level |
Bedroom 2 |
2.85 m |
3.81 m |
2.85 m x 3.81 m |
|
Upper Level |
Bedroom 3 |
2.85 m |
3.79 m |
2.85 m x 3.79 m |


