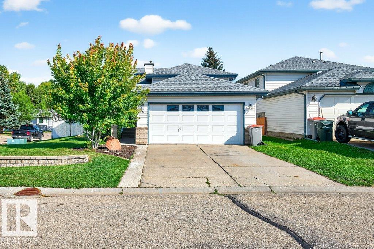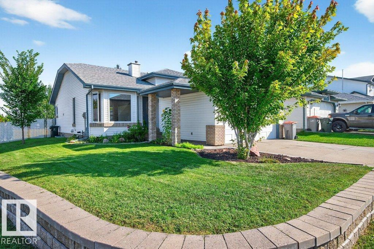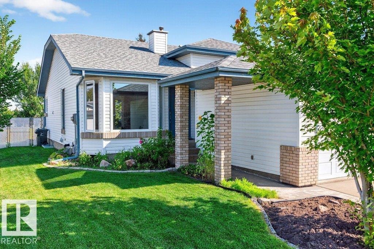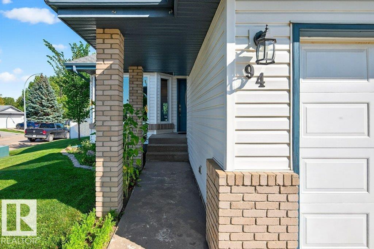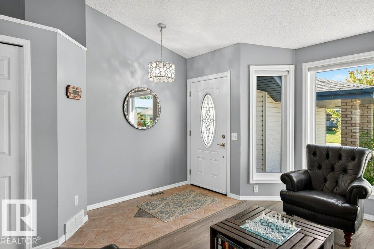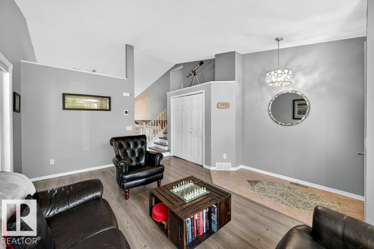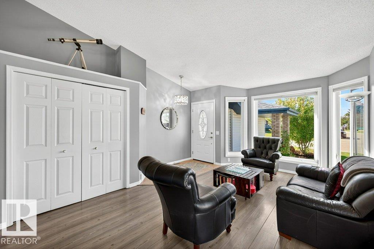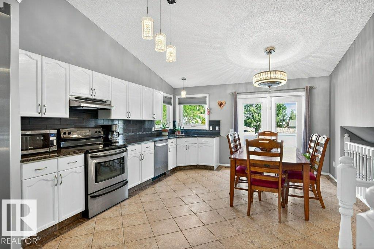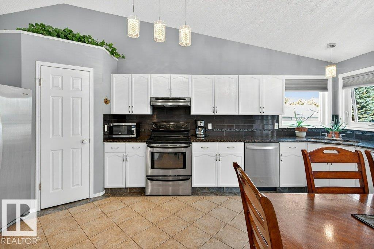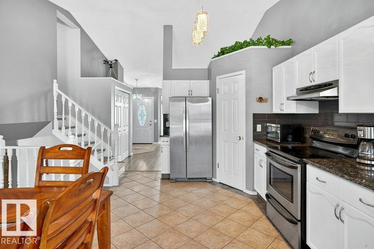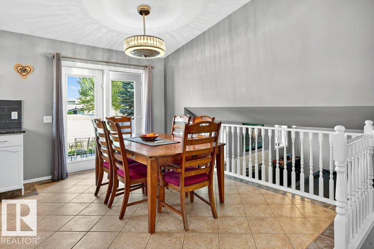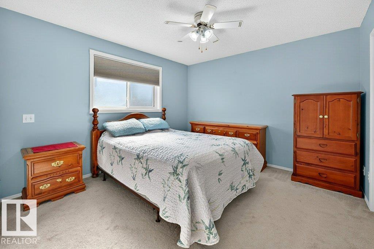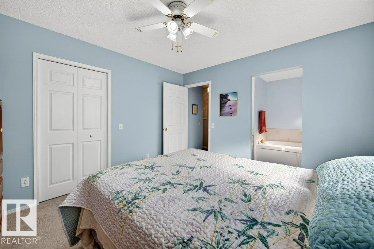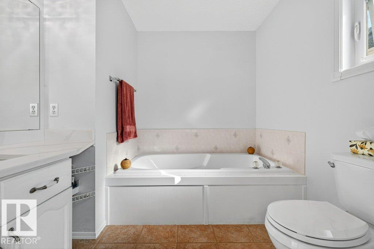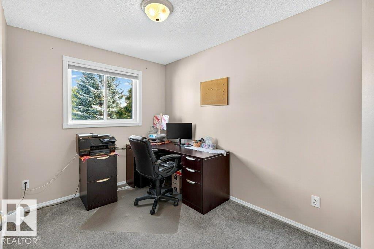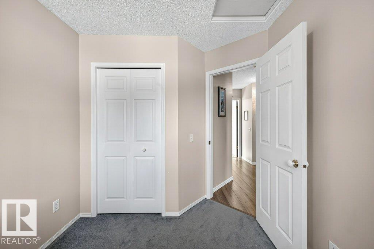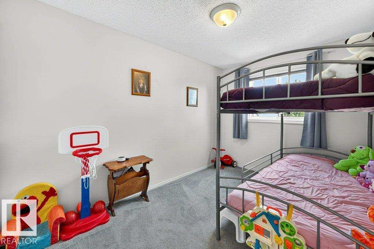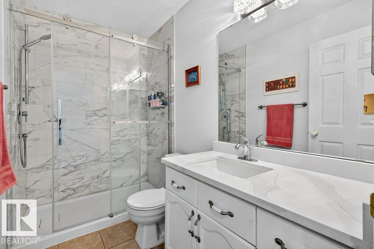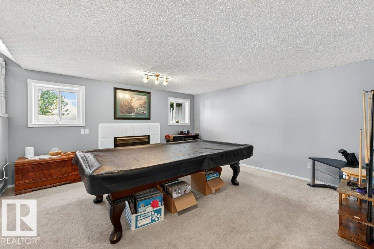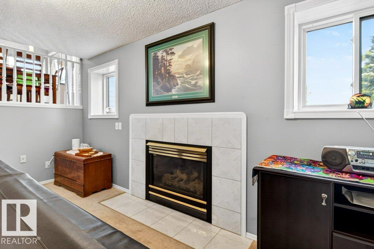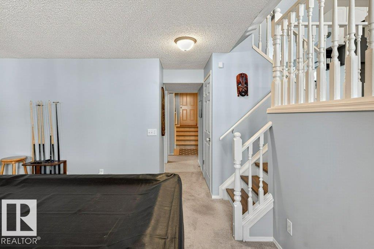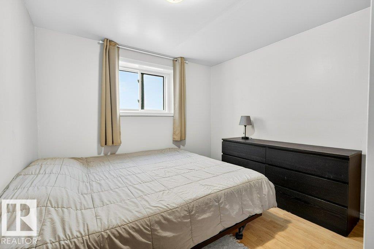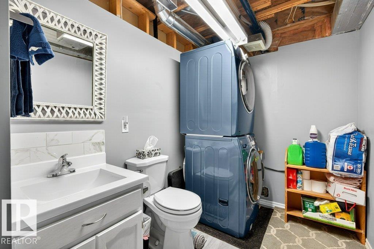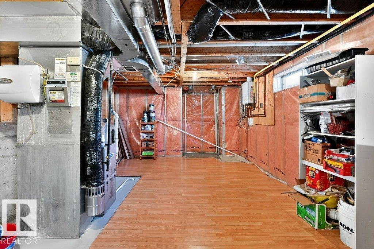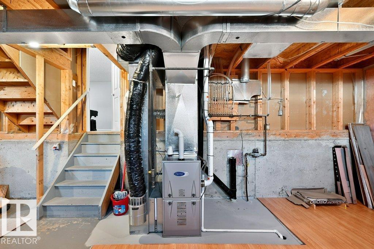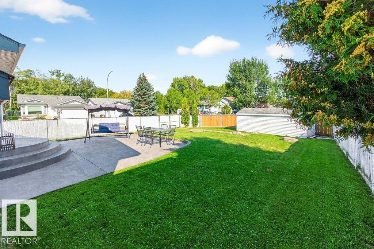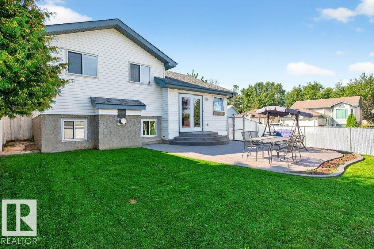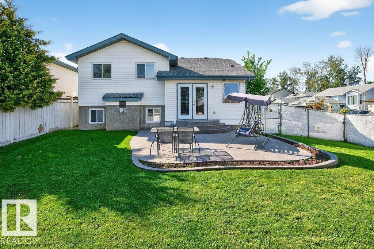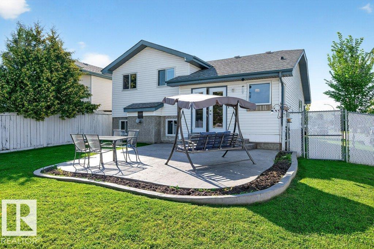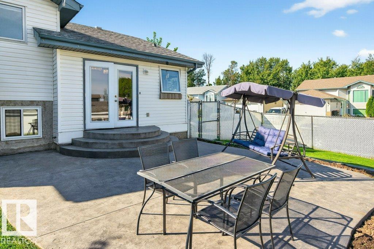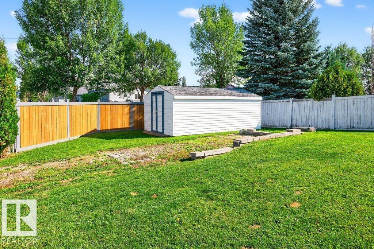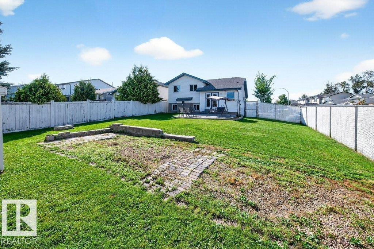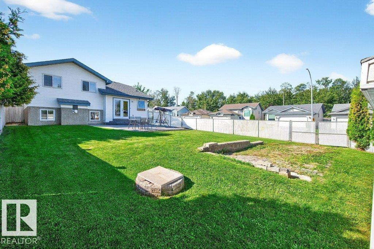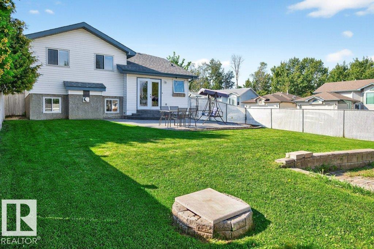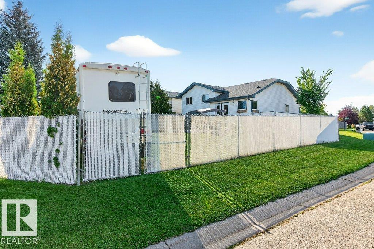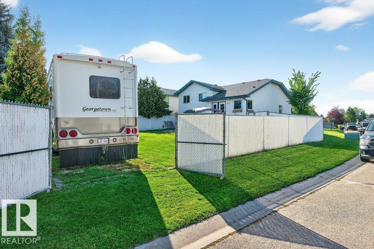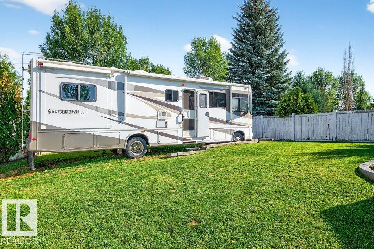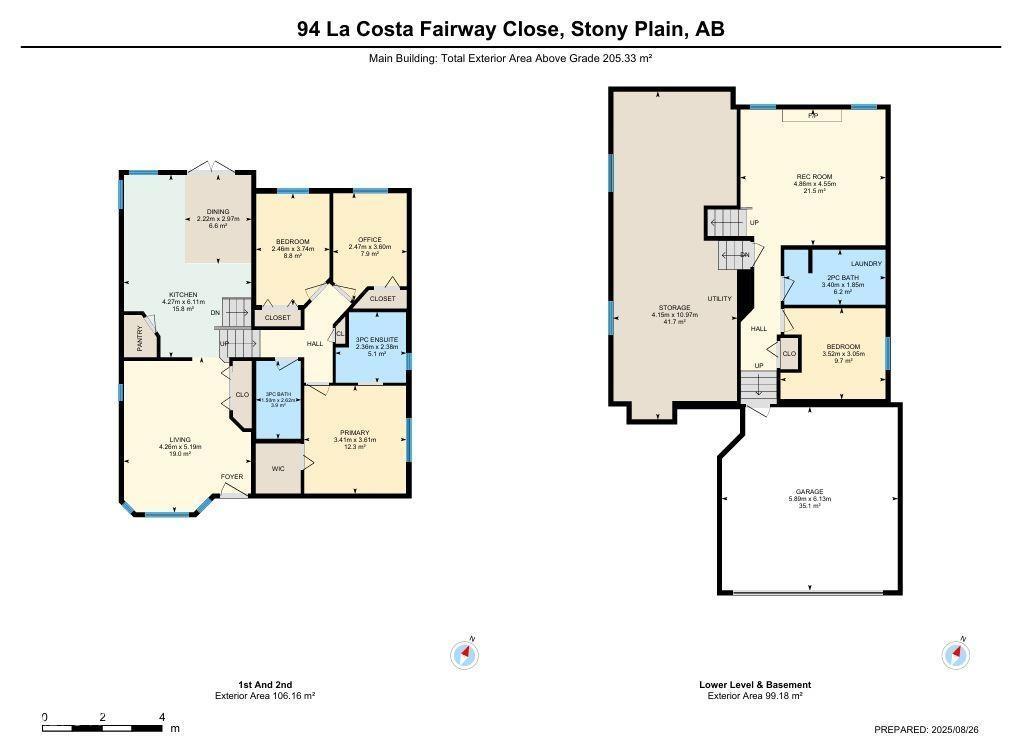4 Bedroom
3 Bathroom
1,143 ft2
Fireplace
Forced Air
$469,000
This well-maintained family home in Stony Plain sits on a large corner lot with RV parking & a double gate. It features a huge fenced yard, a stamped concrete patio, low maintenance landscaping, and a fire pit for those summertime hangouts. Inside, you will find vaulted ceilings, neutral paint, 4 bedrooms (3 + 1) and 3 bathrooms, including a large ensuite. Recent updates include windows, new laminate flooring & lighting, SS appliances, and an updated bathroom with a glass shower, making it move-in ready for your family. The spacious layout on every level provides ample storage and comfortable living for families of all sizes. Enjoy evenings with a cozy fire in the 3rd-level family room for movie night. The attached garage is also wonderful in the winter, too, just imagine....no more shoveling off your car!! Conveniently located near the Golf course, schools, shopping, and parks, with easy access to commuter routes into Edmonton, this property offers both practicality and value in a desirable community. (id:62055)
Property Details
|
MLS® Number
|
E4454904 |
|
Property Type
|
Single Family |
|
Neigbourhood
|
The Fairways_STPL |
|
Amenities Near By
|
Golf Course, Schools, Shopping |
|
Features
|
Corner Site, Exterior Walls- 2x6", No Smoking Home |
|
Parking Space Total
|
5 |
|
Structure
|
Deck, Fire Pit |
Building
|
Bathroom Total
|
3 |
|
Bedrooms Total
|
4 |
|
Amenities
|
Vinyl Windows |
|
Appliances
|
Dishwasher, Dryer, Fan, Garage Door Opener Remote(s), Garage Door Opener, Hood Fan, Microwave, Refrigerator, Storage Shed, Stove, Washer, Window Coverings |
|
Basement Development
|
Unfinished |
|
Basement Type
|
Partial (unfinished) |
|
Ceiling Type
|
Vaulted |
|
Constructed Date
|
1995 |
|
Construction Style Attachment
|
Detached |
|
Fire Protection
|
Smoke Detectors |
|
Fireplace Fuel
|
Gas |
|
Fireplace Present
|
Yes |
|
Fireplace Type
|
Insert |
|
Half Bath Total
|
1 |
|
Heating Type
|
Forced Air |
|
Size Interior
|
1,143 Ft2 |
|
Type
|
House |
Parking
Land
|
Acreage
|
No |
|
Fence Type
|
Fence |
|
Land Amenities
|
Golf Course, Schools, Shopping |
|
Size Irregular
|
679.03 |
|
Size Total
|
679.03 M2 |
|
Size Total Text
|
679.03 M2 |
Rooms
| Level |
Type |
Length |
Width |
Dimensions |
|
Lower Level |
Family Room |
4.86 m |
4.55 m |
4.86 m x 4.55 m |
|
Lower Level |
Bedroom 4 |
3.52 m |
3.05 m |
3.52 m x 3.05 m |
|
Main Level |
Living Room |
4.26 m |
5.19 m |
4.26 m x 5.19 m |
|
Main Level |
Dining Room |
2.22 m |
2.97 m |
2.22 m x 2.97 m |
|
Main Level |
Kitchen |
4.27 m |
6.11 m |
4.27 m x 6.11 m |
|
Upper Level |
Primary Bedroom |
3.41 m |
3.61 m |
3.41 m x 3.61 m |
|
Upper Level |
Bedroom 2 |
2.46 m |
3.74 m |
2.46 m x 3.74 m |
|
Upper Level |
Bedroom 3 |
2.47 m |
3.6 m |
2.47 m x 3.6 m |


