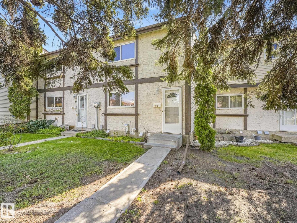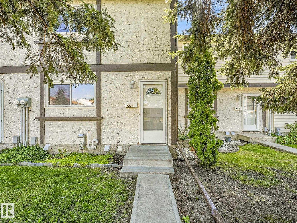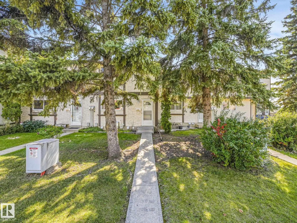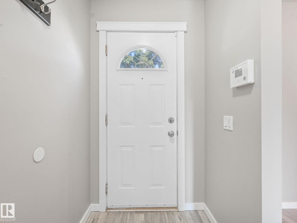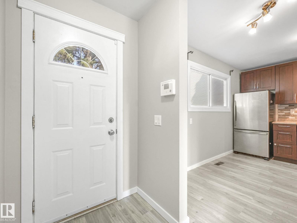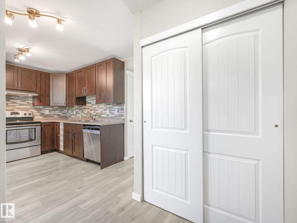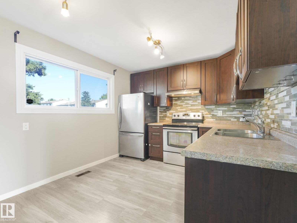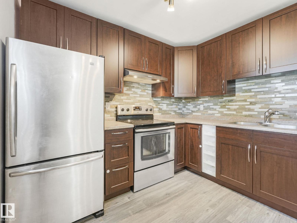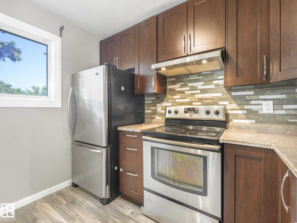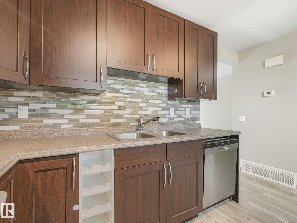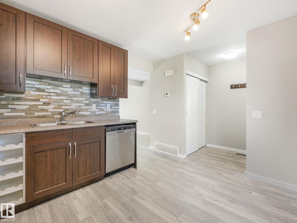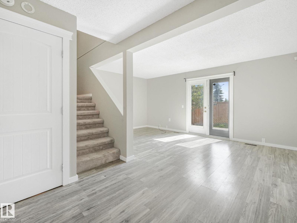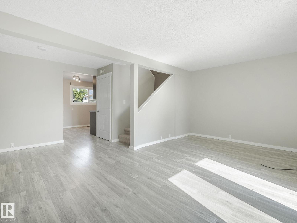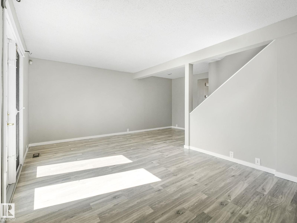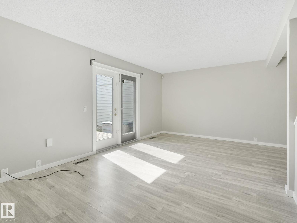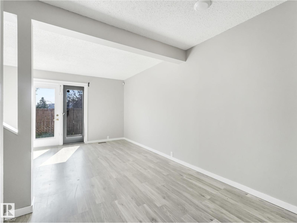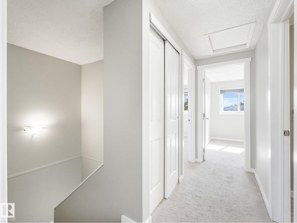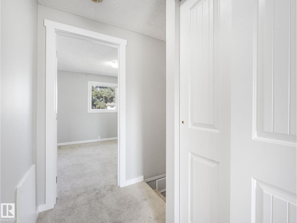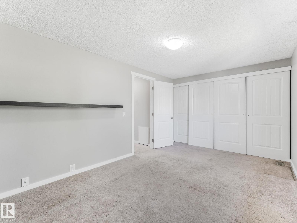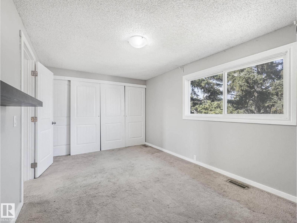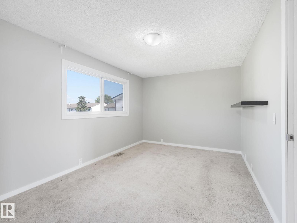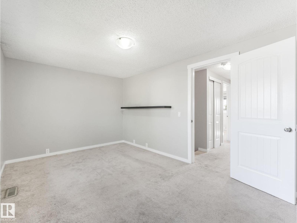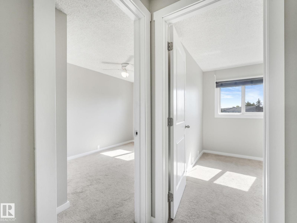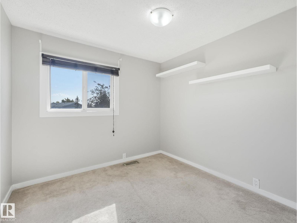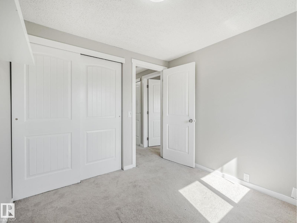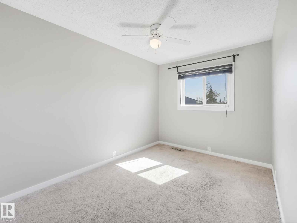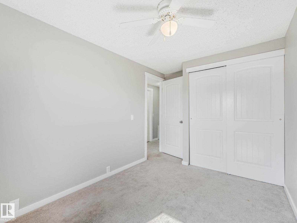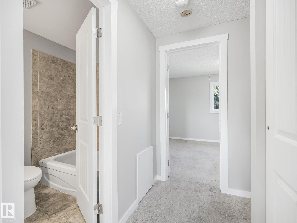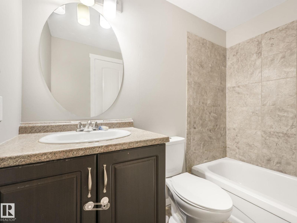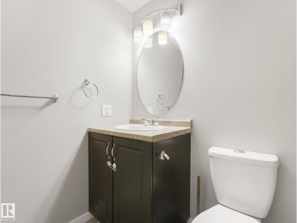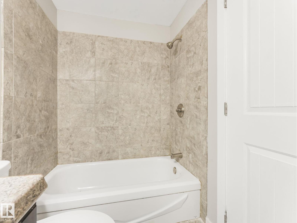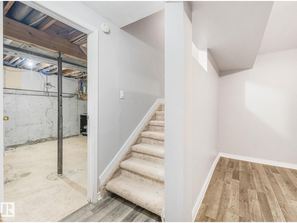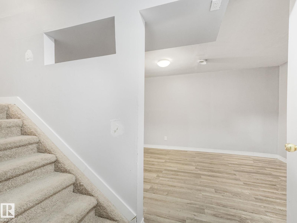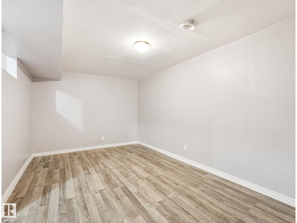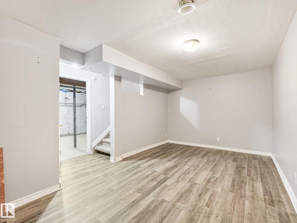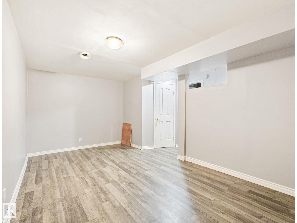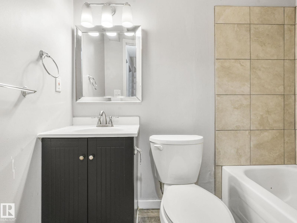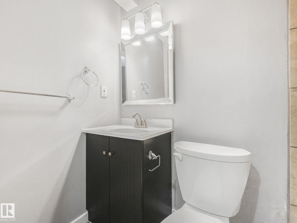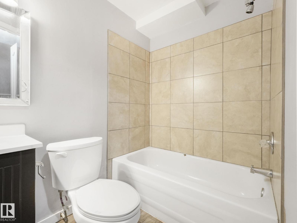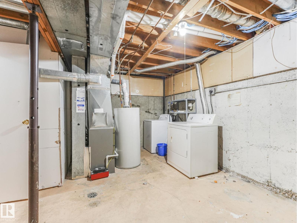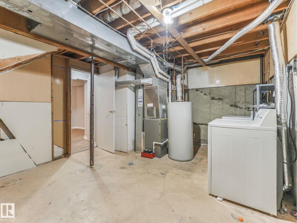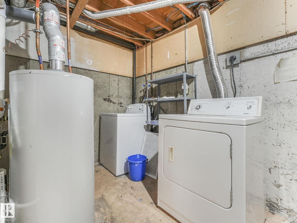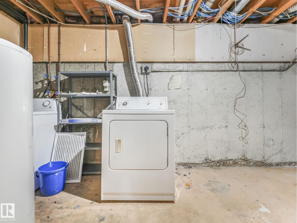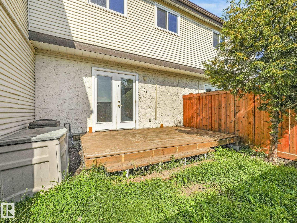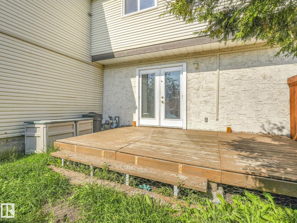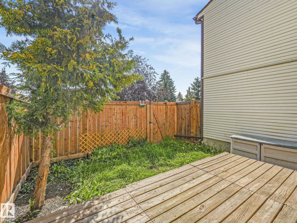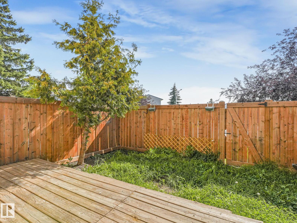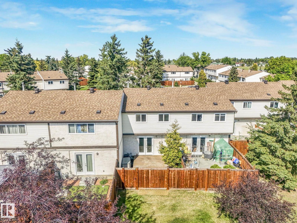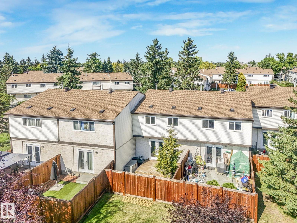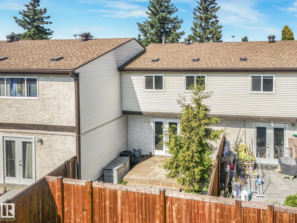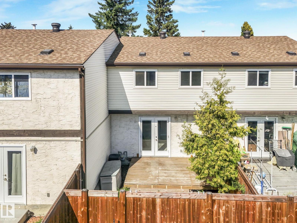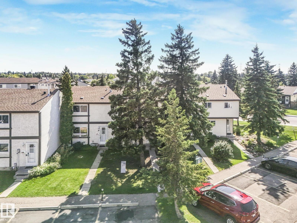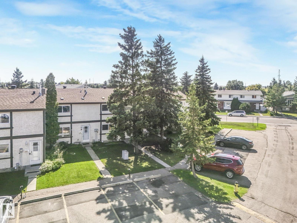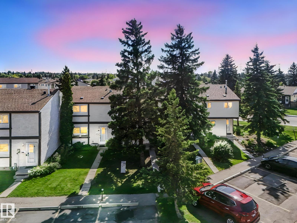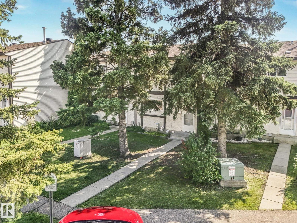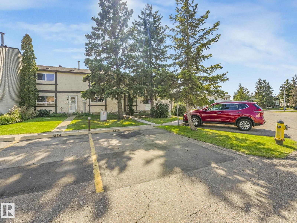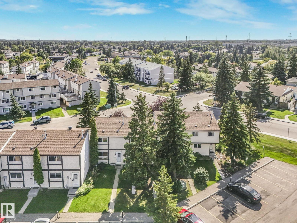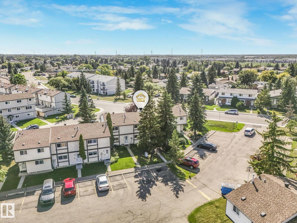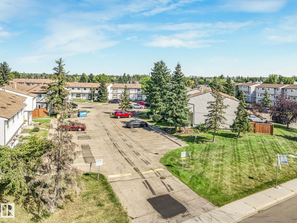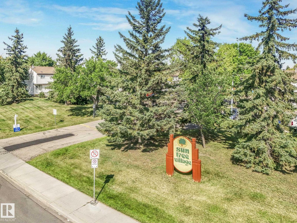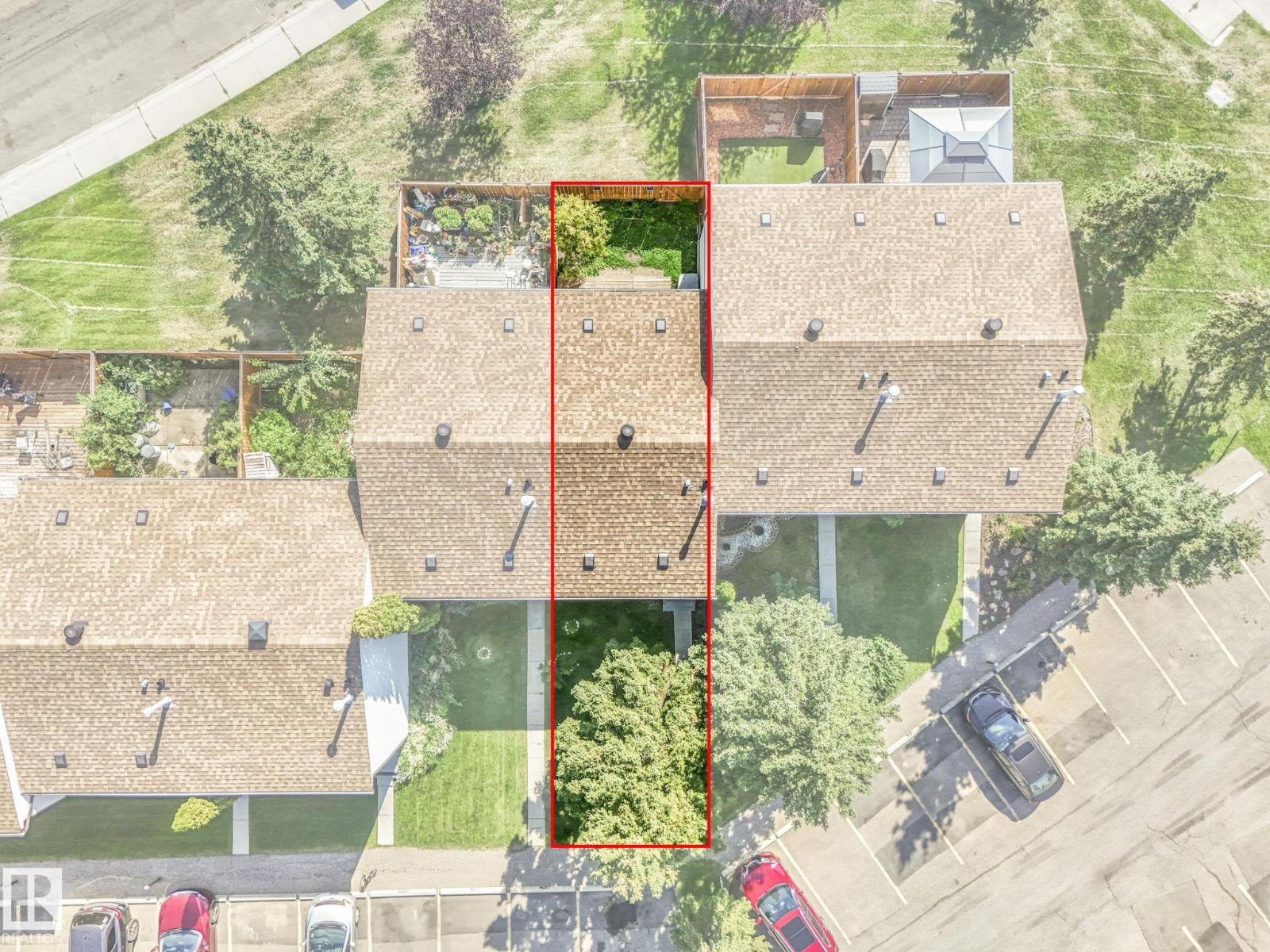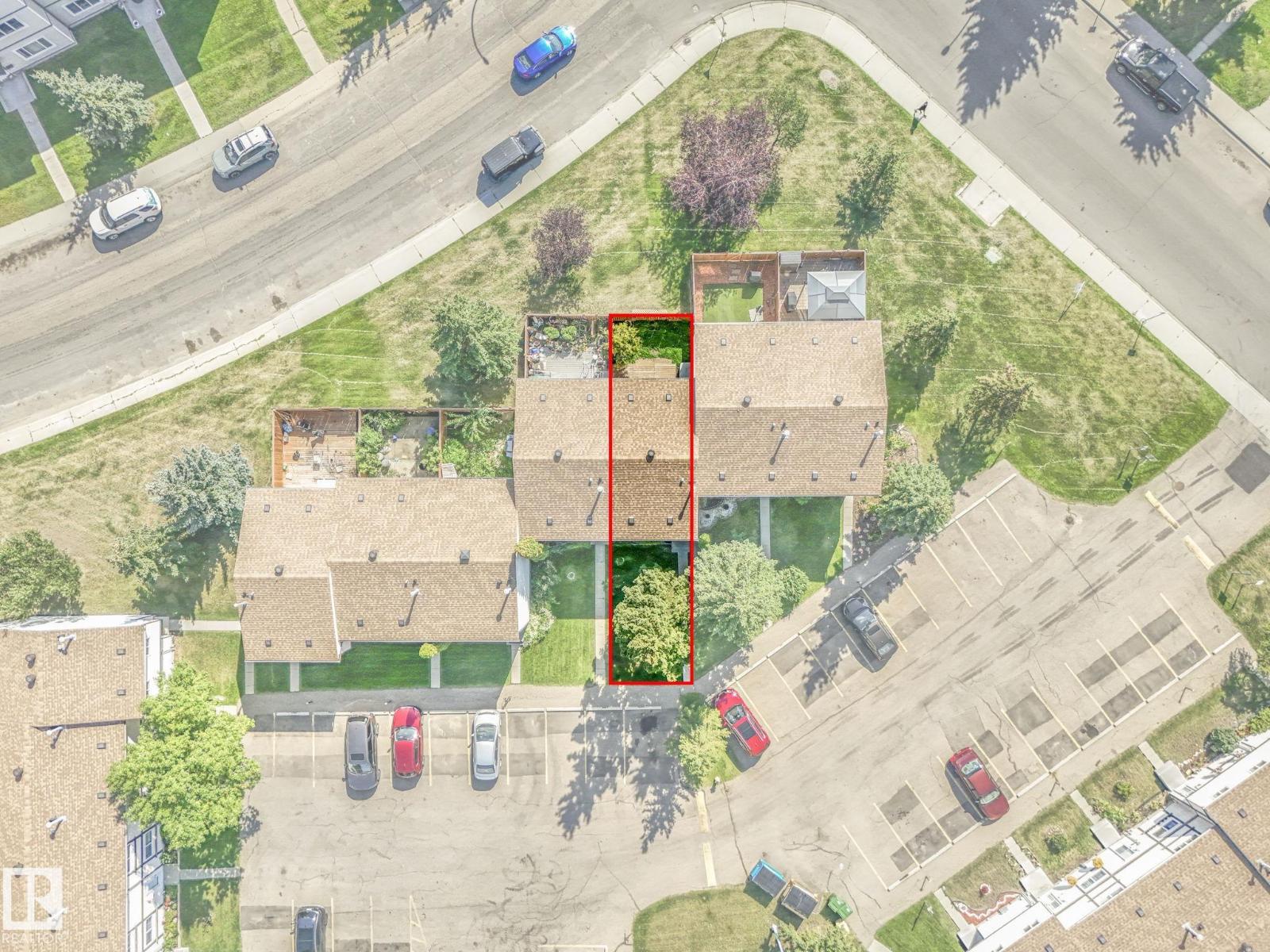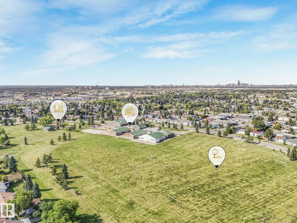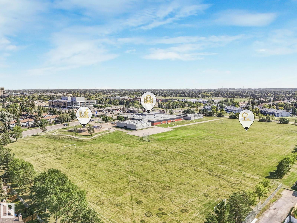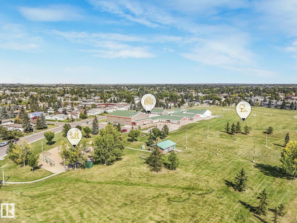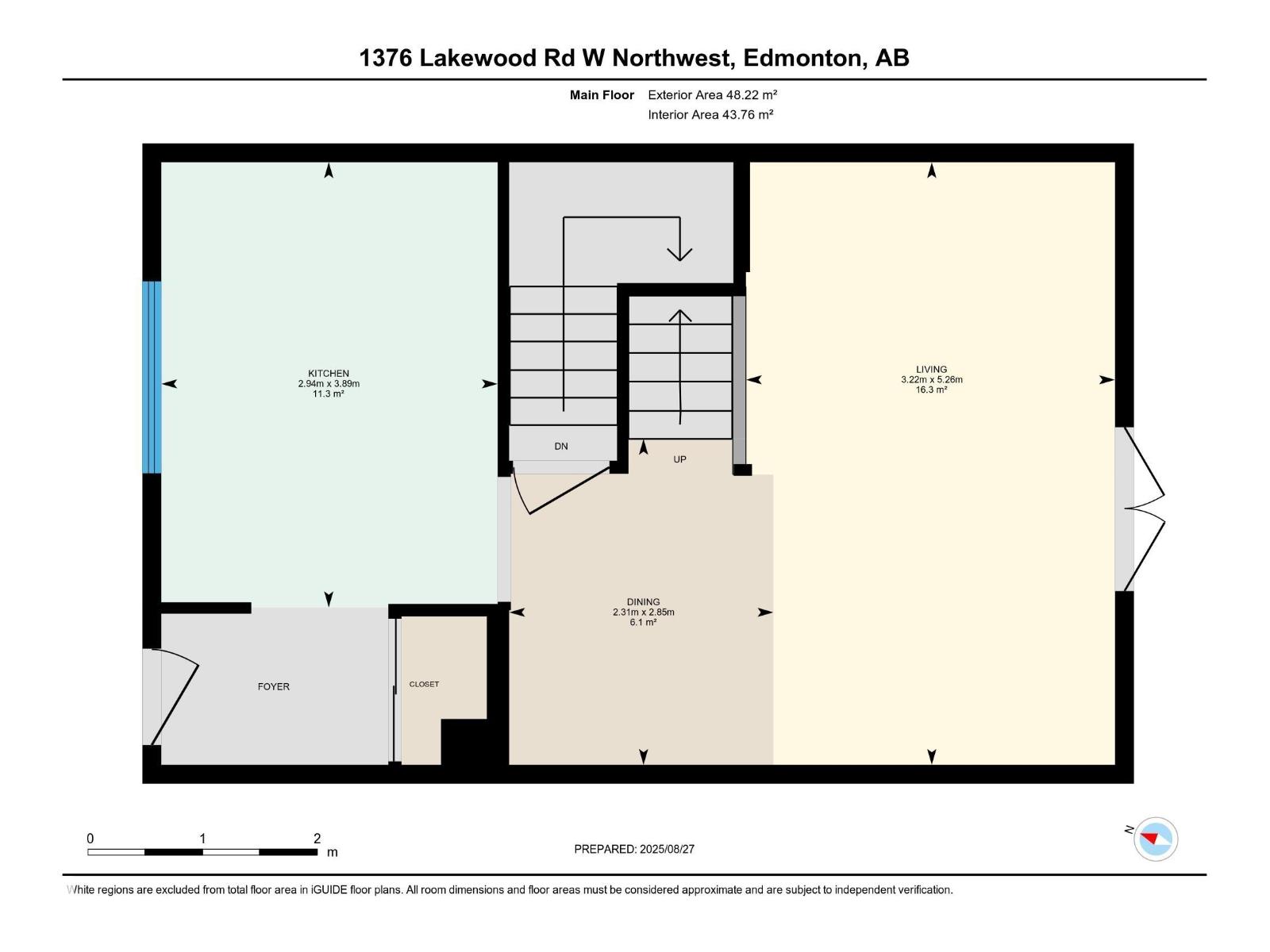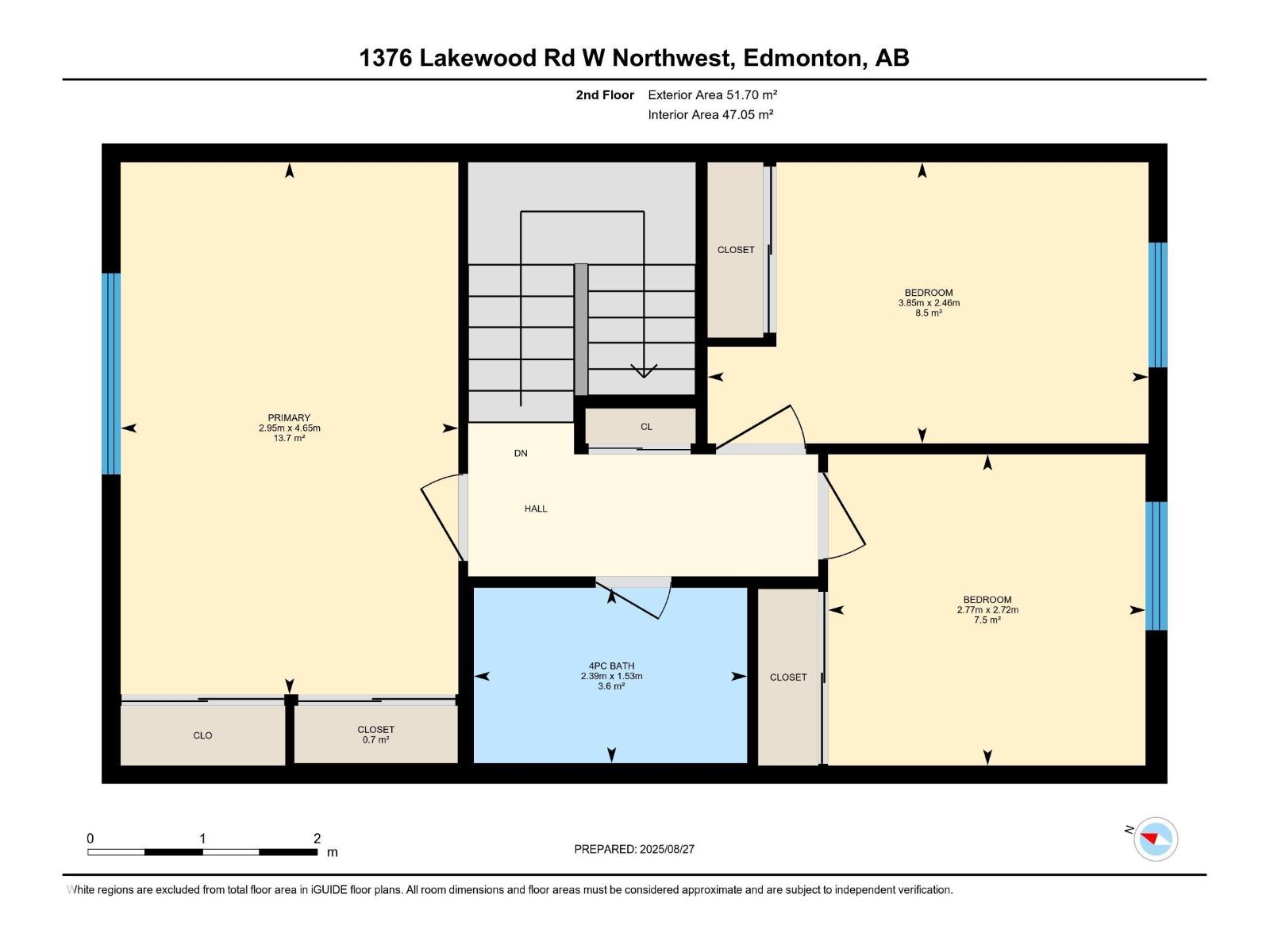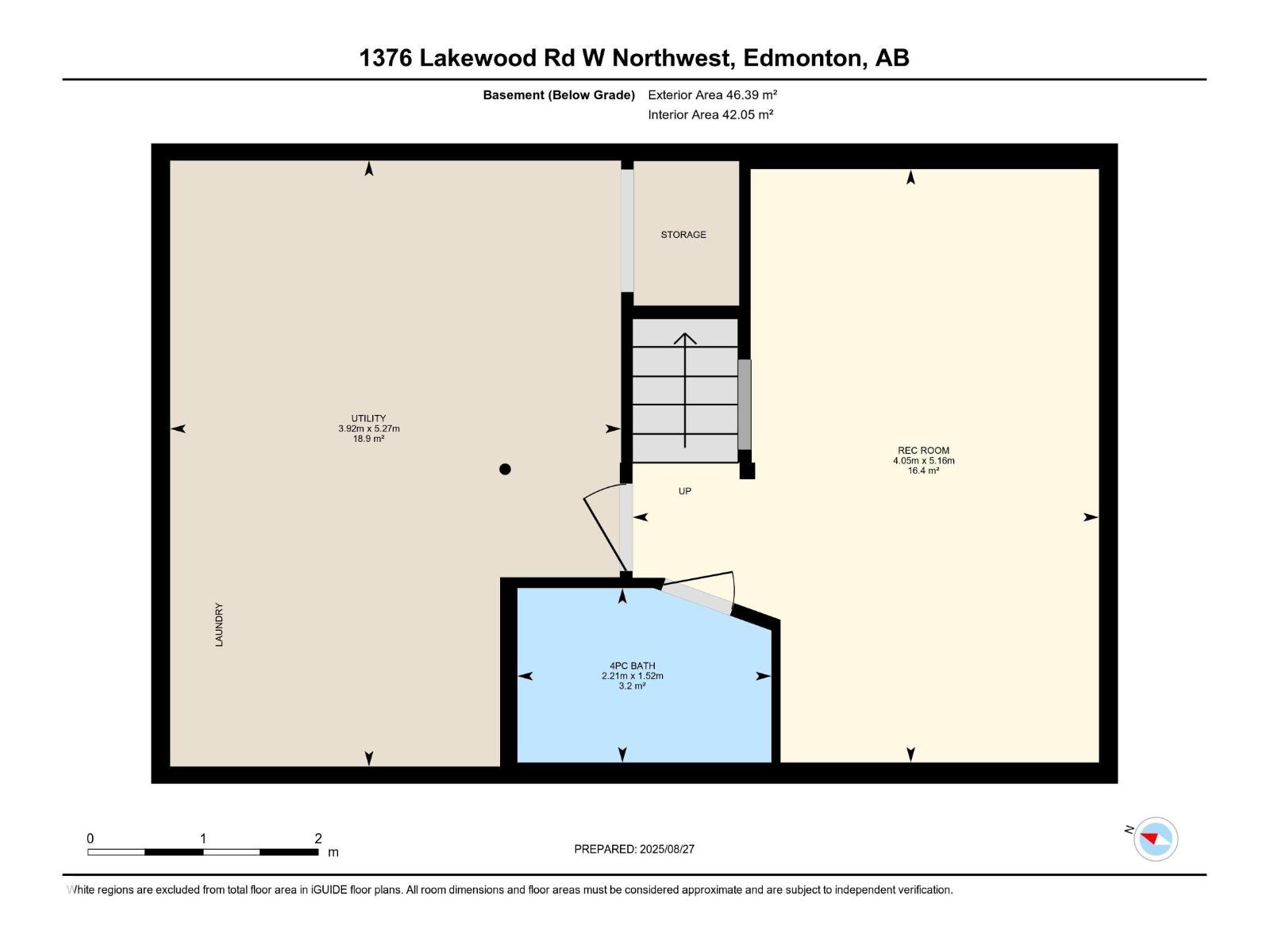1376 Lakewood Rd W Nw Edmonton, Alberta T6K 3P2
$235,000Maintenance, Exterior Maintenance, Landscaping, Property Management, Other, See Remarks
$349.92 Monthly
Maintenance, Exterior Maintenance, Landscaping, Property Management, Other, See Remarks
$349.92 MonthlyWelcome to Suntree Village in the family-friendly neighbourhood of Tipaskan! This charming 3 bedroom, 2 bath townhouse offers over 1,000 sq. ft. of living space with a fully finished basement and fresh new paint throughout. The main floor features a bright kitchen, spacious living room, and direct access to your south-facing, fully fenced backyard with deck—perfect for entertaining or relaxing in the sun. Upstairs, you’ll find the primary bedroom, two additional bedrooms, and a 4-piece bathroom, providing ample space for the whole family. The fully finished basement offers a large family/rec room, another 4-piece bathroom, and a combined laundry/utility room for convenience. Enjoy the benefit of an assigned parking stall right out front, and the peace of mind that comes with a well-kept complex in a family-friendly community close to schools, parks, shopping, and public transit. This move-in ready townhouse is ideal for first-time buyers, young families, or investors alike. (id:62055)
Property Details
| MLS® Number | E4454843 |
| Property Type | Single Family |
| Neigbourhood | Tipaskan |
| Amenities Near By | Playground, Public Transit, Schools |
| Features | See Remarks |
| Parking Space Total | 1 |
Building
| Bathroom Total | 2 |
| Bedrooms Total | 3 |
| Appliances | Dishwasher, Dryer, Refrigerator, Stove, Washer |
| Basement Development | Finished |
| Basement Type | Full (finished) |
| Constructed Date | 1978 |
| Construction Style Attachment | Attached |
| Heating Type | Forced Air |
| Stories Total | 2 |
| Size Interior | 1,076 Ft2 |
| Type | Row / Townhouse |
Parking
| Stall |
Land
| Acreage | No |
| Fence Type | Fence |
| Land Amenities | Playground, Public Transit, Schools |
| Size Irregular | 228.84 |
| Size Total | 228.84 M2 |
| Size Total Text | 228.84 M2 |
Rooms
| Level | Type | Length | Width | Dimensions |
|---|---|---|---|---|
| Basement | Recreation Room | 5.16 m | 4.05 m | 5.16 m x 4.05 m |
| Main Level | Living Room | 5.26 m | 3.22 m | 5.26 m x 3.22 m |
| Main Level | Dining Room | 2.85 m | 2.31 m | 2.85 m x 2.31 m |
| Main Level | Kitchen | 3.89 m | 2.94 m | 3.89 m x 2.94 m |
| Upper Level | Primary Bedroom | 4.65 m | 2.95 m | 4.65 m x 2.95 m |
| Upper Level | Bedroom 2 | 2.46 m | 3.85 m | 2.46 m x 3.85 m |
| Upper Level | Bedroom 3 | 2.72 m | 2.77 m | 2.72 m x 2.77 m |
Contact Us
Contact us for more information


