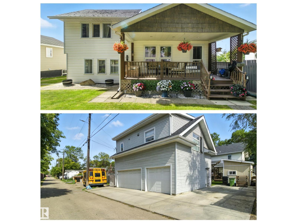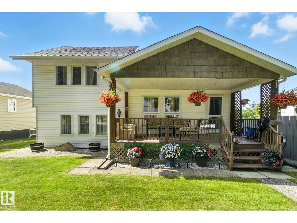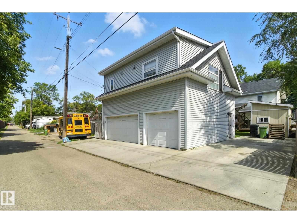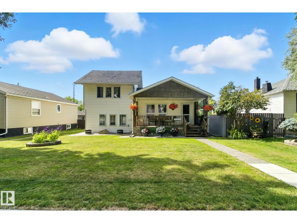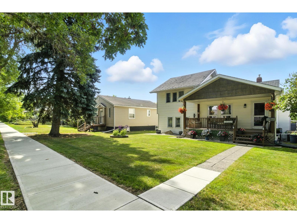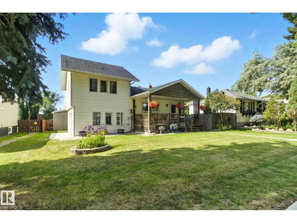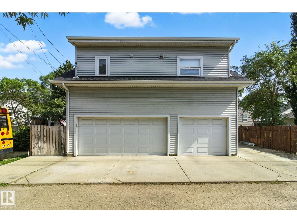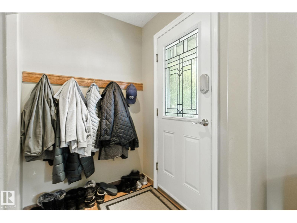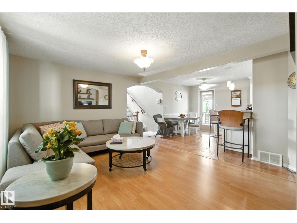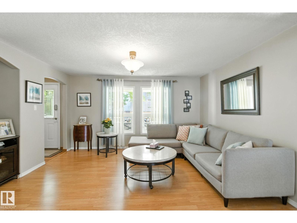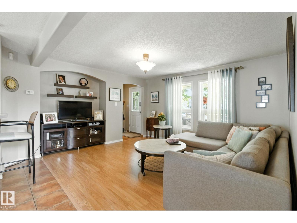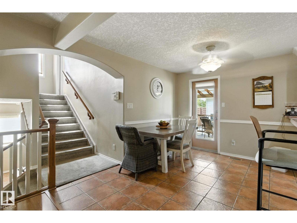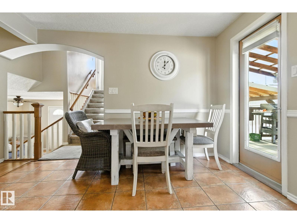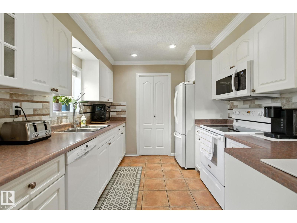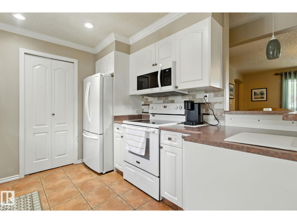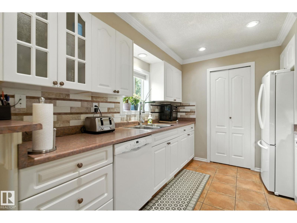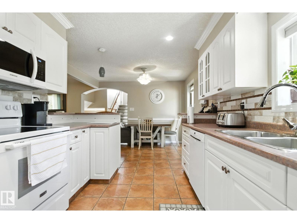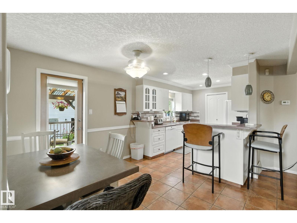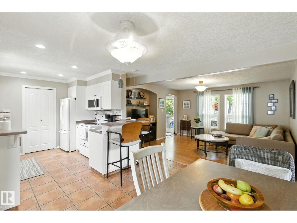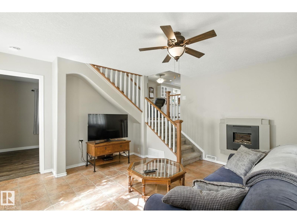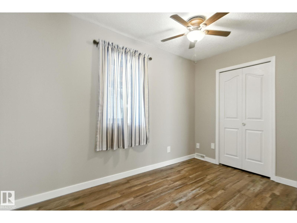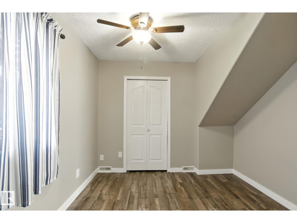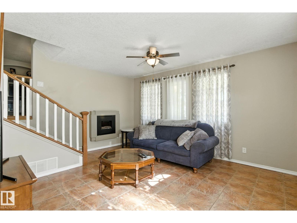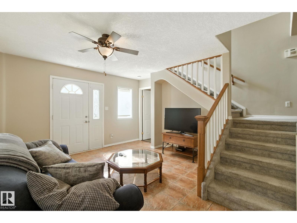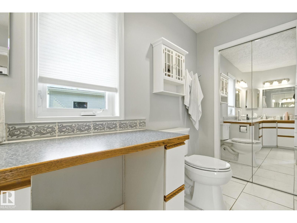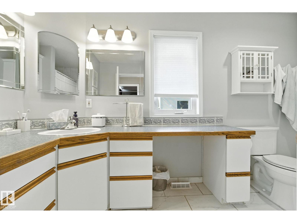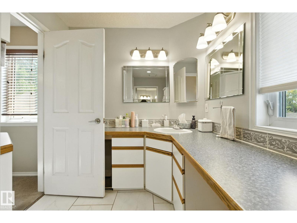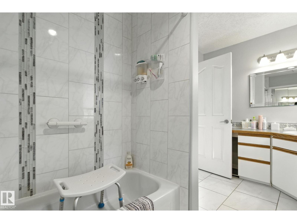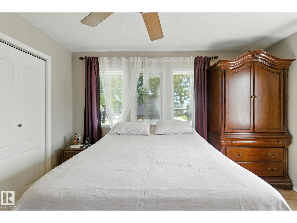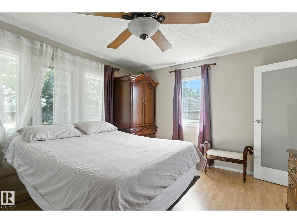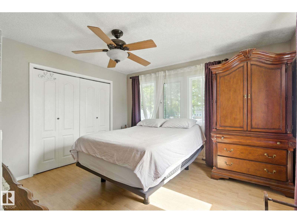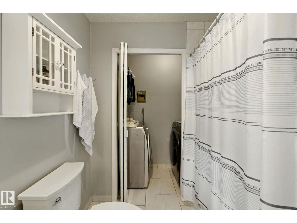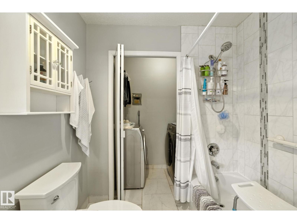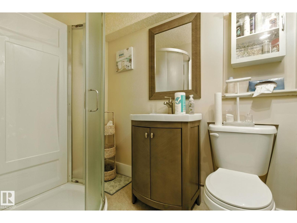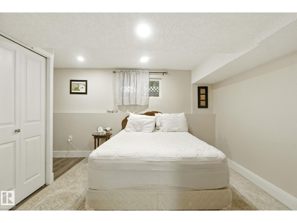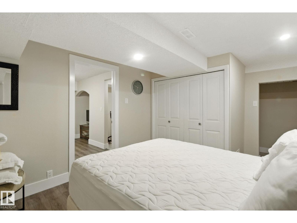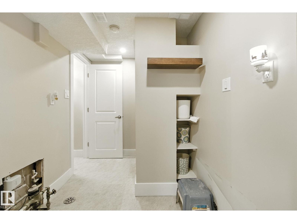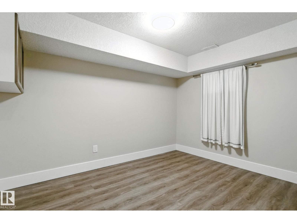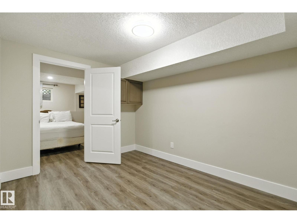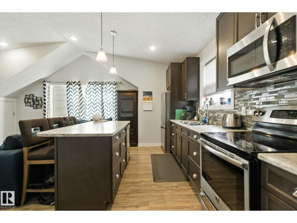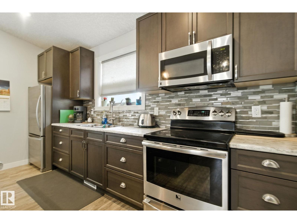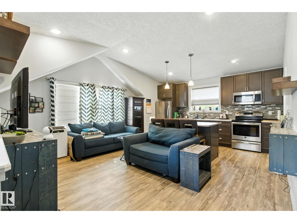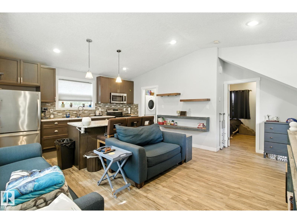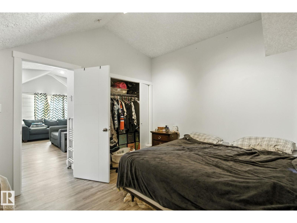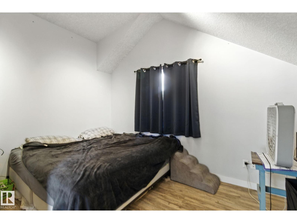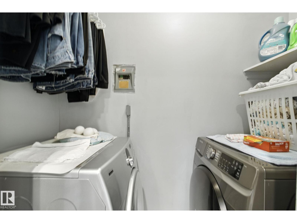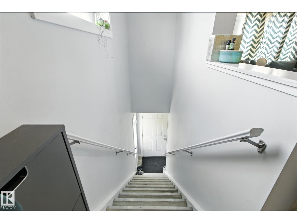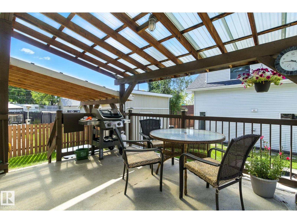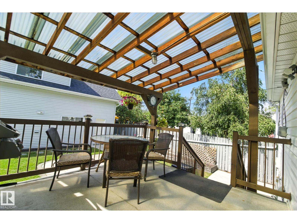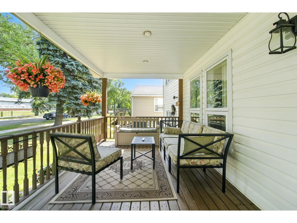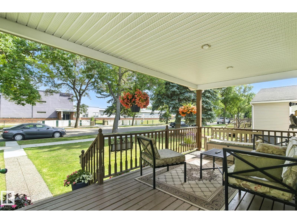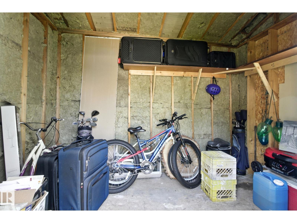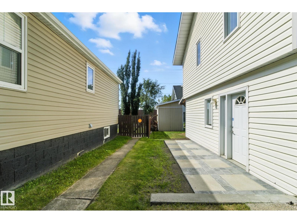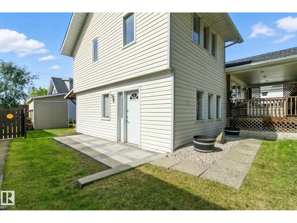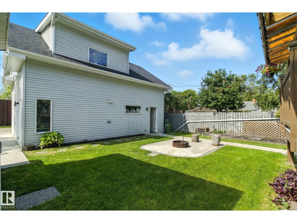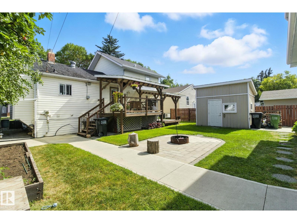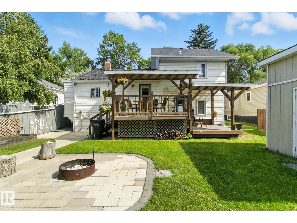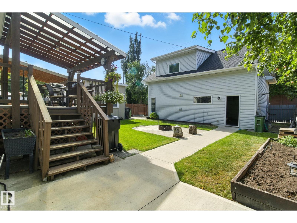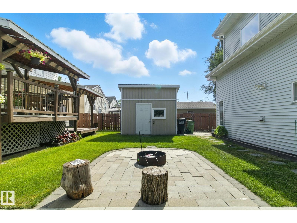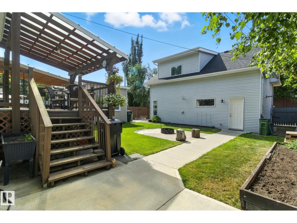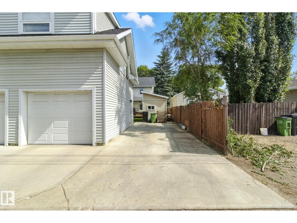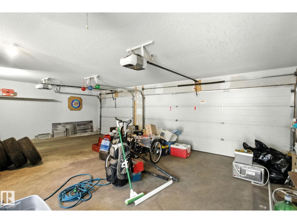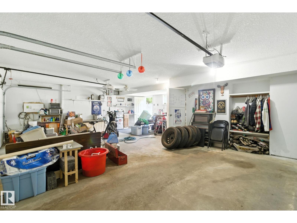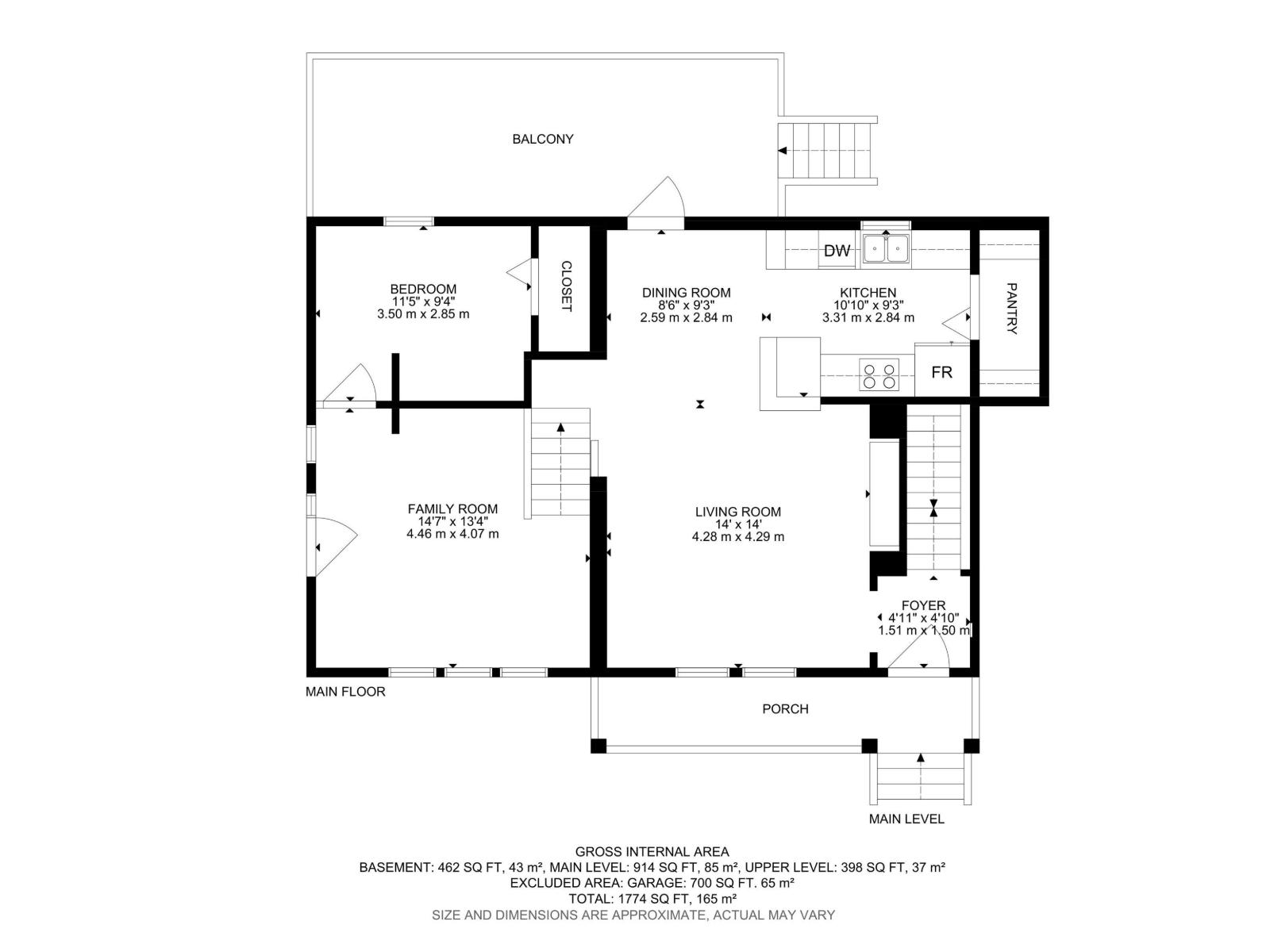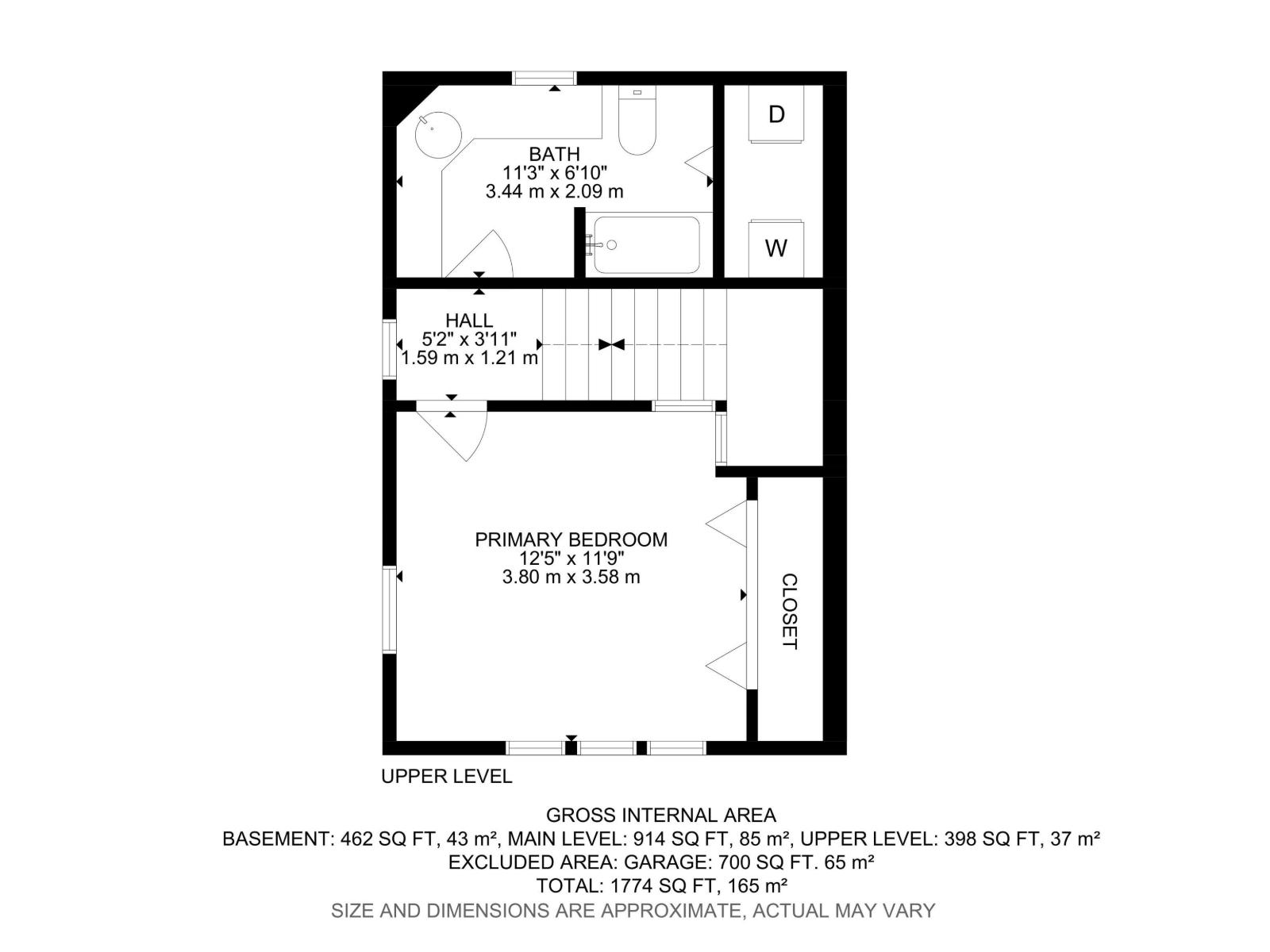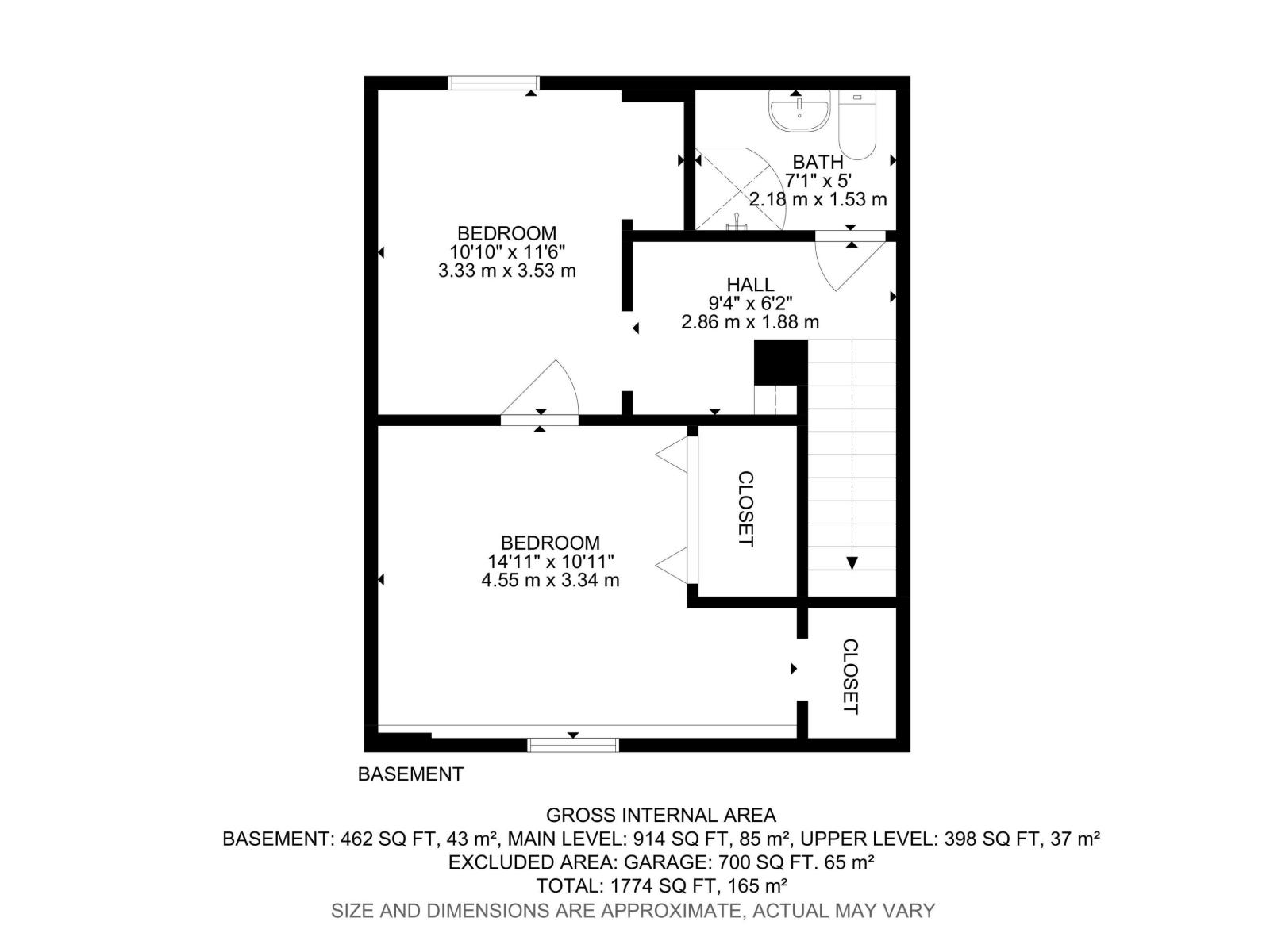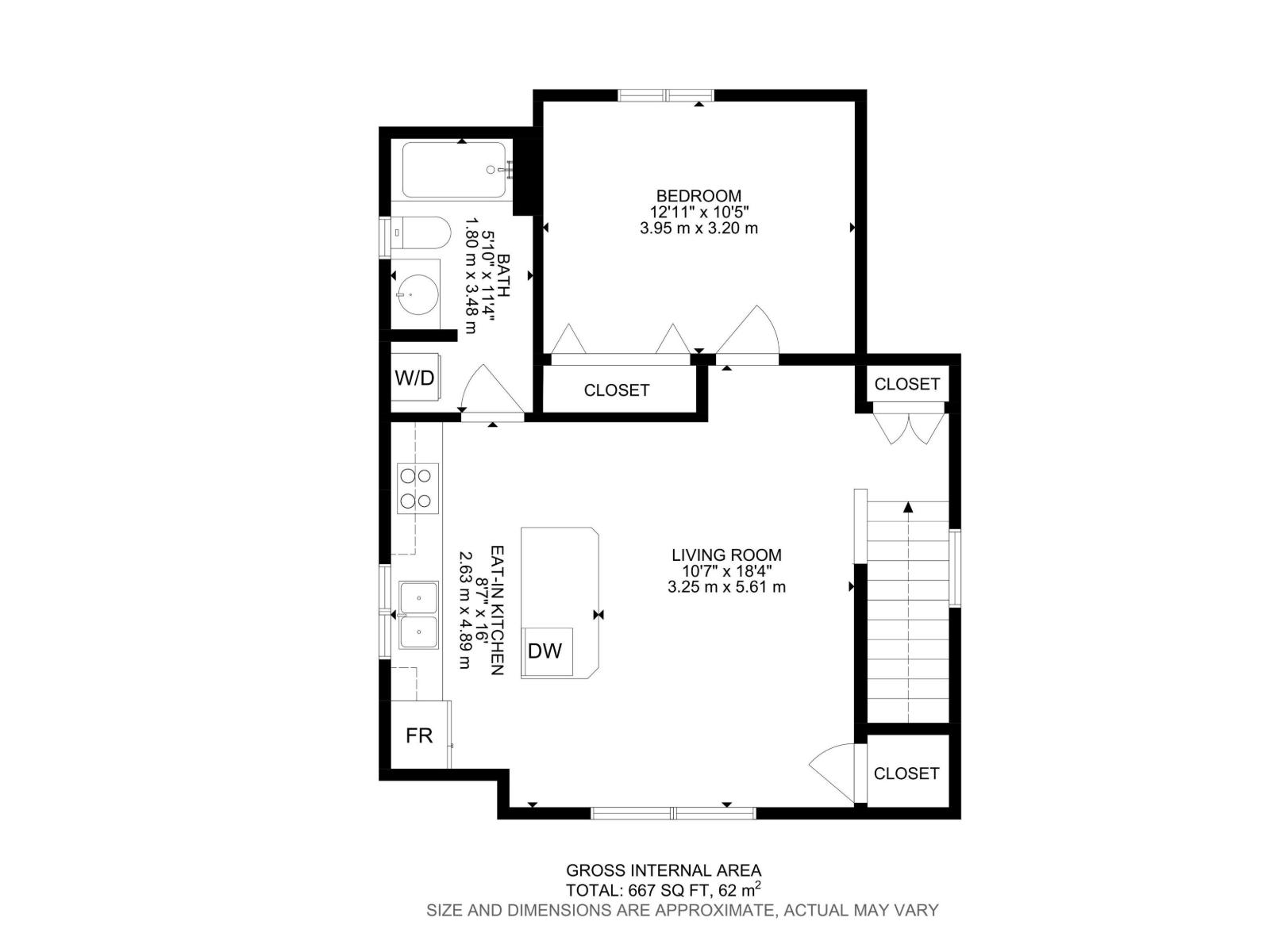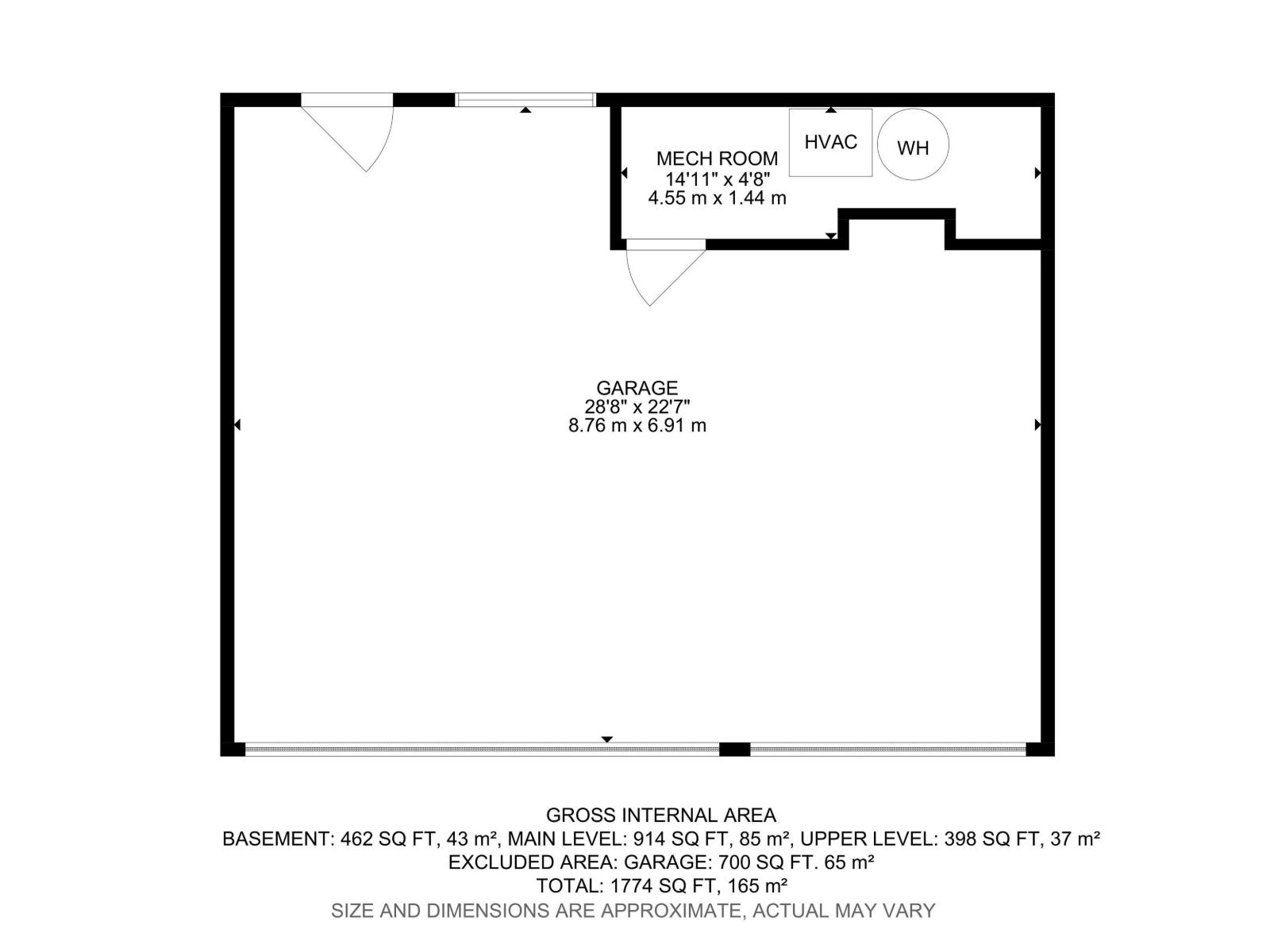4 Bedroom
3 Bathroom
1,313 ft2
Fireplace
Central Air Conditioning
Forced Air
$564,900
A beautiful Home with 1312 Sq ft main house and separate 670 Sq ft newer build GARAGE SUITE. No expense has been spared on this home and it has been loved from day one. Main house features a open concept, 3 bedrooms with a functional floor plan with a lovely finished basement 2 full baths and a updated kitchen and cozy main floor living room and cozy 3rd level family room. Living areas offer good ample space to grow your family. The GARAGE SUITE is built over the triple garage and has a modern open floor plan with large stylish kitchen with a large bedroom and full bath. The lot is oversized lot and a half and has a large shed and a beautiful yard with extra side parking for a RV and a 2 tiered deck on the main house and a stunning front Veranda for lounging and to enjoy this beautiful tree lined street. (id:62055)
Property Details
|
MLS® Number
|
E4454854 |
|
Property Type
|
Single Family |
|
Neigbourhood
|
Bellevue |
|
Amenities Near By
|
Playground, Public Transit, Schools, Shopping |
|
Features
|
See Remarks, Paved Lane, Park/reserve, No Animal Home, No Smoking Home |
|
Parking Space Total
|
5 |
|
Structure
|
Fire Pit, Porch |
Building
|
Bathroom Total
|
3 |
|
Bedrooms Total
|
4 |
|
Amenities
|
Vinyl Windows |
|
Appliances
|
Garage Door Opener, Window Coverings, Dryer, Refrigerator, Two Stoves, Two Washers, Dishwasher |
|
Basement Development
|
Finished |
|
Basement Type
|
Full (finished) |
|
Constructed Date
|
1947 |
|
Construction Style Attachment
|
Detached |
|
Cooling Type
|
Central Air Conditioning |
|
Fireplace Fuel
|
Electric |
|
Fireplace Present
|
Yes |
|
Fireplace Type
|
Unknown |
|
Heating Type
|
Forced Air |
|
Size Interior
|
1,313 Ft2 |
|
Type
|
House |
Parking
Land
|
Acreage
|
No |
|
Land Amenities
|
Playground, Public Transit, Schools, Shopping |
|
Size Irregular
|
575.03 |
|
Size Total
|
575.03 M2 |
|
Size Total Text
|
575.03 M2 |
Rooms
| Level |
Type |
Length |
Width |
Dimensions |
|
Basement |
Recreation Room |
3.33 m |
3.53 m |
3.33 m x 3.53 m |
|
Lower Level |
Bedroom 4 |
4.55 m |
3.34 m |
4.55 m x 3.34 m |
|
Main Level |
Living Room |
4.28 m |
4.29 m |
4.28 m x 4.29 m |
|
Main Level |
Dining Room |
2.59 m |
2.84 m |
2.59 m x 2.84 m |
|
Main Level |
Kitchen |
3.31 m |
2.84 m |
3.31 m x 2.84 m |
|
Main Level |
Family Room |
4.46 m |
4.07 m |
4.46 m x 4.07 m |
|
Main Level |
Bedroom 2 |
3.5 m |
2.85 m |
3.5 m x 2.85 m |
|
Upper Level |
Primary Bedroom |
3.8 m |
3.58 m |
3.8 m x 3.58 m |
|
Upper Level |
Bedroom 3 |
4.55 m |
3.34 m |
4.55 m x 3.34 m |
|
Upper Level |
Other |
8.76 m |
6.91 m |
8.76 m x 6.91 m |


