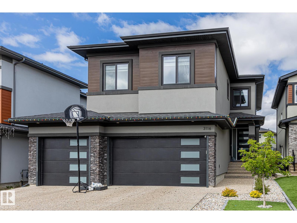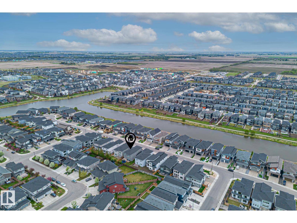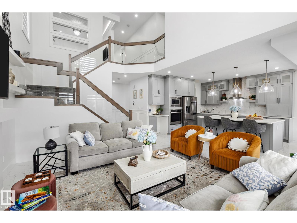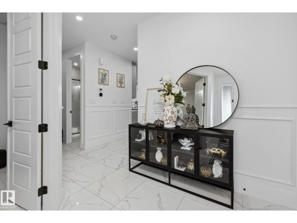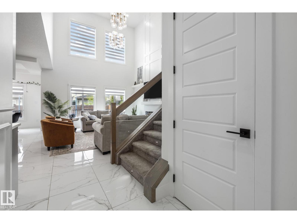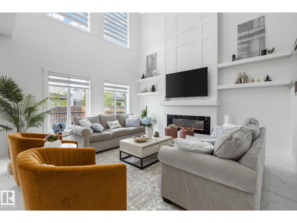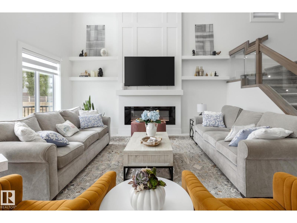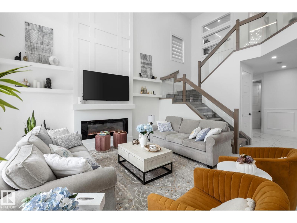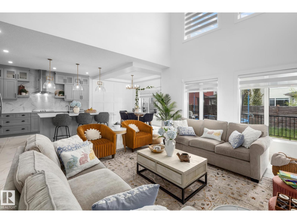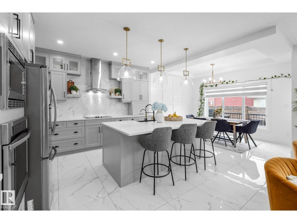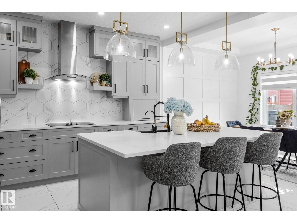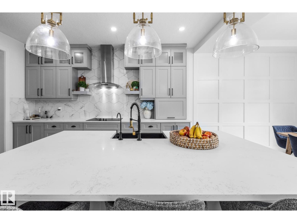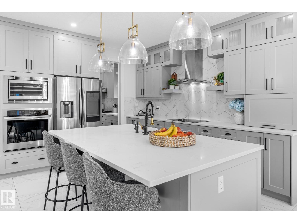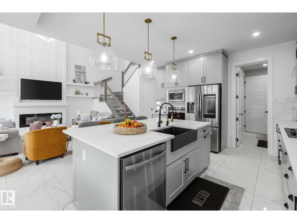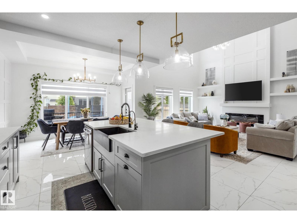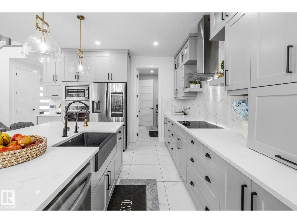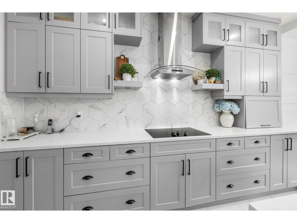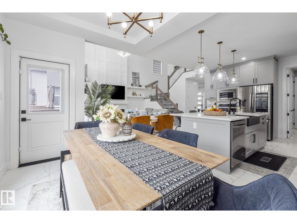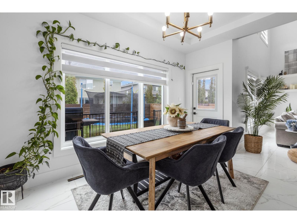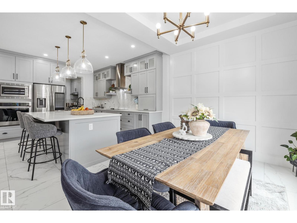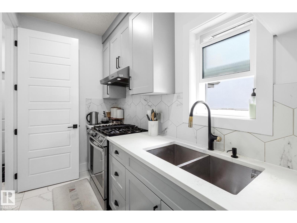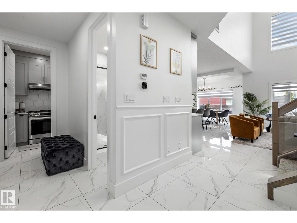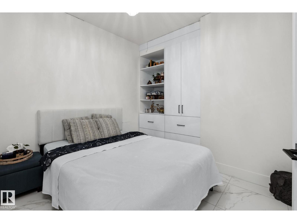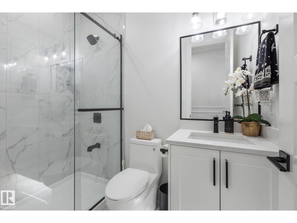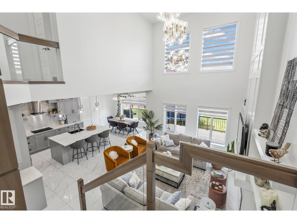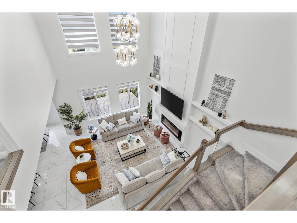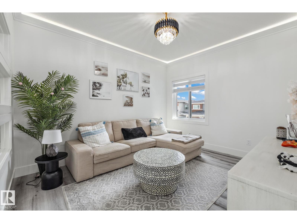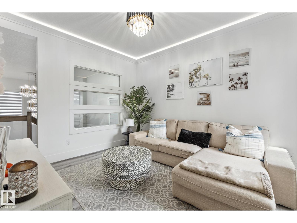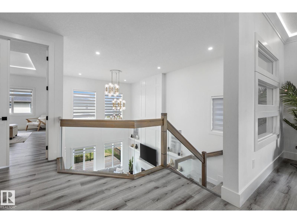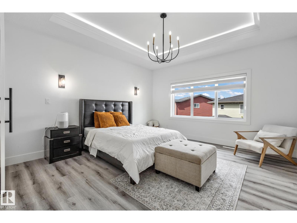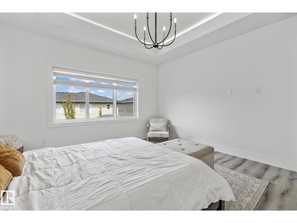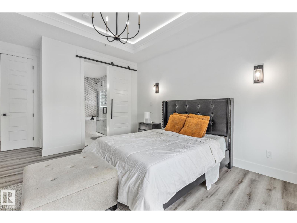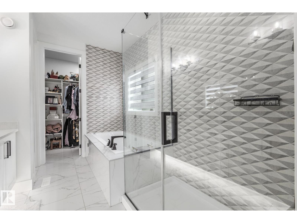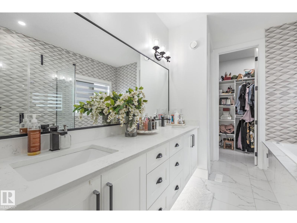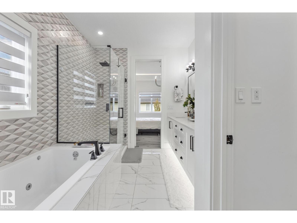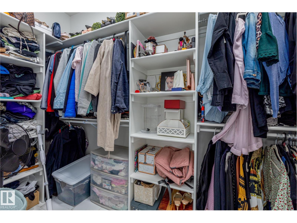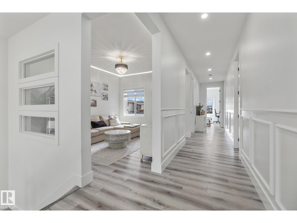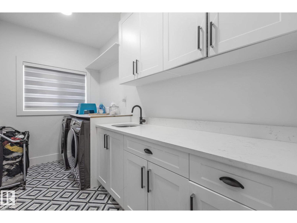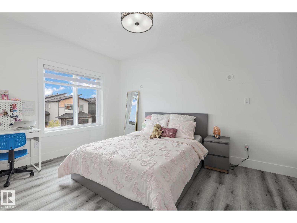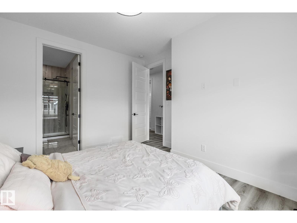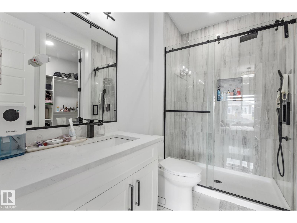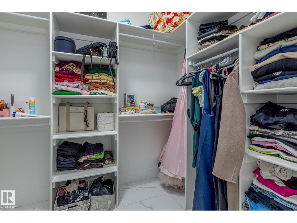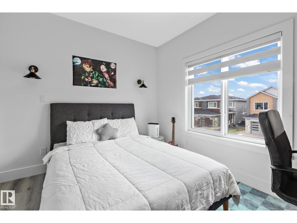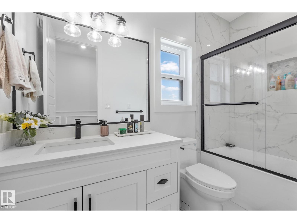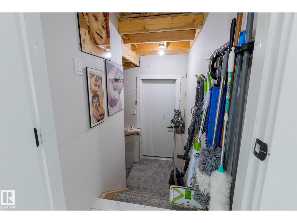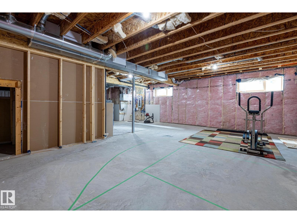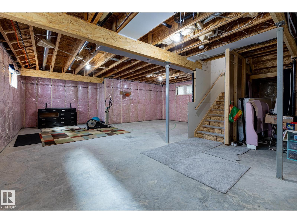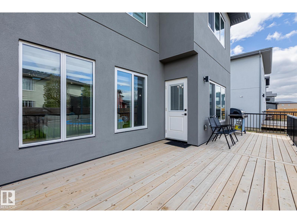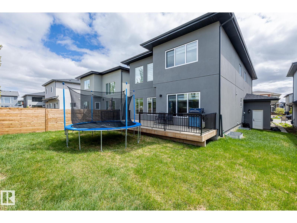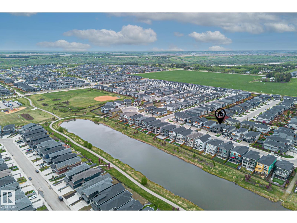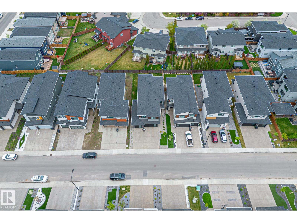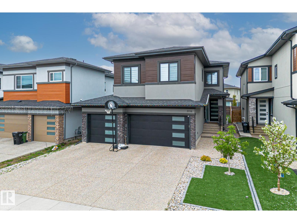4 Bedroom
4 Bathroom
2,610 ft2
Fireplace
Forced Air
$919,900
Welcome to this stunning 2021 custom-built home in the vibrant community of Keswick, perfectly situated on a wide 42-pocket lot and featuring a TRIPLE CAR GARAGE with exposed aggregate concrete. It offers 4 bedrooms and 4 full bathrooms, including a main floor bedroom with a full bath. The open-to-above living room is bright and inviting, highlighted by a sleek feature fireplace. The upgraded kitchen offers built-in appliances and a convenient spice kitchen. Enjoy 9-ft ceilings on all three levels, 8-ft doors, elegant tile flooring on the main, luxury vinyl upstairs, and carpet only on the stairs. Other highlights include glass railings, a spacious bonus room, and a well-appointed laundry area with sink and cabinetry. Built with thoughtful details and premium finishes, this home features stucco siding, a back deck, and a low-maintenance front yard. A separate side entrance leads to the unfinished basement, offering excellent future potential. Close to schools, parks, shopping, and all amenities!! (id:62055)
Property Details
|
MLS® Number
|
E4454878 |
|
Property Type
|
Single Family |
|
Neigbourhood
|
Keswick |
|
Amenities Near By
|
Golf Course, Playground, Public Transit, Schools, Shopping |
|
Features
|
No Animal Home, No Smoking Home |
|
Structure
|
Deck |
Building
|
Bathroom Total
|
4 |
|
Bedrooms Total
|
4 |
|
Amenities
|
Ceiling - 9ft |
|
Appliances
|
Dishwasher, Dryer, Garage Door Opener Remote(s), Garage Door Opener, Garburator, Hood Fan, Oven - Built-in, Refrigerator, Stove, Washer, Window Coverings, Wine Fridge |
|
Basement Development
|
Unfinished |
|
Basement Type
|
Full (unfinished) |
|
Constructed Date
|
2021 |
|
Construction Style Attachment
|
Detached |
|
Fire Protection
|
Smoke Detectors |
|
Fireplace Fuel
|
Electric |
|
Fireplace Present
|
Yes |
|
Fireplace Type
|
Unknown |
|
Heating Type
|
Forced Air |
|
Stories Total
|
2 |
|
Size Interior
|
2,610 Ft2 |
|
Type
|
House |
Parking
Land
|
Acreage
|
No |
|
Land Amenities
|
Golf Course, Playground, Public Transit, Schools, Shopping |
|
Size Irregular
|
474.89 |
|
Size Total
|
474.89 M2 |
|
Size Total Text
|
474.89 M2 |
Rooms
| Level |
Type |
Length |
Width |
Dimensions |
|
Main Level |
Living Room |
15 m |
18.1 m |
15 m x 18.1 m |
|
Main Level |
Dining Room |
12.11 m |
7.1 m |
12.11 m x 7.1 m |
|
Main Level |
Kitchen |
12.1 m |
14.1 m |
12.1 m x 14.1 m |
|
Main Level |
Bedroom 4 |
10 m |
9.11 m |
10 m x 9.11 m |
|
Upper Level |
Primary Bedroom |
14.1 m |
18 m |
14.1 m x 18 m |
|
Upper Level |
Bedroom 2 |
11.11 m |
14 m |
11.11 m x 14 m |
|
Upper Level |
Bedroom 3 |
11.4 m |
10.7 m |
11.4 m x 10.7 m |
|
Upper Level |
Bonus Room |
10.1 m |
12.1 m |
10.1 m x 12.1 m |


