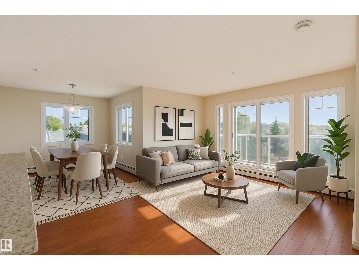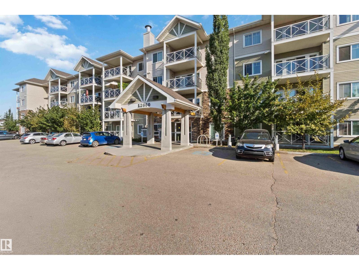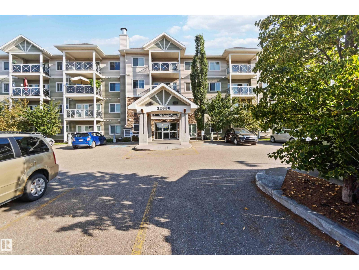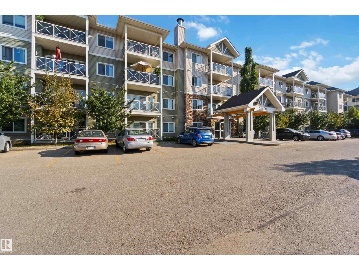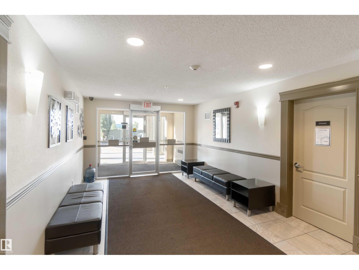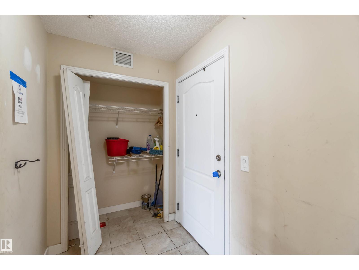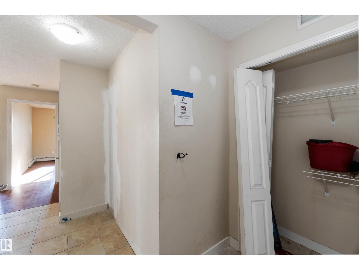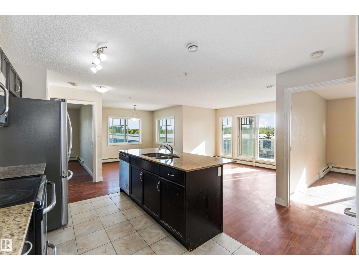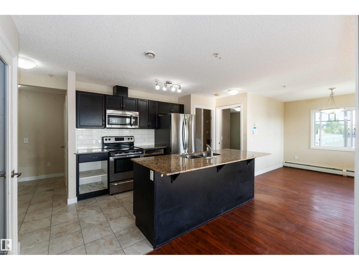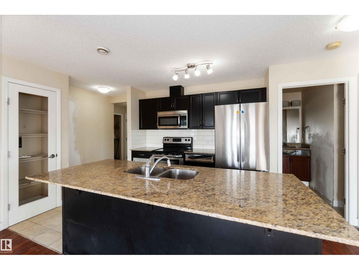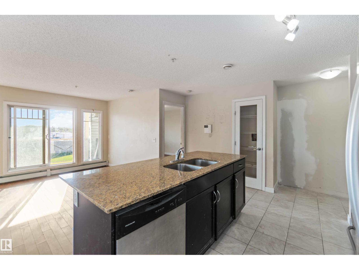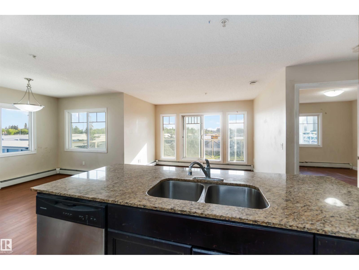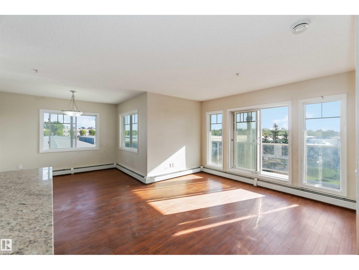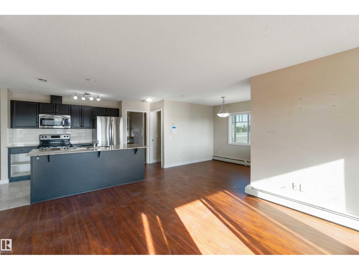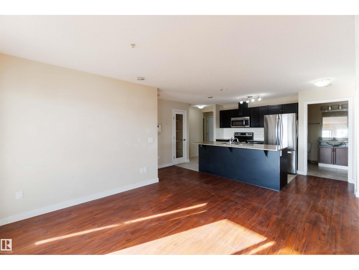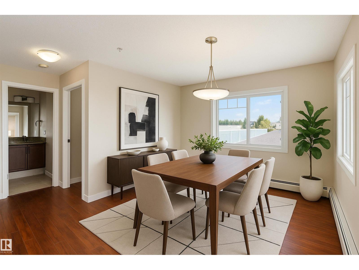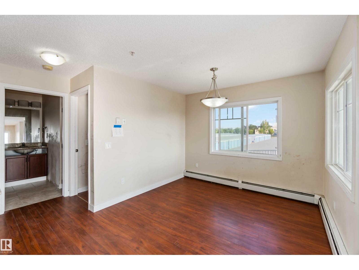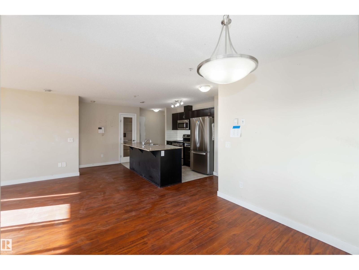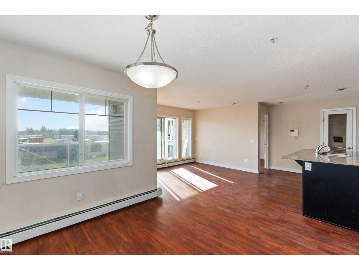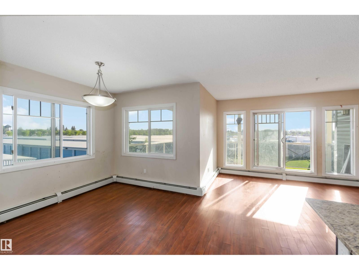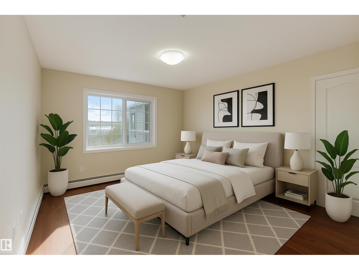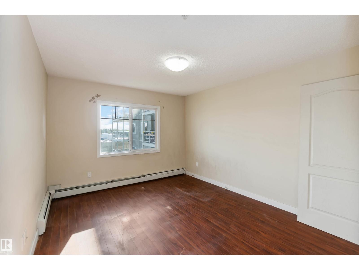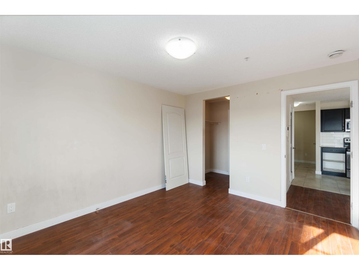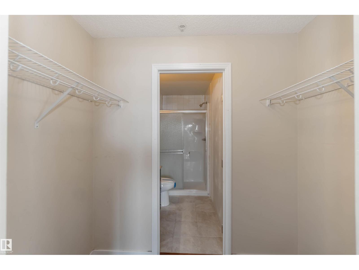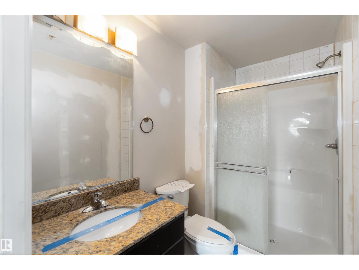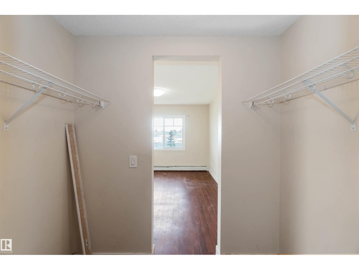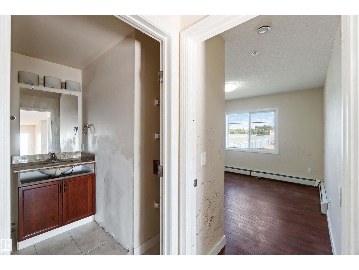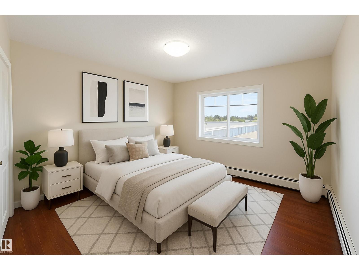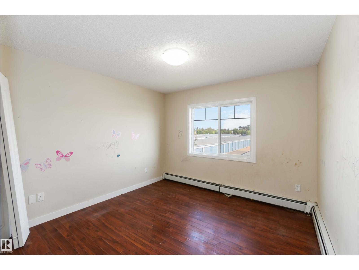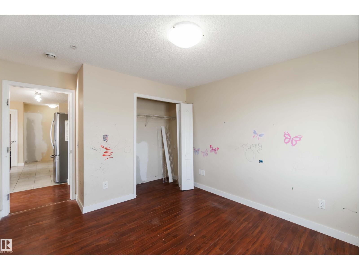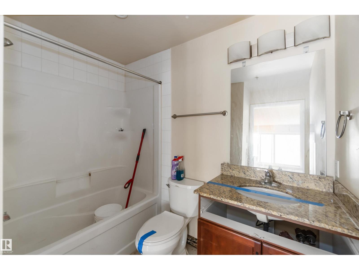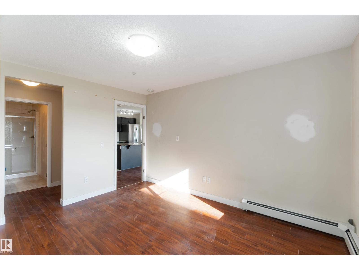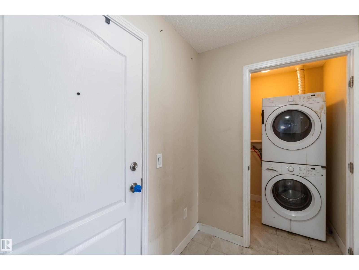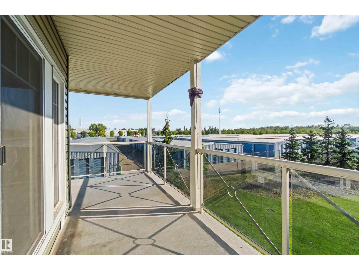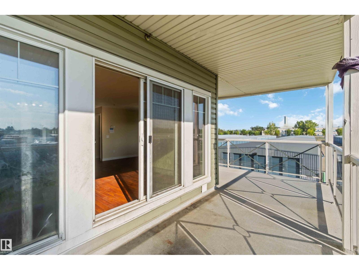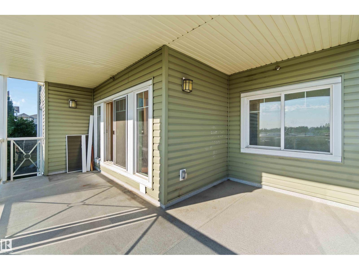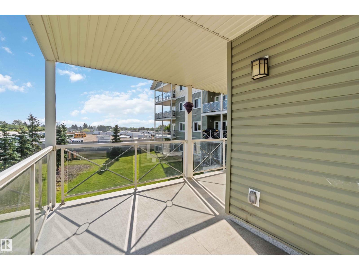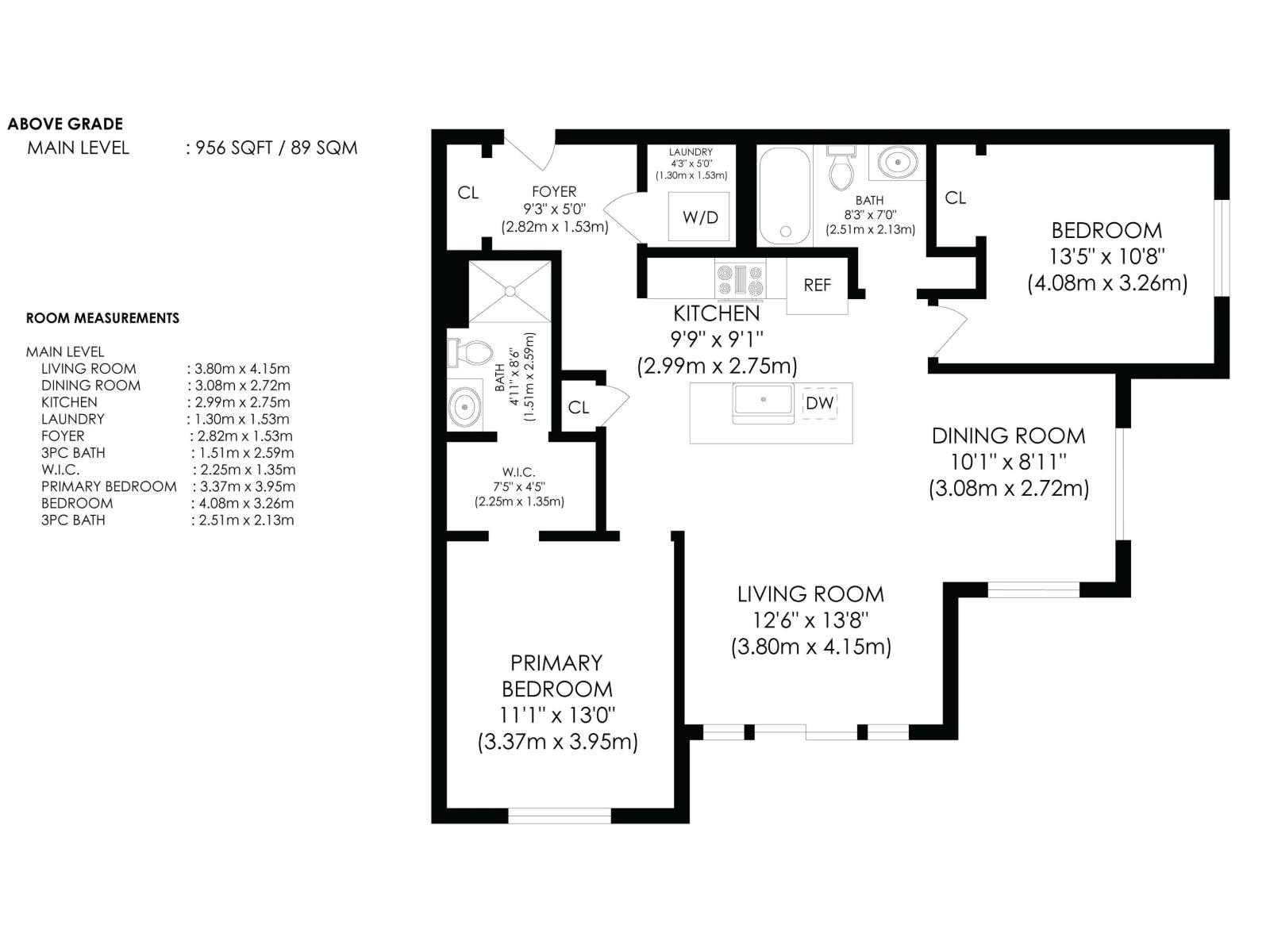#214 12660 142 Av Nw Edmonton, Alberta T5X 0J5
$215,000Maintenance, Exterior Maintenance, Heat, Insurance, Property Management, Other, See Remarks, Water
$466.31 Monthly
Maintenance, Exterior Maintenance, Heat, Insurance, Property Management, Other, See Remarks, Water
$466.31 MonthlyBright, Spacious CORNER UNIT in Solara at Skyview! This 2 bed, 2 bath condo offers over 950 sf of open-concept living in a prime Edmonton location. Natural light pours through the large windows, accenting the modern vinyl plank floors & functional layout. The kitchen impresses with stone countertops, a central island with seating, stainless steel appliances, & plenty of storage. Enjoy fresh air & city views on your wrap-around balcony — perfect for morning coffee or evening relaxation. The primary suite features a generous bedroom, walk-through closet, & 3-piece ensuite with walk-in shower. A second bedroom and full 4-piece bath make this unit ideal for kids, guests, or roommates. In-suite laundry & titled underground parking add everyday convenience. With a fresh coat of paint, this home will truly shine. Steps from shopping, schools, transit, & quick Anthony Henday access, it’s a smart choice for first-time buyers, downsizers, or investors seeking rental potential. Foreclosure pricing - won't last long (id:62055)
Property Details
| MLS® Number | E4454806 |
| Property Type | Single Family |
| Neigbourhood | Baranow |
| Amenities Near By | Schools, Shopping |
| Features | See Remarks, Closet Organizers, No Animal Home |
| Parking Space Total | 1 |
| Structure | Deck |
Building
| Bathroom Total | 2 |
| Bedrooms Total | 2 |
| Amenities | Vinyl Windows |
| Basement Type | None |
| Constructed Date | 2014 |
| Heating Type | Forced Air |
| Size Interior | 958 Ft2 |
| Type | Apartment |
Parking
| Underground |
Land
| Acreage | No |
| Land Amenities | Schools, Shopping |
| Size Irregular | 84.14 |
| Size Total | 84.14 M2 |
| Size Total Text | 84.14 M2 |
Rooms
| Level | Type | Length | Width | Dimensions |
|---|---|---|---|---|
| Main Level | Living Room | 3.8 m | 4.15 m | 3.8 m x 4.15 m |
| Main Level | Dining Room | 3.08 m | 2.72 m | 3.08 m x 2.72 m |
| Main Level | Kitchen | 2.99 m | 2.75 m | 2.99 m x 2.75 m |
| Main Level | Primary Bedroom | 3.37 m | 3.95 m | 3.37 m x 3.95 m |
| Main Level | Bedroom 2 | 4.08 m | 3.26 m | 4.08 m x 3.26 m |
Contact Us
Contact us for more information


