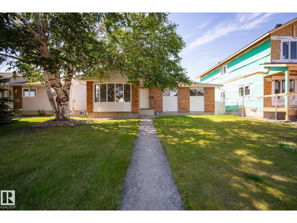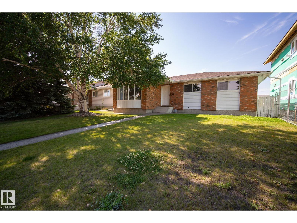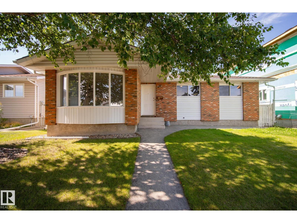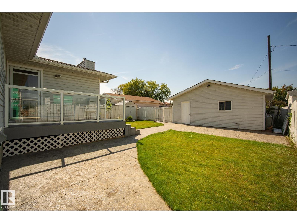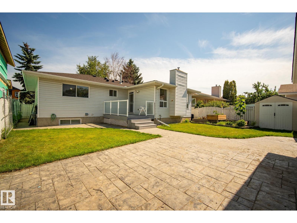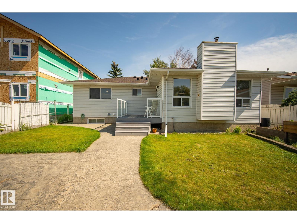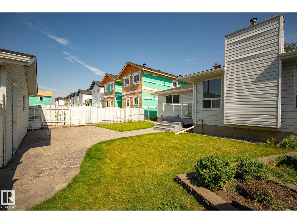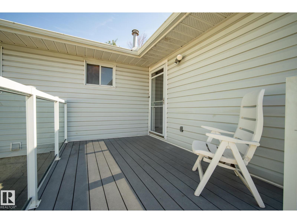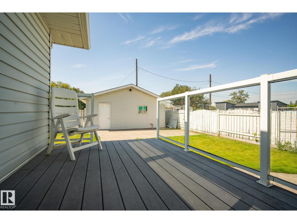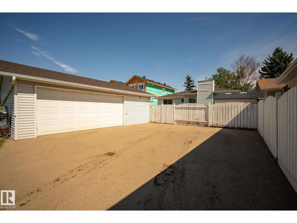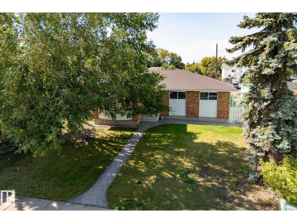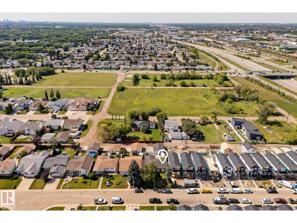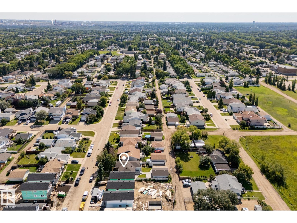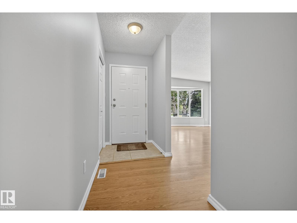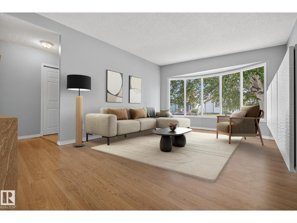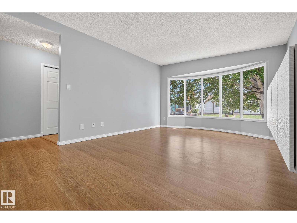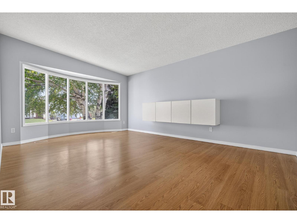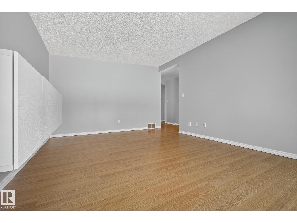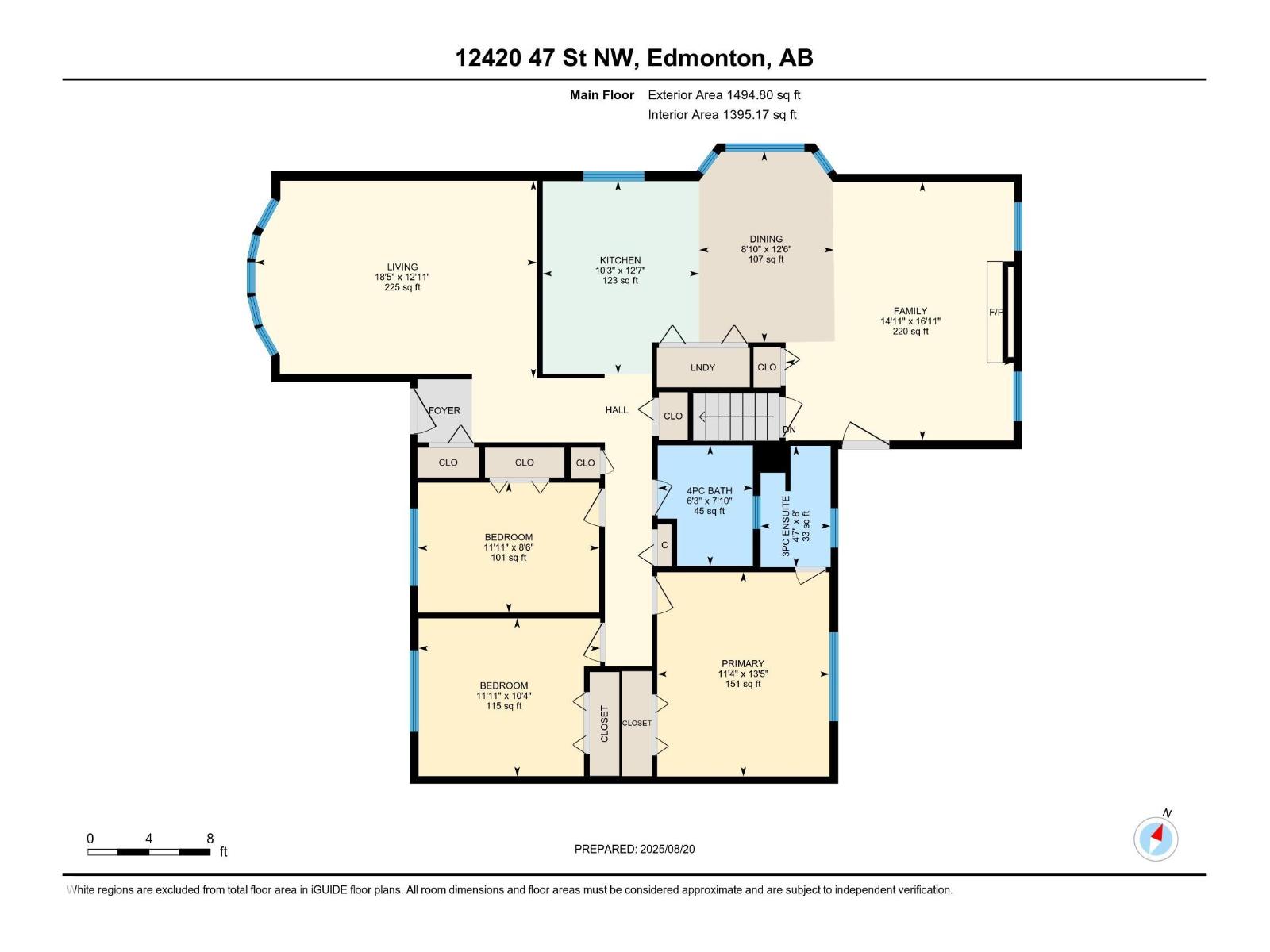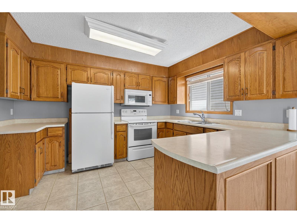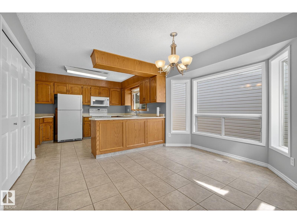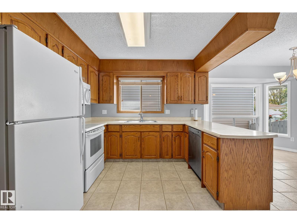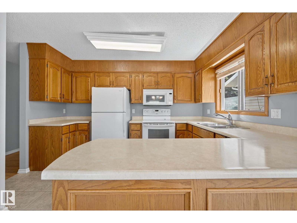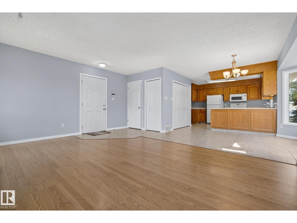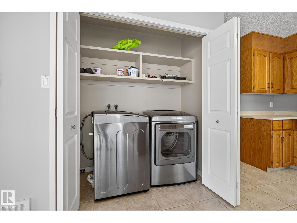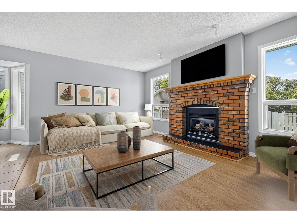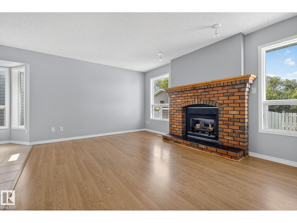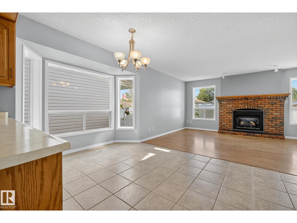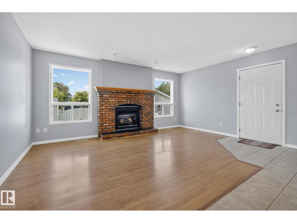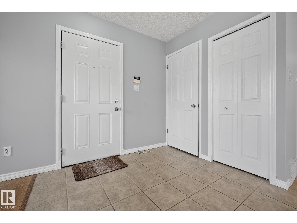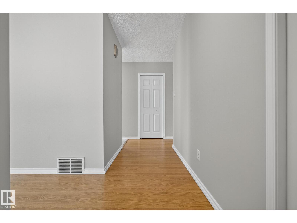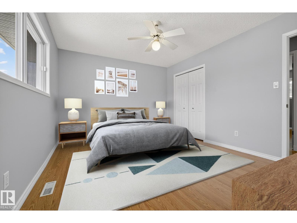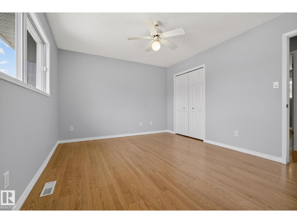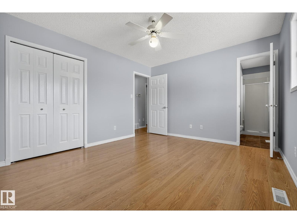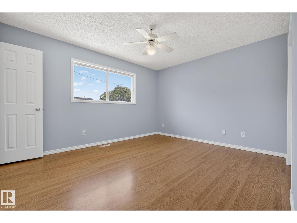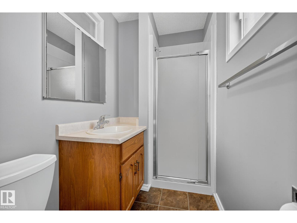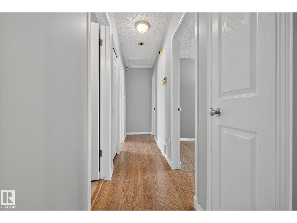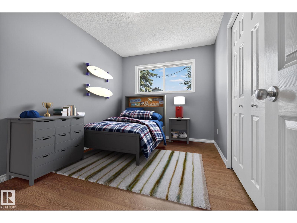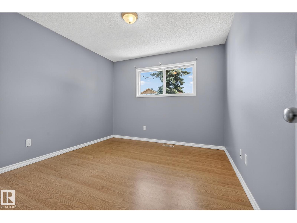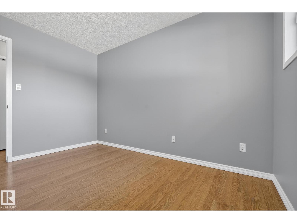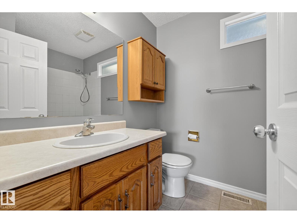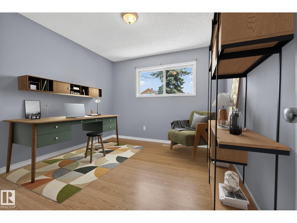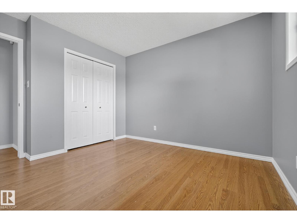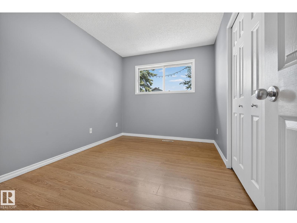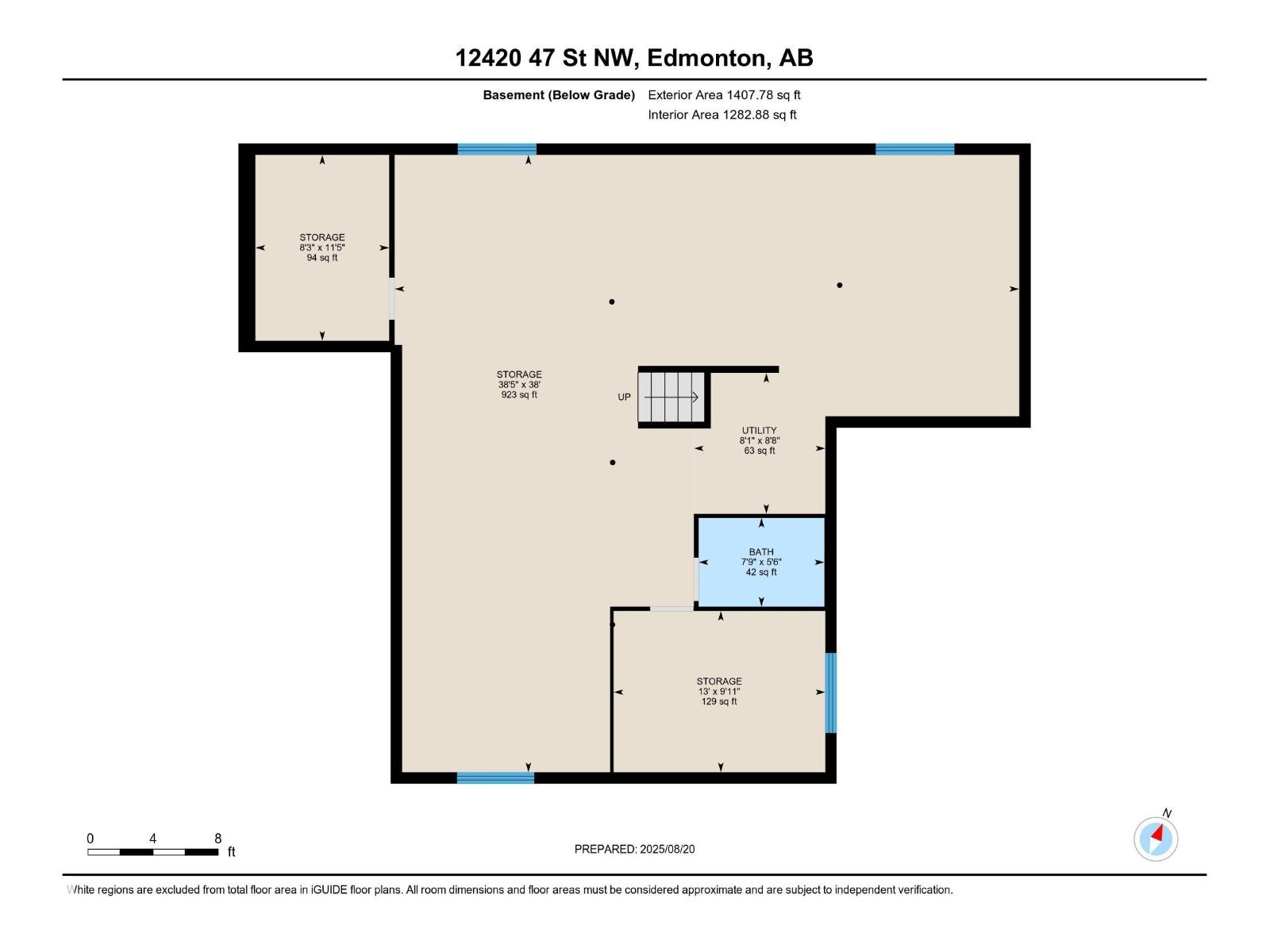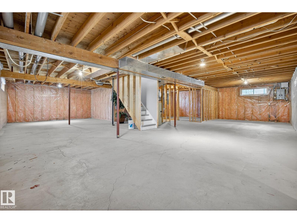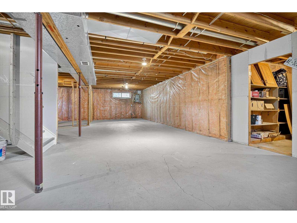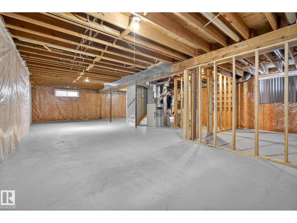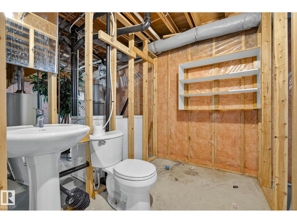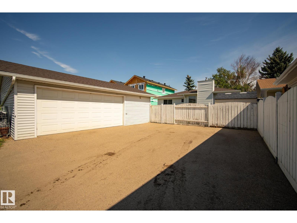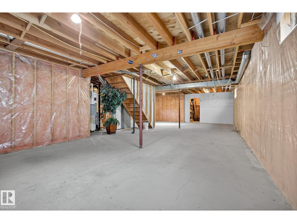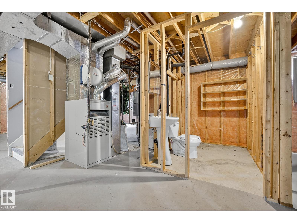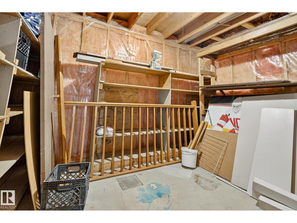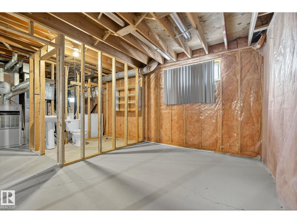3 Bedroom
3 Bathroom
1,395 ft2
Bungalow
Fireplace
Forced Air
$442,500
Opportunity to own spacious 1,400 sq ft bungalow with full basement, classic brick front, detached garage 28'x22', rear 12'x8' deck + shed - available for quick possession. Back alley access, rv parking, stamped concrete patio+ sidewalks, all in your own space. Step inside to a home designed for comfortable shared living, charming bay window in separated living room can transform for your wants+ needs. The kitchen/ dinette along with great/family room are all open hosting counters+ cabinets that provide ample storage+ prep space. Gas fireplace keeps it cozy with warm inviting atmosphere, back door access to composite deck with glass panels- has an easy flow great to BBQ + enjoy the outdoors. Primary + 3 pce ensuite, along with 2 more bedrooms, 4 pce main bath closet laundry+ hall storage complete main floor. Lower level is open for you to finish, there is so much added living area to complete to your own design. Located South of Yellowhead Trail + East of 50 Street . (id:62055)
Open House
This property has open houses!
Starts at:
1:00 pm
Ends at:
3:00 pm
Property Details
|
MLS® Number
|
E4454787 |
|
Property Type
|
Single Family |
|
Neigbourhood
|
Bergman |
|
Amenities Near By
|
Public Transit, Schools, Shopping |
|
Features
|
Private Setting, Flat Site, Lane |
|
Parking Space Total
|
4 |
|
Structure
|
Deck |
Building
|
Bathroom Total
|
3 |
|
Bedrooms Total
|
3 |
|
Appliances
|
Dishwasher, Dryer, Garage Door Opener Remote(s), Garage Door Opener, Microwave Range Hood Combo, Refrigerator, Stove, Washer, Window Coverings |
|
Architectural Style
|
Bungalow |
|
Basement Development
|
Unfinished |
|
Basement Type
|
Full (unfinished) |
|
Constructed Date
|
1987 |
|
Construction Style Attachment
|
Detached |
|
Fire Protection
|
Smoke Detectors |
|
Fireplace Fuel
|
Gas |
|
Fireplace Present
|
Yes |
|
Fireplace Type
|
Unknown |
|
Half Bath Total
|
1 |
|
Heating Type
|
Forced Air |
|
Stories Total
|
1 |
|
Size Interior
|
1,395 Ft2 |
|
Type
|
House |
Parking
|
Detached Garage
|
|
|
Oversize
|
|
|
Rear
|
|
|
R V
|
|
Land
|
Acreage
|
No |
|
Fence Type
|
Fence |
|
Land Amenities
|
Public Transit, Schools, Shopping |
Rooms
| Level |
Type |
Length |
Width |
Dimensions |
|
Lower Level |
Storage |
3.97 m |
3.02 m |
3.97 m x 3.02 m |
|
Main Level |
Living Room |
3.94 m |
5.62 m |
3.94 m x 5.62 m |
|
Main Level |
Dining Room |
3.81 m |
2.69 m |
3.81 m x 2.69 m |
|
Main Level |
Kitchen |
3.85 m |
3.12 m |
3.85 m x 3.12 m |
|
Main Level |
Family Room |
5.16 m |
4.55 m |
5.16 m x 4.55 m |
|
Main Level |
Primary Bedroom |
4.08 m |
3.44 m |
4.08 m x 3.44 m |
|
Main Level |
Bedroom 2 |
3.15 m |
3.63 m |
3.15 m x 3.63 m |
|
Main Level |
Bedroom 3 |
2.6 m |
3.62 m |
2.6 m x 3.62 m |


