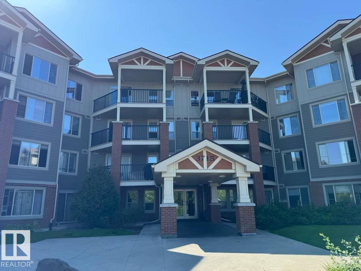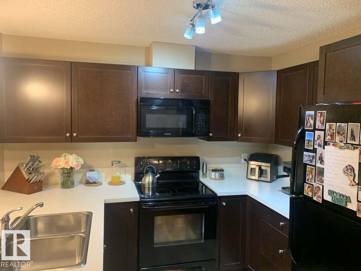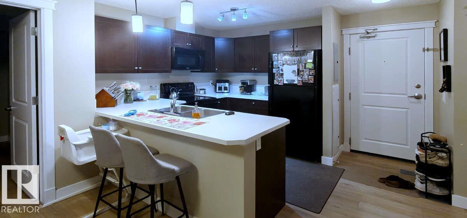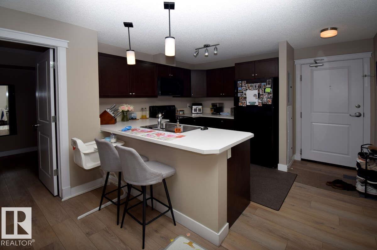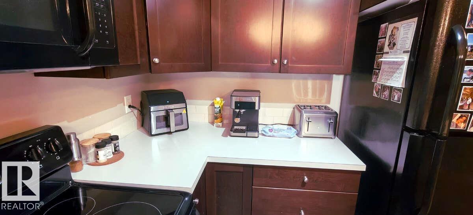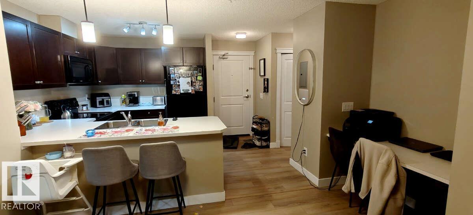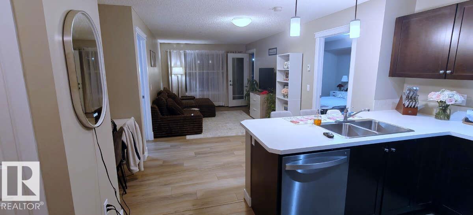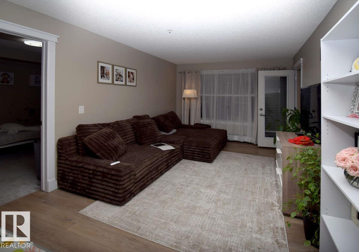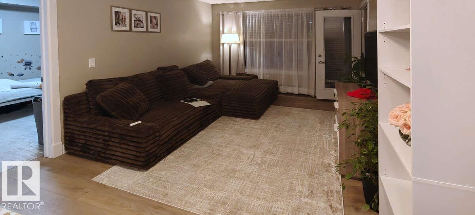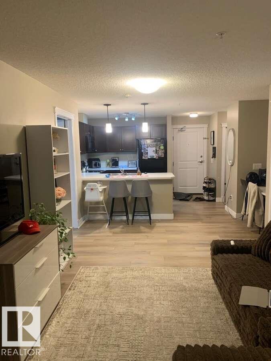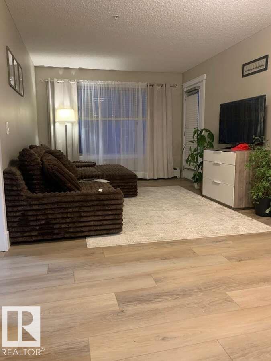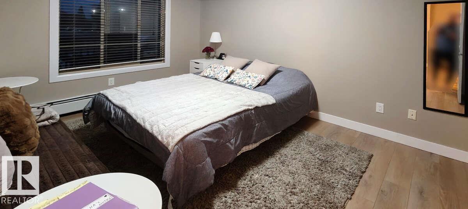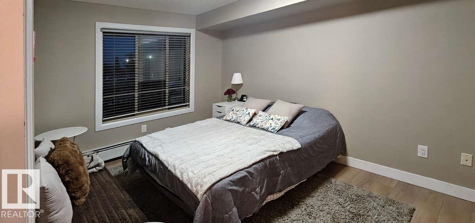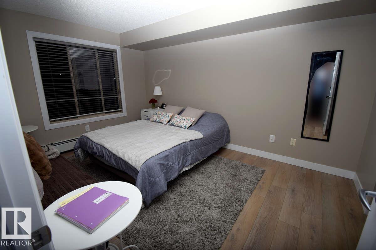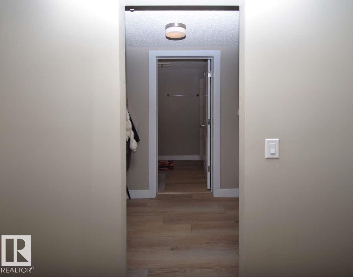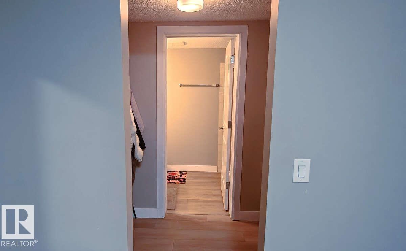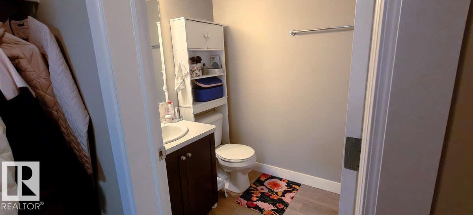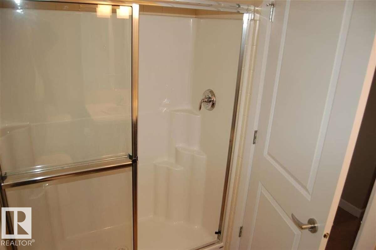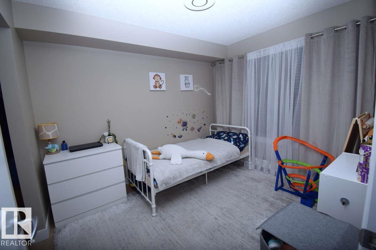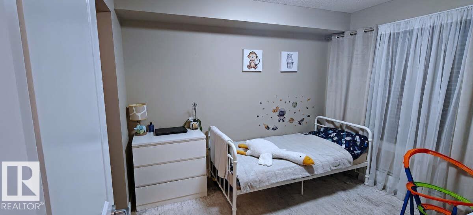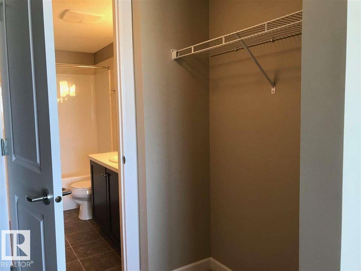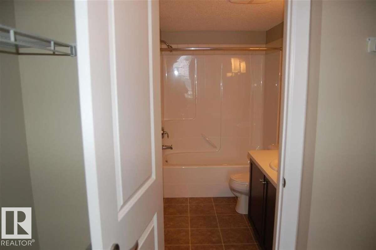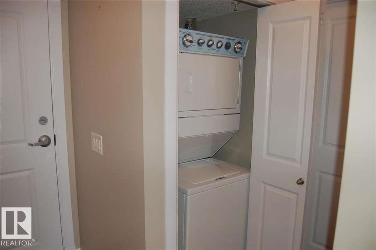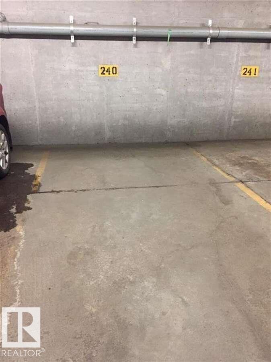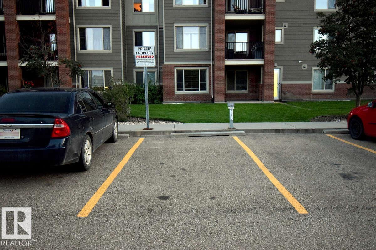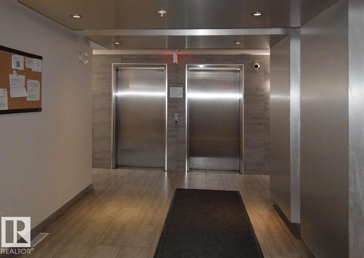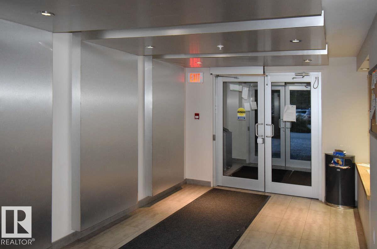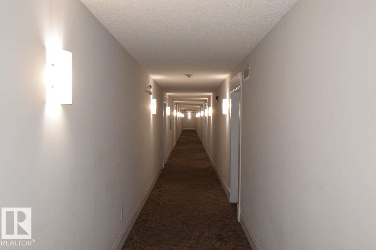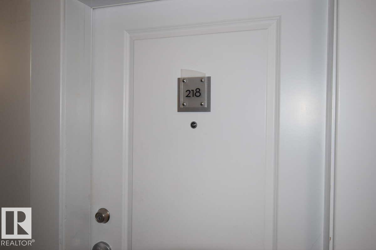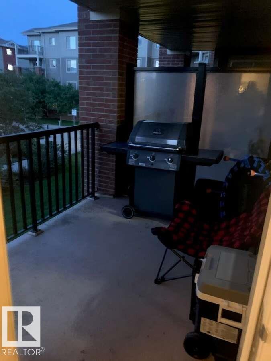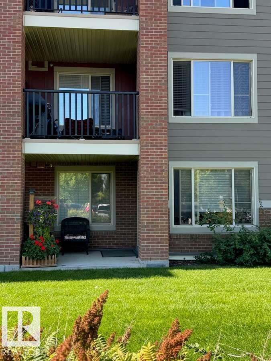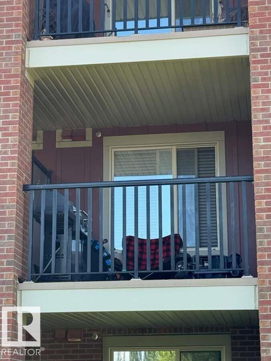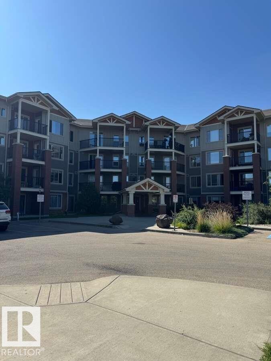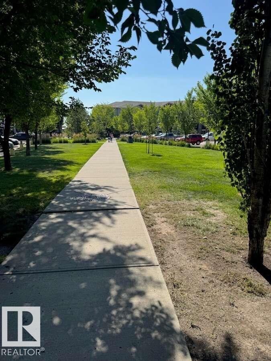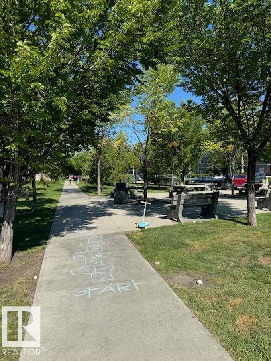#218 3715 Whitelaw Ln Nw Edmonton, Alberta T6W 2C3
$209,500Maintenance, Exterior Maintenance, Heat, Insurance, Common Area Maintenance, Landscaping, Other, See Remarks, Property Management, Security, Water
$560 Monthly
Maintenance, Exterior Maintenance, Heat, Insurance, Common Area Maintenance, Landscaping, Other, See Remarks, Property Management, Security, Water
$560 MonthlyFor more information, please click on View Listing on Realtor Website. Spacious 2-bed, 2-bath Windermere Village condo offering 812 sq ft on the second floor with bright east-facing windows. Includes two assigned parking stalls (1 underground, 1 powered surface) plus a storage room. Inside: large kitchen with ample cabinetry, stylish vinyl plank flooring, and in-suite laundry. Both bedrooms feature walk-through closets and full ensuite baths—ideal for roommates, families, or guests. Prime location minutes to schools, shopping, amenities, and quick access to Anthony Henday. Condo fees are $560.21/month including heat and water; 2025 property taxes $1,749. Currently tenanted, with one year contract until October 31, 2026. Tenant pays $1,600. A fantastic investment opportunity in a desirable community—this condo is a must-see! (id:62055)
Property Details
| MLS® Number | E4454775 |
| Property Type | Single Family |
| Neigbourhood | Windermere |
| Amenities Near By | Airport, Playground, Public Transit, Schools, Shopping |
| Features | See Remarks |
| Parking Space Total | 2 |
Building
| Bathroom Total | 2 |
| Bedrooms Total | 2 |
| Appliances | Dishwasher, Dryer, Microwave Range Hood Combo, Refrigerator, Stove, Washer, Window Coverings |
| Basement Type | None |
| Constructed Date | 2011 |
| Heating Type | Baseboard Heaters, Hot Water Radiator Heat |
| Size Interior | 812 Ft2 |
| Type | Apartment |
Parking
| Stall | |
| Underground |
Land
| Acreage | No |
| Land Amenities | Airport, Playground, Public Transit, Schools, Shopping |
Rooms
| Level | Type | Length | Width | Dimensions |
|---|---|---|---|---|
| Main Level | Living Room | 3.22 m | 3.64 m | 3.22 m x 3.64 m |
| Main Level | Dining Room | 2.5 m | 3.64 m | 2.5 m x 3.64 m |
| Main Level | Kitchen | 2.44 m | 3.64 m | 2.44 m x 3.64 m |
| Main Level | Primary Bedroom | 3.01 m | 4.43 m | 3.01 m x 4.43 m |
| Main Level | Bedroom 2 | 2.77 m | 3.19 m | 2.77 m x 3.19 m |
Contact Us
Contact us for more information


