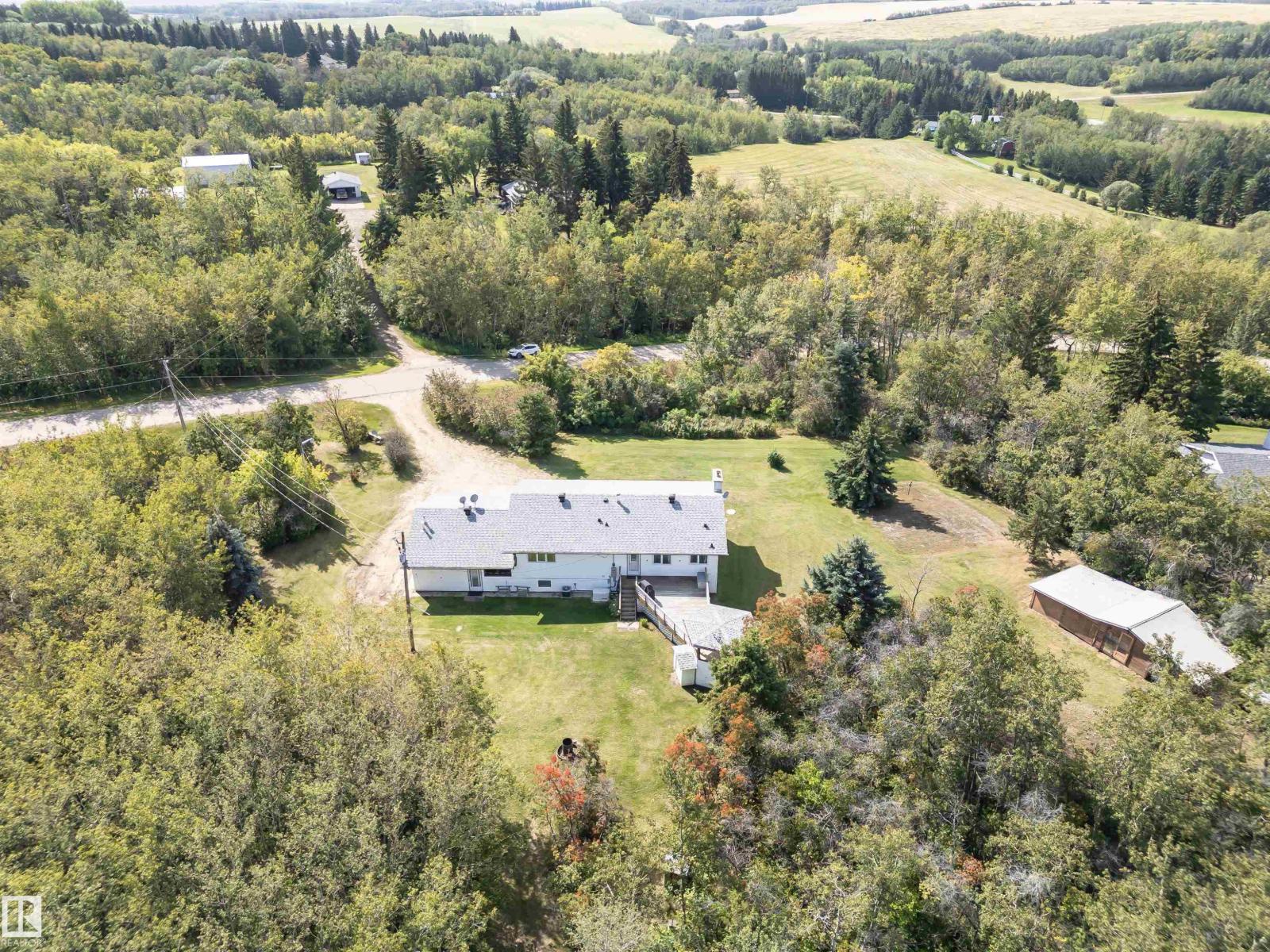5 Bedroom
3 Bathroom
1,339 ft2
Bi-Level
Central Air Conditioning
Forced Air
Acreage
$639,900
DON'T MISS THIS INCREDIBLE OPPORTUNITY! Come check out this fully finished 1339 sq. ft., 5-bedroom Bi-level home on 3.01 acres in the sought-after Sturgeon View Estates subdivision. The main floor features a bright, spacious living room with cozy carpet and a large window, a generous kitchen with plenty of cabinets, countertops, white appliances, and patio doors opening to a large deck. Primary bedroom includes dual closets and a 2-piece ensuite, along with two junior bedrooms, a 4-piece bath, and main floor laundry. The basement offers a large family room, three additional bedrooms, and a 3-piece bathroom, with access to the oversized double garage that includes workbenches, 220 wiring, and cistern access (currently not in use). The expansive backyard is filled with beautiful trees and offers plenty of privacy. The property also includes an A-frame cabin (in need of some repairs) and several storage sheds. Conveniently located near Morinville and Edmonton, with paved roads leading right to the property! (id:62055)
Property Details
|
MLS® Number
|
E4454760 |
|
Property Type
|
Single Family |
|
Neigbourhood
|
Sturgeon View |
|
Amenities Near By
|
Park |
|
Structure
|
Deck |
Building
|
Bathroom Total
|
3 |
|
Bedrooms Total
|
5 |
|
Appliances
|
Dishwasher, Dryer, Garburator, Hood Fan, Refrigerator, Stove, Washer, Water Softener, Window Coverings, See Remarks |
|
Architectural Style
|
Bi-level |
|
Basement Development
|
Finished |
|
Basement Type
|
Full (finished) |
|
Constructed Date
|
1978 |
|
Construction Style Attachment
|
Detached |
|
Cooling Type
|
Central Air Conditioning |
|
Half Bath Total
|
1 |
|
Heating Type
|
Forced Air |
|
Size Interior
|
1,339 Ft2 |
|
Type
|
House |
Parking
Land
|
Acreage
|
Yes |
|
Land Amenities
|
Park |
|
Size Irregular
|
3.01 |
|
Size Total
|
3.01 Ac |
|
Size Total Text
|
3.01 Ac |
Rooms
| Level |
Type |
Length |
Width |
Dimensions |
|
Basement |
Family Room |
8.51 m |
5.87 m |
8.51 m x 5.87 m |
|
Basement |
Bedroom 4 |
|
|
Measurements not available |
|
Basement |
Bedroom 5 |
2.7 m |
3.15 m |
2.7 m x 3.15 m |
|
Basement |
Storage |
4.06 m |
4.27 m |
4.06 m x 4.27 m |
|
Main Level |
Living Room |
5.36 m |
3.84 m |
5.36 m x 3.84 m |
|
Main Level |
Dining Room |
3.96 m |
2.74 m |
3.96 m x 2.74 m |
|
Main Level |
Kitchen |
3.96 m |
2.58 m |
3.96 m x 2.58 m |
|
Main Level |
Primary Bedroom |
4.31 m |
3.84 m |
4.31 m x 3.84 m |
|
Main Level |
Bedroom 2 |
3.2 m |
3.67 m |
3.2 m x 3.67 m |
|
Main Level |
Bedroom 3 |
3.19 m |
3.05 m |
3.19 m x 3.05 m |














































































