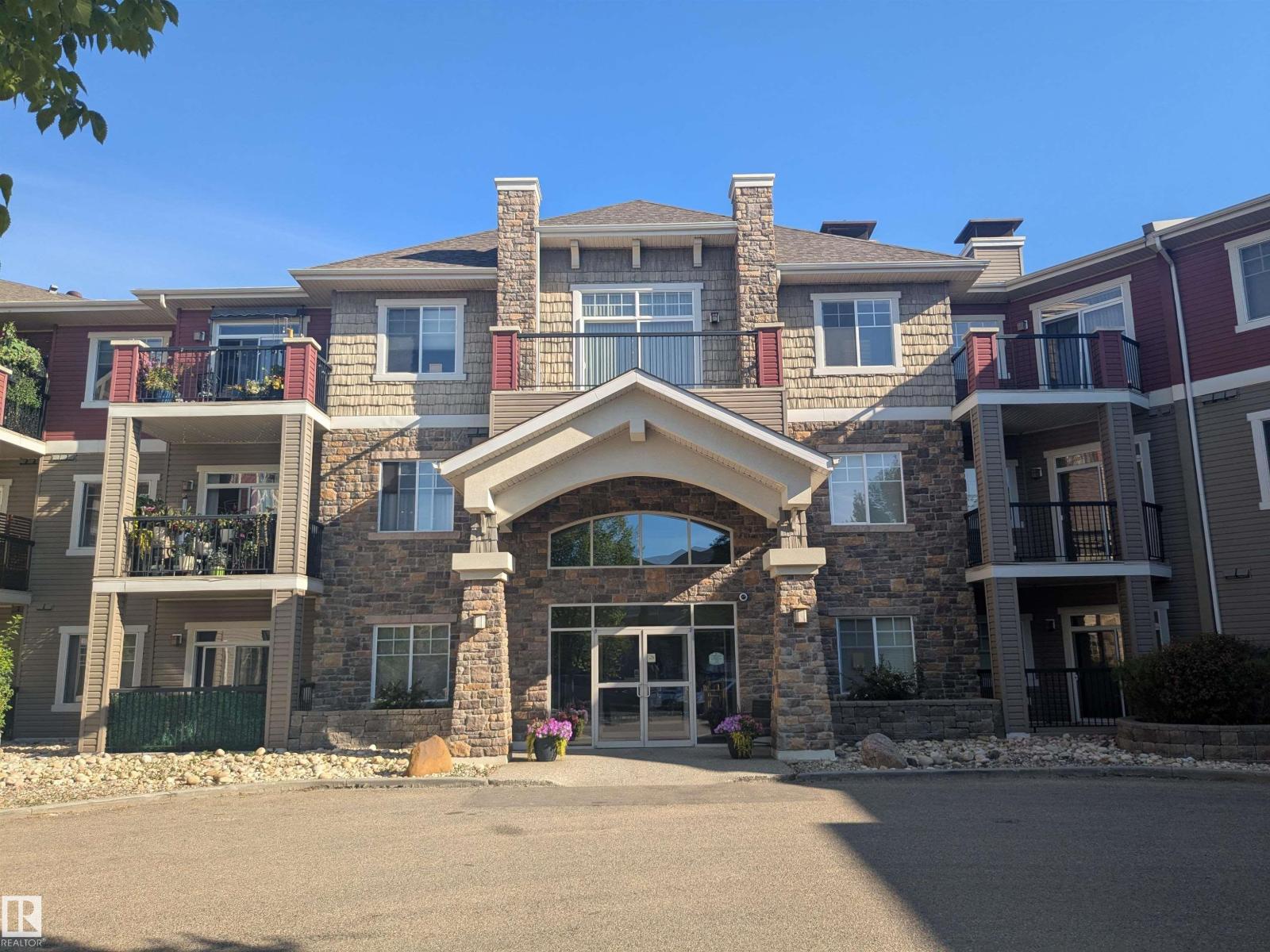#118 2503 Hanna Cr Nw Edmonton, Alberta T6R 0H1
$275,000Maintenance, Exterior Maintenance, Heat, Insurance, Common Area Maintenance, Other, See Remarks, Water
$499.44 Monthly
Maintenance, Exterior Maintenance, Heat, Insurance, Common Area Maintenance, Other, See Remarks, Water
$499.44 MonthlyBeautiful upgraded main floor condo in the desirable Tradition at Riverside. Sleek and modern, its hard to find a 2 bedroom/2 bathroom unit like this. Luxury vinyl plank flooring, light paint colors, chic lighting. Totally upgraded kitchen featuring stainless steel KitchenAid appliances, quartz countertops, tiled backsplash, ceiling height cabinets, under cabinet lighting. Spacious living room with a corner gas fireplace and patio doors leading out to the main floor balcony. 2 spacious bedrooms; including a primary bedroom with double closets and an updated 3pc ensuite bathroom with walk in tiled shower. Bonus storage area which holds the in suite laundry. Titled underground parking stall with caged storage space. Many condo amenities including a large gym, movie room, games room, social room, 2 guest suites, car wash bay. Just off Terwillegar and Anthony Henday, great spot to go any direction from there. Ready to just move in and enjoy! (id:62055)
Property Details
| MLS® Number | E4454685 |
| Property Type | Single Family |
| Neigbourhood | Haddow |
| Amenities Near By | Airport, Golf Course, Playground, Public Transit, Schools, Shopping |
| Structure | Patio(s) |
Building
| Bathroom Total | 2 |
| Bedrooms Total | 2 |
| Appliances | Dishwasher, Garburator, Microwave Range Hood Combo, Refrigerator, Washer/dryer Stack-up, Stove, Window Coverings |
| Basement Type | None |
| Constructed Date | 2006 |
| Fireplace Fuel | Gas |
| Fireplace Present | Yes |
| Fireplace Type | Corner |
| Heating Type | Forced Air |
| Size Interior | 966 Ft2 |
| Type | Apartment |
Parking
| Heated Garage | |
| Parkade | |
| Underground |
Land
| Acreage | No |
| Land Amenities | Airport, Golf Course, Playground, Public Transit, Schools, Shopping |
| Size Irregular | 77.21 |
| Size Total | 77.21 M2 |
| Size Total Text | 77.21 M2 |
Rooms
| Level | Type | Length | Width | Dimensions |
|---|---|---|---|---|
| Main Level | Living Room | 4.25 m | 3.39 m | 4.25 m x 3.39 m |
| Main Level | Dining Room | 4 m | 2.88 m | 4 m x 2.88 m |
| Main Level | Kitchen | 3.22 m | 3 m | 3.22 m x 3 m |
| Main Level | Primary Bedroom | 4.55 m | 3.18 m | 4.55 m x 3.18 m |
| Main Level | Bedroom 2 | 3.64 m | 3.45 m | 3.64 m x 3.45 m |
Contact Us
Contact us for more information





























