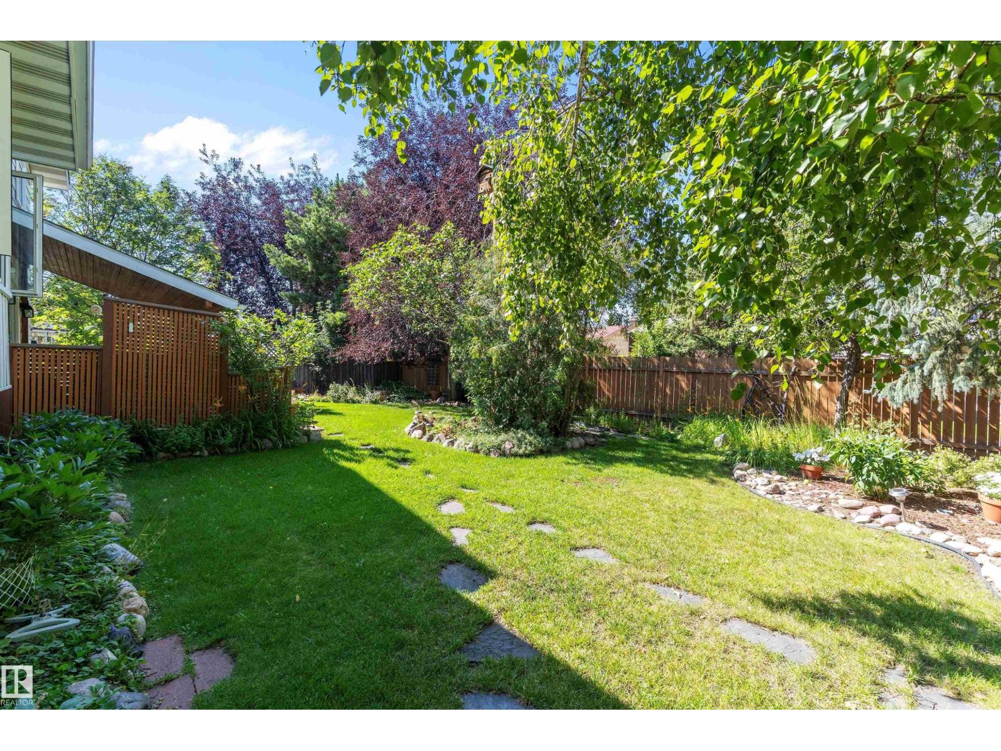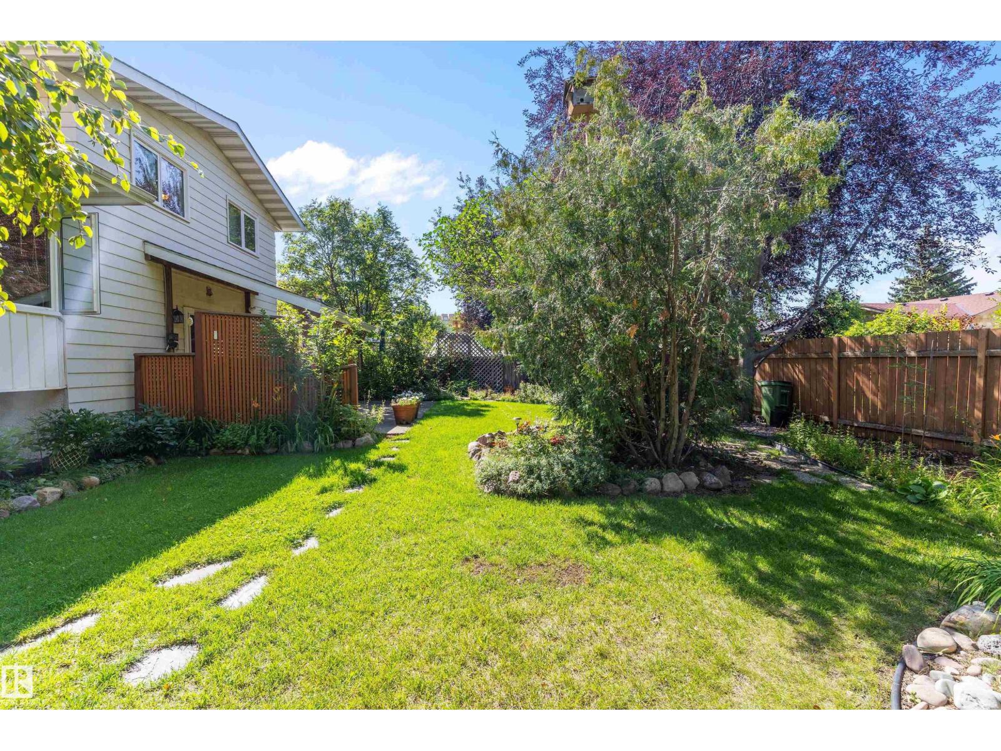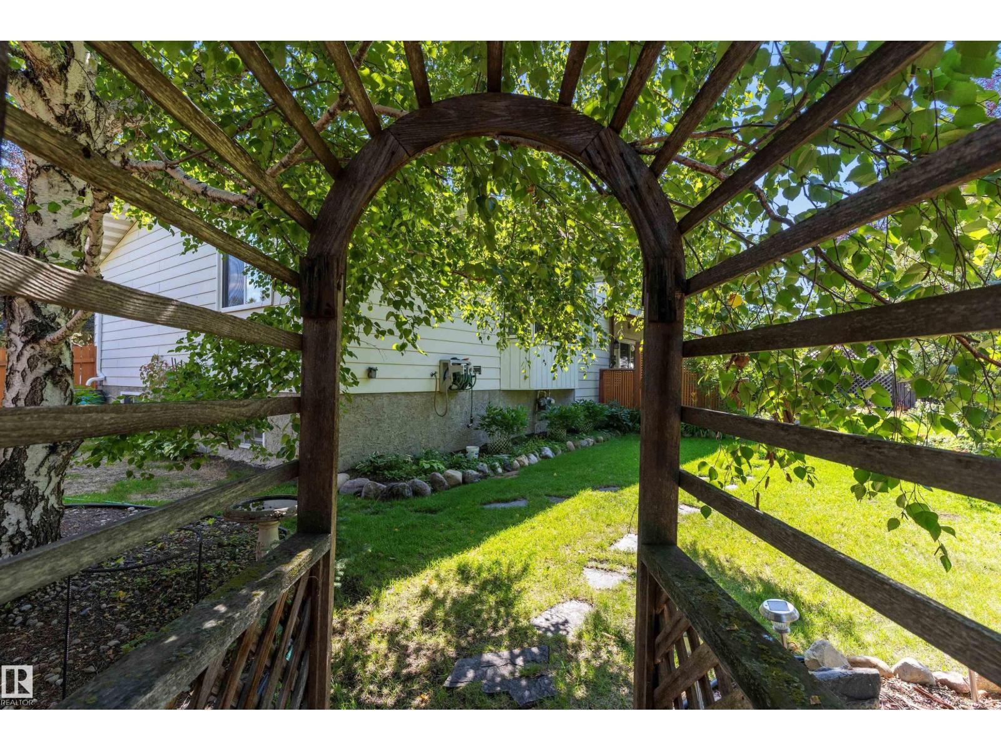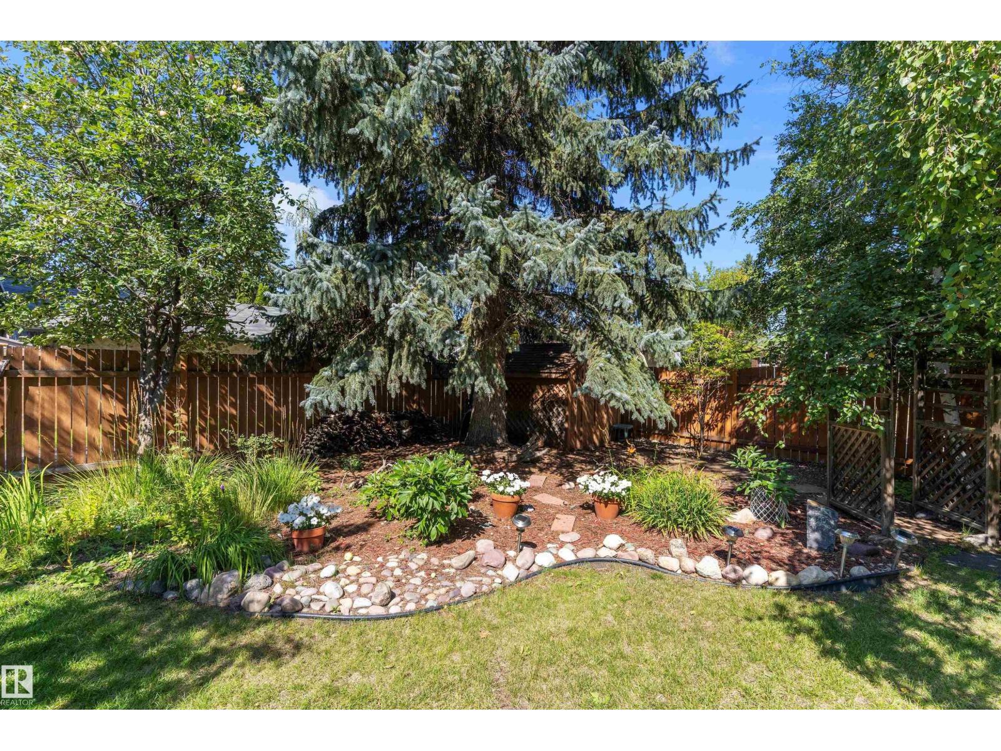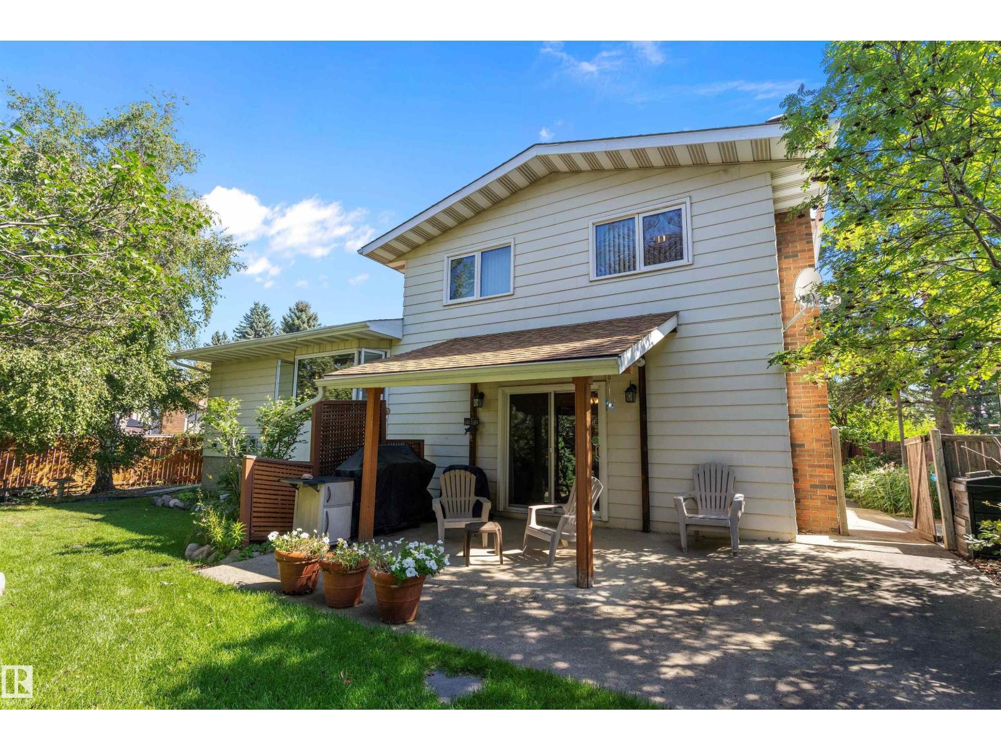4 Bedroom
3 Bathroom
2,357 ft2
Fireplace
Forced Air
$574,900
Welcome home to family-friendly Steinhauer! This expansive and exceptionally well-maintained 5-level split has space for everyone, all on a gorgeous corner lot just minutes from schools, shopping, and the LRT. The main floor features a spacious den—perfect for a home office—a large living room with an adjoining dining area, a beautifully updated kitchen, a laundry room, a powder room, and a cozy family room with a wood-burning fireplace and access to the covered patio. Upstairs, the primary suite offers generous closet space and a 3-piece en-suite. The second bedroom is equally spacious and could easily be converted back into two rooms, alongside the third bedroom and a full 4-piece bathroom. The lower levels include another bedroom, a huge rec room, and endless storage options. Step outside to your private backyard oasis—lush with mature landscaping and fruit trees. The perfect family home awaits. Love where you live! (id:62055)
Property Details
|
MLS® Number
|
E4454694 |
|
Property Type
|
Single Family |
|
Neigbourhood
|
Steinhauer |
|
Amenities Near By
|
Playground, Public Transit, Schools, Shopping |
|
Community Features
|
Public Swimming Pool |
|
Features
|
Corner Site, Lane |
|
Parking Space Total
|
4 |
|
Structure
|
Patio(s) |
Building
|
Bathroom Total
|
3 |
|
Bedrooms Total
|
4 |
|
Amenities
|
Vinyl Windows |
|
Appliances
|
Dishwasher, Dryer, Garage Door Opener Remote(s), Garage Door Opener, Hood Fan, Refrigerator, Stove, Central Vacuum, Washer, Window Coverings |
|
Basement Development
|
Finished |
|
Basement Type
|
Full (finished) |
|
Constructed Date
|
1976 |
|
Construction Style Attachment
|
Detached |
|
Fireplace Fuel
|
Wood |
|
Fireplace Present
|
Yes |
|
Fireplace Type
|
Unknown |
|
Half Bath Total
|
1 |
|
Heating Type
|
Forced Air |
|
Size Interior
|
2,357 Ft2 |
|
Type
|
House |
Parking
Land
|
Acreage
|
No |
|
Fence Type
|
Fence |
|
Land Amenities
|
Playground, Public Transit, Schools, Shopping |
|
Size Irregular
|
775.69 |
|
Size Total
|
775.69 M2 |
|
Size Total Text
|
775.69 M2 |
Rooms
| Level |
Type |
Length |
Width |
Dimensions |
|
Basement |
Bedroom 4 |
4.54 m |
3.82 m |
4.54 m x 3.82 m |
|
Basement |
Recreation Room |
6.57 m |
3.86 m |
6.57 m x 3.86 m |
|
Basement |
Storage |
3.46 m |
1.88 m |
3.46 m x 1.88 m |
|
Basement |
Storage |
9.33 m |
6.88 m |
9.33 m x 6.88 m |
|
Main Level |
Living Room |
6.96 m |
4.75 m |
6.96 m x 4.75 m |
|
Main Level |
Dining Room |
4.07 m |
3.17 m |
4.07 m x 3.17 m |
|
Main Level |
Kitchen |
4.47 m |
3.61 m |
4.47 m x 3.61 m |
|
Main Level |
Family Room |
6.36 m |
3.62 m |
6.36 m x 3.62 m |
|
Main Level |
Den |
4.2 m |
3.03 m |
4.2 m x 3.03 m |
|
Main Level |
Laundry Room |
1.92 m |
1.6 m |
1.92 m x 1.6 m |
|
Upper Level |
Primary Bedroom |
6.44 m |
3.78 m |
6.44 m x 3.78 m |
|
Upper Level |
Bedroom 2 |
6.47 m |
4.1 m |
6.47 m x 4.1 m |
|
Upper Level |
Bedroom 3 |
2.8 m |
2.81 m |
2.8 m x 2.81 m |


















































